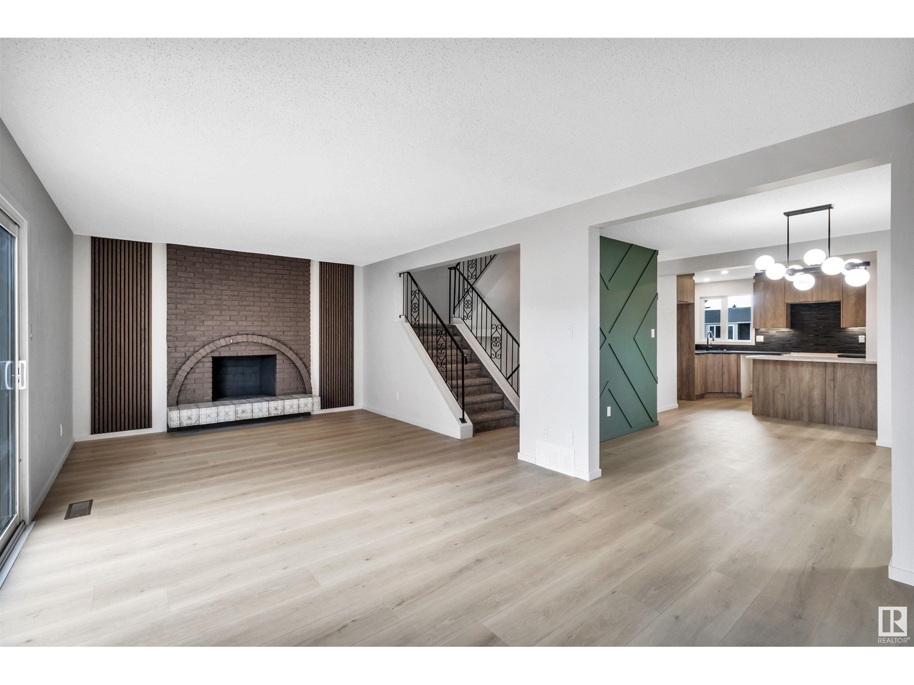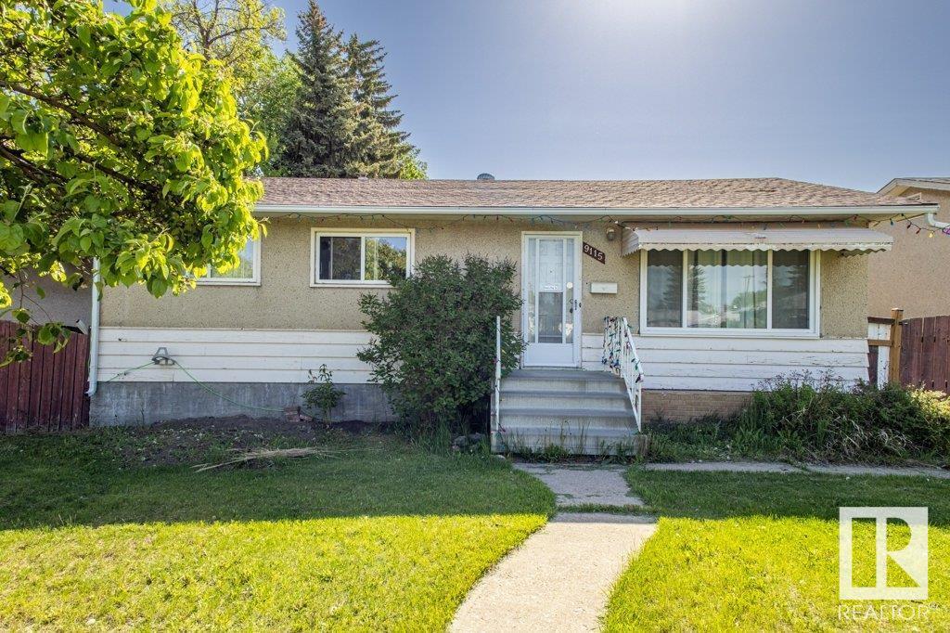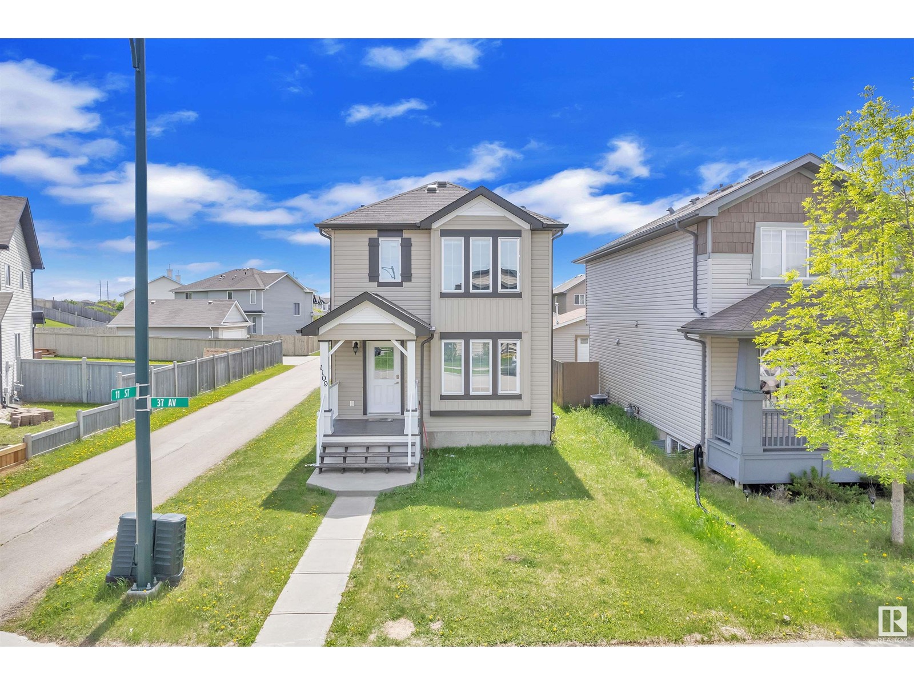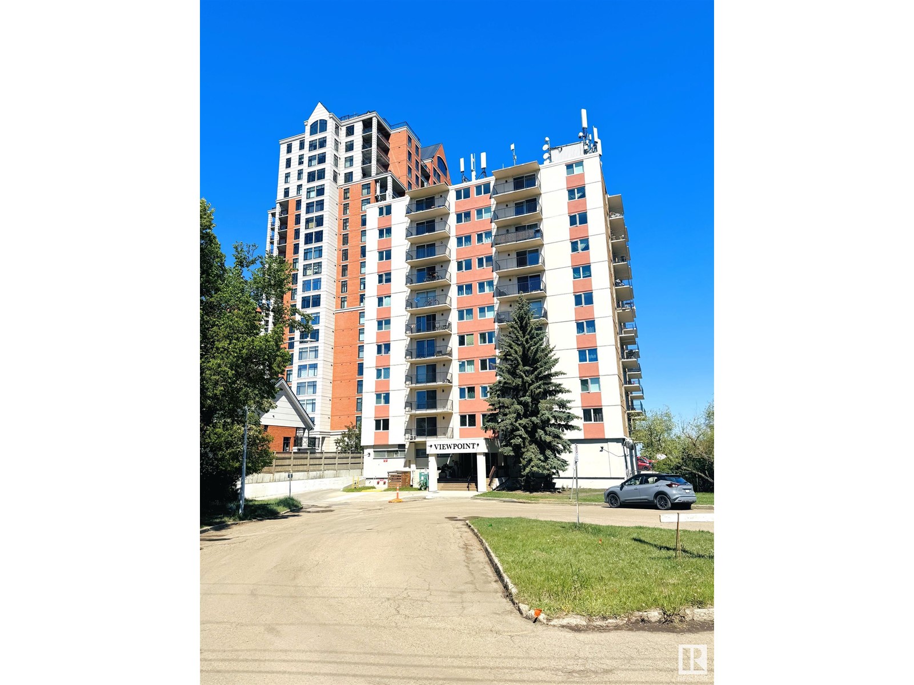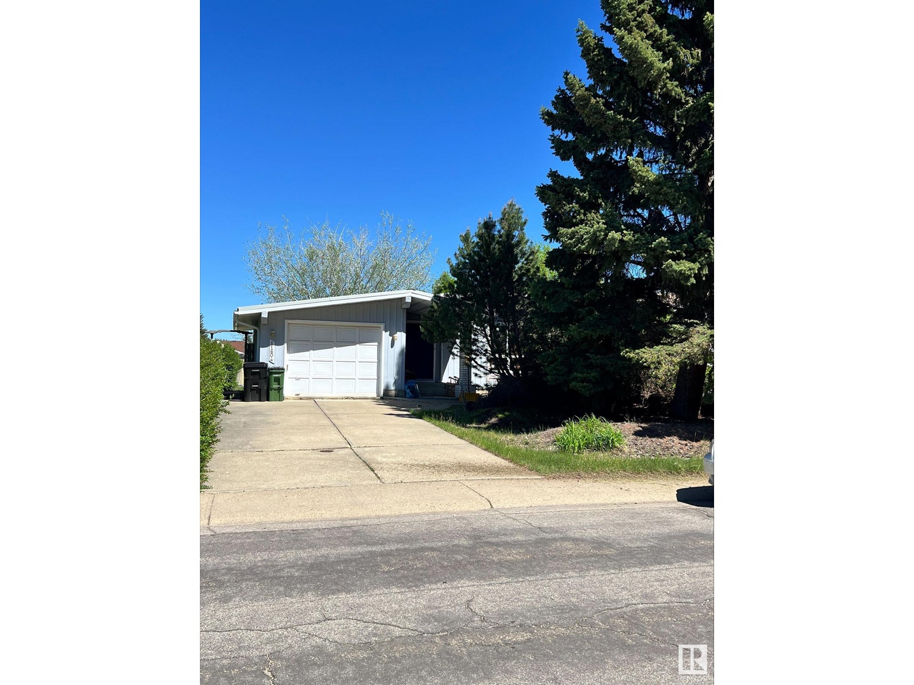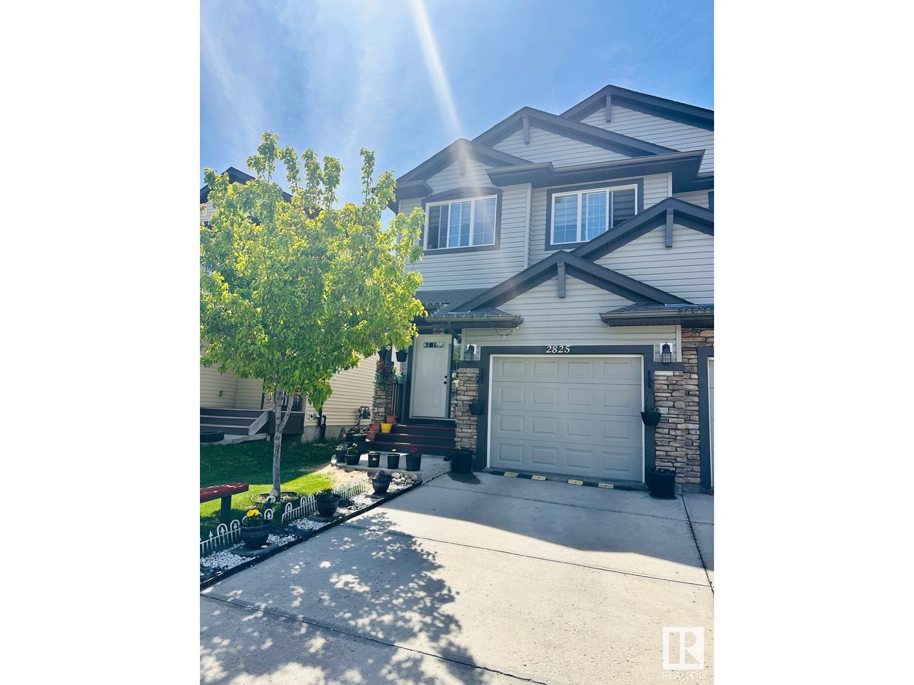Property Results - On the Ball Real Estate
1816 28 St Nw
Edmonton, Alberta
NO CONDO FEES AND BACKING INTO GREEN SPACE! The perfect blend of comfort and convenience in this beautifully designed duplex home featuring 3 spacious bedrooms and 2.5 well-appointed bathrooms. This two-storey layout offers a functional floor plan ideal for families and anyone looking for a smart investment property. On the main level, you'll find an open-concept living and dining area with abundant natural light, a modern kitchen with sleek countertops and ample cabinet space, and a convenient half-bath for guests. Upstairs, Bonus room and the private primary suite includes an en-suite bathroom and generous closet space. Two additional bedrooms share a full bath and are perfect for kids, guests, or a home office. Additional features include in-unit laundry, private backyard or patio space, and off-street parking. Whether you're buying your first home or looking to expand your real estate portfolio, this duplex offers the ideal combination of style, space, and flexibility. (id:46923)
Initia Real Estate
#8 1636 Kerr Rd Nw
Edmonton, Alberta
Introducing a sleek and contemporary townhouse nestled in the vibrant community of Griesbach. This 3-storey END UNIT boasts spacious living across 1,359sqft, featuring 3 bedrooms & room for all. The main floor welcomes you w/ a bright flex room, a half bath & access to your drywalled single attached garage. Heading up the first set of stairs, you'll find an open-concept living space, where the kitchen, dinette and living room flow seamlessly; perfect for entertaining. The primary & 2 additional bedrooms on the upper level offers privacy & tranquility. Features include: upgraded finishing throughout, S/S appliances, Quartz Countertops, Balcony with gas BBQ hook-up & Upstairs Laundry. Ample visitor parking for when you have family & friends over, this place is a entertainers dream! all this and being minutes away from Schools, Griesbach Village, Northgate, Anthony Henday & Yellowhead Trail! Experience urban living at its finest in this stylish modern home you can call your own, a must see today. (id:46923)
RE/MAX Excellence
13328 123 St Nw
Edmonton, Alberta
THE BONES ARE RENOVATED AND READY TO IMPRESS....THIS HAS TO BE THE NICEST CURB APPEAL IN TOWN.... 5 BEDROOMS.....Just Bring Your Toothbrush!...~!WELCOME HOME!~ This bungalow has had more upgrades than a smartphone—shingles 2018, eaves and soffit 2020, garage door 2022, furnace 2024, windows front and back 2024. attic insulation 2024 + Basically, if it wasn’t nailed down, it got replaced—and if it was nailed down, it probably got upgraded! Main floor has perfect great room, large dinning, and 3 bedrooms ;basement is dialed in with a huge family room perfect for movie nights or wrestling matches, 2 bedrooms, den, 3-piece bath, and a laundry/utility room where your socks go to mysteriously disappear. Out back, it’s like your own private getaway: awesome deck for BBQs and bevvies, a firepit for marshmallows or questionable karaoke, perfect fencing to keep the dog in and the neighbours out, RV parking for your land yacht, and a heated double garage to tinker, escape, or “accidentally” hide from chores. (id:46923)
RE/MAX Elite
10314/10314g 148 Street Nw
Edmonton, Alberta
THIS PROPERTY IS A UNIQUE OPPORTUNITY TO OWN TWO DWELLINGS ON ONE LOT WITH A WIDE RANGE OF ADDITIONAL DEVELOPMENT OPPORTUNITIES. The spacious 3-bedroom, 2-bathroom bungalow features a modern kitchen with sleek cabinetry, ample counter space, and newer vinyl windows that allow natural light to fill the home. The generously sized bedrooms offer plenty of room for comfort, and the fully renovated basement adds significant living space, perfect for a recreation area, home office, or additional storage. The brand-new 2-story garden suite is a beautiful addition, with large windows throughout that flood the interior with sunlight, creating a bright, airy atmosphere. The master bedroom in the garden suite boasts a private ensuite, offering a serene retreat. Both homes are equipped with their own fenced yards for privacy and paved parking stalls for convenience. This property presents a rare opportunity for modern living, investment potential, and endless possibilities for development. (id:46923)
Maxwell Polaris
14225 24a St Nw
Edmonton, Alberta
Welcome to this beautifully updated 3 bed, 3 bath home in the heart of Bannerman! Renovated from top to bottom, this home offers a bright and modern living space designed for comfort and functionality. The open-concept main floor features stylish finishes throughout, including a wood burning fireplace, and large living area perfect for hosting, or winding down with the family. Stay comfortable year round with central AC. Upstairs, all bedrooms are spacious, including a generous primary with ensuite. The basement adds even more living space with a warm rec room and a versatile bonus room ideal for a home office, studio, or additional storage. Outside, the backyard is a blank canvas with room to build your own private oasis. A double attached garage offers convenience, especially on those brisk mornings! Located on a quiet street, this home is within walking distance to schools and offers easy access to shopping, parks, and amenities. A move-in ready gem in a well-established neighbourhood. Welcome home! (id:46923)
Real Broker
9115 156 St Nw
Edmonton, Alberta
Situated on a 15.2 x 41.4 meter infill lot in the beautiful community of West Jasper, this well-kept bungalow with an oversized garage is currently rented to a lovely family. It's a great opportunity to generate solid cash flow while planning future redevelopment. The home features 5 good-sized bedrooms (3 on the main floor, 2 in the basement), 2 full baths (one on each level), a living room, dining area, kitchen, and a large basement rec room. Recent updates include a new hot water tank, dryer, portable dishwasher, garage roof shingles, new sewer line to the city connection, closet doors, and refreshed flooring and baseboards on the main level. (id:46923)
Century 21 All Stars Realty Ltd
1109 37 Av Nw
Edmonton, Alberta
Beautifully Maintained Single-Family Home in Desirable Tamarack Community! Welcome to this freshly painted, neat and clean 3-bedroom, 2.5-bath detached home located on a spacious corner lot in a quiet, family-friendly area of Tamarack. This charming property offers a double detached garage and a thoughtfully designed layout that’s perfect for families or first-time buyers. Enjoy the extra privacy and natural light that come with a corner lot, as well as the convenience of being close to parks, schools, and amenities. Move-in ready and full of potential —don’t miss your chance to call this home! (id:46923)
Exp Realty
#207 9028 Jasper Av Nw
Edmonton, Alberta
Prime Downtown Location! This bright and spacious 1-bedroom, 1-bath condo offers incredible value with recently updated flooring and sweeping River Valley views. Perfect for first-time buyers, students, professionals, or investors. Enjoy peace of mind with all utilities included – heat, water, and electricity – plus the bonus of underground parking and a secure storage space. Steps from the Ice District, LRT, shopping, dining, nightlife, and River Valley trails. A fantastic opportunity in one of Edmonton’s most desirable central communities. (id:46923)
Century 21 Smart Realty
11604 35 Av Nw
Edmonton, Alberta
Civil enforecement sale. (id:46923)
Royal LePage Arteam Realty
2825 16a Av Nw
Edmonton, Alberta
Welcome to this Beautiful duplex with finished basement with city permit ,located in the heart of laurel, great deal for first time home buyers or investors,This 1431 sq ft duplex . Main floor has open concept kitchen with access to the large living room and dining room. 2 piece bath completes this level. Upstairs you'll see master bedroom with ensuite and 2 other bedrooms and a full bathroom and Bonus room. The basement consist of large entertainment area with full 4 psc Bath. The property is fully landscaped and fenced with a deck . Close to schools, parks & shopping, Meadows rec center. This property won't be in the market to long. (id:46923)
Logic Realty
1472 22 St Nw
Edmonton, Alberta
Welcome to this beautiful corner-lot single-family home in the desirable community of Laurel. Blending style and value, it features vinyl flooring, upgraded modern cabinetry, stylish lighting, and a striking electric fireplace. The open-concept main floor includes a bright living area, dining nook, and a sleek kitchen. A separate side entrance offers potential for a future basement suite. Upstairs, enjoy a spacious master bedroom with ensuite, plus two more bedrooms and a full bath. Extras include a garage parking pad, washer, dryer, dishwasher, electric stove, and microwave. Close to Save-On-Foods, shopping plazas, and walking distance to Svend Hansen School this home has it all. (id:46923)
Rite Realty
#427 524 Griesbach Pr Nw
Edmonton, Alberta
Welcome to this stylish 2-bedroom, 2-bathroom condo in the heart of Griesbach! The spacious kitchen features an oversized island and stainless steel appliances, flowing into a dining area with a built-in coffee bar/buffet. The primary suite boasts a massive walk-in closet and a 3-piece ensuite with great storage. A second bedroom, a 4-piece bathroom, and a huge laundry room with extra space for storage complete the unit. Enjoy a titled underground parking stall with a storage cage. The upscale building offers fantastic amenities, including a guest suite, fitness room, and a common area with a pool table. Located across from Griesbach Village and within walking distance to Northgate Centre, Northgate Transit, and numerous shops and restaurants, this home offers everything you need right at your doorstep! (id:46923)
Real Broker





