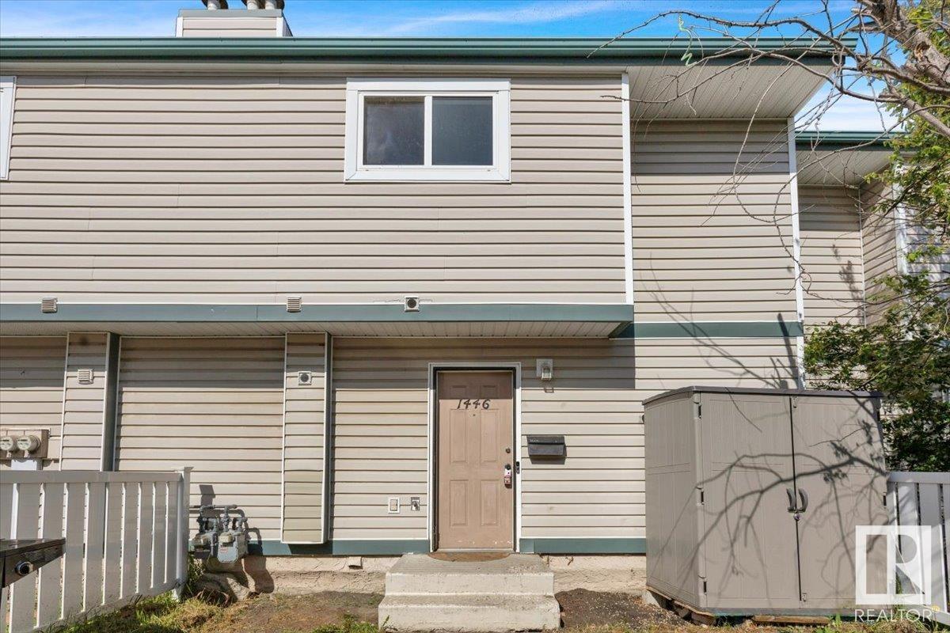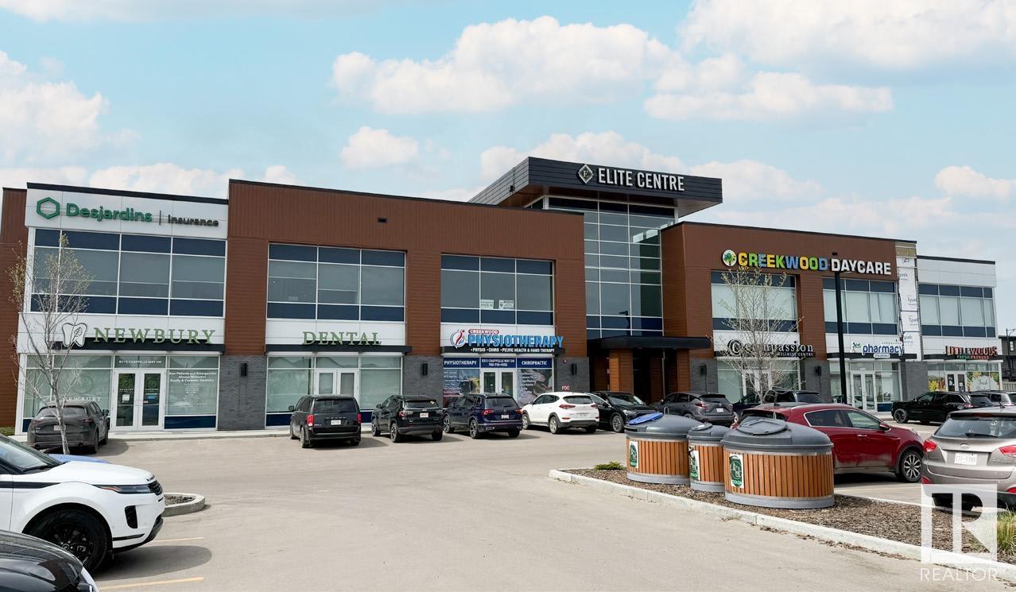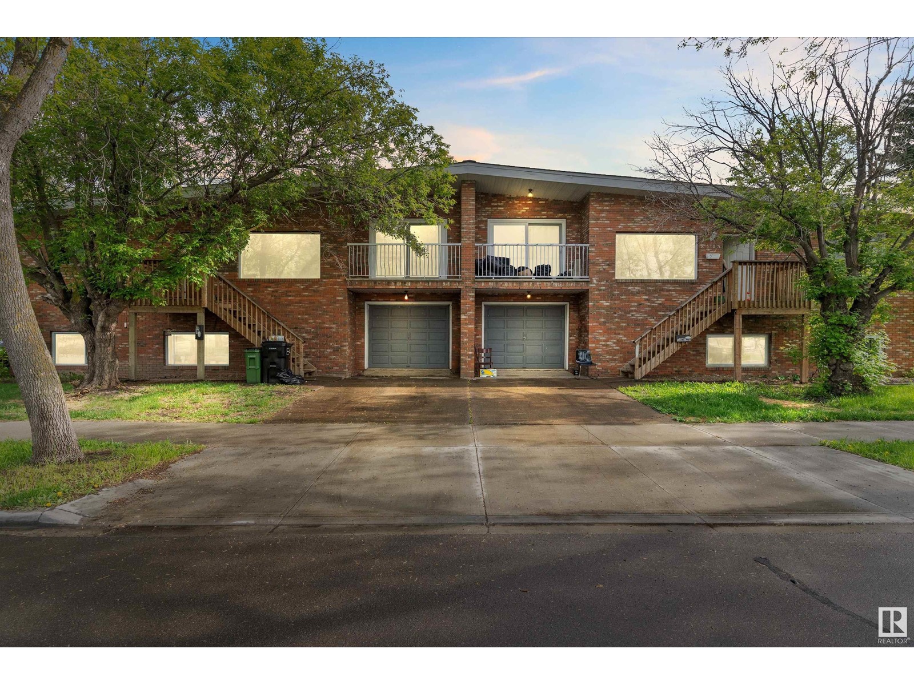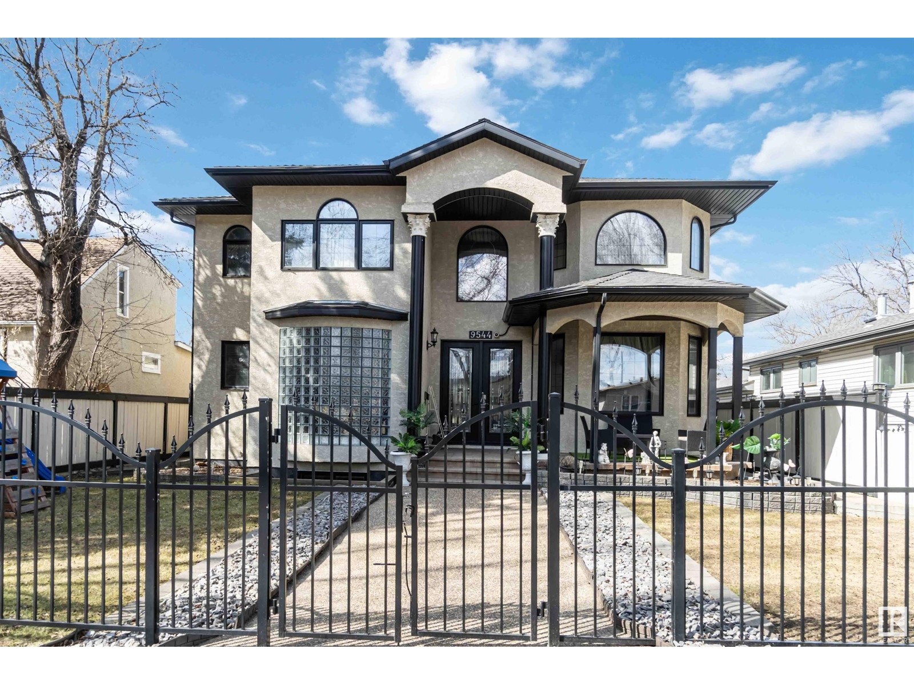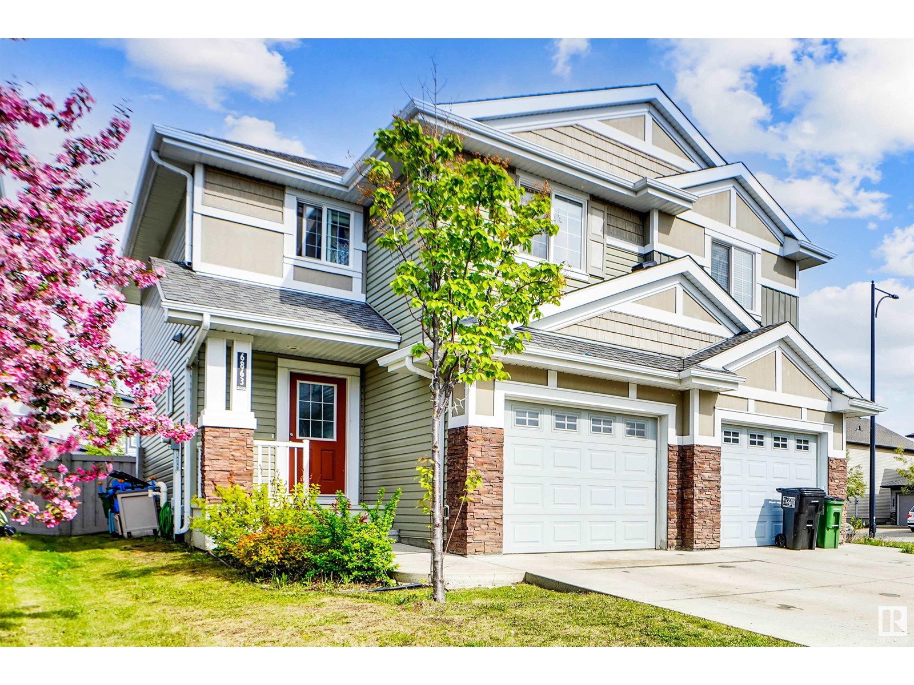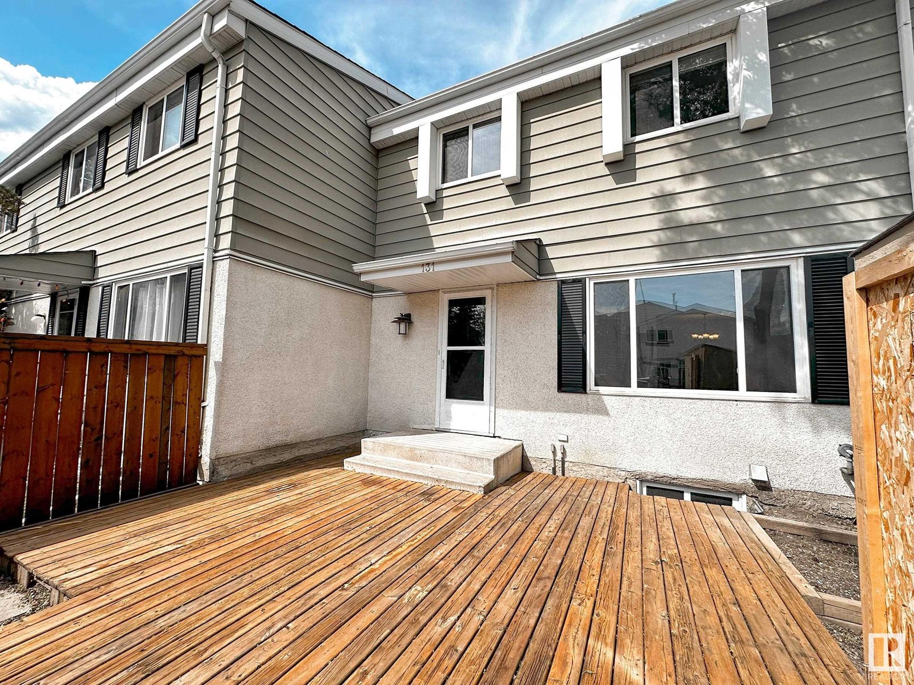Property Results - On the Ball Real Estate
9646 73 Av Nw
Edmonton, Alberta
Custom built 2 storey with a total of 5 bedrooms and a second kitchen in basement located at the sought after Ritchie neighbourhood. High ceiling in foyer. Gleaming hardwood floor on main and stairways. Cozy living room with electric fireplace. Open kitchen with new light fixtures, white cabinets , granite countertops, central island, walk in pantry and ceramic tiled floor. Dining area with patio door to sunroom. Upstairs features 3 spacious bedrooms and 4 pcs bath. Primary bedroom with 5 pcs ensuite including jacuzzi and double sink. Basement has side door entry, 9'H ceiling and fully finished with kitchen, 2 bedrooms, 4pcs bath and laundry room. Low maintenance backyard with large new deck. Other outstanding features including Hi efficiency furnace, newer hot water tank, 2 sets of washer and dryer and new garage shingles. Conveniently located with close proximity to schools, bus, shops, ravine and easy access to U of A, Whyte Ave and downtown core. Excellent family home. (id:46923)
RE/MAX Elite
#21 3710 Allan Dr Sw
Edmonton, Alberta
Welcome to this freshly painted townhouse condo in The Eve at Ambleside, perfectly situated in the heart of SW Edmonton. This 3-bedroom, 2.5-bath home offers the ideal blend of comfort, style, and location. Step inside to find an open-concept main floor with a functional kitchen, ample cabinetry, a spacious dining area, and a bright living room perfect for gatherings. Upstairs, you'll find three generously sized bedrooms, including a primary suite with its own private ensuite and large closet. Two additional bedrooms and a full bath complete the upper level, making it ideal for families or those needing a home office. Enjoy the convenience of an attached single garage plus an extra surface parking stall—a rare bonus in the area. The private front entrance and patio add a touch of outdoor living without the maintenance of a larger yard. Located within walking distance to schools, parks, and public transit, and just a 5-minute drive to the Currents of Windermere, where shopping, dining, and entertainment (id:46923)
Century 21 Quantum Realty
11522 101 St Nw
Edmonton, Alberta
Tastefully refinished raised bungalow with a LEGAL SUITE & separate address, located on an oversized RF3 lot in a prime location south of NAIT, near the Ice District & MacEwan University. This 5-bedroom, 2-bathroom home in Spruce Avenue offers a blend of historic charm & modern updates. Hardwood floors, a mix of original wood &engineered oak, span all levels. Ugrades include all new Durabuilt windows (2023), doors, and a fully insulated & drywalled basement for enhanced efficiency. Natural light floods the home, highlighting new fixtures and illuminating the granite & Corian countertops in the kitchens. The kitchens also feature all new appliances (2023/24) and updated sinks. The main bath boasts full granite tiling, new pedestal sinks, & luxury vinyl flooring on both levels. Fresh priming & painting emphasize the character of coved ceilings, wood casings, & glass pane doors. New sewer line. Home featuring 24OOsqft. of developed living space including the LEGAL Suite! (id:46923)
RE/MAX Real Estate
13916 118 Av Nw
Edmonton, Alberta
This fully fin custom-built single-family home, complete w/a walkout legal 1-bed, 1-bath basement suite, is located in the highly sought-after & mature community of Dovercourt in Edmonton. As you enter, you're greeted by 10-foot ceilings, expansive windows that fill the home w/natural light, & a spacious kitchen featuring s/s appliances, a gas stove, a buffet bar, & a large family room perfect for entertaining. Upstairs offers 3 generously sized bedrooms + 2 full bathrooms, including a luxurious primary suite w/a spa-like ensuite & a large W/I closet. For added convenience, the laundry is also located upstairs. The legal basement suite is a fantastic mortgage helper & an excellent option for rental income. Ideally situated just a 5-minute walk to Dovercourt School (K–9 Chinese bilingual), 5 mins to Westmount, & only 10 mins to University of Alberta, MacEwan University, D/T, & West Edmonton Mall, this property is perfect for those looking to live central. Lots of street parking + a double detached garage! (id:46923)
Exp Realty
1446 Lakewood Rd W Nw
Edmonton, Alberta
This renovated 3 bedroom townhouse located in the Laurentian Tipaskan complex of south east Edmonton is an exceptional value. The entire home has new paint, trim and LED light fixtures. The main floor features a new kitchen with quartz countertops and new appliances, vinyl plank flooring, a large storage room and main floor laundry. Upstairs are 3 great large bedrooms, all new carpet and a renovated 4 piece bathroom. There is a small fenced yard and loads of visitor parking for guests. (id:46923)
Maxwell Devonshire Realty
#201 8311 Chappelle Wy Sw
Edmonton, Alberta
• Shell space ready for tenant improvements located in a new mixed use development • Second floor space with elevator access • Located in the rapidly growing Southwest community of Chappelle • Access to 41 Ave SW and Anthony Henday Drive (id:46923)
Nai Commercial Real Estate Inc
8503/8505 123 Av Nw
Edmonton, Alberta
This side-by-side 9 bedroom/4 bath duplex features legal upper & lower suites on a large corner lot. These bi-level homes each boast 3 bdrms on main level & 2 bdrms/1 bdrm+den below, w/4-pc bathroom up & 3-pc bath in basement. Each unit features an open-concept layout with generous sunken living rooms and bright kitchens. Raised main floors allow for oversized basement windows. Steps from schools, transit, shopping, and 10-minute drive to downtown! Multiple upgrades & improvements include: Roof re-build - new insulation, cross strapping, sheathing, and shingles. New black chain link fence w/privacy slats. 8505 Basement reno is now a 1 bed + den. New flooring, paint, fixtures, windows, doors, shower, fridge, stove. 8505 garage reno. with new man door, paint, garage door motor. 8505 Upstairs reno. with new flooring where required, paint where required, hood fan & general repairs. 8503 Basement - new dishwasher and stove. 8503 Upstairs - new stove. 4x Laundry. Furnaces x4/ducts have been cleaned & tuned up. (id:46923)
Exp Realty
#16 6231 Hwy 633
Rural Lac Ste. Anne County, Alberta
1 Acre, partially cleared, treed lot. Lake community of Woodland Estates located on Lake Isle. Private setting. Spend some time in the woods or on the lake or with the wildlife, relaxing on the weekends. Current owner parks his RV on the property, or you could place something more permanent. Easy access to boat launch, within the sub-division. Power and natural gas at the property line. Storage shed stays. Approximately 1 hour from Edmonton. Great place to enjoy your summers or year round living. (id:46923)
Century 21 Leading
9544 154 St Nw
Edmonton, Alberta
Welcome to this stunning, luxurious, custom-built house in the heart of Edmonton city. Prime location and easy access to everything that you can desire. Upon entry, you will be greeted with a massive entrance and an open to below ceiling in the family room. With almost 4,500 sq. ft. of living space, this home offers 6 bedrooms, office and 4.5 baths. Side entrance with in law basement suite perfect for extended family. Main floor has a living room, family room, and extra spice kitchen. Upstairs has 4 bedrooms with 3 full baths. Lower level is huge with full kitchen, large living space and 2 bedrooms, and a 4-piece bath. Upgrades include granite countertop, gas stove, air condition, hardwood floors, and elegant staircase. Home also boasts a triple car garage. (id:46923)
RE/MAX River City
6863 Cardinal Li Sw
Edmonton, Alberta
Immaculate half duplex in Chappelle, SW Edmonton! This 2-storey home offers over 1300 sqft of living space. It features 3 spacious bedrooms, including a master suite with a walk-in closet and 3pc ensuite. Another full bathroom is upstairs, with a 2pc on the main for guests. The main floor boasts hardwood throughout and a kitchen with a large island and granite countertops. The living room offers plenty of space to relax. The fully finished basement has a large living room, ideal for gatherings. Enjoy the convenience of an attached garage and a large front driveway with ample visitor parking. The massive backyard and back deck are perfect for entertaining or enjoying a quiet coffee. Whether it's your first home, you're downsizing, or seeking an investment, this home truly checks all the boxes! (id:46923)
Maxwell Polaris
131 Primrose Gardens Gd Nw
Edmonton, Alberta
Renovated townhouse at west-end Aldergrove, prime location - minutes to West Edmonton Mall, public transit, schools, shopping, and playgrounds. This home features NO CARPET throughout-tile flooring on main level, high quality durable bamboo flooring at upstairs, laminate flooring at basement. The bright and welcoming main floor offers a spacious great room with large windows overlooking the yard, renovated kitchen offers loads of cabinetry and counter space, and a convenient powder room finished the main level. Upstairs, you’ll find three good size bedrooms and a four-piece bathroom. The fully finished basement provides extra living space, perfect for a family room, or home office. Step outside to a large private wood deck, set in a quiet part of the complex with park and school close by-ideal for first-time home buyers or young families. This home also has a brand new hot water tank (2025). This is a fantastic opportunity to own your first home! (id:46923)
Maxwell Polaris
17424 100 St Nw
Edmonton, Alberta
Beautiful 2,217 sq.ft. two storey located in a quiet cul-de-sac in the Northside community of Elsinore. The main floor features a large and bright living room and formal dining room with beautiful maple hardwood flooring. Spacious kitchen has stainless steel fridge and stove, tiled backsplash, and ceramic tile flooring. Breakfast nook with bay window and garden door access to the large low maintenance fiberglass deck and beautifully landscaped yard. Spacious family room with hardwood flooring and wood burning fireplace. Laundry room off the garage entrance has ( year 2018) washer and dryer. A 2 pcs. bath completes the main level. The upper level offers 4 large bedrooms with hardwood flooring and a 4 pcs. main bath. Primary bedroom has walk-in closet and 4 pcs. ensuite. Unfinished basement offers lots of room for future development. Features copper plumbing. Upgrades include all vinyl triple pane windows. 2020 Hot water tank. Great location, close to all amenities and quick access to Anthony Henday. (id:46923)
RE/MAX River City





