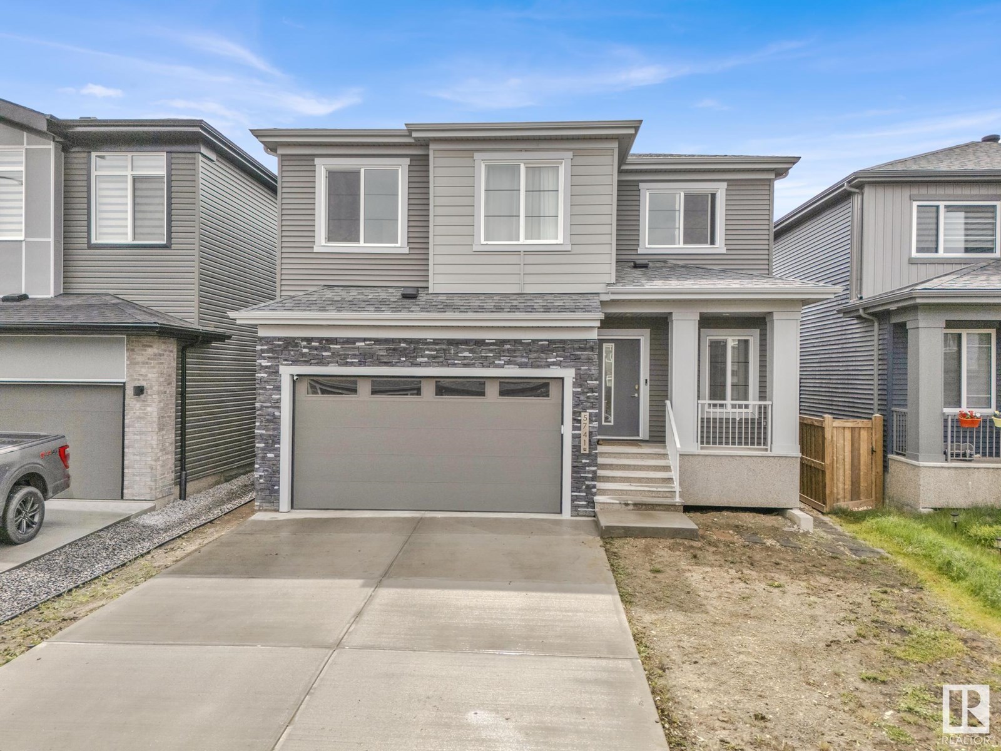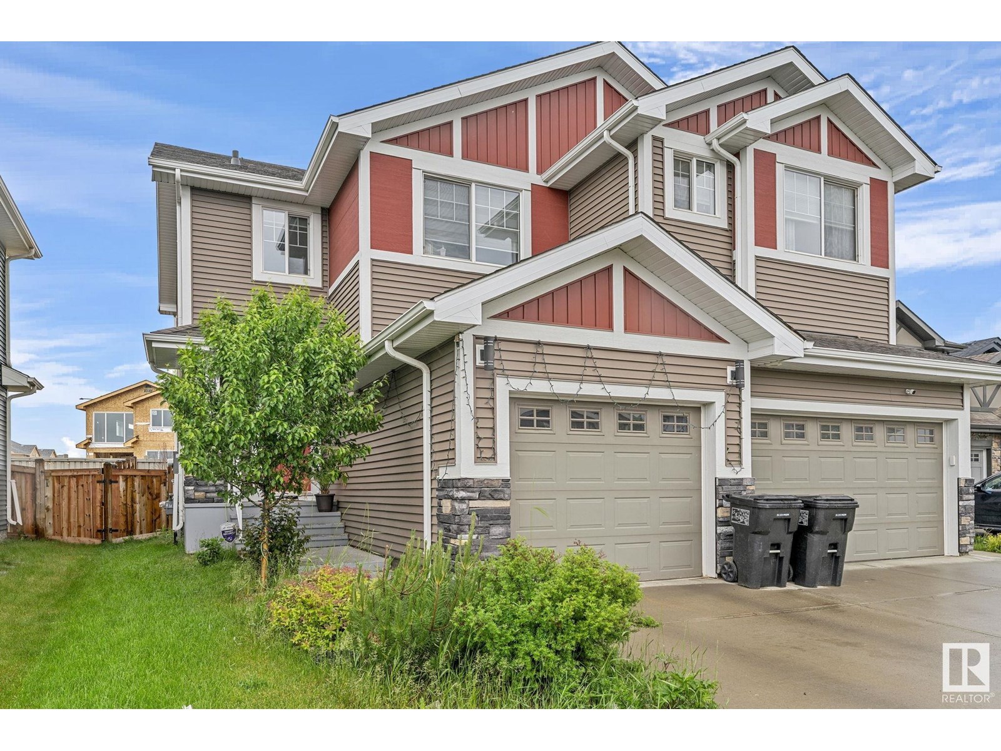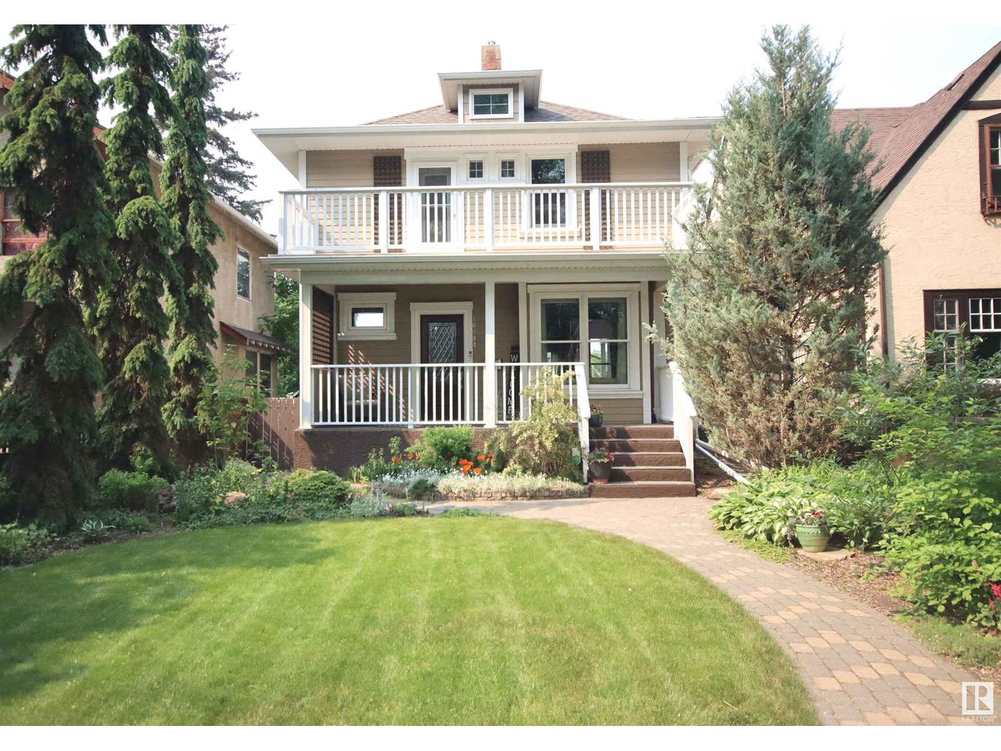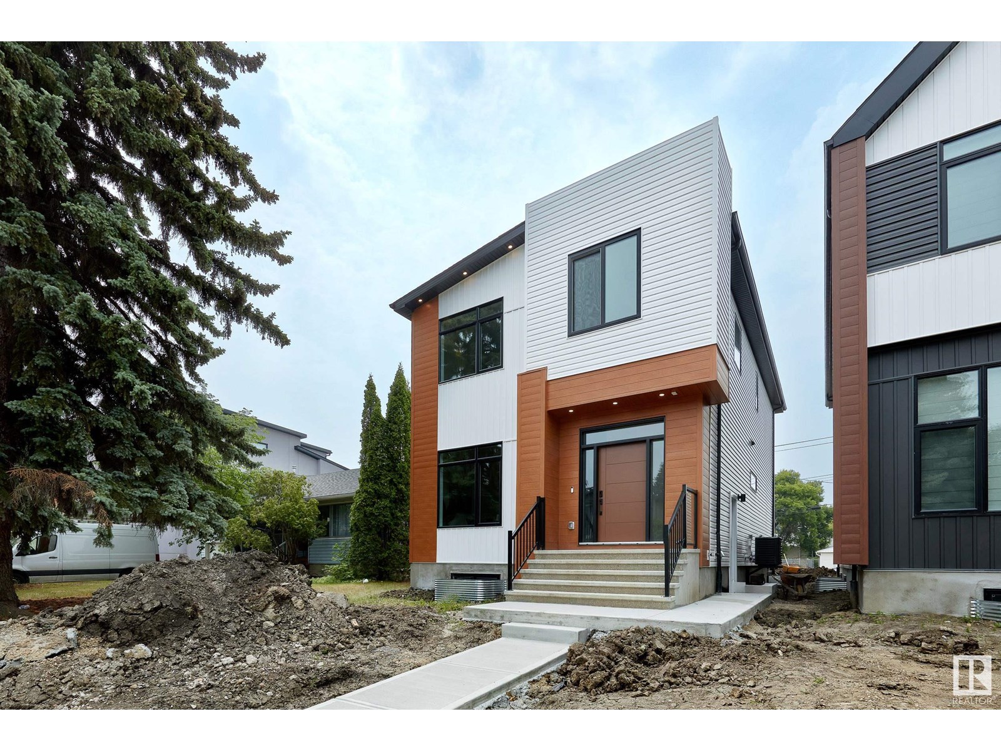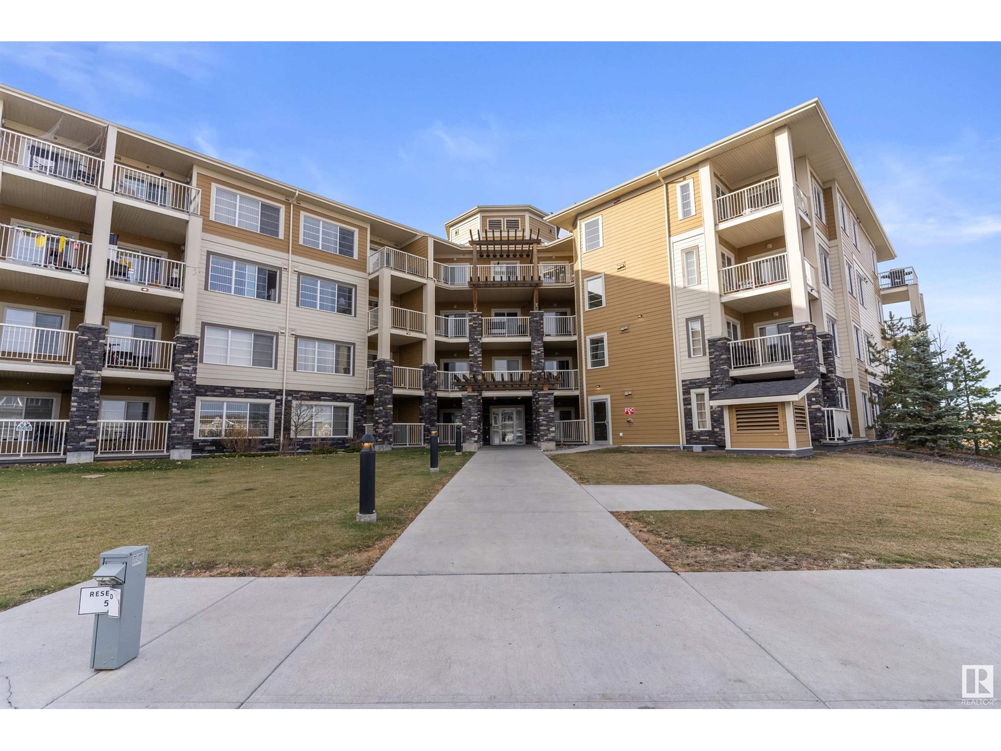Property Results - On the Ball Real Estate
2007 Haddow Dr Nw
Edmonton, Alberta
Welcome to this stunning 2-storey home nestled in the desirable community of Haddow.Previously a showhome. Tucked away in a quiet cul-de-sac on a beautifully pie-shaped lot, this home offers over 2,400 sqft of finished living space with 3 bedrooms, 2.5 bathrooms, a spacious bonus room, and a fully finished basement. The main floor features hardwood flooring, a bright and functional kitchen with stainless steel appliances and a corner pantry, plus a sunny breakfast nook that opens to the private backyard. Enjoy a peaceful outdoor retreat with mature trees and a charming fountain—perfect for relaxing or entertaining. Additional highlights include CENTRAL A/C and a double attached garage. Ideally located near schools, parks, shopping, and with quick access to Anthony Henday. (id:46923)
Maxwell Devonshire Realty
#409 261 Youville Dr Nw
Edmonton, Alberta
GREAT OPPORTUNITY! Whether you're looking for a place to call home or make a smart investment as a landlord - this SPACIOUS 1 bedroom / 1 bathroom is a perfect fit. The open concept is so welcoming as you enter - lots of light & room for everything you need. Unlike many 1 bedroom units, this floorplan allows good space for a dining table without cramping the space - & a large living room will accommodate full size furniture too. Neutral decor throughout adds to the roomy feel. Many conveniences & comforts including: large kitchen with lots of cupboards & a full sized pantry - cozy FIREPLACE for winter / chilling A/C for summer - no sharing of laundry with full size in suite washer / dryer & extra room for storage or a desk - warm & dry UNDERGROUND TITLED PARKING STALL with personal STORAGE CAGE too. So many amenities including a car wash, guest suite & amenities building with pool table, party room & more. The location is so ideal - close to shopping, LRT, Grey Nuns Hospital & more - don't miss out! (id:46923)
Professional Realty Group
5741 Kootook Wy Sw
Edmonton, Alberta
Exceptional Value in Arbours of Keswick | Legal Suite | Move-In Ready Beautifully upgraded 2-storey home with a finished 2-bed legal basement suite and private side entrance in Arbours of Keswick. Ideal for multigenerational living or rental income, this home blends style, function, and long-term value. The main floor features a bright den with a barn door, open-to-below living room with soaring ceilings, custom feature wall, electric fireplace, and upgraded lighting. The chef’s kitchen includes quartz counters, smart stainless-steel appliances, and upgraded cabinetry. Upstairs: bonus room, laundry, and 3 bedrooms including a primary with walk-in closet and 5-pc ensuite. Legal basement suite includes kitchen, laundry, and private entry. Extras: 9’ ceilings on all levels, tankless water heater, water softener, double garage. Situated just steps from Joey Moss School, Joan Carr Catholic School, scenic walking trails, playgrounds, and minutes from Windermere Currents, Anthony Henday Drive, and Airport (id:46923)
Real Broker
8812 223 St Nw Nw
Edmonton, Alberta
Welcome to this beautiful half duplex located in the highly sought-after Rosenthal community in West Edmonton! Featuring 3 spacious bedrooms and 2.5 bathrooms, this home offers the perfect blend of comfort and functionality for families or first-time buyers. Enjoy the convenience of a single attached garage, ideal for year-round parking and storage. The open-concept main floor boasts modern finishes, ample natural light, and seamless flow—perfect for entertaining or relaxing. Step outside to a gorgeous backyard complete with a deck, perfect for summer BBQs, morning coffee, or watching the kids play. (id:46923)
Maxwell Polaris
10944 89 Av Nw
Edmonton, Alberta
An exceptional residence blending timeless tradition with modern luxury. A/C, double & triple-pane windows, hardwood throughout, remote-controlled blinds & in-floor heating defines some of the home’s uniqueness. The primary suite offers a private balcony with a downtown view, walk-in closet, custom built-in armoire & an ensuite with a large 2-person tiled rain shower. The secondary bedrooms include bespoke storage, private balcony, gas f/p, curated finishes & the 3rd bedroom works great as an office. The spacious formal living room exudes character with an antique mantel, gas fireplace, & built-in book shelves all enhanced with natural light. A chef’s kitchen showcases marble countertops, Fulgor Milano, Miele & Liebherr appliances & custom cabinetry. Lower level has a serene guest retreat & rec room. A heated, oversized garage with19' door & loft for extra storage. The yard has an award-nominated garden with perennials. This is a rare offering for the discerning buyer seeking understated luxury & privacy. (id:46923)
RE/MAX Real Estate
4879 Kinney Rd Sw
Edmonton, Alberta
Modern living in a top-tier location in Keswick Landing! This home offers 1,764.35 sq.ft. above grade plus a 765.22 sq.ft professionally finished basement below grade with a separate entrance. Featuring 6 bedrooms, 4 full bathrooms, 2 kitchens, granite countertops, 2 sets of appliancess, water heater and two furnces, solar panels, and a double attached garage. The main floor includes a bedroom and 3-pc bath with a walk-in shower, perfect for seniors or guests with mobility needs. Enjoy an open-concept layout with a marble-look electric fireplace and walk-in pantry. Upstairs has 3 bedrooms, 2 full baths, a bonus room, and laundry. Basement finished with City permits (#465070798-002) as a secondary suite: 2 bedrooms, bath, kitchen, laundry, and living room. See attached permit summary. Fully landscaped with deck, backing onto walking trail to the pond. Close to schools, parks, Currents of Windermere, and major roads. (id:46923)
Real Broker
11711 83 Av Nw
Edmonton, Alberta
Discover exceptional living in this stunning new infill home in prestigious Windsor Park, just moments from the University of Alberta, hospital, LRT, and scenic river valley trails. Thoughtfully designed with a south-facing backyard and an oversized garage, this home offers 3,280 sq. ft. of beautifully finished space including 4 spacious bedrooms plus a main floor office and 6 full baths in total. The airy open-concept floor plan features a chef’s island kitchen with sleek quartz counters, a cozy fireplace, and warm engineered hardwood flooring. Enjoy the convenience of laundry on both upper and lower levels, plus a fully legal 3-bedroom basement suite—ideal for extended family or income potential. Landscaping and deck are included, and the home is move-in ready for quick possession. A rare opportunity in one of Edmonton’s most coveted communities! (id:46923)
Maxwell Devonshire Realty
#117 2204 44 Av Nw
Edmonton, Alberta
Bright and spacious former show suite in Aspen Meadows! This 2 bed, 2 bath corner unit features a large U-shaped kitchen with quartz countertops, maple cabinets, and stainless steel appliances. Enjoy laminate flooring, in-suite laundry, and a southwest-facing wraparound balcony with gas line for BBQ. Includes titled underground parking, separate storage cage, and access to fitness room & guest suite. Condo fees cover all utilities. Walk to shopping, dining, and Meadows Rec Centre with quick access to Whitemud & Anthony Henday. (id:46923)
Maxwell Devonshire Realty
#50 320 Secord Bv Nw
Edmonton, Alberta
Welcome to this impressive 1550 sqft unit with Walk-Out Townhouse, This is a great opportunity for investors and first time home buyer. This condo nestled in a favourite community of Secord which is near to lots of amenities and easy access to Anthony Henday and Yellowhead trail. 3 bedrooms and 2.5 baths, open concept layout in the main floor, perfect for both relaxing in or entertaining guests with ease. This home is 2 years old, featuring modern finishes and high-end fixtures throughout. quartz countertops for the kitchen and bathrooms, stainless steel appliances, huge storage space. The primary room has Ensuite and walk in closet, and 2 additional bedrooms. Enjoy the backing to green the main level deck or walkout basement patio. lots natural light floods through lots of large windows. (id:46923)
Exp Realty
#305 3670 139 Av Nw
Edmonton, Alberta
For Investors, Leased till 2026 July for $1950/month. 884 sqft (builder measurement) two bedrooms and two full baths. The Unit has one underground parking, and the condo fee covers all the utilities (Electricity, heat, water, sewer, snow removal and many more). It is suitable for the downtown commuter. The Unit has a balcony with a nice view and a natural gas outlet for your BBQ set. Parks, shopping stores and playgrounds are nearby; Clareview Community Recreation Centre is beside the condominium. The building is quiet and clean. The kitchen offers plenty of cabinets with an open concept. The primary bedroom has a walk-in closet and a 4pc ensuite bathroom. The secondary bedroom is generous in size and located on the other side of the living room. The in-suite laundry room has a front-facing washer, dryer, and storage space next to the second 4pc washroom. It is a few minutes from the Clareview LRT transit and Bus station. There is easy access to Anthony Henday and Yellowhead Trail, Belmont Shopping. (id:46923)
Exp Realty
12329 - 31 - 33 77 St Nw
Edmonton, Alberta
Architecturally inspired by classic UK flats, this thoughtfully designed preconstruction project stands out in a market saturated with cookie-cutter infills. Qualifying for 95% LTV under CMHC’s MLI Select program, it offers both style and smart investment potential. Each of the two buildings includes four one-bedroom suites and one three-bedroom two bathroom suite all above grade and equipped with air conditioning for added comfort. The basement level features five dedicated storage units per building, providing additional income opportunities. With a total of 14 parking stalls, tenant convenience is prioritized. Located in a highly accessible area near elementary schools, as well as NAIT, MacEwan University, the Edmonton Public Library, and LRT station. Shopping, dining, and other urban amenities are also just minutes away. Built by a seasoned builder with over 40 years of experience, this property is a rare blend of design, durability, and diversified revenue streams. (id:46923)
Exp Realty
11406 66 St Nw
Edmonton, Alberta
Charming character home in sought-after Highlands! Nestled on a beautiful tree-lined street, just steps from trendy restaurants, Concordia University, and the River Valley, this 1.5-storey gem offers space, charm, and investment potential. Inside you’ll find an updated kitchen, 2.5 bathrooms, and a rare 8-foot basement with massive windows—flooding the lower level with natural light. The layout includes 2 bedrooms upstairs, 1 on the main floor, and 3 additional bedrooms in the basement, making this a great fit for multi-generational living, roommates, or rental. Whether you're a first-time buyer looking for an affordable entry into an amazing neighbourhood, or an investor seeking a solid opportunity close to schools and amenities, this home delivers both character and flexibility. Don’t miss your chance to own in one of Edmonton’s most historic and vibrant communities! (id:46923)
Exp Realty



