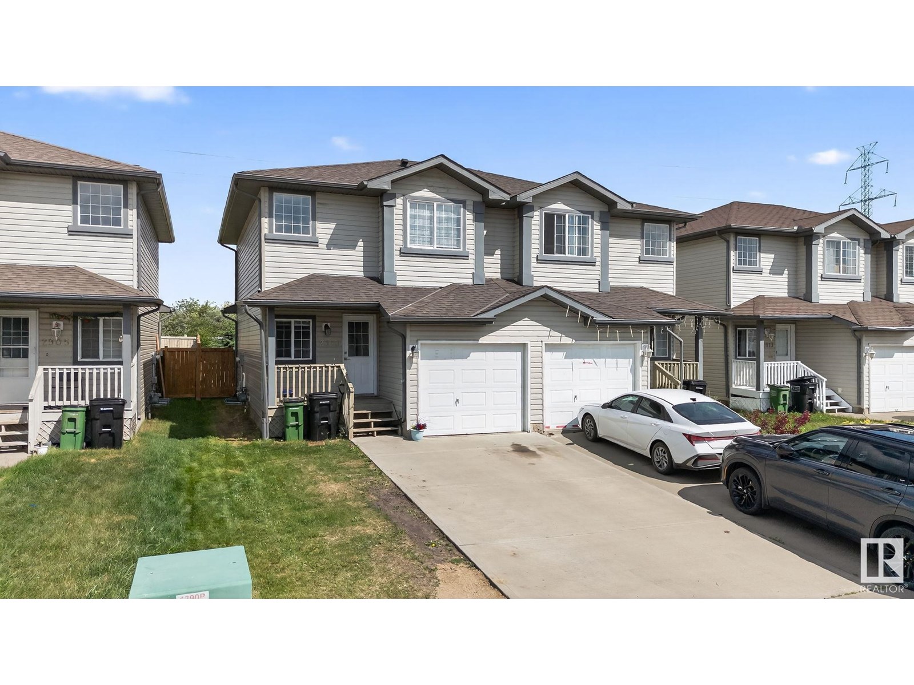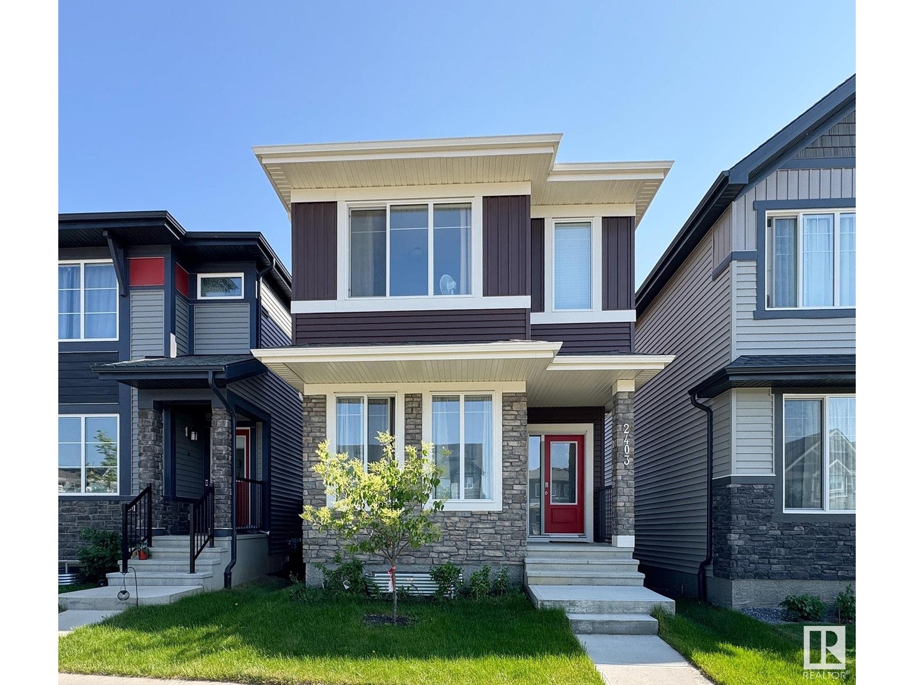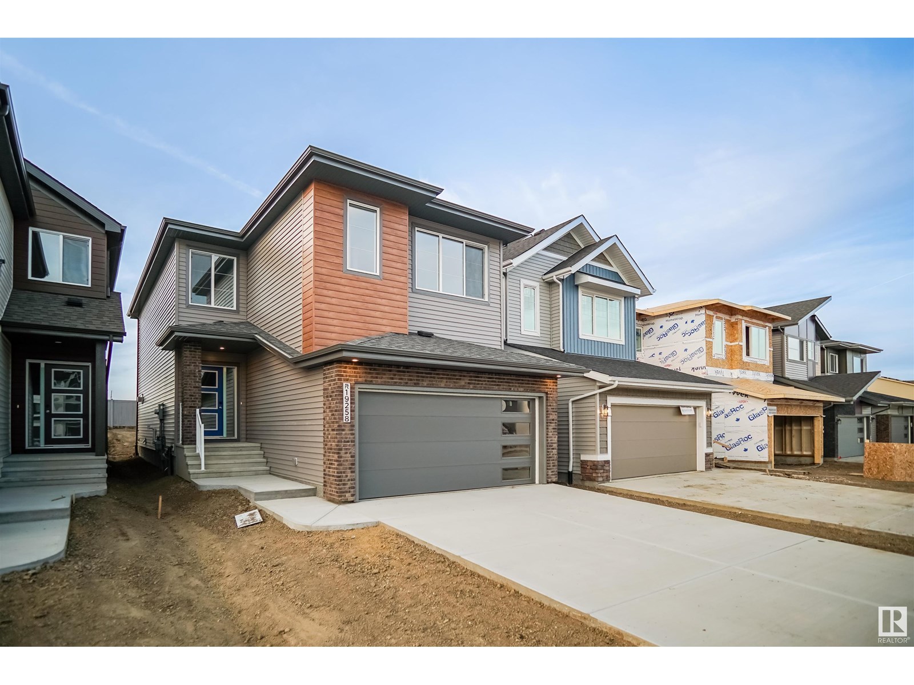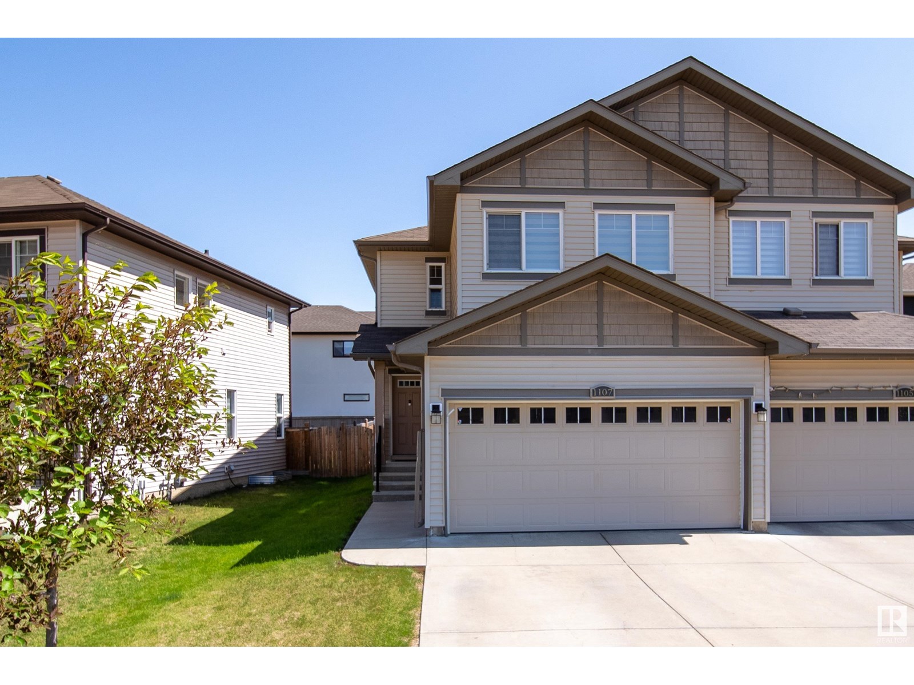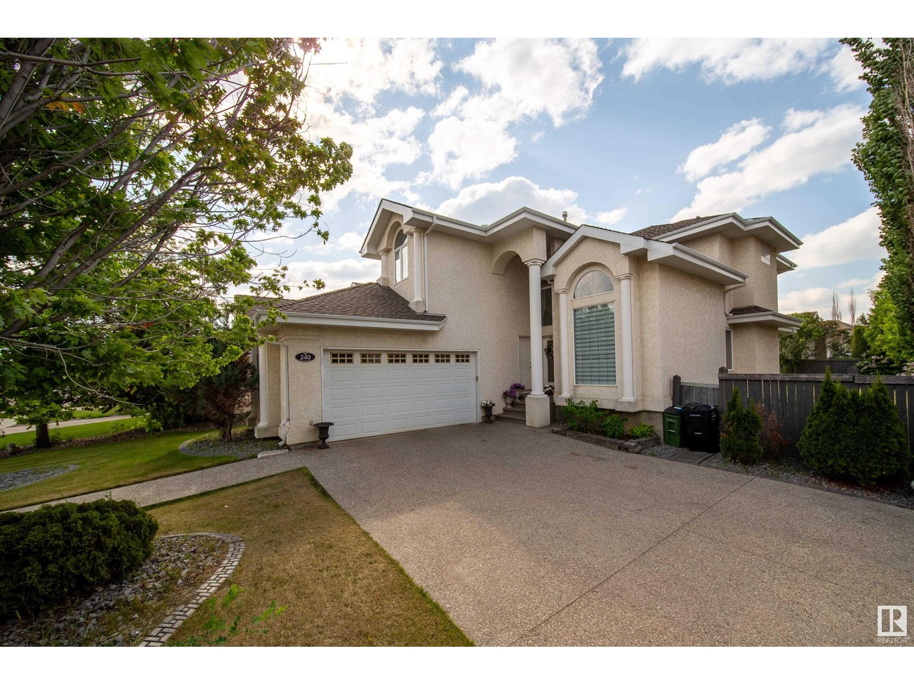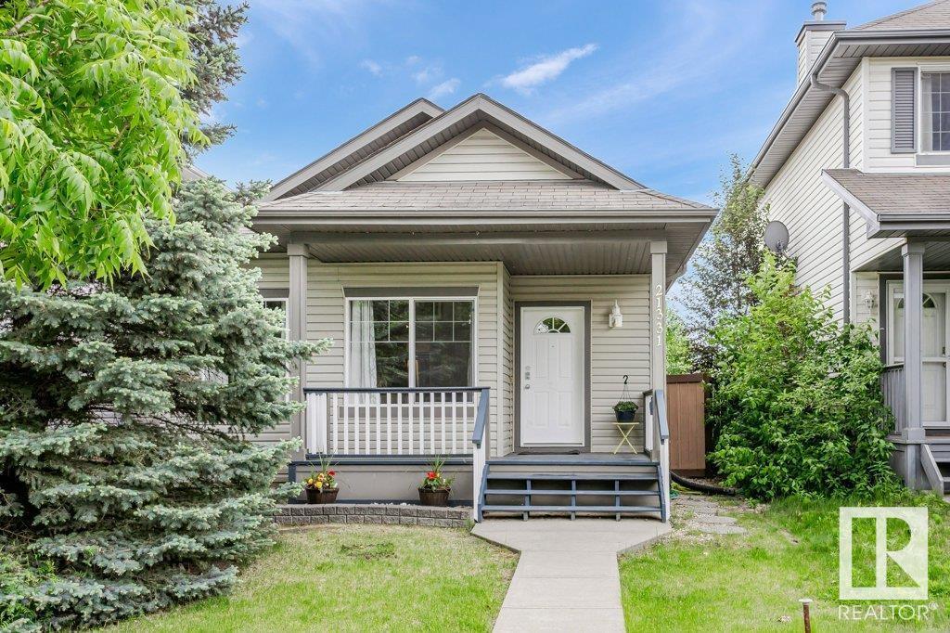Property Results - On the Ball Real Estate
2903 30 St Nw
Edmonton, Alberta
Welcome to this beautifully upgraded duplex in Silverberry — offering excellent value and no condo fees! With almost 1,200 sq ft of thoughtfully finished space, this 3-bedroom, 1.5-bath home includes a single attached garage and a long list of 2020 improvements. Updates include new siding, roof, windows, doors, concrete driveway, furnace, hot water tank, and modern plumbing and electrical systems. Inside, you’ll find quartz countertops, full-height tile backsplash, sleek kitchen cabinetry, LED lighting throughout, durable laminate flooring, upgraded closet shelving, ceramic tile, plush carpet, and an electric fireplace for added charm. The spacious backyard is fully landscaped and features a full-width deck—perfect for summer evenings. The basement has roughed-in plumbing and is ready for your future plans. Located in a family-friendly neighborhood close to parks, schools, and shopping. Move-in ready and priced to impress! (id:46923)
Maxwell Devonshire Realty
2403 Trumpeter Way Nw Nw
Edmonton, Alberta
Located in Trumpeter Area at Big Lake, a detached house built by the award-winning builder Pacesetter, a Brooklyn model house that incorporates a functional floorplan with plenty of open space. Three bedrooms plus a spacious bonus room upstairs open concept kitchen and living room on the main floor, and two-and-a-half bathrooms are laid out to maximize functionality. Upstairs laundry for convenience. The L-shaped design kitchen comes with a large island, which is next to a sizeable nook and great room. Quartz counter, soft closing cabinets, 3 panel windows, 9' ceiling. Close to all amenities and within walking distance to the local parks, walking trails, and public transportation. House comes with a side separate entrance to the basement, perfect for future separate suite development. Easy access to the Anthony Henday and the Yellow Head Trail. Within walking distance to Future K–6 Public School (fund approved, currently in design phase), street mall, 5 min drive to future K–9 School (at planning stage). (id:46923)
Century 21 Smart Realty
468 Orchards Bv Sw
Edmonton, Alberta
Discover this charming 2-story half duplex in Ellerslie's desirable Orchards! The open-concept main floor boasts seamless flow between the living room, dinette, and kitchen, all with durable laminate. The upgraded kitchen is a chef's delight: quartz counters, a spacious island, elegant mosaic backsplash, and sleek stainless steel appliances.Upstairs, the master bedroom is a private oasis with a luxurious 4-pc ensuite and a generous walk-in closet. Two more bedrooms, another full 4-pc bathroom, and convenient upstairs laundry complete this level.The drywalled basement offers future development potential. Enjoy the south-facing backyard and double garage. Location is prime: walk to schools, scenic paths, and the incredible Orchards Residents Association Recreational Park with its playground, spray park, tennis courts, and skating rink—all steps away! This wonderfully maintained home offers an exceptionally attractive price point. Live vibrantly in this community! (id:46923)
Kairali Realty Inc.
11176 83 Av Nw
Edmonton, Alberta
Garneau Mews is a cozy, charming townhouse complex is located less than a block from the UofA hospital & just off campus with mature landscaping creating extra privacy. Within 1-5 blocks are: Whyte Ave & the heart of Strathcona; an LRT Station; groceries; banks; restaurants; & the river valley trail system. This 1,150 sq ft, 2 level unit offers: 2 spacious bedrooms upstairs; 1.5 bathrooms; a kitchen with newer white cabinets + a pass through opening to the dining room & raised living room. Off the living room is a brand new glass atrium opening to a patio & treed area; newer vinyl plank flooring throughout main floo plus new carpets in most of upper levelr; a 3-sided wood burning fireplace; high vaulted ceilings; 1 underground heated parking stall; visitor parking out back; & more! The complex has replaced windows & shingles in the last 10 years. Condo Fee includes heat, water, sewage & garbage which explains the higher amount; (id:46923)
Century 21 All Stars Realty Ltd
9928 181 St Nw
Edmonton, Alberta
This spacious home is tucked away in a pie-shaped lot, surrounded by mature trees, in a quiet corner of LaPerle, with a cul-de-sac feel! Upstairs you'll find FOUR bedrooms with newer carpet, including a large primary with a 4-piece ensuite, and 4-piece bathroom for the family. On the main floor: a bright front living room with vinyl window (replaced 2017), newer hardwood in the dining room, a roomy kitchen with a newer dishwasher, family room with wood-burning stove insert, 2-piece bathroom, plus a convenient laundry space with a newer dryer. The partly finished basement is roughed in for a future 4th bathroom and has space for a 5th bedroom. Updates include: roof (2018), furnace fan motor (2023), water heater (2021, under warranty), back fence (2024), and exterior wood trim painted in 2023. In the backyard, dappled in shade, find a playhouse with a sandbox and swings for the kids! Just a 15-min walk to La Perle School, minutes to shopping centres, and quick access to the Henday, Whitemud & Yellowhead. (id:46923)
RE/MAX Excellence
#1114 330 Clareview Station Dr Nw
Edmonton, Alberta
Step into COMFORT and CONVENIENCE with this GROUND FLOOR 2 BED, 2 BATH condo—perfect for FIRST-TIME BUYERS or INVESTORS. The OPEN-CONCEPT layout features a FUNCTIONAL KITCHEN with an ISLAND and PLENTY OF STORAGE, flowing into a COZY LIVING ROOM and a COVERED PATIO—great for morning coffee, BBQs, or enjoying a little outdoor space to unwind. The PRIMARY SUITE offers a 4-PC ENSUITE and a WALK-THROUGH CLOSET you’ll love. A second bedroom and full bath provide flexibility for ROOMMATES, GUESTS, or a HOME OFFICE. Enjoy the added perks of IN-SUITE LAUNDRY, EXTRA STORAGE, and a TITLED PARKING STALL. All this just STEPS from the LRT, RESTAURANTS, SHOPPING, and with QUICK ACCESS to the HENDAY. Condo fees include HEAT, WATER, and use of the FITNESS ROOM—making this an EASY, AFFORDABLE choice for low-maintenance living. (id:46923)
Exp Realty
1535 11 Av Nw
Edmonton, Alberta
Welcome to the Calypso built by the award-winning builder Pacesetter homes located in the heart Aster and just steps to the walking trails and the Meadows rec Centre. As you enter the home you are greeted by luxury vinyl plank flooring throughout the great room ( with open to above ceilings) , kitchen, and the breakfast nook. Your large kitchen features tile back splash, an island a flush eating bar, quartz counter tops and an undermount sink. Just off of the kitchen and tucked away by the front entry is a 2 piece bath. To complete them main floor you have a conveniently located flex room that could be used as an office or a bedroom. Upstairs is the master's retreat with a large walk in closet and a 4-piece en-suite. The second level also include 2 additional bedrooms with a conveniently placed main 4-piece bathroom and a good sized bonus room. *** Home is under construction the photos used are of the same style property. Colors and finishings may vary to be complete by September *** (id:46923)
Royal LePage Arteam Realty
1107 33a St Nw
Edmonton, Alberta
Welcome to your dream home in Laurel, Edmonton's vibrant southeast! This stunning 3-bed, 2.5-bath duplex, built in 2015, offers 1,591 sq ft of modern living designed for pure joy. The open-concept main floor features stylish finishes, a spacious kitchen, and bright living/dining areas – perfect for unforgettable gatherings. Upstairs, your private escape awaits in the primary suite with its walk-in closet and full ensuite. Two additional cozy bedrooms, a full bath, and convenient upstairs laundry complete this level. Step outside to your fully fenced, landscaped backyard – an ideal spot for morning coffee or evening unwinds. An attached double garage plus driveway parking mean plenty of space for everyone. Laurel offers a lovable lifestyle with Svend Hansen School (K-9) and the Laurel Crossing Community Centre just steps away. Explore parks, trails, Laurel Lake Park, and Laurel Crossing Pond, or enjoy recreation at the nearby Meadows Recreation Centre and Mill Woods Golf Course. (id:46923)
Kairali Realty Inc.
240 Tory Cr Nw
Edmonton, Alberta
Nestled on a coveted corner lot in the esteemed Terwillegar Gardens community, this residence offers unparalleled curb appeal and an abundance of natural light. The grand foyer welcomes you with soaring cathedral ceilings and a sweeping spiral staircase, inviting elegance throughout. Rich hardwood floors grace the main level, complimenting the open concept layout. The kitchen features built-in stainless steel appliances, black countertops, a spacious island. Adjacent, the expansive family room boasts a crazy fireplace and large windows framing views of meticulous backyard. Upstairs, master suite serves as private retreat with luxurious ensuite. Three additional bedrooms provide ample space for family or guests. The fully finished basement extends home's living space, with a versatile recreation room, bedroom, full bathroom and partial kitchen. Located within walking distance to top rated schools, parks and Terwillegar Rec center, this home combines luxury, functionality and an unbeatable location. (id:46923)
Initia Real Estate
13211 95 St Nw
Edmonton, Alberta
This fully renovated 2-storey half duplex in a family-friendly neighbourhood offers over 1,100 sq ft of stylish, functional living space—plus a fully finished basement. Downstairs features a second living room, a half bathroom, and a versatile flex space perfect for an office or playroom. Professionally updated from top to bottom by Urban Style Homes, this property is move-in ready. The reimagined kitchen includes custom Gem Cabinets, quartz countertops, a large island with seating overhang, and brand-new stainless steel appliances—blending modern design with everyday practicality. Upgrades include new windows and exterior doors ($12,000 value), an updated 100-amp electrical panel ($10,000 value), pot lights throughout, luxury vinyl plank flooring, new carpet in the basement and upper level, new interior doors, closet systems, baseboards, and light fixtures. Exterior improvements feature new siding, freshly poured sidewalks, and landscaping with new trees. (id:46923)
RE/MAX Professionals
21331 89 Av Nw
Edmonton, Alberta
Welcome to this charming 4 level split in Suder Greens. Step inside to discover a bright and open main floor featuring a spacious living room, well-designed kitchen with ample cabinetry, generous counter space, a convenient eating bar, a walk-in pantry and dining area perfect for family meals and entertainment. Upstairs has a versatile open loft ideal for a home office, play area, or cozy reading nook. Primary bedroom offers a walk-in closet and direct access to the main bathroom and a comfortably sized second bedroom for family or guests. The fully finished third level adds more living space, complete with a large rec room, bright bathroom, and a spacious bedroom with its own walk-in closet. The fourth level is ready for your personal touch, with space for future development and a designated area for laundry and utilities. Additional highlights include a New hot water tank and AC, stainless steel appliances, double detached garage, a fenced yard with lovely fruit trees. This home is Move In Ready! (id:46923)
RE/MAX River City
554 Butterworth Wy Nw
Edmonton, Alberta
Absolutely STUNNING Family home on BUTTERWORTH!! Prepare to be graciously welcomed by a front living room with a DRAMATIC 2 storey vault and SUNNY SOUTH FACING WINDOW. Fully RENOVATED - Watch the kids play from the kitchen sink - Updated Kitchen features full height cabinetry, quartz countertops with a functional G shape layout, new appliances and eating bar. Kitchen/Dining/Family room along the back of the house with great access to the private backyard. Family room with custom feature wall, beautiful storage display cabinet and fireplace. MAIN FLOOR BEDROOM BED and FULL BATH. BRAND NEW VINYL PLANK FLOORING throughout the entire house, Upper level with Posh Primary Suite, Walk-In Closet and New Ensuite. Basement with 9 FOOT CEILINGS and Generous Windows, Perfect for a Gym! *AIR CONDITIONED and NO POLY-B PLUMBING* Fantastic Opportunity with the Best Schools, Parks, And Access to Edmonton's Trail System - Immediate Possession Available to get the kids settled in for the Summer before School Starts! (id:46923)
RE/MAX Elite

