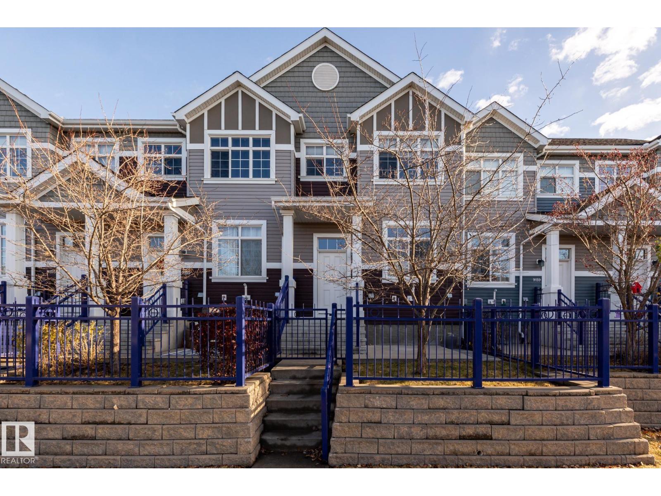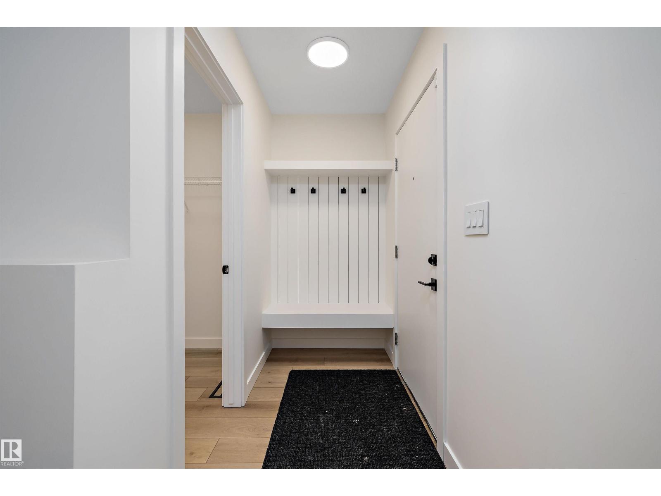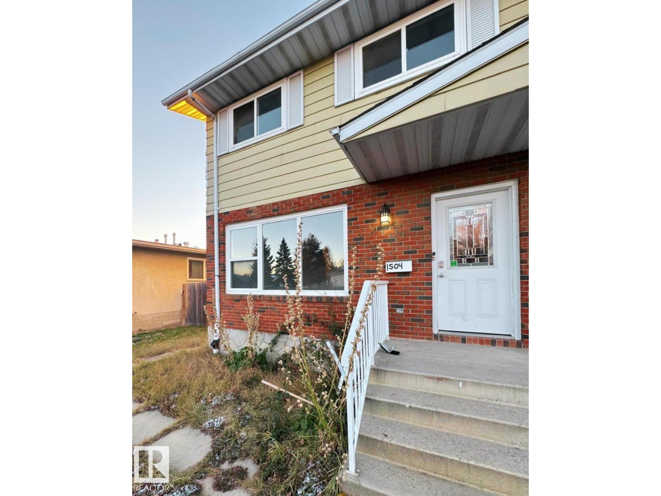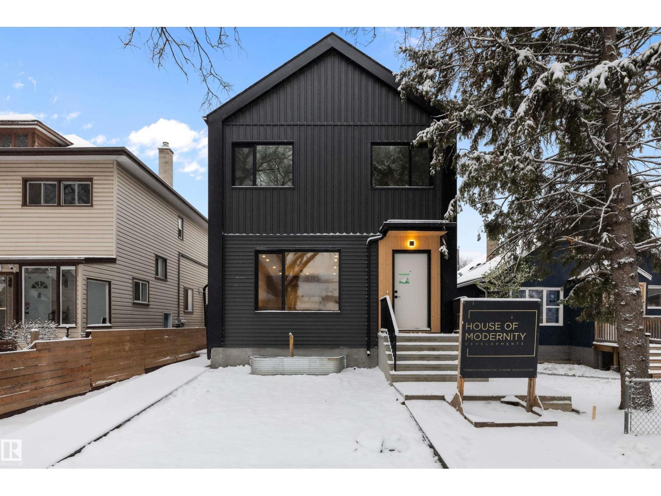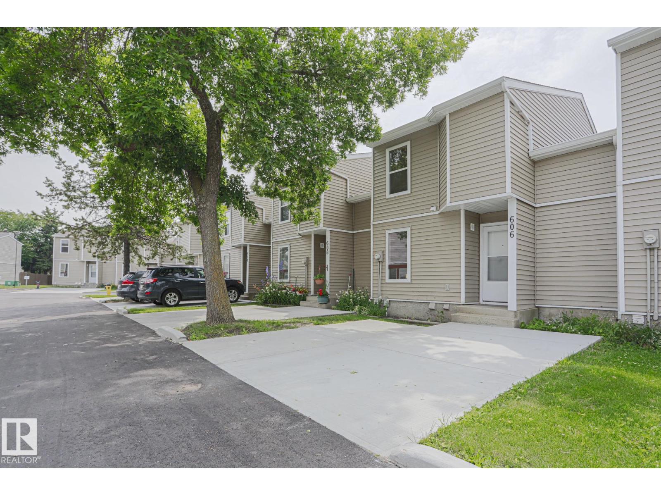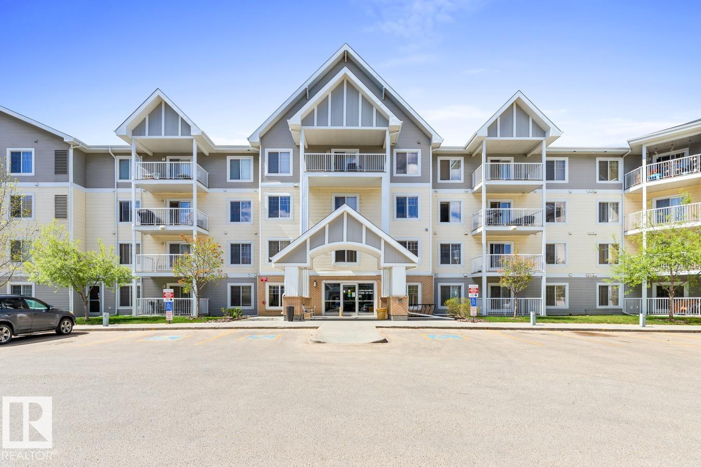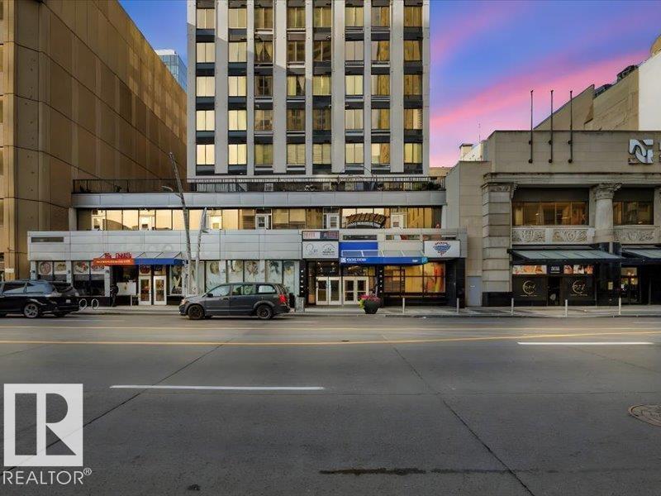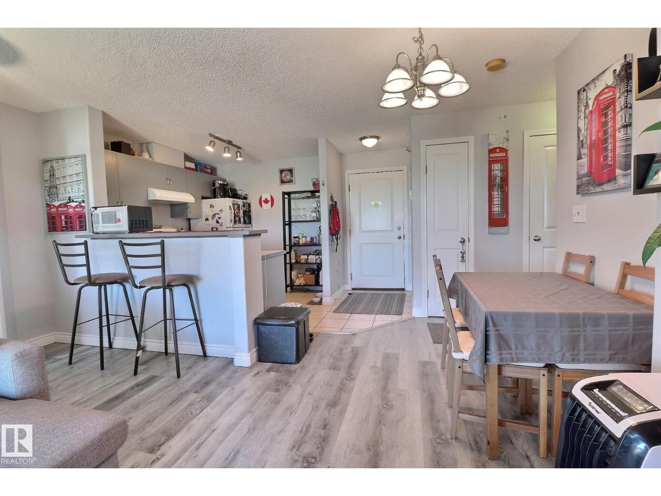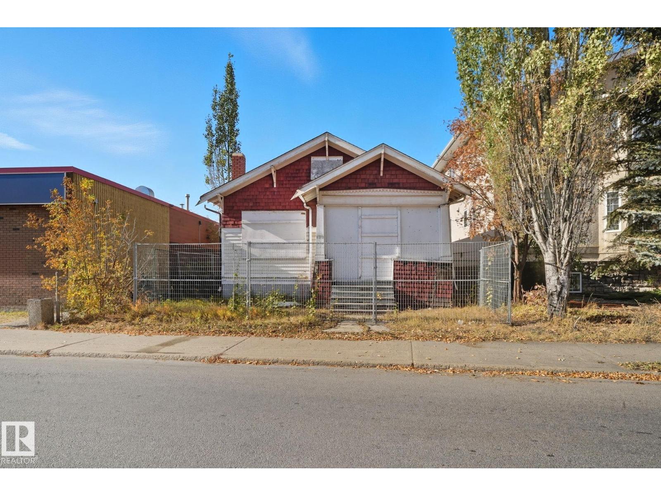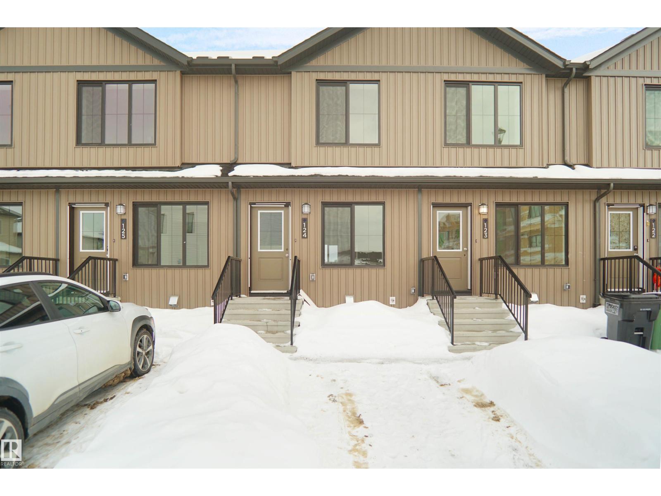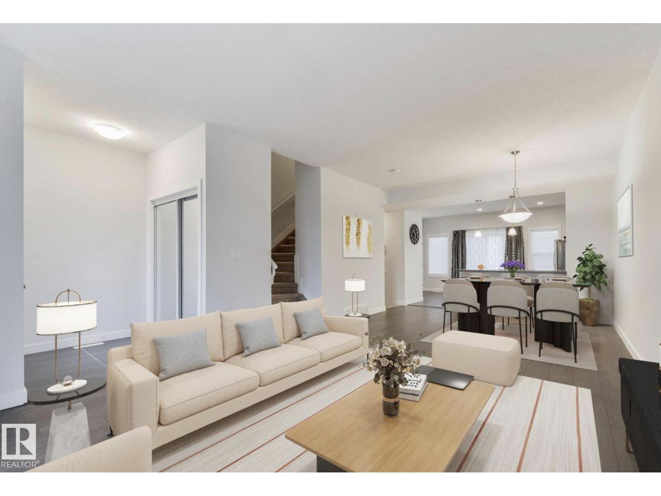Property Results - On the Ball Real Estate
9157 Shaw Wy Sw
Edmonton, Alberta
Welcome to the Sands at Summerside. This beautiful townhouse comes with a spacious layout of 1369 sq.ft., offering 2 generous sized bedrooms each with a 4pce ensuite. The main level features vinyl plank throughout with carpet on the upper level. The kitchen has a HUGE GRANITE ISLAND, STAINLESS STEEL APPLIANCES, mocha cabinets, and allows plenty of room for a larger kitchen table. The living room with the wall mounted fireplace will easily accommodate large-scale furniture. The 2pce bath and pantry completes the main level. Upstairs both bedrooms are a good size and offer 4 piece ensuites and walk-in closets with organizers. The basement is unfinished and provides plenty of STORAGE SPACE, a laundry area, and access to the DOUBLE GARAGE. Enjoy access to the LAKE and recreation facilities and all that Summerside has to offer. Bus stop is just down the street, with plenty of street parking for your guests out front. (id:46923)
RE/MAX River City
11605 90 St Nw
Edmonton, Alberta
READY FOR POSESSION. ONE SIDE DUPLEX WITH BASEMENT SUITE. 2 LEGAL UNITS TOTAL. Built by House Of Modernity, half duplex for sale, this Front and back duplex built by one of Edmonton's elite infill builders. a total of 2 legal units. Above grade each features 3 bed & 2.5 bath. Basement is a 1 bed 1 bath Legal Suite. TOTAL OF ENTIRE BUILDING 8 BEDROOMS 8 BATHROOMS. Single Detached Garage included. Walking distance to all the amenities, public transit, parks, swimming. Minutes to downtown including Grant Macewan and NAIT. Excellent ROI on these buildings. Current Rental income for this duplex is $3400 Not including Utilities based on current market rate and is forecasted to go higher. 6.2% cap rate. (id:46923)
Sable Realty
1504 62 St Nw
Edmonton, Alberta
Attention first time home buyers and investors! Half duplex located in the sought out community of Sakaw. It boasts a bright and functional layout with plenty of natural light. The main floor offers a spacious living area, kitchen with nook and half bath. Second floor has 3 bedrooms and a full bath. Newly painted. Very spacious half duplex with ample parking space. Located steps away to Convenience store, School, Daycare, Medical clinic, Playgrounds and Public transportation. Immediate possession is available. A must see! (id:46923)
RE/MAX Excellence
11338 89 St Nw
Edmonton, Alberta
READY FOR POSESSION. ONE SIDE DUPLEX WITH BASEMENT SUITE. 2 LEGAL UNITS TOTAL. Built by House Of Modernity, half duplex for sale, this Front and back duplex built by one of Edmonton's elite infill builders. a total of 2 legal units. Above grade each features 3 bed & 2.5 bath. Basement is a 1 bed 1 bath Legal Suite. TOTAL OF ENTIRE BUILDING 8 BEDROOMS 8 BATHROOMS. Single Detached Garage included. Walking distance to all the amenities, public transit, parks, swimming. Minutes to downtown including Grant Macewan and NAIT. Excellent ROI on these buildings. Current Rental income for this duplex is $3400 Not including Utilities based on current market rate and is forecasted to go higher. 6.2% cap rate. Complete and ready for possession (id:46923)
Sable Realty
606 Saddleback Rd Nw
Edmonton, Alberta
Step into easy living in this beautifully cared-for 3-bedroom townhouse in Blue Quill. The main floor is designed for everyday comfort with updated kitchen cabinets and backsplash, a cozy breakfast nook, dining room, and a welcoming living room with a fireplace and backyard access—perfect for relaxing or entertaining. Upstairs, the spacious primary suite stands out with tons of storage available and a private ENSUITE. Two additional bedrooms and another full bath complete the upper level. This well run condo complex has recently upgraded all the exterior siding plus BRAND NEW asphalt earlier this year. You’ll also appreciate the convenience of TWO parking stalls right outside your door. Great location in the desirable neighbourhood of Blue Quill close to schools, shopping, parks and public transit. (id:46923)
RE/MAX Excellence
#115 2208 44 Av Nw
Edmonton, Alberta
Welcome to Aspen Meadows! Modern Main Floor Living with Green Space Access Step into this bright and welcoming main floor 873 sq ft, 2 bedroom, 2 bathroom home featuring concrete floors and a private deck that opens directly to green space! Perfect for morning coffee, pets, or simply enjoying nature from your doorstep. The kitchen offers sleek modern cabinetry, black appliances, and beautiful granite countertops, ideal for casual dining or entertaining. The spacious living area flows seamlessly to the Northeast-facing deck perfect to enjoy our summers! The large primary bedroom includes a walk-through closet and a private 3-piece ensuite with an oversized shower. A second bedroom is perfect for guests, a home office, or media room. In-suite laundry with a spacious storage room, 1 titled surface stall complete this fantastic condo! Located in a well-maintained building within walking distance to shopping, restaurants, transit, and mins from the Whitemud and Henday! (id:46923)
The Foundry Real Estate Company Ltd
#708 10024 Jasper Av Nw
Edmonton, Alberta
Welcome to Cambridge Lofts in the Center of Downtown! With direct access to the LRT and bus stop just outside the lobby. One bedroom Loft style apartment on Jasper! Nice high open ceilings, huge window! Tiled feature wall, Cozy and sensible floor plan packs it all in, living, dining, kitchen, decent sized bdrm/desk area, full 4 pce bath and in suite laundry! Love the location, just a short stroll to many restaurants, shops, Churchill Square, the library, the Art Gallery, RA Museum, Ice District, Rogers Place, Edmonton Convention Centre and so much more! A great investment and a great place to live for anyone working downtown or for students it is just a quick bus or LRT trip to U of A, McEwan, NAIT or Norquest. Building bylaws allow Short Term Rental and Airbnb. Turn Key investment!! Unit can be sold fully furnished. A pet friendly building! (id:46923)
Exp Realty
#416 14708 50 St Nw
Edmonton, Alberta
Ideally located near schools, parks, shopping, and public transit, this property provides easy access to major routes, making daily commuting simple and stress-free. Inside, you’ll find a functional and welcoming layout with a cozy living area, a practical kitchen with plenty of storage, and a dining space perfect for everyday meals. The bedrooms are well-sized and versatile, making them ideal for family, guests, or a home office. Enjoy a private outdoor area that’s perfect for relaxing, gardening, or soaking up the sun in the warmer months. With nearby amenities, convenient parking, and a friendly neighborhood atmosphere, this home is an excellent opportunity for first-time buyers, downsizers, or investors looking for a well-kept property in a great location. New shingles & common area carpet. New stove. (id:46923)
2% Realty Pro
11112 97st Nw
Edmonton, Alberta
HUGE INVESMENT OPPORTUNITY FOR THOSE SAVVY BUYERS LOOKING TO START OR EXPAND THEIR REAL ESTATE PORTFOLIO!! VERY CONVENIENT LOCATION IN THE HIGH TRAFFIC AREA OF 97ST, PUTTING YOU JUST MINUTES FROM ALL AMENITIES EDMONTON HAS TO OFFER! (id:46923)
Maxwell Progressive
#124 1009 Cy Becker Rd Nw
Edmonton, Alberta
Welcome to Cy Becker Summit. This brand new townhouse unit the “Brooke” Built by StreetSide Developments and is located in one of North Edmonton's newest premier communities of Cy Becker. With almost 930 square Feet, it comes with front yard landscaping and a single over sized parking pad, this opportunity is perfect for a young family or young couple. Your main floor is complete with upgrade luxury Vinyl Plank flooring throughout the great room and the kitchen. Highlighted in your new kitchen are upgraded cabinet and a tile back splash. The upper level has 2 bedrooms and 2 full bathrooms. This town home also comes with an unfinished basement perfect for a future development. This home is now complete and move in ready! (id:46923)
Royal LePage Arteam Realty
#35 723 172 St Sw
Edmonton, Alberta
Discover your dream home in the sought-after Windermere community! This fabulous fully-finished residence is move-in ready, featuring central A/C, an open-concept main floor for seamless living and entertaining, a lovely living room, and a gourmet kitchen with light-toned cabinetry, top-of-the-line stainless steel appliances, sleek quartz countertops and elegant lighting. Sliding patio doors lead to a balcony, ideal for morning coffee or summer gatherings. Upstairs, find convenient laundry area and 3 generous bedrooms, including a king-sized primary suite with a spacious walk-in closet and adjoining 4-pc ensuite for luxury and privacy. Additional highlights include an additional bedroom and bathroom in basement, double-attached garage and a new HWT(2024). Located in a prime spot near shopping, resturants and all amenities. Quick and easy access to Ellerslie Road and Henday Drive, this home offers a low-maintenance, convenient lifestyle in a vibrant community. (id:46923)
Exp Realty
15108 14 St Nw
Edmonton, Alberta
Located in Fraser, this new 2,775+ sq ft home offers a modern living experience. It features a living area with vinyl plank flooring, vaulted ceilings, and a fireplace. The kitchen features a spice kitchen, a large island, and quartz countertops. Premium fixtures are included throughout. The main floor has a bedroom and a full bathroom. Upstairs, discover four bedrooms, including two master suites with walk-in closets and en-suite bathrooms, plus an additional living room. The property includes a generous backyard, a double garage with ample driveway space, and completed fencing and landscaping. Conveniently located near schools, highways, and transit, making it ideal for families and commuters. (id:46923)
Maxwell Polaris

