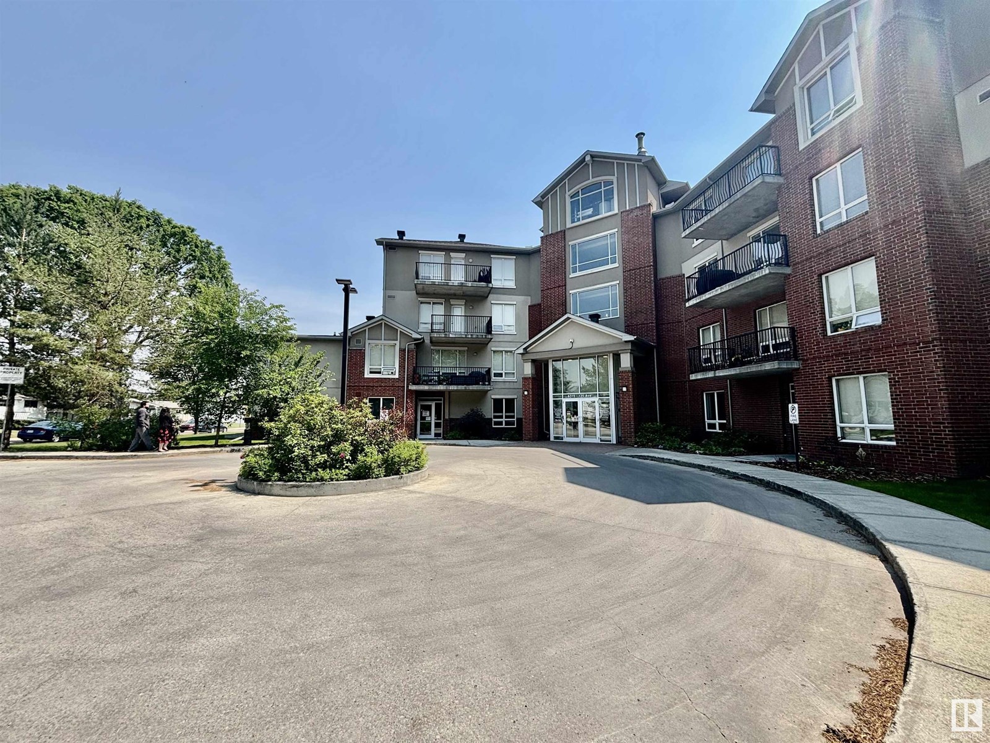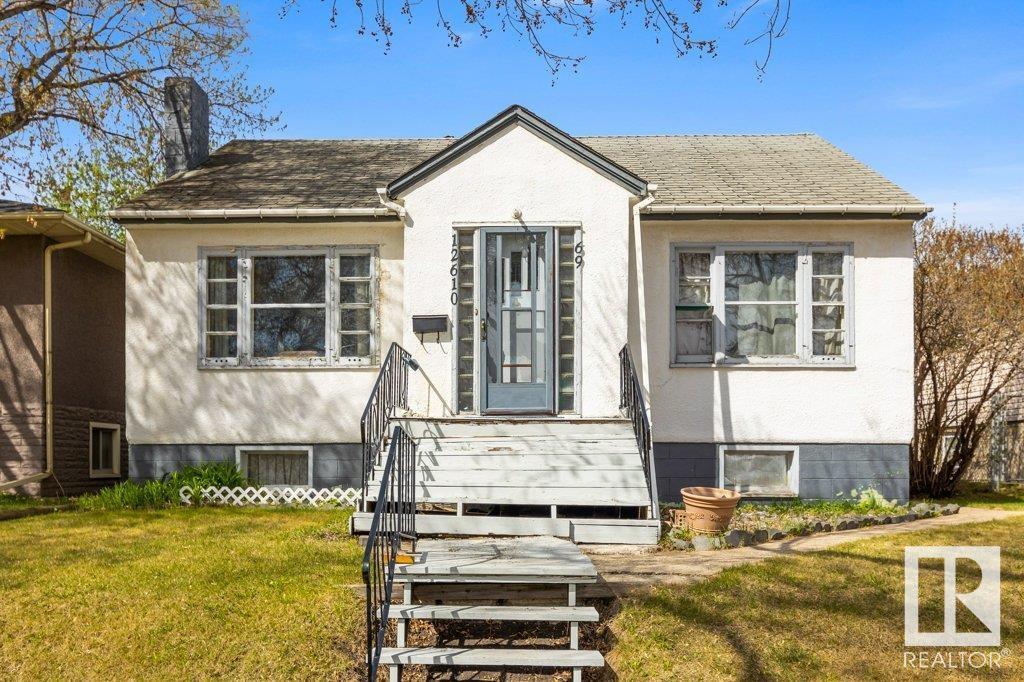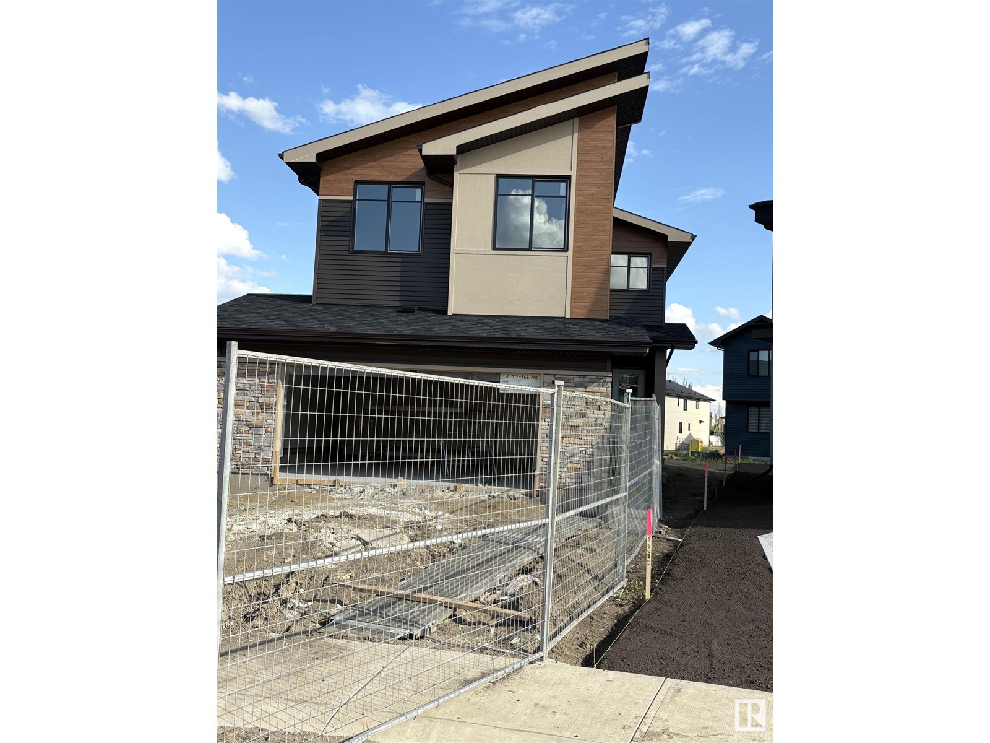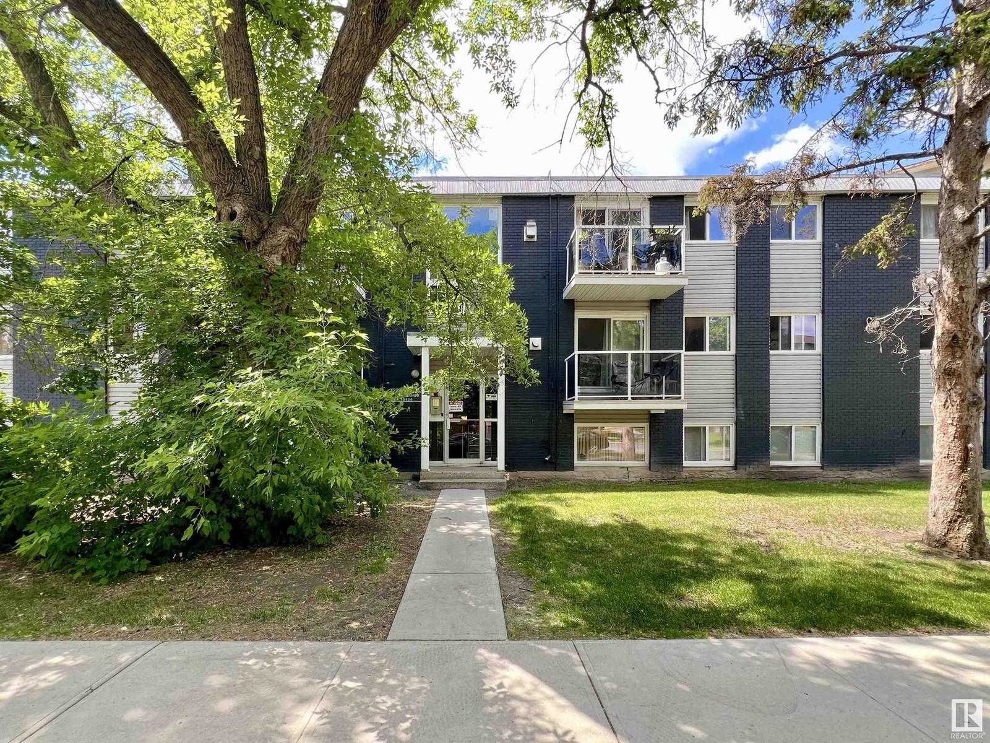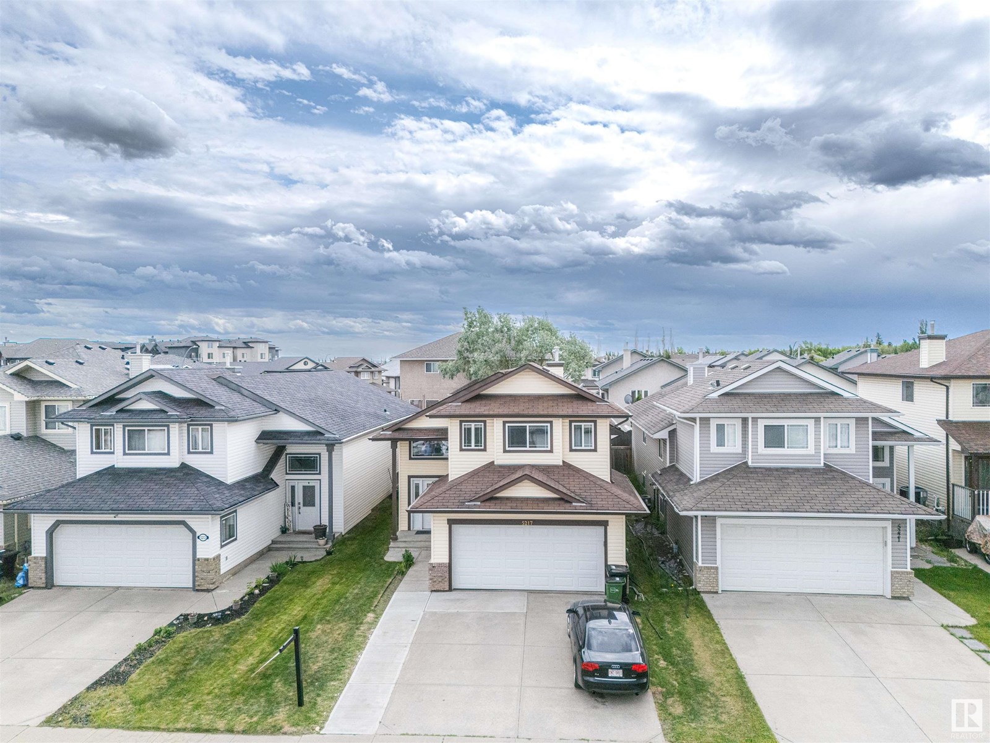Property Results - On the Ball Real Estate
#1107 9730 106 St Nw
Edmonton, Alberta
Affordable downtown living! Perfect for a first-time home buyer or investor, this updated 1-bedroom condo is in a prime downtown location! Fresh paint, hardwood and laminate flooring, spacious layout, and in-suite laundry complete this 11th floor unit with Downtown views. Located in The Residence – concrete construction, secure entry, near LRT, shopping, and the Legislature, its move-in ready with parking options available. (id:46923)
Real Broker
4278 Chichak Cl Sw
Edmonton, Alberta
This 7-bedroom 5-bath home in Chappelle includes a 2-bedroom legal suite and is perfect for multigenerational living or extended family. Backing onto Don Getty K-9 School you can watch your kids walk to class from your own backyard. The open-concept main floor features a bright living space and a chef’s kitchen with elevated white cabinets, quartz countertops, an oversized island and a butler’s pantry roughed-in for a gas cooktop ideal for a spice kitchen. A main-floor bedroom and full bath add flexibility for guests or family. Upstairs the spacious primary suite offers a walk-in closet and spa-inspired ensuite with dual sinks and a freestanding tub. A bonus room, upper laundry and 3 additional bedrooms including one with its own ensuite complete the second level. The legal suite includes 2 bedrooms, a private entrance, full kitchen and separate laundry. Fully fenced and landscaped with a large deck this home includes access to Chappelle Gardens rec center and backs onto the school. (id:46923)
Real Broker
#307 6315 135 Av Nw
Edmonton, Alberta
Welcome to Holland Gardens, a concrete and steel frame building. This spacious two-bedroom, two-bathroom apartment overlooks a courtyard and features a 9-foot ceiling, in-suite laundry, and a large balcony with a natural gas BBQ hookup. The building is pet-friendly and offers a fitness room, underground heated parking, and additional storage. Conveniently located, close to the ETS [Bus Stop], LRT, schools, and Londonderry Mall— all within walking distance. The monthly condo fee of $645.62 covers all utilities, including water, heat, and power. Taxes for 2025 are $1637.46 (id:46923)
RE/MAX Real Estate
12610 69st Nw
Edmonton, Alberta
Welcome to this 1071 sq ft bungalow offering great potential in a prime location, ideal for redevelopment or a handyman project! Featuring 2 bedrooms and a 4-piece bath on the main floor, this home sits on a generous 45' x 120' lot zoned RF3, making it an excellent opportunity for investors or builders looking to take advantage of the zoning flexibility. The property also includes a double detached garage, adding both convenience and value. Inside, the home is being sold as is, where is, offering a blank slate for those with vision. Notable updates include a newer furnace (2022), providing a solid start for future improvements. Located close to schools, shopping, transit, and major routes, this property offers both convenience and long-term potential. Whether you're looking to renovate, rebuild, or redevelop, this is a rare opportunity in an increasingly desirable area. Don’t miss your chance to unlock the potential of this well-located property! (id:46923)
RE/MAX Elite
14004 156 Av Nw
Edmonton, Alberta
Welcome to this lovely home at the quiet neighbourhood of Carlton.The property already have couple of upgrades and replacements like Furnace panel board in 2024, hot water tank replacement in 2019, shingles in 2021.They also replaced the fridge, washer and dryer last 2023.The latest upgrade was the carpet that was just installed June 06 of this year.A well maintained property that for sure every buyer would love to have.An ample space in the living room and kitchen that for sure is a must have.The primary room has a walk-in closet and a 4 piece ensuite washroom.Two more bedrooms complete the second floor with a decent size each room.The basement is almost complete and only need some work in the washroom to be able to call it a fully finished basement.A huge size of living room os all set to entertain the whole family and guest.Single detached garage to give way to another parking for the RV lovers.The property is near schools and shopping center, Anthony Henday and St. Albert.A perfect home for evryone. (id:46923)
RE/MAX River City
239 166 Av Ne
Edmonton, Alberta
Welcome to the all new Newcastle built by the award-winning builder Pacesetter homes located in the heart of Quarry Landing and just steps to the walking trails and Schools. As you enter the home you are greeted by luxury vinyl plank flooring throughout the great room ( with open to above ceilings) , kitchen, and the breakfast nook. Your large kitchen features tile back splash, an island a flush eating bar, quartz counter tops and an undermount sink. Just off of the kitchen and tucked away by the front entry is a 2 piece powder room. Upstairs is the primary bedroom retreat with a large walk in closet and a 4-piece en-suite. The second level also include 2 additional bedrooms with a conveniently placed main 4-piece bathroom and a good sized bonus room. *** This home is under construction photos used are of the same layout but colors may vary , should be completed by September of 2025 *** (id:46923)
Royal LePage Arteam Realty
#207 10333 112 St Nw
Edmonton, Alberta
Welcome to The Venetian, a beautifully designed steel and concrete building located just steps from the ICE District and Rogers Place. This bright, spacious 2-bedroom, 2-bath, & 2 underground parking stall condo offers a smart, open-concept layout with everything you need for comfort and convenience. The modern kitchen has granite countertops, stainless steel appliances, a raised eating bar, and plenty of cabinetry—perfect for cooking and entertaining. The kitchen seamlessly overlooks the living and dining areas, filled with natural light from oversized windows and offering direct access to your private balcony. The primary suite features a large walk-in closet and a 4-piece ensuite for your retreat. On the opposite side of the unit, you'll find the second bedroom and another full 4-piece bath—ideal for guests, roommates, or a home office. The perfect rental or starter home for young professionals, students, or anyone looking to enjoy downtown living with comfort and convenience. (id:46923)
The Foundry Real Estate Company Ltd
#74 2803 James Mowatt Tr Sw
Edmonton, Alberta
Welcome to this beautiful 1544 Sqft (Exterior Area)townhouse in the prestigious Callaghan, SW Edmonton. This thoughtfully designed unit blends charm, comfort, affordability and convenience. Two mins walk to Heritage Shopping Center, including Superstore, Shoppers and Edmonton Public Library, dentist office, subway, and much more!! Close to amazing walking trails and ponds in the black mud ravine. A few Minutes drive from Anthony Henday & Calgary Trail. Lower level offers an office area and attached double garage. The spacious kitchen in the main level featuring quartz countertops, modern appliances, and an access to the spacious balcony. (the BBQ is yours). Adjacent to the kitchen, the dining area blended into a bright and cozy family room, offering plenty of natural light from the large windows. Upper level has 3 Bedrooms and a laundry room. The master bedroom has its own private 3-piece bath room. The other two bedrooms share the 4-piece bath room. This one is sure to impress! Make this home yours. (id:46923)
Homes & Gardens Real Estate Limited
11615 102 St Nw
Edmonton, Alberta
Located on a quiet, tree-lined street directly across from a park and school fields, this spacious 5-bedroom raised bungalow offers outstanding rental potential. Situated on a large 7,344 sq ft (50' x 147') lot, it’s just minutes from NAIT, Royal Alexandra Hospital, MacEwan University, Kingsway Mall, and downtown—ideal for attracting student or healthcare professional tenants. The main level features updated vinyl plank flooring, a bright west-facing living/dining area, a functional kitchen overlooking a fully fenced backyard, three bedrooms including a primary with 2-piece ensuite, and a 4-piece main bathroom. The fully finished basement includes a separate front entrance, large windows, a second kitchen, two additional bedrooms, and two 3-piece bathrooms—making it perfectly set up for a legal or in-law suite (buyer to verify city requirements). Key infrastructure upgrades include TWO furnaces and TWO electrical panels, offering true suite separation and flexibility. (id:46923)
Century 21 Masters
#16 10620 122 St Nw
Edmonton, Alberta
Freshly painted! Affordable and Convenient! This 2 bed room unit is located at the corner of the building. With its brand new painting and lighting fixtures, it looks bright and clean. The condo is well managed with reasonable condo fee. The location is ideal--close to shopping, public transportation and all downtown amenities. Access to Grant MacEwan and NAIT within minutes. Perfect investment property or for first time buyer. Don't miss the opportunity to own this great property! (id:46923)
Century 21 Bravo Realty
5217 162a Ave Nw
Edmonton, Alberta
Welcome to this spacious 1,520 sq ft single family home located in the desirable community of Hollick-Kenyon in North Edmonton. This well-maintained property offers 4 generous bedrooms and 2 full bathrooms—perfect for a growing family or first-time home buyer. Enjoy the convenience of a double car garage (with a built-in heater, making it usable even during winter),new appliances, a beautiful deck, and a fully landscaped backyard ideal for entertaining or relaxing outdoors. Situated in a quiet, family-friendly neighborhood, this home is close to schools, parks, and a nearby commercial plaza for all your daily needs. Don’t miss this opportunity! (id:46923)
Venus Realty
10262 158 St Nw
Edmonton, Alberta
This stunning two-storey home perfectly blends modern style with family-friendly functionality, all in an ultra-convenient location. Featuring 6 spacious bedrooms and 3.5 bathrooms, this home is designed with the growing family in mind. The bright, open-concept layout is flooded with natural light and showcases rich hardwood floors, upgraded baseboards, stylish lighting, and elegant stair railings. The chef-inspired kitchen is a true standout, complete with high-end stainless steel appliances, granite countertops, and plenty of room to gather. Upstairs, the generous primary suite includes a walk-in closet and a private ensuite, creating a comfortable retreat. SEPERATE SIDE ENTRANCE! The fully developed basement offers even more space and flexibility, perfect for a guest suite, home office, or nanny setup. Enjoy a west-facing backyard ideal for sunny afternoons, a spacious deck for entertaining, and a double garage for added convenience. (id:46923)
RE/MAX Real Estate



