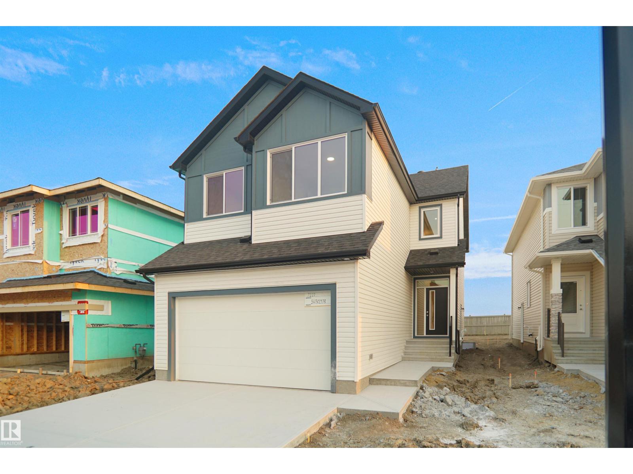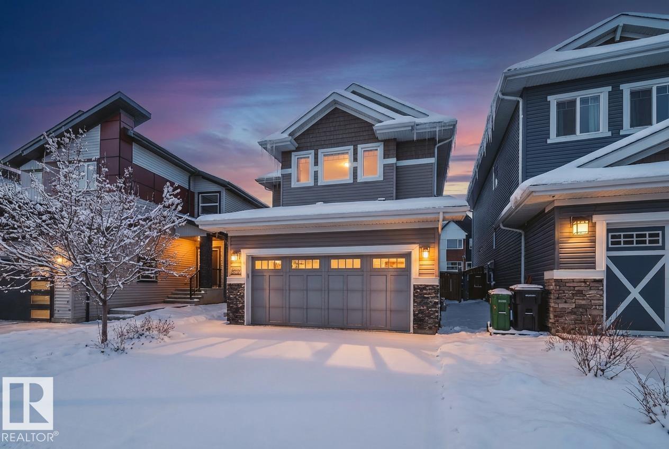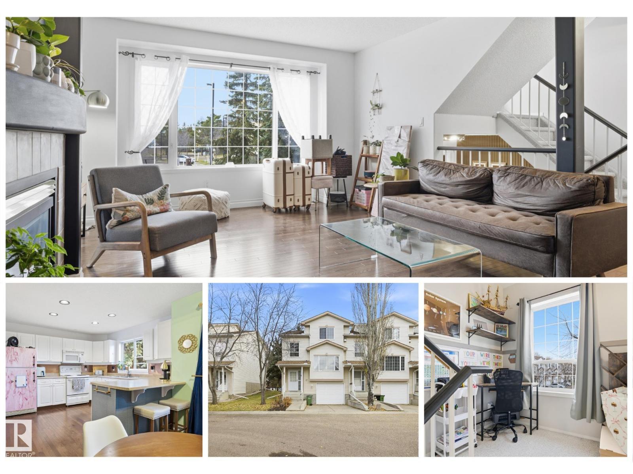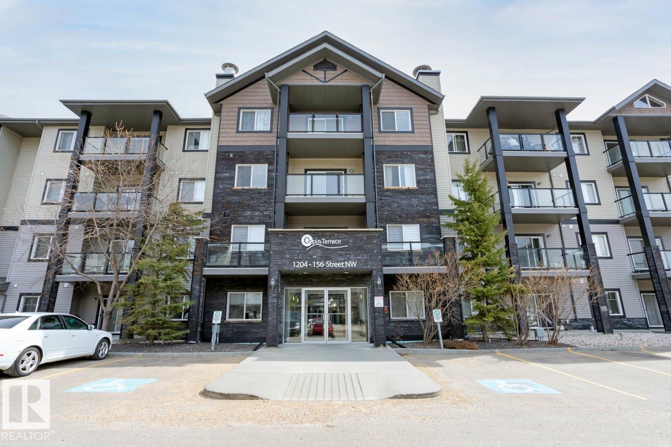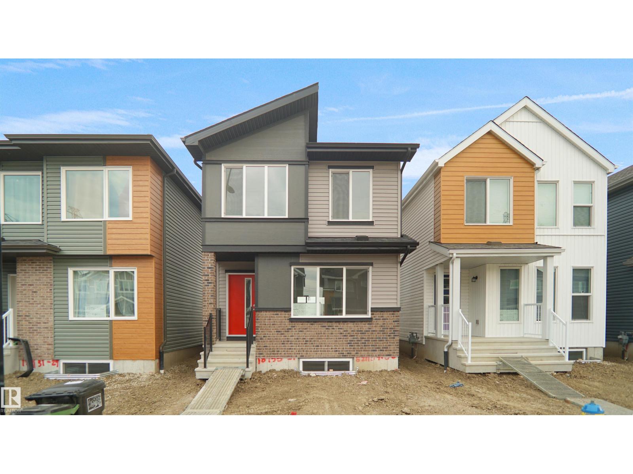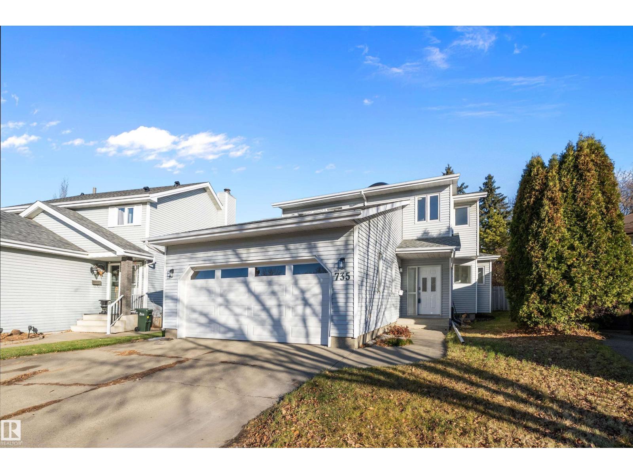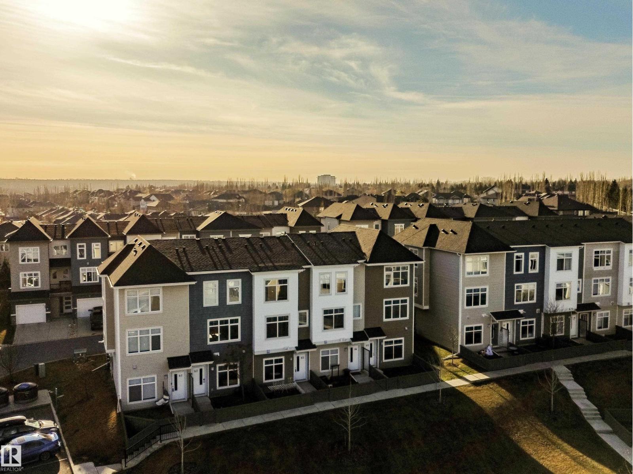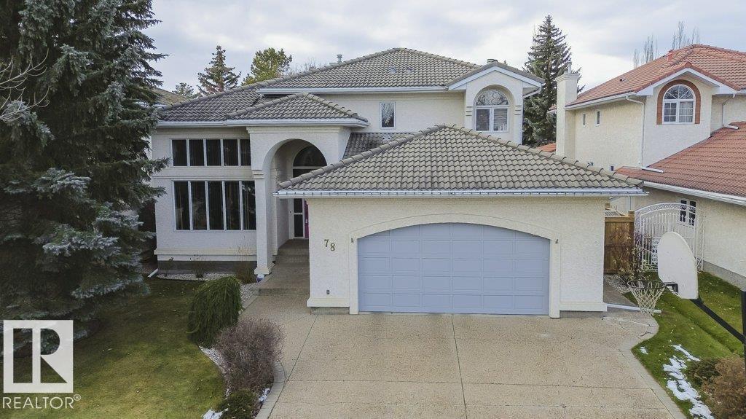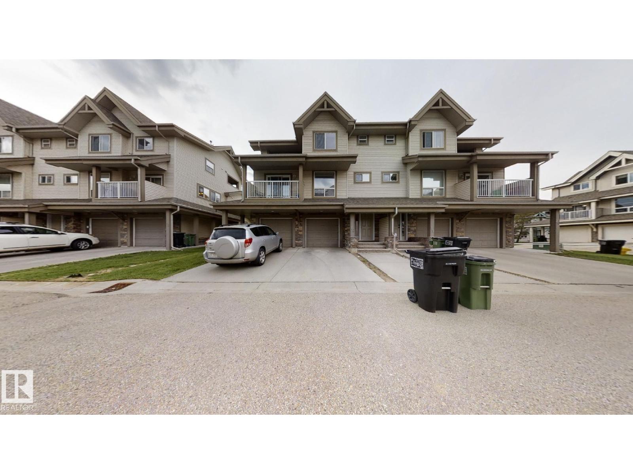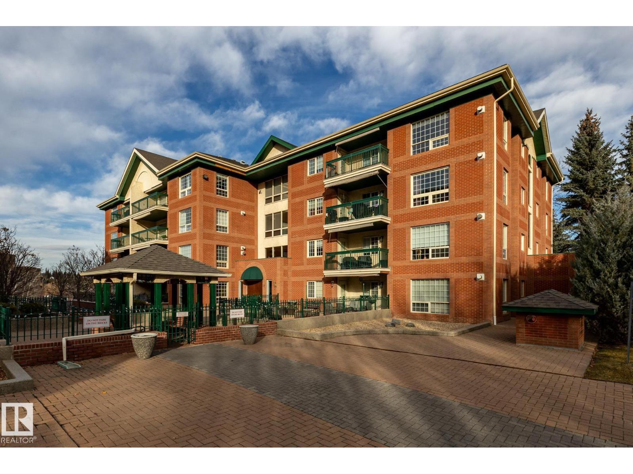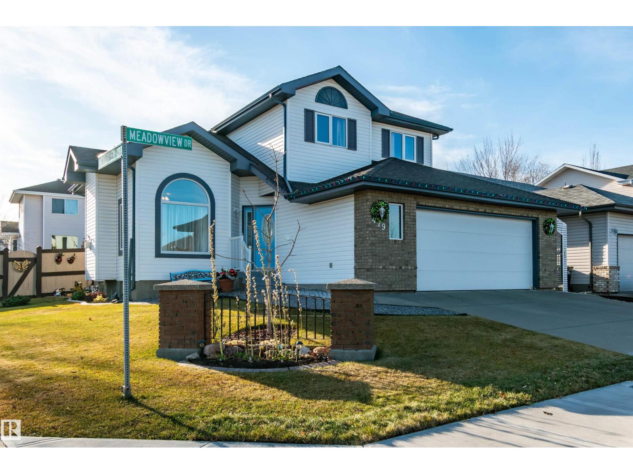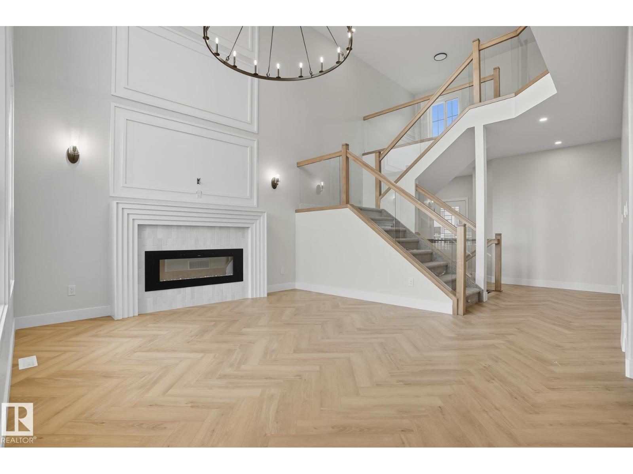Property Results - On the Ball Real Estate
7227 182 Av Nw
Edmonton, Alberta
*** Park Backing *** Welcome to the all new Newcastle built by the award-winning builder Pacesetter homes located in the heart of Crystalina Nera and just steps to the walking trails and backs on to the lake. As you enter the home you are greeted by luxury vinyl plank flooring throughout the great room ( with open to above ceilings) , kitchen, and the breakfast nook. Your large kitchen features tile back splash, an island a flush eating bar, quartz counter tops and an undermount sink. Just off of the kitchen and tucked away by the front entry is a 3 piece bath. Upstairs is the primary bedroom retreat with a large walk in closet and a 5-piece en-suite. The second level also include 2 additional bedrooms with a conveniently placed main 4-piece bathroom and a good sized bonus room. The walk out basement is unspoiled and ready for future development. This home is now move in ready! (id:46923)
Royal LePage Arteam Realty
5737 Greenough Landing Ld Nw
Edmonton, Alberta
Welcome to your next chapter, built by Crimson Cove Homes in the family-friendly community of Granville. Located across from a beautiful pond and just steps from Kim Hung K-9 School & playground, this home offers the best of both convenience and comfort. Inside, you are greeted with grand 9-ft ceilings, hardwood floors and a front den that makes a great home office, reading nook, or even a formal dining space. The kitchen features granite countertops & wooden cabinetry, tied in with stainless steel appliances + a brand NEW oven. Fresh paint, NEW lighting, and professionally shampooed & stretched carpets make the home feel bright, refreshed & turn-key. Upstairs you’ll find 4 bedrooms, a HUGE bonus room, and a primary suite that easily fits a California king and more! The unfinished basement with 2 windows allows for 2 addtl. bedrooms or your personal design plan. Minutes from Costco, Goodlife, River Cree, Lewis Estates Golf Course, & all other amenities. Come see why Granville homeowners buy and stay! (id:46923)
Sable Realty
#17 9935 167 St Nw
Edmonton, Alberta
Welcome to this beautifully maintained and modern END UNIT two-storey townhome in the desirable community of Glenwood. Offering over 1,750sqft of bright and stylish living space including a finished basement! This home features a BRIGHT main floor with large windows in your large living room. Your spacious kitchen is ready for you to prepare meals and it flows to your dining space, which opens onto a serene private deck — perfect for relaxing or entertaining. Make your way upstairs and on your landing there is space to create a warm and cozy office/reading space. You will also find two generous sized bedrooms, including a primary suite with a walk-in closet and private ensuite. The double tandem garage (12'11 x 34'10) offers plenty of parking and storage. Located in a quiet, well-managed complex close to parks, schools, shopping, and transit, this home combines comfort, convenience, and modern living in a fantastic location. Move-in ready and waiting for you to make it your own! WELCOME HOME!!! (id:46923)
RE/MAX Professionals
#216 1204 156 St Nw
Edmonton, Alberta
Discover comfortable condo living at Ospin Terrace, a highly sought-after community in South Terwillegar! This spacious second-floor unit features 2 bedrooms, a versatile den, and 2 full bathrooms—offering a perfect blend of comfort and functionality. The open-concept living area is ideal for both everyday living and entertaining, while the well-equipped kitchen provides ample space for your culinary needs. Enjoy the convenience of in-suite laundry and storage, plus a private balcony for a breath of fresh air. This home includes one assigned heated underground parking stall, and residents have access to a fitness centre and social room. Ideally located near schools, shopping, restaurants, and more! (id:46923)
Maxwell Progressive
18832 28 Av Nw
Edmonton, Alberta
Welcome to the Phoenix built by the award-winning builder Pacesetter homes and is located in the heart of The Uplands at Riverview. Once you enter the home you are greeted by luxury vinyl plank flooring throughout the great room, kitchen, and the breakfast nook. Your large kitchen features tile back splash, an island a flush eating bar, quartz counter tops and an undermount sink. Just off of the nook tucked away by the rear entry is a 2 piece powder room. Upstairs is the master's retreat with a large walk in closet and a 4-piece en-suite. The second level also include 2 additional bedrooms with a conveniently placed main 4-piece bathroom. This home also comes with a side separate entrance perfect for a future rental suite. Close to all amenities and easy access to the Anthony Henday. *** Under construction and will be complete by Arpil / May of 2026 so the photos shown are from the same model that was recently built colors may vary **** (id:46923)
Royal LePage Arteam Realty
735 Wells Point Ln
Sherwood Park, Alberta
PRICED TO SELL! If cookie cutter isn't for you, Discover this exceptional value in Woodbridge Farms! Updated 2 storey home on a mature, treed pie lot located on a cul-de-sac offers over 2000 sq. ft. of stylish, unique living space, featuring 3 bedrooms plus den/office up and 2.5 baths. Recent renovations showcase newer flooring, trim, doors, fresh paint, a stunning custom kitchen with premium finishes, ample storage, and abundant natural light. The incredible primary suite is a true retreat with a luxurious ensuite shower featuring a custom tiled double walk-in shower, while two additional bedrooms and a bright den/4th bedroom provide flexibility for family or work-from-home living. Enjoy a private balcony off the second bedroom, a spacious living room, and a formal dining area anchored by a two-sided tile-surround fireplace—perfect for cozy winter evenings. Additional highlights include main floor laundry and mudroom, unspoiled basement & double attached insulated garage. (id:46923)
RE/MAX River City
#83 600 Bellerose Dr
St. Albert, Alberta
Sophisticated 3-storey executive townhome in desirable Oakmont! This bright, stylish home offers 2 large bedrooms, each with its own full bath. The open-concept main living area is perfect for entertaining, featuring a spacious living room, dining area & modern kitchen with quartz countertops, stainless steel appliances & access to a private south-facing patio. The main level den makes an ideal home office, gym or playroom. Upstairs boasts an extra-large primary suite with 4-pc ensuite & walk-in closet, plus a 2nd bedroom & 4-pc bath. Enjoy an oversized attached garage (10.5’x21’) with water tap, large driveway for extra parking plus one assigned stall, 9-ft ceilings, central A/C, upper-floor laundry & fenced yard. Steps to Sturgeon River walking trails — this home combines comfort, function & location! (id:46923)
RE/MAX Professionals
78 Wilkin Rd Nw
Edmonton, Alberta
Welcome to this well maintained home in prestigious Country Club! Lovingly cared for by the same owners for 29 years, this immaculate home features neutral tones & a bright, functional layout with large rooms. The main floor offers a formal living room with soaring ceilings, dining room & a spacious kitchen with island & nook overlooking the deck & yard. There is a main floor family room with gas fireplace open to the kitchen - a perfect place for everyone to hang out! A main floor office (could be bedroom), laundry & 2 pce. bath complete this level. Upstairs offers a large primary suite with walk-in closet & a spacious 5-pce. ensuite, plus 2 additional bedrooms. Fully finished basement includes a huge rec rm (rough-in for wet bar), 4th bedroom & full bath incl. a steam shower. Enjoy the partially covered deck, beautifully landscaped yard with underground sprinklers & a double attached garage. Fantastic location near ravine trails, WEM, excellent schools, Whitemud & Henday — a perfect place to call home! (id:46923)
RE/MAX Excellence
#18 12050 17 Av Sw
Edmonton, Alberta
Fantastic attached garage 3 bedroom Townhouse for sale in Rutherford community. Walking distance from 2 good schools-Johnny Bright & Monsignor Fee Otterson Elementary& Junior High School. The condo development is connected to the school via a private bike lane/walking trail so kids can walk to school without having to cross any main roads. This Townhouse also comes with a basement that has a SEPARATE ENTRY located by the garage. The townhouse has 3 bedrooms and 2 balconies. The first balcony faces the front yard and is located on the living room level. The second balcony faces the the back yard and is located on the upper level beside the Primary bedroom. The Townhouse also have two 4-piece washrooms upstairs and one 1/2 washroom on the main level. The laundry is located upstairs. (id:46923)
Trusted Advisers Realty
#102 37 Sir Winston Churchill Av
St. Albert, Alberta
Welcome to Churchill House ! A Beautifully Maintained condo in the Heart of Downtown St. Albert! This spacious home offers the perfect blend of comfort,& location. The west-facing patio is truly something special- large, overlooking the peaceful courtyard, the perfect place to relax, entertain, & enjoy beautiful evenings & breathtaking sunsets. Bright open-concept layout with wall to wall windows and natural light. The kitchen opens seamlessly to a large living area featuring a cozy corner gas fireplace and direct access to your patio. This home offers 2 bedrooms & 2 bathrooms including a primary suite with a 3-piece ensuite with private patio access. The second bedroom includes a Murphy bed, making it ideal for guests or a versatile office space. Laundry with sink ! Underground parking with a storage unit! Churchill House provides a guest suite for visitors, a second floor lounge area & secure bike room in parkade. Minutes from the farmers market, shops, & dining! Truly a wonderful place to call home!! (id:46923)
RE/MAX River City
479 Meadowview Dr
Sherwood Park, Alberta
LOCATED ACROSS FROM PARK! HUGE BACKYARD! RV PARKING! There's a lot to get excited about this one! Welcome to 479 Meadowview Drive! Featuring an immaculate family home with a spacious and bright floor plan. Large front living room, gas fireplace, and a lovely eat-in kitchen! Generous dining area, and all appliances are included. Powder room and laundry area are on the main level. Upstairs are 3 generous bedrooms and a 4-piece bathroom. The Primary Bedroom has its own private 4-piece ensuite and walk-in closet. The basement offers a family room, storage space & flex area. EXTRAS INCLUDE: NEWER SHINGLES (2023), HIGH EFFICIENCY FURNACE (2015), NEWER CENTRAL A/C (2022), NEW FRONT WINDOW AND NEW BACK DOOR. Most windows were replaced in 2009. Newer paint and central vac system. Amazing SOUTH FACING BACKYARD with exposed aggregate patio, fruit trees, perennials & gate for RV parking! OVERSIZED DOUBLE GARAGE! Close to schools, transit & shopping. Outstanding value! Visit REALTOR® website for more information. (id:46923)
RE/MAX Elite
18135 87 St Nw
Edmonton, Alberta
This BRAND NEW walkout home on a spacious pie lot offers the perfect blend of luxury, comfort, and functionality. The main floor features a bedroom and full bathroom—ideal for guests or multigenerational living. The open concept layout showcases an elegant open stairwell with glass railing, gorgeous herringbone floors, and a show-stopping chandelier that adds a touch of sophistication. The chef-inspired kitchen is equipped with modern finishes, premium cabinetry, and a convenient spice kitchen for all your culinary needs. Enjoy the serene views from your deck overlooking the dry pond, creating the perfect space to relax or entertain. Upstairs, you’ll find 3 spacious bedrooms, bonus room and a flex room—perfect for entertaining. The primary suite is designed to impress with a spa-like ensuite and a walk-in closet. A convenient upstairs laundry room adds everyday ease. The walkout basement is unfinished and ready for your personal touch. Appliances and blinds included! (id:46923)
Exp Realty

