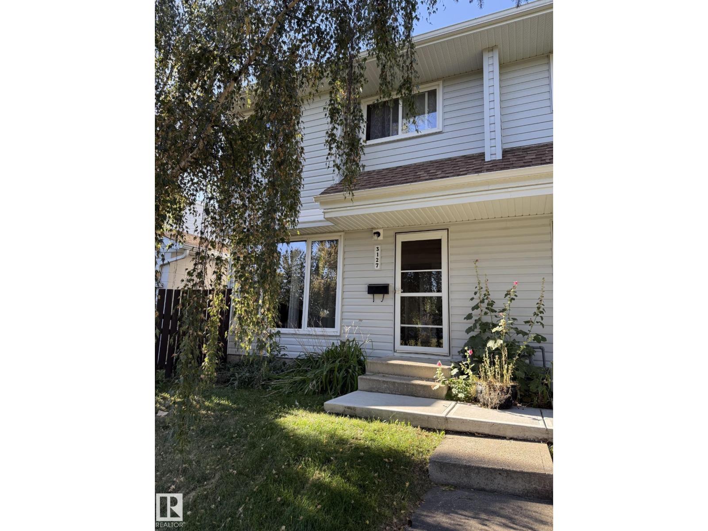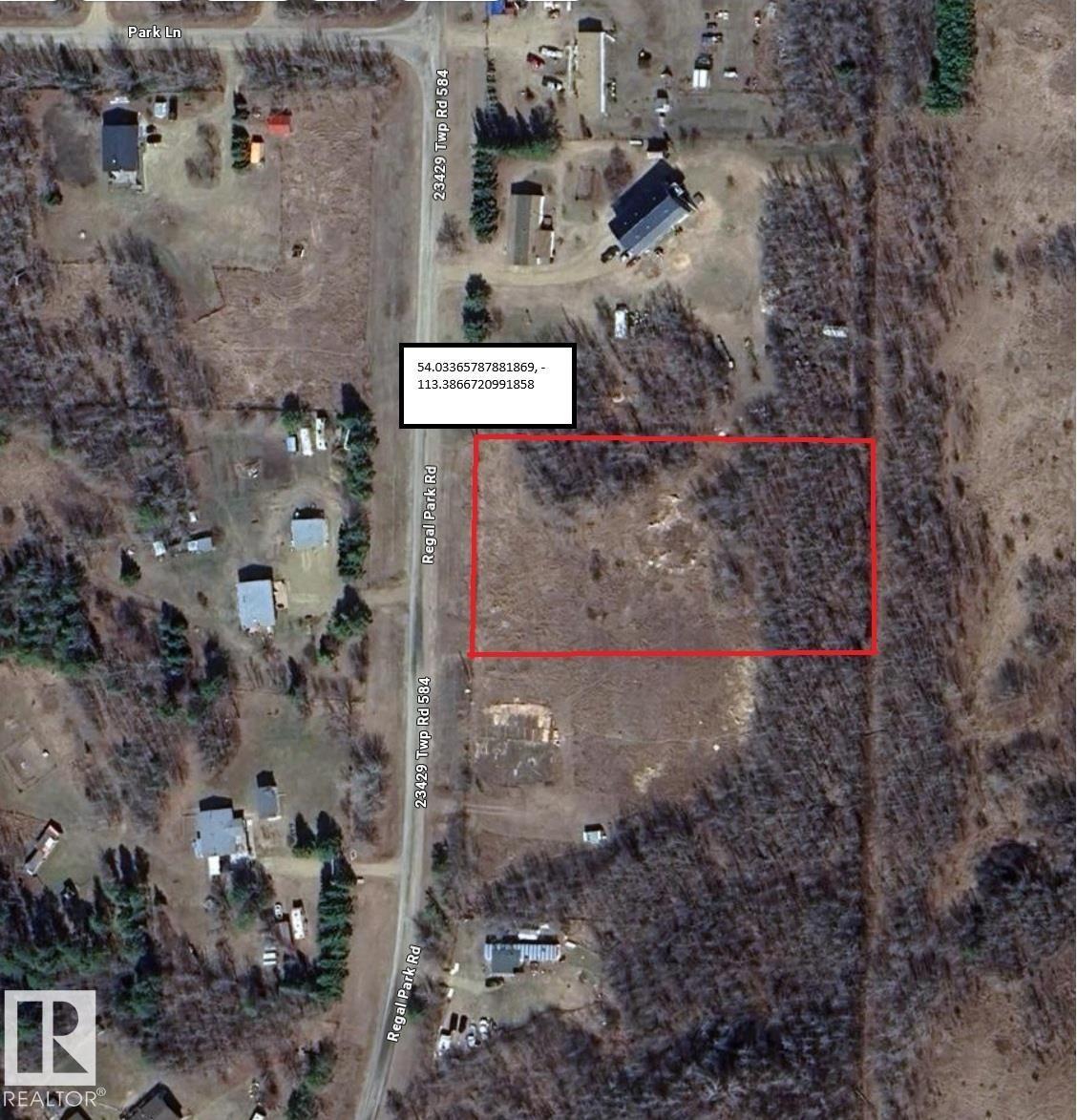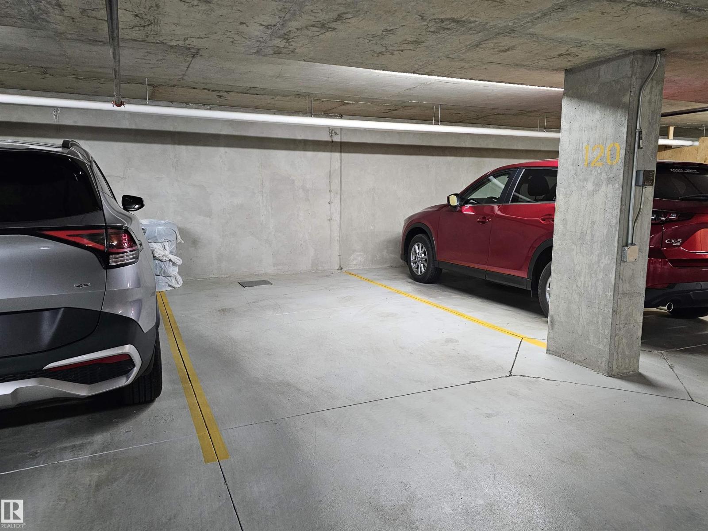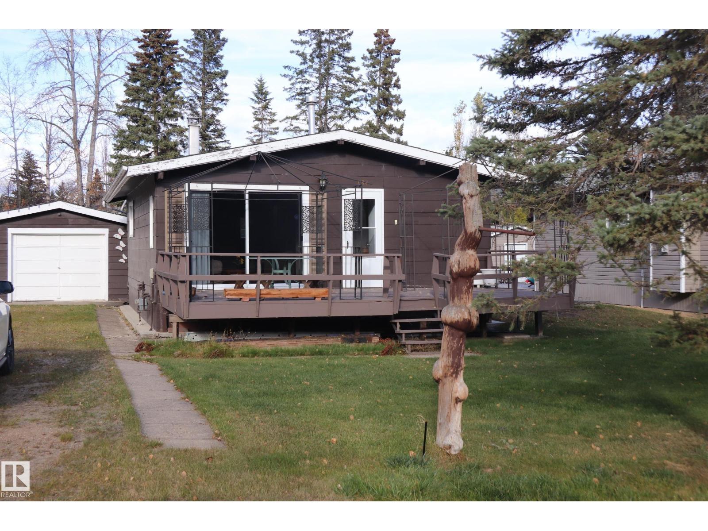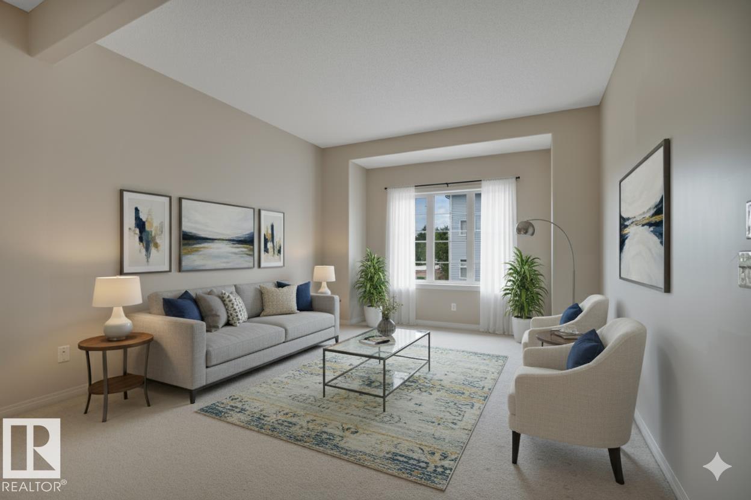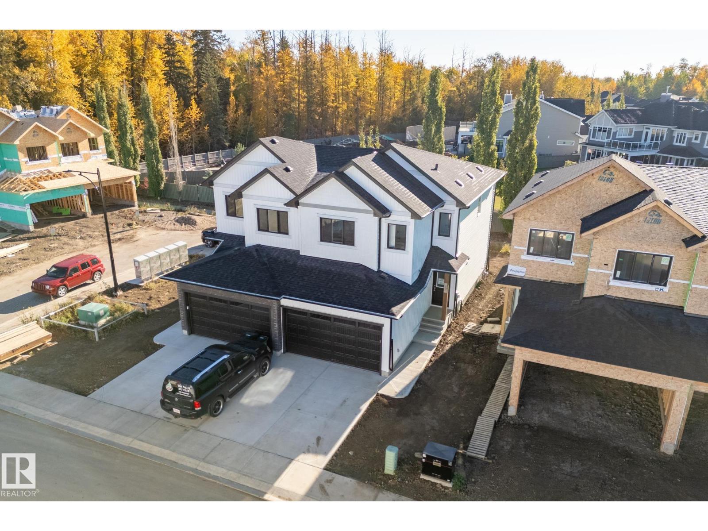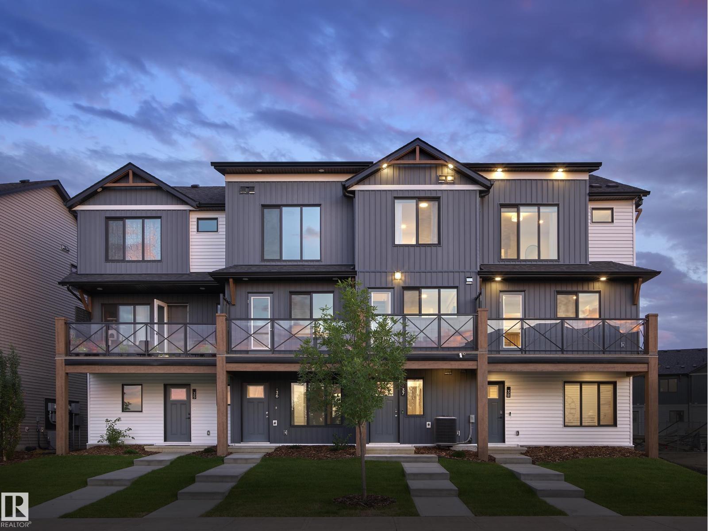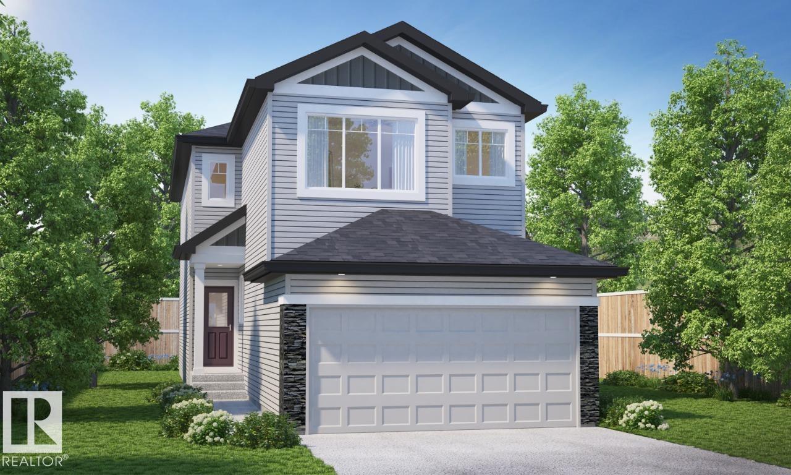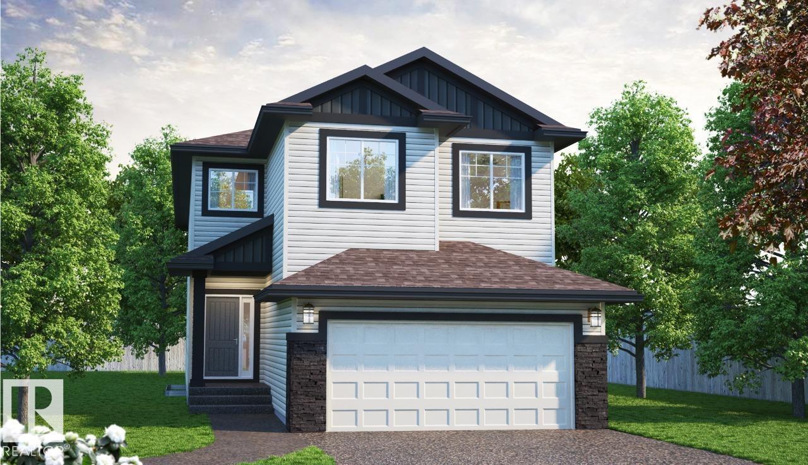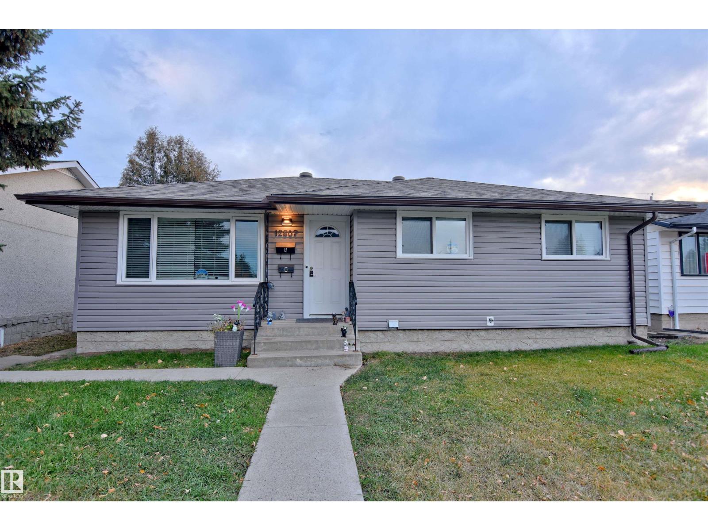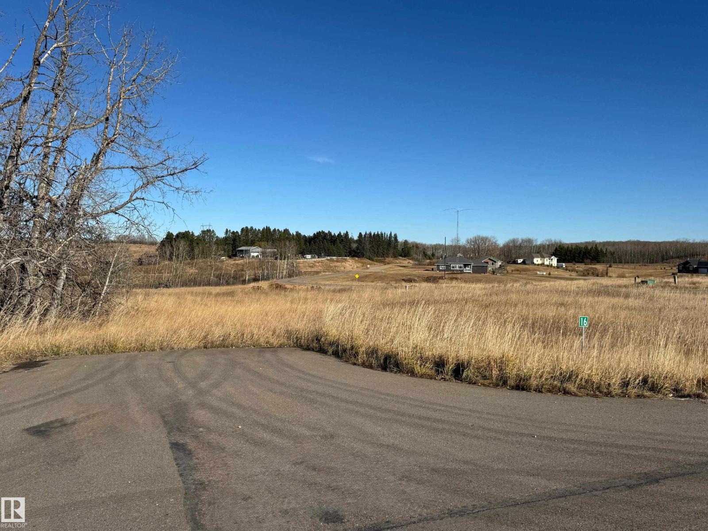Property Results - On the Ball Real Estate
3127 109 St Nw
Edmonton, Alberta
Fabulous location and inviting END UNIT TOWNHOUSE! 1100+ square foot 3 BEDROOM, 2 bathroom, close to schools, shopping, transit, medical, grocery, and all amenities! This end unit has street parking just out the fornt door and 2 assigned parking stalls!!! The main floor has the living area, dining area, and 2 piece bathroom while up the stairs on the second level are 3 bedrooms and a full 4 piece bathroom, and storage. The basement is 90% complete and that perfect extra space. The property comes with fridge, stove, built in dishwasher and washer and dryer. This will be a great place to call home in a fabulous and well located South Edmonton neigborhood. Dont delay! (id:46923)
Rite Realty
40 23429 584 Twp Rd
Rural Westlock County, Alberta
Beautiful 2.03-acre lot in Regal Park. Paved neighbourhood street. Easy access to Bon Accord and Legal for shopping and schools. Near Crown land and Halfmoon Lake. Power and gas available at the property line. Approximately 15 minutes to Bon Accord; about 35 minutes to Edmonton. (id:46923)
Comfree
7508 Getty Green Gate Nw
Edmonton, Alberta
Stop scraping ice and dealing with cold starts! This is a rare opportunity to own a premium, titled parking stall in one of West Edmonton's most desirable condo complexes, Stafford Greens. This Heated & Underground Parking Stall will protect your vehicle from Edmonton's harsh winters and scorching summers. Enjoy the luxury of stepping into a warm, snow-free car every day. Located in the well-managed Stafford Greens complex, this stall offers secure access and an added layer of protection for your investment. Located in the sought-after Granville community, you're just minutes from major amenities: Quick access to Costco, Hampton Market, Save-On-Foods, and West Edmonton Mall. Easy and fast connection to the Anthony Henday and Whitemud Drive. (id:46923)
Royal LePage Premier Real Estate
603 Long Lake Dr.
Long Lake, Alberta
Great opportunity awaits you in this well maintained cabin at Long Lake. You will love the light that flows through this well laid out cabin with vaulted ceilings (cedar finish). Enjoy the large kitchen with a nook area, spacious living room with a woodburning fireplace, furnace/storage room, 3 piece bathroom, 2 bedrooms and a mudroom. There is a guest cabin with additional living space. To complete you can park your car/boat/toys in the single car garage. Long lake offers great fishing, water sports, down hill skiing, golfing, many walking trails and more. There is a provincial campground and Boyle is 15 minutes away. The Hamlet of Long Lake is a community that many desire to have a property at. Don't miss out on this great property! (id:46923)
Maxwell Challenge Realty
#2 5102 30 Av
Beaumont, Alberta
Welcome to Village de Mirabelle in Beaumont—perfect for professionals seeking space, privacy & quick access to shopping & EIA. This large townhouse features a unique double tandem garage with great storage & room for 2 small cars. Perfect for Alberta winters. Lower level includes utility area & under stair storage. Main floor offers an open-concept kitchen, HUGE living room with big windows & dinette with sliding door to the private back deck—no rear neighbours. Kitchen features black appliances, pantry, linoleum flooring & a window overlooking the yard. A 2-pce bath completes the main level. Upstairs, you'll find 2 large bedrooms, each with its own ensuite. The primary suite includes a walk-in closet & 4-pce bath. Hallway access to upper floor in-suite laundry adds convenience. Let the condo take care of grass cutting & snow removal. Affordable, stylish & move-in ready—this home checks all the boxes for modern, low-maintenance living! (id:46923)
Royal LePage Gateway Realty
#5 5122 213a St Nw
Edmonton, Alberta
Introducing Copperwood Close by Ironstone Home Builders! Bordering lush forests to the North in The Grange District Park, Copperwood Close is a beautifully designed new community offering the best in parkside living. Featuring a stunning modern farmhouse design, The Aspen model features 3 bedrooms, 2.5 baths, open concept main floor w/9ft ceilings, luxury vinyl plank flooring, a well equipped kitchen complete w/5 appliances & upgraded quartz counters, a bright great room open to the breakfast nook dinning area. The upper level features a tech area/loft space, large laundry room w/side by side washer & dryer, the primary bedroom comes with a generous sized walk-in closet & 3pc shower en-suite bath, 2 spacious bedrooms and 4pc bath. The home comes complete w/10 year AB New Home Warranty, fully landscaped, rear deck, double attached garage located on a prime lot backing onto a walkway. Don't miss out on this exclusive collection of expertly crafted & meticulously designed homes on the Park in The Hamptons. (id:46923)
Rimrock Real Estate
#201 9211 228 St Nw
Edmonton, Alberta
Welcome to Nordic Village in Secord, where we master the art of Scandinavian design. This urban flat is StreetSide Developments Lykke model which has modern Nordic farmhouse architecture and energy efficient construction, our maintenance free townhomes & urban flats offer the amenities you need — without the big price tag. Here’s what you can expect to find in this exciting new West Edmonton community. Modern finishes including quartz counters & vinyl plank flooring. Ample visitor parking, close to all amenities and much more. This unit includes a packaged terminal air conditioner and stainless steel appliances. *** This unit is under construction and will be complete by next week and photos will be updated asap , photos used are from the same floor model but colors and finishings may vary *** (id:46923)
Royal LePage Arteam Realty
#25 531 Merlin Landing Ld Nw
Edmonton, Alberta
Welcome to Hawks Ridge. This brand new duplex style townhouse unit the “Hazel” Built by StreetSide Developments and is located in one of Edmonton's newest premier north west communities of Hawks Ridge. With almost 1,020 square Feet, it comes with front yard landscaping and a single over sized garage, this opportunity is perfect for a young family or young couple. Your main floor is complete with luxury Vinyl Plank flooring throughout the great room and the kitchen. The main entrance/ main floor has a good sized entry way. Highlighted in your new kitchen are upgraded cabinets, quartz counter tops and a tile back splash. The upper level has 2 bedrooms and 2 full bathrooms. ***Home is under construction and the photos are of the show home colors and finishing's may vary , this home is slated to be completed by December of this year *** (id:46923)
Royal LePage Arteam Realty
9315 230 St Nw Nw
Edmonton, Alberta
Discover effortless family living in this 1,959 sq. ft. Modern Farmhouse, where thoughtful design meets everyday comfort. The inviting main floor features a bedroom and full bath, ideal for guests. The open-concept kitchen impresses with a large walk-through pantry, garden door with transom window off the dining nook, and seamless flow into the great room with a cozy electric fireplace. A spacious mudroom with bench and hooks keeps daily life organized, while spindle railings add an airy, elegant touch leading to the second floor. Upstairs, enjoy a central bonus room, convenient laundry, and three bedrooms, including a serene primary bedroom with a large walk-in closet and a 4-piece ensuite. With a separate side entrance and 9' foundation, this home combines timeless charm with flexible functionality—perfect for modern family living. (id:46923)
Bode
5140 Cawsey Bn Sw
Edmonton, Alberta
Experience exceptional livability in this beautifully crafted 2,295 sq. ft. Craftsman home designed for growing families and modern lifestyles. The inviting foyer welcomes you into an open main floor featuring a spacious great room with a 60 electric fireplace, a substantial island in the kitchen, and a spice kitchen with a walk-in pantry—perfect for effortless entertaining. A main floor bedroom and full bath add versatility for guests. Upstairs, a central bonus room provides a comfortable retreat surrounded by four bedrooms, including a luxurious primary bedroom with a 5-piece ensuite and walk-in closet. Bedroom #2 offers its own private ensuite and walk-in closet, ideal for teens or visitors, while the spacious laundry room adds everyday convenience. With a separate side entrance and 9' foundation, this home blends style, functionality, and family-friendly comfort in every detail. Photos are representative. (id:46923)
Bode
12807 135 Av Nw
Edmonton, Alberta
EXCELLENT REVENUE PROPERTY! FULLY RENOVATED & RENTED Bungalow With A LEGAL Basement Suite In Mature Wellington! Main floor offers: large and bright living room, efficient kitchen with dining area, 3 ample bedrooms and 4pc bath. Downstairs suite contains: spacious kitchen and living area, 2 additional bedrooms, 3pc bath and laundry. The basement utility room has a separate 2pc bath and laundry for the main floor user. Major upgrades include: vinyl windows, siding, shingles, two furnaces, hot water tank, sewer line, electrical panel and low maintenance flooring throughout. Fully fenced south facing yard with double detached garage and 2 extra parking stalls adjacent to the driveway are a bonus. Conveniently situated within walking distance to public transportation, schools and the many amenities along 137 Avenue. Quick access to Downtown and major routes. OPPORTUNITY KNOCKS! (id:46923)
RE/MAX Real Estate
#16 53214 Rge Road 13
Rural Parkland County, Alberta
LEEWARD ESTATES .. Range Road 13 ,, just north of Hwy 16 ,, west of Stony Plain ,, Lot 16 is 2.58 Acre opportunity .. NO Mobile Homes allowed ,, Gently sloping lot ,, Trees ,, Country view property ,, Southwest Exposure ,, Fully Paved Subdivision ,, 100% Paved Access ,, Utilities at Lot Line ,, Walk-out Basement Possibilities ,, Leeward Estates, Parkland County, just west of Stony Plain. PURCHASE PRICE PLUS GST (id:46923)
Royal LePage Noralta Real Estate

