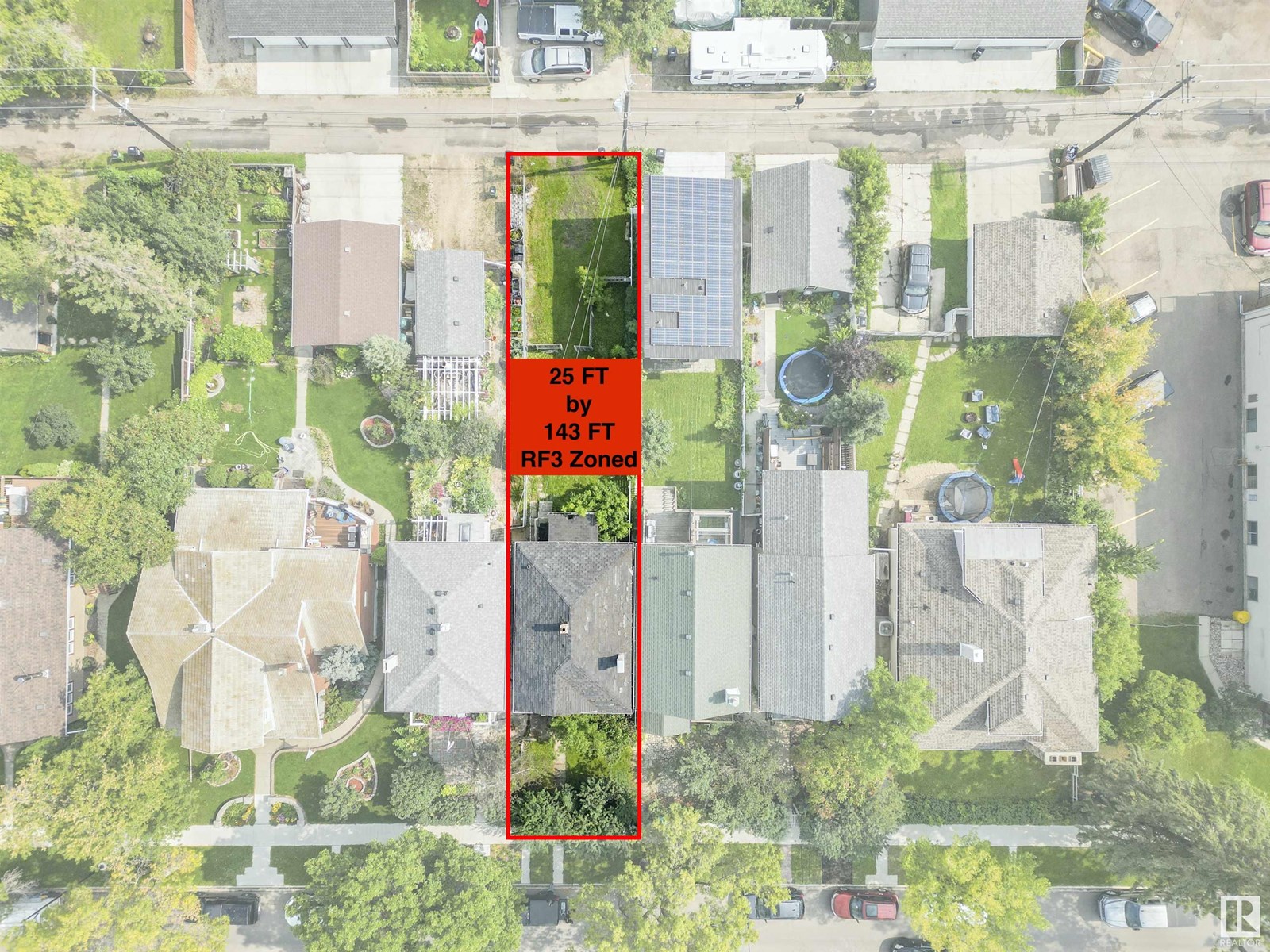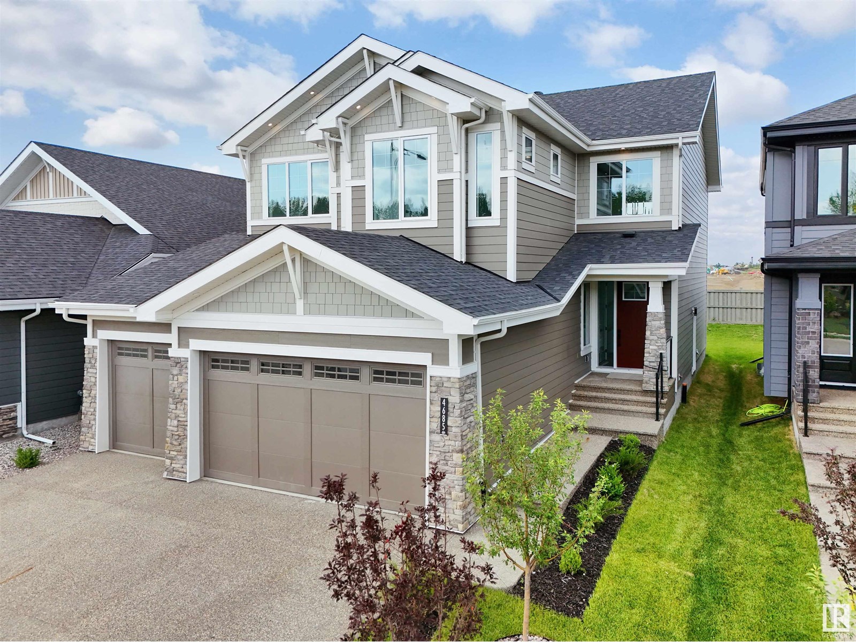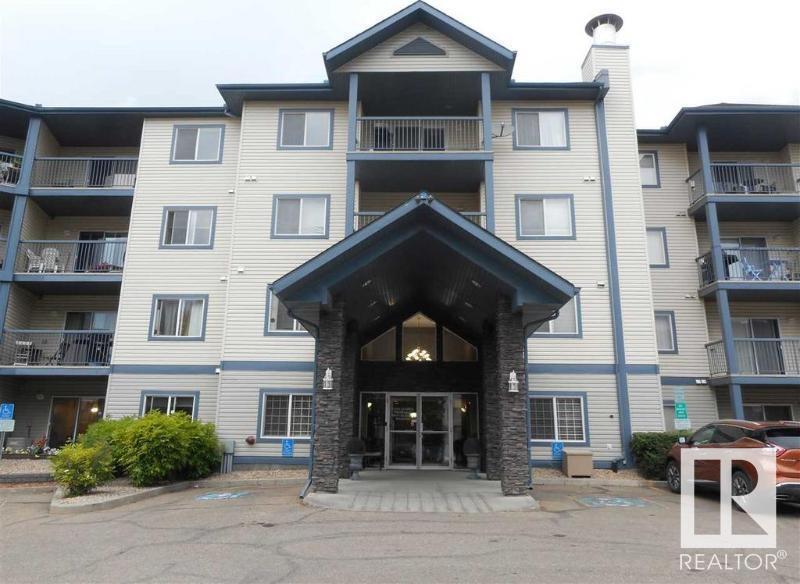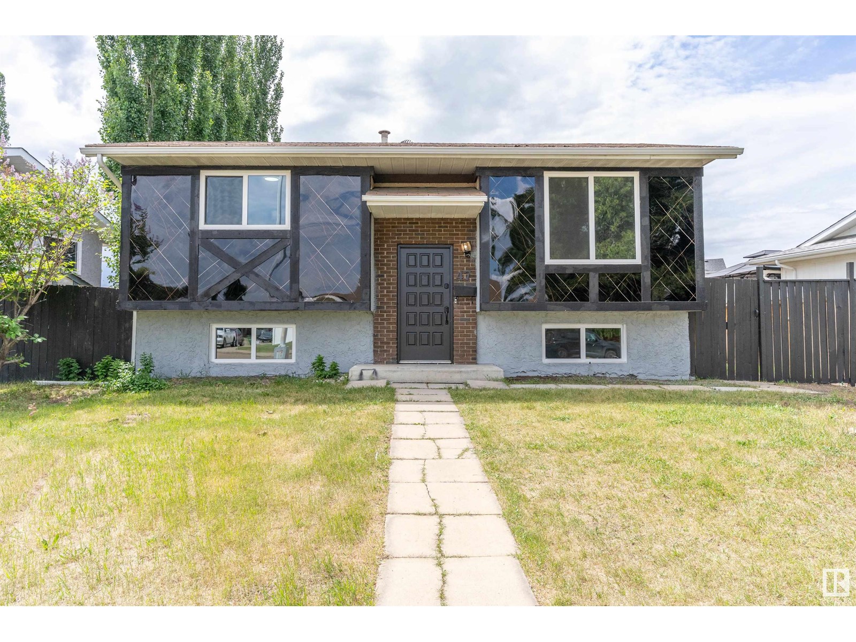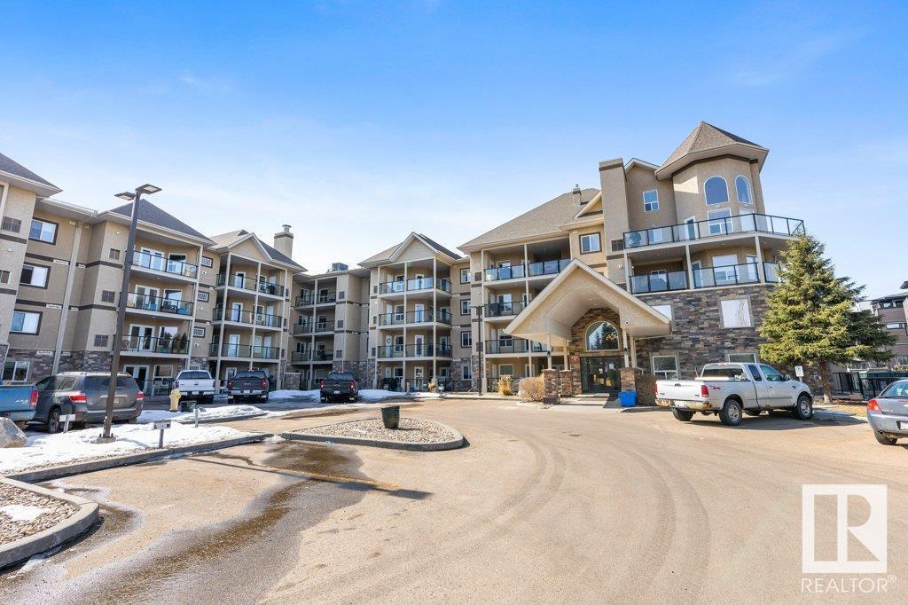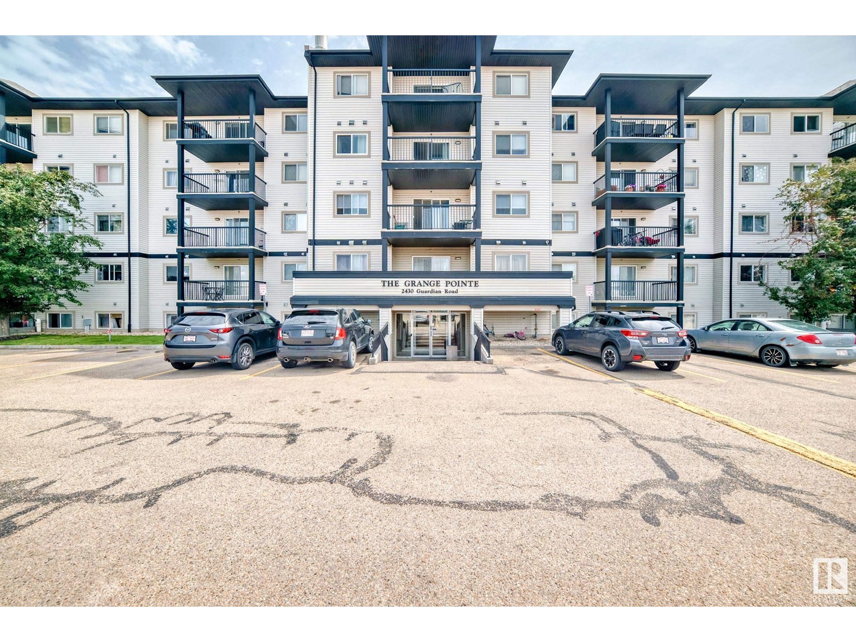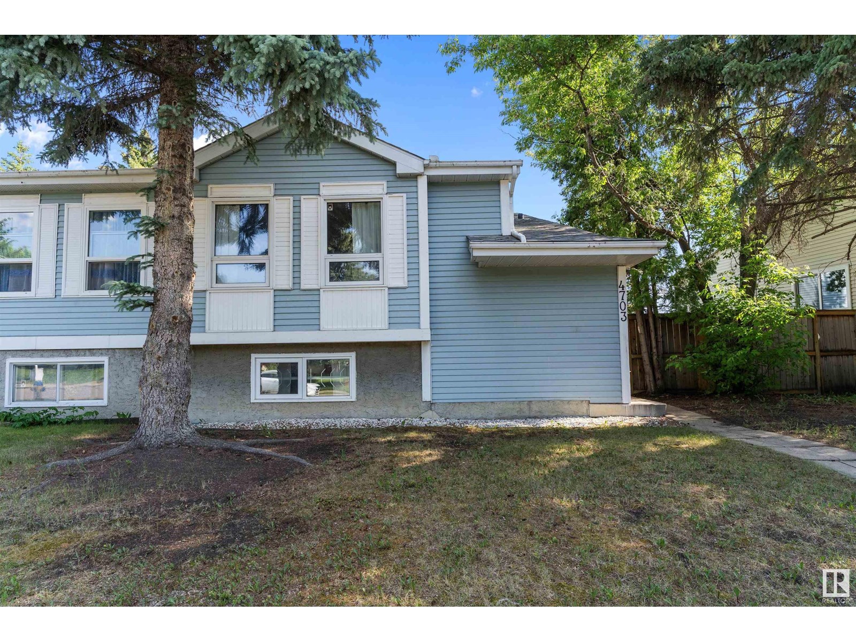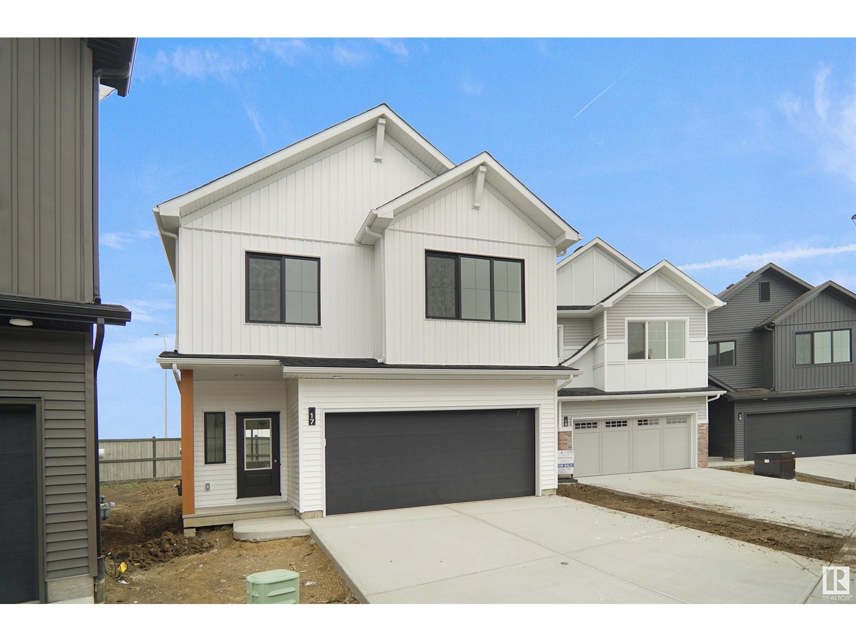Property Results - On the Ball Real Estate
11121 127 St Nw
Edmonton, Alberta
DEVELOPMENT OPPORTUNITY!! Located on a quiet street in Inglewood, this was one of Edmonton's ORIGINAL SKINNY HOMES. The lot is zoned RF3 and measures 25 ft wide by 143 ft deep. Lots of land to work with, one could build a home with legal basement suite and add a garage suite for additional revenue opportunity. Original home was constructed in 1912 and was built on a Brick Foundation. Property is best suited for redevelopment, or one could restore this home to is former glory and maintain the Heritage of the property. Enjoy the beautiful tree lined streets of the Westmount Heritage area and all the lovely shops and restaurants within walking distance. (id:46923)
Real Broker
8519 181 Av Nw
Edmonton, Alberta
The Aspen 20 is a thoughtfully designed 1663 sq ft home that balances comfort and elegance. It features a double attached garage, separate side entrance, and 9' ceilings on the main and basement levels for an open, airy feel. Luxury Vinyl Plank flooring spans the main floor, offering durability and style. The kitchen includes an island with a flush eating ledge, undermount sink, quartz countertops, full-height tile backsplash, over-the-range microwave, and a spacious corner pantry. A half-bath and mudroom with built-in bench add functionality. Recessed SLD lighting and pendant lights over the island enhance the warm, inviting atmosphere. Upstairs, a versatile bonus room offers space for work or play. The primary suite includes a walk-in closet and 4-piece ensuite with double sinks. Two additional bedrooms, a 3-piece bath, and a laundry room complete the upper level. Upgraded railings, basement rough-in plumbing, and Sterling’s Signature Specification are included. (id:46923)
Exp Realty
4685 Chegwin Wd Sw
Edmonton, Alberta
This beautifully designed 2-storey home offers the perfect blend of SPACE, STYLE, and FLEXIBILITY. The MAIN FLOOR features a BEDROOM/DEN/OFFICE with a 3-PIECE BATH—ideal for guests or multigenerational living. At the heart of the home is a STUNNING KITCHEN with a large ISLAND, WINE FRIDGE, and a BUTLER’S KITCHEN (roughed-in for a SPICE KITCHEN!) for added prep and storage. Upstairs, the PRIMARY SUITE boasts a SPA-LIKE ENSUITE, while a JUNIOR PRIMARY BEDROOM includes its own 3-PIECE ENSUITE—perfect for teens or extended family. Two additional bedrooms share a 5-PIECE JACK-AND-JILL BATHROOM. You'll also love the BONUS ROOM and UPSTAIRS LAUNDRY for added convenience. The TRIPLE OVERSIZED GARAGE offers plenty of space for vehicles and storage. Enjoy a PARTIALLY FENCED YARD, and bring your vision to life in the UNFINISHED BASEMENT. Located within WALKING DISTANCE to SCHOOLS, SHOPPING, and AMENITIES! (id:46923)
Maxwell Polaris
8711 182 Av Nw
Edmonton, Alberta
The Affinity is an elegant, well-built home designed for today’s families. It features a double attached garage, separate entry, extra side windows, 9' ceilings on the main & basement levels, and LVP flooring throughout the main floor. The foyer opens to a full 3-piece bath with walk-in shower and a main floor bedroom. The open-concept kitchen, nook, and great room with electric fireplace offer comfort and flow. The kitchen includes quartz countertops, a flush island eating ledge, Silgranit undermount sink, chimney-style hood fan, full-height tile backsplash, built-in microwave, soft-close cabinets, and a corner pantry. Large windows and a patio door brighten the living space. Upstairs, the spacious primary suite features a 5pc ensuite with double sinks, stand-up shower, freestanding tub, and a large walk-in closet. A bonus room, 3pc bath, laundry area, and three additional bedrooms complete the upper level. Includes brushed nickel fixtures, basement rough-in, and Sterling’s Signature Specification. (id:46923)
Exp Realty
#16 7121 May Cr Nw
Edmonton, Alberta
Live in luxury in one of Edmonton’s most desirable communities. The Emerald is located in Ekos Point, a community that rests at the edge of Larch Sanctuary and the Whitemud Creek. Experience elevated living in this exceptional executive townhome, proudly Energuide and Built Green Certified for superior energy efficiency and sustainable design. Enjoy 9' ceilings on all floors, air conditioning, and a lower level flex room. The kitchen is beautifully appointed with quartz countertops throughout, undermount sinks, soft-close cabinets and drawers. A true retreat the spacious primary bedroom features a luxurious ensuite with dual sinks, a standing glass shower, and a generous walk-in closet. Step outside to your private balcony with a BBQ gas line or relax in the fully landscaped, private fenced yard backing onto a scenic ravine. Additional features include an electric linear fireplace, smart home package, and double garage. Start living in Ekos Point! (id:46923)
Century 21 Leading
#138 16311 95 St Nw
Edmonton, Alberta
Excellent 1 bedroom , 1 bathroom condo with AIR CONDITIONING and GREAT square FOOTAGE shows amazing ! This original owner unit has huge kitchen , large living room with gorgeous GAS FIREPLACE!Comes with use of library and fitness centre. This unit has been well cared for and is extremely clean . INSUITE LAUNDRY included!No smoking unit .SPOTLESS at all times!Great building with REASONABLE condo fees which includes heat and water.AMAZING BUILDING built in 2004 , Located very close to public transportation, schools, shopping and quick access to Anthony Henday. (id:46923)
RE/MAX Excellence
47 Clareview Rd Nw
Edmonton, Alberta
Welcome to a FULLY RENOVATED bi-level located in the heart of Kernohan. This inviting home offers the perfect blend of space, comfort, and functionality ideal for growing families or savvy investors. UPGRADES INCLUDE: NEW FLOORING AND PAINT THROUGHOUT, ALL NEW WINDOWS, NEW STAINLESS STEEL APPLIANCES, NEW FURNACE, NEW HOT WATER TANK and 2 NEW SETS OF LAUNDRY. Step inside a bright and airy main floor, where large windows flood the living space with natural light. The spacious living room flows seamlessly into an all new kitchen and dining area, making it perfect for everyday living and entertaining. you’ll find generously sized 2 bedrooms, including a cozy primary retreat, and a beautifully renovated full bathroom. The fully finished lower level features 2 bedrooms, a second bathroom and a new kitchen. The DOUBLE GARAGE is accessible from the rear lane. Located steps from parks, schools, river valley trails, this beautiful home is ready for YOU! (id:46923)
Maxwell Polaris
#105 1320 Rutherford Rd Sw
Edmonton, Alberta
Welcome to this beautifully maintained 984 sq ft condo featuring 1 bedroom plus a spacious den (13.71' x 9.97') that’s currently being used as a second bedroom—perfect for guests or a home office! Freshly painted throughout and featuring rich maple hardwood flooring, this unit offers warmth, style, and comfort. The open-concept living area includes a cozy gas fireplace, perfect for relaxing evenings. You'll also appreciate the brand new washer and dryer for added convenience, Dishwasher Aug 2025. Located in a well-managed building with fantastic amenities including heated underground parking, a car wash bay, party room, and guest suite—everything you need is right at your fingertips. Enjoy quick access to the Anthony Henday and a wide range of nearby shopping, restaurants, and other amenities. This condo offers a perfect combination of comfort, convenience, and value—don’t miss your chance to call it home! (id:46923)
RE/MAX Elite
#317 2430 Guardian Rd Nw
Edmonton, Alberta
This conveniently located 721 sq. ft. west end unit is easy walking distance to a bus stop, Safeway, Costco on Winterburn Road , banks and numerous restaurant's ,great access to the White Mud Freeway, Anthony Henday Drive, Parking stall close to the front door and the unit is only 3 doors away from the elevator, so not miles of hallway to deal with after getting off the elevator , you can even see your parking stall with a plug-in from your bedroom or living room window with a 7 x 14 deck to sit and watch the sunsets or storms . See through kitchen counter makes this a functional open floor plan with counter seating .Master bedroom fits a king size bed nicely with the 4pce bath conveniently located close to the bedroom. Storage room / laundry room combined just off the front entry . It is a great place for a student , a couples first home or retires who want to downsize and perhaps travel .Heat, water and sewer are included for 285.98 Month. (id:46923)
Logic Realty
4703 36 Av Nw
Edmonton, Alberta
WELCOME to this 896 sq. ft. bilevel half duplex that is move in ready fully finished & well maintained in desirable Minchau neighborhood. This property features two generous sized bedrooms on the main level with a renovated bathroom. The beautiful large open eat in kitchen boasts Maple cabinets, and includes all appliances. The basement is very bright with large windows, two extra bedrooms, a Rec room, laundry, 4pce bath and storage. Great fenced yard with oversized single garage. Walking distance to Millcreek Ravine and it's extensive walking trails, Minchau elementary school, & transit. This could be the house you have been waiting for. It would be a great place to call HOME! (id:46923)
RE/MAX River City
#19 19904 31 Av Nw
Edmonton, Alberta
*** WALK OUT BASEMENT BACKING THE RAVINE *** Welcome to StreetSide Developments newest product line, Urban Village at the Uplands in Riverview. These detached single family homes gives you the opportunity to purchase a brand new single family home for the price of a duplex. With only a handful of units, these homes are nestled in a private community that gives a family oriented village like feeling. From the superior floor plans to the superior designs, owning a unique family built home has never felt this good! It is located close to all amenities and easy access to major roads like Henday and 199st. A Village fee of 58 per month takes care of your roads snow removal, so you don’t have too! All you have to do is move in and enjoy your new home. This home comes with full landscaping front and back , fencing and a deck! *** Home is under construction and will be complete by February 2026, photos used are from the same style home but colors and finishings may vary *** (id:46923)
Royal LePage Arteam Realty
8603 181 Av Nw
Edmonton, Alberta
The Asset blends chic design with lasting quality on a corner lot with separate side entry. Inside, 9' ceilings and Luxury Vinyl Plank flooring create an open, elegant main floor. A welcoming foyer with coat closet leads to a half bath and a stylish kitchen featuring quartz counters, an island with flush eating ledge, chimney-style hood fan, full-height tile backsplash, Silgranit undermount sink with black faucet, soft-close cabinets, and a corner pantry. The microwave is built into lower cabinetry, maximizing storage. The great room with fireplace and bright nook are filled with natural light from large windows and sliding patio doors that open to the backyard. Upstairs, the spacious primary suite includes a walk-in closet and 3-piece ensuite with a tub/shower combo. A central bonus room, main 3-piece bath, laundry area, and two additional bedrooms with ample closet space complete the upper level. Black plumbing and lighting fixtures, basement rough-in, and Sterling’s Signature Specification are included (id:46923)
Exp Realty

