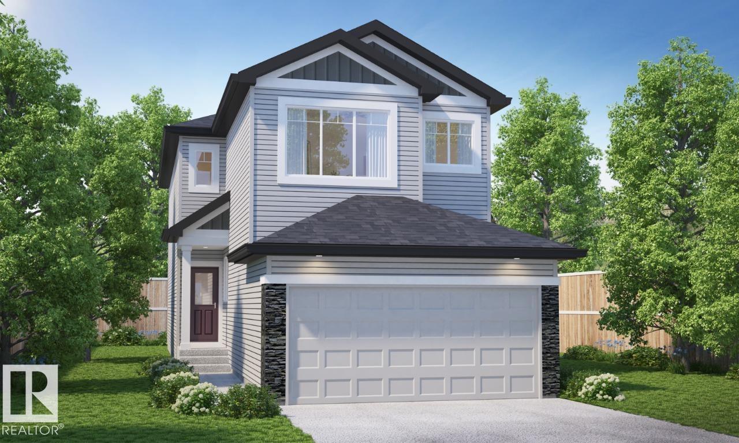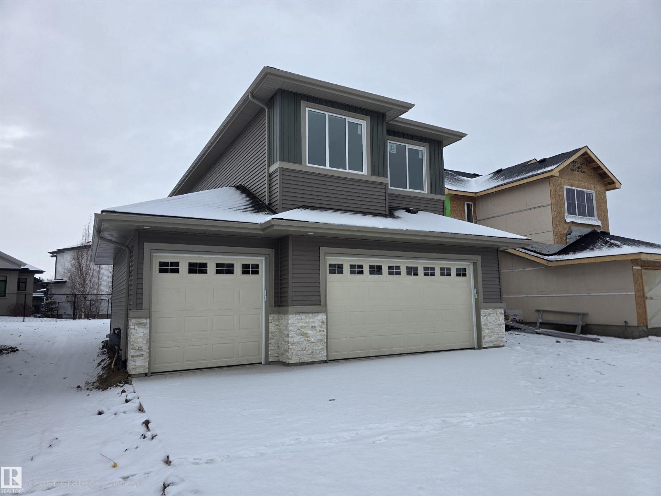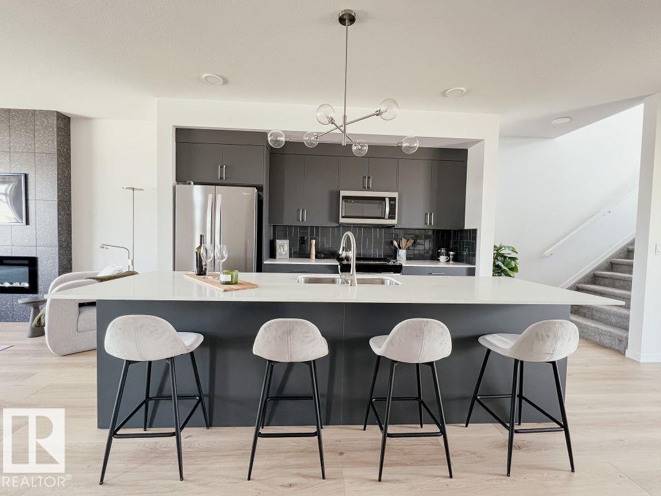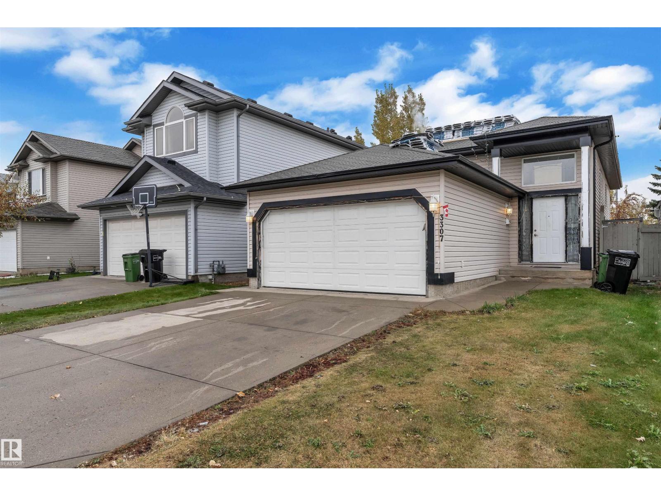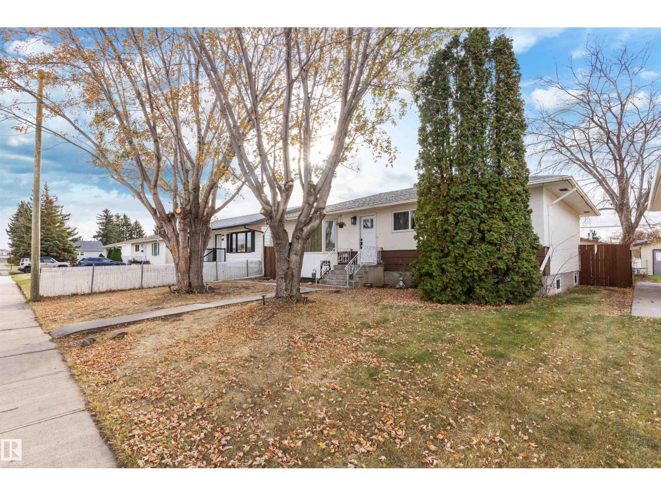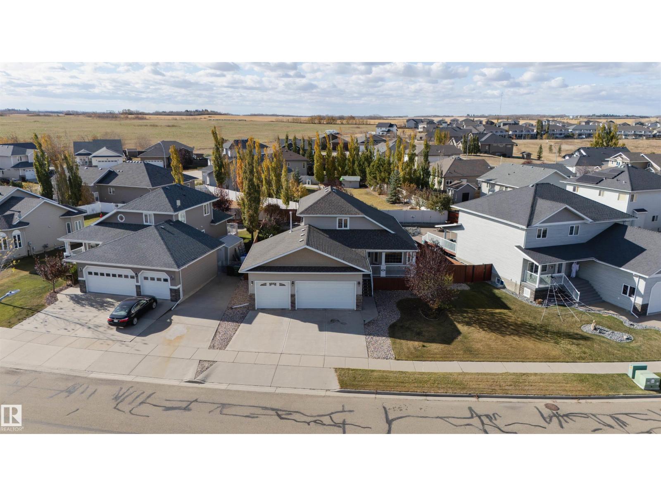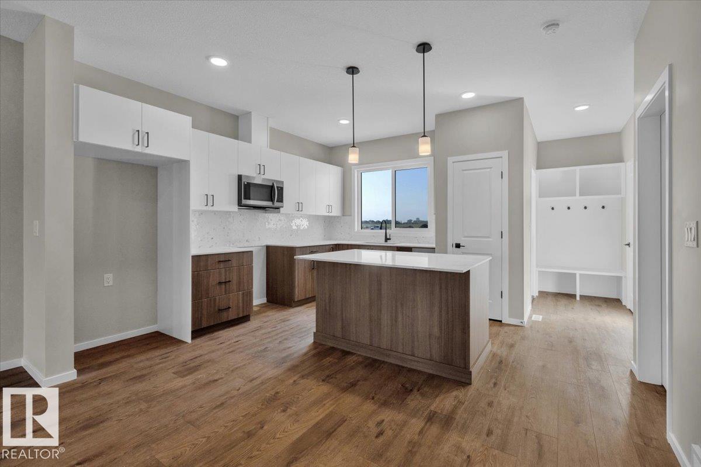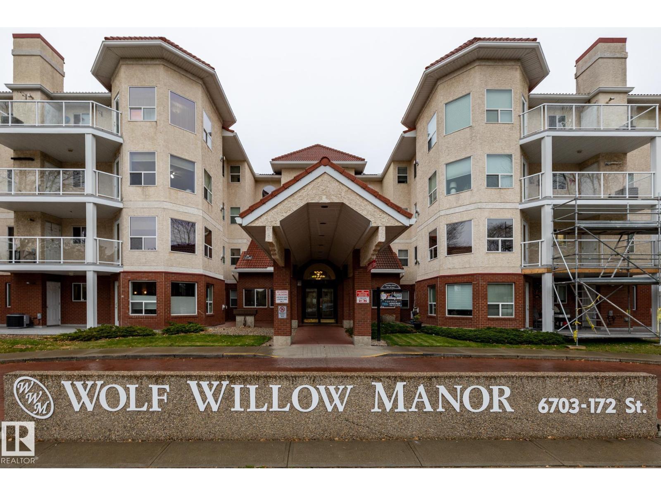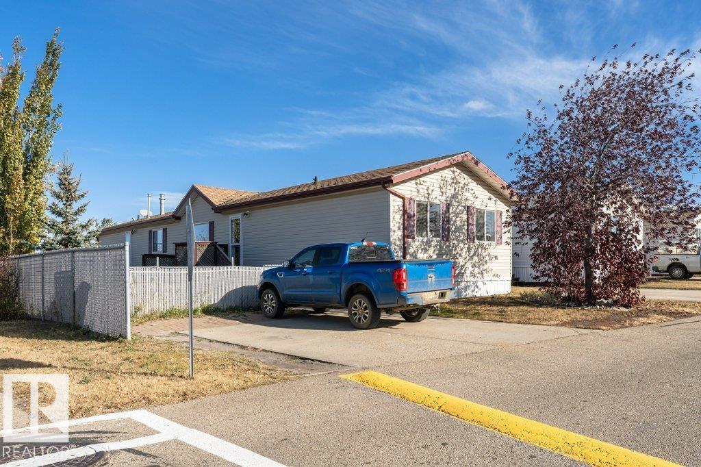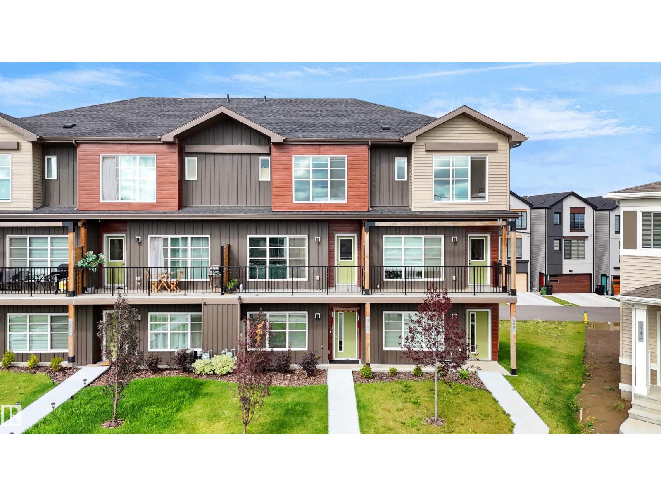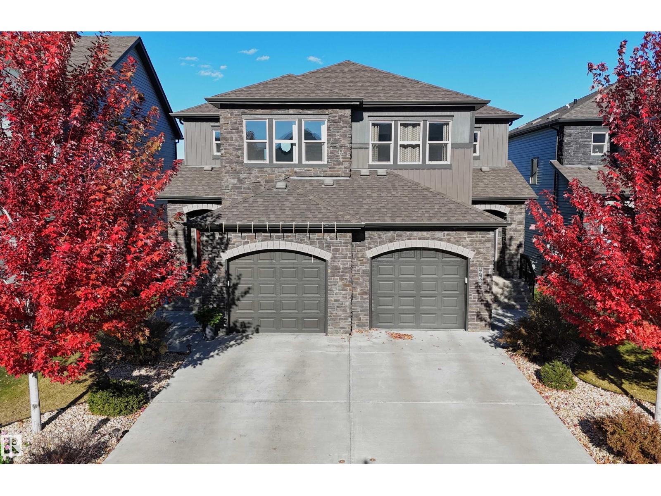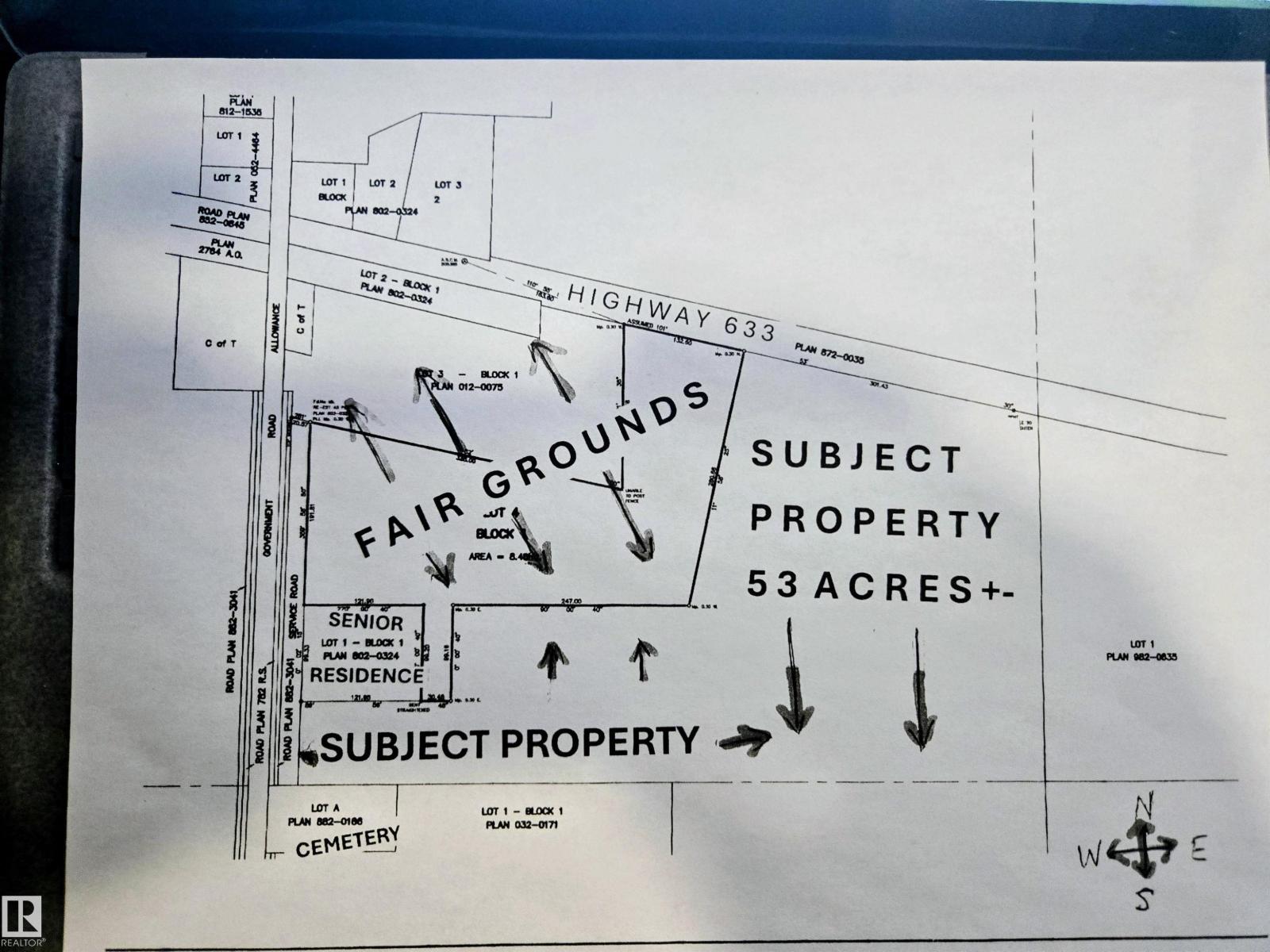Property Results - On the Ball Real Estate
9235 230 St Nw
Edmonton, Alberta
Welcome to this beautifully designed two-storey home featuring a Classic Prairie exterior that exudes timeless curb appeal. Inside, a bright and functional layout offers everything today’s family needs, including a main floor bedroom and full bath—perfect for guests. The heart of the home is the large kitchen with a substantial island and eating bar, plus a walk-through pantry. The great room offers cozy elegance with a chic electric fireplace feature. Everyday convenience shines with a spacious mud room featuring a built-in bench and hooks, plus an exterior side entrance for added flexibility. Upstairs, spindle railings lead to an open bonus room, a laundry room, and a relaxing primary bedroom complete with a separate glass shower. With a 9' foundation height and a NE-facing backyard perfect for morning light, this home combines smart design, beautiful finishes, and classic Prairie charm—crafted for comfort and style. Photos are representative. (id:46923)
Bode
219 Ravine Dr
Devon, Alberta
Newly built 2-storey Alquinn home in Devon featuring a bright open-concept layout connecting the living, dining, and kitchen areas—ideal for entertaining. The modern kitchen offers a walkthrough pantry, electric fireplace nearby, and access to a functional mudroom and triple attached garage. A main-floor den provides flexible space for a home office or recreation. Upstairs includes a spacious bonus room, upper-floor laundry, large bedrooms, and a full bath. The primary suite features a walk-in closet and a 5-piece ensuite with dual sinks, soaker tub, and separate shower. Located minutes to golf, the airport, shopping, schools, and scenic walking trails. UPGRADES: Triple attached garage, electric fireplace, walkthrough pantry, bonus room, upper-floor laundry,soft close cabinetry, overheight basement,upgraded finishes throughout, and the list goes on... Photos are representative. (id:46923)
RE/MAX Excellence
5100 Parc Reunis Wy
Beaumont, Alberta
Welcome to the stunning Versa Nixon 20, a laned home that perfectly blends functionality and modern design. The main floor features a versatile den – ideal for a home office, playroom, or guest space – offering flexibility to suit your lifestyle needs. Upstairs you will find a spacious bonus room perfect for family movie nights or play area or additional living space. The open concept main floor is bright and inviting, with thoughtful finishes throughout. The separate side entrance and glass railing are an added bonus! UNDER CONSTRUCTION! *photos are for representation only. Colors and finishings may vary* (id:46923)
Mozaic Realty Group
3307 24 Av Nw Nw
Edmonton, Alberta
Immaculate Bi-Level Home with Over 2000 SqFt of thoughtfully Designed Living Space. This maintained home offers a total of 5 BRs and 3 bathrooms, providing ample space for family living. The main floor offers a inviting living room and a spacious primary suite complete with a private 3-pc ensuite. Additionally, a well-appointed 4-pc bathroom serves the main level with two more BRs. The large eat-in kitchen is designed to accommodate busy mornings, offering generous counter space and a layout that flows seamlessly onto a generously sized deck ideal for outdoor entertaining& gatherings. The fully finished basement with a separate side entrance provides versatility, featuring two additional BRs, a kitchen, 4-pc bathroom, and a flexible living area perfect for extended use. Additional highlights new shingles (2025) and a fenced backyard with no rear neighbors, ensuring privacy. Situated close to schools, shopping, bus stops, playgrounds, and essential amenities. (id:46923)
Maxwell Polaris
5614 48a St
Vegreville, Alberta
SIMPLY IRRESISTIBLE! Every once in a while, a home comes on the market that can truly be described as turnkey. This is one of those homes. From top to bottom, this home has been lovingly upgraded & is ready for someone to make it their forever home. Upon entering, you will fall in love the endless natural light, modern appointments & excellent layout. Step in to the kitchen & be treated to BRAND NEW modern cabinetry w/ quartz countertops, stainless steel appliances & endless counter space. Upstairs also comes with 3 spacious bedrooms & a large 4-pc bath. Downstairs you will enjoy a MASSIVE family room, 2 more spacious bedrooms, another full bathroom & a large storage room. Step into the GIGANTIC backyard w/ plenty of room for all of your outdoor activities. Keep your cars warm all winter in the HEATED & INSULATED DOUBLE GARAGE & RV parking. Upgrades include: WINDOWS, ROOF, FURNACE, PLUMBING, A/C, ON-DEMAND HWT, KITCHEN, FLOORING, BATHROOMS, PAINT & FIXTURES! Enjoy all Vegreville has to offer moments away! (id:46923)
Maxwell Polaris
3712 69 St
Camrose, Alberta
NO COMPROMISES REQUIRED! This STUNNING home is ready for new owners & offers an endless array of features that will impress even the most discriminating buyers. Situated in a prime neighborhood, this home has been lovingly maintained by the ORIGINAL OWNER. Upon entering off the large front porch, you'll be enamored by the SOARING VAULTED CEILINGS, OPEN CONCEPT, GLEAMING HARDWOOD, GAS FIREPLACE & ATTRACTIVE COLOUR SCHEME. The main floor also features the LARGE PRIMARY BEDROOM w/ specious ensuite, LAUNDRY & OFFICE. Upstairs you will find another bedroom, bathroom & bonus area, which could easily fit another bedroom, or office. The basement is fully finished featuring & massive family room w/ wood stove, bedroom, bathroom & ample storage. Enjoy a HEATED TRIPLE GARAGE w/ drive-through - ideal for those with toys! Step out back to the beautifully landscaped backyard, complete w/ large upgraded deck, hot tub & pond! This home has also been FULLY REPAINTED! This home defines TURNKEY - don't miss out! (id:46923)
Maxwell Polaris
21 Ficus Wy
Fort Saskatchewan, Alberta
5 Things to Love About This Alquinn Home: 1) Bright & Inviting Design: Step into an open-concept main floor where the living area & electric fireplace create the perfect space for relaxation. 2) Chef-Inspired Kitchen: Discover the joy of cooking with an island, breakfast bar, & generous cabinetry. 3) Move-In Ready Convenience: Skip the wait & start enjoying your new home right away! With immediate possession available, you can settle in without delay. 4) Thoughtful 2nd Level: Enjoy a well designed upper floor with a bonus room, laundry, 2 spacious bedrooms, & a luxurious primary suite with walk-in closet & spa-like 5pc ensuite. 5) Ideal Location: Nestled in one of Ft Sask’s most desirable communities, you’ll be steps from parks, schools, & scenic trails. Alquinn Homes is currently offering a limited-time promotional package. For the buyer a $5,000 Costco gift card—perfect for holiday shopping, groceries, or year-end needs and Air Conditioning, providing year-round comfort. Conditions Apply. (id:46923)
RE/MAX Excellence
#106 6703 172 St Nw
Edmonton, Alberta
This amazing 1345 square foot, extensively upgraded corner unit in Wolf Willow Manor, comes with underground heated parking & storage cage. This bright and spacious home has central AC, insuite laundry, an open-concept floor plan with attractive vinyl plank floors, spacious entrance way, modern island kitchen with stainless steel appliances, living room with fireplace, dining area, 2 bedrooms, 2 bathrooms (including a luxurious ensuite with soaker tub), and a fenced patio. This adult building (55 plus) offers a vast amount of amenities including a car wash, social room, games room, gym, library, workshop, picnic spot and 3 elevators! Enjoy living just a short distance to shops, transit, YMCA, restaurants and more. Truly a unique opportunity that’s unbeatable value in its category. Quick possession possible. (id:46923)
RE/MAX River City
320 Maple Wood Dr Nw
Edmonton, Alberta
Welcome to the beautiful community of Maple Ridge! This stunning double-wide home is a true showstopper featuring fresh paint and unique two-tone custom hardwood floors throughout. The open-concept layout offers a bright and spacious living and dining area that flows into a beautiful kitchen with oak cupboards, sleek stainless steel appliances, a large island with a tiled countertop- unique but beautifully designed, and a walk-in pantry complete with a stand-up freezer. On one side, the spacious primary suite includes a walk-in closet and a 4-piece ensuite with a relaxing Jacuzzi tub. On the other hand, you’ll find two generous bedrooms and a large den that could serve as a fourth bedroom. Enjoy the fully fenced yard backing onto green space with a walking path beside, offering total privacy. The backyard includes a large deck, a powered shed, and a cozy fire pit—perfect for entertaining or relaxing. A home that perfectly blends comfort, style, and serenity. (id:46923)
Maxwell Devonshire Realty
510 37 St Sw
Edmonton, Alberta
NO CONDO FEES Modern Townhouse in Prime Location! Discover this impressive 3 bedroom + den, 2.5 bath townhome featuring upgraded appliances, stylish modern finishes, and a bright open-concept layout with oversized windows that flood the space with natural light. Enjoy the convenience of a double-car attached garage PLUS a massive parking pad, giving you plenty of room for extra vehicles or guests. Step out onto the large balcony with gas line hookup, perfect for BBQs and relaxing summer evenings. Ideally situated within walking distance to a park, and just a 5-minute drive to Anthony Henday and major amenities, this home offers unbeatable convenience and lifestyle. A fantastic opportunity for first-time home buyers and savvy investors alike — move-in ready and packed with value! (id:46923)
RE/MAX Excellence
98 Greenbury Cl
Spruce Grove, Alberta
WALKOUT 2-storey half duplex with attached garage (24x14, heated) backing onto trail system connecting to Jubilee Park. This 1,475 sqft (plus full basement) home features top floor laundry, 9’ main level ceiling, water treatment system and a great open floor plan. On the main: 2-pc powder room, living room with gas fireplace, dining area with deck access and a beautiful gourmet kitchen with quartz counters, eat-up island, wood accents and stainless-steel appliances. Upstairs: study nook, 2 full bathrooms and 3 generous-sized bedrooms including the owner’s suite w/ walk-in closet & 3-pc ensuite. The unfinished basement boasts large windows and back yard patio access as well as plumbing roughed in for a future 4th bathroom. Fully fenced yard with deck, fire pit area, patio with privacy wall and gated access to the walking trail behind. Fantastic location in Greenbury within walking distance to schools & spray park; quick drive to all amenities and easy access to Highway 16A. No condo fees! (id:46923)
Royal LePage Noralta Real Estate
Highway 765 & Highway 633
Rural Lac Ste. Anne County, Alberta
EXCELLENT LOCATION! Approx 53 Acres offering ample development potential. Located near the Darwell corner in the vicinity of Highway 633 & Highway 765, this property offers fertile pastureland with scenic views and includes approx. 1/2 mile of highway frontage on the south side of Highway 633. The property is fenced and has a gated entrance of Hwy 633 and two gated entrances on the service road adjacent to highway 765. 35 minutes to Spruce Grove. 50 minutes to Edmonton west end. (id:46923)
Sterling Real Estate

