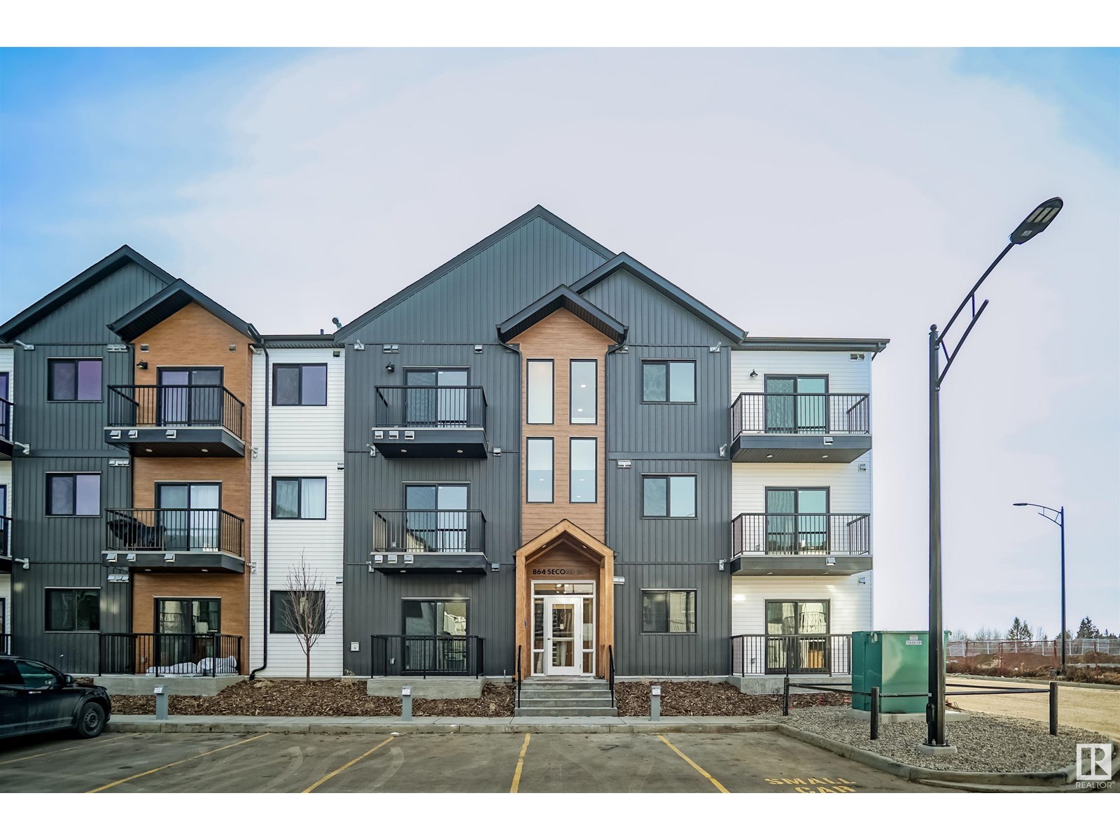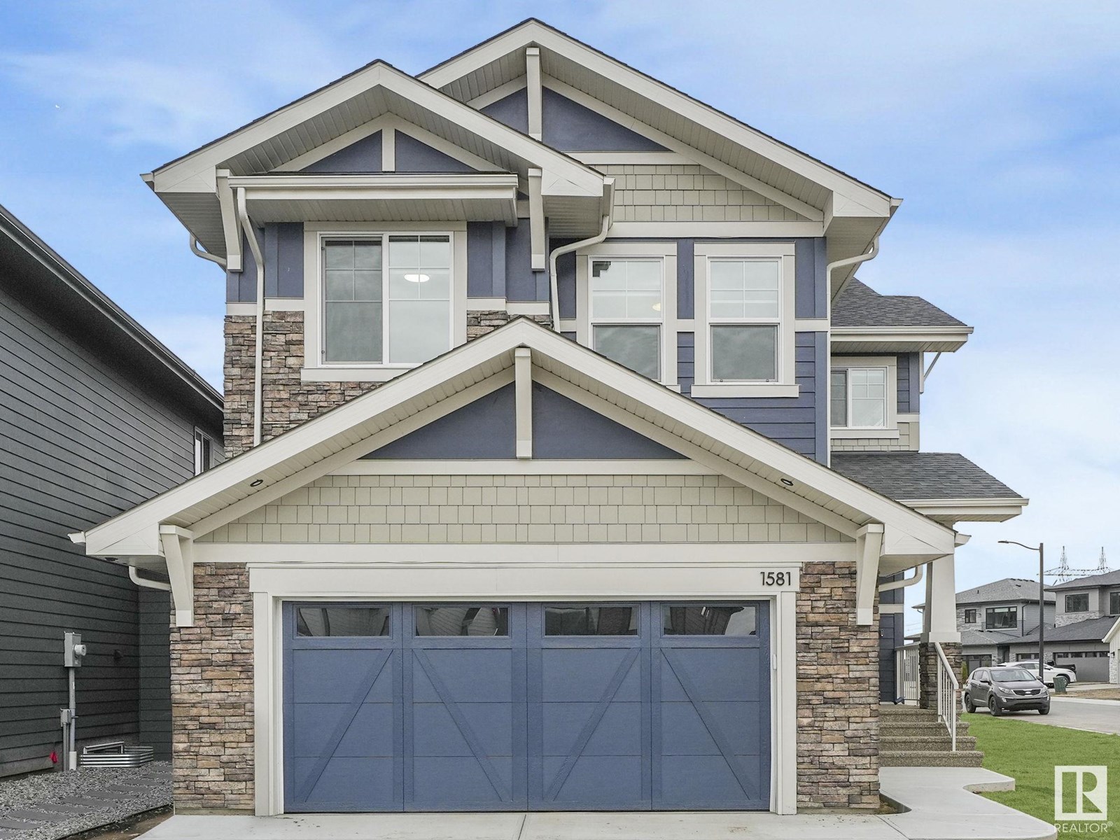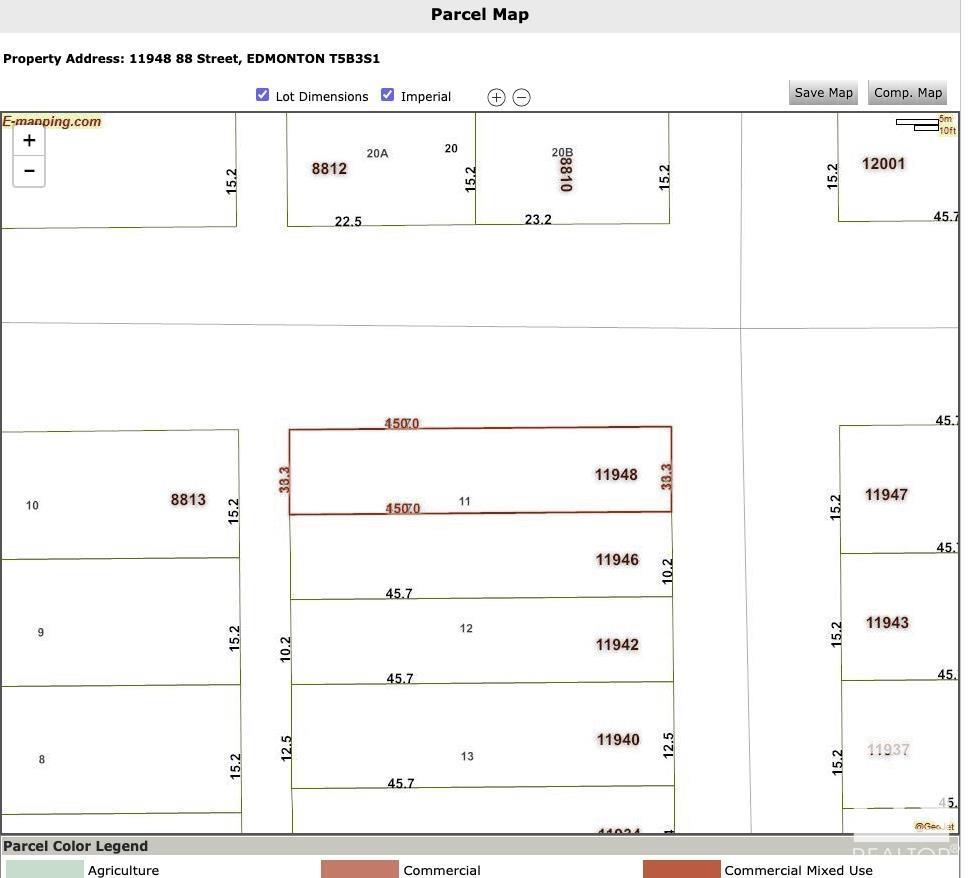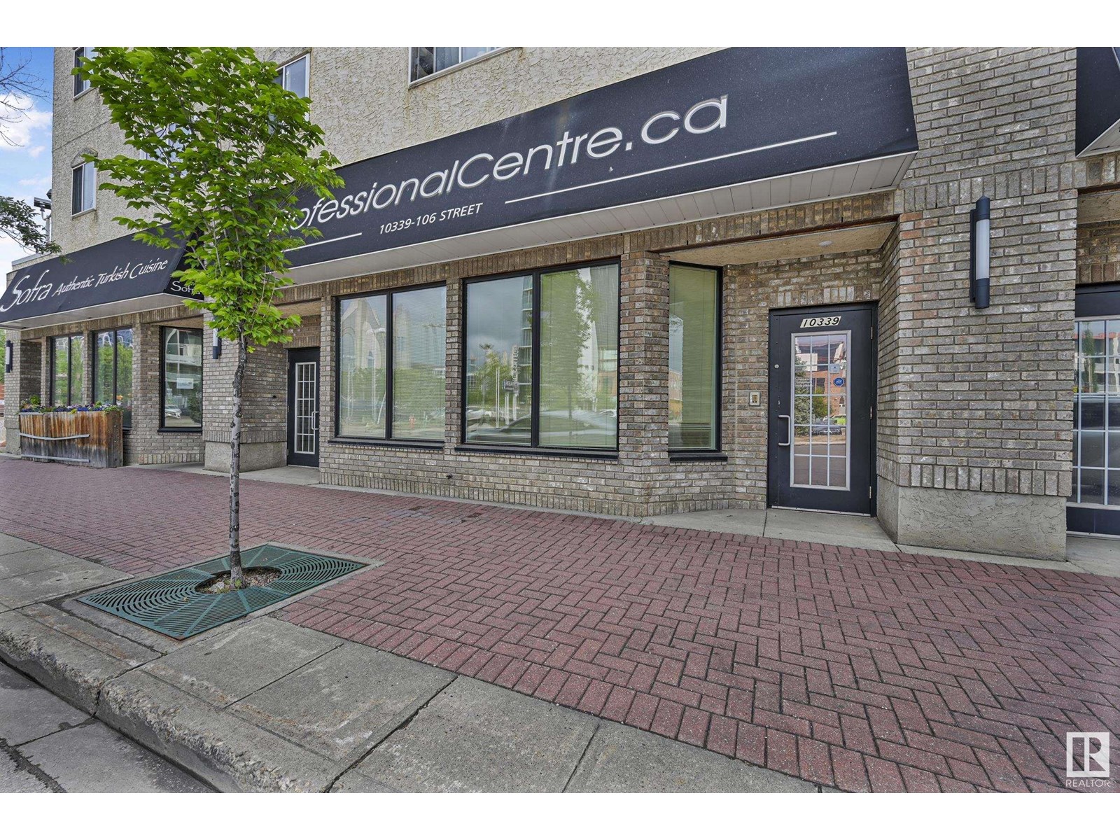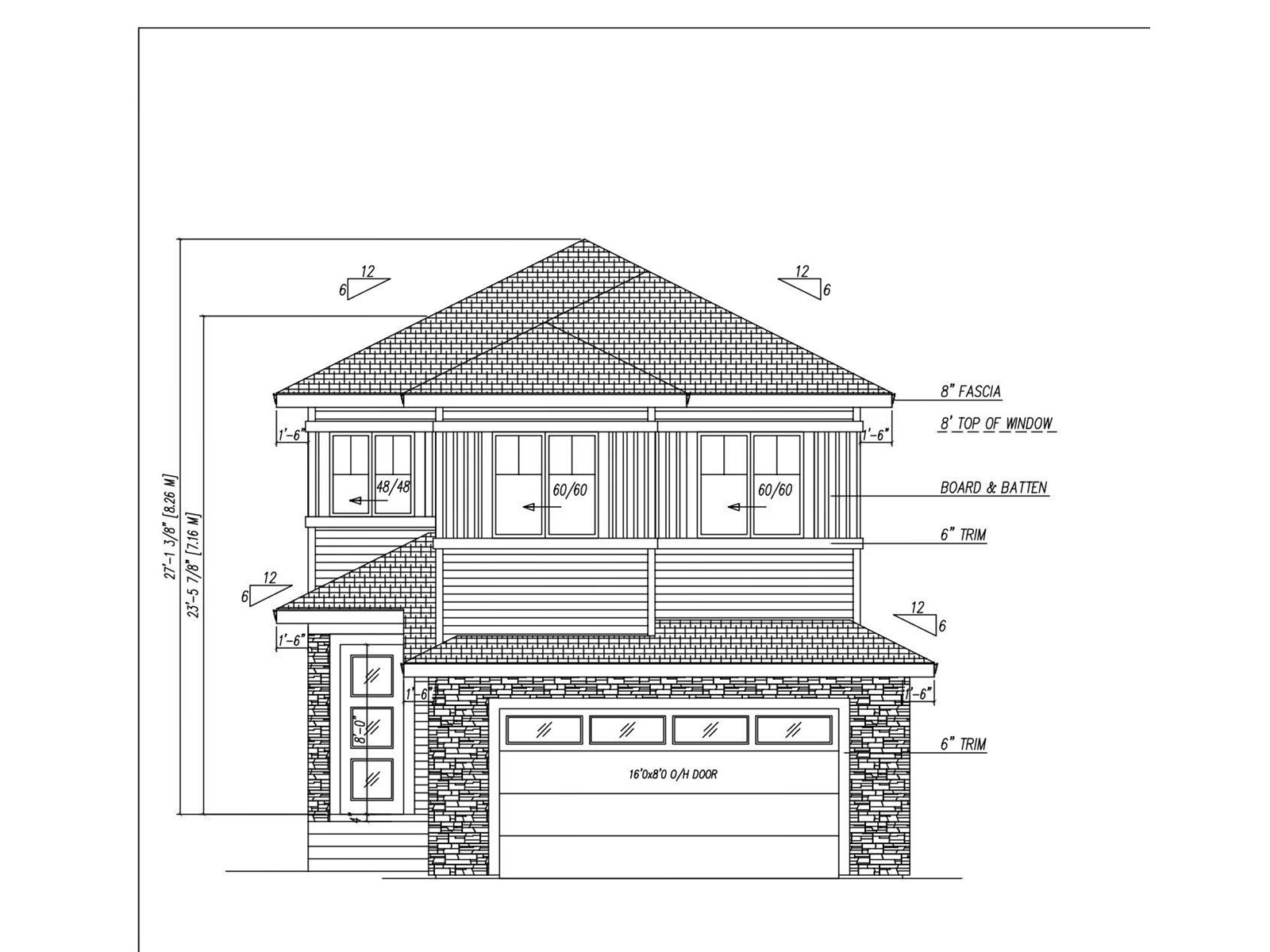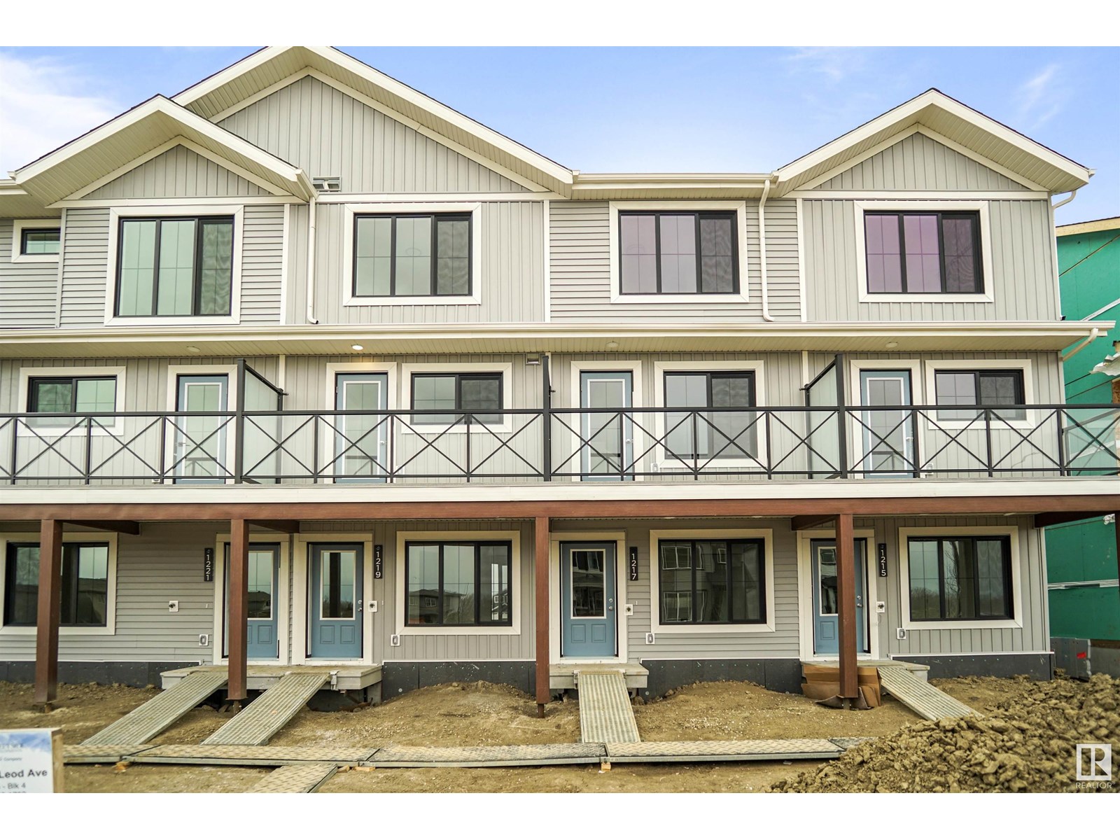Property Results - On the Ball Real Estate
#425 11217 103 Av Nw
Edmonton, Alberta
Great 2 bedroom unit in the heart of Oliver, steps from MacEwan University, Rogers Place, and the heart of Downtown Edmonton. Enjoy downtown living at an affordable price in a condo that offers, in-suite laundry , large living area, 2 bedrooms and 1 1/2 baths and a deck, all overlooking a quaint tree lined streeet. This property offers an unbeatable location, minutes from the Brewery District, future LRT, shopping, restaurants, bike lanes, parks, and the river valley. Tak advantage of a great price for an investment or just enjoying Edmonton Lifestyle. This is a great building with lots to offer. (id:46923)
Royal LePage Noralta Real Estate
20604 42 Av Nw
Edmonton, Alberta
Introducing the Sapphire, a 1615 sq ft gem that blends smart design with functional living. Enjoy 9' ceilings and durable Luxury Vinyl Plank flooring throughout the main floor. The stylish kitchen features quartz countertops, a full-height tile backsplash, a Silgranit undermount sink, flush island eating ledge, and over-the-range microwave. A spacious corner pantry adds convenience. A front-facing bedroom and full 3-piece bath with walk-in shower complete the main floor. Natural light floods the great room and nook through large windows, with easy backyard access via a centrally located garden door. Upstairs, unwind in the bonus room or the primary suite with walk-in closet and 3-piece ensuite with tub/shower combo. Two more bedrooms, a 3-piece bath, and a laundry closet for stackable units offer practicality and comfort. The Sapphire includes 9 ft. ceilings on the main and basement floors, a separate side entrance, black plumbing and lighting fixtures, and basement rough-in plumbing. (id:46923)
Exp Realty
#102 9211 228 St Nw
Edmonton, Alberta
Welcome to Nordic Village in Secord, where we master the art of Scandinavian design. This urban flat is StreetSide Developments Mysig model which has modern Nordic farmhouse architecture and energy efficient construction, our maintenance free townhomes & urban flats offer the amenities you need — without the big price tag. Here’s what you can expect to find in this exciting new West Edmonton community. Modern finishes including quartz counters & vinyl plank flooring. Ample visitor parking, close to all amenities and much more. This unit includes a packaged terminal air conditioner and stainless steel appliances. *** This unit is under construction and will be complete by September/ October and the photos used are from a previously built unit, so colors may vary **** (id:46923)
Royal LePage Arteam Realty
1581 Howes Pl Sw
Edmonton, Alberta
Welcome to this stunning 2024-built masterpiece in the heart of Jagare Ridge, one of Edmonton’s most prestigious GOLF COURSE communities. Offering over 2,400 sqft of impeccably designed living space, this 4-BEDS, 3-BATHS home showcases over $50,000 of architecture and premium upgrades, delivering show home quality throughout. Situated on a premium corner lot with no sidewalk (no extra snow shoveling!), this property has upgrades from premium appliances to high-end designer finishes. The sun-soaked main floor features an OPEN TO BELOW layout with oversized windows, a MAIN FLOOR BEDROOM WITH A FULL BATHROOM, and a chef-inspired kitchen sure to impress. Upstairs, a generous bonus room offers additional flexible living space for relaxing, entertaining, or working from home. Enjoy luxury living just steps from the Jagare Ridge Golf Course, with quick access to major highways, top-rated schools, the Hays Ridge community, and upscale shopping centers. Grass is virtually staged in pictures. (id:46923)
Maxwell Polaris
512 Knottwood W Nw
Edmonton, Alberta
LEGAL SUITE! Investor alert—this upgraded 1,041 sq ft bungalow in a quiet Satoo cul-de-sac offers rare positive cash flow potential. With 4 bedrooms (3 up, 1 down) and 2 full baths, it's ideal for family or dual suite income. The main floor features a spacious living room with updated wood-burning fireplace, refreshed kitchen with new counters and hardware, large primary bedroom, and updated bathroom. The self-contained legal basement suite has rear entry, its own laundry, modern kitchen, electric heaters, durable finishes, and a large flexible living area with cold storage. Outside: single detached garage, shed, and a huge fenced yard with deck and gazebo—perfect for tenants or entertaining. Recent upgrades: vinyl plank flooring, paint (2024), and 60-gal hot water tank (2025). Turnkey and income-ready. (id:46923)
The Agency North Central Alberta
11948 88 St Nw
Edmonton, Alberta
Discover the potential of this spacious 33’ x 150’ corner lot located in the rapidly transforming central community of Eastwood. Surrounded by a wave of infill development, the area is home to new duplexes, skinny homes, fourplexes, and triplexes—making this an ideal investment for builders and developers. Directly across the street is a cash-flow positive 8-plex, highlighting the strong rental demand and income potential in the area. With the ability to build up to 6 units, this property may also qualify for the CMHC MLI Select program, offering added financial incentives for the right project. Seller is open to a JV with a builder. An older, boarded-up home currently sits on the lot. Whether you're looking to build and hold, or sell upon completion, this is an exceptional opportunity in a growing urban neighborhood. (id:46923)
Maxwell Polaris
8607 181 Av Nw
Edmonton, Alberta
The Apex is a four-bedroom home designed for comfort and modern living. With a double attached garage, 9 ft ceilings on the main floor, a separate side entrance, and Luxury Vinyl Plank flooring throughout, it balances durability and style. The foyer opens to a full 3-piece bath with stand-up shower and a rear bedroom. A mudroom off the foyer connects to the garage man door. The open-concept kitchen, nook, and great room offer large windows and a patio door to the backyard. The kitchen features quartz countertops, a flush island eating ledge, undermount sink, over-the-range microwave, soft-close cabinets, and a walk-in pantry. Upstairs, the bright primary suite includes a 5-piece ensuite with double sinks, tub, walk-in shower with glass doors, and a spacious walk-in closet. A central bonus room, 3-piece main bath, laundry room, and two more bedrooms with ample closet space complete the upper level. Basement rough-in plumbing and Sterling’s new Signature Specification are included. (id:46923)
Exp Realty
10339 106 St Nw
Edmonton, Alberta
Prime opportunity to invest in a versatile commercial space at 10339 106 Street NW, located just north of downtown Edmonton in the Huff Bremner Estate district. This well-maintained unit features four private offices (sound proofed), a welcoming front foyer, a two-piece bathroom, and a functional lunchroom complete with a mini fridge and microwave. Ideal for small businesses or professional services, the space offers convenient access to major roads, public transit, and nearby amenities! Close to Rogers place and Grant McEwan. One title parking stall and the ability to lease 3 additional surface stalls. (id:46923)
RE/MAX Edge Realty
4245 Charles Cl Sw
Edmonton, Alberta
This Custom built more than 2400 sq. ft 2 storey has it all you need on the main and upper level. Main floor bedroom/den, open to above living room with electric fire place, spice kitchen/pantry, main kitchen with island and sink on the exterior wall, dining room, deck etc. Upper floor has 4 bedrooms, 3 full bathrooms, bonus room, laundry room, master bedroom has 5 piece ensuite and walk-in closet. The basement has separate entrance and egress windows for future secondary suite. Comes with a double attached garage & floor drain. The home comes with upgraded flooring, railing, ceilings etc. The legal suite can be built for an additional cost if the buyer needs it. It comes with Alberta New Home Warranty and rough grading certificate. (id:46923)
Professional Realty Group
2032 191 St Nw
Edmonton, Alberta
Discover the Sansa II Model—where refined living meets thoughtful design. Step into the welcoming foyer with a convenient coat closet, leading to a sunlit great room and open dining area. The rear L-shaped kitchen maximizes space and features quartz counters, an over-the-range microwave, Silgranit sink with window view, and ample storage with upgraded Thermofoil cabinets, soft-close doors/drawers, and a pantry. A discreetly located half bath near the rear entry opens to a spacious yard and parking pad, with an optional two-car garage. Upstairs offers an airy loft, laundry area, and a bright primary suite with walk-in closet and 4-piece ensuite with stand-up shower. Two more bedrooms with ample closets and a main 3-piece bath complete the floor. Enjoy 9’ ceilings on the main and basement levels, a separate side entrance, rough-in basement package, and brushed nickel fixtures—all part of the new Sterling Signature Specification. (id:46923)
Exp Realty
#404 10165 113 St Nw Nw
Edmonton, Alberta
This top-floor corner unit features a spacious living area and open concept kitchen with quartz countertops. Gorgeous hardwood and slate tile floors are throughout. In-suite laundry is included with a washer/dryer combo machine. The quiet bedrooms are separate from the main living area and feature must-see walk in closets. Storage and space is plentiful throughout the unit, with 1077 sqft in this 2-bedroom apartment. The exterior of the building as well as the hallways and common spaces were recently renovated, with all new windows installed within the last few years. The unit includes 2 parking spaces in covered tandem stalls - a bonus find for downtown parking. The convenient location is steps away from the River Valley as well as restaurants, coffee shops, grocery stores, and everything that downtown living has to offer. Condo fees include power & heat! This is your chance to own in the desirable community of Oliver! (id:46923)
Exp Realty
5134 River's Edge Wy Nw
Edmonton, Alberta
NO CONDO FEES and AMAZING VALUE! You read that right. Welcome to this brand new townhouse unit, the Gabriel, built by StreetSide Developments. Located in the newest premier west end community of River’s Edge, this home is almost 1100 square feet and comes with front yard landscaping and a single oversized attached garage. A perfect opportunity for a young family or downsizers to get into a new home! Your main floor is complete with upgrade luxury vinyl plank flooring throughout the great room and the kitchen. The main entrance/ main floor has a large sized foyer with a 2 piece bathroom and an office / bedroom. Highlighted in your new kitchen are upgraded cabinets, upgraded counter tops and a tile back splash. The upper level has 2 bedrooms and 2 full bathrooms. *** This home is under construction and the photos used are of the show home, the colors and finishings may vary. *** Slated to be completed by September*** (id:46923)
Royal LePage Arteam Realty



