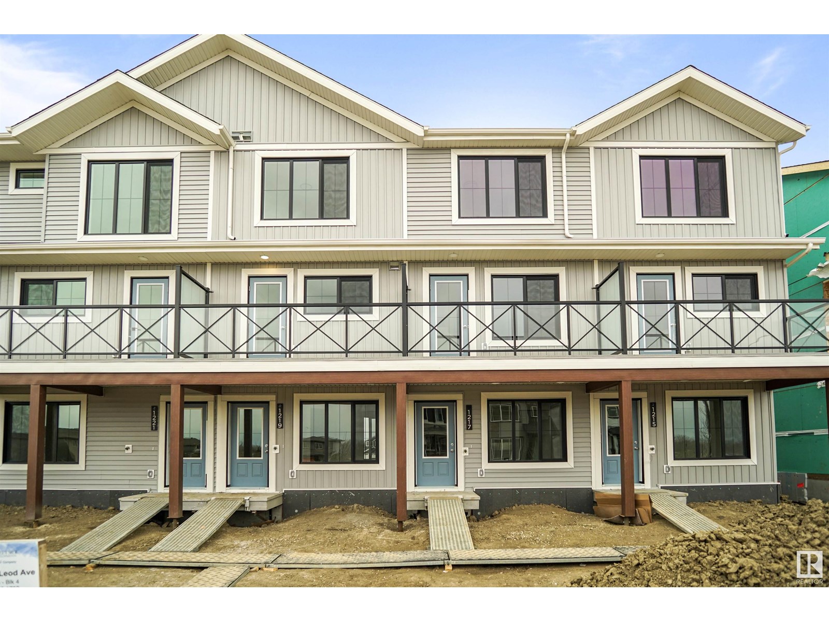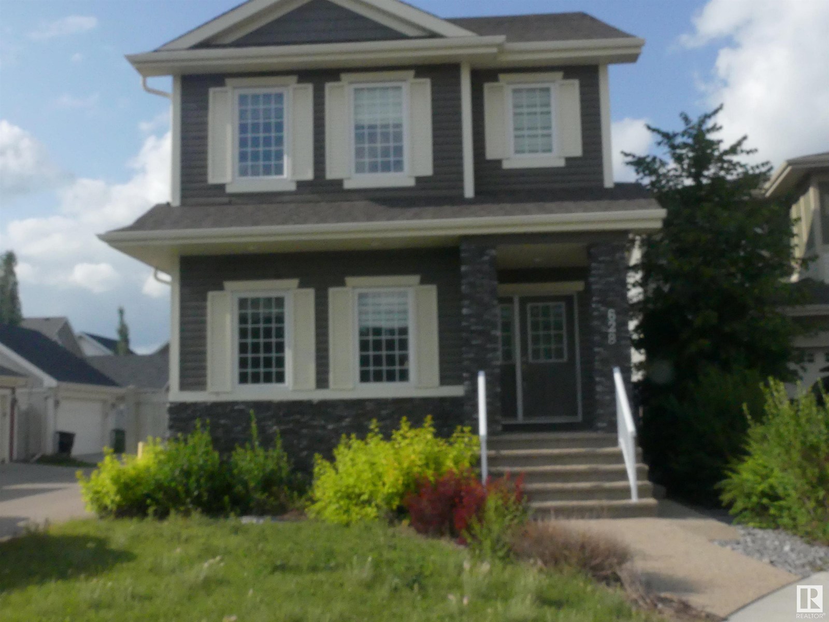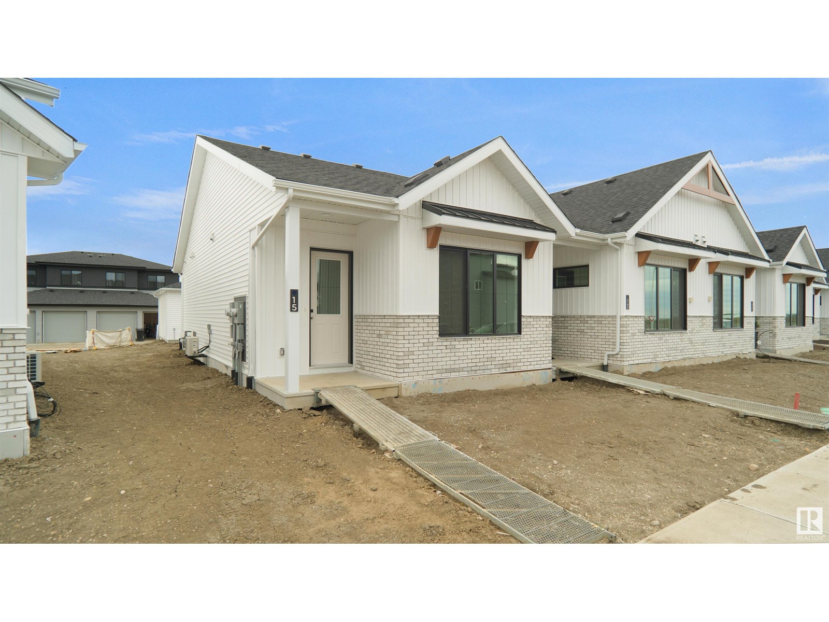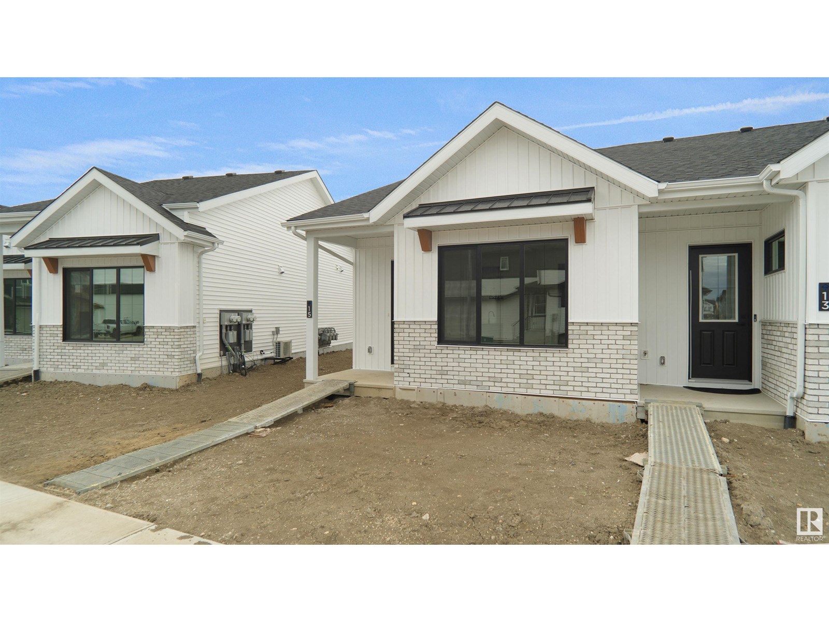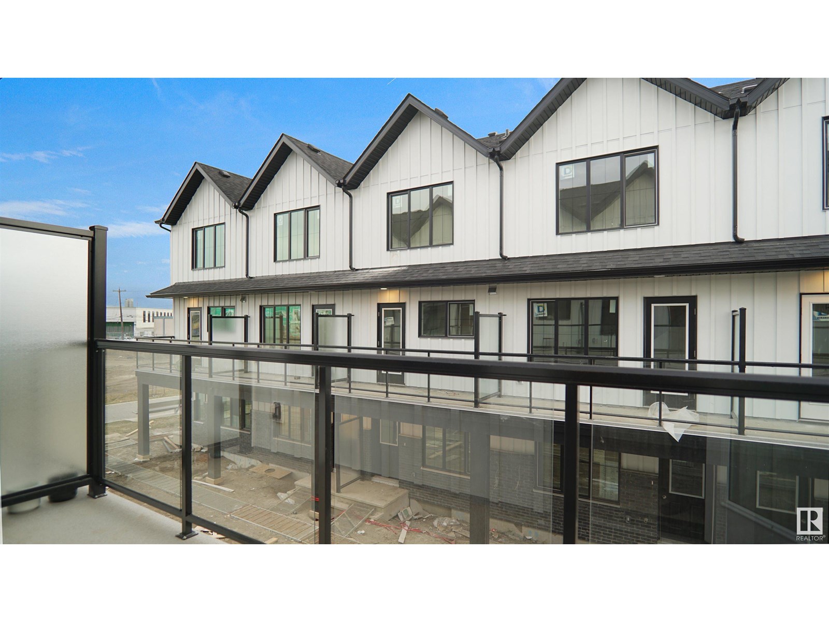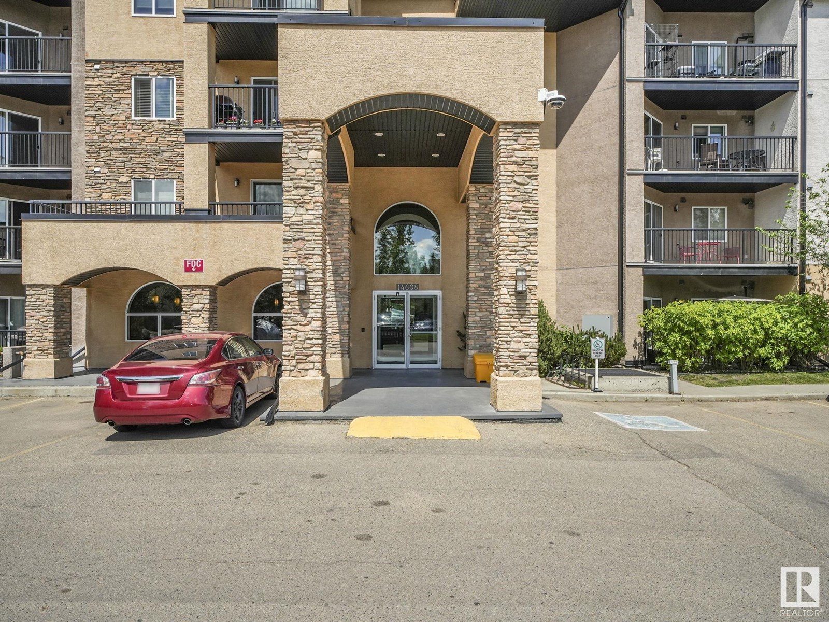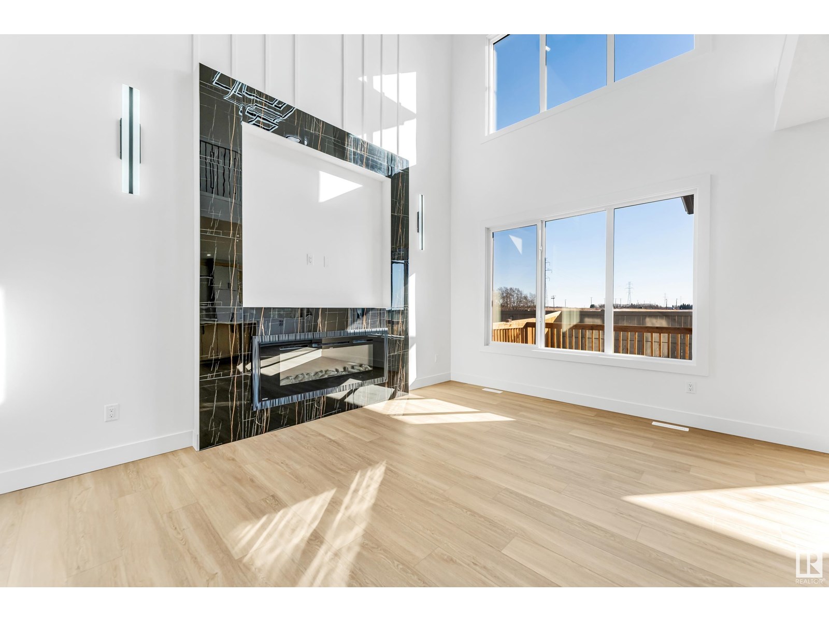Property Results - On the Ball Real Estate
2032 191 St Nw
Edmonton, Alberta
Discover the Sansa II Model—where refined living meets thoughtful design. Step into the welcoming foyer with a convenient coat closet, leading to a sunlit great room and open dining area. The rear L-shaped kitchen maximizes space and features quartz counters, an over-the-range microwave, Silgranit sink with window view, and ample storage with upgraded Thermofoil cabinets, soft-close doors/drawers, and a pantry. A discreetly located half bath near the rear entry opens to a spacious yard and parking pad, with an optional two-car garage. Upstairs offers an airy loft, laundry area, and a bright primary suite with walk-in closet and 4-piece ensuite with stand-up shower. Two more bedrooms with ample closets and a main 3-piece bath complete the floor. Enjoy 9’ ceilings on the main and basement levels, a separate side entrance, rough-in basement package, and brushed nickel fixtures—all part of the new Sterling Signature Specification. (id:46923)
Exp Realty
#404 10165 113 St Nw Nw
Edmonton, Alberta
This top-floor corner unit features a spacious living area and open concept kitchen with quartz countertops. Gorgeous hardwood and slate tile floors are throughout. In-suite laundry is included with a washer/dryer combo machine. The quiet bedrooms are separate from the main living area and feature must-see walk in closets. Storage and space is plentiful throughout the unit, with 1077 sqft in this 2-bedroom apartment. The exterior of the building as well as the hallways and common spaces were recently renovated, with all new windows installed within the last few years. The unit includes 2 parking spaces in covered tandem stalls - a bonus find for downtown parking. The convenient location is steps away from the River Valley as well as restaurants, coffee shops, grocery stores, and everything that downtown living has to offer. Condo fees include power & heat! This is your chance to own in the desirable community of Oliver! (id:46923)
Exp Realty
5134 River's Edge Wy Nw
Edmonton, Alberta
NO CONDO FEES and AMAZING VALUE! You read that right. Welcome to this brand new townhouse unit, the Gabriel, built by StreetSide Developments. Located in the newest premier west end community of River’s Edge, this home is almost 1100 square feet and comes with front yard landscaping and a single oversized attached garage. A perfect opportunity for a young family or downsizers to get into a new home! Your main floor is complete with upgrade luxury vinyl plank flooring throughout the great room and the kitchen. The main entrance/ main floor has a large sized foyer with a 2 piece bathroom and an office / bedroom. Highlighted in your new kitchen are upgraded cabinets, upgraded counter tops and a tile back splash. The upper level has 2 bedrooms and 2 full bathrooms. *** This home is under construction and the photos used are of the show home, the colors and finishings may vary. *** Slated to be completed by September*** (id:46923)
Royal LePage Arteam Realty
#67 525 Secord Bv Nw
Edmonton, Alberta
This is StreetSide Developments the Ivy model. This innovative home design with the ground level featuring a double oversized attached garage that leads to the front entrance/foyer. It features a large kitchen with a center island. The cabinets are modern and there is a full back splash & quartz counter tops throughout. It is open to the living room and the living room features lots of windows that makes it super bright. . The deck has a vinyl surface & glass with aluminum railing that is off the living room. This home features 3 bedrooms with with 2.5 baths. The flooring is luxury vinyl plank & carpet. Maintenance fees are $75/month. It is professionally landscaped. Visitor parking on site.***Home is under construction and the photos of a recently built home colors may vary, this home will be complete by September of this year *** (id:46923)
Royal LePage Arteam Realty
628 Ortona Wy Nw Nw
Edmonton, Alberta
Legal 2-Bedroom Suite in Basement! Approximately 1755 sq ft 2 storey in Griesbach, 3 bedrooms upstairs, 4-piece ensuite in master bedroom & walk-in closet, open concept main floor featuring spacious living room and gas fireplace set in a stone feature wall, dining room, large kitchen with island & eating bar, 2-piece bath m/f laundry, 9' ceiling, 10x22 covered deck, maple custom cabinets, quartz countertops, hardwood floors, custom crown moldings, closet organizer, stone exterior. Extra concrete parking pad, oversized double detached garage, insulated and drywalled (id:46923)
RE/MAX Real Estate
#601 2908 116a Av Nw
Edmonton, Alberta
Affordable and functional! Welcome to #601, 2908 116A Avenue NW in Parkridge Estates — a well-managed complex in the heart of Rundle Heights. This 3-bedroom, 1-bathroom townhouse offers just under 1,000 sq ft of living space, making it a great option for first-time buyers, small families, or investors. The main floor features a spacious living room with large windows, a galley-style kitchen, and a dedicated dining area. Upstairs, you’ll find three generously sized bedrooms, a full 4-piece bathroom, and convenient storage throughout. One assigned parking stall is included, with visitor and street parking nearby. Enjoy a prime location close to schools, parks, public transit, and the river valley, with quick access to Yellowhead Trail and Anthony Henday. A fantastic opportunity to own in a well-connected northeast Edmonton neighborhood! (id:46923)
Exp Realty
20609 42 Av Nw
Edmonton, Alberta
NO CONDO FEES and AMAZING VALUE! You read that right welcome to this brand new townhouse unit the “Tofino” Built by StreetSide Developments and is located in one of Edmonton's newest premier communities of Edgemont. With 900 square Feet, front and back yard is landscaped, fully fenced and a double detached garage, this opportunity is perfect for a retired couple. This bungalow comes complete with upgraded Vinyl plank flooring throughout the great room and the kitchen. Highlighted in your new kitchen are upgraded cabinets, upgraded counter tops and a tile back splash. This home has a large primary suite with a 4 piece ensuite and a den perfect for a home office or a spare bedroom. *** This home is under construction and will be complete by July the photos used are from a previously built home same model and colors may vary *** (id:46923)
Royal LePage Arteam Realty
20605 42 Av Nw
Edmonton, Alberta
NO CONDO FEES and AMAZING VALUE! You read that right welcome to this brand new townhouse unit the “Canmore” Built by StreetSide Developments and is located in one of Edmonton's newest premier communities of Edgemont. With just over 900 square Feet, front and back yard is landscaped, fully fenced , deck and a double detached garage, this opportunity is perfect for a young family or young couple. This bungalow comes complete with upgraded Vinyl plank flooring throughout the great room and the kitchen. Highlighted in your new kitchen are upgraded cabinets, upgraded counter tops and a tile back splash. This home has a large primary suite with a 3 piece ensuite. Perfect for a first time buyer or for a retired couple. *** Home is under construction and will be complete by July so the photos used are from the same style home by colors may vary *** (id:46923)
Royal LePage Arteam Realty
#6 29 Airport Rd Nw
Edmonton, Alberta
Great Value!!! You read that right welcome to this brand new townhouse unit the “Nero 2” Built by StreetSide Developments and is located in one of Edmonton's newest and best communities of Blatchford. With over 900 square Feet, it comes with front yard landscaping and a single attached garage, this opportunity is perfect for a young family or young couple. Your main floor is complete with upgrade luxury Vinyl Plank flooring throughout the great room and the kitchen. The upper level has 2 bedrooms and 1 full bathroom perfect for a family starter home. *** The photos used from the same layout recently built , colors and finishings may vary. This home should be complete by December of this year **** (id:46923)
Royal LePage Arteam Realty
#104 14608 125 St Nw
Edmonton, Alberta
Welcome home to Palisades Pointe Villas in this well maintained Bright & Spacious 2 bedroom & 2 bath CORNER UNIT! You will love the 1063 sq. ft. bright/open floor plan.Features 9 ft. ceilings, vinyl plank flooring, kitchen offers dark espresso maple cabinets, tile backsplash, eating bar and stainless steel appliances.Generously sized primary suite with walk-in closet & 4 piece ensuite. Spacious 2nd bedroom, full 3pc bath & storage space complete this unit! In-suite laundry & central AC! Spacious, private, wraparound balcony with gas BBQ hookup. Comes with one underground heated stall, one above ground stall and a caged storage unit.Loads of extra on-street parking right out front! Prime location within walking distance to grocery stores, restaurants, coffee shops, public transit & shopping.THIS COSY UNIT MUST BE SEEN!! (id:46923)
The Good Real Estate Company
9443 Pear Cr Sw
Edmonton, Alberta
This stunning 2588 Sq Ft custom built home offers exceptional design and modern upgrades in the trendy community of Orchards. With 4 spacious bedrooms, 4 full bathrooms, living room with open to above, bonus room, main + spice kitchen, and separate entrance to the basement. Upgraded kitchen featuring quartz countertops, waterfall island, custom cabinetry, pot & pan drawers, and built-in appliance setup. Home features 9 ft ceilings throughout, custom master shower, soft-close cabinetry; upgraded railing, lighting fixtures & hardware; feature walls and custom ceiling designs. Other features include Upstairs laundry room, walk-in closets with MDF shelving & organizers; gas lines to the deck, kitchen, and garage; extended garage with mandoor & floor drain; deck, upgraded elevation with stone, premium vinyl siding, and front concrete steps. Walking distance to a pond, trails, school, and park. Move in ready! (id:46923)
Royal LePage Arteam Realty
#106 12660 142 Av Nw
Edmonton, Alberta
2 Bed, 2 Bath Main Floor Condo in Solara! Discover the perfect blend of comfort and convenience in this beautifully designed condo in the sought-after Solara complex. Offering 868 sq ft of living space, this main floor unit means no stairs or elevator required—perfect for easy access! Highlights: Open-concept layout with stylish dark cabinetry & upgraded countertops. Eat-in bar—ideal for casual dining or entertaining. Primary bedroom with walk-in closet & private 4-piece ensuite. Second bedroom located on opposite side of the unit for added privacy. Bonus storage room—perfect for a small home office or den. In-suite laundry with stacked washer/dryer. Private deck facing a greenbelt—enjoy your morning coffee in peace. Titled parking stall right next to the building entrance. Secure complex with amenities including a fitness room. Steps to transit, close to the Islamic School, and surrounded by shopping, restaurants, and services. Easy access to 127 Street & Anthony Henday Drive. (id:46923)
Professional Realty Group



