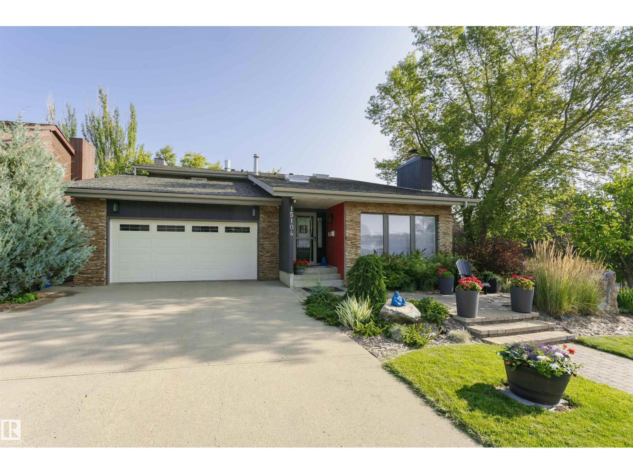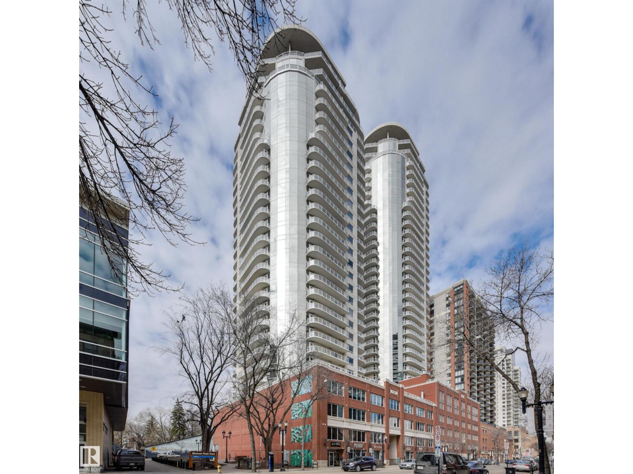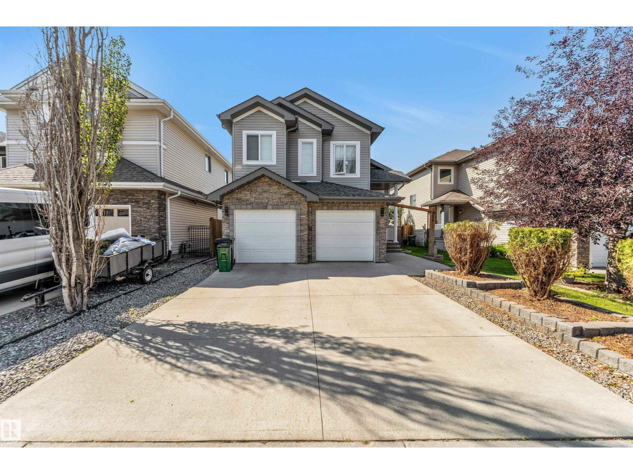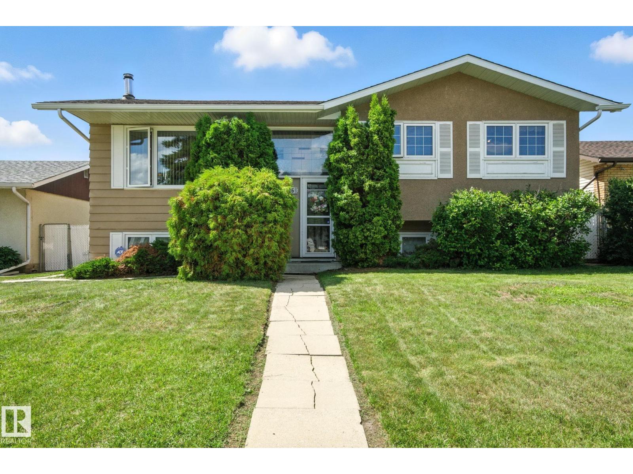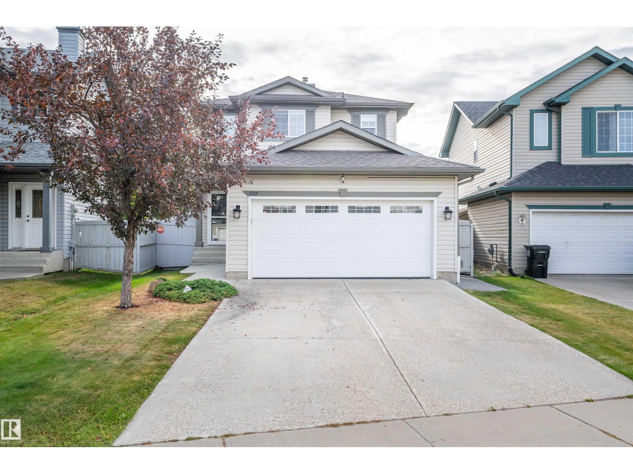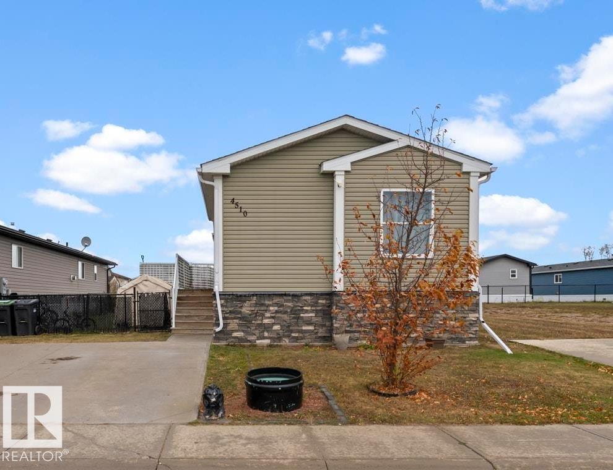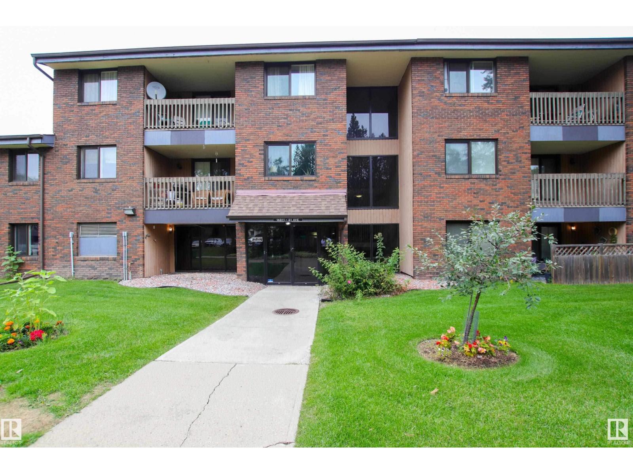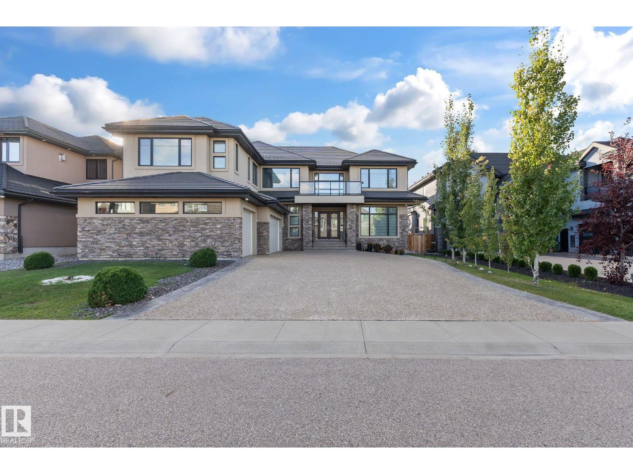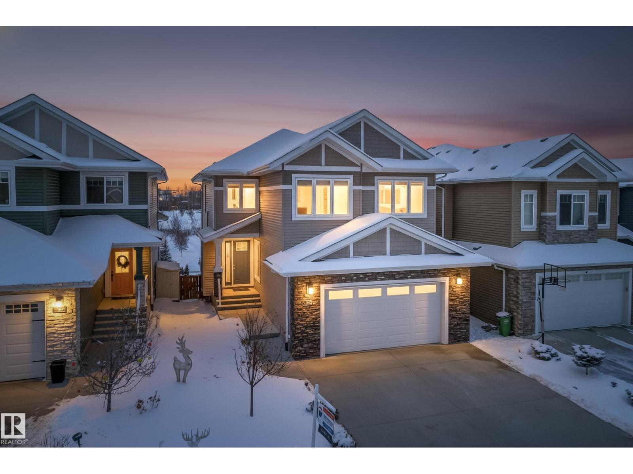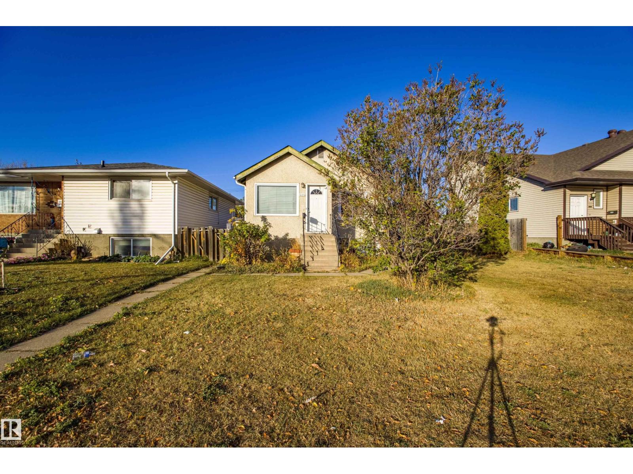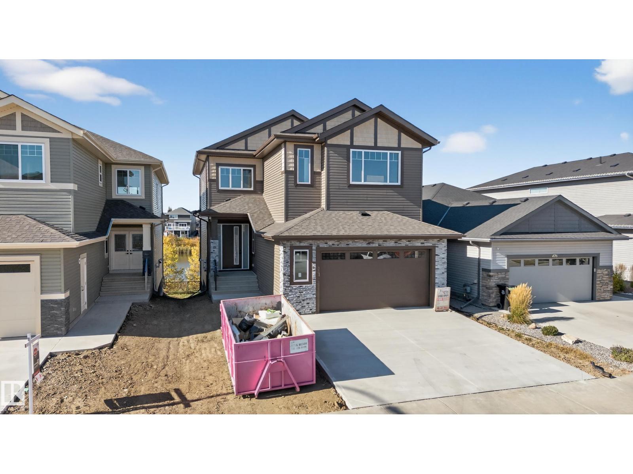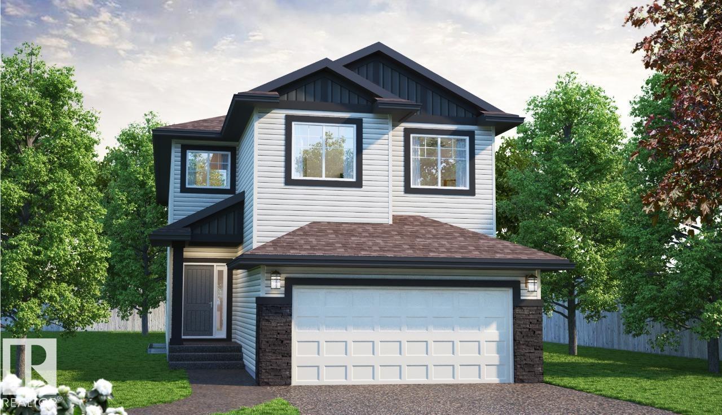Property Results - On the Ball Real Estate
15104 42 Av Nw
Edmonton, Alberta
Rare Opportunity! Featuring 3 beds, 3.5 baths, 3,379 sq ft of total living space, this exceptional Ramsay Heights home is steps from the River Valley Trails, Ramsay Park, schools and the U of A bus. Upgrades galore including a renovated kitchen (with tilt and turn European door and a new window with a full garden view), renovated bathrooms and 4 fireplaces. Sky lights and a sun tunnel ensure a bright and cheery vibe wherever you walk on the ceramic, slate and hardwood floors. The newly styled basement has easy care Armstrong floors, a sunken living room, a custom bathroom and loads of room for the entire family to enjoy. New custom windows, storm doors, lighting and door hardware throughout the home are sure to impress. You’ll fall in love with the private entertainer’s backyard with flagstone walkways and patio, custom shed, hot tub and expansive composite deck. The fabulous corner lot curb appeal is custom designed and is simply breathtaking! (id:46923)
Century 21 Masters
#2202 10136 104 St Nw
Edmonton, Alberta
Amazing views from Floor 22, and this is just one great reason to be Downtown!! At days end, reward yourself by sitting on your balcony and taking in the Downtown and Ice District views This home offers much more than a view, as Icon is located perfectly to maximize the downtown experience! Out the front door, and you are in the centre of it. Five minutes walk to Rogers Place and MacEwan Campus, the Alberta Legislature and Govt. Centre is 10 minutes SW, & River Valley are within walking distance. The seasonal D/T Farmers' Market is out your front door. Restaurants in every direction, and LRT across the street will take you to the UofA , Nait, Millwoods, Southside, and Edmonton Int. Airport with one bus transfer! This two-bdrm/bath home offers just under 1,000 sq ft, S/S appliances, island kitchen, recent paint, primary bdrm with ensuite, large in-suite Laundry/Storage room, NG BBQ connection on the balcony, and the titled UNGRD, heated stall. D/T is getting revitalized, move in and enjoy the living. (id:46923)
RE/MAX River City
1920 69 St. Sw
Edmonton, Alberta
Welcome to Summerside. Owner Loved & Immaculate Parkwood Master Built Homes, Bi-Level over 1500 sqf on a Massive Lot backing A GREEN SPACE in the community of SUMMERSIDE! The home features 3 bedrooms, 2 bathrooms, vaulted ceilings, Double garage attached, massive kid friendly deck and yard, and 9' ceilings in the basement that awaits the buyer's touch. The rear of the home faces west, great for entertaining as the sun sets. The double garage attached 22'x 20 and insulated, has a water connection, has central vacuum connection, and 220 V wiring. The home features beautiful, vaulted ceilings, engineered hardwood floors and speakers throughout. Plenty of windows to allow the natural light to shine through. The kitchen features multiple windows, granite countertops, stainless appliances, corner pantry and a good-sized island. A 2Tier Deck w/a GAZEBO & Storage under the deck. Summerside is a great family-oriented community with walking trails, school, and other amenities all within a 5 min drive. (id:46923)
Maxwell Polaris
14936 81 St Nw
Edmonton, Alberta
This updated and meticulously maintained bi-level residence is situated in the vibrant, family-centric community of Kilkenny. It presents a bright and functional floor plan, featuring 5 generously sized bedrooms and 2 full bathrooms, ideal for an expanding family or those who entertain guests. The main level encompasses 3 bedrooms, exquisitely refinished hardwood flooring, a welcoming living room bathed in natural light from an expansive picture window, and a formal dining area. The kitchen boasts modernized cabinetry and a window overlooking the large back yard. The fully finished basement significantly expands the living area, offering a spacious family room equipped with a recently inspected/certified wood stove. The lower level also includes 2 additional large bedrooms and another full bathroom. Outdoor enjoyment is enhanced by the beautifully landscaped west-facing yard, perfect for family barbecues and summer gatherings. The property is further complemented by a double heated garage. (id:46923)
Exp Realty
3729 138a Av Nw
Edmonton, Alberta
Welcome to this wonderful home in Clareview Town Center! This 3 bed, 2 bathroom, 1300 Sqft has an amazing backyard oasis. $30k was spent on the landscaping over the years.Gas line for BBQ, Gazebo & custom cedar bench that is staying with the purchase. House has cold AC, heated & insulated 20 x 20 garage with overhead storage. New flooring on main just done, and a custom built in TV wall unit. Remote controlled power blinds main floor & primary and north bedroom. And the natural south facing windows allow wonderful light that just brightens the whole main floor. Just spectacular. Basement is ready to develop to suit the new owner. (id:46923)
Now Real Estate Group
4510 Snowbird Ln
Cold Lake, Alberta
Affordable Home Ownership Starts Here! Step inside this beautifully renovated 3-bedroom, 2-bath mobile home, where comfort meets style in an open concept design. Home features a spacious kitchen, with freshly painted cupboards, a corner pantry, and a raised two-tier island—perfect for entertaining—plus the convenience of the laundry room just off the kitchen. The primary bedroom is truly a retreat, offering a massive layout, walk-in closet, and luxurious 5-piece ensuite complete with a corner soaker tub, separate shower, and double vanities. Fresh touches throughout the home include some new vinyl plank flooring, paint, patio door, giving the space a clean and modern feel. Whether you’re a first-time buyer or looking to downsize, this move-in-ready home offers incredible value. Stop renting and take the first step toward affordable home ownership! (id:46923)
Royal LePage Northern Lights Realty
#208 14803 51 Av Nw
Edmonton, Alberta
CORNER UNIT TOP FLOOR, ENTRANCE DOOR RIGHT NEXT TO 2 PARKING STALLS!! ALL LOCATED IN FABULOUS SOUTH EDMONTON RAMSAY HEIGHTS IN RIVERBEND! ALL MOST 1000 SQ/FT, WITH 2 SPACIOUS BEDROOMS + 2 BATHROOMS W/ ENSUITE, WINDOWS GALORE! PATIO DOORS IN LIVING ROOM ALLOW YOU TO STEP OUT TO A 9 X 5 FT COVERED DECK. NICE OPEN CONCEPT LIVING W/ LAMINATE & TILE FLOORS. GALLEY KITCHEN WITH LOADS OF CABINETS! YOUR OWN IN SUITE LAUNDRY, STORAGE AND 2 PARKING STALLS!! “RIVERBEND VILLAGE IS A QUIET WELL MAITAINED & MANAGED, PET FRIENDLY BUILDING. FANTASTIC LOCATION IN A MATURE NEIGHBOURHOOD WITH PARKS, SCHOOLS, & WALKING/BIKING DISTANCE TO RIVER VALLEY TRAILS LEADING TO FORT EDMONTON PARK AND TERWILLEGAR DOG PARK BY THE RIVER! MINUTES FROM RIVERBEND SHOPPING CENTRE WITH D ALL YOUR SHOPPING & DINING NEEDS! MINUTES TO COMMUTE TO UNIVERSITY OF ALBERTA, U OF A HOSPITAL, FAMOUS WHYTE AVE, AND IMMEDIATE ACCESS TO WHITEMUD FREEWAY & THE ANTHONY HENDAY. BRING ALL OFFERS!! (id:46923)
Maxwell Polaris
3510 Watson Pt Sw
Edmonton, Alberta
Exquisite, thoughtfully designed, and sure to impress, this custom estate offers over 6,400 sqft of living space w/ 6 bedrooms w/ 6.5 luxurious bathrooms. Stunning curb appeal accented by an aggregate driveway, stone w/ acrylic finishes, and a concrete tile roof. Soaring 19ft ceilings create beautiful open sightlines w/ an abundance of natural light that showcases the craftsmanship w/ attention to detail throughout. Prepare family meals in the gourmet kitchen w/ Wolf Sub-Zero appliances, hosting elegant dinner parties in the unique raised dining area, or getting cozy next to the striking floor-to-ceiling stone-clad fireplace. The king-sized primary retreat offers a spa-like ensuite w/ an automated rain-shower system. Enjoy movie nights in the theatre w/ tiered seating w/ popcorn counter, plus a wet bar w/ gym space. Quality upgrades include in-floor heating in the basement w/ oversized 3-car garage, Control4 Home Entertainment System, 2 central A/C units, security system, water system & energy effecient. (id:46923)
RE/MAX Elite
3419 Chickadee Dr Nw
Edmonton, Alberta
TURNKEY & IMMACULATELY MAINTAINED! Homes like these don’t come around too often - welcome home to this custom built walk-out two storey backing the pond in the heart of Starling! As you enter the home, you are greeted by stunning sunlight and pond views from the 4-panel two storey windows in the open to above greatroom featuring 18 ft. Ceilings. The kitchen features European-style cabinetry, Frigidaire professional appliances, gas-stove, and beveled granite countertops throughout the home. The second level includes a spacious bonus room, huge primary retreat smartly designed with WIC leading to the laundry room, and 2 additional bedrooms complete with THEIR OWN ENSUITE. The walkout basement is fully finished w/ custom wet bar, rec area with stone fireplace feature, 4th bedroom and best of all… gorgeous lower stone patio area looking on to the pond. Move-in ready - all that’s missing is you! (id:46923)
RE/MAX Professionals
12716 12718 94 St Nw
Edmonton, Alberta
INVESTOR ALERT! A turnkey, cash-flowing asset in the mature neighbourhood of Killarney, located in North Edmonton. This up/down duplex is fully tenanted, generating approximately $2700/month in combined rent for immediate income. The property features 4 total bedrooms and 2 full bathrooms, with a functional 2-bed/1-bath layout on each level. The basement suite has its own separate walk-up entrance, ensuring privacy and tenant appeal. A major highlight is the presence of TWO separate furnaces, allowing for independent heating controls and simplified utility management. Situated on a large 500 sq meter lot with back-alley access, the property also includes a double detached garage and a massive rear parking pad. With exceptional proximity to NAIT, the Royal Alexandra Hospital, and major transit corridors like 97 St and Yellowhead Trail, this property is a landlord’s dream with a constant pool of potential tenants. Don't miss this prime opportunity to add a high-performing rental to your portfolio! (id:46923)
Royal LePage Summit Realty
474 Roberts Cr
Leduc, Alberta
Fully Walkout Home Backing onto Pond | 4 Bedrooms | 3 Full Baths | Modern Finishes Beautiful fully walkout home backing onto a scenic pond, offering 4 spacious bedrooms and 3 full bathrooms in a peaceful, family-friendly neighbor. The home features a stunning open-to-below layout, a modern kitchen with high-end finishes, and elegant contemporary design throughout. Enjoy tranquil pond views from both the living area and the bonus room, perfect for relaxing or entertaining. Conveniently located close to schools, the airport, and all essential amenities.Don’t miss this rare opportunity to own a walkout home with nature at your back door! (id:46923)
Maxwell Polaris
951 18 Av Nw
Edmonton, Alberta
Step into timeless elegance with this thoughtfully designed Alexandria by Parkwood Homes, showcasing a stunning Heritage elevation that blends classic character with modern sophistication. Designed for today’s lifestyle, the open-concept main floor seamlessly connects the great room, dining area, and gourmet kitchen (complete with a spice kitchen and walk-in pantry for an elevated cooking experience). A separate side entry presents a future potential development opportunity, while a main floor bed and bath offer accessible space for family or overnight guests. Upstairs, the luxurious primary bedroom offers a large walk-in closet and a spacious 5-piece ensuite with dual vanities. Convenient second-floor laundry, three additional bedrooms, and a spacious bonus room maximize function with every square foot. Bedroom #2 even has its own ensuite for added privacy and comfort. Photps are representative. (id:46923)
Bode

