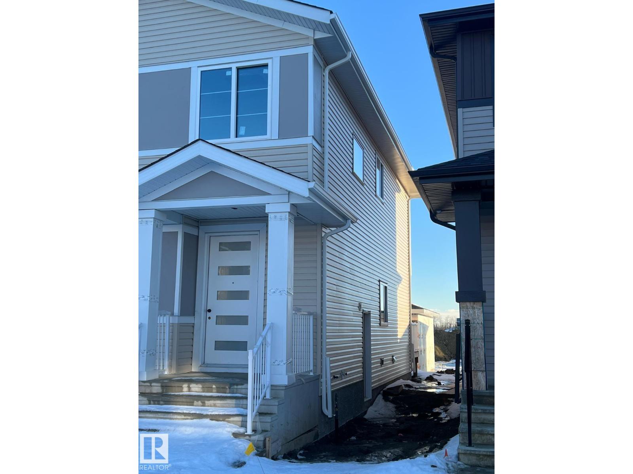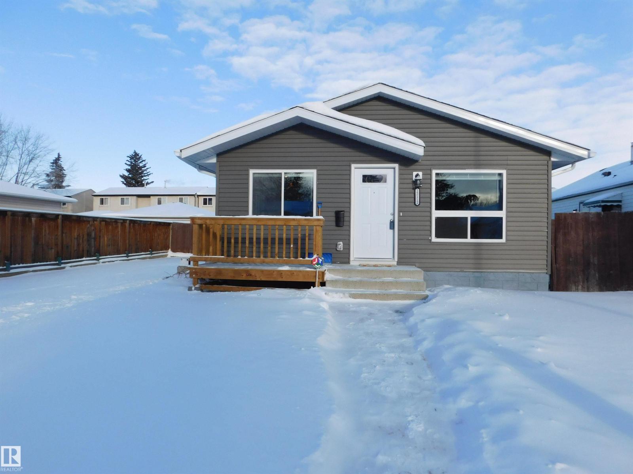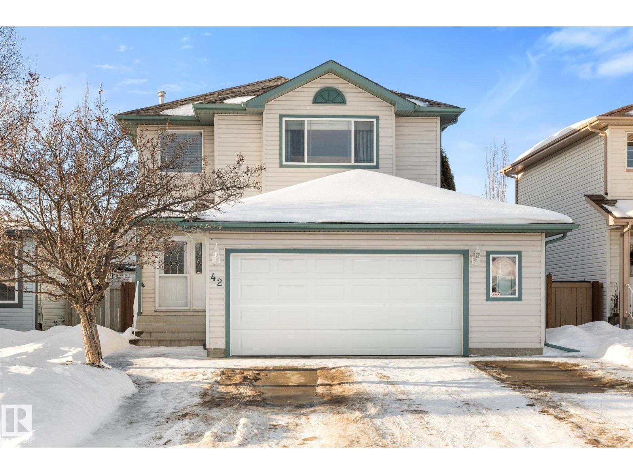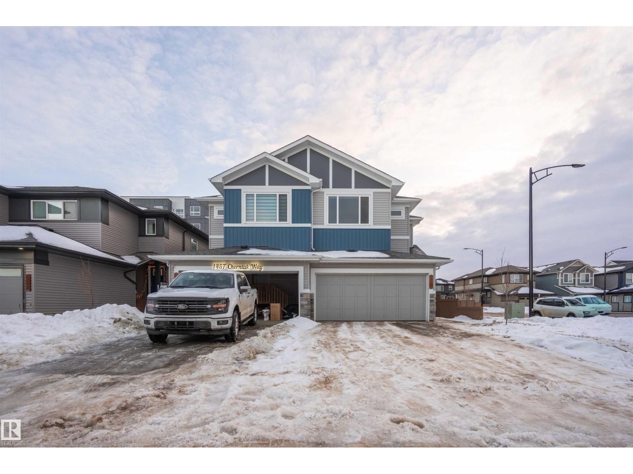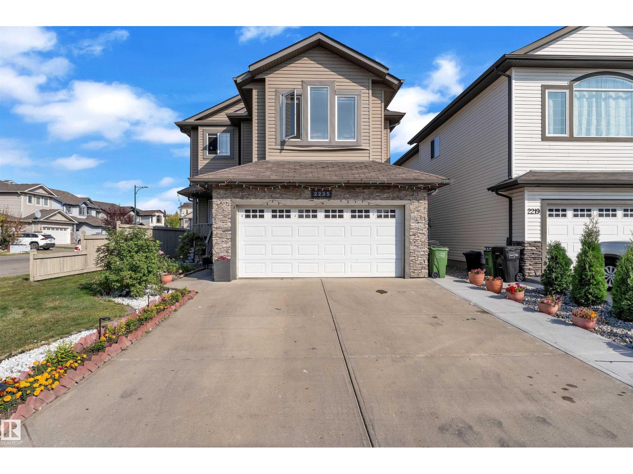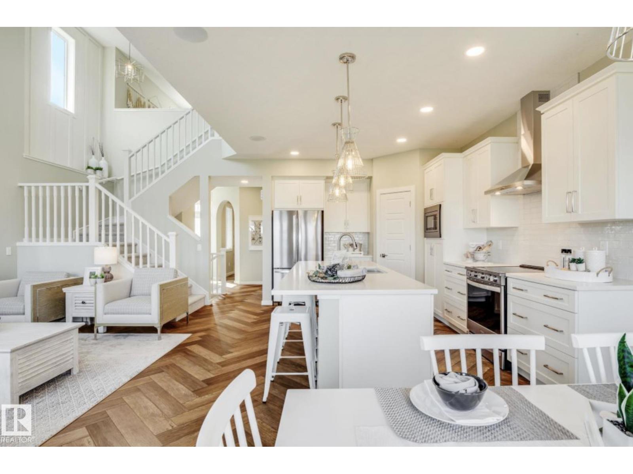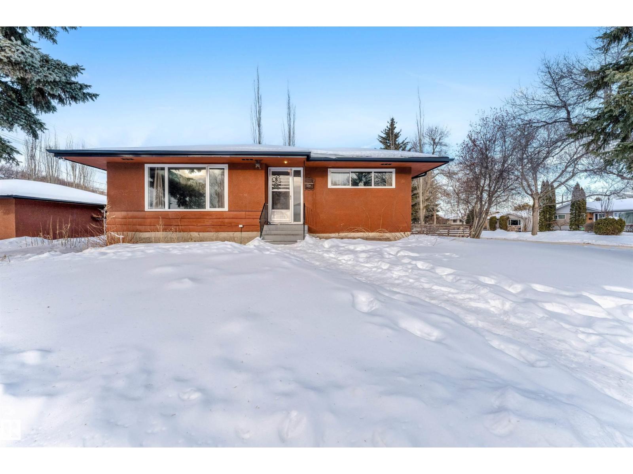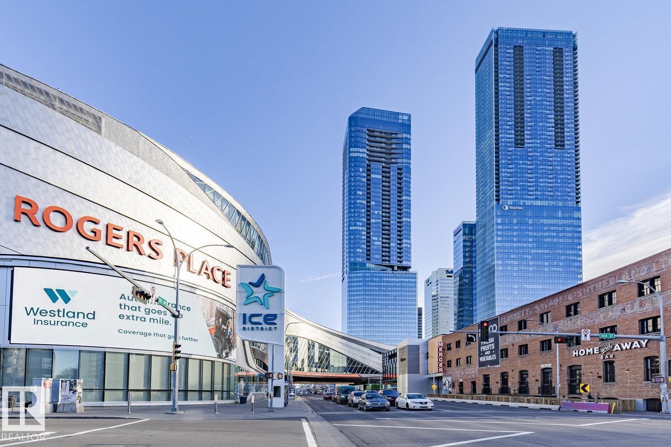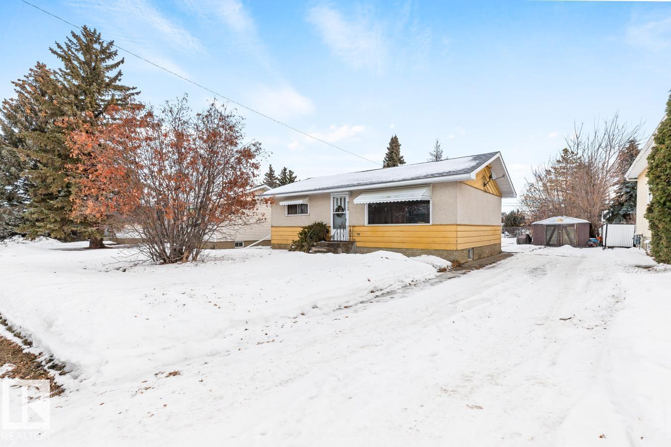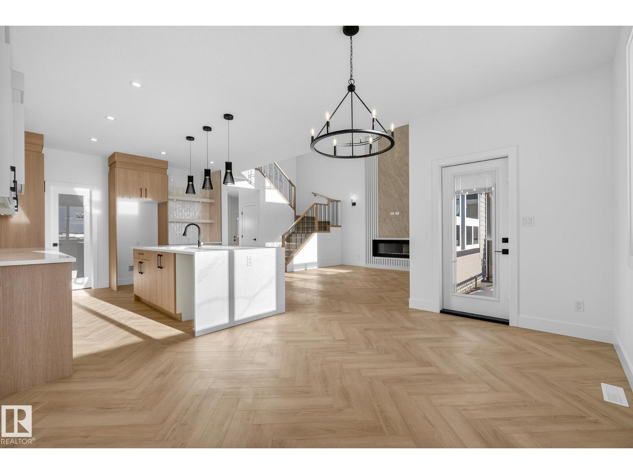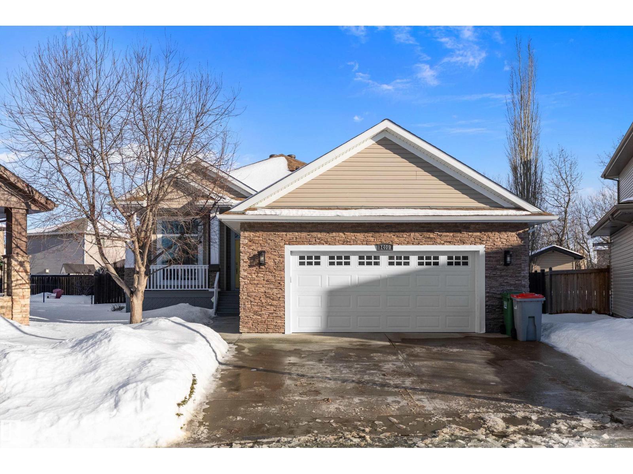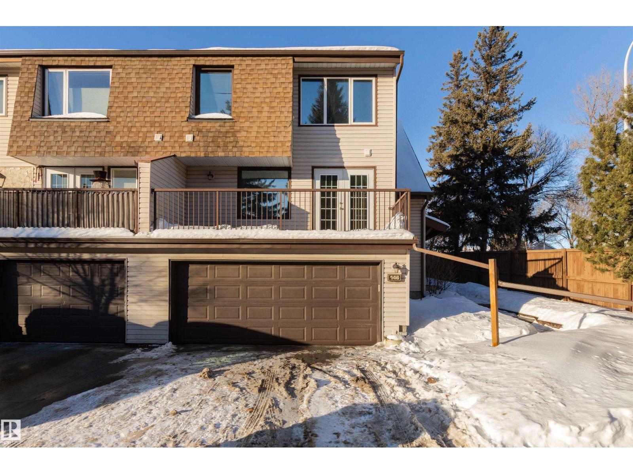Property Results - On the Ball Real Estate
332 Roberts Wd
Leduc, Alberta
Welcome to this thoughtfully designed new home featuring an open-concept main floor ideal for modern living. The living room is highlighted by a cozy electric fireplace, while the layout connects effortlessly to the dining area and functional kitchen—perfect for everyday use and entertaining. A main-floor bedroom along with a 3-piece bathroom adds valuable flexibility for guests, extended family, or a home office. Upstairs, enjoy a spacious bonus room, a well-appointed primary bedroom with a 5-piece ensuite, plus two additional bedrooms and a 4-piece bathroom. The unfinished basement offers excellent potential for future development. With a smart layout and contemporary finishes throughout, this home delivers comfort, space, and long-term value. (id:46923)
Save Max Edge
12112 150 Av Nw
Edmonton, Alberta
Welcome home to this beautiful open concept home south facing with lots of natural light in the kitchen/dining/living area. Fully Renovated Family Home on a huge 54' x 116' Lot in Caernarvon! This stunning bungalow home, completely renovated in 2025 with all brand new installations. It boasts a functional layout with 3 bed & 1 full bath + rough-in in Basement. The open-concept living room, kitchen and dining room are entirely new. Main floor, you'll find ample closet and storage space, the spacious master bedroom is featuring a huge closet. Two additional bedrooms and a second 4 piece bathroom complete the main floor. The unfinished basement awaits your creative touch. All new windows, shingles, appliances, HWT, furnace...the list goes on. Huge lot with potential and room to build a double detached garage or can be used as RV parking. Excellent location, this home is steps away from school fields & transportation and close to playgrounds, parks and shopping. Don't wait, this one won't last. (id:46923)
Century 21 Leading
42 Briarwood Wy
Stony Plain, Alberta
Welcome to 42 Briarwood Way, a well-maintained 1,466 sq. ft. two-storey home located in a quiet, family-friendly neighbourhood in Stony Plain. The main floor offers a functional layout with convenient main-floor laundry, generous living and dining space, and plenty of natural light throughout. Upstairs, you’ll find three spacious bedrooms, including a comfortable primary suite featuring a 4-piece ensuite and a cozy electric fireplace, creating a relaxing retreat. A 4-piece main bathroom completes the upper level. The fully finished basement adds valuable living space, ideal for a family room, home office, gym, or play area. Enjoy year-round comfort with central air conditioning and the convenience of an oversized double attached garage. Outside, the home truly shines with a landscaped yard, large deck, and two storage sheds, offering ample space for entertaining, kids, pets, or outdoor hobbies. Located close to schools, parks, shopping and golf. This home offers comfort, space, and an excellent location. (id:46923)
RE/MAX Preferred Choice
1459 Cherniak Wy Sw
Edmonton, Alberta
Beautifully crafted corner-lot Half Duplex nestled in a peaceful Edmonton community, offering 5 bed, 3.5 bath & double attached garage. Upgraded quartz countertops and upgraded electric fixtures throughout the house. The bright & spacious main level features living area with fireplace, kitchen with walk-through pantry, island seating & dining space and a convenient half bath. Upstairs, relax in the luxurious primary suite with indent ceiling, walk-in closet and spa-like 5-pc ensuite, along with two additional bedrooms, a 4-pc bath, laundry & a versatile bonus room. The fully finished basement with a separate entrance adds incredible flexibility, featuring 2 bedrooms, a 4-pc bath, separate laundry & a functional kitchen/living area. Close to parks, ponds, ravines, scenic walking trails, schools, shopping, dining & public transit, with quick access to Hwy 2, 20 mins drive to YEG Airport, Premium Outlet Mall & 10 mins to South Common. A rare corner-lot opportunity in a serene yet connected location. (id:46923)
Maxwell Polaris
2225 32b St Nw
Edmonton, Alberta
Welcome to this beautifully upgraded 2008-built single-family home in the highly desirable mature community of Laurel! This spacious 1,800 sq. ft. corner lot home features 4 bedrooms, 3.5 baths, and a sun-filled bonus room, designed for both comfort and functionality. The inviting open-to-above living area adds a grand touch with plenty of natural light. The fully finished basement includes a second kitchen, perfect for extended family living. The seller has completed tons of upgrades, including modernized bathrooms, new flooring, and quality finishes throughout, giving the home a fresh, move-in-ready appeal. Enjoy the outdoors with professionally landscaped grounds and relax knowing you also have the convenience of a double attached garage. This home is the complete package—style, space, and income potential—all in one of Laurel’s most sought-after neighbourhoods. (id:46923)
Initia Real Estate
17355 3 St Nw
Edmonton, Alberta
Welcome to the “Hemsworth” by MasterCraft Builder, Homes by Avi. Stunning 2-storey home perfectly positioned in picturesque Marquis West, directly facing a serene park. Designed with today’s families in mind, this home offers exceptional space & style. Thoughtfully detailed floor plan features 3 generous bdrms, 2.5 baths, main-floor office, upper-level family room & convenient laundry room w/floor drain. Home boasts SEPARATE SIDE ENTRANCE w/9’ basement ceilings, one basement window & rough-ins for future kitchen/laundry/bathroom—perfect for added living space or suite potential. Upscale finishes shine throughout; quartz countertops, matte black hardware & BBQ gas line rough-in. Welcoming 9' foyer leads to bright, open-concept GREAT ROOM highlighted by luxury vinyl plank flooring, elegant lighting, electric F/P & wall of windows. Entertainer’s kitchen impresses w/abundance of soft-close cabinetry, large island w/stylish pendants, walk-thru pantry, dinette & generous appliance allowance. DON'T MISS OUT!! (id:46923)
Real Broker
12202 45 St Nw
Edmonton, Alberta
Welcome to 12202 45 St NW, Edmonton — a beautifully updated home offering exceptional value, space, and versatility. Situated on a RECTANGULAR CORNER LOT (50 X 123 FT), this property features ALL BRAND NEW APPLIANCES, TWO FULL KITCHENS, and a SEPARATE ENTRANCE, making it ideal for LARGE FAMILIES or multi-generational living. The NEWLY DEVELOPED BASEMENT includes a SECOND KITCHEN, SEPARATE LAUNDRY, and TWO BEDROOMS, providing privacy and functional living space. With modern upgrades throughout and a practical layout, this home is truly MOVE-IN READY. Located in an established Edmonton neighborhood with easy access to schools, transit, shopping, and major routes, this property offers both comfort and long-term value. Whether you’re a growing family or seeking flexible living options, 12202 45 St NW stands out as a rare opportunity in today’s market. (id:46923)
Royal LePage Noralta Real Estate
#4804 10360 102 St Nw
Edmonton, Alberta
Experience elevated living in this stunning FULLY FURNISHED luxury condo perched high above the city in one of the most prestigious high-rise buildings. Boasting floor-to-ceiling windows with Remote Controlled Curtains and offers panoramic views. Spanning over 2200 sqft of thoughtfully designed space, this 3 BEDROOMS, 3 FULL BATHROOMS home features an open-concept layout with premium finishes throughout. The gourmet kitchen is a chef’s dream, complete with top-of-the-line appliances, custom cabinetry, and quartz counter tops. The expansive living and dining areas flow seamlessly, perfect for entertaining or quiet evenings in. Retreat to the primary suite, a sanctuary with breathtaking views, a spacious walk-in closet, and a spa-inspired bathroom with a soaking tub, glass-enclosed shower, and double vanities. Residents enjoy world-class amenities including a 24-hour concierge, state-of-the-art fitness centre, rooftop patio and lounge, 3 PRIVATE PARKING SPOTS. This is not just a home—it's a lifestyle. (id:46923)
RE/MAX Real Estate
5713 55 St
Vegreville, Alberta
Bright bungalow with a functional main-floor layout featuring a living room, spacious kitchen with breakfast nook, two bedrooms and a 4-piece bath. Ideal for comfortable, everyday living. The lower level is developed and includes a family room, one bedroom and a laundry area with additional storage space. Convenient front drive parking. Large back yard with ample space for your garden, and future garage. Located close to shopping, schools, and other amenities. (id:46923)
RE/MAX Elite
168 Caledon Crescent
Spruce Grove, Alberta
This brand-new, pond-backing home by New Era offers the perfect blend of space, style, and functionality. With over 2,400 sf of thoughtfully designed living space, the main floor features a bdrm and full bath, a mudroom, and a convenient walk-thru pantry. The stunning kitchen showcases quartz countertops and opens to an open-to-above great room, highlighted by a tiled feature wall and serene pond views. Upstairs offers 3 bdrms, including a rear-facing primary suite with a luxurious 5-pc ensuite and direct access to the laundry rm with sink. A bonus rm and full bath complete the upper level. Additional highlights include a separate side entrance, tankless gas hot water, an oversized garage with floor drain and gas line, rear deck with gas line, HRV system, and MDF shelving throughout. Ideally located within walking distance to schools and offering easy access to Yellowhead Trail. MOVE-IN READY! (id:46923)
Exp Realty
1409 Westerra Ba
Stony Plain, Alberta
Set in the heart of Westerra, this beautifully maintained bungalow is surrounded by mature trees and lush greenery, offering a peaceful, private setting. The landscaped backyard feels like a retreat and features a charming cabin-style shed. Inside, the open-concept layout offers hardwood floors, custom quartz countertops, and cozy gas fireplaces. The chef’s kitchen includes a walk-in pantry and flows into the dining and living areas, ideal for entertaining. The main floor features two spacious bedrooms and a front office. The primary suite overlooks the backyard with door access to a private deck, a walk-in closet with custom California Closets, and a luxurious ensuite. The lower level offers family living space, two additional bedrooms, and a storage room that could serve as a fifth bedroom. Recent upgrades include new central A/C, heated garage, and a recently poured front sidewalk. An exceptional home in a sought-after location. Don't miss this opportunity! (id:46923)
Real Broker
Local Real Estate
146 Grandin Woods
St. Albert, Alberta
Nice large end unit with double garage, also adjacent to open space and just off Sir Winston Churchill with quick access to the Anthony Henday and Edmonton. Bright and airy with lots of windows for natural light. Boasts 1600+ sq ft open concept. 3 bedrooms with huge primary bedroom including ensuite and walk in closet. 2.5 remodeled bathrooms in total. Impressive upgrades including newer kitchen appliances, sink, countertops and cabinets. Cozy fireplace is perfectly placed in the huge living area. You will appreciate the large family recreation room in the lower level. Access to the double garage here as well. Close to schools, shopping, enjoy center and the St. Albert trail system. (id:46923)
RE/MAX Professionals

