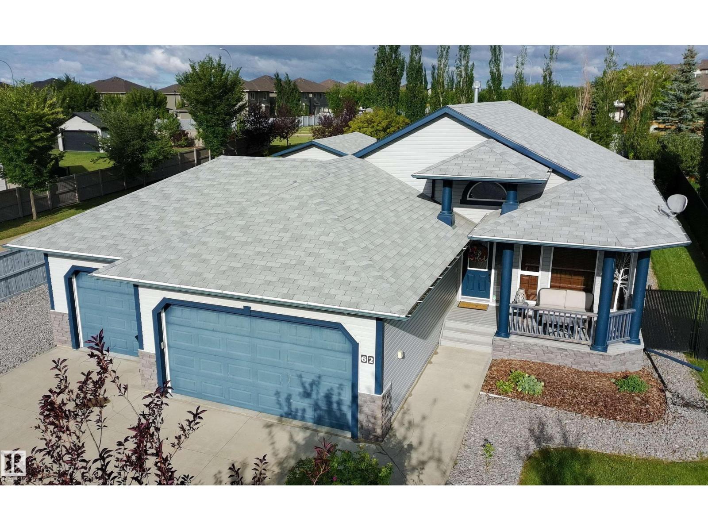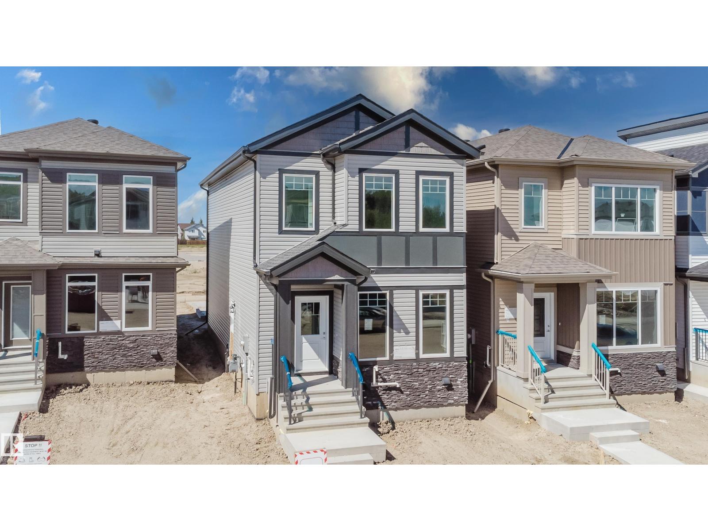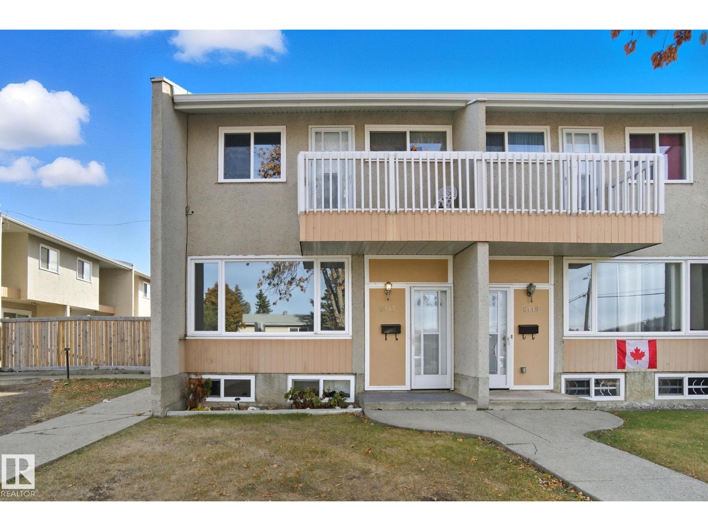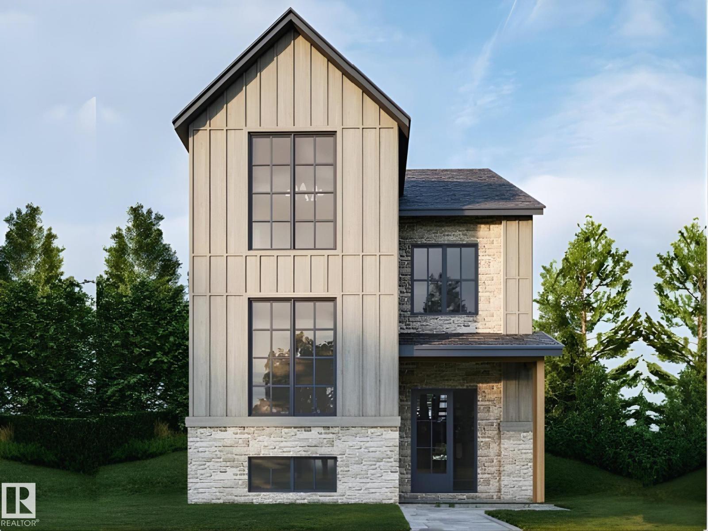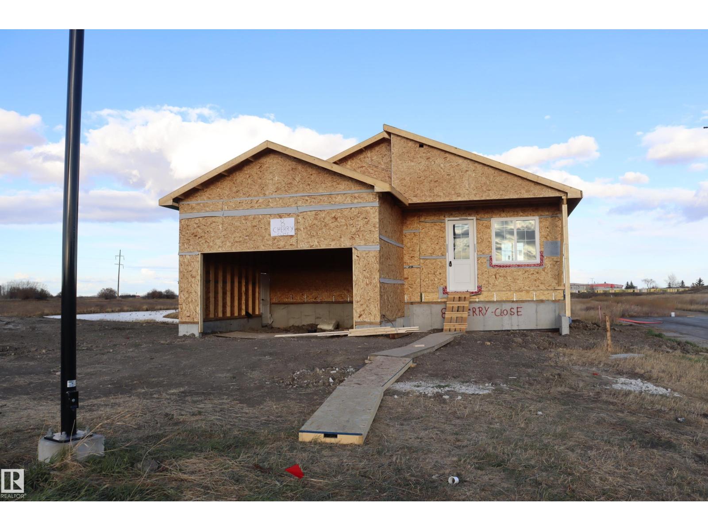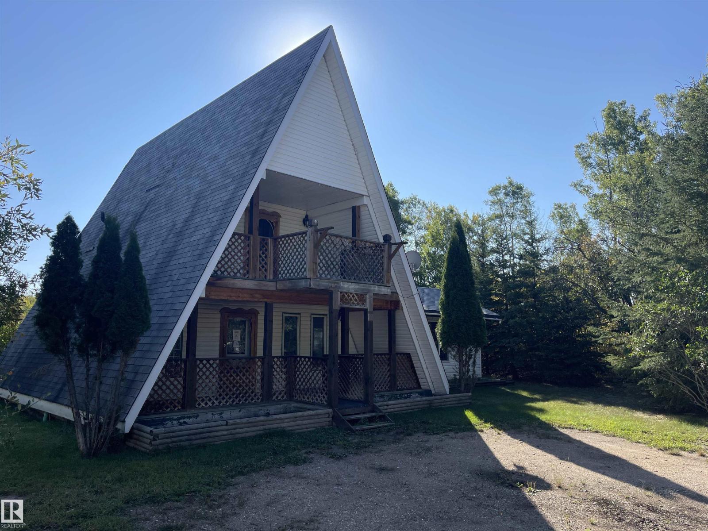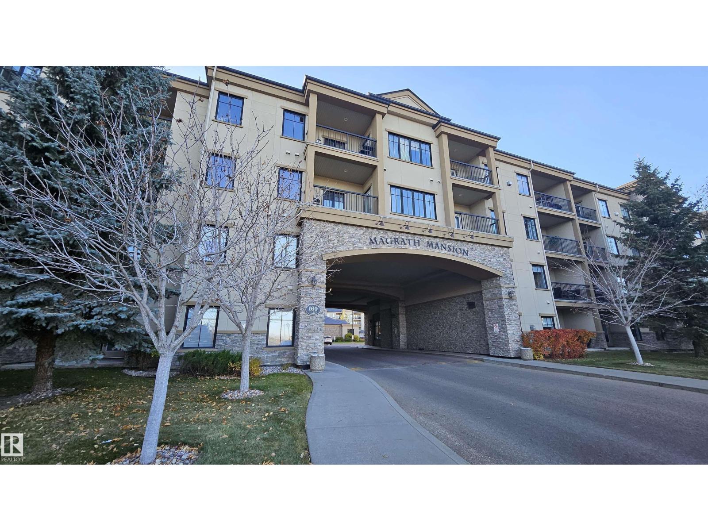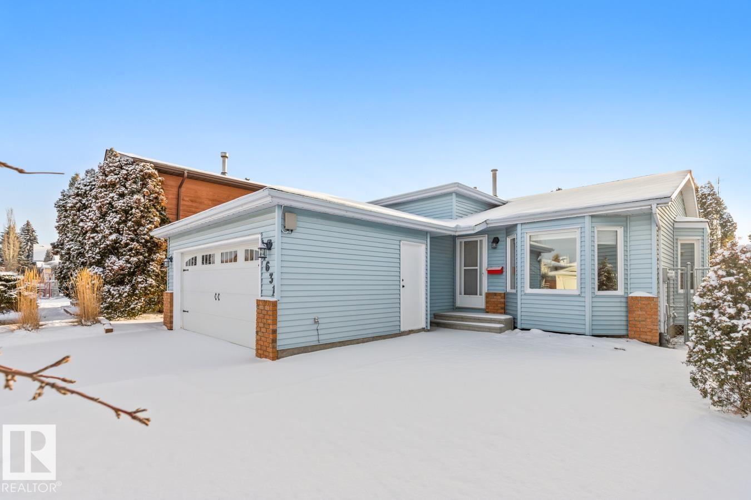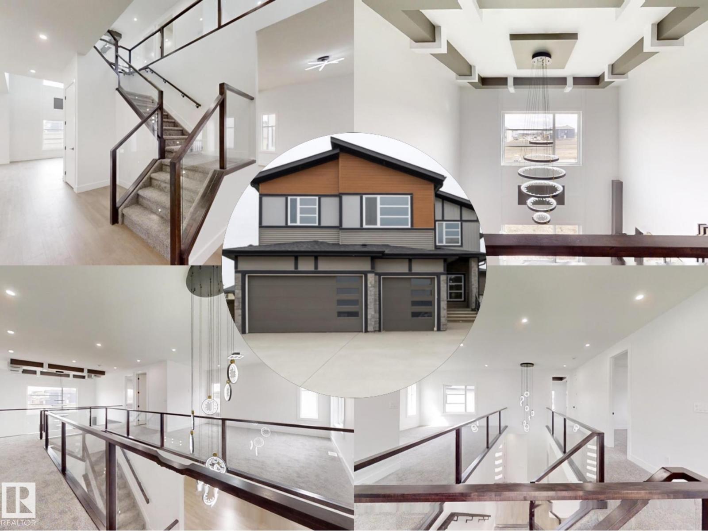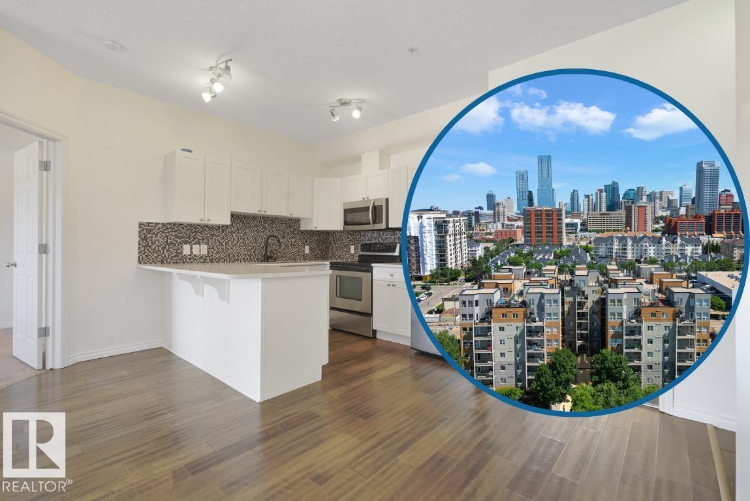Property Results - On the Ball Real Estate
62 Greenfield Wd
Fort Saskatchewan, Alberta
TRIPLE GARAGE-BUNGALOW on 1/3 ACRE LOT! Welcome to this immaculate 1757 sq ft bungalow in sought-after Southfort Estates! Situated on a fully landscaped 1/3-acre lot, this home blends comfort and elegance with vaulted ceilings, hardwood floors, and two cozy gas fireplaces. Natural light fills the open-concept layout, leading to a chef-inspired kitchen with NEW black stainless steel appliances with smart hub fridge, stylish cabinetry, and generous counter space. The dining area opens to the Backyard Oasis including a Fire Pit, Shed that can fit a car, & composite deck—ideal for entertaining and soaking up the sun's rays. The luxurious primary suite features vaulted ceilings, a walk-in closet, and a spa-like ensuite. The basement is partially finished with a spacious rec room, additional bedroom, and full bath—offering flexible living space & tonnes of storage. Not to be missed - Main floor den, remote window shutter, tile accents, central vac. garage with Radiant Heating. Flexible possession. A true gem! (id:46923)
Maxwell Devonshire Realty
263 Munn Wy
Leduc, Alberta
Welcome to this stunning, thoughtfully designed home that offers comfort, style, and functionality throughout. The main floor features a spacious living room with a cozy fireplace, creating the perfect setting for relaxing or entertaining. The modern kitchen is a chef’s dream, complete with sleek quartz countertops, soft-close cabinetry, a large pantry, and a convenient den and full bathroom nearby. Upstairs, you’ll find two generously sized bedrooms, a versatile bonus room, and a luxurious primary suite with a private 5-piece ensuite. (id:46923)
Sterling Real Estate
8117 132a Av Nw
Edmonton, Alberta
Welcome to this Fully Renovated End Unit Townhouse ! A beautifully updated home offering style, comfort, and convenience in one great package. This end unit has been completely renovated — fresh paint, new flooring, modern finishes, and an upgraded kitchen with stainless steel appliances and sleek cabinets. The bright open main floor features a spacious living area and dining space that leads right out to a private fenced backyard, perfect for relaxing, gardening, or letting the pets out. Upstairs you’ll find three good-sized bedrooms and a fully updated bathroom. The primary bedroom stands out with a large walk-in closet and your own private balcony ,a perfect spot to unwind. The fully finished basement adds even more flexibility with a cozy family/Rec room, laundry area, and extra storage. This property is Located in a quiet, family-friendly area close to schools, parks, shopping, and public transit. (id:46923)
Royal LePage Noralta Real Estate
22827 80 Av Nw
Edmonton, Alberta
**WEST EDMONTON**ROSENTHAL**TWO MASTER-BEDROOMS**BACK TO GREEN**SPICE KITCHEN**OPEN TO BELOW**SIDE ENTRY**This stunning home offers a perfect blend of elegance and practicality. The main floor features an open design that flows effortlessly between the living, dining, and kitchen spaces, creating a bright and welcoming atmosphere. Modern finishes and large windows enhance the sense of space, while a thoughtfully placed bedroom and full bath add flexibility for guests or a home office. The kitchen is beautifully appointed with sleek cabinetry, quality appliances, and a convenient servery, making it ideal for both cooking and entertaining. Upstairs, the primary suite provides a peaceful retreat with a luxurious ensuite and a generous walk-in closet. Additional bedrooms are well-sized, complemented by a cozy family room and a handy laundry area.Located in a sought-after community close to parks, schools, and everyday amenities, this home delivers comfort. (Photos are representive) (id:46923)
Nationwide Realty Corp
22835 80 Av Nw
Edmonton, Alberta
**WEST EDMONTON**ROSENTHAL**BACK TO GREEN**SPICE KITCHEN**OPEN TO BELOW**SIDE ENTRY**This stunning home offers a perfect blend of elegance and practicality. The main floor features an open design that flows effortlessly between the living, dining, and kitchen spaces, creating a bright and welcoming atmosphere. Modern finishes and large windows enhance the sense of space, while a thoughtfully placed bedroom and full bath add flexibility for guests or a home office. The kitchen is beautifully appointed with sleek cabinetry, quality appliances, and a convenient servery, making it ideal for both cooking and entertaining. Upstairs, the primary suite provides a peaceful retreat with a luxurious ensuite and a generous walk-in closet. Additional bedrooms are well-sized, complemented by a cozy family room and a handy laundry area.Located in a sought-after community close to parks, schools, and everyday amenities, this home delivers comfort, style, and convenience in one.(Photos are representive) (id:46923)
Nationwide Realty Corp
6303 109b Av Nw
Edmonton, Alberta
PLATINUM PROPERTY! A rare new build in Capilano—where timeless design meets modern craftsmanship. This 2,306 sq ft home (plus finished basement) sits on a 33.5’ lot facing a serene green space in one of Edmonton’s most desirable mature communities. Built by a local builder where quality matters, every detail is thoughtfully executed—from precise framing to premium materials, including Lux windows. Inside, creamy white interiors, warm wood tones, and 10’ ceilings create inviting elegance. The chef’s kitchen features a 36” gas range, wood hood fan cover, quartz counters, full-slab backsplash, and a walk-through pantry with coffee station. Arched entryways, open-riser stairs, and custom built-ins—shelving, benches, cubbies, and a cozy reading nook—add charm & function. Upstairs: 3 bdrms, laundry, & a serene primary suite with dual vanities, wood cabinetry, & sleek black fixtures. Amazing location just steps to Suzuki Charter School, trails, & the river valley. Completion Summer 2026. Photos are renderings. (id:46923)
RE/MAX River City
Unknown Address
,
STUNNING BRAND NEW CUSTOM BUILT HOME- 5 Bedrooms, Includes In Laws suite, Backing onto Pond and Green Space Welcome the the beautifully designed 1442 sq.ft bungalow, with fully finished basement, perfectly nestled is this family friendly neighborhood. This home combines modern comfort, thoughtful design, and premium finishing-idea for multi- generational living or those seeking flexible living space. 5 Spacious bedrooms-3 on main floor & 2 in the basement perfect for the growing family or as an in law suite which has it's own separate entrance, includes second kitchen and living room. (Legal Suite) Open Concept main floor- Bright and inviting large window, Covered rear deck, Enjoy year around outdoor living. NEW HOME WARRANTY INCUDED- Buy with confidence knowing your investment is PROTECTED (id:46923)
Century 21 All Stars Realty Ltd
#205 61209 Rge Rd 465
Rural Bonnyville M.d., Alberta
Located in the mature subdivision of Birch Grove on Moose lake, this unique A frame has 1280 sq. ft. of living space. This home features a cozy kitchen, dining area and large living room with a wood burning stove. Main floor laundry, 2 bedrooms and 2 baths. Off the living room are garden doors leading to 3 acres of peace and quiet. A 26' by 28' detached garage, garden area and fire pit to enjoy. Access to Moose lake for fishing, water skiing, or just relaxing. A great place to call home. Property is sold AS IS WHERE IS. (id:46923)
Royal LePage Northern Lights Realty
#318 160 Magrath Rd Nw
Edmonton, Alberta
Visit the Listing Brokerage (and/or listing REALTOR®) website to obtain additional information. Experience luxury living at Magrath Mansion, one of Edmonton’s most desirable locations. This beautiful 1-bedroom condo with a small den features a bright open-concept layout and 9-foot ceilings that create a spacious, welcoming feel. The modern kitchen offers cherry wood cabinetry, stainless-steel appliances, and plenty of counter space, while the full bathroom includes a relaxing jetted tub. You’ll also enjoy the convenience of in-suite laundry room, a large private balcony, and two titled parking stalls—one heated underground with a car wash bay and one surface stall—plus a separate storage locker. Magrath Mansion is a secure, professionally managed 18+ concrete building with fan coil heating and cooling. Residents have access to premium amenities such as a fitness centre, hot tub, steam room, theatre room, social lounge with kitchen and library, and an outdoor entertainment area with BBQ and fireplace. (id:46923)
Honestdoor Inc
4631 10 Av Nw
Edmonton, Alberta
CAPTIVATING CRAWFORD! Welcome to this beautifully maintained 4 bed, 2 bath, 4 level split home (approx 1,700 sq ft of living space). CUSTOM BUILT & lovingly cared for by the ORIGINAL OWNER. RENOVATED KITCHEN has white cabinets, quartz counters & tile floors. CARPET FREE house! There have been many updates over the years including: Windows, Furnace ('22), Hot Water Tank ('22) & AIR CONDITIONING ('23). Bonus features: Central Vac, VAULTED CEILINGS, WOOD BURNING, BRICK FIREPLACE & GEMSTONE LIGHTS. Outside, you’ll find a fully fenced, SOUTH FACING YARD with deck, 3 gates & no rear neighbours - BACKS ONTO GREEN SPACE! LARGE LANDSCAPED LOT (586m2) w/ great curb appeal (mulch, river rock, sod, stone pathway, retaining wall, garden area, new front steps & sidewalk). Double, insulated garage completes the home. Walking distance or short drive to many amenities - LRT Stop, Bus, Trails, Parks, Golf, Grey Nuns Hospital, Groceries & Restaurants. Easy access to Airport, Whitemud & Henday. Quiet Neighbourhood. (id:46923)
RE/MAX River City
1707 18 St Nw
Edmonton, Alberta
TRIPLE GARAGE CUSTOM BUILT home w/SEPARATE ENTRANCE in Edmonton’s most popular and exciting Craftsman inspired south east community of LAUREL w/quick access to schools, meadows rec centre, commercial plaza. Offering DUAL MASTER BEDS w/3 FULL BATHS UPSTAIRS, 3500+ Sq. ft. of living space + unfinished basement. Features DUAL LIVING AREAS w/OPEN TO ABOVE CEILING, electric fireplace, great size MAIN FLOOR BEDROOM w/3pc Ensuite Bath, ceramic tiles & hardwood floors, massive chef’s kitchen W/ over-size ISLAND, SPICE KITCHEN w/gas cooktop, walk thru pantry, built-in stainless steel appliances throughout, FORMAL DINING & NOOK AREA, GRANITE/QUARTZ TOPS, upstairs laundry. Master Bedroom w/coffered ceilings, walk in closet, 5pc ensuite, mammoth bonus room, second MASTER BED w/ITS OWN 3pc ensuite, 2 other adequate size kids room w/3pc bath, linen closet. Full basement offering 9' Ceilings perfect for secondary suite & ample space for customized development. Truly Flawless & best. (id:46923)
Century 21 Quantum Realty
#414 10235 112 St Nw
Edmonton, Alberta
Downtown living with unbeatable convenience & access to Edmonton's River Valley. Visit the REALTOR®’s website for more details. This 2 bed, 2 bath condo offers a smart and functional layout, perfect for students & professionals. Located just 2 blocks from Grant MacEwan University with easy access to Rogers Place for Oilers games & concerts. You’ll be right in the heart of downtown with quick access to transit, restaurants, shopping & night life. The open-concept design features a spacious kitchen & living area, ideal for everyday living or hosting friends. The primary bedroom includes a private ensuite & is at the opposing end of the bright, open floor-plan from the second bedroom to create harmony with a roommate or a home office. Plus, there is also in-suite laundry & heated, underground parking, offering secure & convenient parking year-round. Whether you're a first-time buyer or looking for a solid rental property, this move-in-ready condo offers excellent value in a central location. (id:46923)
RE/MAX River City

