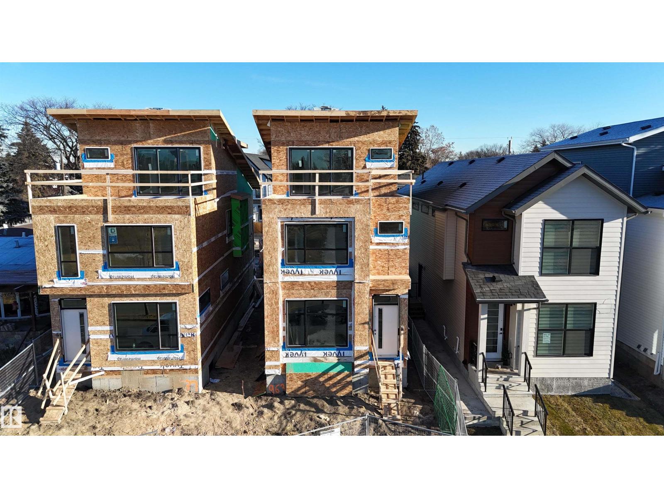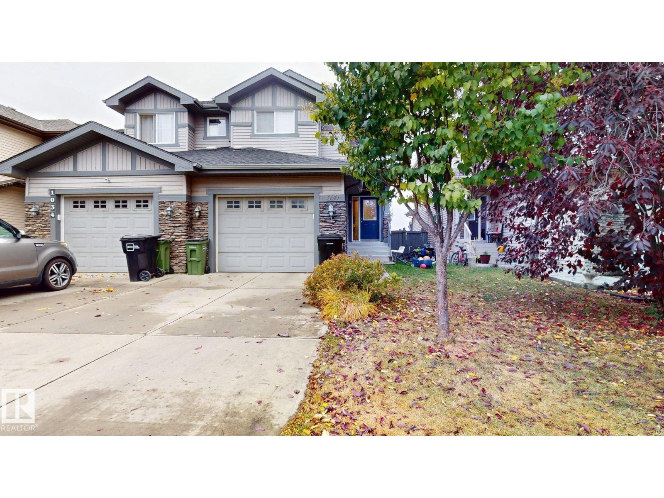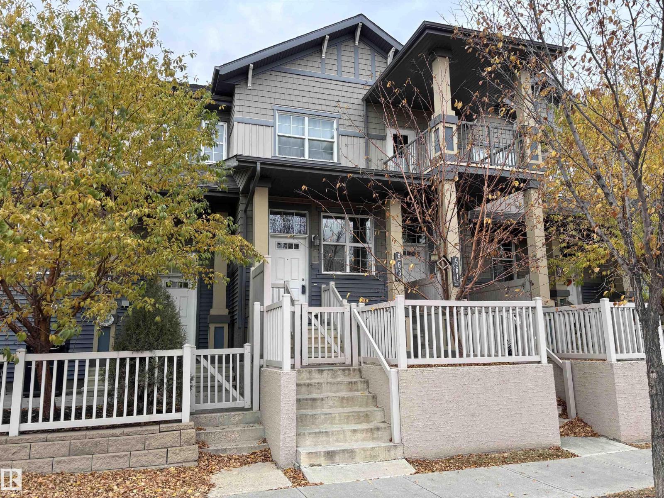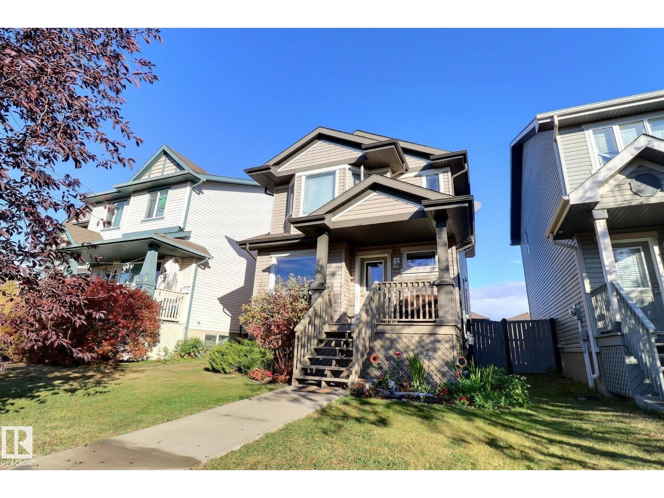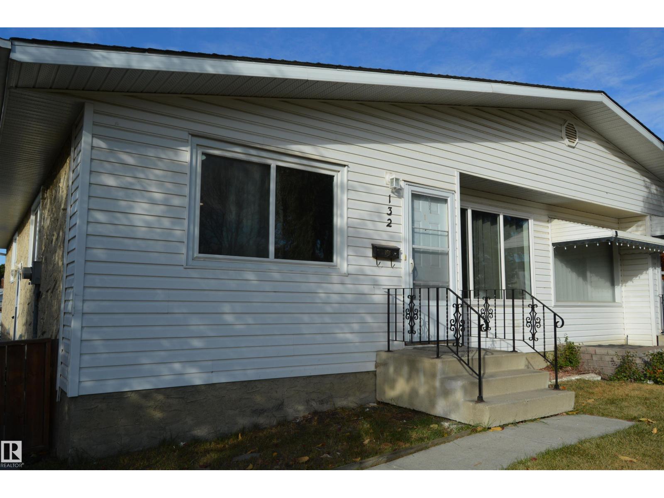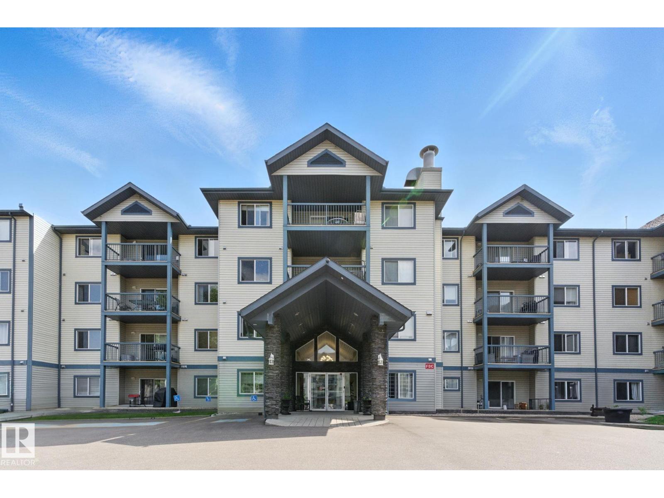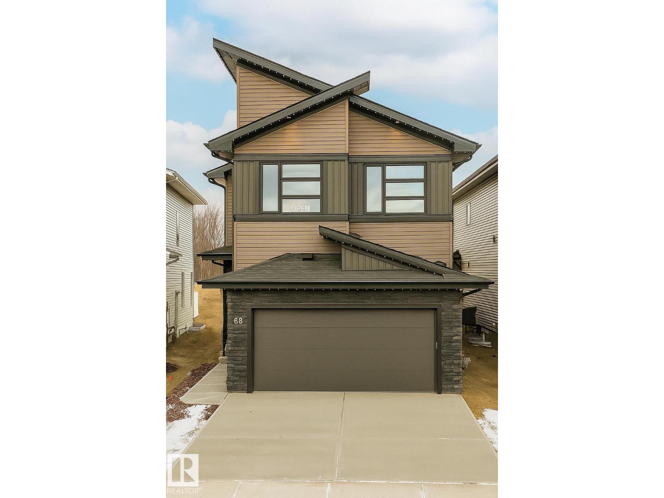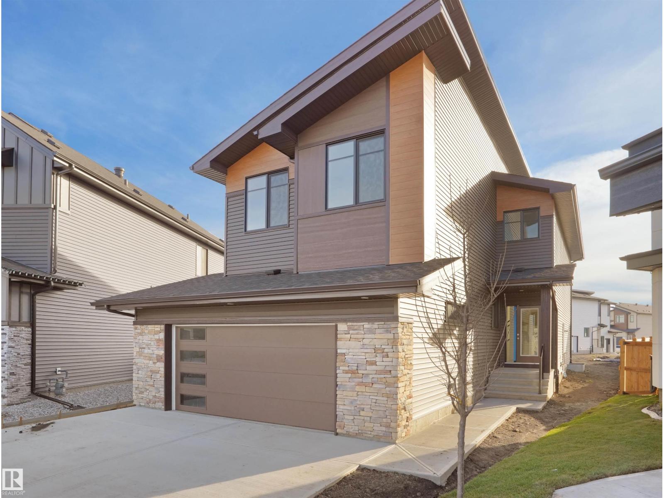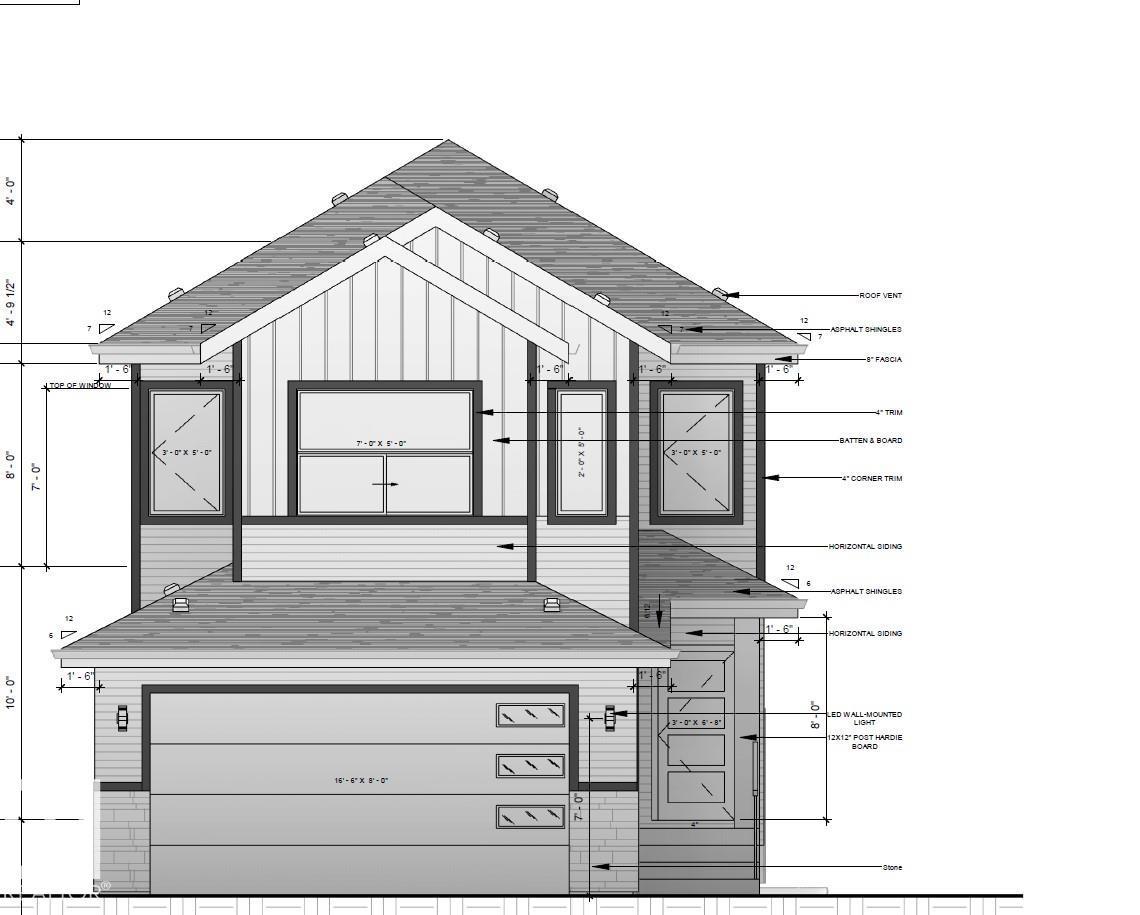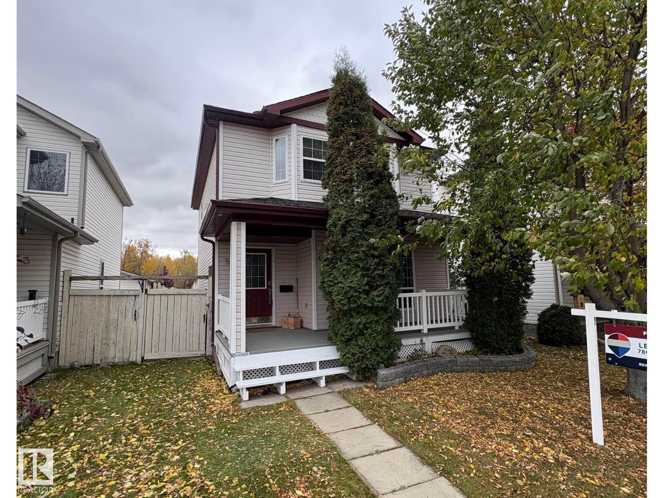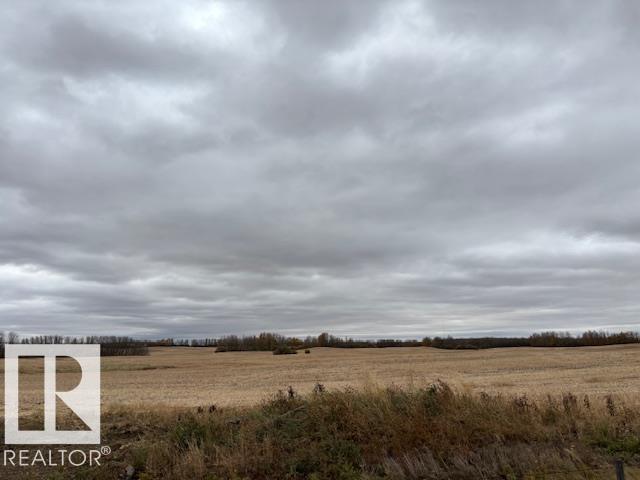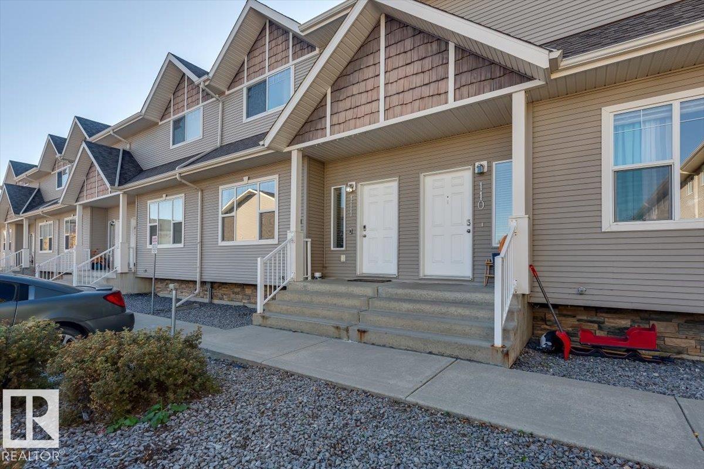Property Results - On the Ball Real Estate
9635 85 St Nw
Edmonton, Alberta
This 2.5 Story style home, features an amazing top level with a spacious balcony and spectacular river valley views! With over 2096 sq.ft., the floor plan is open and bright, with 5 bedrooms, 5 bathrooms and a designer finishing package. The main level boasts hardwood flooring, 9' ceilings, fireplace and pot lighting. The chef's kitchen is amazing with: modern cabinetry; quartz; large island; gas cooktop; s/s appliances; and w/in pantry. The upper level has 3 spacious bedrooms, including an impressive primary suite with 5-piece ensuite. The top level has flexibility as another bedroom, fitness or living area, with easy access out to the balcony and sprawling views. The fully finished basement with a separate entrance, includes the 5th bedroom, full bathroom and wet-bar. Upgrades include triple pane windows, HRV, tankless hot water and spray foam insulation. Double garage, full landscaping, fence and deck included. Minutes to downtown, river-valley, shopping, restaurants, golf, ski-hills and LRT! (id:46923)
RE/MAX Real Estate
1030 177a St Sw
Edmonton, Alberta
Welcome to this open-concept half duplex in the heart of Windermere, offering over 1,400 sq. ft. of stylish living space! This rare gem backs onto a serene green space, offering privacy in a beautifully landscaped backyard. Ideally located within walking distance to Movati Athletic, parks, schools, shopping, and other amenities. Surrounded by million-dollar homes, this property offers exceptional value in one of SW Edmonton's most desirable communities. The upper level features 3 spacious bedrooms, including a primary suite with ensuite, plus an additional full bath and convenient upstairs laundry. The main floor boasts a bright, open layout with a spacious living area, modern kitchen, dining space, and a half bath. Complete with an attached single garage. Priced to sell—don't miss your chance to own in Windermere. See it today! (id:46923)
Century 21 Quantum Realty
563 Orchards Bv Sw
Edmonton, Alberta
Welcome to this beautifully renovated townhome located in the highly sought after community of The Orchards. The open-concept design features an upgraded glass railing from the entrance that allows natural light to flow into the living room through to the kitchen. The kitchen features espresso cabinets and bright white quartz countertops & stainless steel appliances. Two good sized bedrooms, a main 4-piece bathroom with laundry room and lots of storage complete the main floor. The lower level has a tandem garage 38' deep and 11' wide. This home has new paint and flooring and has just been professionally cleaned for immediate possession. Enjoy nearby trails, skating rinks, tennis and basketball courts, playgrounds, schools, shopping and all other amenities. (id:46923)
Front Door Real Estate
416 Keystone Wy
Leduc, Alberta
This warm, bright 2-storey home located in West Haven neighbourhood is conveniently near the airport, schools, parks, shopping, and public transit, this property also provides quick access to Highway 2 for easy commuting. Inside, you’ll find a bright living room with big windows, a beautiful open-concept kitchen with a large dining space. On the upper level there are 3 full sized bedrooms, 2 full bathrooms with one as an ensuite to the master bedroom and laundry for convenience. This property is equipped with a fully finished basement that has an additional bathroom and bedroom, a second living room and a flex space as well as plenty of storage room. There is a large double deck in the back yard, a small grassy area making yard maintenance easy and quick and a nice big double car garage that has vaulted ceilings. This beautiful home sits on a quiet street in an amazing neighbourhood, it provides plenty of space between the levels and is waiting for you to call it home! (id:46923)
2% Realty Pro
132 Millbourne Rd E Nw
Edmonton, Alberta
Renovated Large raised Bungalow with large windows in Basement (like Bi-Level) with separate entrance to finished mother -in-law suite.Total living space about 2200 SF has 3 bedrooms,large kitchen,LR and 1 1/2 Bath on Main floor and 3 bedrooms,full bath and kitchen in basement.Situated near schools,Transportation and shopping.Renovations includes fresh paint on main floor,new kitchen cabinets,Quartz countertops,flooring,New light fixtures,new LR window.Has back alley and parking space,fenced backyard.Great property for first time buyer or investor. (id:46923)
Homes & Gardens Real Estate Limited
#125 16303 95 St Nw
Edmonton, Alberta
This 2 Bed, 2 Bath Condo Checks All the Boxes! Enjoy convenient main floor living with easy access to your titled heated underground parking stall with storage locker. The unit offers an open-concept layout, making it both stylish and accessible. Inside, you'll find newer flooring and carpets, a spacious in-suite laundry room with plenty of storage, and a thoughtfully designed floor plan perfect for everyday living. This well-maintained building has seen numerous upgrades over the years, including new shingles and resurfaced underground parking and lot and condo fees include heat & water. Residents enjoy access to great amenities like a rentable guest suite, games room, fitness center, and ample visitor parking. The location is unbeatable—steps to shopping (Sobeys and more), a bus stop right out front, just a 10-minute drive to the military base, and quick access to the Anthony Henday in either direction. (id:46923)
Royal LePage Noralta Real Estate
68 Fenwyck Bv
Spruce Grove, Alberta
Brand new Montorio showhome awaits in the Fenwyck community. This 1,937 sqft residence offers a thoughtful layout and premium finishing touches throughout. Main floor features a bedroom and full bathroom, ideal for guests or multi-generational living, and the great room boasts 9' ceilings & an open-to-below living room design that elevates the space. The chef’s kitchen is appointed with quartz countertops and backsplash, extended-height cabinets with large crown molding, an anthracite sink with automated faucet, a kitchen island, and a walk-through pantry. Window coverings, appliances, air conditioning, stereo system and full landscaping are included. Upstairs, discover 3 additional bedrooms, a bonus room, and the convenience of second-floor laundry. The primary suite features a walk-in closet and a dual vanity with elegant mirror upgrades. Highlights include a fireplace, metal railings, 5 high baseboards, triple pane Low-E windows, high-efficiency furnace. (id:46923)
RE/MAX Professionals
239 166 Av Ne
Edmonton, Alberta
Welcome to the all new Newcastle built by the award-winning builder Pacesetter homes located in the heart of Quarry Landing and just steps to the walking trails and Schools. As you enter the home you are greeted by luxury vinyl plank flooring throughout the great room ( with open to above ceilings) , kitchen, and the breakfast nook. Your large kitchen features tile back splash, an island a flush eating bar, quartz counter tops and an undermount sink. Just off of the kitchen and tucked away by the front entry is a 2 piece powder room. Upstairs is the primary bedroom retreat with a large walk in closet and a 4-piece en-suite. The second level also include 2 additional bedrooms with a conveniently placed main 4-piece bathroom and a good sized bonus room. This home is now move in ready ! (id:46923)
Royal LePage Arteam Realty
179 Starling Way
Fort Saskatchewan, Alberta
Welcome to Southfort Meadows, Fort Saskatchewan! This stunning 2-storey , 2025 sq.ft. home offers the perfect blend of style and functionality with a bedroom on the main floor, ideal for guests or multi-generational living and a 2-piece bathroom. The open-to-below great room creates a bright and spacious feel, complemented by a fully upgraded kitchen and modern finishes throughout. Upstairs features a cozy bonus room, two additional bedrooms, and a luxurious master suite with a private ensuite and walk-in closet. The side entrance provides convenient access for future basement development, offering excellent income potential. Enjoy a south-facing backyard perfect for natural light and outdoor entertaining. Located close to parks, schools, shopping, and all amenities, this home truly has it all — ready before Christmas! *Photos are from a similiar model and used to showcase the finishing's only. (id:46923)
Maxwell Polaris
5 Highwood Bv
Devon, Alberta
Welcome to this beautifully maintained 2 storey home in an excellent location backing onto green space. Step inside to find a bright and open main floor featuring durable engineered hardwood flooring throughout, offering both style and functionality. The living and dining areas have large windows and plenty of space for entertaining. The kitchen features additional dining space, quality appliances and kick plate central vac. A two piece bath for convenience completes this floor. Upstairs, you’ll find three spacious bedrooms, including a large primary retreat with ample closet space and full ensuite. The basement is partly finished, offering flexible space for a rec room, home office, or gym. Enjoy your private outdoor space with the nicely landscaped backyard and large deck, perfect for summer BBQs or quiet mornings surrounded by nature and access to your double detached garage. The newly installed shingles (Oct 2025) provide peace of mind and add to the home’s curb appeal. Take a look! (id:46923)
RE/MAX Real Estate
Twpr 514 & Rr 233
Rural Strathcona County, Alberta
Fantastic opportunity to Own 43.24 acres on TWPR 514 (Elleslie ROAD going East), about a mile, East of ALCES & HILLS NEIGHBOURHOODS of City of Edmonton on ELLERSLIE ROAD between 50th Street & Meridian Street SW. BUILD your DREAM ACREAGE ESTATE just east of City of Edmonton, COUNTRY LIVING minutes from ALL AMENITIES, SHOPPING AREAS of 50th Street & ELLERSCIE ROAD and 23rd Ave & 17 Street NW. Paved access to city of Edmonton, SHERWOOD PARK and to ANTHONY HENDAY Via ELLERSLIE ROAD and to Hwy 14 & HWY 21 VIA TWPR 514 (id:46923)
Century 21 All Stars Realty Ltd
#111 50 Lucky Pl
Sylvan Lake, Alberta
Welcome to this stylish and spacious 1,420 sq. ft. 3-bedroom townhome located in the heart of beautiful Sylvan Lake. This well-maintained, move-in-ready home features a bright and open main floor with a modern kitchen, freshly updated tile grout, stainless steel appliances, including a brand-new stove and fridge, and plenty of space for cooking and entertaining. Upstairs offers three generous bedrooms, perfect for families, a home office, or guest use. Enjoy year-round comfort with central air conditioning installed in 2023 and a furnace replaced just five years ago. Outside, you'll find a fully fenced, south-facing backyard with a private deck—ideal for sunny afternoons and outdoor dining. Additional highlights include two parking stalls, new blinds, and quick possession available. Located close to schools, parks, shopping, and just minutes from the lake and beach, this property is an excellent opportunity for first-time buyers, downsizers, or investors alike. (id:46923)
More Real Estate

