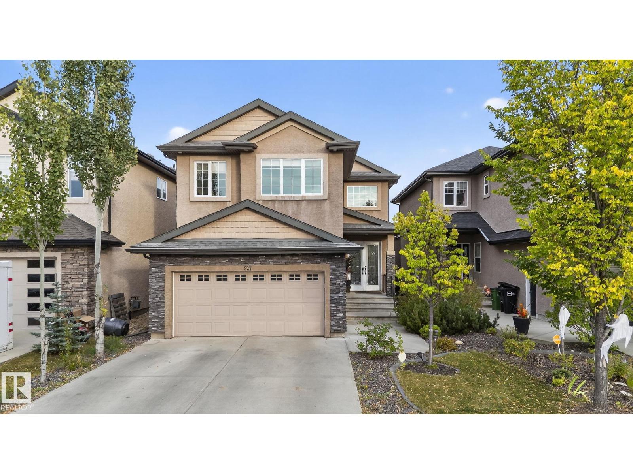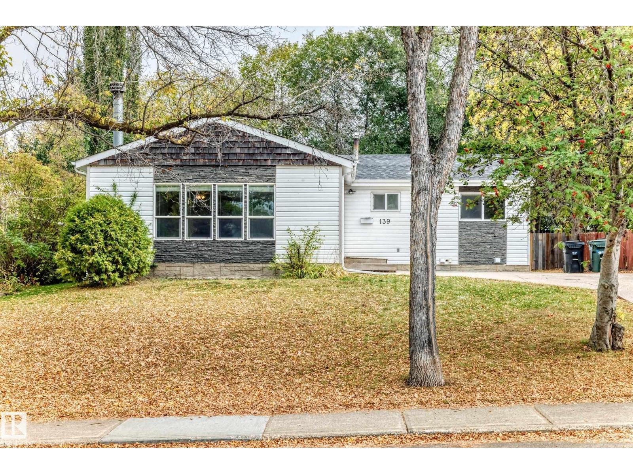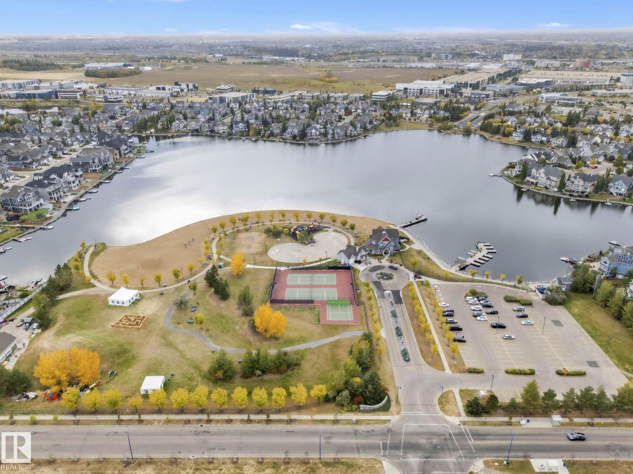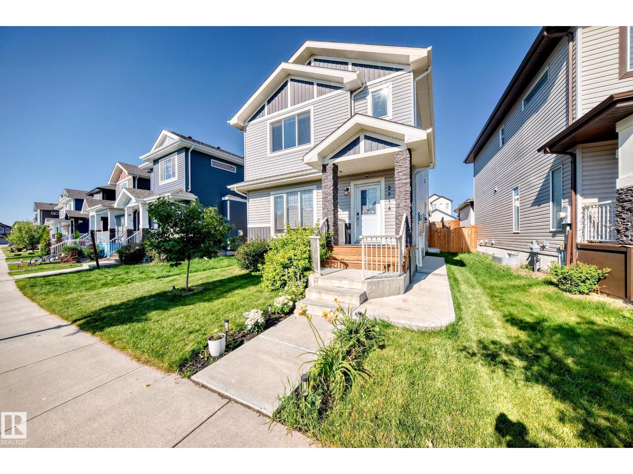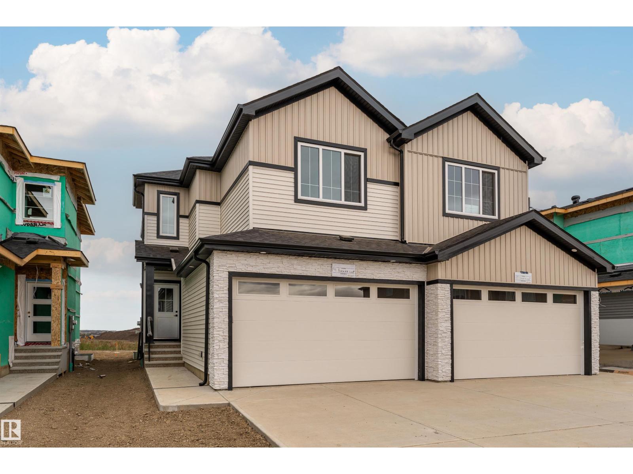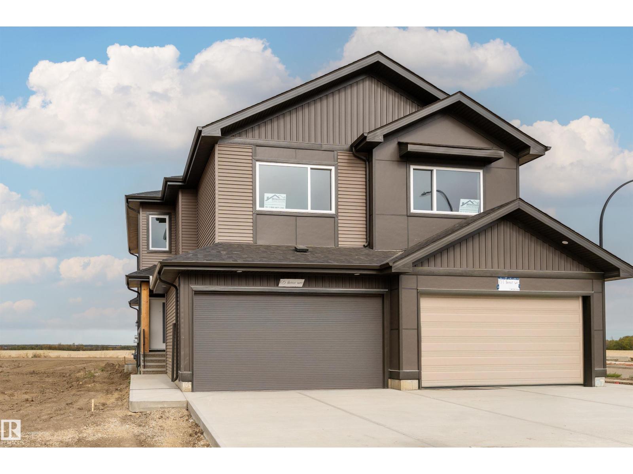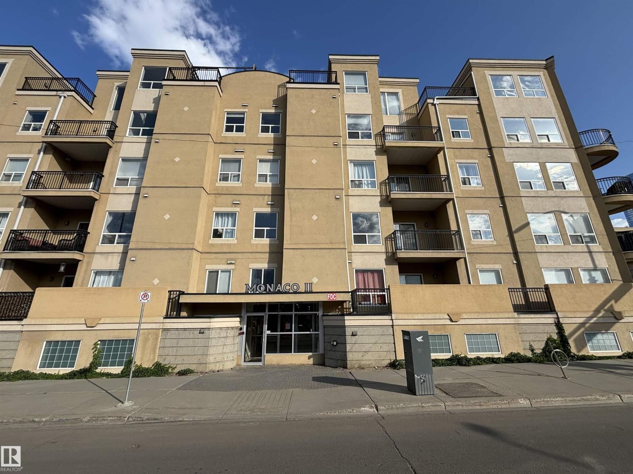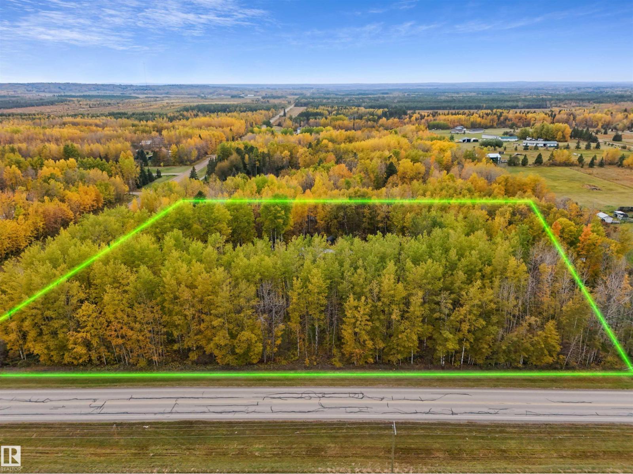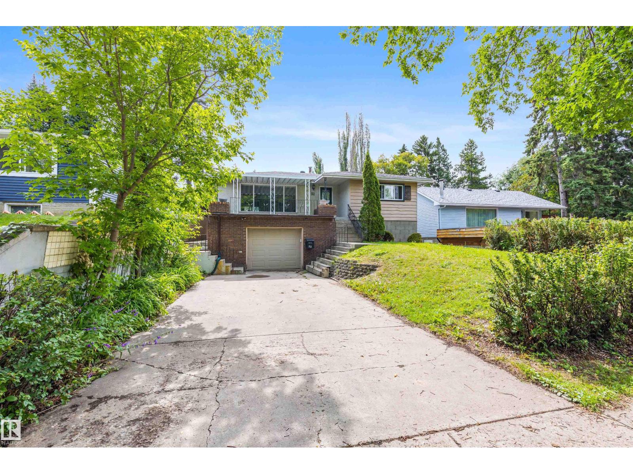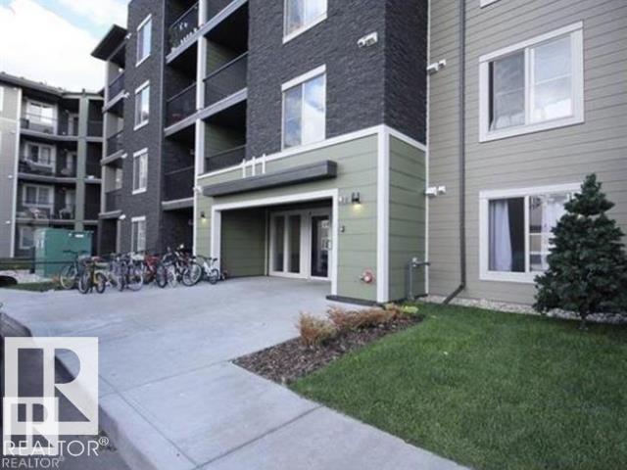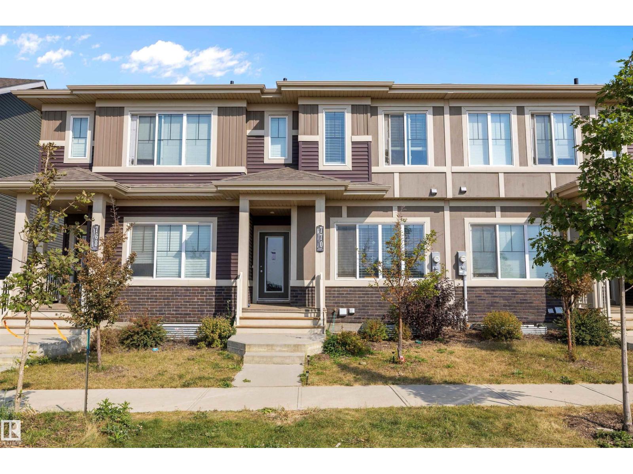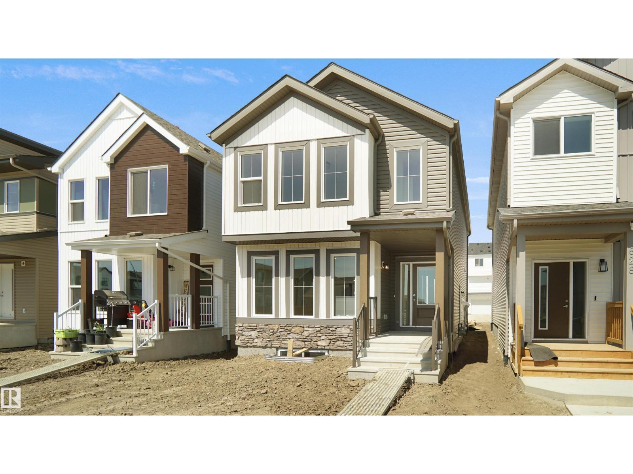Property Results - On the Ball Real Estate
527 Albany Wy Nw
Edmonton, Alberta
Step into luxury with this stunning, meticulously designed home that offers style, comfort, & functionality. Greeted by elegant double doors, you’ll enter a bright, light-filled space. The main floor features a spacious, modern gourmet kitchen with granite countertops, SS appliances, under-cabinet lighting, & ample workspace. The open-concept living & dining areas are centered around a brick fireplace, while a dedicated home office provides the perfect work-from-home setup. Upstairs, the primary suite offers breathtaking views, a spa-inspired ensuite, and a generous walk-in closet. Two additional well-sized bedrooms, a family bathroom, & same-floor laundry complete the level. Find your fully finished basement complete with a bathroom and 2 bedrooms. Additional highlights include upgraded lighting, central A/C, premium finishes throughout, and a fully landscaped yard—all backing onto no rear neighbors for added privacy and tranquility. Only a 4-min drive to the Henday, Walmart, Sobeys, Starbucks, and more! (id:46923)
Exp Realty
139 Willow St
Sherwood Park, Alberta
Welcome to this Stunning/over 2600 sf living space Bungalow! Features total of 5 Bedrooms/2 Living rooms & 2 Bathrooms! Main floor greets you w open concept large living room features gorgeous vinyl plank floorings throughout/Cozy Wood-Burning Fireplace/lots of natural light pouring through its many windows/adjacent to formal dining area. Spacious Kitchen offers Plenty of kitchen cabinets/breakfast nook boasts balcony doors to deck & yard. 3 sizable bedrooms & a 4pc bathroom. SEPARATE BACK DOOR ENTRANCE to a FULLY FINISHED BASEMENT c/w 2 bedrooms/a 3pc bathroom/huge family rm/Laundry rm & utility rm. Step out onto the Huge Beautiful yard, your private oasis for relaxation & entertainment! Upgrades during years: Brand new Vinyl Plank floorings/kitchen sink & SS appliances/Fresh painting/shingle (2015)/windows (2010). Easy access to public transp/schools/park/play ground/shopping & all amenities. Quick poss avail. Perfect for live in or investment! Don't miss! (id:46923)
RE/MAX Elite
1217 Summerside Dr Sw
Edmonton, Alberta
Your next ADDRESS awaits in SUMMERSIDE with quick possession! Located steps from the lake in a quiet cul-de-sac, this beautiful bungalow offers style, space, and an unbeatable location.The main floor features a bright open concept layout with vaulted ceilings, a versatile formal dining room/den/home office, and a spacious kitchen complete with SS appliances, corner pantry, and central island. The eating nook opens to a deck, concrete pad and fenced yard, perfect for relaxing or entertaining.Living room filled with natural light and centered around a gas fireplace with surrounding windows. Enjoy the convenience of main floor laundry, a primary suite with 4-piece ensuite, 2nd bedroom and full bathroom. The fully finished basement is built for entertaining with in-floor heating, a second fireplace, massive rec room, wet bar, and pool table (included!).2 additional bedrooms, bathroom, and plenty of storage complete this level.Hardwood floors on the main and a heated garage! Corner lot for added privacy! (id:46923)
Royal LePage Noralta Real Estate
2716 11 St Nw
Edmonton, Alberta
Beautiful 2-storey home in Tamarack Common with 2,475 sq ft of total living space (1,790 sq ft above grade), featuring 6 bedrooms & 4 full bathrooms. Main floor offers open living area, full kitchen, spacious bedroom & full bath. Fully finished basement with side entrance (built in 2022 with permits) includes 2 bedrooms, full bath, living room & rough-ins for laundry & wet bar—ideal for a future legal suite(Comes with 3 huge windows in basement providing immense light). Inbuilt central vacuum system adds convenience. Enjoy the backyard deck with gazebo & double detached garage. Located close to schools, parks, pond, shopping, transit, meadows rec center & more. A perfect blend of space, comfort & location! (id:46923)
Initia Real Estate
141 Pierwyck Loop
Spruce Grove, Alberta
Step into the perfect blend of comfort and modern style with this brand new, 1587 sq ft duplex in Spruce Groves Pierwyck neighbourhood. The open concept main floor is filled with natural light from large windows and features a cozy living room with fireplace, a stylish kitchen with plenty of counter space, and a convenient 2-piece bath. Upstairs you’ll find a bonus room, three spacious bedrooms including a primary retreat with walk-in closet and a luxurious 4-piece ensuite, plus an additional 4-piece bathroom. The full unfinished basement and double attached garage provide even more potential and storage. Enjoy warm summer days on your deck, with easy access to Links Golf Course, Shopping, restaurants and schools. With all new appliances, a separate entrance, and the pride of being the very first to call it home, this property is truly a rare find waiting for you. Some photos are virtually staged for representation. (id:46923)
Exp Realty
105 Patriot Way
Spruce Grove, Alberta
Experience modern living within this brand new 1587 sq ft duplex offering the perfect balance of style and comfort. The main floor boasts an open concept design with oversized windows that fill the home with natural light, a welcoming living room with fireplace, a sleek kitchen with abundant counter space, and a convenient 2pc bathroom. Upstairs you will find a versatile bonus room along with three spacious bedrooms including a primary retreat complete with a walk in closet and a 5pc ensuite, plus another full 4pc bathroom. The unfinished basement provides endless potential for future development while the double attached garage ensures convenience and storage. Step out onto your private deck and enjoy warm evenings in a vibrant community close to parks, trails, schools, and shopping. With brand new appliances, a separate entrance, and the pride of being the first to call it home, this property is ready to welcome you into the lifestyle you have been waiting for. Some photos are virtually staged. (id:46923)
Exp Realty
#510 10606 102 Av Nw
Edmonton, Alberta
Excellent opportunity to build some sweat equity in this loft-style penthouse downtown! Inside this south facing condo you'll find two bedrooms, 4pce main bathroom, living room with 19' ceiling & access to patio, good sized kitchen and large loft area. The true masterpiece of this unit is the massive private roof top patio with unbelievable views of downtown Edmonton - the perfect spot to entertain friends on those warm summer nights. ADDITIONAL FEATURES: In-suite laundry, titled underground parking, excellent proximity to Grant MacEwan University, shops/dining and much more! **This property is being sold as-is, where-is with no warranties or representations.** (id:46923)
Maxwell Progressive
8102 Twp Road 494
Rural Brazeau County, Alberta
Your Private 4 Acre Retreat Just Minutes from Town! Tucked away behind a full perimeter fence and framed by mature trees, this charming property offers the perfect mix of country privacy and everyday convenience. With pavement nearly all the way, you can enjoy peaceful living without losing quick & easy access to town! The 3 bedroom 2 bath home is bright and welcoming, featuring an open floor plan with large kitchen & newer stainless steel appliances making daily living both practical and comfortable. The spacious addition gives you plenty of room to gather with a large entry & includes a walk in pantry, dining area with patio doors & oversized laundry room! Step outside to a sunny deck overlooking a huge yard with space to garden, play, or simply relax. A tarp quonset and two carports are included, giving you plenty of storage and room for hobbies. Surrounded by trees on all sides, this is a property designed for privacy, comfort, and space to breathe.*Outlines on drone photos are approximate* (id:46923)
Century 21 Hi-Point Realty Ltd
52 Belmont Dr
St. Albert, Alberta
Sitting on a large lot in mature Braeside, discover this charming raised bungalow. This unique home has a lower level single attached garage w/ an IN-LAW STUDIO. The studio includes a partial kitchen, living room, bedroom & a 3pce bath. A large laundry room is shared for both levels & completes the basement. The main floor has 3 BEDROOMS, a 4pce bath, a dining room, kitchen & a living room w/ a large window overlooking the front COVERED PATIO DECK. The back yard is tiered into different levels, includes cement patio areas, a built in planter & there is room to build a future garage/shop. The lot size is 50’ x 149.9’ which could accommodate 2 homes if granted a permit to split into 2 lots. Upgrades include shingles (2011), hot water tank (2022), Furnace (2006), main floor windows (2008), kitchen flooring (2022) & basement bathroom renovation in 2022. A single attached garage completes this home. Walking distance to downtown St. Albert, this centrally located home has many possibilities! (id:46923)
Exp Realty
#106 111 Watt Common Sw Sw
Edmonton, Alberta
Ground floor very Spacious 2-bedroom and 1-Den, 2-bathroom apartment, Laundry In-suite located just steps from Walmart and major amenities. Currently rented for $2,100/month, this well-kept unit offers a functional layout and strong rental income, making it an excellent opportunity for investors or end-users in a prime location. It also have Wheel-chair excess. (id:46923)
Initia Real Estate
770 Orchards Bv Sw Sw
Edmonton, Alberta
Welcome to 770 Orchards Blvd, a fantastic investment opportunity in a vibrant community! This spacious 3-level home offers over 1,400 sq. ft. above grade plus a fully finished basement with its own kitchen, rec room, bedroom, and bathroom—perfect for extended family or rental income. The main floor features an open-concept kitchen, dining, and living area with direct access to a fenced yard and deck, ideal for entertaining. Upstairs you’ll find 3 bedrooms including a large primary with ensuite and walk-in closet, plus convenient upper laundry. With a double garage and thoughtful layout, this property is low-maintenance and versatile. Located close to schools, shopping, recreation, and major routes, this home is a smart choice for both homeowners and investors alike. (id:46923)
Professional Realty Group
18141 73a St Nw
Edmonton, Alberta
Welcome to the Brooklyn built by the award-winning builder Pacesetter homes and is located in the heart of Crystalina Nera. The Brooklyn model is 1,648 square feet and has a stunning floorplan with plenty of open space. Three bedrooms and two-and-a-half bathrooms are laid out to maximize functionality, making way for a spacious bonus room area, upstairs laundry, and an open to above staircase. The kitchen has a large island which is next to a sizeable nook and great room with stunning 3 panel windows. Close to all amenities and easy access to the Anthony Henday and Manning Drive. This home also ha a side separate entrance and two large windows perfect for a future income suite. *** Home is under construction and almost complete the photos being used are from the exact home recently built but colors may vary, home should be completed bt December*** (id:46923)
Royal LePage Arteam Realty

