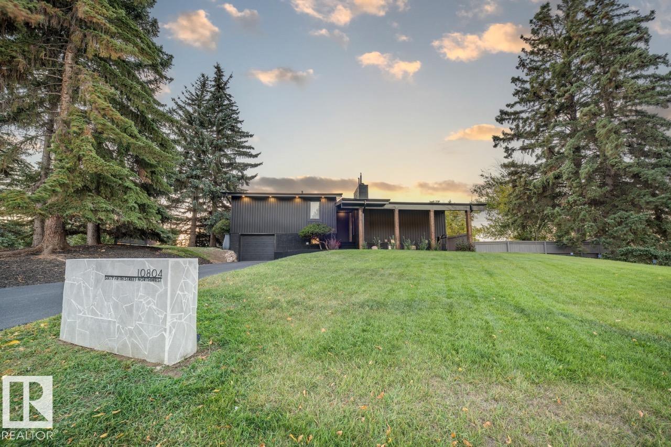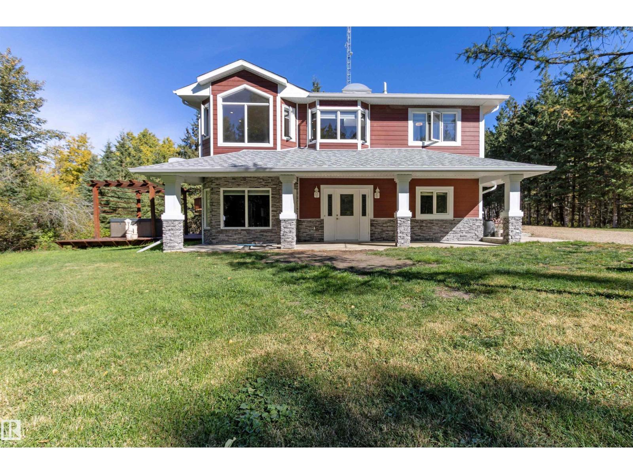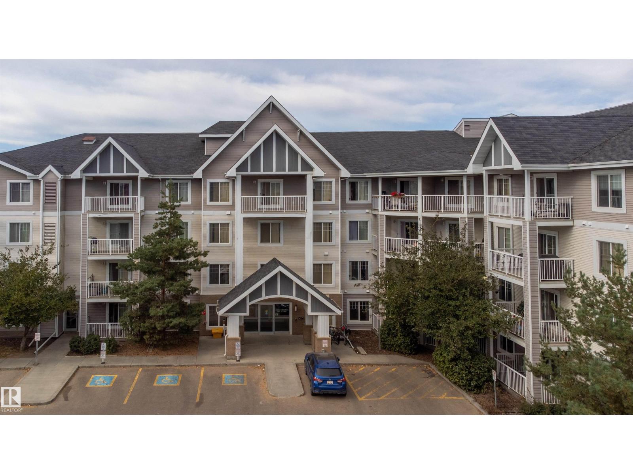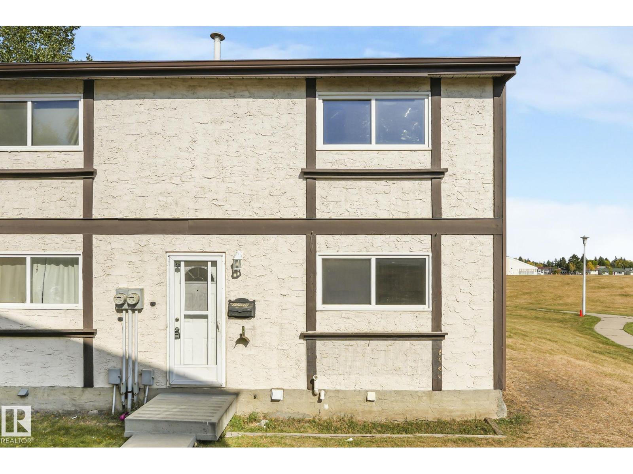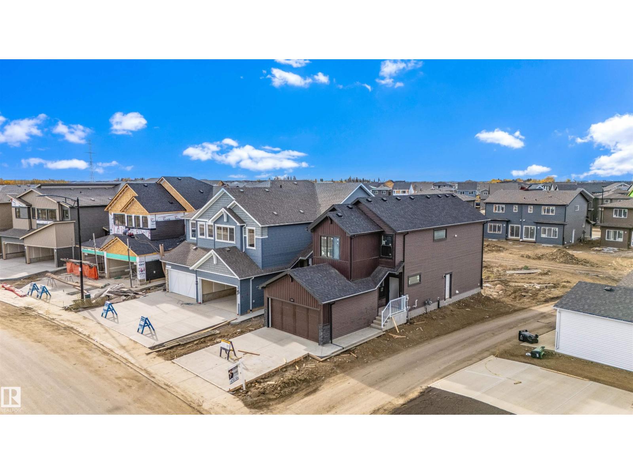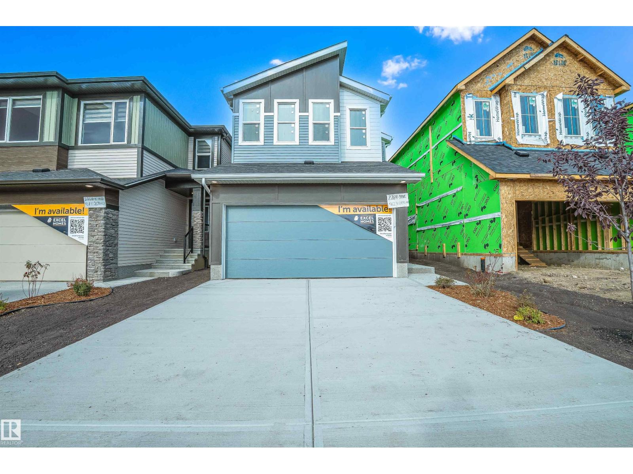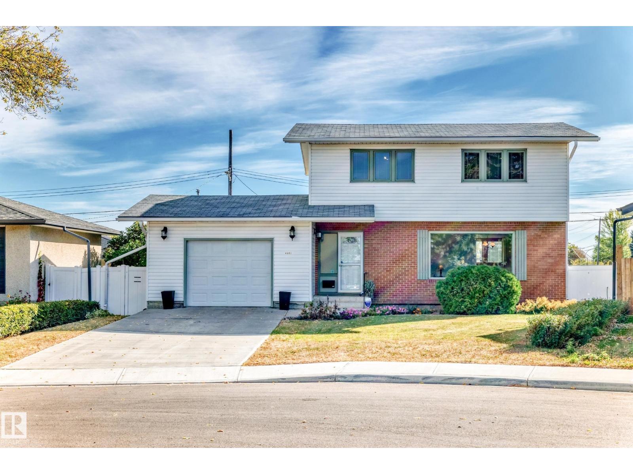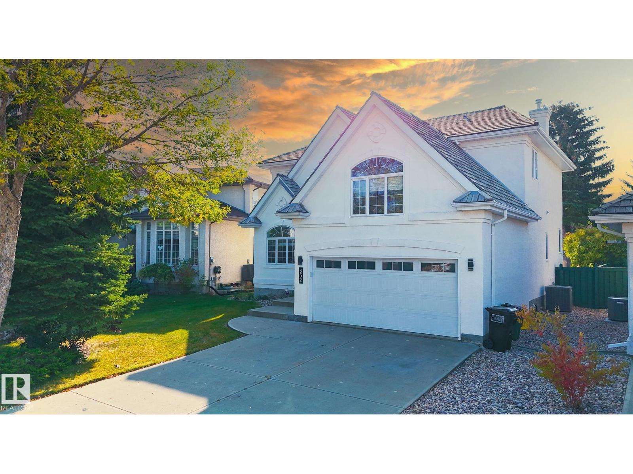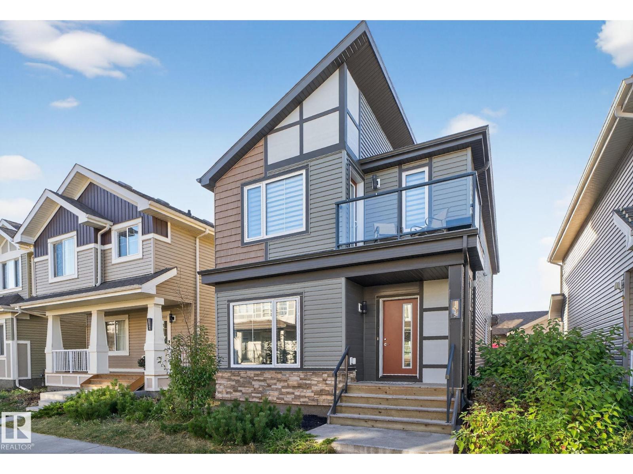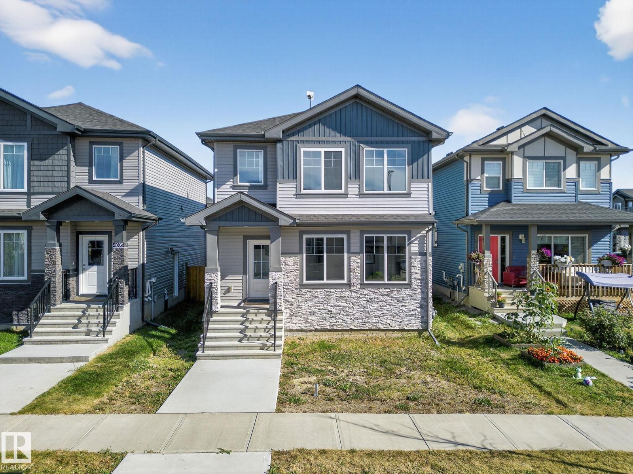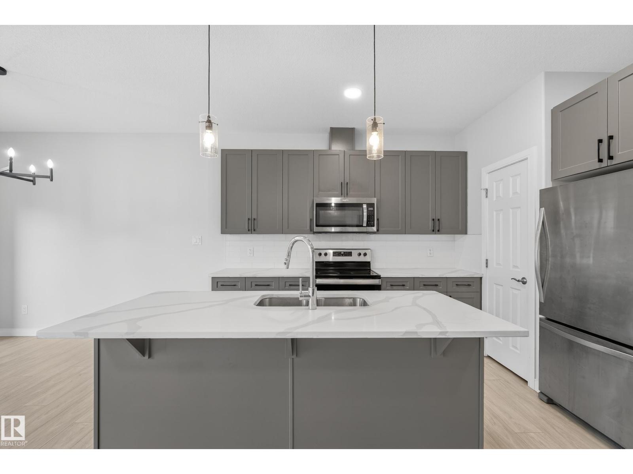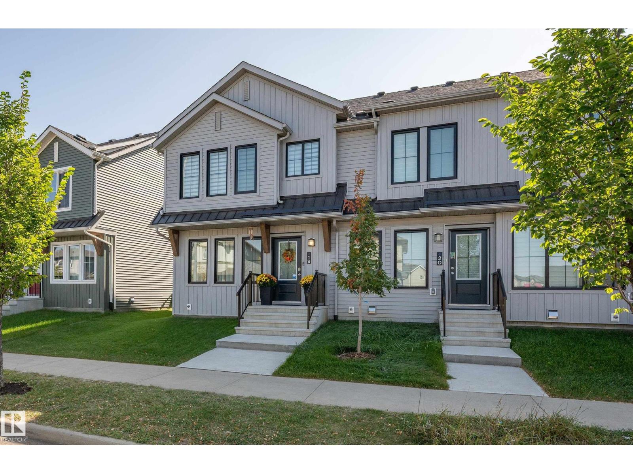Property Results - On the Ball Real Estate
10804 65 St Nw
Edmonton, Alberta
Beautifully renovated from top to bottom, this rare split-level home offers 3 bedrooms and 1.5 bathrooms, blending the charm of its original design with modern upgrades throughout. The home features spray foam insulation, updated HVAC with central air, upgraded electrical, triple-pane windows, new siding, a new roof, and more. Inside, the property showcases panel-front appliances including an oversized refrigerator, dual-drawer dishwasher, and double ovens. Vaulted ceilings and oversized windows provide abundant natural light, complemented by 8-foot interior doors. Additional features include a sauna, a custom rainfall shower, and a round Japanese soaking tub. The oversized, heated single garage is fully finished with epoxy flooring, and a modern shed complements the expansive yard, offering flexible space for a workshop or seasonal storage. Situated on a sweeping corner lot with lane access, this home is across from parks and trails, and just steps from the river valley. (id:46923)
Bode
230a 50509 Rge Rd 221
Rural Leduc County, Alberta
Amazing 4.55 acre property with stunning hillside home w/ dream shop! Over 2900 sq ft developed in this beautiful walkout dwelling featuring 3+2 bds & 2.5 baths. Granite tile & maple hardwood throughout including stairs! Chef's kitchen with maple cabinets, granite counters, subway tile backsplash, oversized island & massive walk-in pantry. Huge LR/DR with gas fp & bay window. 16x15' primary bd has huge walk-in closet & 5 pc ensuite w/ luxurious jetted tub. 2nd kitchen nearly complete on lower level for extended family or nanny! Large FR with 2nd fireplace has stacked stone to ceiling. 3 large bds down & another 4 pc bath. Hi-eff furnace & hot water tank. Recent ext upgrade included Hardy plank siding, shingles, new soffits, facia & eves troughs! 2 tier deck & concrete patio. Amazing 65x36.5' metal clad shop w/ 14' overhead door, mezzanine, floating concrete slab & 220V service. Cute detached cabin awaits finishing touch - could be Mom's yoga studio! Bordering 13 acre reserve. Minutes to Sherwood Park. (id:46923)
RE/MAX Elite
#319 4407 23 St Nw
Edmonton, Alberta
Welcome to this bright 2 bed, 2 bath corner unit apartment in sought-after Larkspur. Step into a spacious foyer with closet and hall area that adds a sense of openness, perfect for setting up a small lounge . From here, move into the dining area and functional kitchen with all appliances included, island seating, and ample cabinetry. The open living room extends to a private balcony, a wonderful spot for fresh air, and relaxing. The primary suite is a private retreat featuring a walk-in closet and a 3pc ensuite, while the second bedroom with closet is served by a full 4pc bath. Added convenience includes in-suite laundry, underground heated titled parking, and elevator access. Walking distance to ETS bus stop, trails, and parks, or shop at nearby Walmart, Superstore, Value Village, Winners, Staples, and Home Depot. Dining, banking, and Meadows Transit Centre are all within minutes, while Whitemud Drive and Anthony Henday offer fast access across the city. This condo offers everything! (id:46923)
Maxwell Polaris
1280 Lakewood Rd W Nw
Edmonton, Alberta
Welcome to this beautifully renovated end unit townhouse offering over 1100 sq ft of comfortable living space. Perfect for first time buyers families, or investors. This home combines style, function, and a location that is hard to beat. Just steps from Tipaskan Elementary School, you can watch your kids walk to school right from your window. The bright and spacious brand new kitchen features new countertops, backsplash, and brand new stainless steel appliances. Fresh paint and luxury vinyl plank flooring on main floor. Upstairs you will find three generous bedrooms and a full bathroom brand new carpet his /her closet in primary bedroom, plus a partly finished basement offers a large family room and a full bath for convenience . Enjoy your private evening in fenced backyard and shed for storage. With parking at your door step and visitor parking nearby, this home is move in ready near all ammenties like school,shopping centre play grounds and freeways!! (id:46923)
Maxwell Polaris
5510 Hawthorn Passage Ps Sw
Edmonton, Alberta
Welcome to this stunning 4-bedroom, 3-full bathroom home situated on a desirable corner lot in the beautiful community of Orchards. This thoughtfully designed home features an open-concept main floor with a modern kitchen, spacious living area, and a convenient full bedroom and bathroom on the main level. Upstairs, you’ll find three generously sized bedrooms, including a private primary suite, along with plenty of space for family living. With a separate side entrance, this home offers excellent potential for future basement development or private access. Perfectly located in Orchards, you’ll enjoy a family-friendly community with access to parks, schools, and exclusive community amenities. the area size has been calculated by applying the RMS to the blueprints provided by the builder. (id:46923)
Exp Realty
2264 4 Av Sw
Edmonton, Alberta
Welcome to this beautiful 5-bedroom, 3-full bathroom home in the highly desirable community of Alces. Designed with both style and functionality in mind, this home offers a spacious and versatile layout perfect for growing families. The main floor features a bright open-concept living area, a modern kitchen with all appliances included in the price, and a convenient full bedroom and bathroom. Upstairs, you’ll find four additional bedrooms, including a luxurious primary suite, along with a generous bonus room ideal for family gatherings, entertainment, or a home office. Built with a 9 ft foundation, this home also includes a separate side entrance, offering excellent potential for future basement development or private access. Nestled in the vibrant Alces community, you’ll enjoy a perfect blend of natural beauty and modern amenities. the area size has been calculated by applying the RMS to the blueprints provided by the builder. (id:46923)
Exp Realty
4603 116a St Nw
Edmonton, Alberta
Welcome to this immaculate 4+1 bedroom, 1525 sq ft two-storey home w/ a fully finished basement located in the family-friendly neighborhood of Malmo Plains. The bright and spacious main floor features a large living room, separate dining area, and an eat-in kitchen, all with upgraded hardwood & tile flooring. Upstairs offers four generously sized bedrooms, including a primary suite with a large closet. The fully finished basement includes a fifth bedroom, a huge rec room, and ample storage. Situated at the end of a quiet street, the home offers both a single attached and single detached garage with rear lane access. The massive pie-shaped yard backs onto a school field, providing privacy and space. Enjoy easy access across the city via Whitemud Drive and proximity to shopping, restaurants, a ski hill, and more—while still being tucked away in a peaceful, well-maintained community. Excellent value in a unique and lovingly cared-for home! (id:46923)
Century 21 All Stars Realty Ltd
352 Hunters Ru Nw
Edmonton, Alberta
The location & pride of ownership of this home are unmatched! Starting with the location, this home is located at the back of a quiet local traffic only crescent. With a huge private south facing yard beautifully landscaped w/ mature trees & shrubs throughout. A 2 tier deck & a stamped concrete patio this yard is an oasis. The home is a 2300sf landmark custom build with a fantastic floorpan. entering the home you are greeted with high ceilings & a den/office flex room. The bright open living room has a gas FP and the kitchen has updated quartz counter tops and upgraded appliances. main floor complete w/ 2pce bath & laundry. The upper level has a generous bonus room, 2 bedrooms, a 4 pce main bath & a wonderful primary bedroom w/ a 5pce ensuite incl. jacuzzi tub. The basement is fully finished in 2015 complete with a large rec room with wired in surround sound and a wet bar with a dishwasher. The 4th bedroom is massive & has a walk in closet. There is also a beautiful 3pce full bath. This home is an 11/10. (id:46923)
The Good Real Estate Company
1825 25a St Nw
Edmonton, Alberta
Welcome to this stunning, fully upgraded home in the highly sought-after community of Laurel! Boasting 4 spacious bedrooms (including 1 on the main floor) and 4 full bathrooms, this home perfectly blends style, comfort, and functionality. Step inside to soaring 9 ft ceilings, a bright open-concept living and dining area, and a modern kitchen with stainless steel appliances. Upstairs, discover 3 bedrooms, 2 full baths, a versatile bonus room, and a luxurious master suite with a private balcony—your perfect retreat. The finished basement offers even more living space, ideal for a gym, theater, or guest suite. Outside, enjoy a detached double garage, solar panels for energy efficiency, and a fully landscaped lot ready for gatherings. With top-rated schools, parks, shopping, and amenities just minutes away, this home is the total package for families and investors alike! (id:46923)
Maxwell Polaris
4603 36 St
Beaumont, Alberta
Welcome to this stunning 1786 sq ft home in the desirable community of Forest Heights, Beaumont—a perfect blend of modern design and everyday functionality. From the moment you step inside, you’re greeted w/ an open-concept layout bathed in natural light, seamlessly connecting the living, dining, and kitchen areas. The chef’s kitchen is a true highlight, featuring sleek finishes, S/S appliances, and a spacious island ideal for gatherings. A versatile office/bdrm and a 3pc bath complete the main level, offering flexibility for guests or a work-from-home setup. Upstairs, discover 3 additional bdrms, including the primary retreat w/ a WI closet and a spa-inspired ensuite designed for relaxation. A convenient laundry room w/ ample storage completes the upper floor. The basement provides a blank canvas for your personal touch, equipped w/ a separate side entrance—perfect for future development or added flexibility. Sleek, sophisticated, and thoughtfully designed, this Forest Heights home offers modern living! (id:46923)
Century 21 Masters
84 Meadowland Cr
Spruce Grove, Alberta
Step into comfort and style in this beautifully kept 2-storey home! The main floor features 9-ft ceilings, an open-concept layout, and a bright great room overlooking the backyard. The island kitchen offers quartz countertops, stainless steel appliances, a corner pantry, and flows easily into the dining area with access to the 10x10 pressure-treated deck. Upstairs, the spacious primary suite includes a walk-in closet and 3-piece ensuite with 5-ft shower. Two additional bedrooms, a 4-piece bath, and upper-floor laundry provide convenience for busy families. The insulated, drywalled double attached garage with opener completes this move-in ready home. (id:46923)
Liv Real Estate
#19 525 Secord Bv Nw
Edmonton, Alberta
This 3 bedroom, 2.5 bathroom townhouse offers modern style, thoughtful upgrades, and meticulous care throughout. The bright, open main floor features stylish finishes, wood slat paneling in the living room, and upgraded lighting that adds to the contemporary design. The kitchen and dining areas flow seamlessly into the living space, perfect for both everyday living and entertaining. Upstairs you’ll find three spacious bedrooms, including a primary suite with private ensuite and custom closet organizers, plus the convenience of upstairs laundry. Beautifully decorated and fully landscaped, this home is truly move-in ready. With low condo fees, a functional layout, and quality upgrades, this two-storey townhouse is an excellent choice for first-time buyers, downsizers, or investors. Located just a few short steps from the school, offering everyday convenience for families. (id:46923)
RE/MAX Excellence

