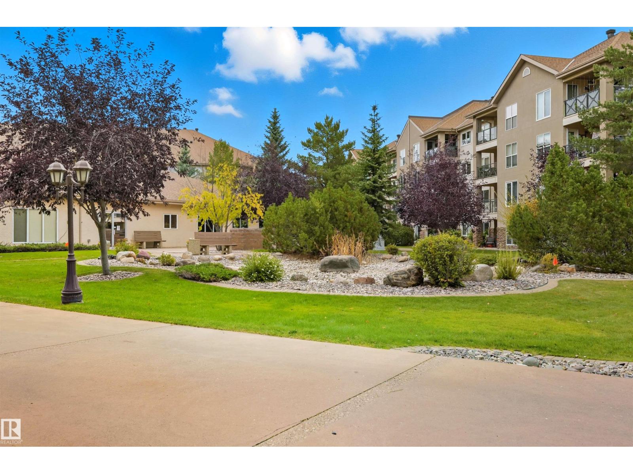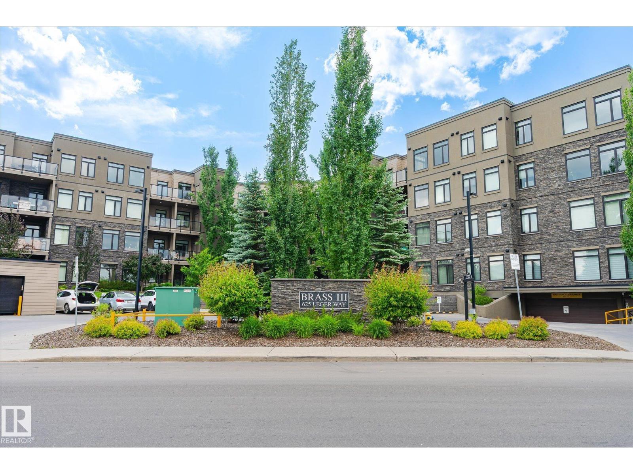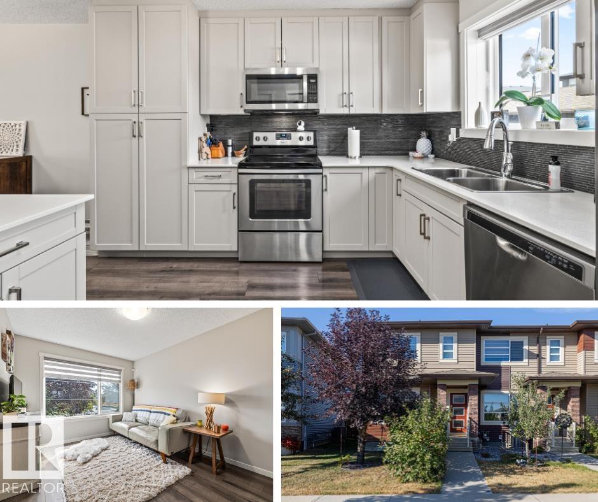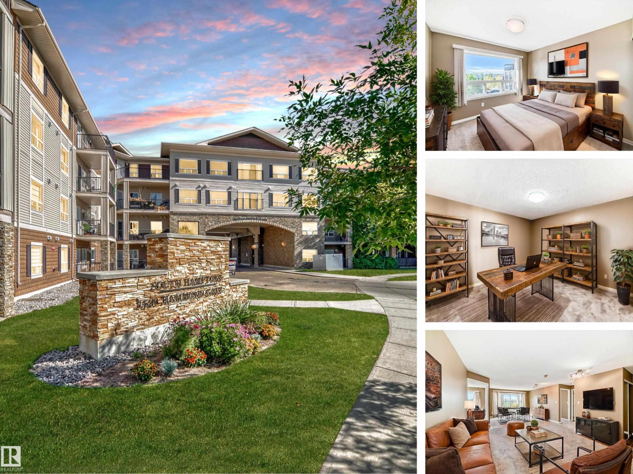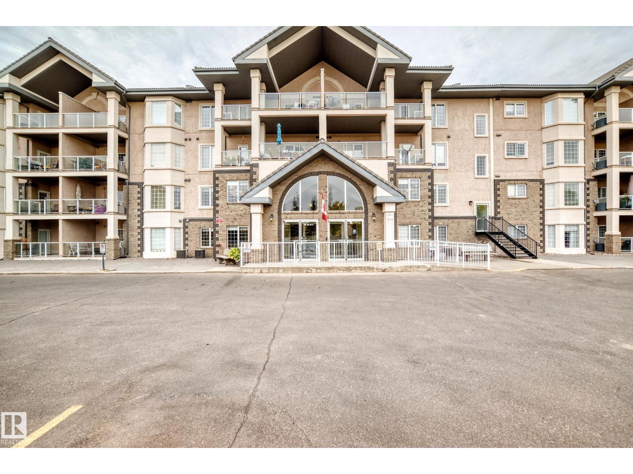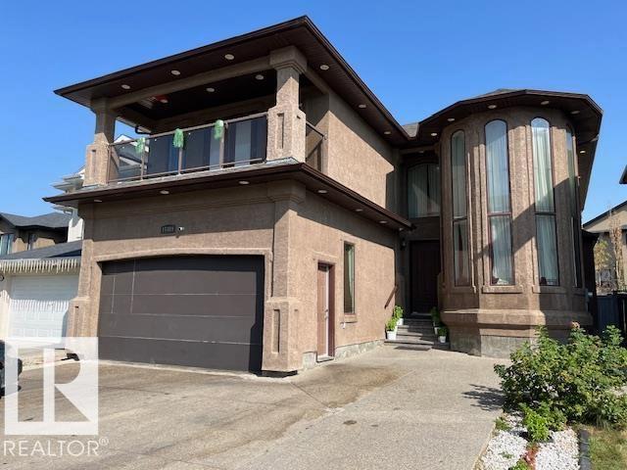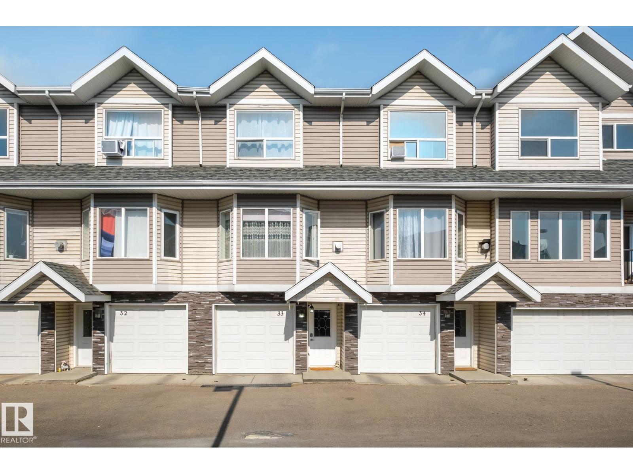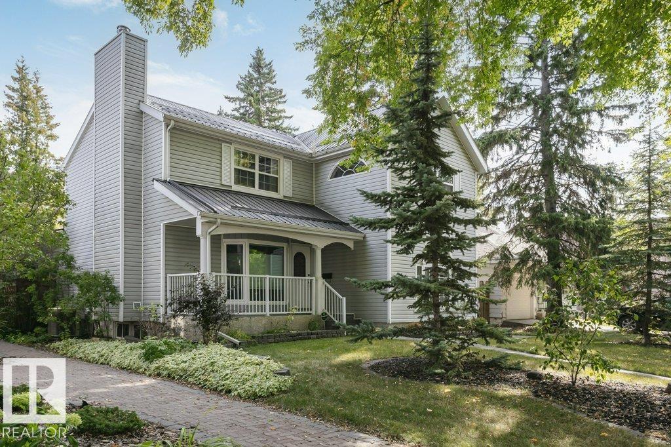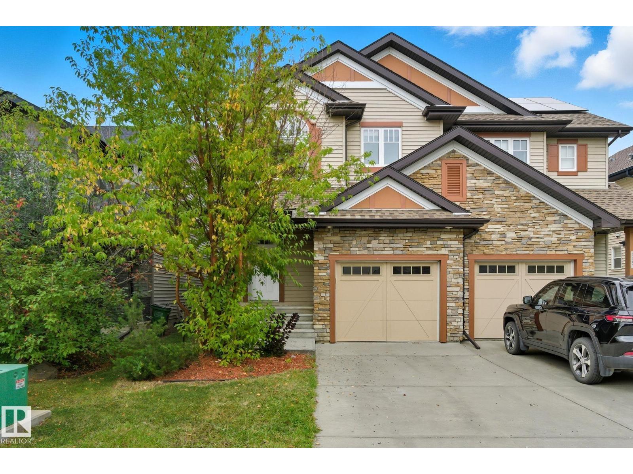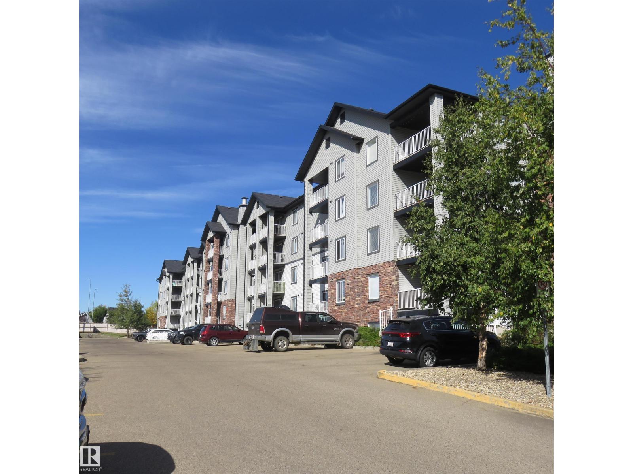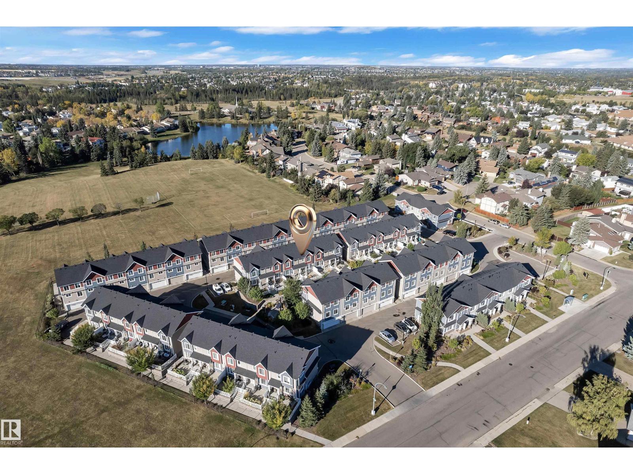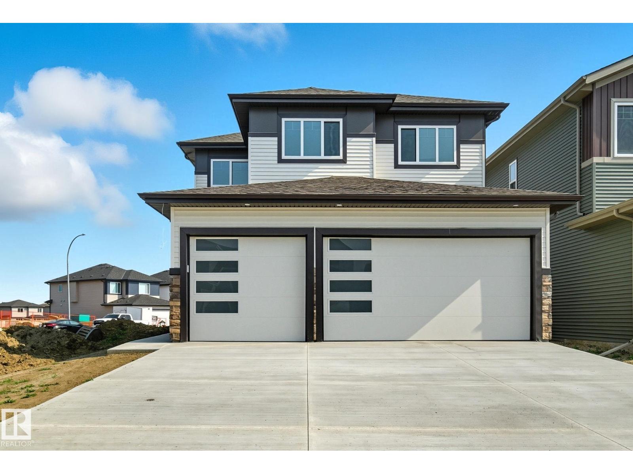Property Results - On the Ball Real Estate
#414 8942 156 St Nw
Edmonton, Alberta
FANTASTIC UPDATED & SIZEABLE unit in a mature 55+ building--welcome to The Renaissance! TOP FLOOR unit has soaring ceilings & private balcony w/tree coverage. NEW LVP flooring & paint gives this unit a modern feel. Open concept kitchen (w/ NEW STAINLESS STEEL APPLIANCES), dining & living room. Huge primary bedroom has patio access, addtl space for seating, walk-in closet & bright ensuite. Spare bedroom for visiting guests, office, extra storage & an addtl 4pc bthrm. In suite storage room w/ washer/dryer plus plenty of storage throughout. Additionally this unit has 2 SECURED UNDERGROUND stalls! Building grounds are impeccably well-kept & have manicured/mature trees & paths. The Amenity Building contains a gym, billiards area, games room, library, social room & incredibly inviting! Easy access to transit (& future LRT) & major arteries. Plus Safeway directly across the street, along w/ other shopping, dining, medical, etc. Condo fees include heat (in-floor), water & shaw. (id:46923)
RE/MAX Elite
#404 625 Leger Wy Nw
Edmonton, Alberta
Welcome to The Leger / Brass III – a stylish top-floor condo offering 1,206 sq.ft. of open living space with soaring 9’ ceilings and an abundance of natural light. This beautifully designed home features a modern kitchen with quartz counters and island seating, flowing seamlessly into the spacious dining and living areas. Step onto your balcony to enjoy sunshine and park views. The primary suite impresses with a large walk-in closet and a spa-inspired ensuite with soaker tub and glass shower. A second bedroom and full bath provide versatility for guests or a home office. In-suite laundry, Hunter Douglas Blinds, Central Air Conditioning, heated underground parking, and a storage cage add everyday convenience. This well-managed building includes visitor parking, security, and a welcoming community feel. Located just steps from the Terwillegar Rec Centre, schools, shopping, and major transit. Pet-friendly with board approval. A perfect blend of comfort and convenience in the heart of Leger! (id:46923)
Maxwell Devonshire Realty
20110 27 Av Nw
Edmonton, Alberta
Beautiful 2-storey end-unit attached home in The Uplands with no condo fees. Built in 2018, this move-in ready property features 3 bedrooms, 2 full baths, 2 half baths, and a fully finished basement with a large rec room. The main floor offers an open layout with a bright kitchen, dining space, and a smart mudroom at the rear entry. Upstairs, the primary bedroom includes its own ensuite, with two additional bedrooms and another full bath for family or guests. Upgrades include central A/C and new triple-pane windows for comfort and efficiency. Outside, enjoy a detached double garage, RV parking pad, fenced yard, and deck, perfect for entertaining or relaxing. Located in a growing West Edmonton community, The Uplands offers access to ravines, trails, schools, shopping, and quick connections to the Henday and West Edmonton Mall. This 2-storey home combines modern design, practical features, and excellent value. (id:46923)
Real Broker
#344 1520 Hammond Gate Ga Nw
Edmonton, Alberta
WEST EDMONTON - 2 Bed + Den | Freshly Updated | Underground Parking Welcome to unit 344 in Park Place South Hamptons—a rare 2 bed + den, 2 bath third-floor unit with modern updates and unique charm. Recently refreshed with new paint and carpet, this spacious nearly 1,100 sqft home feels like new. The open-concept layout offers a large kitchen with eat-up bar, a bright living space, and bedrooms on opposite sides for added privacy, each with a full bath. Enjoy a balcony-style glass view facing the front of the building—with no actual balcony, creating a quiet, secure, and energy-efficient bonus. Includes in-suite laundry, one titled underground heated parking stall, and is pet-friendly! Located in the sought-after Hamptons with easy access to the Henday, shopping, schools, and trails. Low-maintenance, move-in-ready, and priced to move—this is the perfect first home or rental investment! (some photos digitaly staged or modified) (id:46923)
RE/MAX Real Estate
#220 612 111 St Sw
Edmonton, Alberta
Welcome to Heritage Valley Estates 55+ building! This one-bedroom condo offers A/C, in-suite laundry with stacked washer & dryer, extra storage space, and den. The unit backs onto a wooded nature reserve offering a peaceful setting. The living room is equipped with an electric fireplace and bay window for extra light. Enter though the patio door that leads to your balcony where you can enjoy the beautiful views. Kitchen has maple cabinets, walk-in pantry with plenty of counter space as well as the dinette area. The primary bedroom is spacious with a walk-in closet. Amenities include salt water indoor swimming pool, hot tub, exercise room, kitchen & dance floor, theater room, library, games room (with pool tables, shuffle board, ping pong, darts & more), woodworking room & carwash. Heated underground parking stall close to the elevator with secured storage locker. Handicap accessible, smoke & pet free. Walking distance to all amenities! (id:46923)
Exp Realty
17419 110 St Nw
Edmonton, Alberta
Large custom built 2 storey with fully finished basement located in a good neighbourhood. (id:46923)
Royal LePage Arteam Realty
#33 13215 153 Av Nw
Edmonton, Alberta
Welcome to Carlton Pointe! This elegant 2-storey townhouse offers 1,238 sq. ft. of stylish living with a single tandem attached garage. The main floor features a bright living room with gleaming hardwood floors and a cozy gas fireplace, perfect for relaxing evenings. The spacious kitchen is equipped with maple cabinetry, ceramic tile flooring, and four appliances, making meal prep a breeze. Upstairs, you’ll find a generous primary suite with a luxurious Jacuzzi ensuite, a second well-sized bedroom, a full 4-piece bath, and the convenience of an upper-level laundry. Additional highlights include a covered deck for outdoor enjoyment and tasteful finishes throughout, including carpet in bedrooms and quality tile in bathrooms. Ideally located near schools, shopping, and public transportation, this is a fantastic opportunity to own a low-maintenance home in a sought-after community. (id:46923)
Maxwell Challenge Realty
9119 117 St Nw
Edmonton, Alberta
This stunning 2-storey home in sought-after Windsor Park offers luxury and privacy, just steps from the University of Alberta, river valley, and top-rated Windsor Park schools. Spanning 3,837 sq.ft. this renovated gem features 5 bedrooms and 4 bathrooms with modern upgrades.( Addt Document section). The spacious open-concept main floor boasts a chef-inspired kitchen with high-end appliances and custom finishes, complemented by a main floor office with a main floor bathroom heated floor, walk-in shower. The lower level includes 2 separate bedrooms with private bathrooms heated floor, while upstairs offers 3 generously sized bedrooms, including a serene primary retreat with a spa-style 5-piece ensuite. Enjoy two energy-efficient BIS wood-burning fireplaces, an oversized 3 car garage with an 8' door, upper storage, and an adjacent parking pad, plus RV storage in the yard. Perfect for families seeking comfort and convenience in a tranquil setting, this exceptional Edmonton home is a must-see! (id:46923)
Coldwell Banker Mountain Central
2209 Austin Wy Sw
Edmonton, Alberta
Welcome to this charming half duplex in Ambleside, perfectly located just steps from Dr. Margaret-Ann Armour School—ideal for young families! This 2-storey home features 3 bedrooms, 2.5 baths, and an attached single garage. Freshly painted with brand-new flooring, it’s move-in ready and has no condo fees. The spacious backyard backs onto scenic walking trails, creating a private space for kids to play or family BBQs. Inside, enjoy cozy evenings by the fireplace in the bright, open living room. The unfinished basement offers endless possibilities to design the perfect playroom, gym, or family retreat. Situated in the heart of Windermere, you’re within walking distance to top amenities including shopping, groceries, banks, medical services, restaurants, and even the movie theatre. This low-maintenance home combines comfort, convenience, and community living—all that’s missing is you! (id:46923)
Exp Realty
#316 40 Summerwood Bv
Sherwood Park, Alberta
Welcome to the Summerwood Axxes condos with a floor plan that has an open concept with a large living space and kitchen that has appliances, cabinets for maximum storage and a double sink. Both kitchen and living room open to a south balcony to enjoy the outdoors. The primary bedroom is designed with a mirrored closet for easy access to clothing and accessories and down the hall is a bathroom with a vanity and shower tub. This home offers a den, or a flex space, craft space, or a den-bedroom, a in-suite laundry closet with storage and stylish features throughout. To complete this 3rd floor home there is a parking stall near front entrance for convenience and the complex has guest parking and elevators. Near schools, parks, restaurants, shopping, public transportation, hospital, short drive to Millennium Place Rec Centre and the complex backs onto a park reserve for nature walks/bike paths. Quick possession date available (id:46923)
Maxwell Polaris
#38 1508 105 St Nw
Edmonton, Alberta
ituated in the highly desirable community of Bearspaw, this home offers exceptional convenience with schools within a 10-minute walk, along with plenty of surrounding parks including Bearspaw Park and Lake, Keheewin Park, and Kaskitayo Park. Residents will also enjoy nearby amenities such as the Kinsmen Twin Arenas, YMCA, and South Edmonton Common Plaza, as well as quick access to 111 Street, 23 Avenue, and Calgary Trail for an easy commute. This well-maintained 1,200 sq ft two-storey townhouse features a bright and spacious open-concept layout with a generous living room, a large dining area, and a modern kitchen complete with stainless steel appliances, granite countertops, and ample cabinetry. Upstairs you’ll find three well-sized bedrooms, including a primary suite with a walk-in closet and private ensuite. The attached double garage provides both secure parking and additional storage, making this home an ideal choice for families and professionals alike. (id:46923)
Exp Realty
4 Harley Wy
Spruce Grove, Alberta
Fully upgraded Sunnyview Home with 4 bedrooms and 3 full bathrooms. TRIPLE car garage w/huge driveway. This stunning home offers a main floor bedroom and full bathroom. The spacious open to below great room features a beautiful accent wall with electric fireplace. The upgraded kitchen boasts sleek ceiling height cabinetry, a walkthrough pantry and a nook with a built-in beverage station. The mudroom offers double coat closets w/a built in bench. A glass railing staircase with maple handrail and step lighting leads to the upper level central bonus room. The primary suite showcases a coffered ceiling and barn door entry to a spa like en-suite with double vanity, jacuzzi, custom glass-enclosed shower, and a WIC with MDF shelving. 2 additional bedrooms share a 4-piece bathroom. Finished with modern upgrades and quality craftsmanship throughout. Features, 3 gas lines, quartz, designer lighting pkg, plush carpet, accent walls, garage w/drain and hot/cold water lines. SEPARATE side entrance to the basement. (id:46923)
RE/MAX Excellence

