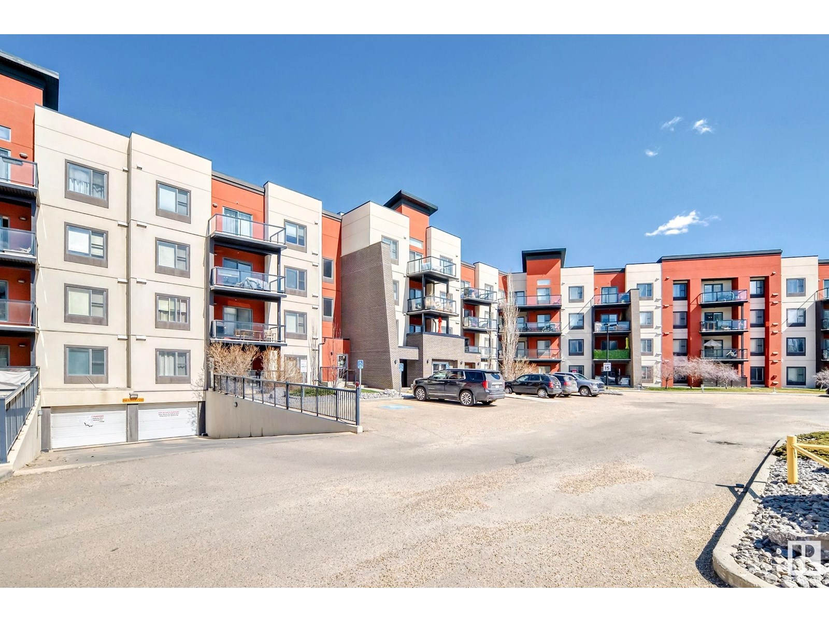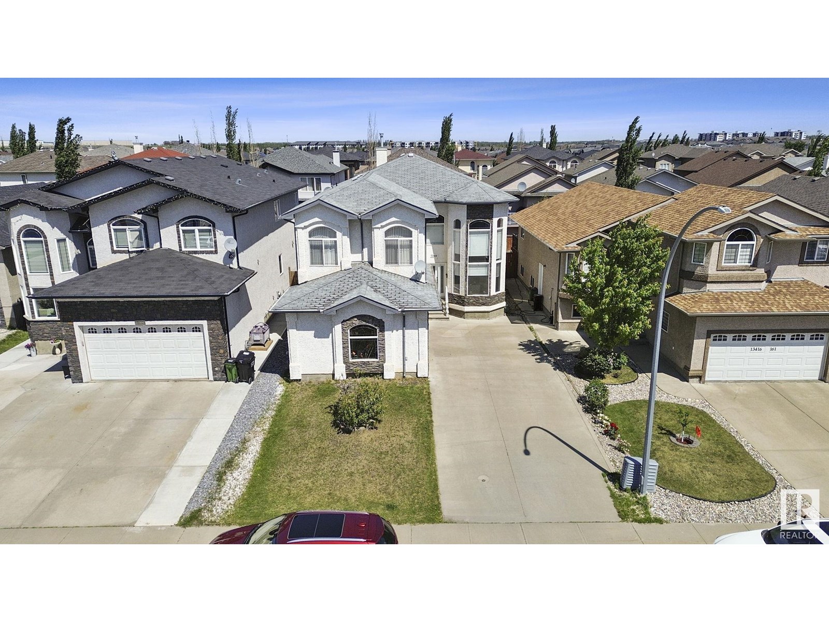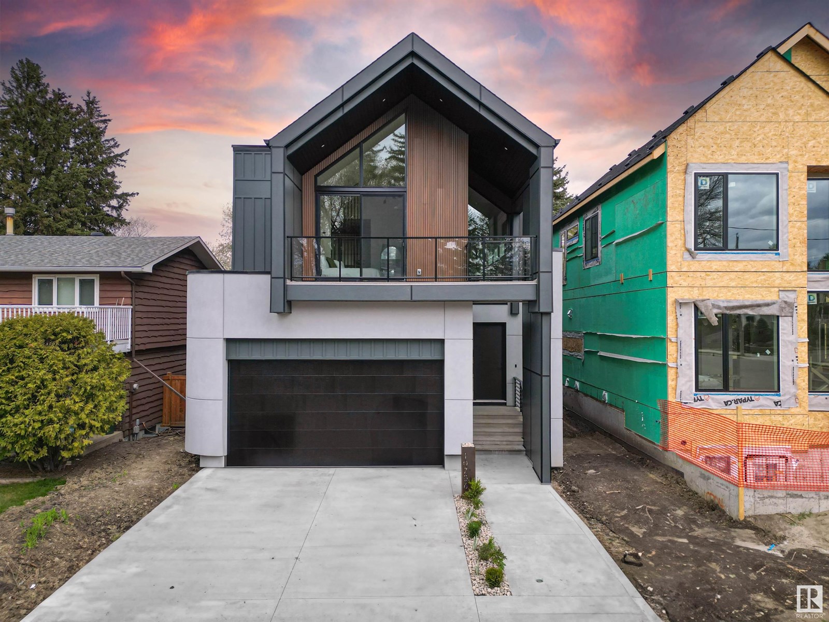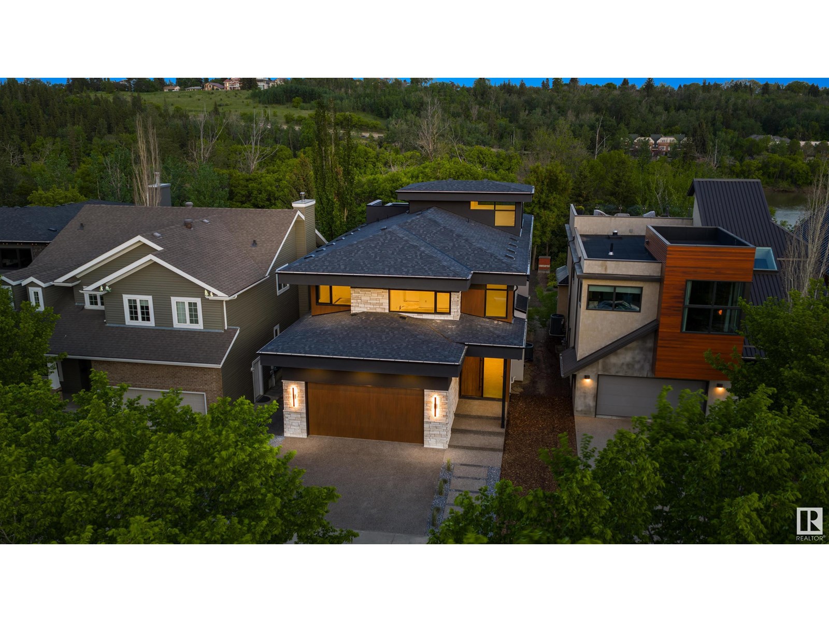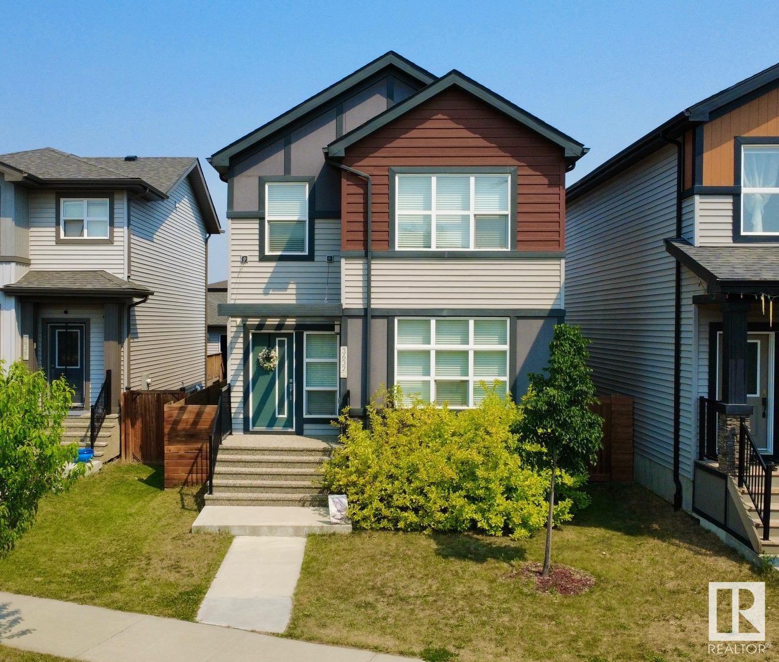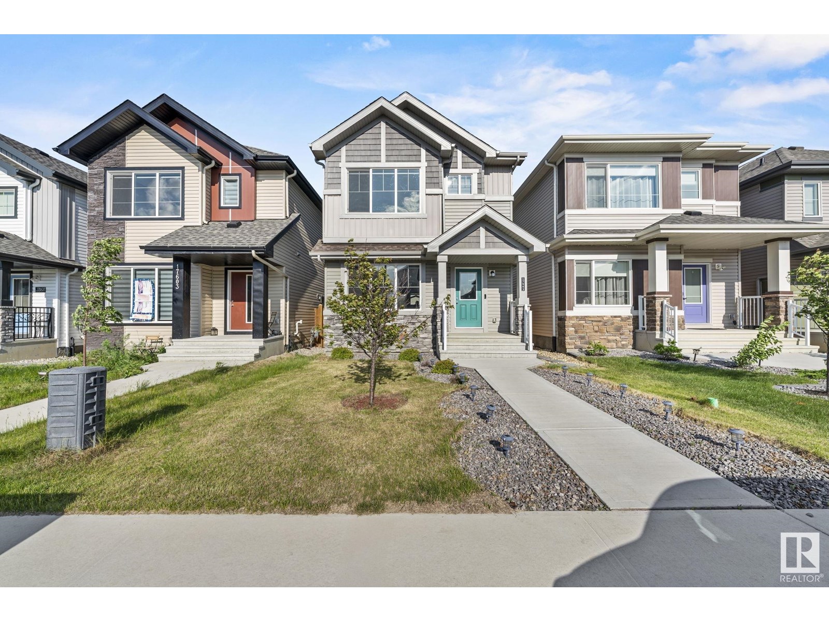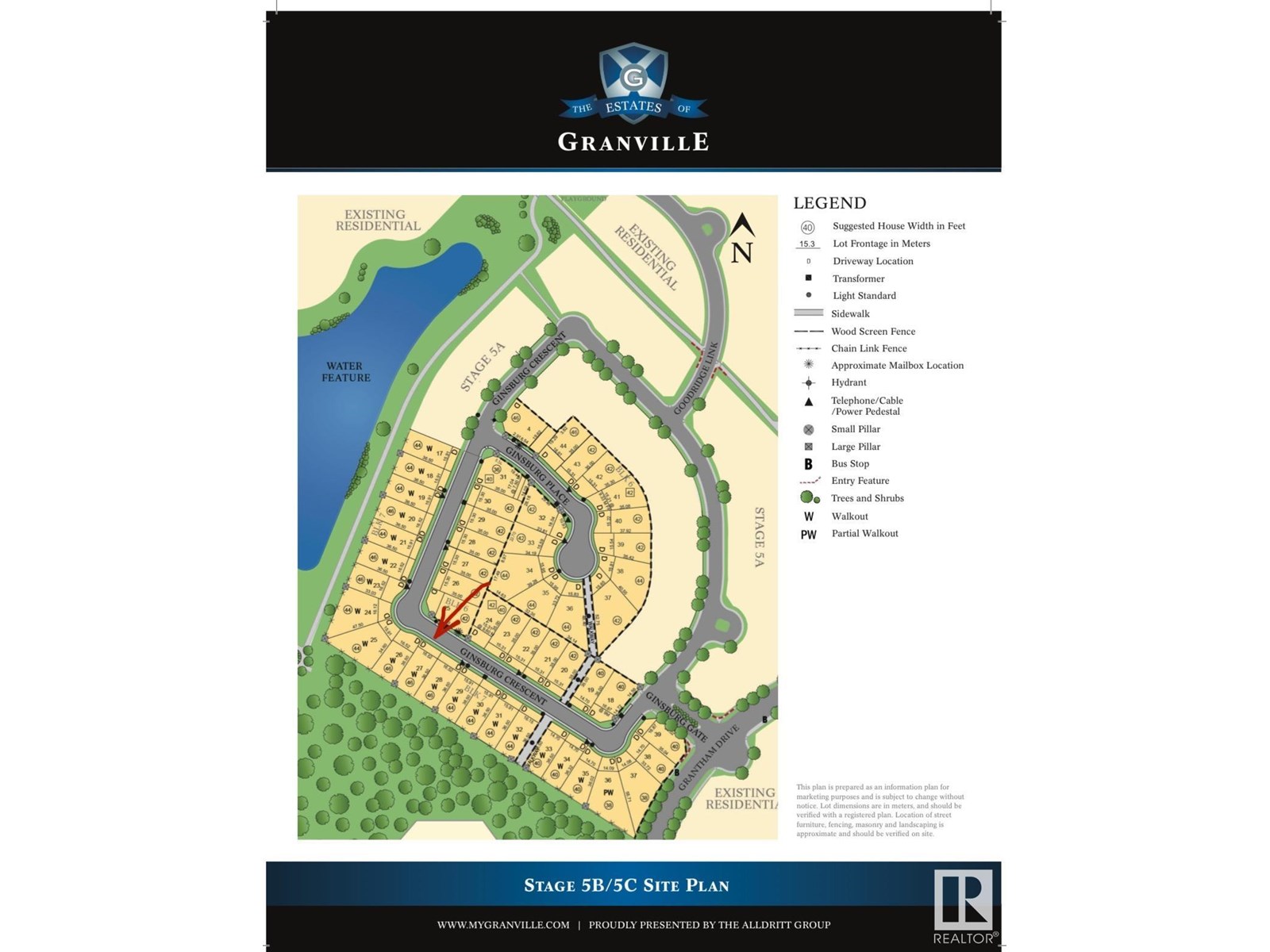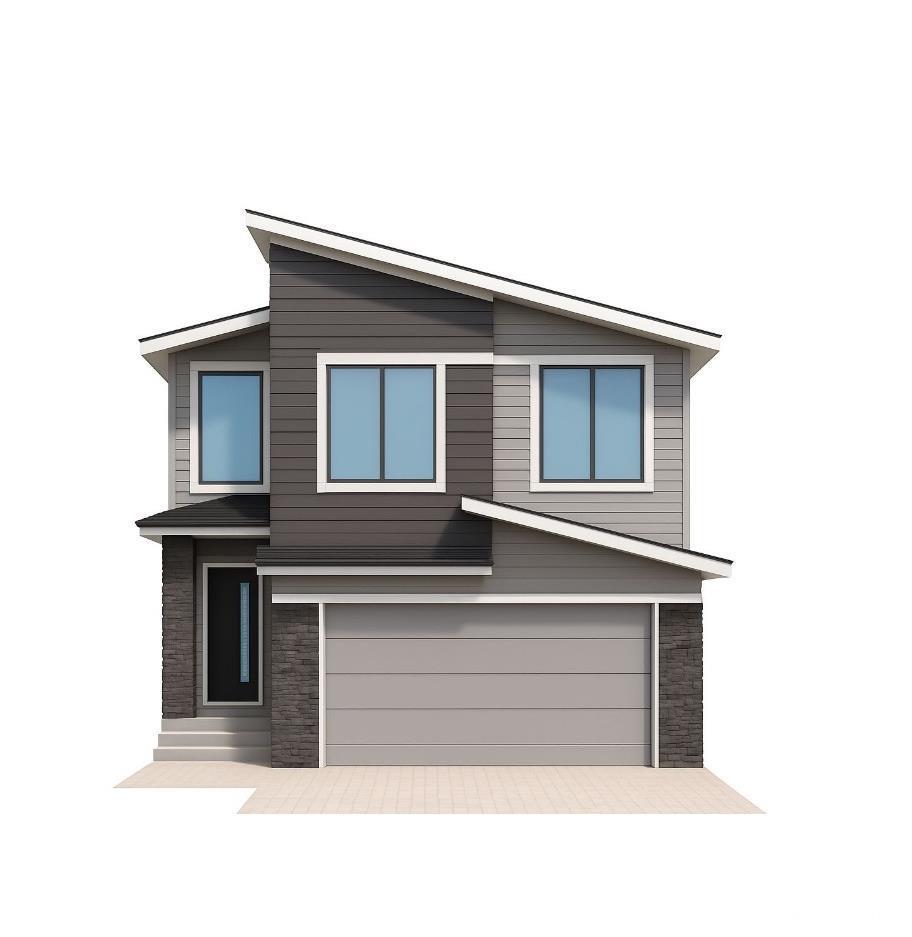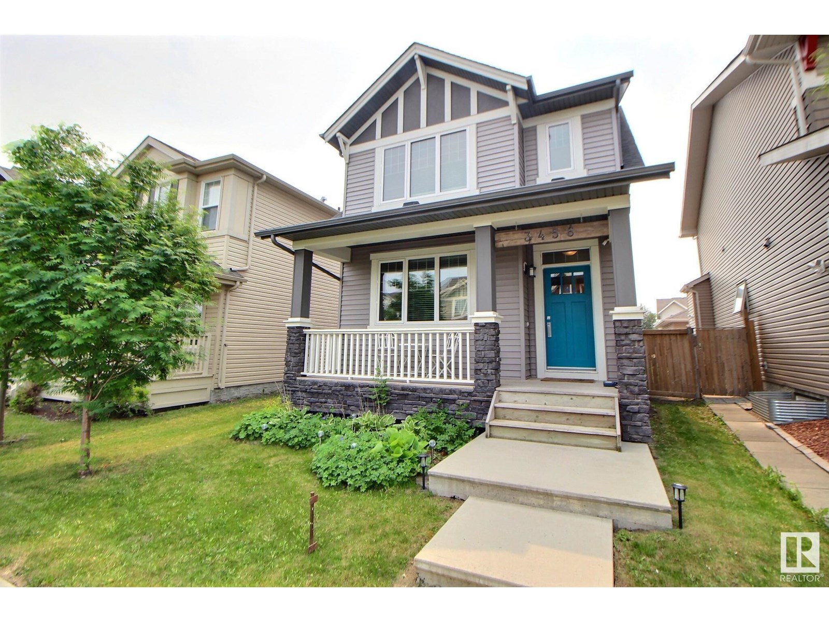Property Results - On the Ball Real Estate
#216 304 Ambleside Link Li Sw
Edmonton, Alberta
Discover this beautifully updated 2 BEDROOM and DEN apartment in the heart of Windermere! New floors have just been installed. You walk in to a spacious entry , cozy dining room and open kitchen. The dining room is open and cozy, walk right out to the large balcony. The main bedroom is spacious with a walk in closet and ensuite bathroom. The second bedroom is on the opposite side and close to the full bathroom. Don’t forget the in suite laundry. There is also an Heated titled underground parking stall and storage unit. Ideally situated with easy access to Anthony Henday and Terwillegar drive, yu’re just minutes from schools, parks, shopping malls, playgrounds, and bus stops—everything you need is close by! Don’t miss this fantastic opportunity! (id:46923)
B.l.m. Realty
13420 161 Av Nw
Edmonton, Alberta
Executive-style living in Carlton with this spacious 5-bedroom, 3-bathroom home featuring a triple attached garage and elegant finishes throughout. A grand entry with soaring ceilings and a sweeping staircase leads to large formal and casual living areas. The kitchen offers granite countertops that match throughout the home, a dinette with deck access, and opens to a bright family room with a Tile -accented fireplace. Main floor includes a bedroom or den, full bath, and laundry. Upstairs features a loft, large primary suite with 5-piece ensuite, three additional bedrooms, and a full bath. Hardwood and tile flooring throughout, dual furnaces, and an open-to-below design enhance the sense of space and light. Low-maintenance landscaping with interlocking stone and a wide driveway. Prime location close to parks, schools, and amenities. (id:46923)
Exp Realty
10706 59 Av Nw Nw
Edmonton, Alberta
Welcome to this beautiful Brand New Home built by Varsity, located in the sought-after community of Pleasantview. Offering over 3,000 sq ft of fully developed living space, this residence is designed to impress. Step inside to discover soaring 10' ceilings on the main floor and 9' ceilings in the fully finished basement, creating an open and airy ambiance throughout. The heart of the home features a chef-inspired kitchen complete with upgraded appliances & an impressive walk-through pantry, ideal for effortless entertaining and everyday convenience. This spacious home boasts 4 generous bedrooms and 3.5 stylish bathrooms, offering ample space for the entire family. Step outside onto a massive deck with sleek glass railing – perfect for relaxing or hosting gatherings. Additional upgrades include designer light fixtures and premium plumbing fixtures that add a modern, sophisticated touch throughout the home. Don’t miss this exceptional opportunity to own a truly remarkable home in Pleasantview! (id:46923)
Initia Real Estate
Real Broker
8807 99 Av Nw
Edmonton, Alberta
Nestled in the heart of Riverdale! This brand-new, architecturally striking 2.5-storey residence designed by sought after Design 2 Group (D2) offers a rare opportunity to fully personalize your interior finishes and cabinetry, creating a home that reflects your unique lifestyle and taste. With the exterior beautifully finished and a private elevator connecting all levels, this home blends elegance with modern convenience. The open-concept main floor is perfect for entertaining, featuring a gourmet kitchen with island and breakfast bar, gas fireplace, walk-through pantry, mudroom, and home office. Upstairs, retreat to a spacious bonus room, three bedrooms, laundry, and a serene primary suite with dual sinks, soaker tub, and separate shower. A show-stopping rooftop patio with hot tub offers stunning river valley views all year around. An ideal escape in every season. The fully finished lower level includes a fourth bedroom and premium features expected in a home of this calibre. Photos are representative. (id:46923)
Sotheby's International Realty Canada
3632 8 Av Sw
Edmonton, Alberta
Beautiful 2 story home with two suites. Main suite has 3 bedrooms upstairs. Master comes with its own ensuite and walk in closet, while the other two bedrooms share a full bathroom in the hallway. Full size washer and dryer are also on upper level near the master bedroom. Main level has open concept living space/kitchen/dining room with a walk in pantry. Outside is a small deck and fenced yard, double garage and driveway. The basement suite is self contained, featuring 9 foot ceilings and open kitchen/living space. It has a large bedroom with walk in closet and a full bath completes the space. There is room for some storage under the stairs and enough room on the front street for parking. The home comes with 2 furnaces and 2 hot water tanks. Located in this subdivision is a great playground with community gardens and a frisbee golf course. There is a small shopping mall at the end of the block, as well as all the major shopping centers close by. (id:46923)
Comfree
17543 49 St Nw
Edmonton, Alberta
WOW! This move-in ready gem in CY Becker has it ALL! Step into 9 ft ceilings, oversized windows, and remote blinds that flood the home with natural light. Stay cool with central A/C and entertain on the spacious 12x12 deck in the beautifully landscaped, low-maintenance yard. The fully finished basement includes a separate entrance and a complete in-law suite, ideal for guests or extended family. Upstairs features 3 generous bedrooms and a cozy bonus room, plus 1 more bedroom in the basement. Bonus: double detached garage, keypad lock, security cameras, and more. Every upgrade is done—just move in and enjoy! (id:46923)
Maxwell Polaris
9853 90 Av Nw
Edmonton, Alberta
Welcome to this charming 1915 commercial character home with modern amenities. This well maintained red-brick home is suited for a business seeking a warm, professional environment in a heritage setting. Nestled in a central location, this historic gem blends practical functionality with timeless elegance. Inside you will find three to four private offices over the two floors, waiting areas, a kitchenette, plus a private entrance into the fully equipped basement suite, offering additional flexibility for staff, rentals or an expanded workspace. The home features a covered veranda, multiple entrances, glass paneled wooden doors, walnut mouldings, and a mix of hardwood and slate flooring which preserves the home’s classic appeal. Upgrades, such as air conditioning, ensure modern comfort while the ornamental fireplace offers unique charm and a cozy atmosphere. Rear parking and ample free street parking for visitors adds to the list of features. (id:46923)
Nai Commercial Real Estate Inc
#220 10309 107 St Nw
Edmonton, Alberta
Welcome to Seventh Street Lofts situated in the heart of downtown Edmonton. This stunning loft-style condo offers elevated urban living in one of the city's most sought-after concrete buildings. Beautifully upgraded and thoughtfully redesigned, this home features 2 bedrooms, 2 full bathrooms and 2 expansive balconies—one off the main living area and the other accessible from the primary bedroom. The open-concept layout boasts soaring exposed ceilings, polished concrete floors, and impressive east-facing windows that flood the space with natural light. The modern kitchen flows effortlessly into the spacious living area perfect for entertaining. Retreat to the generous sized primary bedroom, complete with a custom closet and a luxurious en-suite featuring dual sinks and a sleek glass shower. Additional perks include in-suite laundry and a titled heated underground parking stall with a storage cage. Conveniently located steps away from MacEwan University, Rogers Place, and everything downtown has to offer. (id:46923)
Century 21 Masters
3989 Ginsburg Cres Nw
Edmonton, Alberta
This is your chance to build with National Award Winning Builder, Vicky's Homes! Gorgeous 46 pocket walkout backing south onto a forest offers the privacy you have been yearning for. You can build a bungalow, minimum size 1600 sq.ft and the minimum sized 2 storey is 2400 sq.ft. This is a beautiful estate community, walking distance to new school. All amenities close by. Get it before it's gone! Price includes tax. Home Builder must build home to suit. (id:46923)
Maxwell Progressive
8924 Mayday Wy Sw
Edmonton, Alberta
Discover this stunning pre-construction home in the vibrant community of The Orchards, perfectly situated on a corner and regular lot with 2300+ sqft of thoughtfully designed living space. The home features a bright open-to-above layout, a spice kitchen, main floor full bedroom and full bath, and a side entrance for future basement development. With lots of windows throughout, natural light floods the home—thanks to its premium corner lot location. Upstairs includes 4 bedrooms, 3 full bathrooms, a bonus room, Jack & Jill bath, and a luxurious 5-piece ensuite in the Master Bedroom. Enjoy access to incredible community amenities like a private residents’ clubhouse, splash park, playgrounds, and walking trails—all in one of Edmonton’s most family-friendly and connected neighbourhoods! (id:46923)
Exp Realty
#1758 8882 170 St Nw
Edmonton, Alberta
RARE OPPORTUNITY IN WEST EDMONTON MALL! Own a well-established INS Market franchise located inside WEST EDMONTON MALL—Canada’s largest and most iconic shopping centre. With HIGH FOOT TRAFFIC, STRONG BRAND PRESENCE, and FRANCHISE SUPPORT, this turnkey business is perfect for both first-time owners and experienced investors. The PRIME LOCATION within the mall offers MAXIMUM VISIBILITY and STEADY CUSTOMER FLOW. Enjoy LOW OVERHEAD, STREAMLINED OPERATIONS, and excellent GROWTH POTENTIAL. Whether you're looking to EXPAND YOUR PORTFOLIO or STEP INTO OWNERSHIP, this is an opportunity with UNMATCHED VALUE in a landmark destination. ACT FAST — OPPORTUNITIES IN WEST EDMONTON MALL DON’T LAST LONG! (id:46923)
Nationwide Realty Corp
3456 Cutler Cr Sw
Edmonton, Alberta
This home features some great upgrades and an amazing outdoor space. There is central AC, an insulated garage that fits a truck, and backyard that has a fantastic sunken gas fire pit area. The main floor has an open concept design, while still having clearly defined spaces with the kitchen in the centre. The kitchen has a TON of cabinet space, a gas range, quartz counters, a centre island, and a nook that is perfect for a coffee station or bar. There is also a half bath and mud room near the back door. Upstairs you’ll find the primary suite, complete with a combined walk in closet and spa like suite ensuite. Down the hall is a loft (that could easily be made into another bedroom), another bedroom and another full bath. This home is a MUST SEE! (id:46923)
2% Realty Pro

