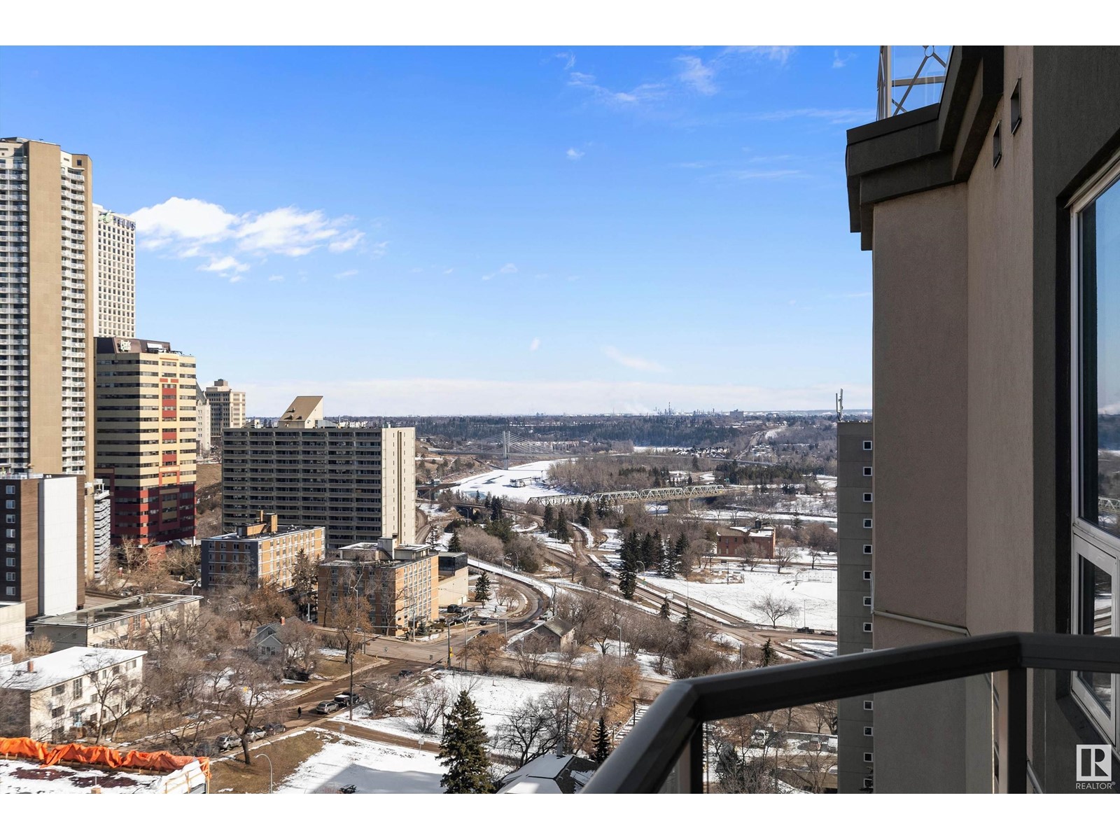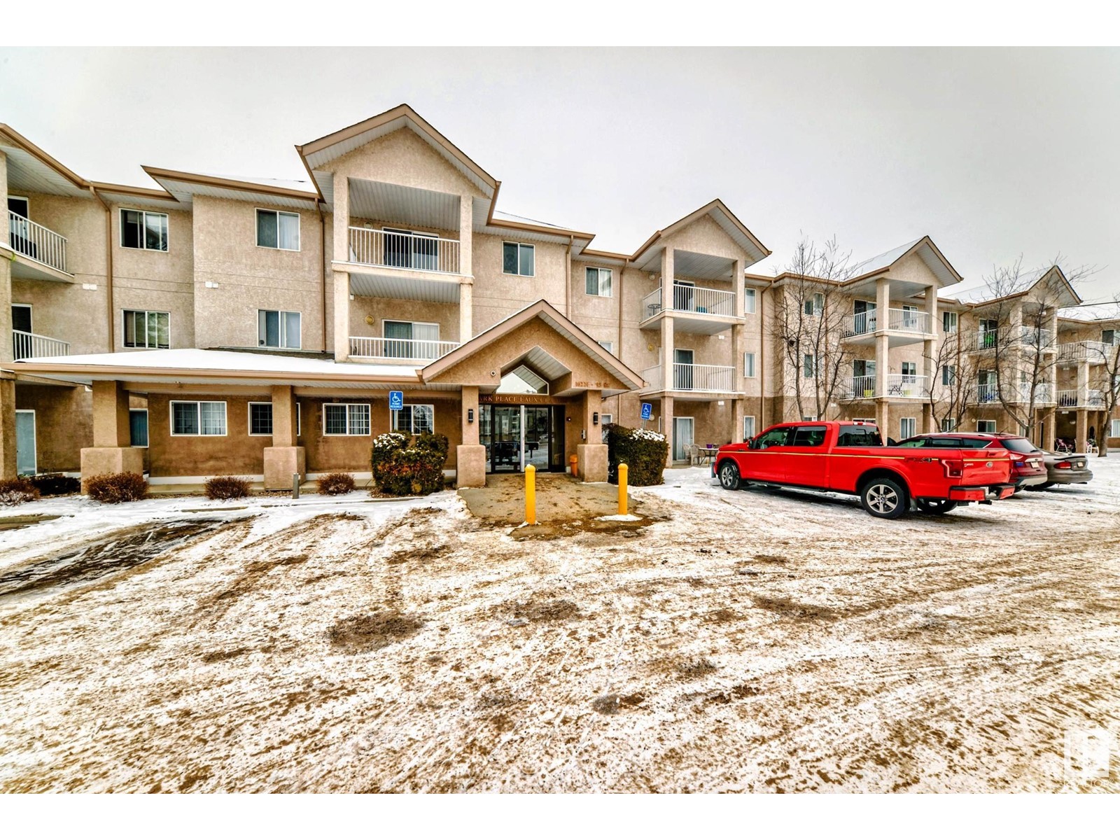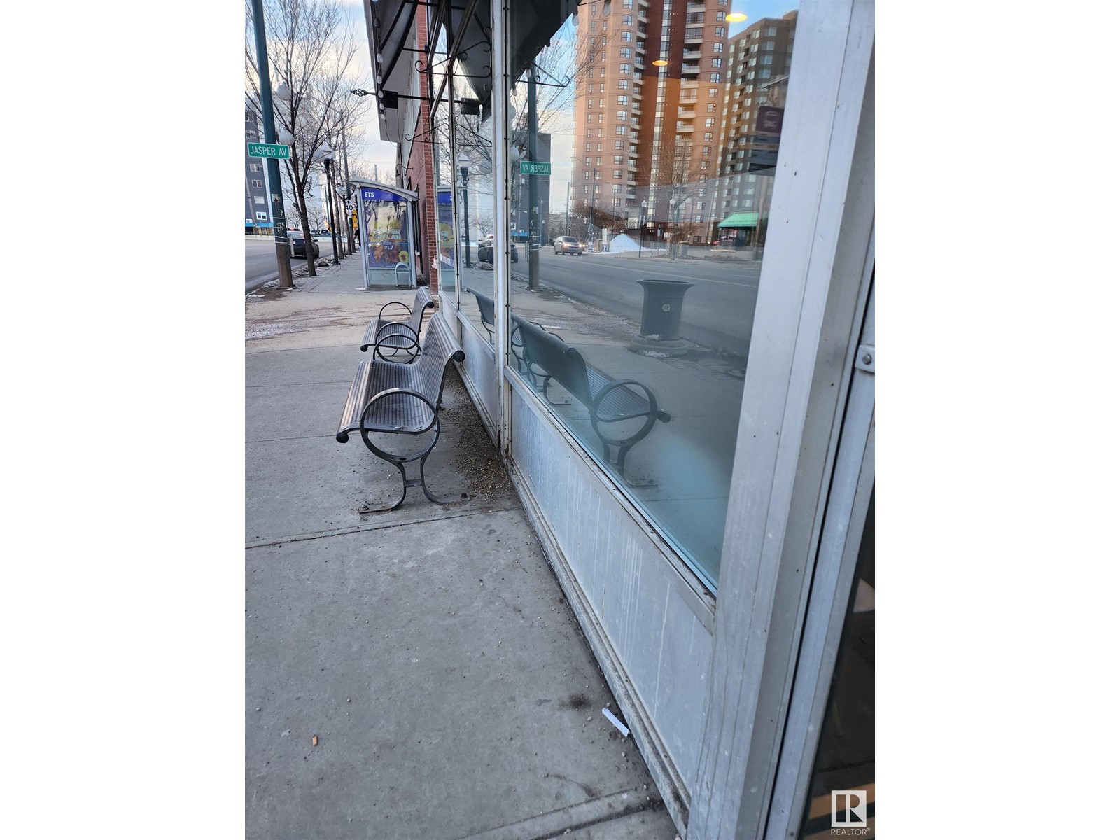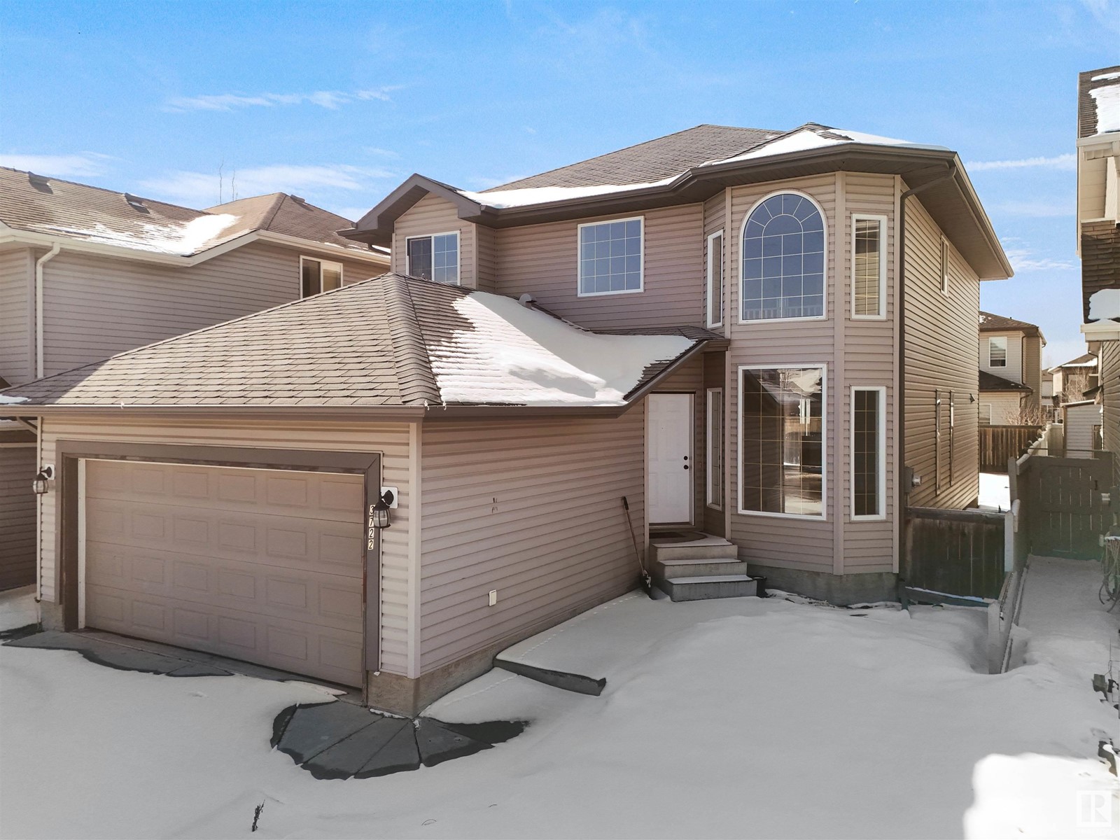Property Results - On the Ball Real Estate
9735 157 St Nw Nw
Edmonton, Alberta
Brand new 3-bedroom modern house with a 2-bedroom legal suite in the desirable Glenwood neighbourhood! This stunning home features 1744 sqft of bright, open-concept living space with 9ft main floor ceilings, large windows, and a luxurious chef-inspired kitchen with high-end cabinets, stainless steel appliances, and quartz countertops. The main floor includes 3 bedrooms, a full bath, laundry room, and a spacious master bedroom with walk-in closet and stunning Ensuite. A bonus room on the second floor is perfect for a home office, playroom, or additional living space. The fully finished 2-bedroom legal suite has a separate entrance, furnace, kitchen, living space, and full bathroom. Fully landscaped and ready for immediate possession! The seller is highly motivated to negotiate the price for early possession. (id:46923)
Maxwell Polaris
8215 Kiriak Lo Sw
Edmonton, Alberta
Stylish and functional, this double-attached garage home in Keswick offers a separate side entrance and basement rough-ins for future investment potential. The main floor features a versatile den, perfect as a dining room or home office. The open-concept layout flows seamlessly, with 9' ceilings throughout. The kitchen shines with quartz countertops, 42 cabinetry, a water line to the fridge, and a spacious walk-through pantry leading to the mudroom. Upstairs, enjoy four bedrooms, a bonus room, and a convenient laundry room. The master suite is a private retreat with a walk-in closet and spa-inspired 4pc ensuite, featuring a relaxing soaker tub. Photos from a previous build & may differ; interior colors are represented, upgrades may vary. Under construction with tentative completion of December 2025. $3,000 appliance allowance and rough grading incl HOA TBD (id:46923)
Maxwell Polaris
6123 11 Av Sw Sw
Edmonton, Alberta
Welcome to this stunning 2,050 sq. ft. family home in the sought-after community of Walker! With 5 bedrooms, 3.5 baths, and a fully finished basement , this home offers incredible versatility. Stay comfortable year-round with central A/C and in-floor heating on the main level. Hot Water tank (2025) Main floor appliances (2025) The open-concept main floor features a walk-through pantry, while upstairs boasts a spacious bonus room and 3 large bedrooms, including a serene primary suite. The basement with SIDE ENTRANCE and SECOND KITCHEN adds a family room, 2 bedrooms, and a 3-piece bath. Enjoy the heated double attached garage and step into your professionally landscaped backyard oasis, complete with a hot tub under a private pergola and a beautiful gazebo. This home is move-in ready—just unpack and enjoy! (id:46923)
Maxwell Polaris
22615 90 Av Nw
Edmonton, Alberta
Step into the Aera model, a home designed for both style & functionality. A spacious foyer welcomes you, setting the stage for the open, airy layout. For added convenience, the mudroom off the garage provides a seamless entry, complete with a nearby half bath. At the heart of the home, the well-appointed kitchen features a corner pantry & a flush eating ledge, offering both practicality & modern appeal. The oversized dining nook provides plenty of space for family meals and entertaining, while the open-concept great room is perfect for gathering. A striking open-to-above stairwell enhances the sense of space and natural light. A private side entrance adds flexibility, making future development a breeze. Upstairs, a central laundry room and spacious bonus room create a functional space for relaxation. The private primary bedroom boasts a generous walk-in closet and a spa-like ensuite with double sinks, a drop-in tub, and a separate shower for the ultimate retreat. Photos are representative. (id:46923)
Bode
#1301 9819 104 St Nw
Edmonton, Alberta
Sky-High Style Downtown Penthouse Living! Experience the pinnacle of urban living breathtaking 1bedroom penthouse w/ dedicated office space, soaring above the city w/ panoramic skyline views. Designed for those who crave style & convenience, this open-concept gem is flooded w/ natural light from oversized windows, making every moment feel effortlessly luxurious. The sleek, granite-clad kitchen is a chef’s dream, fully equipped w/ a stove, oven, fridge, & dishwasher—all seamlessly integrated into the modern design. Stacked washer/dryer is discreetly tucked away in the storage room off the spacious walk-through closet. The bedroom is a true retreat, offering direct access to the main bath via a clever cheater door. The flexible office nook is perfect for remote work or creative pursuits. Step outside to your private balcony, fire up the included Weber BBQ, & soak in the city’s energy. Amenities: underground parking, storage cage, rooftop patio & a well-equipped building gym. Brand-new Heat pump upgrade. (id:46923)
RE/MAX Real Estate
17347 11 Av Sw
Edmonton, Alberta
Welcome to Windermere! This stunning family home boasts over 3,800 SF of living space! The spacious foyer welcomes you to this home filled w/comfort & convenience! With a total of 4 spacious bdrms & 3.5 baths, central air-conditioning, built-in vacuum system & a heated garage your growing family will be right at home! The main floor features a living room w/fireplace, a half bath & a room that can be an office or bdrm! The spacious kitchen features a large walk-in pantry, tons of storage space & island! Gather in the dining area that leads to the fully fenced & landscaped backyard! Laundry area on the second floor is the ultimate convenience! Upstairs features a spacious bonus area for your family, a large Primary bdrm w/ WiC, a 5-pce ensuite w/ soaker tub & fully tiled standing shower! Other 2 bedrooms also very good sized. The basement features a bedroom, hobby room, den, full bathroom & media room. What an amazing family home close to all amenities: schools, shopping, park & transportation! (id:46923)
Royal LePage Noralta Real Estate
#1002 9923 103 St Nw
Edmonton, Alberta
STUNNING RIVER VALLEY VIEW from this RENOVATED 2 bedroom 2 bathroom condo in VALLEY TOWERS conveniently located steps to the river valley, the LRT, Downtown, the Ice District & quick access to the U of A. Beautiful kitchen with custom cabinetry with lots of pull-out drawers, granite countertops, designer skyline glass backsplash, black appliances, concrete wall between the kitchen & dining room. Spacious living room with access to the south facing balcony. The 2nd bedroom is across from the 4 piece bathroom. The primary suite has access to a south facing balcony to enjoy the great views. There is also a walk through closet with closet organizers & an upgraded bathroom with a walk-in shower. Also, there is a laundry/storage room. Titled underground parking #150 & an extra storage locker #24. The condo fees include all utilities, cable TV & the amenities: Fitness room, Indoor Pool, Hot Tub, Sauna, Steam Room, Social Room, an Outdoor Patio with BBQs & Visitor Parking. (id:46923)
Maxwell Devonshire Realty
3042 Dixon Ld Sw
Edmonton, Alberta
Welcome to this stunning 2-storey home, built in 2024, located in Edmonton. Featuring a spacious double-attached garage and a welcoming front entrance with a closet, this home exudes both style and practicality. The open-concept main floor boasts a modern living, dining, and kitchen area with soaring ceilings that reach the second-floor roofline, creating an airy, bright atmosphere. The kitchen is a chef's dream, with a large island and breakfast bar, stainless steel appliances, and a pantry. The living room features an electric fireplace, perfect for cozy evenings. The main floor also includes a bedroom and a 4pc bath. Upstairs, you'll find a versatile bonus room, two additional bedrooms, and a full 4pc bath. The luxurious primary bedroom offers a walk-in closet and a 5pc ensuite with side-by-side sinks, a stand-alone shower, and a soaker tub. This home also includes AC, solar panels, water softener, upper-level laundry and a separate side entrance. (id:46923)
RE/MAX Excellence
#112 16221 95 St Nw
Edmonton, Alberta
Over 800 sq.ft of living space! This 2-bedroom, 2-bathroom main floor condo in the highly sought-after Eaux Claire community offers the perfect blend of convenience and comfort. A well managed property ideal for both investors and families. Generously sized bedrooms, in-suite laundry, and open concept living. Your west-facing, ground-floor patio provides easy access to the outdoors, perfect for BBQs, enjoying the sun, or unwinding after a busy day. Located just steps from public transit, shopping, and dining. A quick 10-minute walk to the Eaux Claire playground and 15 minutes to Florence Hallock K-9 School, this home is in the heart of a family-friendly, quiet neighbourhood. Plus, with a quick commute to CFB Edmonton, Downtown, and the Anthony Henday, you'll be perfectly connected. This is a must-see opportunity—don't let it slip away! Pets are welcome with board approval. (id:46923)
Century 21 Leading
#202 4835 104a St Nw
Edmonton, Alberta
Welcome to Southview Court, where convenience meets comfort in this bright and spacious 2-bedroom, 1-bath unit. Featuring 9-foot ceilings and floor-to-ceiling windows, the open-concept layout is perfect for both relaxing and entertaining. The north-facing balcony offers a quiet retreat — ideal for your morning coffee or evening BBQ with the built-in gas line. Enjoy the ease of in-suite laundry and one titled underground parking stall for added convenience. Located in the heart of south-central Edmonton, you're steps from Superstore, Italian Centre, Southgate Mall, restaurants, cafes, and public transit, with quick access to the LRT, U of A, downtown, Calgary Trail, and Whitemud Drive. A great opportunity for first-time buyers, students, or investors — urban living at its best! (id:46923)
Initia Real Estate
0 N/a Nw
Edmonton, Alberta
Your opportunity to own a turn key chiropractic clinic in Glenora/downtown area. Recently renovated, it offers 1440 sq. ft., 6 billable rooms, gorgeous reception area, and attractive lease. Lease is $25/s. ft. + O.C. Parking available in back of building and on street. Situated directly on bus route. Start earning revenue on day one with current revenue streams from established practitioners from a variety of disciplines. Build/move your practice with ease. Ideal for chiropractors, massage therapists, physiotherapists, naturopaths, psychologist. (id:46923)
RE/MAX Elite
3722 12 St Nw
Edmonton, Alberta
Stunning 2-storey home in TAMARACK with MAIN FLOOR FAMILY & LIVING ROOMS! With eat-in kitchen nook & FORMAL DINING ROOM! This 3+DEN BEDROOM, 2.5 BATH beauty features a DOUBLE ATTACHED GARAGE and soaring 18-FT CEILINGS in the formal living room, highlighted by MASSIVE BAY WINDOWS and an adjacent dining area. The CHEF’S KITCHEN boasts ample cabinetry, an island, a CORNER PANTRY, and a cozy nook. The spacious family room is framed with ELEGANT PILLARS AND ARCHES, featuring a CORNER GAS FIREPLACE. A MAIN-FLOOR DEN/BEDROOM, LAUNDRY, AND 2-PIECE BATH add convenience. Upstairs, the PRIMARY SUITE offers a 4-PIECE SPA-LIKE ENSUITE and a WALK-IN CLOSET. A LOFT, PRAYER ROOM AND FLEX SPACE provide endless possibilities. UNFINISHED BASEMENT ready for your vision! Prime location close to schools, parks, shopping & transit. DON’T MISS THIS ONE! (id:46923)
Maxwell Polaris












