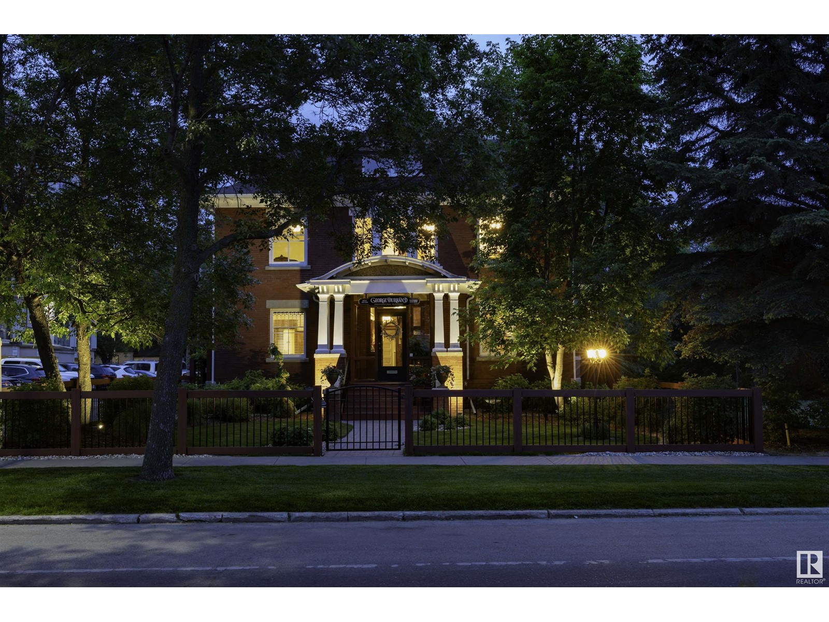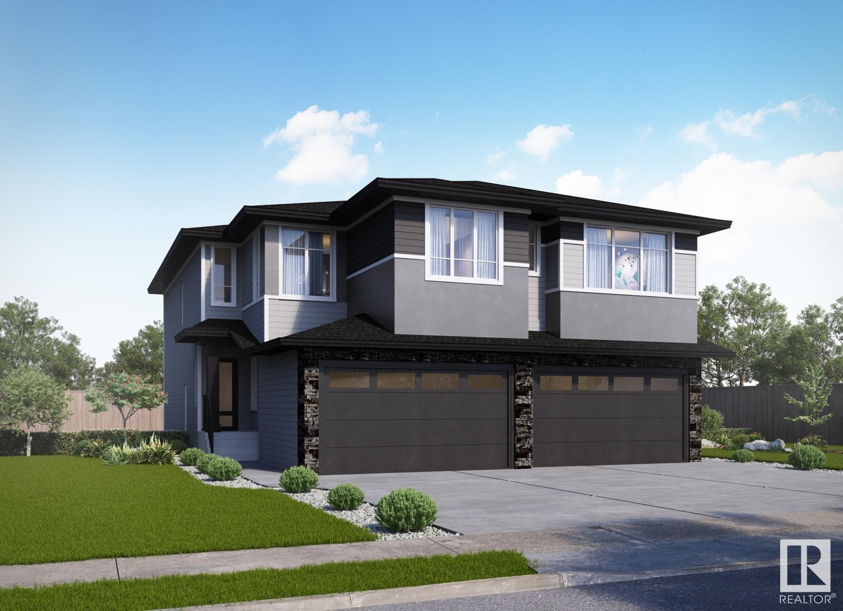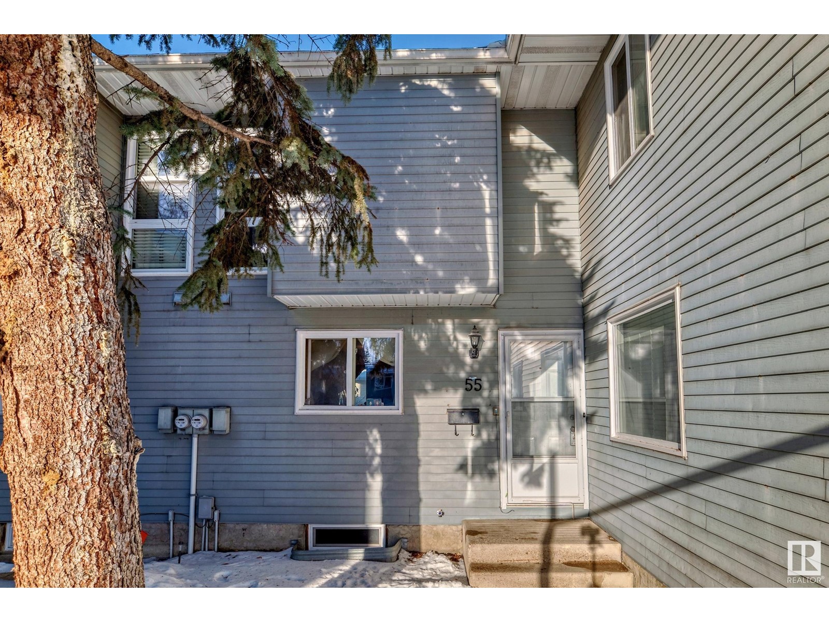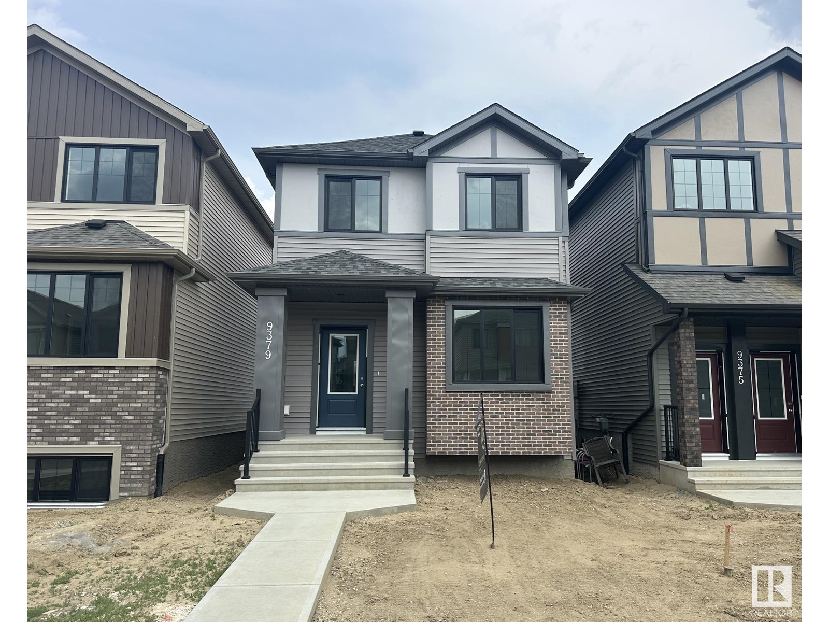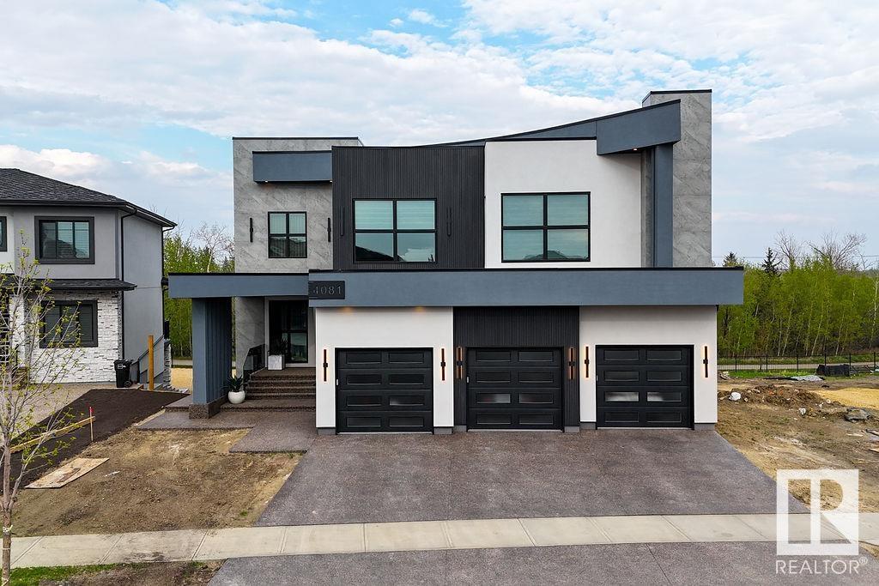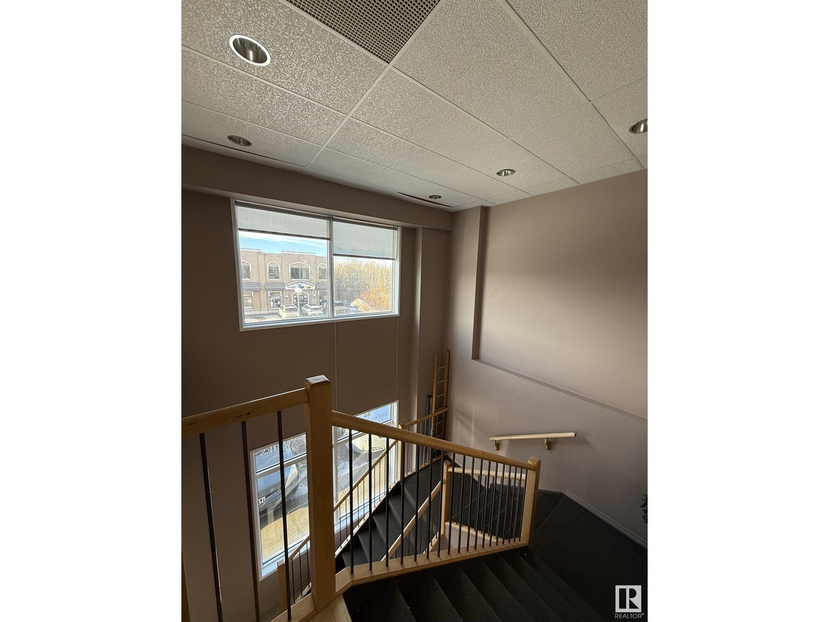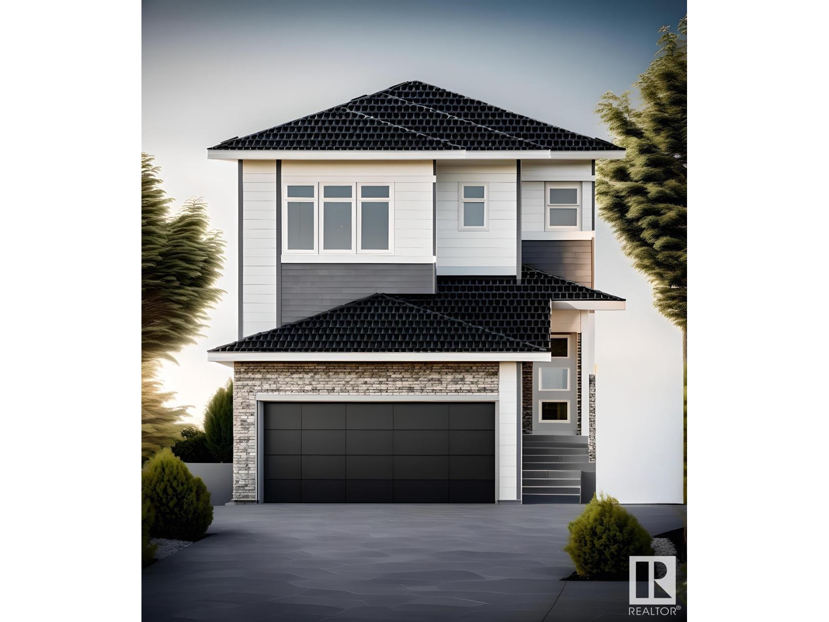Property Results - On the Ball Real Estate
3193 Checknita Wy Sw
Edmonton, Alberta
This gorgeous 2-storey home in the desirable southwest community of Cavanagh is the epitome of modern living! The open concept main floor features a bright great room with a sleek linear fireplace, creating an inviting and airy atmosphere. The modern kitchen, complete with stunning quartz countertops & stainless steel appliances, is perfect for both entertaining and family meals. With 3 spacious bedrooms, 2.5 baths, upper level loft plus a versatile main floor den, there’s plenty of room for everyone. The side entrance to the basement offers additional potential, while the double attached garage provides convenient parking and storage. Located in a prime neighborhood with easy access to schools, shopping, Gateway Blvd, Anthony Henday, and YEG Airport, this home offers the perfect blend of luxury, style, and convenience. Whether you’re working from home or enjoying time with family, this home has it all. (id:46923)
Rimrock Real Estate
10417 Saskatchewan Dr Nw
Edmonton, Alberta
Step into history and embrace modern sophistication. The George Durrand Residence (lot A 4972.8 sqft) with an additional development potential on rear lot B (4893.4 sqft)10416 - 87 Avenue NW. This Municipal Historic Resource, built in 1913, is restored to the highest standards and is eligible for a maintenance grant every five years.This stately brick manor presents stunning woodwork, French doors, tall windows, multiple fireplaces, 3 bathrooms, a kitchen and expansive formal spaces. With a developed basement and enclosed sunrooms, it currently serves as eleven professional office spaces, ideal for professionals across diverse industries. Lane way access to freshly paved 14-stall parking lot, upgraded mechanical systems, underground sprinklers, historic lampposts, Hunter Douglas blinds and beautifully landscaped grounds with landscape lighting. Offering River Valley and city views, this turnkey property is a blend of historic charm and modern convenience. A timeless masterpiece with endless possibilities! (id:46923)
Sotheby's International Realty Canada
1904 155 Av Nw
Edmonton, Alberta
Take advantage of this incredible opportunity to lock in a great price now & move in later—before prices increase in Alberta! 3-bed + 2.5-bath side-by-side duplex offers the flexibility to purchase both units, whether you're looking for a perfect home for yourself or an investment property for extended family. Over 1,800 sq ft, this custom-built luxury home features a main floor den (additional bedroom?), a beautifully designed custom kitchen, & a spacious family room with large windows that flood the space with natural light & open to above ceilings. Upstairs, you'll find 3 generous bedrooms, a bonus room + 2 full bathrooms. The primary bedroom is a true retreat with a stunning ensuite & a walk-in closet. The basement includes a SIDE ENTRANCE, providing excellent potential for a future legal suite or Airbnb. Located just minutes from the Anthony Henday in a vibrant new subdivision, don't miss your chance to secure this amazing deal before prices rise! **LIMITED UNITS LEFT ONLY** BUY NOW, MOVE IN LATER! (id:46923)
Exp Realty
#55 1415 62 St Nw
Edmonton, Alberta
2 storey townhouse in Sakaw features newer carpets finished TV room in basement, wood burning fireplace, fenced back yard and newer high efficiency furnace. 5 appliances and fenced concrete back yard. pets allowed but in townhouse and exclusive use yard. on common property must be under control of owner and not loose. (id:46923)
Royal LePage Arteam Realty
9379 221 St Nw
Edmonton, Alberta
Welcome to The Whitman - built by Lincolnberg Homes, your Builder of Choice 9 years in a row. Finally a home that has everything you could ask for at the price you can afford! The perfect home for young professionals and families, the Whitman features over 1600 Sq.Ft. Located in the community of Secord. The main floor offers a front den/flex space a half bathroom, a central island kitchen which is open to the dining and living room, back door access to the back yard, plus this home features a side entrance to the unfinished basement. Upstairs you have 3 bedrooms, a spacious primary with ensuite and walk in closet, 2 more bedrooms, a 3rd full bath and the convenience of 2nd floor laundry. Photos of are a previous show home, colours will be different, see rendering photos. (id:46923)
Century 21 Masters
1659 12 St Nw
Edmonton, Alberta
The Accolade is a spacious 2540 sqft Evolve model with an oversized double attached garage, a separate side entrance, 9' ceilings on the main & lower floors and Luxury Vinyl Plank flooring throughout the main level. The main floor features an inviting foyer with two closets, a full 3pc bath, and a bedroom with a walk-in closet. The open-concept layout includes a nook, great room with fireplace, and a kitchen with quartz countertops, an island, Silgranit sink, black matte faucet, chimney-style hood fan, ceiling-height cabinets with crown molding, soft-close doors, and a large corner pantry. Don't forget the full spice kitchen! Upstairs, the primary suite offers a walk-in closet & 5pc ensuite with double sinks, tub, & a glass-door shower. Three additional bedrooms, a bonus room, a main 3pc bath, and a laundry area complete the upper level. The home includes upgraded railings, an appliance package, extra side windows, & basement rough-in plumbing. Large windows & a garden door provide access to the backyard. (id:46923)
Exp Realty
1519 26 St Nw
Edmonton, Alberta
The Atlas home offers 2357 sqft on a walkout lot, featuring the Evolve model’s thoughtful design. It includes a dbl attached garage, 9 ft ceilings on the main & lower levels and Luxury Vinyl Plank throughout the main. The inviting foyer leads to a mudroom and a 3pc bath with a walk-in shower. A main-floor bedroom is near the open-concept nook, Great Room, and kitchen, which includes a spice kitchen, quartz counters, an island with a flush eating ledge, Silgranit sink, full-height tiled backsplash, and soft-close Thermofoil cabinets with crown moulding. The upper level boasts 2 primary suites—one with a walk-in closet & luxurious 5pc ensuite, and the other with a walk-in closet and 3pc ensuite. A bonus room, laundry room, main 3pc bath, and two additional bedrooms with ample closet space complete the upper floor. Additional features include large windows, a garden door, upgraded black matte fixtures, railings, finishing, a full appliance package, basement rough-ins, and extra side windows on every level. (id:46923)
Exp Realty
8818 19 Av Sw
Edmonton, Alberta
A retreat for all seasons and countless reasons, this extraordinary custom-built Lake Summerside home spans over 7,000 sq ft of luxurious living space. Every detail was thoughtfully considered, offering breathtaking views, leather-clad doors, custom luxury tiling, an 11 ft kitchen island, home automation, his & hers closets & ensuites, a sophisticated heating system, & more! The grand entryway features a striking rotunda and a quiet den. The open-concept main living area is filled with natural light and showcases stunning water & beach views. The gourmet kitchen includes high-end appliances, generous space, & access to a west-facing upper deck. Upstairs, the primary suite is a tranquil retreat, 2 more bedrooms with walk-in closets & a shared Jack-and-Jill bath. The walkout basement adds a 4th bedroom, bathroom, recreational space, gym area, and a future theatre room awaiting your design. Outside, the beautifully landscaped yard boasts an outdoor kitchen, hot tub, fire pit, private beach and dock (id:46923)
Century 21 Masters
4081 Whispering River Dr Sw
Edmonton, Alberta
This stunning, contemporary estate in prestigious Westpointe of Windermere is a masterpiece by award-winning Platinum Signature Homes. Spanning 6,323 sq. ft., it features 5 beds, 5 baths, and 3 oversized heated garages. The open-concept design blends modern elegance and superior craftsmanship, with soaring ceilings, a 100” electric fireplace, and seamless indoor-outdoor living. The chef’s gourmet kitchen includes top-of-the-line appliances. The main floor boasts a wet bar, grand den, and breathtaking ravine views. Upstairs, the spectacular master suite and 3 additional bedrooms each have an en-suite. The basement includes a family room, pool area, wet bar, home gym, and 1 bedroom with an en-suite. Fully automated with zoned heating and metal railings, this home offers luxurious living with no expense spared. Complete with a stunning exterior and exceptional details, this estate is perfect for those seeking ultimate luxury. (id:46923)
Latitude Real Estate Group
6924 Roper Rd Nw
Edmonton, Alberta
Prime commercial space available in South East Edmonton's Bridge Water Business Park, ideally located on Roper Road between 75 St and 50 St, with easy access to Whitemud Freeway, public transit, and backing onto the scenic Mill Creek Ravine. This versatile property is zoned for multiple uses, including childcare, offices, schools, retail, and more. It features two floors with separate washrooms and kitchen areas on each level, ample parking, and excellent visibility—perfect for establishing or expanding your business in a highly accessible and desirable location. (id:46923)
Initia Real Estate
3126 Watson Gr Sw
Edmonton, Alberta
Absolutely Spectacular WALKOUT, backing a stunning pond/park. Beautifully appointed 3512 sf home w/a 4 car garage for the car enthusiast (5 car potential). Walnut flooring throughout. Luxurious MAIN floor primary bdrm w/access to deck, FP & a spa ensuite w/steam/8 body sprays. The Chef will love the kitchen w/a massive island, B/I espresso machine, top of the line appliances incl Miele/Sub-Zero, butler pantry & an amazing 2nd kitchen- tandoori oven, BBQ grill & deep fryer! You'll love the spacious DR & vaulted LR, perfect for entertaining. Gorgeous FP & amazing ceiling details. Custom bungalow w/over 5600 sf ttl living space- curved stairs to 2nd flr w/2 large bedrms, 3 pc bath & a library w/ BI shelving & could convert to a 3rd bedrm. Bonus yoga rm! F/Fin WALKOUT offers a theatre rm, massive gym, bedrm, family rm w/a wet bar, 3 pc & FP. Located close to ravine trails, schools, restaurants/shopping & access to the Private Leisure Centre (pool, rink, basketball). Home completed 2012. Below Replacement cost (id:46923)
RE/MAX Elite
2827 191 St Nw
Edmonton, Alberta
Welcome to The Paragon by Look Built Inc. – a thoughtfully designed 4-bedroom, 3.5-bath home that combines elegance and functionality. This stunning residence features a main-floor bedroom with an ensuite and a separate side entrance to the basement. The home boasts 9’ ceilings on the main floor, an electric fireplace with a charming mantle, and modern poplar railings with metal spindles. The upgraded kitchen is a chef’s dream, complete with stone countertops, soft-close cabinets, pots & pans drawers, an upgraded backsplash, and rough-ins for a gas range, BBQ, and fridge waterline. Upstairs, the luxurious primary bedroom features a vaulted ceiling, double sinks, a free-standing tub, and a spa-like ensuite. Convenient upper-floor laundry, basement rough-ins for a bath, wet bar, and laundry, plus a 150AMP electrical panel, make this home as practical as it is beautiful. Photos are representative. (id:46923)
Bode


