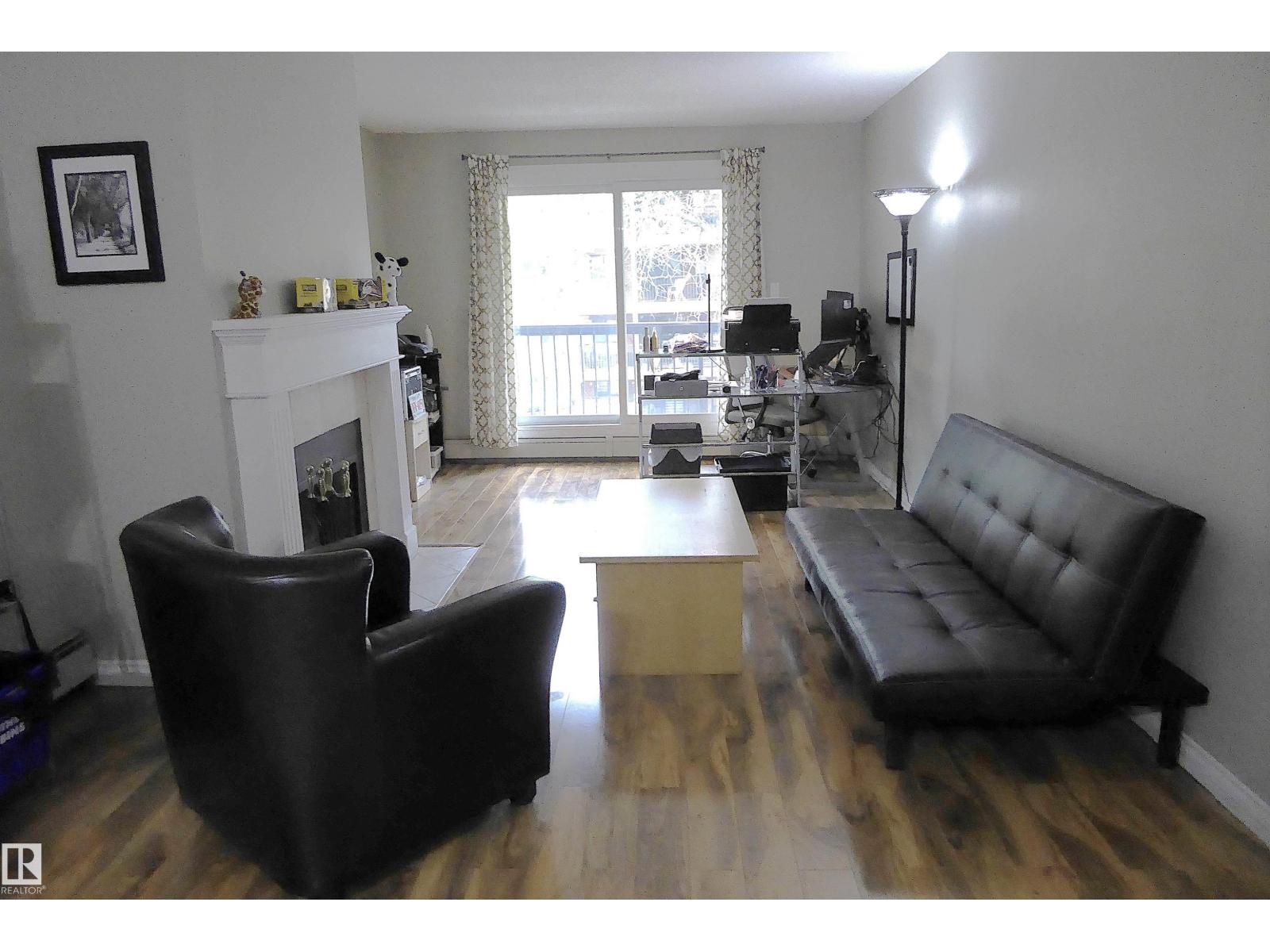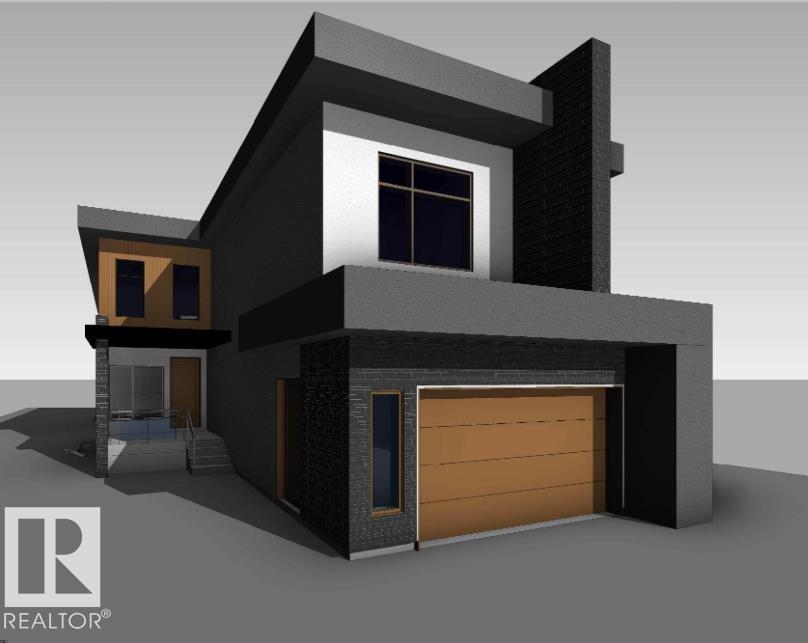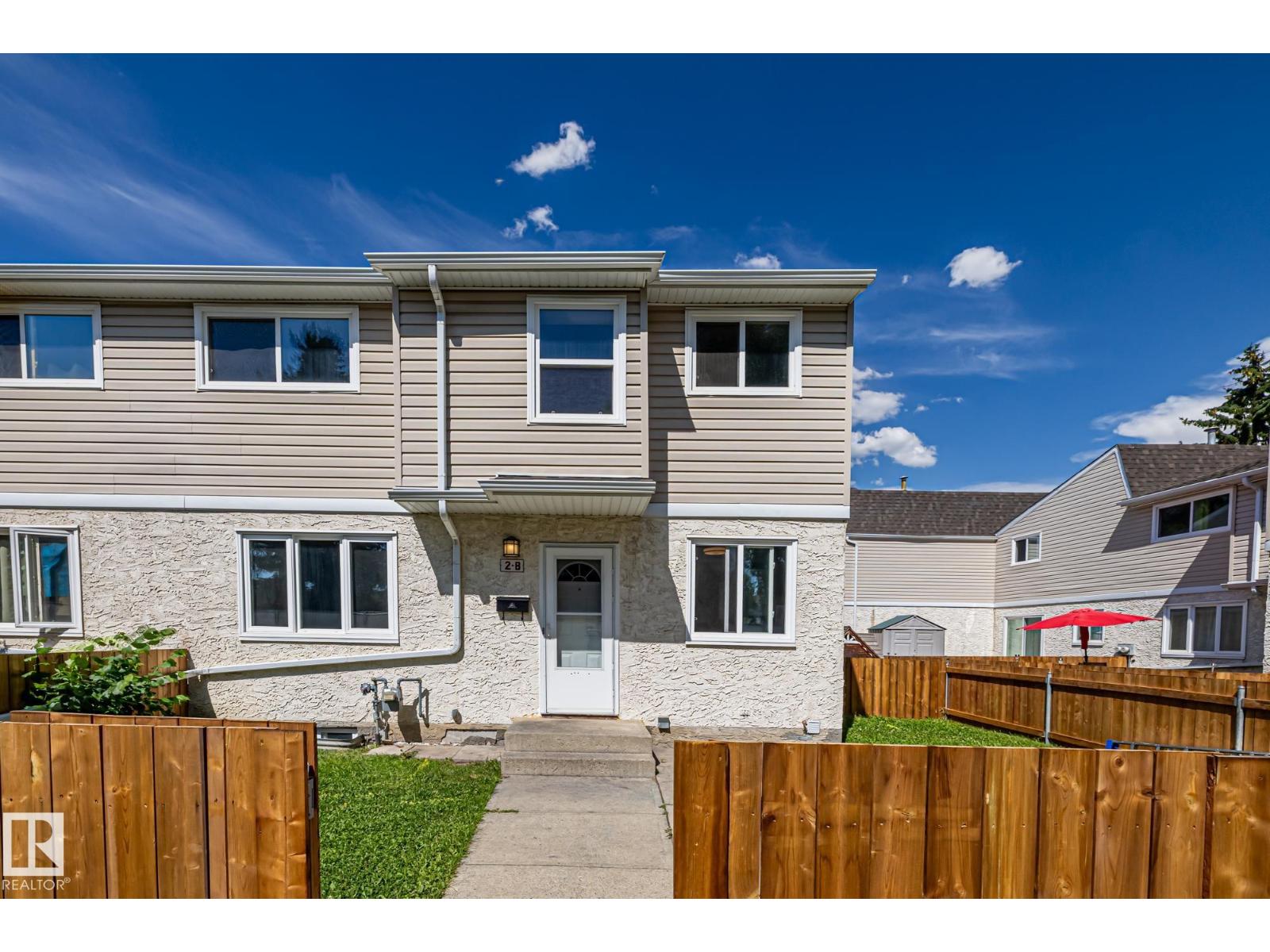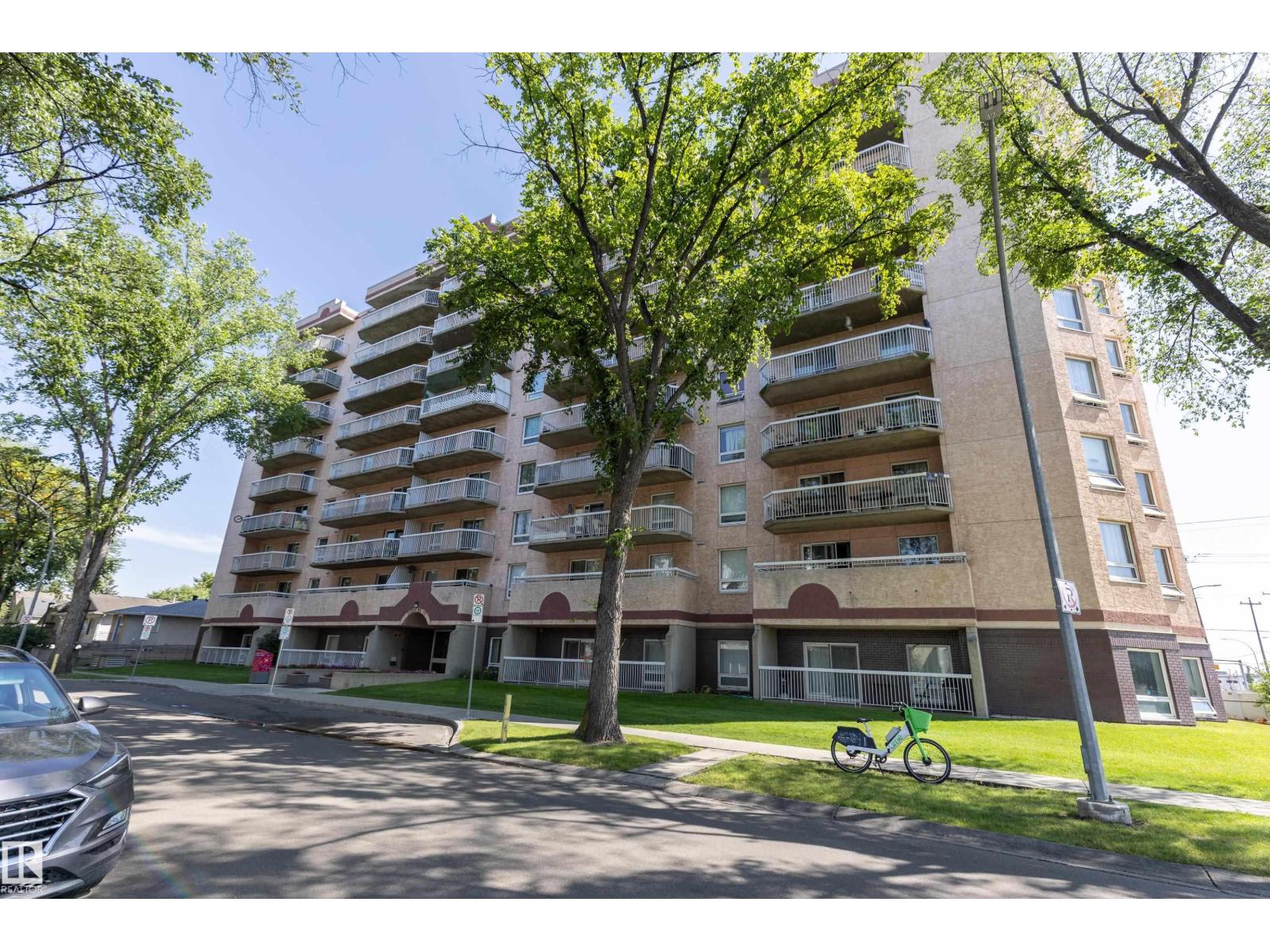Property Results - On the Ball Real Estate
208 9517 160 Av Nw Nw
Edmonton, Alberta
Welcome to this bright and modern condo in the heart of Eaux Claires—ideal for first-time buyers, investors, or those seeking a low-maintenance lifestyle. Just a short walk to shopping, groceries, and the ETS transit centre, with quick access to downtown via 97 Street. This 893 sq. ft. unit in Radiance Condos (built in 2015) offers 2 bedrooms and 2 full bathrooms in a smart split layout for privacy. The open-concept kitchen flows into the living and dining space, with access to your private balcony—perfect for relaxing or entertaining. The primary bedroom features a walk-in closet and a 3-piece ensuite, while the second bedroom is located next to a full 4-piece bath. Enjoy in-suite laundry, an underground parking stall visible right after exiting the elevator, and a built-in HRV system for year-round fresh air—an added bonus rarely found in similar units. Comfort, convenience, and great value—all in one well-connected north Edmonton location. (id:46923)
Maxwell Polaris
#305 10420 93 St Nw Nw
Edmonton, Alberta
Clean and bright 1-bedroom suite! The spacious living room is designed for comfort and enjoyment, featuring patio doors that lead to a roomy balcony overlooking the east side of the city. Experience the joy of cooking in this fully equipped kitchen. The cozy dining room will host friends and family. The master bedroom is extra large to hold all your furnishings. There is a 4-piece bathroom. The flooring consists of durable ceramic tile and laminate. This unit comes complete with 3 appliances. There is a well-planned storage space that keeps everything handy, but out of sight. Fireside Condominiums is situated close to amenities, public transportation, and shopping. Just minutes away from the walking trails in the river valley. Walking distance to Dawson Park. (id:46923)
Logic Realty
638 42 Av Nw
Edmonton, Alberta
Inviting & Spacious Half Duplex in Maple – FULLY FINISHED BASEMENT WITH SECOND KITCHEN AND SEPARATE ENTRANCE . Welcome to this warm and charming 2-storey half duplex in the popular community of Maple! Offering over 1700 sq. ft. of LIVING space, this meticulously maintained, smoke-free & pet-free home features a FULLY FINISHED Basement with and a HUGE backyard perfect for outdoor enjoyment. Step into an open and inviting main floor, where the spacious living room features a cozy fireplace perfect for entertaining. Upstairs, you’ll find 3 generously sized bedrooms, large master suite with ensuite and WIC. The FULLY FINISHED BASEMENT offers Big Size bedroom, full bathroom and separate kitchen and separate laundry. This home has a fully fenced and landscaped yard, walking trail at the back, direct access to parks, schools, shopping, and more. A must-see in an unbeatable location! (id:46923)
Exp Realty
7531 76 Av Nw
Edmonton, Alberta
In sought-after Avonmore, this fully renovated 3+1 -bedroom bungalow with LEGAL secondary suite offers style, comfort & cashflow potential! Turn-key for homeowners or investors. Main floor features a professionally designed kitchen that is the true heart of the home with gas stove/double oven (air fryer), wine fridge, 4-door fridge, panelled dishwasher, hidden toe-kick vents & custom storage. Open living/dining with built-ins, premium 15mm laminate w/cork underlay, new closet organizers, upgraded doors & stunning primary feature wall. Lower level has a legal suite with separate heating, kitchen (dishwasher), steam washer/dryer & soundproofing. Upgrades: new roof (house/garage), electrical service/panel/mast, hot water tank, attic insulation & more. Heated oversized double-car garage with workshop potential, mature apple tree & prime location near Ritchie Market, Whyte Ave, LRT, schools & shopping. Perfect primary home with mortgage helper or solid investment! (id:46923)
RE/MAX Excellence
5820 110 St Nw
Edmonton, Alberta
Welcome to a sophisticated modern design 2-storey custom home located in the desirable community of Pleasantview! Walking distance from U of A, hospitals, businesses on 82nd/Whyte ave, prestigious schools, parks and many others amenities! Offering 3100 sq ft of living space this home features a spacious open concept layout with features like a large waterfall island kitchen, highend appliances, Taj Mahal quartz, sophisticated custom cabinetry, lighting and much more. Double garage attached, the main floor includes a spacious living room, kitchen w/pantry, powder room, a den, dining room and another spacious open to below family room overlooking the deck and backyard. The upper floor includes oversized windows throughout the home providing tons of natural light, to bonus room and balcony, laundry, 3 master beds w/ ensuites all with custom walk in closets. With a wonderful family-friendly layout and stunning design, this Pleasant-view property will truly impress you! Welcome home! (id:46923)
Initia Real Estate
2b Clareview Vg Nw
Edmonton, Alberta
CORNER UNIT, FACING A WALKING TRAIL! With a huge spacious fully fenced yard, 3 BEDROOMS 1.5 Baths, fully renovated and TURN KEY, with a finished rumpus room, and an oversized kitchen! Unlike other units in this complex, small portions of wall have been removed near the front entrance, to create a warmer, open concept kitchen with tons of natural light! Other upgrades include new kitchen cabinets, luxury vinyl flooring throughout, 2 re-finished bathrooms and newer appliances! Tucked away far from the main road, this spacious, fully finished unit is a MUST SEE. Walking distance to Belmont School, with quick access to the Yellowhead and Clareview Town Center. This well managed condo complex is Pet and Family friendly! (id:46923)
Logic Realty
1515 Towne Centre Bv Nw
Edmonton, Alberta
~ GORGEOUS 4 BEDROOM, 2.5 BATH TWO STOREY HOME LOCATED in SOUTH TERWILLEGAR ~ OVERSIZED DOUBLE DETACHED GARAGE ~ FULLY LANDSCAPED & FENCED YARD ~ Check out this amazing family home featuring gleaming hardwood floors on the main floor. The kitchen is massive and there is plenty of room for a dining table and chairs. The living room is very large and overlooks the front of the home. There is also a 2 piece bath on the main floor. Upstairs you will find 4 good sized bedrooms including the primary bedroom with its own ensuite bath. There is an additional full bath upstairs as well. The basement is unspoiled and awaits your finishing touch. The yard is very good size and is well maintained plus there are 2 hose bibs making it easy to water. The property is just steps from a large park, transit and retail shops along Towne Centre Blvd. The community is one of the safest in Edmonton and has easy access to Anthony Henday Drive & Whitemud Freeway. Just move-in and enjoy, hurry before this one is gone !! (id:46923)
Maxwell Challenge Realty
3816 Powell Wd Sw
Edmonton, Alberta
Discover this Sizeable Single Attached Garage Duplex (1775 sqft) in the vibrant community of Paisley featuring Fresh Paint and Brand New Vinyl Plank Flooring on the upper floor. With 3 spacious bedrooms, 2.5 baths and an upstairs bonus room, this home offers a modern and functional layout with high-quality finishes throughout. The open-concept main floor features a bright living room with an electric fireplace and a modern kitchen with granite counters and a corner pantry. Upstairs, the primary bedroom boasts large walk-in closet & a 4 pc ensuite with double vanity and the convenient upper floor laundry adds ease to daily living. Two additional bedrooms, a functional bonus room and main bathroom complete the upper level. Partly finished basement comes with framing fully complete.The attached single garage provides ample parking and storage. Ideally located close to parks, schools, and shopping, this property is perfect for families looking for style, comfort, and convenience. (id:46923)
Royal LePage Noralta Real Estate
11606 86 St Nw
Edmonton, Alberta
Start a love affair with this cherished residence rich in heritage charm & character! Adorned by an oversized front porch, the notion of historical beauty continues as you open the front door. Glorious front living rm offers sight lines to a mature streetscape; thick with mature growth trees offering a timeless presence. Crown molding & vintage elements are hugged by an open concept flow highlighting the best west facing backyard views from an oversized dining room perfectly placed & blending all things classic with simple updated integrity. The renovated kitchen spills out to a charming deck & oversized yard boasting RV parking, greenhouse &enough room to erect a future garage or garage suite! The upper level boasts 3 bedrooms & updated main bath that calls attention to an walk in shower and separate soaker tub! The primary bedroom boasts an independent upper level balcony that flanks the front of this charming home while the basement boasts storage galore and awaits you inner designer! Welcome Home! (id:46923)
RE/MAX Excellence
143 Ridgeway Dr Nw
Edmonton, Alberta
Well-kept home with major updates inside & out! Features central A/C (2018), furnace & hot water tank (2015), updated flooring, newer kitchen cabinets & counters, upgraded bathroom vanities, and full window coverings. Interior upgrades include newer walls, crown moldings, and baseboards. Spacious bedrooms with a 4-pc ensuite off the primary. Exterior is vinyl sided with new shingles & eaves (2016), some vinyl windows, solid skirting, and a large side deck. Shows great—move in ready with no renos needed. Quiet cul-de-sac location with no thru traffic. Fully fenced lot with chain link, 2 side-by-side parking stalls. Park includes playgrounds, a community hall, and a store with gas & restaurant. Easy freeway access just minutes away (id:46923)
RE/MAX Excellence
#407 11211 85 St Nw
Edmonton, Alberta
Welcome to Rosemont Place! This well-maintained 3-bedroom condo offers great value and a fantastic location, just steps from the LRT. The functional galley kitchen opens to a generous eating area and cozy living room with access to the balcony - perfect for everyday living. The primary bedroom features two closets and a convenient 2-piece ensuite. Two additional bedrooms and a full 4-piece bath provide ample space for family or guests. Luxury vinyl plank flooring runs throughout the main areas, with soft carpet in the living room and bedrooms for added comfort. This unit includes two parking stalls - one heated underground and one surface - a rare and practical bonus. Clean, cared for, and move-in ready, this inviting home is ideal for those seeking convenience, space, and value. (id:46923)
Royal LePage Prestige Realty
1924 86 St Sw
Edmonton, Alberta
Enjoy life in Lake Summerside just steps from the lake in this former Landmark Showhome. This 2- Storey home features 3 BEDROOMS & 2.5 BATHROOMS, and a private backyard oasis, ideal for relaxing or entertaining. Step inside to open-concept floorplan with CENTRAL A/C & plenty of natural light. The chef-inspired kitchen flows effortlessly into the living and dining areas, offering the perfect space for family gatherings or quiet evenings in especially around the cozy gas fireplace. Flex area offers space for home office or formal dining. Upstairs, you’ll find a huge bonus room with vaulted ceilings & 3 generously sized bedrooms, including a spacious primary suite complete with a walk-in closet and a luxurious ensuite bath. The unfinished basement offers endless potential for future development & plenty of storage space. Oversized double attached garage is large enough for your truck. Relax and enjoy the tranquillity of your private, fully fenced backyard or Swim, Kayak, SUP, play tennis, & fish at the Lake! (id:46923)
RE/MAX Excellence












