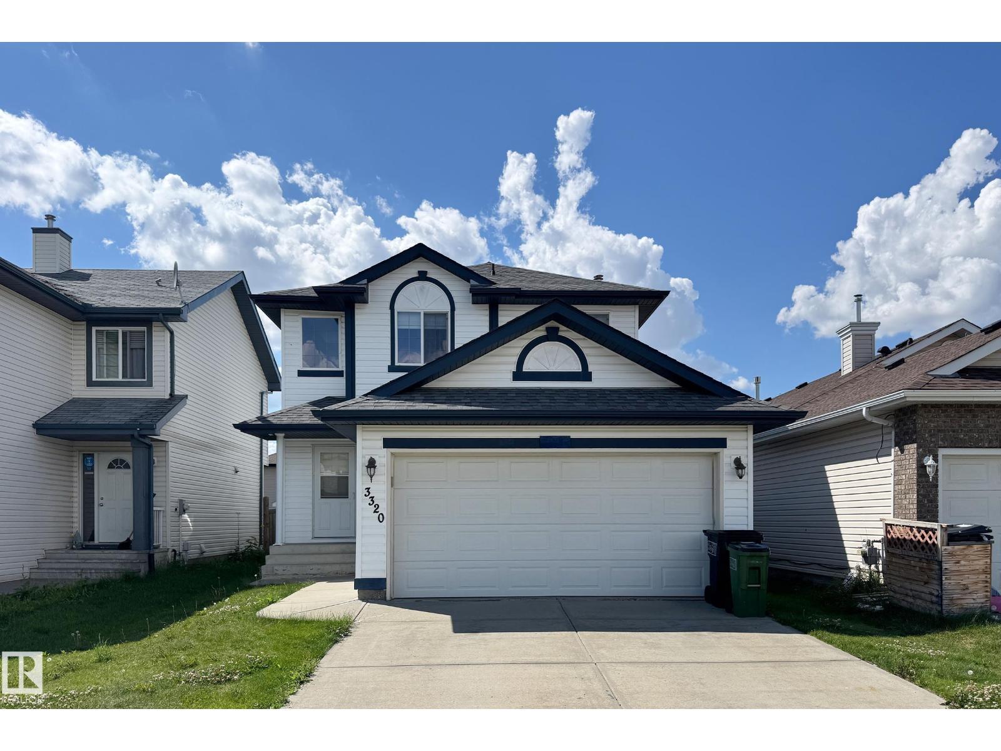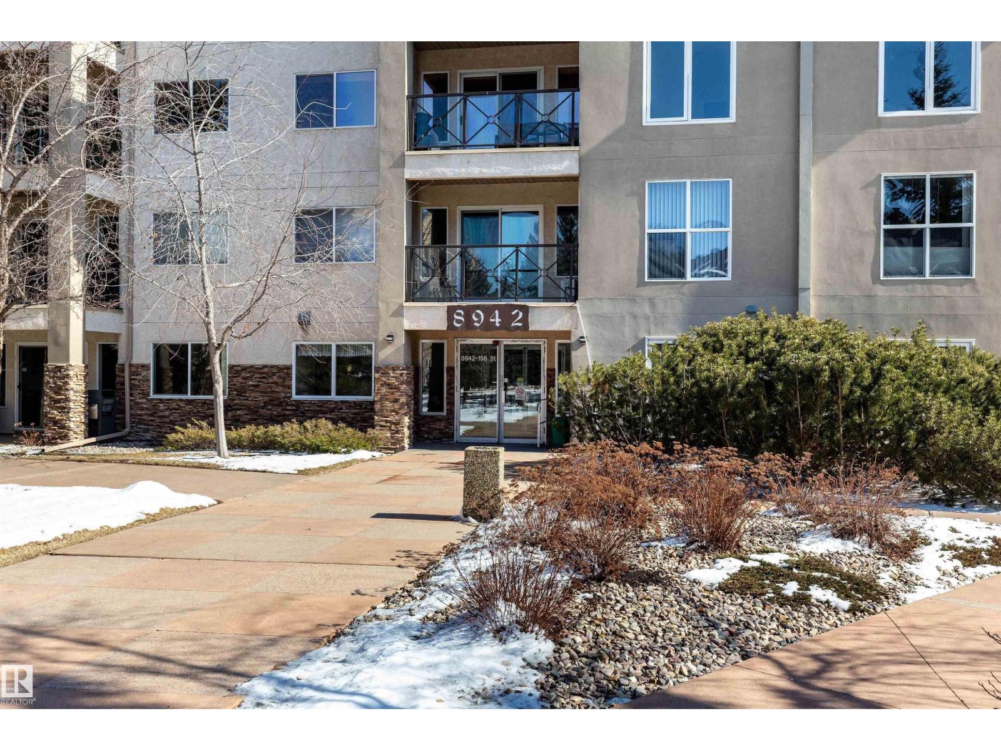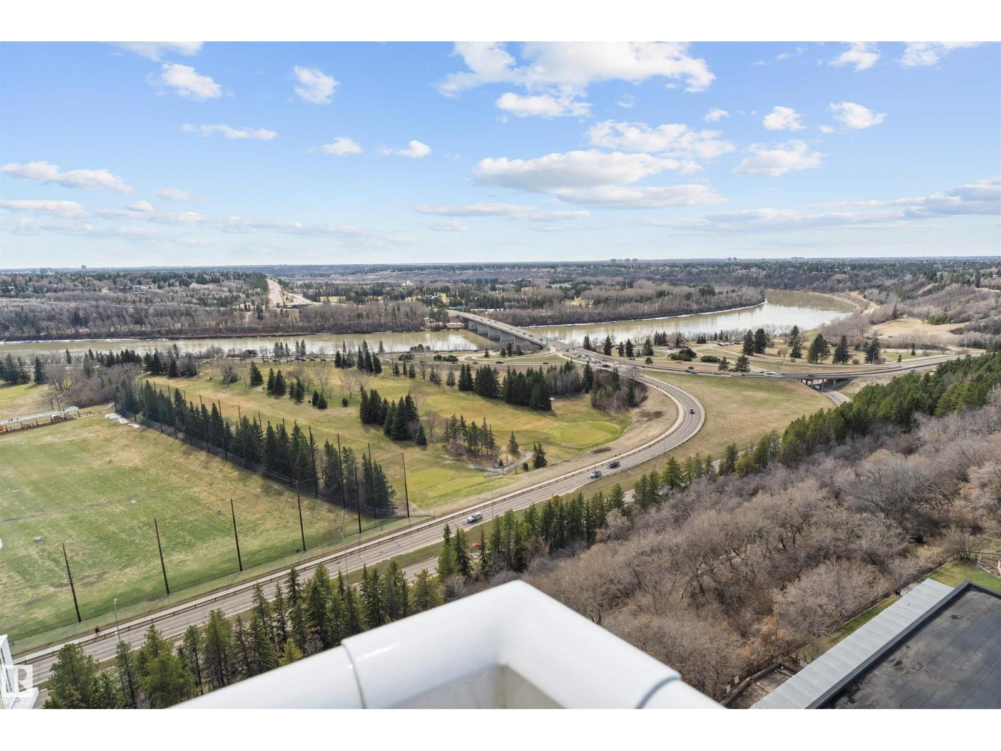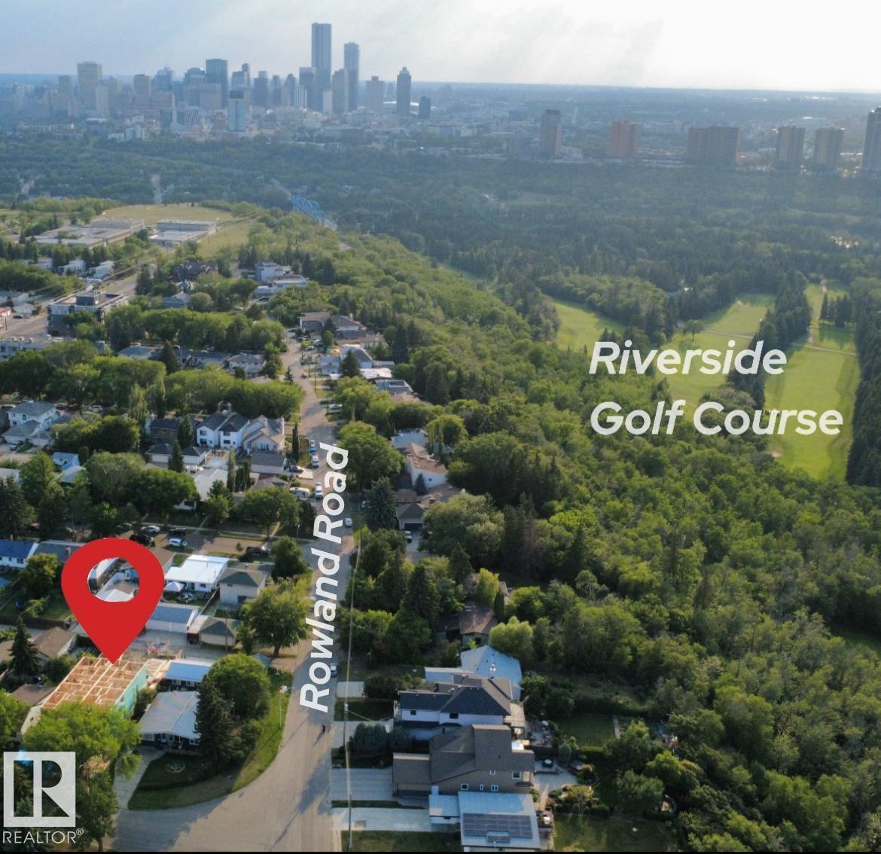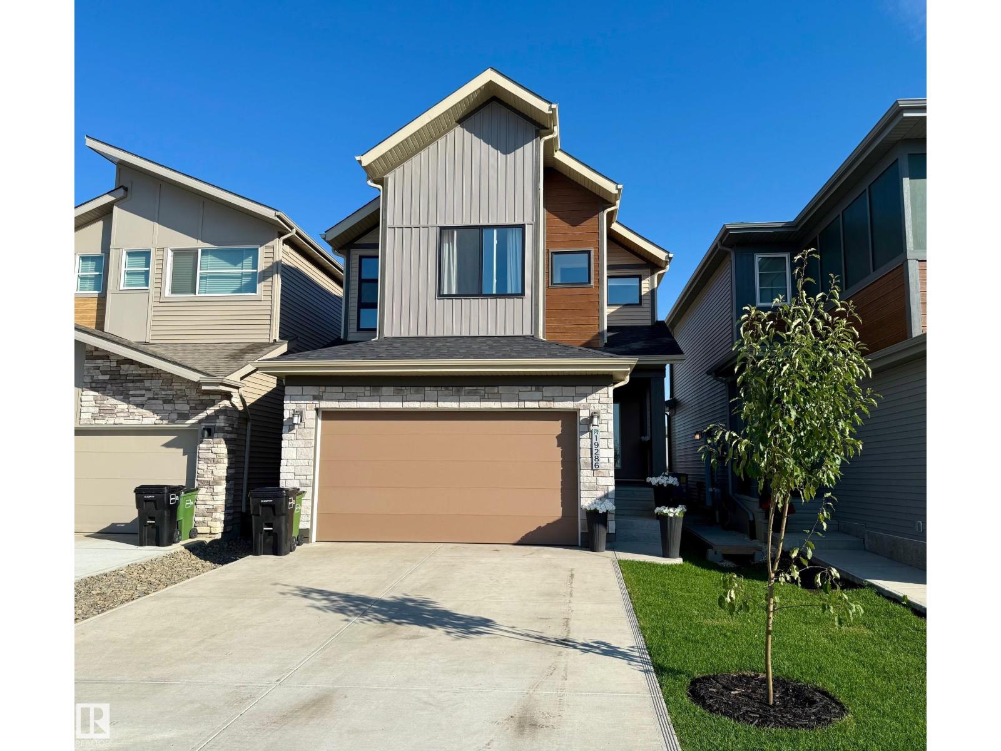Property Results - On the Ball Real Estate
3320 20 St Nw Nw
Edmonton, Alberta
Fully renovated 4-bedroom home in desirable Silver Berry offering over 2,000 sq. ft. of refined living space. Highlights include a master suite with custom dresser, 3 elegant bathrooms, a modern kitchen, formal dining room, main-floor laundry, and a spacious living area. The fully finished basement offers potential for a side entrance and second kitchen. Prime location near Whitemud Drive, Anthony Henday, and major business hubs. (id:46923)
Maxwell Polaris
8704 92b Av Nw
Edmonton, Alberta
This bungalow has full concrete walls to the roof! The impressive open floor plan has soaring ceilings, numerous triple pane windows, hardwood flooring and modern finishes. The Chef inspired kitchen stuns with a vast quartz island, luxury stainless steel appliances including a gas stove & double ovens, pot & pan drawers plus espresso cabinetry. Steps away is a butler pantry with coffee station. Down the hall is the laundry area & well organized mud room with storage. The primary bedroom features a large walk-in closet plus a luxurious en-suite including Italian tile, rain shower, bench & dual sinks. Completing this level are two good sized bedrooms & a four piece bathroom. An extra wide glass-panel staircase, with lights, leads to a well designed lower level ready for your finishing touch. It boasts oversized windows, in floor zoned heat, 10' ceilings & a commercial grade climbing wall. Most of the framing is completed & drawings are available. Impressive landscaping with garden boxes and Regal Oak trees. (id:46923)
Century 21 Reward Realty
#210 8942 156 St Nw
Edmonton, Alberta
THE RENAISSANCE AT MEADOWLARK IS 55+ LIVING AT IT'S VERY BEST! This spacious 2 bedroom, 2 bath unit with titled underground parking and storage is in a wonderful location! The large bright living room leads to a private outdoor balcony .The primary bedroom is spacious, has a walk-in closet, ensuite, and outdoor access. The second bedroom is a very good size and would be perfect to host guests or use as a home office. The conveinint location of the Reaissance allows for easy access to the Westend, Southside, and Downtown, and is within walking distance to shopping, medical offices, pharmacy, grocery store, the Edmonton Public Library. The private grounds are beautifully landscaped with walking paths, fountains, and benches. The common building has a games room, library, gym, pool tables, and much more. The Renaissance has a very active social club and is a fantastic way to meet your neighbours. (id:46923)
RE/MAX Excellence
#310 6070 Schonsee Wy Nw
Edmonton, Alberta
ENJOY THE LAKE VIEW FROM YOUR BALCONY!! This immaculate 2 bedroom 2 full bath condo in Schonsee is a 10/10! Spacious living room, great kitchen layout, perfectly sized bedrooms - the home has hardly been lived in and feels like new! Enjoy a heated underground parking spot and be close to amazing amenities! Just move in and enjoy... (id:46923)
Real Broker
#1601 12141 Jasper Av Nw
Edmonton, Alberta
LOW CONDO FEES include ALL UTILITIES! **16th floor END UNIT condo with a gorgeous view!** Bask in breathtaking south and west-facing river valley vistas, with stunning sunsets right from your suite. This move-in-ready home features a fully renovated kitchen (2020) with quartz counters, floor-to-ceiling/soft-close cabinets, and a stylish tile backsplash, plus a sleek bathroom upgrade. Roughed in for a potential in-suite laundry and storage to add convenience. Your heated, titled underground parking stall is just steps from the elevator, making it ideal for those wanting to carry all the groceries in one go! The affordable condo fees include Electricity, Heat, Water, and Garbage/Sewer. Enjoy ample visitor parking—rare for downtown—plus an in-house gym, saving you time and money. Nature lovers will adore direct river valley trail access. Don't drive? Not a problem! You are steps away from groceries/Safeway, many cafés, restaurants, and the Brewery District. Don’t miss this move-in-ready gem! (id:46923)
Exp Realty
394 Hollick-Kenyon Rd Nw
Edmonton, Alberta
BACKING GREENSPACE, K-9 school Dr. Donald Massey Elem, playground, soccer field, and ball diamonds. 4 bedroom PLUS office. 1,846 sq ft above grade + 683 sq ft basement = 2,529 sq ft Newer roof. Updated 3+1 bed home. Renovated kitchens and baths. Vaulted ceilings, newer kitchen cabinets, quartz countertops, island w/bar seating, 2 dining areas, family room w/fireplace. Mirrored doors, soft corners, silent floors. Newer light fixtures, newer hot water tank, upgraded exterior doors. Dedicated laundry room on main. Garden doors to professionally landscaped backyard: mature trees, perennials, patio, pergola, shed. Spacious primary w/walk-in closet & updated ensuite. 2 more bedrooms up: both with oversized closets. Top floor has additional full bath w/jet tub. Fully finished basement is 682 sq ft: 1 bedroom PLUS office, rec room & roughed-in plumbing for future bathroom. Taxes $4,868.14 in 2024. Lot size 604.59 sq m. Seller will have carpets professionally cleaned prior to possession. Large 21'3 x 21'4 garage (id:46923)
RE/MAX River City
10762 164 St Nw
Edmonton, Alberta
Perfect for First-Time Home Buyers or Investors! Welcome to this spacious and well-maintained 6-bedroom bungalow located in the desirable community of Mayfield. This upgraded home features newer windows, recent shingles, and two full kitchens—ideal for extended family living . The layout offers versatility and comfort, with generous living spaces throughout. Enjoy the convenience of being just minutes from West Edmonton Mall, downtown, schools, parks, and transit. Whether you're looking to move in, rent out, or both, this property offers exceptional value and opportunity. Don’t miss out! (id:46923)
Maxwell Polaris
10648 79 St Nw
Edmonton, Alberta
The quality and location you would expect when a multi-million dollar home builder builds a multi family project. 8 plex with 4 basement suites ( 1 bed) 2 ( 3 bed) and 2 (2 bedroom) above grade. Over 100K in upgrades including Walkout basement, upgraded Windows, vinyl flooring, upgraded tile package, quartz, countertops and MUCH more. Proudly built by Varsity Homes Ltd.. Be the landlord that rents for the most in the desirable neighborhood of Forest Heights. One house away from Rowland Rd. with ample parking in front of house. This project qualifies for CMHC MLI select. This project also has separate electrical, gas adn water meters as per MLI select requirements. Approximate 6.0% ROI. (id:46923)
Initia Real Estate
13028 139st Nw
Edmonton, Alberta
Immaculate Bi-Level in Peaceful Dunvegan. No rear neighbors—just tranquility! Welcome to this beautifully maintained 4-bedroom, 3-bathroom home nestled in the quiet and desirable Dunvegan neighborhood. With no houses behind, enjoy added privacy and serene views from your backyard oasis. Bright European-style kitchen with crisp white cabinetry, a spacious pantry, and ample natural light. Gleaming hardwood floors throughout the main level. Large master retreat featuring a private 3-piece ensuite and another spacious bedroom with 4 piece common wash completes the main level. Fully finished basement with a massive family room—perfect for entertaining or relaxing. Two additional lower-level bedrooms, large recreational room and a full 3-piece bathroom. Nicely landscaped, fenced yard ideal for kids, pets, or gardening This home is immaculately maintained and truly move-in ready. Whether you're upsizing, downsizing, or buying your first home, this gem offers comfort, style, and space in a prime location. (id:46923)
Maxwell Devonshire Realty
8504 151 Av Nw
Edmonton, Alberta
Immaculate & METICULOUSLY MAINTAINED, this original-owner bungalow has LOTS OF UPGRADES! With 2.5 bathrooms & 5 bedrooms in more than 2200 sq ft, it has space for a large family or room to grow. Main floor features newer laminate flooring (2019) & neutral colours w/ open concept living/dining room & wood-burning fireplace. The bright kitchen has white cabinets, lots of storage & a breakfast nook for family meals. Spacious primary bedroom features a 2-piece ensuite. A full bathroom, updated in 2019 & 2 more bedrooms complete the main floor. Rec room, full bathroom & 2 bedrooms in the finished basement provide a hang out space for teenagers or guests. Tons of thoughtfully designed storage with extra features like custom pull out shelves & in-closet lighting mean you will never run out of storage again! An oversized detached garage is a bonus. Additional upgrades include copper wire & water, 100 amp service, HWT, sewer line, soffits, some windows. Enjoy summers in the gorgeous yard & on the large back patio. (id:46923)
Schmidt Realty Group Inc
19286 22a Av Nw
Edmonton, Alberta
Stunning 2,284 sq ft upgraded home featuring 3 beds, 2.5 baths, bonus room, and a rear flex room. The kitchen boasts an expansive hidden pantry, gas stove top, high-end cabinets, 3cm countertops, and luxury vinyl plank flooring. Soaring open-to-above design fills the space with natural light, enhanced by 9' ceilings on the main floor and elevated basement ceilings. Primary suite includes a walk-through closet to the laundry room. The oversized 2-car garage offers an 8' door, 220V power, hot/cold water, floor drain, and is fully finished. Enjoy smart home tech: smart lock, Ring camera, Ecobee thermostat with voice control, 5 smart switches, and WiFi booster. Home is energy-efficient with triple pane windows, 10-panel solar system, tankless water heater, and 96% high-efficiency furnace. Fully finished landscaping completes this exceptional property! (id:46923)
Comfree
722 88a St Sw
Edmonton, Alberta
This location will make your busy life much more convenient, with quick access to schools, Anthony Henday, 91st, South Edmonton Common and so many services close by! This home features 4 large bedrooms, a washroom on every level, main floor laundry, NEW carpet in the basement, NEW shingles installed just days ago and the walls, baseboard, casing and shelving freshly painted in a balanced blend of beige and grey with a light brown warmth that makes it feel both cozy and neutral. Hardwood floors throughout the entire home offer years of durability and the benefits of being able to refinish multiple times to remove scratches or update the finish! The basement is finished well, no odd walls making you scratch your head, just a functional space for the family to enjoy! Take a break from looking at the high density neighbourhoods and stretch out with the way it used to be, where you can park two cars out front, enjoy an extra 5' clearance from your neighbours AND NO HOA fees!! SO MUCH VALUE! Better hurry! (id:46923)
Century 21 Masters

