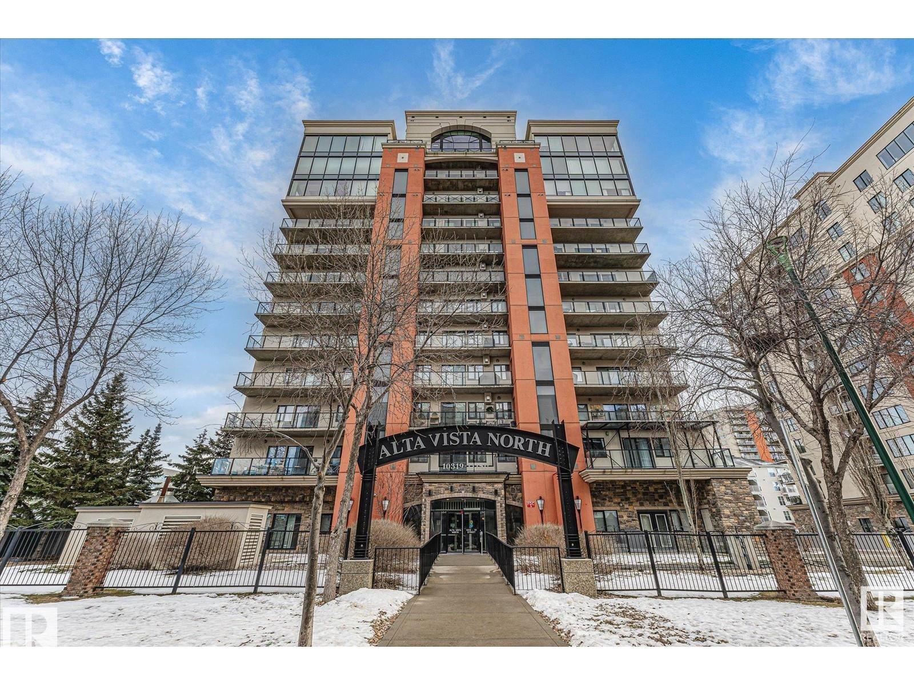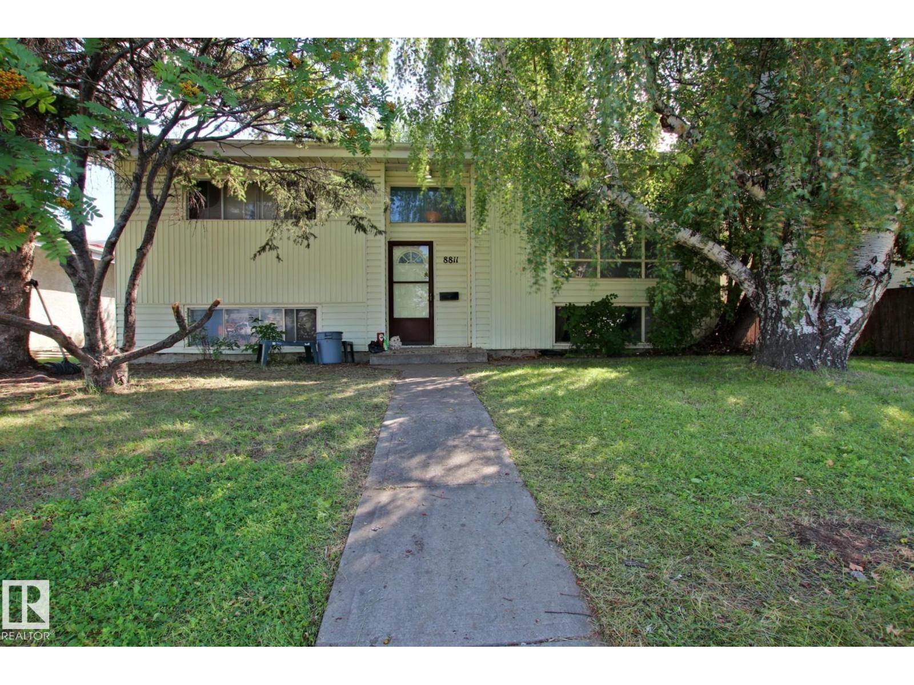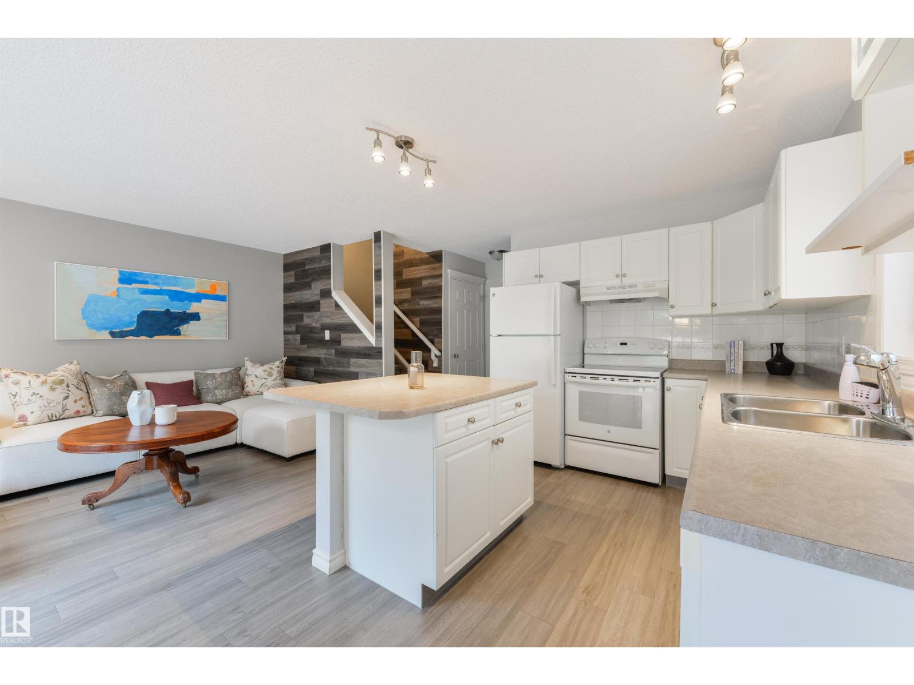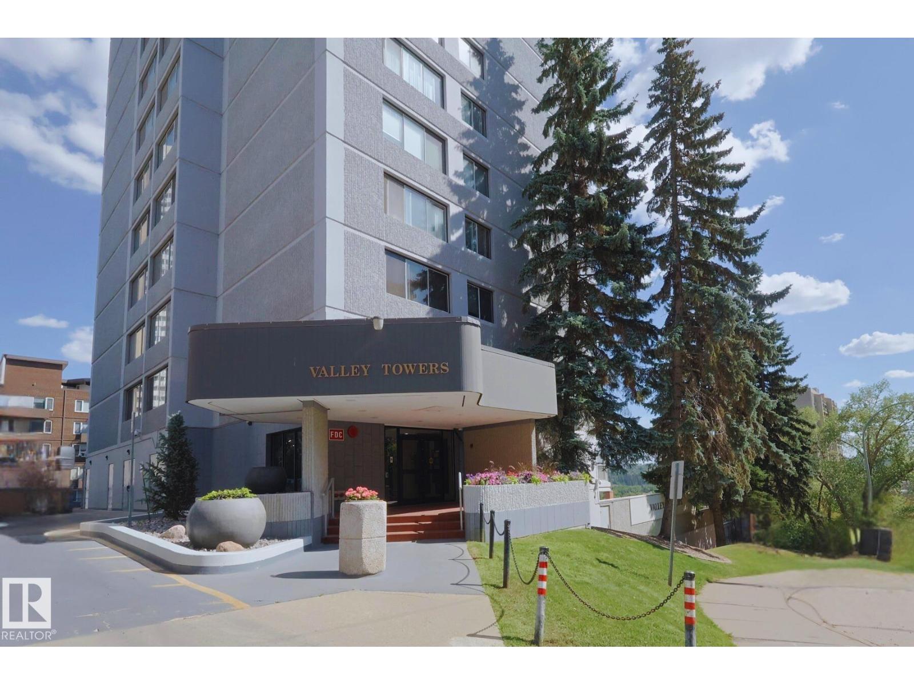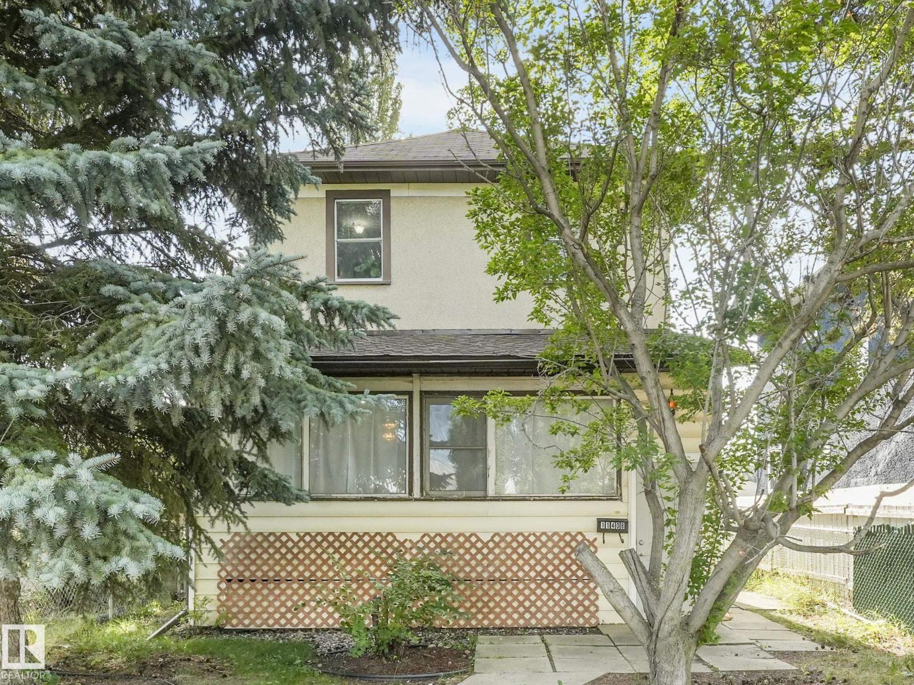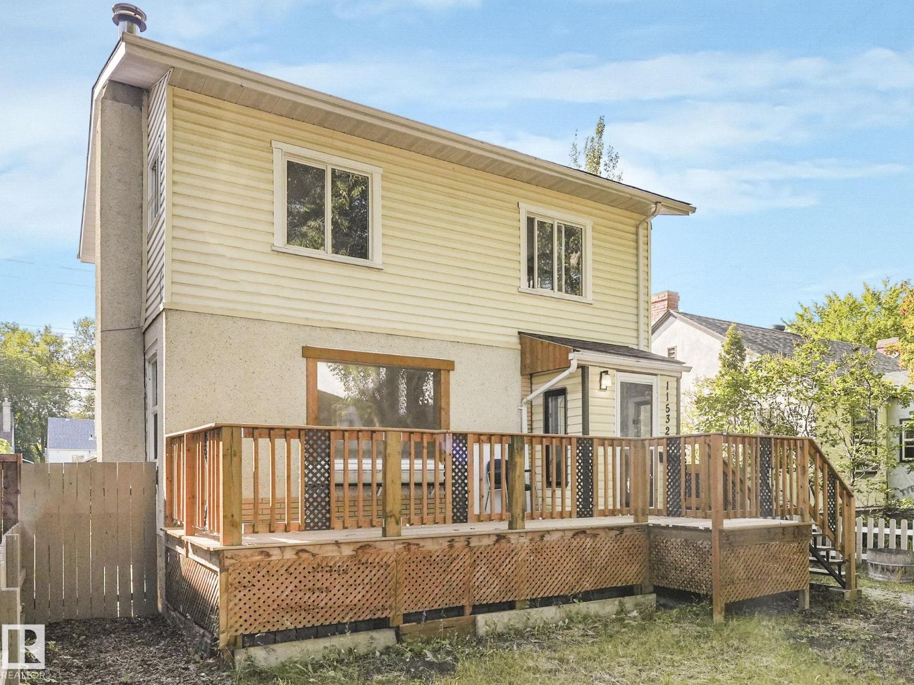Property Results - On the Ball Real Estate
1006 10319 111 St Nw
Edmonton, Alberta
Welcome to this 1491.96sq ft, 2 bedroom on the 10th floor in Alta Vista in rail town. Right across the street from Grant McEwan. just a short walk to grocery store and other amenities. Nice view of downtown through large windows. Open concept design of kitchen, living room with good size of dining area. Master bedroom with 3 piece bath and walk in closet. It have storage room, laundry room and second large size bedroom on the same level. Have a nice balcony and door to the balcony from master bedroom, kitchen and dining room. Good size kitchen have pots & pan drawers with raised eating bar. This unit have one underground parking. (id:46923)
Maxwell Polaris
1804 Collip Vw Sw
Edmonton, Alberta
This stunning home in family-friendly CAVANAGH has it all! BACKS ONTO WALKING TRAILS, SEPERATE ENTRANCE TO BASEMENT & Boasting a total of 4 BEDROOMS & 3 FULL BATHS, it features a MAIN FLOOR BEDROOM + BATH—perfect for guests or extended family. Enjoy 9-FT CEILINGS, AIR CONDITIONING, AND ABUNDANT NATURAL LIGHT throughout. The modern kitchen impresses with SS APPLIANCES, EXOTIC QUARTZ COUNTERS, SLEEK CABINETS, A LARGE ISLAND, AND A WALK-THROUGH PANTRY. Upstairs, you’ll find 3 SPACIOUS BEDROOMS, A BONUS ROOM, LAUNDRY, AND A LUXURIOUS PRIMARY SUITE with a WALK-IN CLOSET, HIS & HERS SINKS, AND A WALK-IN SHOWER. Step outside to a FULLY LANDSCAPED, FENCED YARD BACKING ONTO A SCENIC WALKING TRAIL. Located just minutes from BLACKMUD CREEK, DR. ANNE ANDERSON HIGH SCHOOL, SOUTH EDMONTON COMMON, SUPERSTORE, SAVE-ON-FOODS, AND MORE, with quick access to HENDAY, HIGHWAY 2, AND CENTURY PARK LRT. The SEPARATE ENTRANCE BASEMENT is ready for a FUTURE 2-BEDROOM IN-LAW SUITE. —this home is a MUST-SEE! (id:46923)
Maxwell Polaris
11711 96 St Nw
Edmonton, Alberta
The open concept living area is bright and spacious, featuring large windows that fill the room with natural light. It seamlessly connects to a modern kitchen equipped with stainless steel appliances and sleek countertops, as well as an adjacent dining space perfect for family meals or gatherings. The finished basement provides generous storage, a convenient laundry area, and a stylish half bath. Step outside to the backyard to the deck and large yard creating the ideal setting for outdoor entertaining. Ample parking is available next to the detached garage, ensuring both convenience and accessibility. Close to downtown and NAIT, this Alberta Avenue location has lots of redevelopment opportunities and this home with 33X120 lot on a tree lined street would be a great holding property! (id:46923)
RE/MAX Elite
8811 163 St Nw
Edmonton, Alberta
DEVELOPMENT OPPORTUNITY IN MEADOWLARK. Get it before its gone with this great 51 ft wide lot in Meadowlark Park. Unfortunately the house has to be torn down but it's lot still holds a lot of value. Features a frontage road for parking, paved rear lane, new LRT line is a short walk and is located is one of the stronger communities in West Edmonton. WEM, Misericordia Hospital and numerous different schools will have strong appeal for any real estate investment that goes in. Lot is 51 feet wide by 113 long. (id:46923)
Century 21 All Stars Realty Ltd
#15 4350 23 St Nw
Edmonton, Alberta
Park-side end-unit half-duplex radiates pride of ownership! Expansive windows fill the home with sunshine and frame views of the green belt, with K–9 schools right across the street. Inside, enjoy fresh paint, updated flooring, a cozy corner gas fireplace, and a bright kitchen flowing to a south-facing, fully landscaped yard with brand-new fence—perfect for summer BBQs. Three baths include a main-floor powder room, full ensuite, and another upstairs. The finished basement adds a spacious rec room and storage, while two king-sized bedrooms feature walk-in closets. Newer hot-water tank and attached garage offer peace of mind. Walk to restaurants, bus stops, and playgrounds; Whitemud & Anthony Henday are seconds away for an easy commute. At $305K, this home delivers prime location, quality upgrades, and an unbeatable lifestyle—nothing compares at this price! (id:46923)
Initia Real Estate
10951 81 Av Nw
Edmonton, Alberta
Welcome to this stunning Custom Certified Green Built Home by Perry Signature Homes, perfectly located in the desirable community of Garneau. Thoughtfully designed with sustainability, space, and versatility in mind. This home offers the perfect blend of luxury & practicality. The main and upper floor has 4 spacious bedrooms and 3 full bathrooms, main floor laundry, a serene primary suite with large spa-like ensuite and walk-in closet. Downstairs you will find a spacious in-law suite, perfect for multigenerational living. With its own private entrance, kitchen, living area, 2 bedrooms, full bathroom and a second laundry room. This space offers privacy without compromise. Featuring central AC & a detached double garage. This wonderful home was crafted with energy efficiency in mind ensuring lower utility costs and healthier indoor living. Situated steps from U of A, Whyte Ave, River Valley Trails, and transit. This is a rare opportunity to own a modern sustainable home in a walkable vibrant neighbourhood. (id:46923)
The Good Real Estate Company
#43 230 Edgemont Rd Nw
Edmonton, Alberta
This meticulously maintained family home is perfect for a young family, young professionals or even investors. Exceptional modern living space with abundance of windows in this corner townhouse in Edgemont. The main living area features a living room with electric fireplace, large dining area, large kitchen, powder room, large laundry room, 9 ft ceilings and upgraded lighting. The gorgeous kitchen features beautiful white quartz countertops, two tone cabinetry to the ceiling, stainless steel appliances and a large island. The top floor has 3 bedrooms and 2 full bathrooms. Master retreat is large with lots of windows, offers a 3-piece ensuite and a walk in closet. The ground level has a spacious den/flex room with a large window and access to the double garage.This energy efficient townhome comes with triple pane windows, HRV, high efficiency furnace and high efficiency HWT. Close to shops, restaurants and with easy access to Anthony Henday. (id:46923)
Century 21 Leading
#702 9923 103 St Nw
Edmonton, Alberta
Gorgeous fully renovated condo in the prestigious Valley Towers. With over 1,300 sq ft this 2 bedroom, 2 full bath condo boasts both luxury and functionality. The open dining area features two stone feature walls and flows into the spacious living room with TWO south-facing balconies offering gorgeous RIVER VALLEY VIEWS. The primary bedroom includes double closets and a full ensuite with a separate vanity area. The second bedroom/den has French doors and built-in shelving. Italian porcelain tile flows throughout, including both balconies. Valley Towers offers only 3 units per floor and unmatched amenities: indoor pool, sauna, steam room, gym, social and hobby rooms, private gardens, gated visitor parking, and titled heated U/G parking with storage. Condo fees cover all amenities and ALL UTILITIES including TV. WALK to LRT, Rogers Place, and more! This home shows 10/10 with NEW PAINT THROUGHOUT! (id:46923)
RE/MAX Excellence
11408 81 St Nw
Edmonton, Alberta
Charming & Solid 1914 Character Home with 11-ft Ceilings – A Rare Find in Central Edmonton. Timeless elegance with this beautifully maintained 3-bedroom 2story home. Enjoy modern conveniences with a renovated kitchen featuring a spacious pantry and updated finishes, seamlessly blending historic charm with contemporary comfort. Upstairs, you'll find a massive primary bedroom, a renovated 4-piece bathroom, and two additional bedrooms filled with natural light. Built on a solid concrete basement, this home also offers a versatile 3-season sunroom—perfect for entertaining or relaxing—and a private backyard oasis complete with mature trees and bountiful raspberry bushes. An oversized double garage provides ample space for projects or storage, plus peace of mind in the winter months. Located just minutes from shopping, Northlands, and public transit, this is a rare opportunity to own a piece of Edmonton's history—updated, well cared for, and move-in ready. (id:46923)
RE/MAX Elite
11532 88 St Nw
Edmonton, Alberta
Charming Renovated Character Home – Perfect Starter,strong rental or development step into timeless charm blended seamlessly with modern updates this beautifully renovated 2-storey character home. Offering 4 bedrooms, 2 full bathrooms, over 1200 sq. ft. of thoughtfully designed living space (including the finished basement), this move-in ready gem is ideal for first-time buyers, growing families, or savvy investors. The main floor welcomes you with a cozy living room, a dedicated dining area, and a modernized kitchen—all complemented by a stylish 4-piece bath. Upstairs, you'll find three generous bedrooms, including a spacious primary suite complete with its own 4-piece ensuite for added privacy and convenience. The finished basement adds versatile living space with a comfortable family room, a den, and a potential 4th bedroom , along with a combined mechanical/laundry room,plus ample off-street parking and a double detached garage Outside, enjoy a fully fenced yard—perfect for kids, pets, or entertaining (id:46923)
RE/MAX Elite
#105 2072 Wonnacott Wy Sw
Edmonton, Alberta
Welcome to this Walker Lakes! This SPACIOUS 1638 SQ. FT Townhouse has 4 BEDROOMS, 2.5 BATHROOMS, ATTACHED DOUBLE GARAGE, CENTRAL A/C, 9 FOOT CEILINGS! This IMMACULATE HOME comes fully loaded with all the bells & whistles. As you enter your front door, you have access to your double garage, and you also have a bedroom/office. Going up to your second level you are greeted with modern herringbone style vinyl plank flooring, including a sleek built-in gas fireplace, laundry area, and powder room. The stunning kitchen is completely upgraded with 11 FOOT QUARTZ ISLAND, ELECTRIC RANGE, built-in microwave oven and so much more. The third level has 3 spacious bedrooms, including a large primary suite with walk-in closet and full ensuite with quartz tops. The other 2 bedrooms have their own full bathroom with quartz tops. Pride of ownership is evident throughout; this one won't last!! SHOWS 10/10 Located a 5-minute walk from Shauna May Seneca School. (id:46923)
Comfree
3308 42a Av Nw
Edmonton, Alberta
Nestled on a quiet loop in the desirable community of Larkspur, this custom bungalow offers nearly 1,400 sq ft of well-designed living space with thoughtful features throughout. The bright main floor boasts vaulted ceilings, slate and laminate flooring, a spacious living/dining area, and a country-style kitchen with oak cabinetry, quality appliances, and a bay window overlooking the yard. You'll find three generous bedrooms, including a primary suite with a 3-piece ensuite, plus a main bath with relaxing Jacuzzi tub. The fully finished basement adds two more bedrooms, a large family room, another Jacuzzi bath, and a spacious laundry room. (id:46923)
Royal LePage Arteam Realty

