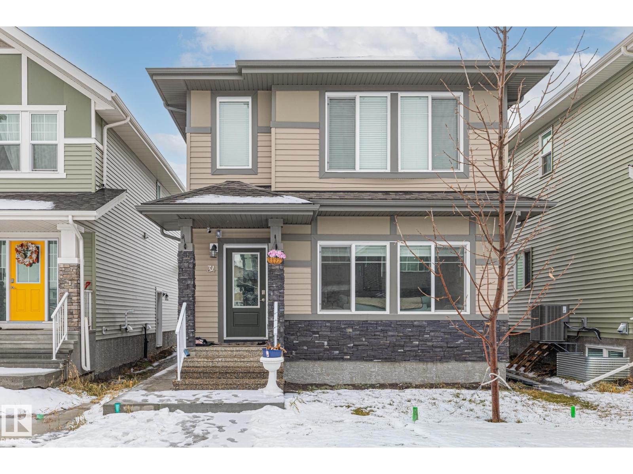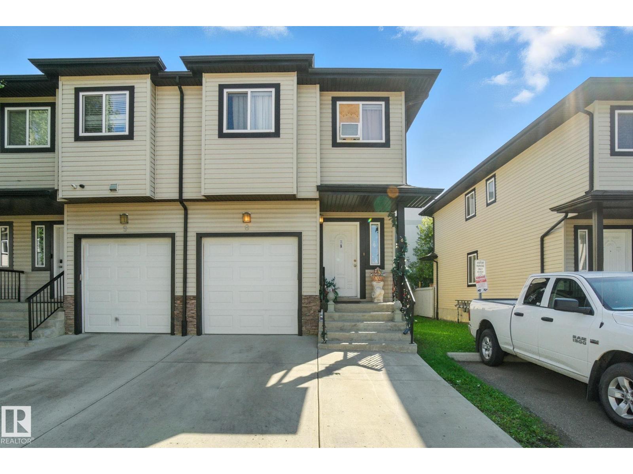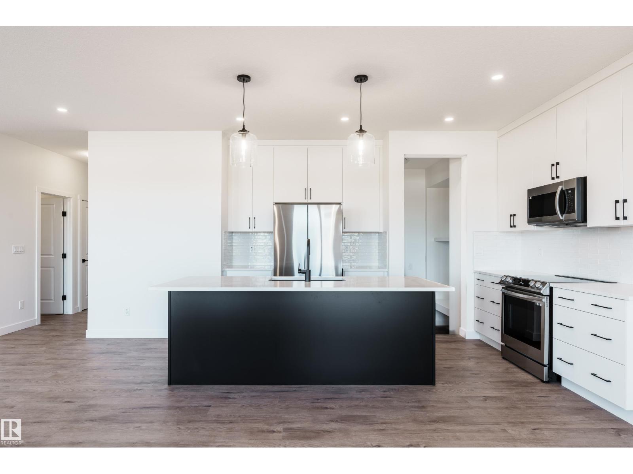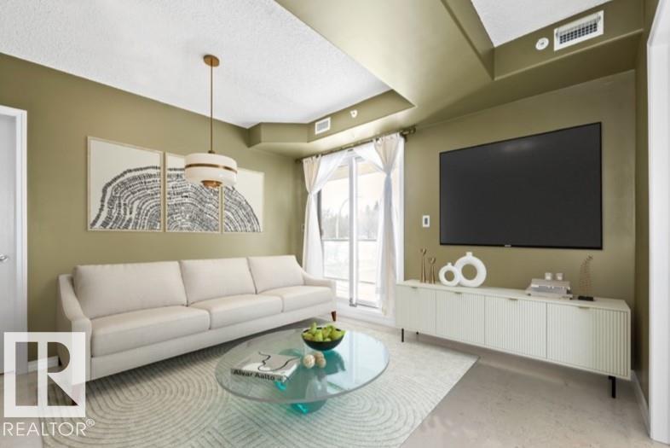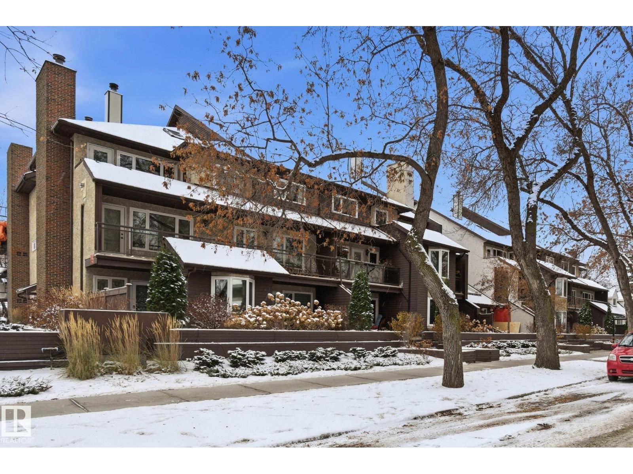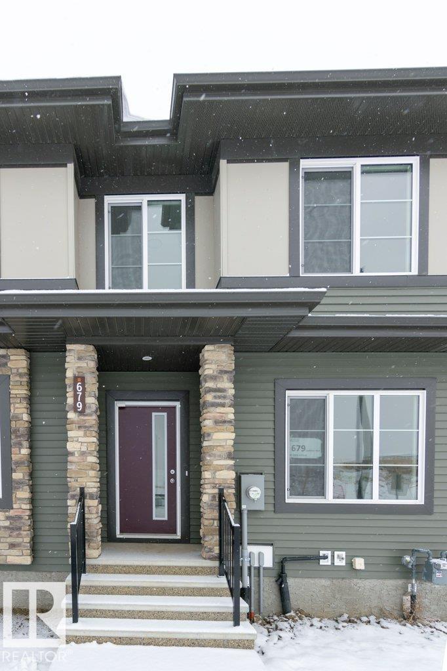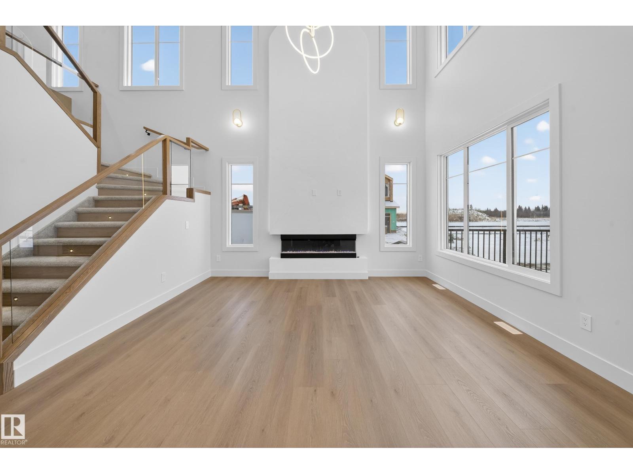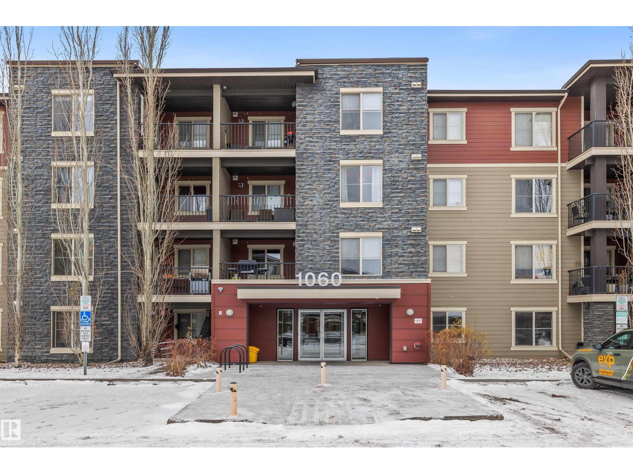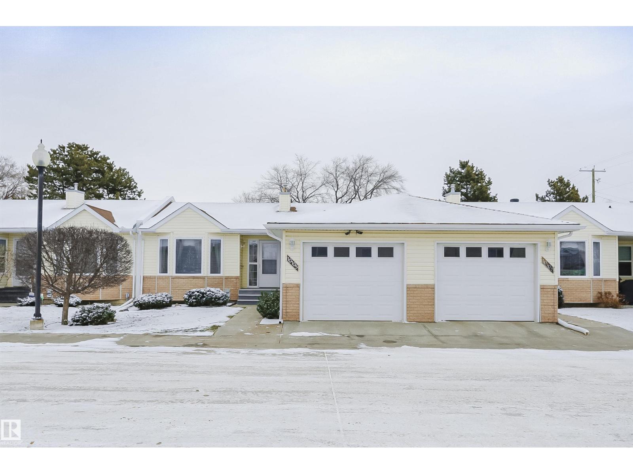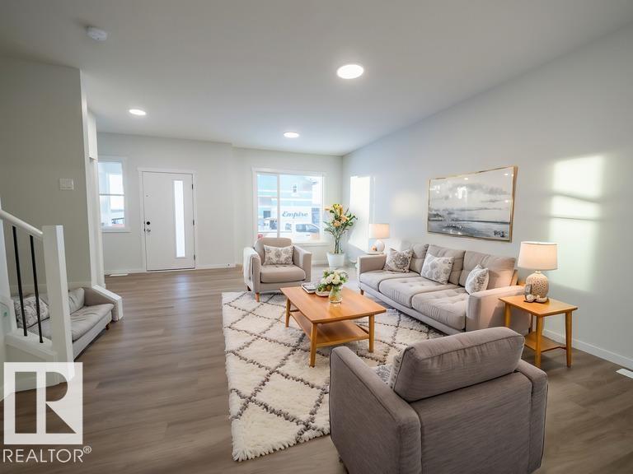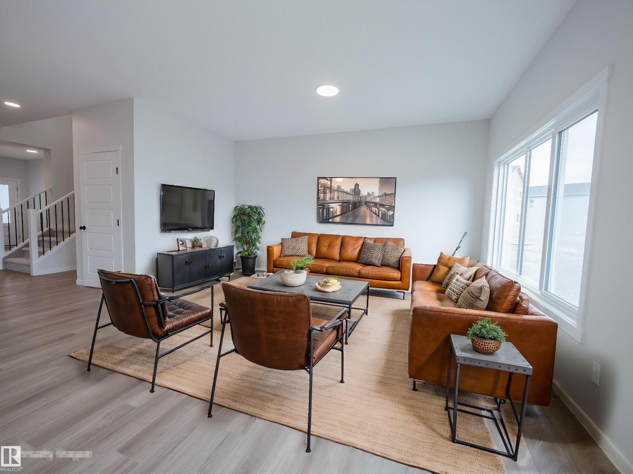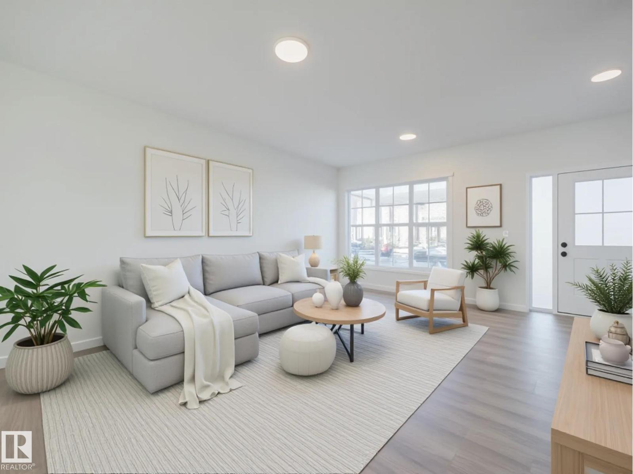Property Results - On the Ball Real Estate
34 Eden Li
Fort Saskatchewan, Alberta
This beautiful single-family home in Fort Saskatchewan offers 3 bedrooms and 3 bathrooms on the upper levels, plus a fully legal 2-bedroom, 1-bathroom basement suite, perfect for extended family or rental income. The main floor features a bright living room, modern kitchen, and dining area, while upstairs you’ll find three spacious bedrooms including a primary suite with ensuite, a second full bathroom, a large bonus room and convenient upper-level laundry. With 9-ft ceilings, full landscaping, a back deck, and a 3-stall rear parking pad, this home provides exceptional comfort and functionality. Downstairs you'll find an open concept suite including a kitchen with a fridge and stove, as well as a living room. You will also find 2 spacious bedrooms and a 4 piece bathroom. Ideally located close to numerous amenities, including a school just down the street, this property delivers outstanding value for families or investors alike! (id:46923)
RE/MAX Edge Realty
1820 34 Av Nw
Edmonton, Alberta
Attention first time home owners or Investors, welcome to this end unit Wildrose townhouse condo with attached garage. This home features 3 bedrooms and 2 1/2 baths. Upstairs are the 3 bedrooms, one of which is the spacious primary bedroom with a 4 piece ensuite bathroom. There are 2 additional bedrooms with another 4 piece bath. On the main floor is a half bath, a kitchen with granite counter tops and under mount sink and a corner pantry. This is an open design with the kitchen open to the living room. The east facing back yard is fenced and ideal if you have kids or pets. There is an entrance to the single attached garage form the front hallway. Very close walking distance to restaurants, liquor store, pharmacy, and gas station. (id:46923)
Now Real Estate Group
1057 Cornerstone Wy
Sherwood Park, Alberta
Brand New Home on large Pie Shaped Lot! This stunning WHISTLER detached home offers 4 BEDROOMS and 2 1/2 bathrooms. The open concept and inviting main floor features 9' ceilings, a den and half bath. The kitchen is a cook's paradise, with included kitchen appliances, quartz countertops and a walk-in pantry. Upstairs, the house continues to impress with a bonus room, walk-in laundry, full bath, and 4 bedrooms. The master is a true oasis, complete with a walk-in closet and luxurious ensuite with double sinks and super shower. Enjoy the added benefits of this home with its double attached garage, side entrance, basement bathroom rough ins and front yard landscaping. Enjoy access to amenities including a playground, planned schools, commercial, and recreational facilities, sure to compliment your lifestyle! QUICK POSSESSION! Photos are an example of style and finishes, actual build may vary. (id:46923)
Mozaic Realty Group
#201 9707 106 St Nw
Edmonton, Alberta
Incredible Value in an Unbeatable Location! Welcome to this beautifully maintained and move-in-ready 2-bedroom condo just steps from the Legislature Grounds, the River Valley, and walking distance to the Downtown core, Ice District, LRT, and the University of Alberta. The perfect blend of convenience, style, and comfort—ideal for first-time buyers or investors. This impressive unit features cork and tile flooring throughout the main living areas with plush carpeting in the bedrooms. The modern kitchen offers rich espresso cabinetry, granite countertops, stainless steel appliances, and an upgraded high-efficiency washer and dryer. Enjoy the inviting living room with a Step out onto the southwest-facing balcony to soak in natural sunlight and take in beautiful views of the Parliament grounds. Building amenities include: Underground parking, Low condo fees, Stunning rooftop patio, Top-floor fitness centre and social room, indoor and outdoor visitor parking. (id:46923)
RE/MAX Elite
#101 11115 80 Av Nw
Edmonton, Alberta
Welcome home to Hampton Village in this expansive 2 bedroom PLUS DEN & 1 bath condo WALKING DISTANCE to University of Alberta Campus. You will love the bright/open (freshly painted fall 2025) floor plan featuring a bright white kitchen with newer dishwasher & stove (last 5 years)! Generously sized primary suite with large walk-through closet & a 4 piece bathroom is a nice oasis after a busy day. A second bedroom is perfect for a roommate or guests! An additional full den overlooking the quaint front patio & tree lined street. IN-SUITE LAUNDRY - a rare find! SPRAWLING brick patio facing mature trees! Easy access to TWO underground heated parking stalls & assigned storage! Prime location within walking distance to University of Alberta Hospital & Campus, HMART & Safeway, Starbucks, Tim Hortons & all the shopping that Whyte Ave has to offer. Convenience at its finest- Only a 10 MINUTE WALK to TWO LRT stations - beat downtown vehicle traffic! **CONDO FEES OF $803.48 INCLUDE heat & water** Welcome home! (id:46923)
RE/MAX River City
679 Cambrian Bv
Sherwood Park, Alberta
STYLISH, MODERN & MOVE-IN READY! Welcome to The Mason by San Rufo Homes—a sophisticated 2-storey townhome offering 1,427 sq ft of beautifully curated living in the vibrant new community of Cambrian, Sherwood Park. This sleek NO-CONDO-FEE home showcases an open, airy layout with 9ft basement ceilings, 3 bedrooms and 2.5 baths, enhanced by luxury vinyl plank flooring, quartz countertops, and elegant designer lighting. The contemporary kitchen impresses with refined cabinetry, ample prep space, and a layout ideal for hosting. Upstairs, discover three generous bedrooms, including a serene primary suite with a private ensuite and walk-in closet. Complete with landscaping, deck and a detached garage, this home is the perfect turnkey opportunity. Steps from parks, playgrounds, and scenic green spaces—experience modern living where comfort and style meet. (id:46923)
RE/MAX Elite
8924 Mayday Way Sw Sw
Edmonton, Alberta
PREMIUM EAST FACING CORNER LOT ALERT! 26 POCKET REGULAR LOT Luxury under-construction home in The Orchards. Over 2400 sqft with brilliant natural light. Features include open-to-below, dedicated SPICE KITCHEN, Main Floor Bedroom/Full Bath, and a side entrance. Upstairs offers 4 beds, bonus room, Jack & Jill bath, and a 5-piece Master Ensuite. Enjoy exclusive access to the Residents' Clubhouse, splash park, and trails. (id:46923)
Exp Realty
#312 1060 Mcconachie Bv Nw
Edmonton, Alberta
McConachie 2 bed +den, 2 full bath with a layout that truly feels like a home, crafted for real living. Soft east-facing light provides a calm, uplifting start each morning. The main living area offers impressive width and flow, easily accommodating full-size furnishings. The kitchen features rich maple cabinets, granite counters, a peninsula with extended prep space, and a black appliance package, creating a cohesive, warm aesthetic throughout. The den serves perfectly as a full dining area for hosting or a comfortable home office with room to work. Bedrooms sit on opposite sides for balance and privacy. The primary includes a walk-through closet and a 4-pc ensuite with granite and tile finishes, while the second bedroom has access to another full 4-pc bath. In-suite laundry adds convenience. The balcony is a meaningful extension of your living space with room for a BBQ. Parking is an energized stall close to the building for easy access. A home with substance, thoughtful flow, and refined finishes. (id:46923)
Exp Realty
10105 105 St
Morinville, Alberta
RARE FIND!! Great chance to own a Charming Bungalow in a peaceful 45+ Condo Complex in Morinville. This fully finished home offers two spacious bedrooms upstairs and one large bedroom downstairs, along with two full bathrooms. The living room features an archway leading to a bright eat-in kitchen boasting Stainless Steel Appliances and garden doors leading out to a small deck with a Natural Gas BBQ, some green space and a small patio. Enjoy the convenience of main floor laundry and a roomy entrance. The basement includes a cozy family room, third bedroom, a good size cold room, plus a huge walkthrough storage area. An insulated single attached garage tops off this ideal home! Use of the common areas as well including the community room. Come take a look today! (id:46923)
RE/MAX Real Estate
3222 Dallas Schmidt Dr Nw
Edmonton, Alberta
Step into stylish & functional living w/ this beautiful Impact Home w/ SEPARATE ENTRANCE. 9' ceilings on both the main floor & basement create openness & a feeling of possibility from the moment you walk in. The kitchen stands as the heart of the home w/ quartz counters, tile backsplash, beautiful cabinetry & S/S appliances, flowing into the living room where a cozy fireplace invites warmth & connection. The dining area completes a space perfect for daily living & memorable gatherings. A mudroom & 1/2 bath finish the main floor. Upstairs, the primary suite offers a relaxing escape w/ a 4 piece ensuite & walk in closet. Two additional bedrooms, a versatile bonus room, full bath & upstairs laundry provide comfort, balance & room to grow. A double detached garage adds everyday convenience. Built w/ care, craftsmanship & confidence, every Impact Home is backed by the Alberta New Home Warranty Program. Home is under construction, photos not of actual home, some finishings may vary, some photos virtually staged (id:46923)
Maxwell Challenge Realty
6957 176a Av Nw
Edmonton, Alberta
Your dream Coventry Home awaits — complete with a SEPARATE ENTRANCE for future possibilities. 9' ceilings on both the main floor and basement create a bright, open feel the moment you step inside. The chef-inspired kitchen is designed for connection, featuring stainless steel appliances, stylish cabinetry, quartz counters and a pantry for effortless organization. The Great Room flows into the dining area and living room, where a cozy fireplace sets the tone for warm evenings and easy gatherings, while a mudroom and half bath add everyday convenience. Upstairs, the primary suite becomes your retreat with a spa-style 5-piece ensuite including double sinks, soaker tub, stand-up shower and walk-in closet. Two additional bedrooms, a versatile bonus room, full bath and upstairs laundry complete the upper level. Built with care, quality and peace of mind, and backed by the Alberta New Home Warranty Program. Home is under construction, photos are not of actual home, some finishings may vary, some photos virtually (id:46923)
Maxwell Challenge Realty
17635 70 St Nw
Edmonton, Alberta
Experience a lifestyle of possibility & comfort in this beautiful Impact Home w/ SEPARATE ENTRANCE, thoughtfully designed for connection, ease & everyday living. The main floor welcomes you w/ 9' ceilings that open the space & allow natural light to flow. The kitchen becomes the heart of the home w/ quartz counters, ceramic tile backsplash & stylish cabinets that bring warmth to daily moments. The open living & dining area encourages family time, conversation, celebrations or peaceful evenings in. A half bath & mudroom add everyday convenience. Upstairs, the primary bedroom offers a private retreat w/ a serene 4 pc ensuite & a generous walk in closet. Two additional bedrooms, a full bath & upstairs laundry provide balance, comfort & room to grow. Built w/ care, attention & pride, every Impact Home is backed by the Alberta New Home Warranty Program for peace of mind & confidence moving forward. Home is under construction, photos not of actual home, some finishings may vary, some photos virtually staged (id:46923)
Maxwell Challenge Realty

