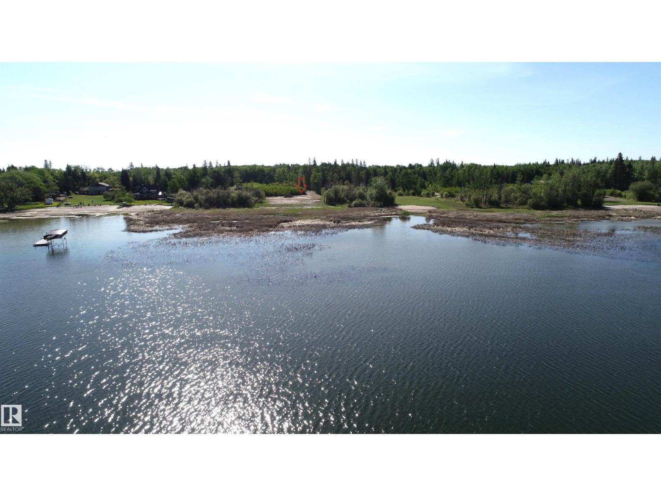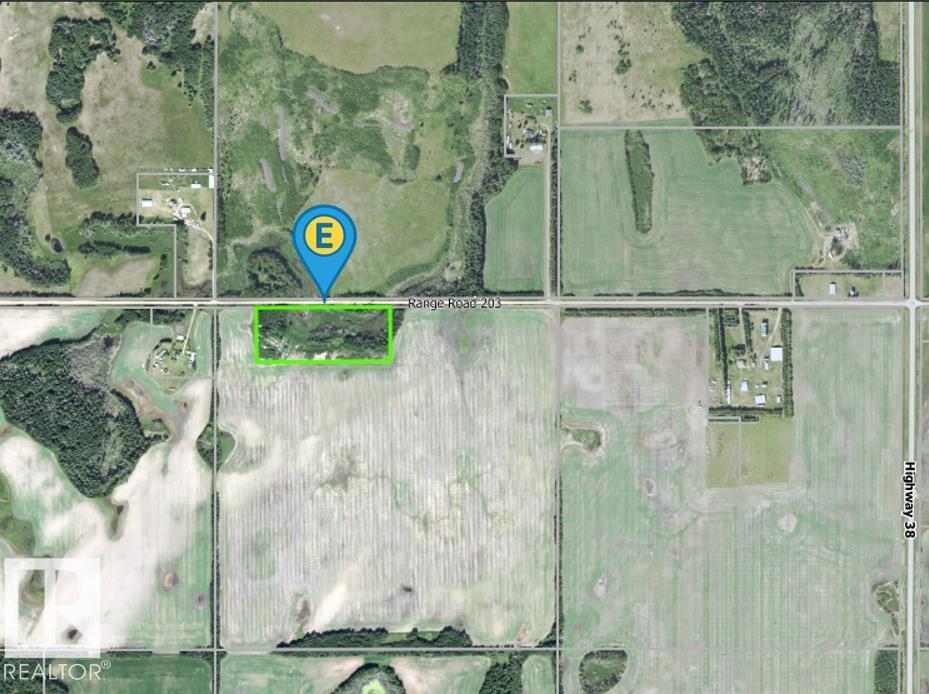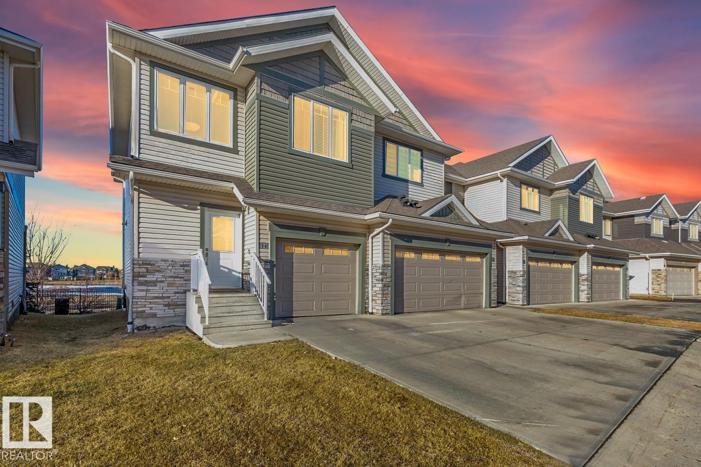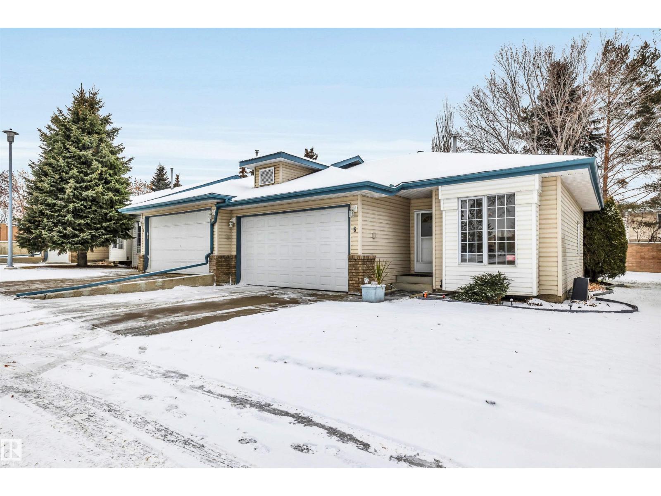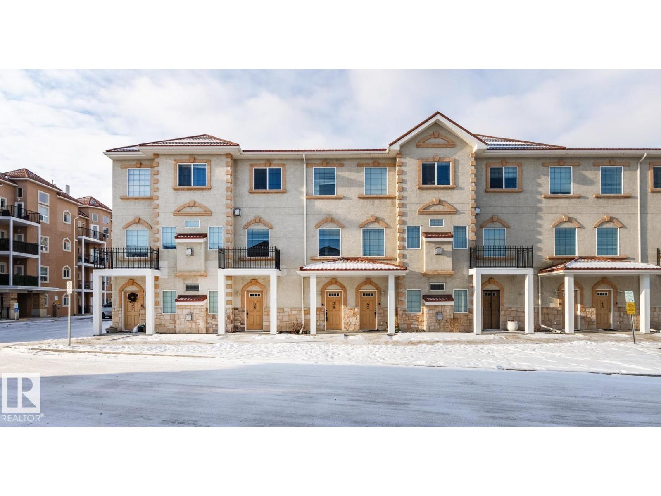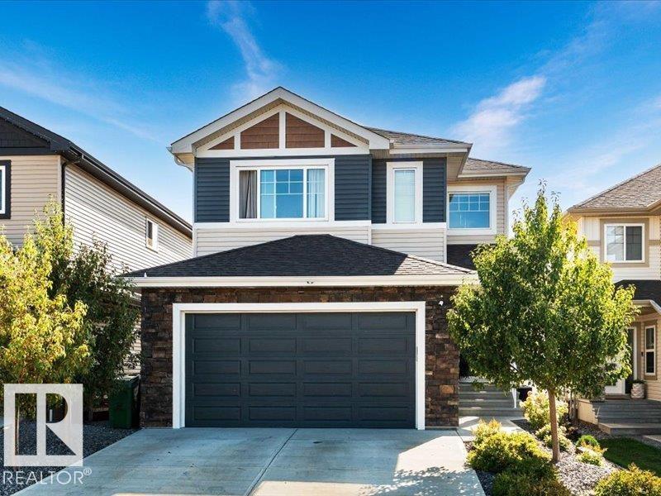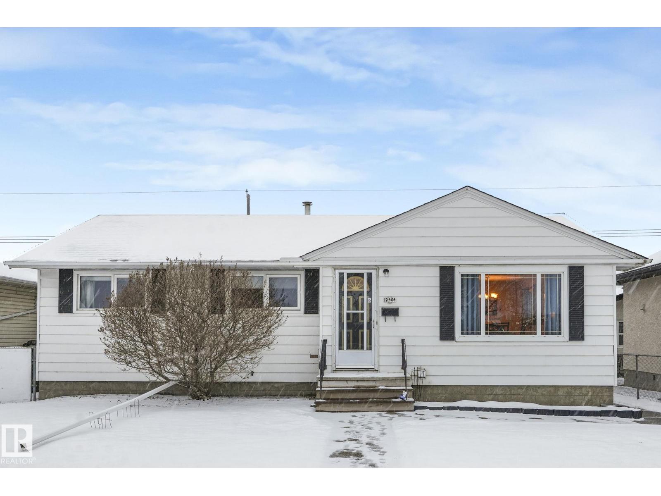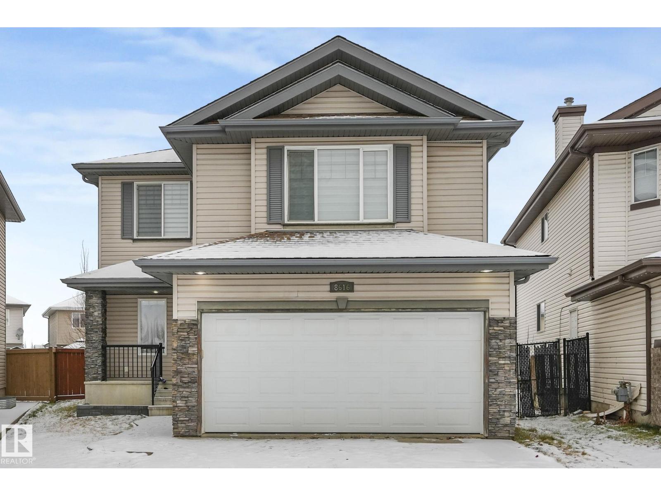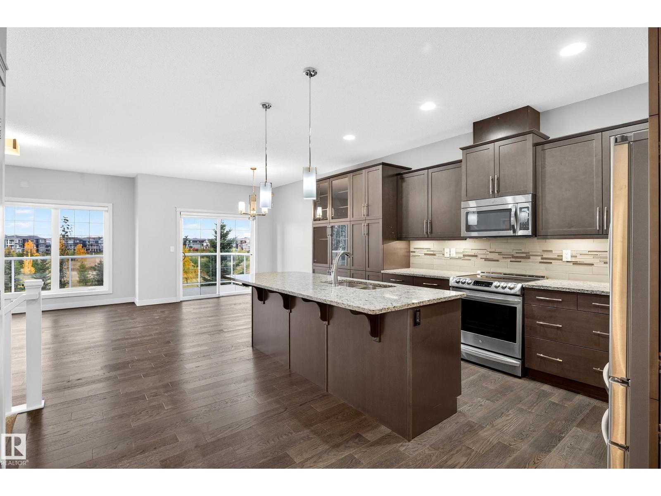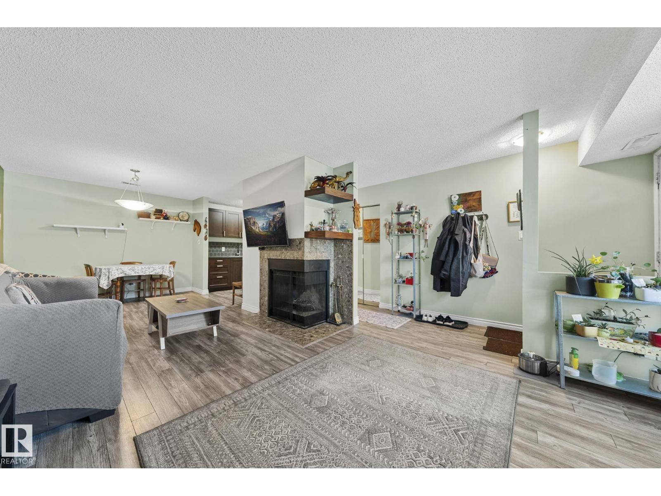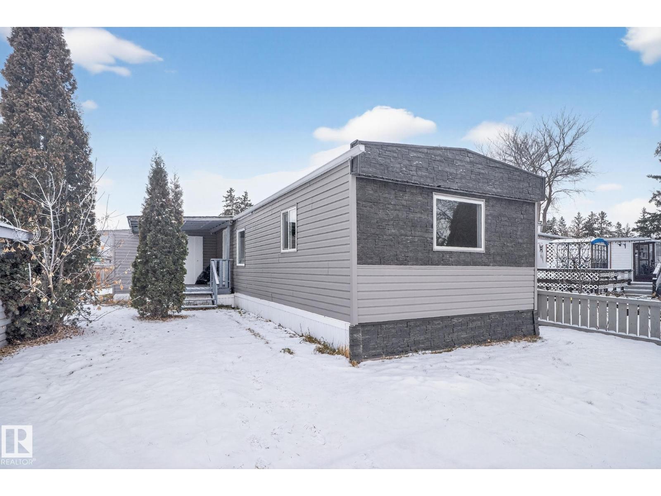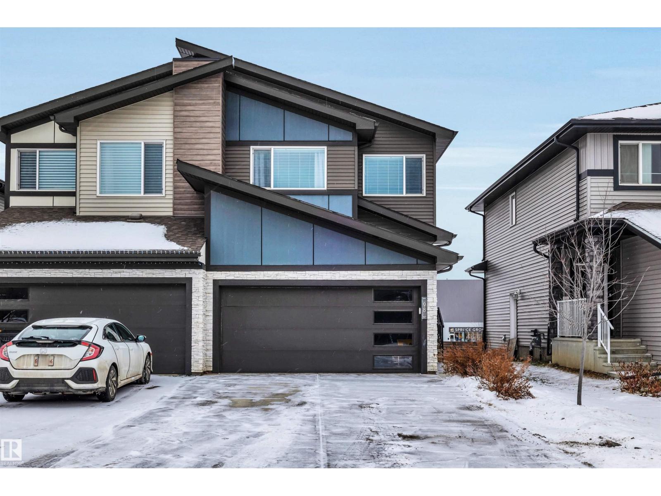Property Results - On the Ball Real Estate
545165 Ste Anne Trail
Rural Lac Ste. Anne County, Alberta
Here is your chance to own one of the nicest lakefront acreages on Lac Ste Anne. This newly created 6.05 acre property is the perfect spot to build your forever home or family lake retreat. Fenced on 2 sides with the perfect amount of trees for privacy and a large building site which has already been established. You know you left the city behind as you wind down the brand new road that takes you through the tress and opens up to the lake in front of you. All the hard site work is done! This shoreline is known for its sandy beaches and you are close to all the amenities you need in Alberta Beach. (id:46923)
RE/MAX Preferred Choice
Rr203 38 Hi
Rural Lamont County, Alberta
9.96 ACRES OF HEAVY INDUSTRIAL LAND FOR SALE. 1 HOUR FROM EDMONTON. 1 HOUR AND 10 MINUTES TO AIRPORT. (id:46923)
The E Group Real Estate
#34 4835 Wright Dr Nw
Edmonton, Alberta
Incredible end unit townhome and an ideal opportunity for both homeowners and investors! This thoughtfully designed 1,459 sq. ft. residence offers a highly sought after dual primary bedroom layout, a built in kitchen pantry, a single attached garage and beautiful pond views! Inside, you will appreciate the granite countertops, stainless steel appliances, laminate flooring, and stylish modern finishes throughout. Enjoy maintenance free living with low condo fees that include year round exterior care, from winter snow removal to summer landscaping, courtesy of Brighton. Perfectly situated in the heart of Windermere, this home places you close to all the amenities South Edmonton is known for. With quick access to Anthony Henday Drive and Whitemud Drive, plus nearby shopping, dining, health services, and recreation, this community delivers unbeatable convenience right at your doorstep. Ready for you to move right in and enjoy! (id:46923)
The Foundry Real Estate Company Ltd
#6 20 Erin Ridge Rd
St. Albert, Alberta
Welcome to the desirable Euston Place. This end unit bungalow is nestled within a quiet and inviting condo community with walkable access to countless amenities. Featuring 4 bedrooms, 3 full bathrooms, main floor laundry, and a fully finished basement. The functional kitchen offers a large island, plenty of counter space, and easy flow to the dining area, which opens to the back deck complete with a gas BBQ hookup. The main living area is highlighted with a gas fireplace and 9' ceilings. Main floor has newer flooring and paint in neutral colours. The spacious primary bedroom includes a walk-in closet and 3-pce ensuite. The lower level is expansive, offering a massive family room perfect for hobbies or entertaining, two additional bedrooms, and a third full bath. Impeccably maintained with newer upgrades, including hot water tank, high-eff. furnace, a/c in 2023, and a new garage door. Additional features include a double garage with built in ramp to entrance. (id:46923)
Century 21 Masters
#39 13825 155 Av Nw
Edmonton, Alberta
Welcome home to Tuscan Village! This stunning DUAL MASTER VILLA in the heart of Carlton is perfect & waiting for you.. at a price YOU can afford :) Step inside to main landing & up the charming staircase to your BRIGHT and OPEN living room w/gas fireplace, 9' ceilings and HUGE picture windows! Kitchen is SUPER FUNCTIONAL w/loads of Maple cupboards, tons of counter space, tile backsplash, black appliances, island seating, coffee bar area & overlooks the dining area which seats 8 comfortably. Enjoy relaxing & soaking up the afternoon sun or sunsets on your W facing balcony! Upper level boasts x2 GREAT SIZED master SUITES, both with ensuite baths and generous sized walk-in closets & laundry area. Updates include newer paint, carpet & thermostat. With x2 HEATED stalls conveniently located RIGHT outside your bsmt door, lakes/walking trails, schools, shopping, restaurants and quick access to A. Henday.. what are you waiting for?! Perfect for couples, professionals & investors + HEAT/WATER included in condo fees (id:46923)
RE/MAX Elite
153 Westbrook Wd
Fort Saskatchewan, Alberta
This fully finished 2-story home with a walkout basement sits across from a playground and park with no back neighbors. The main floor features a half bath and a spacious den/office before opening into a beautiful kitchen, living room, and bright nook. The kitchen includes a large walk-through pantry that connects to a generous mudroom with built-in benches and direct access to the garage. Upstairs, a centrally located bonus room separates the second and third bedrooms—each with its own walk-in closet. A full laundry room adds convenience. The large primary bedroom impresses with a massive 5-piece ensuite and a roomy walk-in closet. The finished basement offers a great rec area, a 4th bedroom, a 3-piece bath, and walkout access to the lower patio. The landscaped yard includes a firepit area, shed, and stairs connecting the upper deck to the yard. Additional perks include air conditioning and heated garage for year-round comfort. (id:46923)
Royal LePage Noralta Real Estate
12503 137 Av Nw
Edmonton, Alberta
CHARMING BUNGALOW IN KENSINGTON! This beautifully cared-for home offers exceptional value & comfort. Pride of ownership is evident throughout, with meaningful upgrades including A/C, newer kitchen & hall flooring, updated windows (2002), newer back concrete & a brand-new sewer line (2025). Step inside to a warm, inviting living room with a huge picture window & elegant neutral décor, opening to a spacious dining area. The bright kitchen features modern white cabinets, tiled backsplash & sunny breakfast nook. The main level includes 2 generous bedrooms, a full bath & a versatile den with direct access to the deck—perfect for a home office or sitting room.The fully finished basement with a SEPARATE ENTRANCE offers plenty of future possibilities, featuring a family room, extra bedroom, bathroom & abundant storage with a cold room. Outside, enjoy superb curb appeal, a large SOUTH-facing backyard & a newer 20' x 24' garage (2022). Close to schools, parks & major shopping—an ideal home in a fantastic location! (id:46923)
RE/MAX Elite
8616 178 Av Nw
Edmonton, Alberta
EXECUTIVE LUXURY IN KLARVATTEN! This stunning 2-storey sits on a large pie lot in a quiet cul-de-sac—offering style, comfort and exceptional value with major 2025 updates including new roof, HWT, flooring, designer lighting and fresh paint. The main floor features 9’ ceilings, a sun-filled living room with a cozy gas fireplace, and a beautiful island kitchen with premium maple cabinetry, tall crown mouldings, under-cabinet lighting, granite counters, ceramic backsplash, corner pantry and upgraded raised cabinets. Double French doors off the bright dining area open to a spacious deck—perfect for summer living. Upstairs, the vaulted bonus room is ideal for family movie nights, while the private primary suite offers a spa-inspired 4-pc ensuite with corner soaker tub and glass shower. Two additional large bedrooms complete the level. The finished basement has a large family room with bar and 2 pce bath. Steps to schools, parks, walking trails and the lake—this is the home you’ve been waiting for! (id:46923)
RE/MAX Elite
#13 8132 217 St Nw
Edmonton, Alberta
Welcome to the prestigious Village on the Lakes in Rosenthal. Built by Parkwood Homes, this stunning, freshly painted bungalow townhome condo offers a superior design for today's comfort living. Incredible west-facing LAKE VIEWS from its FINISHED WALK-OUT BASEMENT complimented by lower concrete patio PLUS massive rec room, gas fireplace, bdrm, flex space, den, 4pc bath & abundance of storage. Main level is equally impressive w/jaw dropping design & openness. Welcoming foyer, front office & vaulted ceilings floods space w/great natural light. Incredible kitchen boasts eat-on centre island, granite countertops, hi-end SS appliances, under-mount lighting, espresso cabinetry & dining/living area with the most serene upper-level deck & breathtaking views. Convenient laundry room w/cabinetry & folding table & access to attached oversized garage (w/taps). Owner’s suite w/ensuite featuring dual sinks & WIC. Close to Casino, all amenities & easy access to Anthony Henday for effortless commute. MUST SEE HOME! (id:46923)
Real Broker
#33 2204 118 St Nw
Edmonton, Alberta
A rare find for first-time buyers, families, or savvy investors, with a tenant open to staying. This move-in ready three-bedroom upper end unit in Quail Ridge offers one of the best locations in South Edmonton, just steps from the picturesque Whitemud Creek Ravine. Enjoy new flooring throughout, a bright living room with a two-sided wood-burning fireplace, and a kitchen with updated cabinets, tile backsplash, stainless steel appliances (2013), and a walk-in pantry. The spacious primary bedroom includes a walk-in closet with direct access to the updated four-piece bath. Additional highlights include a 10' x 6' balcony storage room, low condo fees, and a new furnace (2025), and a huge exterior update to the complex in 2016, including roof, stairs, windows, and doors. An energized parking stall and ample visitor parking add convenience. Close to schools, playgrounds, the LRT, shopping, restaurants, the YMCA, and scenic walking trails, an ideal place to call home or a smart investment. (id:46923)
The Agency North Central Alberta
543 Evergreen St Nw
Edmonton, Alberta
Beautifully renovated 2-bedroom manufactured home in the vibrant, family-focused community of Evergreen Park, just minutes from the rapidly growing Quarry NE. This charming home features new windows and siding, fresh paint over new drywall, and stylish vinyl flooring throughout, giving it a bright and modern feel. The fully updated kitchen opens seamlessly into the living and dining areas, creating an inviting open-concept layout perfect for family time and entertaining. A spacious family room offers even more space to relax or host gatherings. The renovated 4-piece bath includes a new tub, toilet, and vanity for added comfort. Outside, a large storage shed provides plenty of room for bikes, tools, and seasonal items. Evergreen Park is loved for its incredible amenities, including a Community Centre, gas station, car wash, supermarket, family restaurant, pharmacy, parks, and an ice rink. This Home truly offers everything you need for a fun, convenient, and family-friendly lifestyle right at your doorstep. (id:46923)
Century 21 Bravo Realty
98 Kingsbury Ci
Spruce Grove, Alberta
Welcome to this modern 3 bedroom & 3.5 bathroom home in the desirable neighborhood of Kenton! Here you’ll appreciate the 9ft ceiling height on the main floor, gorgeous quartz countertops throughout, large walk-thru pantry, bonus room on the upper level (ideal for an office space or play area), full 4pc bath in the basement and double attached garage! This layout is great for both family time and entertaining. Out back you have a beautifully built deck with aluminium railings- enjoy BBQs here and pets will love the spacious fenced yard! This home is walking distance to Heavy Metal Place, shopping & ample restaurants! Jubilee Park is close by too! Lots of paths & trails for the outdoor lovers! The basement is partially finished awaiting your personal touches! Pride of ownership shows, come take a look at this gem! (id:46923)
Maxwell Challenge Realty

