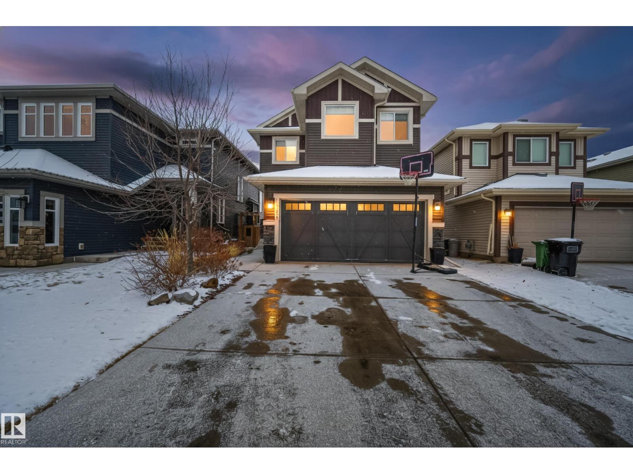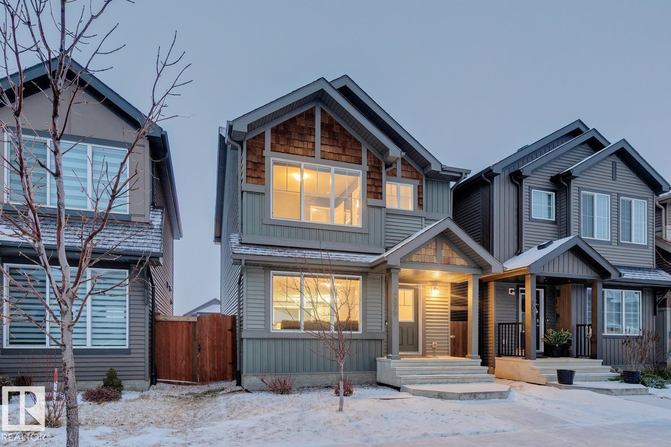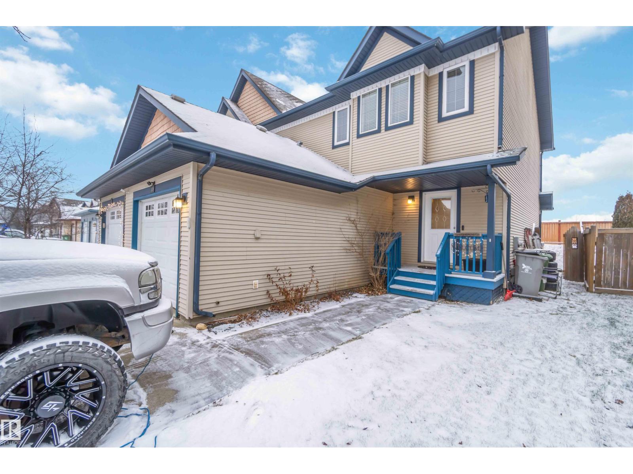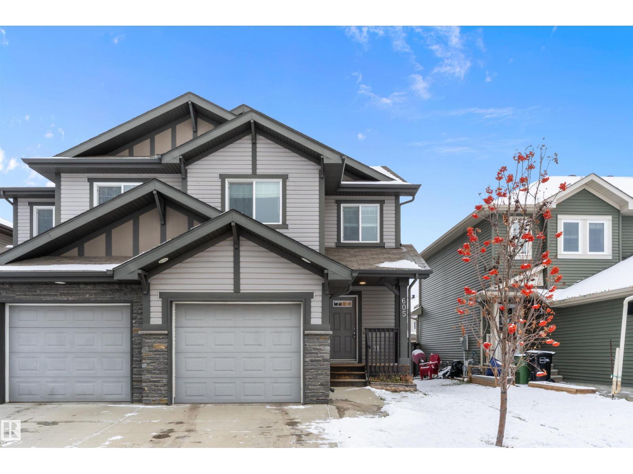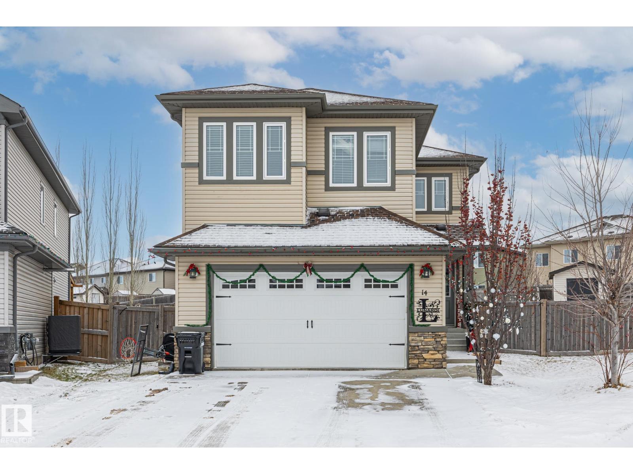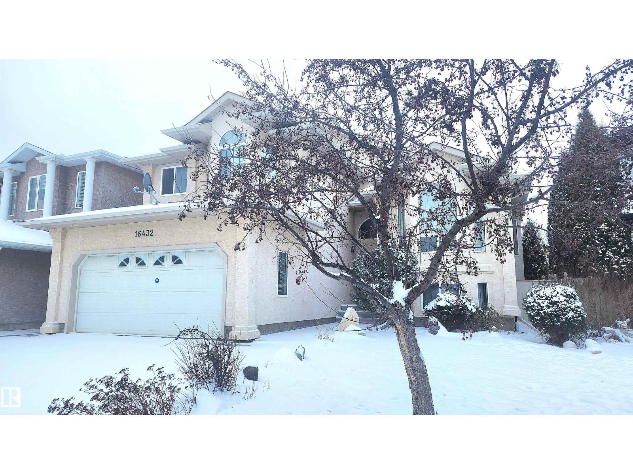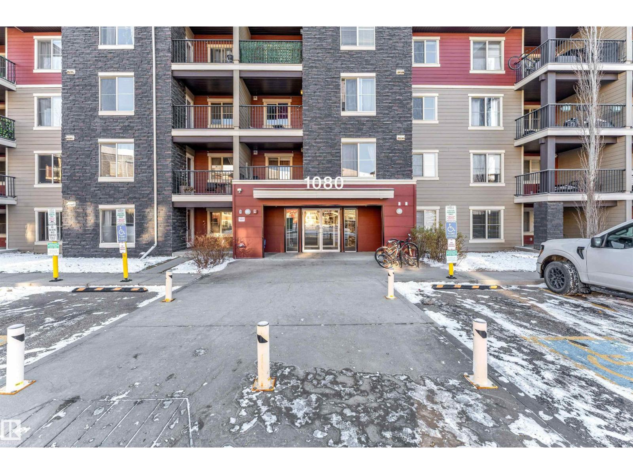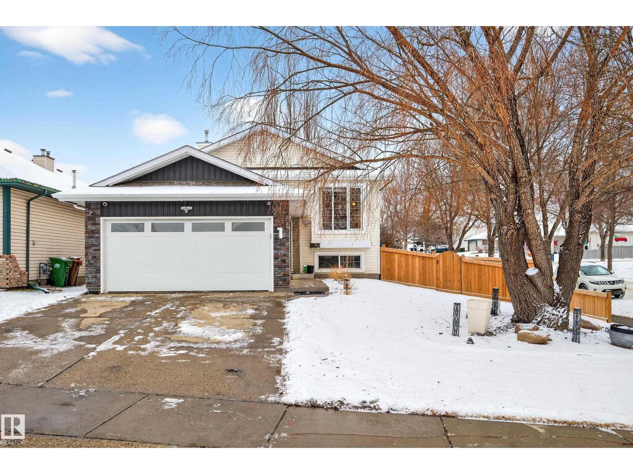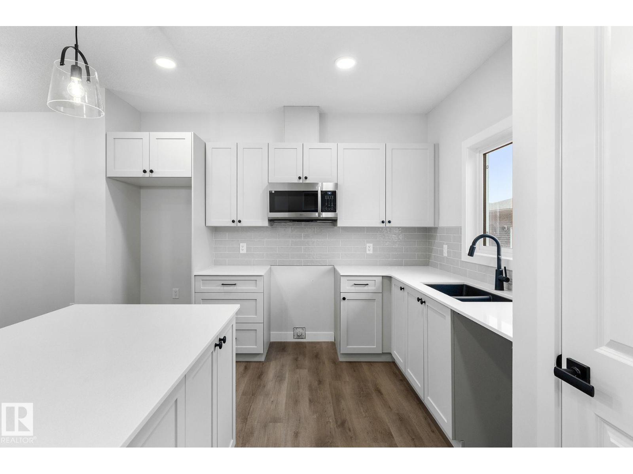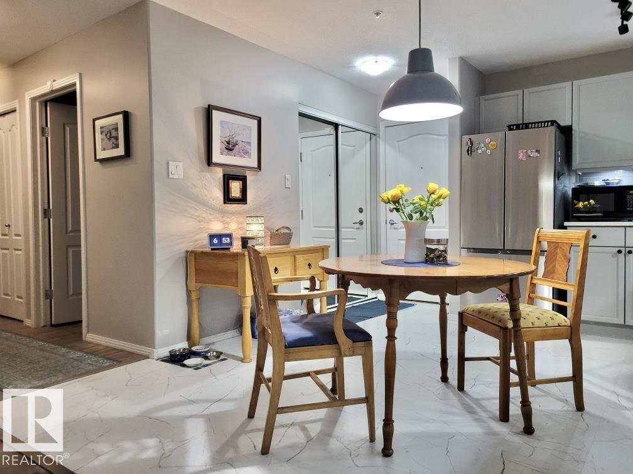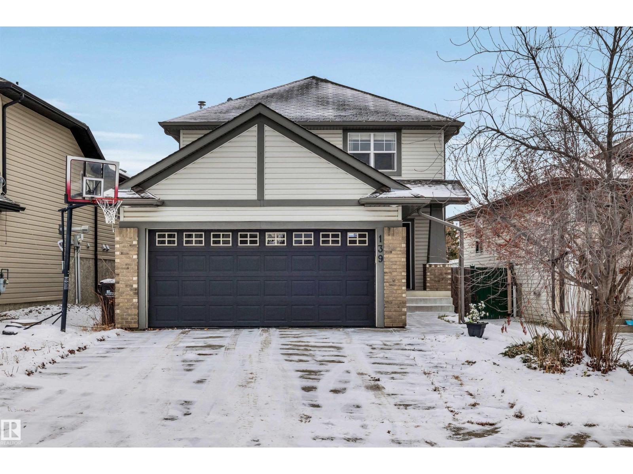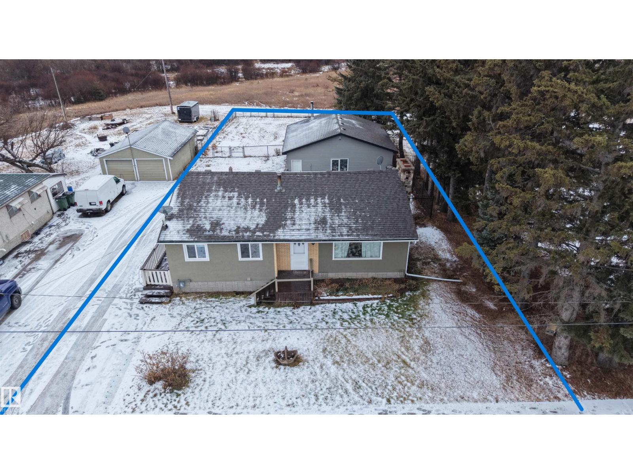Property Results - On the Ball Real Estate
1222 164a St Sw
Edmonton, Alberta
Welcome home to this property with 9-ft ceilings and upgraded flooring throughout the main level. The layout is ideal for daily living, featuring a cozy gas fireplace with mantle. The kitchen shines with quartz countertops, extended island, tile backsplash, upgraded lighting, Frigidaire gas range with stylish Faber hood fan, dishwasher, fridge, and extra dining room cabinetry. Upstairs offers 3 bedrooms plus a bonus room that can easily function as a 4th bedroom or office. The primary retreat includes a walk-in closet and a well-designed ensuite with walkthrough layout, hidden toilet, soaker tub, tiled shower, and upgraded countertop. Convenient upper-level laundry completes the floor. Enjoy the fully fenced backyard with stained deck, privacy walls, garden bed, new shed, and kids’ playset. Energy-efficient features include high-efficiency furnace, HRV, Ecobee thermostat, central A/C, and excellent insulation. The garage includes hot/cold taps, floor drain and fridge water line. Truly move in ready! (id:46923)
Real Broker
2095 Graydon Hill Cr Sw
Edmonton, Alberta
This sunny, south-facing home has been lovingly maintained by its original owners and features an open-concept living space filled with natural light. The spacious main floor offers a gleaming kitchen with quartz countertops and a SS appliance package, as well as a discreet powder room. Upstairs you’ll find three bedrooms, a cozy bonus room, and the convenience of same-floor laundry. The primary suite offers a generous walk through closet as well as a private 4 piece bathroom. An unfinished basement offers room to expand. Complete with air conditioning, a double detached garage, and a fenced yard, this centrally located South Edmonton property is also just minutes from on-site green spaces and walking trails and is close to numerous recreational facilities like the Terwillegar Recreation Centre and golf courses. Welcome home! (id:46923)
Real Broker
109 Rue Magnan
Beaumont, Alberta
Welcome to this charming 3-bed, 2.5-bath half duplex offering 1291 sqft of bright, functional living in a peaceful location near the edge of town. The open-concept main floor features beautiful laminate flooring, a spacious living area, an eating island perfect for casual meals, and a walk-in pantry that adds exceptional storage. A convenient main floor powder room completes the level. Upstairs, you’ll find three inviting bedrooms, including a comfortable primary suite with its own ensuite. This home has several valuable updates, including newer windows and a newer hot water tank for peace of mind. The single attached garage adds year-round convenience, while the basement is ready for your personal touch. Outside, enjoy a private yard with a shed for extra storage & a relaxing hot tub—ideal for unwinding after a long day. Located just minutes from Harvest Pointe and offering quick access to the airport, this home blends comfort, updates and convenience in a welcoming community. All this home needs is YOU! (id:46923)
Exp Realty
605 175a St Sw
Edmonton, Alberta
Welcome to 605 175A St SW—a beautiful family home tucked in a highly desirable location just steps from the park and minutes from every major amenity you need. Enjoy quick access to the Anthony Henday, top-rated schools, shopping, and the prestigious Windermere Golf Course. Inside, you’re greeted by a bright, open-concept main floor featuring a spacious kitchen with a convenient walk-through pantry, perfect for storage and effortless meal prep. The adjoining dining and living areas offer an ideal layout for hosting, relaxing, and everyday living. Upstairs, you’ll find thoughtfully designed second-floor laundry for added convenience, along with generously sized bedrooms that provide comfort for the whole family. With its prime location, functional layout, and nearby lifestyle perks, this home is the perfect blend of comfort and convenience—ready for you to make your own. (id:46923)
Exp Realty
14 Spring Ba
Spruce Grove, Alberta
Welcome to this stunning 6-bedroom, 4-bath home in one of Spruce Grove’s most family-friendly neighbourhoods. Offering over 3,200 sq ft of beautifully designed living space, this home features an open-concept layout perfect for entertaining and everyday living. The pie-shaped lot provides a spacious yard for kids, pets, and gatherings. Ideally located close to shopping, parks, top-rated schools, and the Tri Leisure Centre, this is the perfect home for growing families seeking comfort, convenience, and community. (id:46923)
Real Broker
16432 88 St Nw
Edmonton, Alberta
A RARE FIND in BELLE RIVE! This *1808 Sq.Ft* - 5 Bedroom Bi-Level features a Garage & Side Door Private Entrance to the Basement featuring a 2nd Kitchen! With an elegant ENTRANCE, this Home has Soaring Vaulted Ceilings, Maple & Iron Spindle Staircase & TONS OF Room! The Main floor has its Cozy Living Room & Kitchen Open Floorplan with Separate Formal Living & Dining Room. The 2nd Level Private Primary Bedroom features French Doors, Corner TUB 4 piece Ensuite Washroom & Large Walk-In Closet. The Basement features a HUGE Expansive Living Room, 2 Big Bedrooms, 3rd Full Washroom, Separate Laundry & over 9 Ft. Ceilings! The Backyard has a Maintenance free Vinyl fence, Large Patio with a Direct WEST Facing sun-filled yard. Posh Like location with a well landscaped front yard & natural stucco exterior. EXTRAS Include: Laundry Hook Ups on the Main Floor w/Separate Basement Laundry Room, A private stairwell Basement Entrance, Low maintenance landscaping, Hardwood Floors & HUGE KITCHENS! Well Priced! (id:46923)
Sterling Real Estate
#308 1080 Mcconachie Boulevard Nw Nw
Edmonton, Alberta
**2 Bed**2 Bath + Den & Titled Parking Spot!!! Discover this beautifully maintained 3rd-floor condo in the heart of McConachie. Offering 900+ sq.ft of bright, open-concept thoughtfully designed living space, this unit features a modern Kitchen with rich cabinetry and quartz countertops, and a Large Covered Balcony ideal for relaxation & outdoor breeze. The primary bedroom features a walk-through closet and 4pc ensuite, while the second bedroom is privately set on the opposite side with its own full bath. A versatile den, in-suite laundry and titled heated underground parking completes the package with convenience. Located steps away from schools, parks, shopping complexes, public transportation and all other major amenities, this move-in-ready condo is perfect for First-time buyers or investors. A must-see!! (id:46923)
Maxwell Polaris
1 Hunter Pl
St. Albert, Alberta
Welcome Home! FULLY FINISHED AND UPGRADED! Move in, enjoy your 3 bedroom, 3 bathrm home featuring modern kitchen w/quartz countertops, corner pantry and stainless appliances. Warm and inviting living room bathed in sunlight, massive primary suite with newly renovated ensuite bath, walk in closet. Second bedrm and renovated 4 pce bath complete main floor. Lower level is the perfect family hangout. Supersized family/rec rm.open and filled with natural light. Spacious 3rd bedroom, renovated 3 pce bath, laundry. Private oasis backyard. Beautifully landscaped with decks, hot tub, shed, trees and perennial beds. South exposure makes it wonderful. Recent upgrades: furnace(4 yrs), shingles (10 yr.), fence, paint, carpet, permanent exterior soffit lighting, gazebo(2025), lighting (2025), ensuite(2025), dishwasher(2025),and so much more. All in a super location in desirable Heritage Lakes w/ easy access to Henday, 137 ave , schools, shopping, transportation etc (id:46923)
Century 21 Masters
11 Sereno Ln
Fort Saskatchewan, Alberta
CHRISTMAS POSSESSION + FREE A/C PLUS $5000 GIFT CARD. Don’t miss this standout new Alquinn 2-storey in Sienna with a rare oversized backyard—perfect for future landscaping, play space, pets, or building a massive garage. The bright open-concept main floor features an electric fireplace, large island with breakfast bar, pantry, and a functional mudroom with built-ins plus a 2pc bath. Upstairs includes a cozy bonus room, two spacious bedrooms, 4pc bath with linen storage, and convenient laundry. The private primary suite offers a walk-in closet and a spa-inspired 5pc ensuite with dual sinks. Great location to parks and easy commute. Act now to take advantage of Alquinn’s limited-time promo: Air Conditioning + a $5,000 Costco Gift Card (conditions apply). Close to parks, trails, schools, and shopping. *Photos are representative* (id:46923)
RE/MAX Excellence
#135 592 Hooke Rd Nw
Edmonton, Alberta
Beautifully Updated Main-Floor Condo with Underground Parking & A/C. Step into this freshly renovated 2-bedroom, 1-bath main-floor unit offering modern style, convenience, and comfort. Recently upgraded from top to bottom, this home features brand-newely reno'd cabinets, countertops, stylish backsplash, and updated flooring throughout. Fresh paint, new light fixtures, and a new toilet add to the crisp, clean feel. Small pets allowed with Board approval. Enjoy the convenience of in-suite laundry with a full-size washer and dryer—no more shared laundry rooms. The layout is functional and inviting, with a bright living area and well-appointed kitchen ideal for daily living or entertaining. An added bonus is the underground parking stall, keeping your vehicle secure and out of the elements year-round. Amenity room backing onto ravine Perfect for first-time buyers, investors, or anyone looking to downsize into a beautifully refreshed condo. Move in and enjoy—everything has been done for you! (id:46923)
RE/MAX Elite
139 Chestermere Cr
Sherwood Park, Alberta
Welcome to this inviting Ironwood built 2-storey family home on a quiet crescent in desirable Lakeland Ridge. The open-concept main floor offers a cozy living room with gas fireplace, bright breakfast nook, and a well-appointed kitchen with white cabinetry, large pantry, stainless steel appliances, and a brand-new range. A convenient laundry/mud room completes the main level. Upstairs are 3 bedrooms, including a spacious primary with 4-pc ensuite and walk-in closet, plus a large Jack & Jill bathroom for the secondary bedrooms. The fully finished basement adds a generous rec room, 4th bedroom, and full bathroom. Enjoy a heated double attached garage, high-end plumbing fixtures and a west-facing, fully fenced backyard with a roomy deck and gas BBQ hook-up. Close to parks, trails, shopping, and schools. (id:46923)
Real Broker
5015 47 Ave
Onoway, Alberta
Perfect family home on 0.3 acres on the edge of Onoway. Features 3 bedrooms and 2.5 Bathrooms. There is a stone-faced wood burning fireplace in the large Family room ready for the winter season. Lots of storage space and a Den/workspace in the basement. The newly finished 30'x30' double car, insulated, over sized garage features a wood burning stove for heating, 220 power supply and plywood wall finish. The yard is fully fenced with black chain link. There is both a small and large fenced area to keep your potential garden area and pets separate. It is a 25 minute paved drive to St. Albert and Spruce Grove. Onoway's amenities are within walking distance and offers shopping, banking, medical, schools and a friendly community atmosphere. (id:46923)
Century 21 Leading

