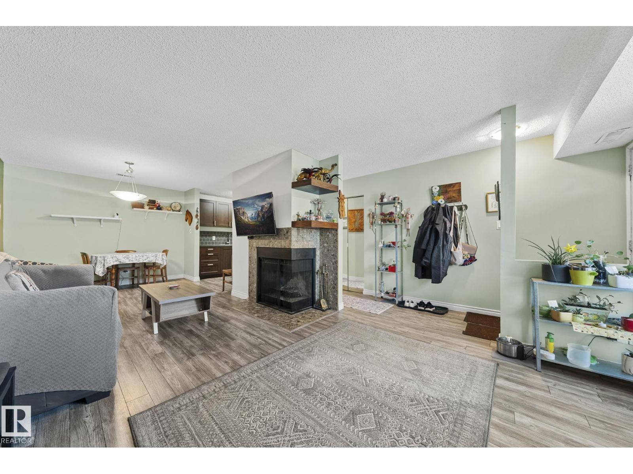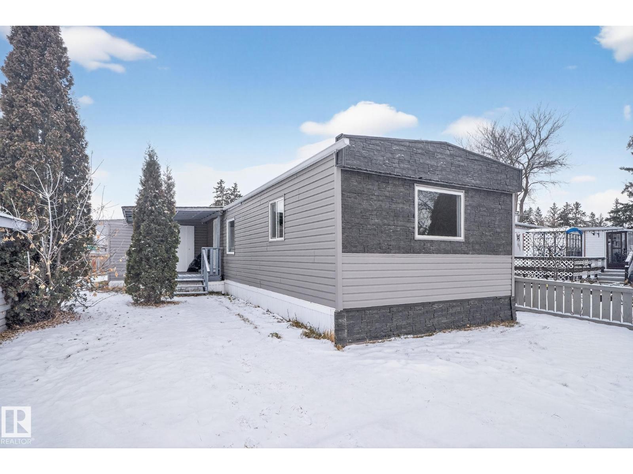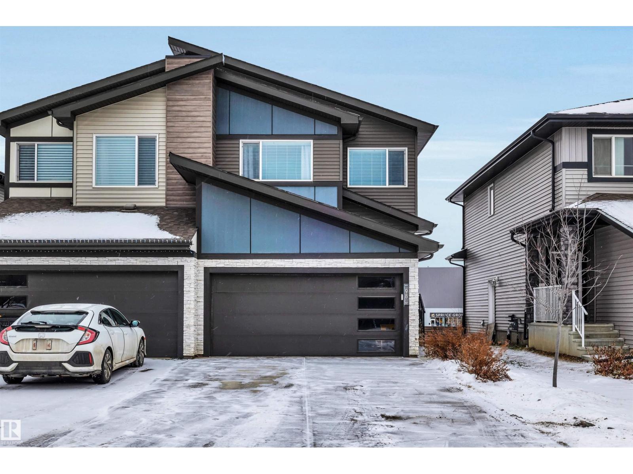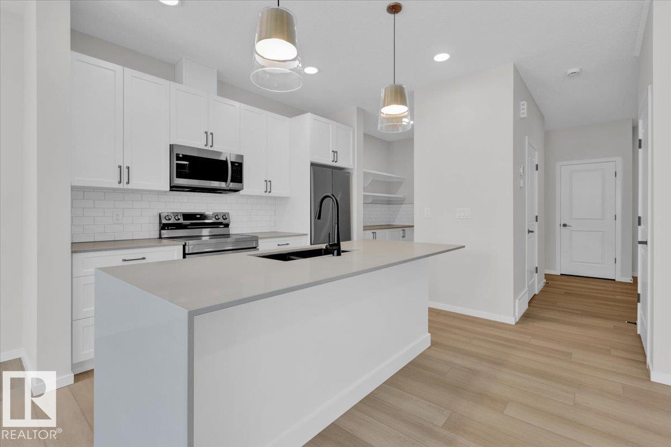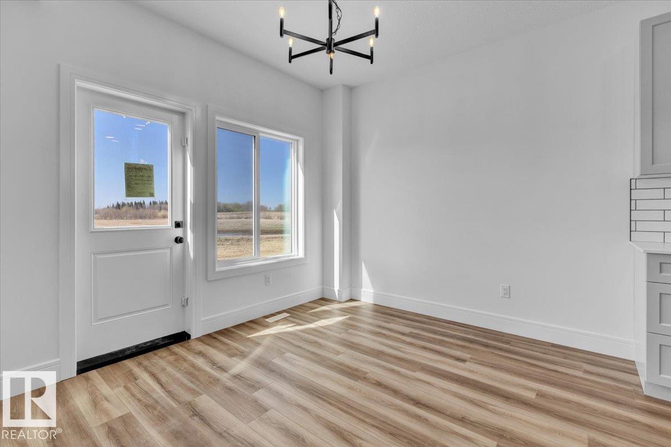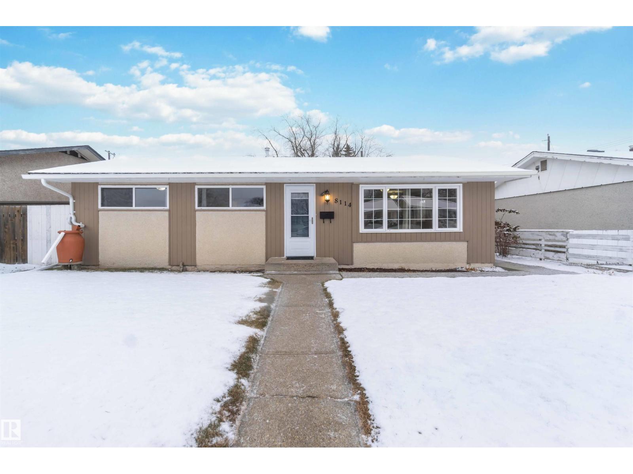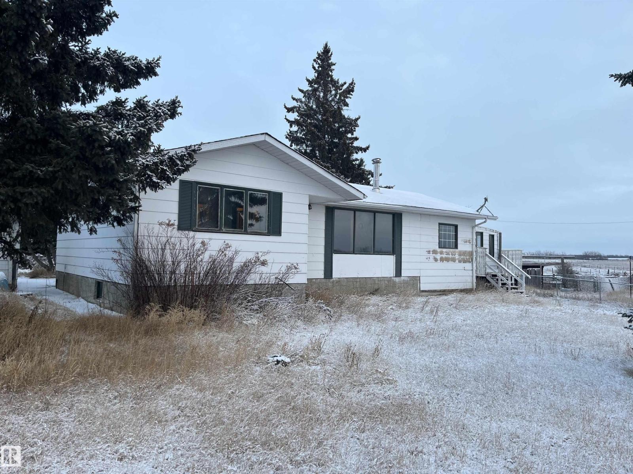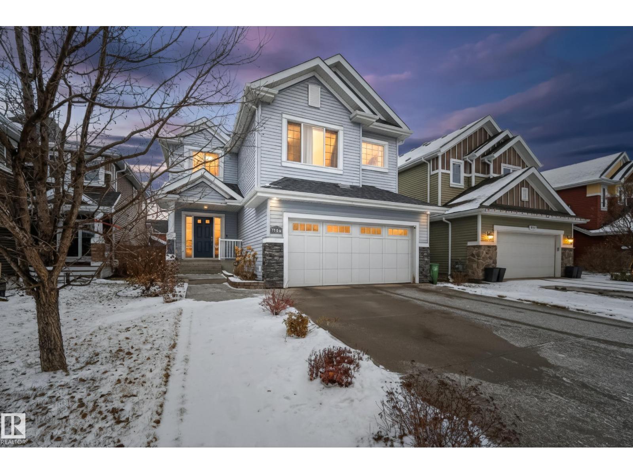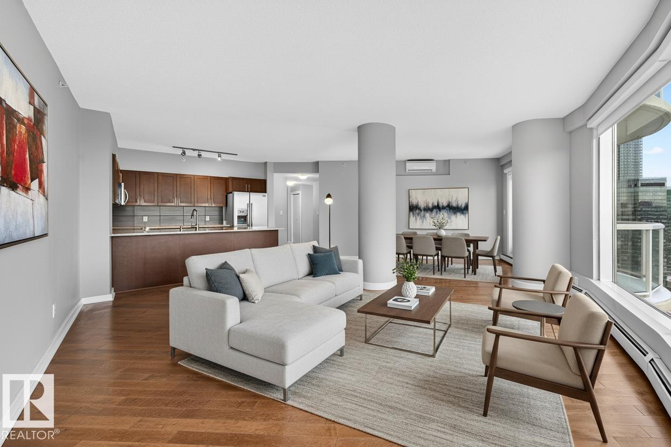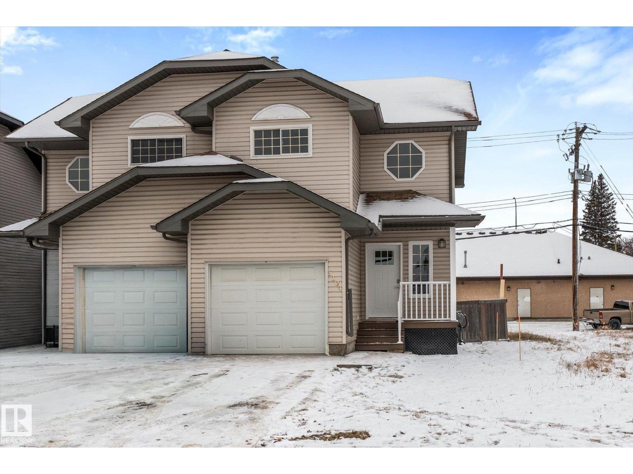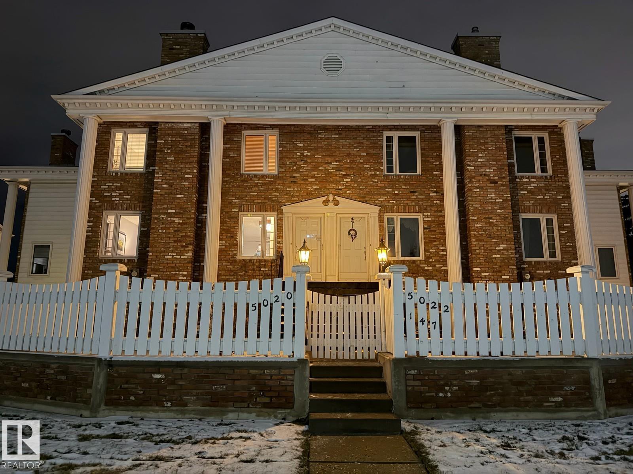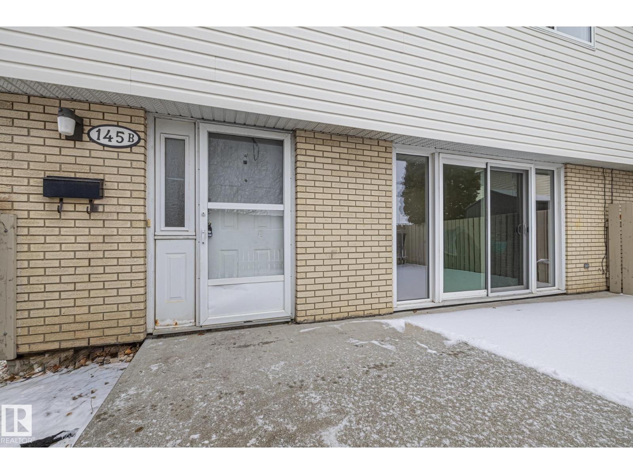Property Results - On the Ball Real Estate
#33 2204 118 St Nw
Edmonton, Alberta
A rare find for first-time buyers, families, or savvy investors, with a tenant open to staying. This move-in ready three-bedroom upper end unit in Quail Ridge offers one of the best locations in South Edmonton, just steps from the picturesque Whitemud Creek Ravine. Enjoy new flooring throughout, a bright living room with a two-sided wood-burning fireplace, and a kitchen with updated cabinets, tile backsplash, stainless steel appliances (2013), and a walk-in pantry. The spacious primary bedroom includes a walk-in closet with direct access to the updated four-piece bath. Additional highlights include a 10' x 6' balcony storage room, low condo fees, and a new furnace (2025), and a huge exterior update to the complex in 2016, including roof, stairs, windows, and doors. An energized parking stall and ample visitor parking add convenience. Close to schools, playgrounds, the LRT, shopping, restaurants, the YMCA, and scenic walking trails, an ideal place to call home or a smart investment. (id:46923)
The Agency North Central Alberta
543 Evergreen St Nw
Edmonton, Alberta
Beautifully renovated 2-bedroom manufactured home in the vibrant, family-focused community of Evergreen Park, just minutes from the rapidly growing Quarry NE. This charming home features new windows and siding, fresh paint over new drywall, and stylish vinyl flooring throughout, giving it a bright and modern feel. The fully updated kitchen opens seamlessly into the living and dining areas, creating an inviting open-concept layout perfect for family time and entertaining. A spacious family room offers even more space to relax or host gatherings. The renovated 4-piece bath includes a new tub, toilet, and vanity for added comfort. Outside, a large storage shed provides plenty of room for bikes, tools, and seasonal items. Evergreen Park is loved for its incredible amenities, including a Community Centre, gas station, car wash, supermarket, family restaurant, pharmacy, parks, and an ice rink. This Home truly offers everything you need for a fun, convenient, and family-friendly lifestyle right at your doorstep. (id:46923)
Century 21 Bravo Realty
98 Kingsbury Ci
Spruce Grove, Alberta
Welcome to this modern 3 bedroom & 3.5 bathroom home in the desirable neighborhood of Kenton! Here you’ll appreciate the 9ft ceiling height on the main floor, gorgeous quartz countertops throughout, large walk-thru pantry, bonus room on the upper level (ideal for an office space or play area), full 4pc bath in the basement and double attached garage! This layout is great for both family time and entertaining. Out back you have a beautifully built deck with aluminium railings- enjoy BBQs here and pets will love the spacious fenced yard! This home is walking distance to Heavy Metal Place, shopping & ample restaurants! Jubilee Park is close by too! Lots of paths & trails for the outdoor lovers! The basement is partially finished awaiting your personal touches! Pride of ownership shows, come take a look at this gem! (id:46923)
Maxwell Challenge Realty
1142 South Creek Wd
Stony Plain, Alberta
IMMEDIATE POSSESSION. This newly built 2-storey half duplex by Alquinn Homes offers exceptional value backing greenspace and a deck already included. The main floor showcases a contemporary open-concept design that seamlessly connects the kitchen, dining, and living areas—ideal for both everyday living and entertaining. The modern kitchen is thoughtfully appointed with a central island, breakfast bar, walk-in pantry, and refined finishes throughout. A practical rear mudroom adds convenience with a built-in bench and cubbies. Upstairs, enjoy the flexibility of a bonus room alongside upper-floor laundry, 2 additional bedrooms, and a full bathroom. The primary suite is a private retreat, featuring a spacious walk-in closet and a beautifully finished 5pc ensuite with elegant fixtures. UPGRADES: deck, fully fenced yard, upgraded appliances, triple-pane windows, upgraded flooring, MDF shelving throughout, double closet doors, soft-close cabinetry, sill granite sinks, and more. *Photos are representative* (id:46923)
RE/MAX Excellence
22 Sereno Ln
Fort Saskatchewan, Alberta
This brand-new Alquinn home offers a thoughtfully designed open-concept main floor that seamlessly connects the living, dining, and kitchen areas—ideal for modern living and entertaining. The gourmet kitchen is finished with a central island and breakfast bar, corner pantry, and quality finishes throughout. Upstairs, comfort and functionality continue with a spacious bonus room, upper-floor laundry, two additional bedrooms, and a full bathroom. The primary suite serves as a private retreat, featuring a walk-in closet and a spa-inspired 5-piece ensuite. Smart design elements include large garage, separate side entrance, and a practical mudroom to support everyday living. Quality craftsmanship and elegant details are evident throughout this well-appointed home. UPGRADES INCLUDE: bonus room, upper-floor laundry, garage w drain, separate entrance, mudroom, upgraded kitchen finishes, and more. *Photos are representative* (id:46923)
RE/MAX Excellence
8114 160 St Nw
Edmonton, Alberta
This fantastic 3-bedroom, 1-bathroom home offers unbeatable value with a spacious 52-foot wide yard and no shared walls, making it a rare find at this price point—most homes in this range are half duplexes or townhouses. Lovingly maintained over the years, it’s move-in ready with a modern kitchen, stylish bathroom, and valuable upgrades including new shingles (2023), furnace (2022), and appliances (laundry in 2025, dishwasher in 2023). A 10x10 shed provides additional storage, complementing the single detached garage. Conveniently located near Misericordia Hospital, West Edmonton Mall, and Meadowlark Mall, with quick access to Whitemud Drive, Anthony Henday, and future LRT plus plenty of parks nearby and the North Saskatchewan River just a short distance away, this home offers both comfort and convenience. (id:46923)
RE/MAX River City
23107 Twp Road 564
Rural Sturgeon County, Alberta
Subdivision potential subject to county approval, offering excellent future development opportunities. Discover the potential in this spacious bungalow located just minutes from Gibbons and an easy 25 minute commute to Edmonton. Set on paved roads for year round convenience, this property offers an incredible opportunity for anyone looking to create a hobby farm or design a private rural retreat. The fully fenced yard provides space and security for animals, and the property includes several useful outbuildings that offer room for storage, equipment, or future possibilities as your plans grow. A double detached garage and a large shop with 220V wiring offer the space and function needed for projects of all kinds. With Goose Hummock Golf Course nearby and excellent future development potential on the property itself, this is a rare chance to secure land with long term value. Bring your vision and creativity because this property is ready for someone to make it their own. (id:46923)
Royal LePage Noralta Real Estate
7816 18 Av Sw
Edmonton, Alberta
Step into lake-life living with this energy-efficient 2,392 sq. ft. two-storey home in the highly sought-after community of Lake Summerside. With exclusive lake access, this home impresses from the moment you enter. Rich hardwood and ceramic tile floors lead you to a chef-inspired kitchen featuring upgraded stainless steel appliances, extensive cabinetry, and a massive walkthrough pantry. Soaring 9-ft ceilings on both the main floor and basement, spindle railing, and an inviting gas fireplace create an elevated atmosphere. Upstairs, a spacious bonus room and convenient laundry with sink complement the three generous bedrooms—including a stunning primary retreat with a spa-like 5-piece ensuite. Triple-pane windows, rough-in for central vac & A/C, and a gas line to the garage add everyday comfort and efficiency. Enjoy in privacy with your beautiful laned back yard. Located close to schools, parks, playgrounds, and shopping, this home offers the perfect blend of style, space, and lake-community living! (id:46923)
Century 21 Masters
#3002 10152 104 St Nw
Edmonton, Alberta
Unrivalled 30th Floor Views! This executive-level property in Icon II offers a highly desired floor plan, with nearly 1,500 sqft of combined indoor/outdoor living space. Situated facing downtown you take in the panoramic views from Rogers Place to the River Valley from the floor-to-ceiling windows, and two oversized balconies, with natural light in all seasons. Complemented by features such as Air Conditioning, high ceilings, professional-grade appliances, engineered hardwood floors, a gas BBQ hookup, granite countertops and solid wood cabinets. Includes secure underground parking with Two Parking Stalls (tandem) in addition to secure indoor visitor parking for guests. A well-managed, quiet, concrete building, this is one of only a few buildings downtown that are pet-friendly. Located on pedestrian-focused 104th promenade, the Farmer's market, restaurants, and many neighbourhood events are at your doorstep. Experience elevated living! (id:46923)
Liv Real Estate
5104 47 St
Stony Plain, Alberta
Welcome to 5104-47 Street, ideal for first-time buyers or young families, this bright, move-in-ready 1,165 sq ft 2-storey half-duplex offers 3 bedrooms, 2 full baths, and a single attached garage. The main floor features a welcoming entry and an open-concept living area. The brand new kitchen includes white cabinetry with built-ins, stainless appliances, dark counters, and a subway tile backsplash. Fresh trim and vinyl plank flooring run throughout, and a fully updated bath with a tiled shower completes the level. Upstairs has 3 spacious bedrooms, including a bright primary, plus an updated 4-piece bath. The unfinished basement offers potential for a 4th bedroom/livingspace and laundry. Updates include trim, flooring, doors, kitchen cabinets, counters, backsplash, appliances, lighting, bathroom vanities, and a composite front deck. The back deck is wood with a concrete coating. Close to schools, shopping, and more. (id:46923)
RE/MAX Preferred Choice
5020 147 Street Nw
Edmonton, Alberta
Bright, inviting, and move-in ready! This east-facing townhouse fills your mornings with sunshine and offers privacy with no neighbours directly across. Imagine cozy mornings by the wood-burning fireplace, coffee in hand, or relaxing evenings with loved ones as the fire crackles and pops. Featuring 3 bedrooms, 1.5 baths, a double attached garage, and a partially finished lower level for storage or hobbies, this townhouse is practical and comfortable. New LVP flooring in the kitchen and dining, fresh carpet on the stairs, a new dishwasher (Nov 2025), and triple-pane windows (2019) give a refreshed feel. The complex is well managed, offering peace of mind. Set in the mature, peaceful Ramsay Heights neighbourhood, you’re steps from river-valley trails, parks, and tree-lined streets, with excellent schools, shopping, and major routes nearby. Perfect for first-time buyers, down-sizers, or investors, this home blends comfort, privacy, and convenience, with flexibility for future growth or income potential. (id:46923)
Exp Realty
145b Royal Rd Nw
Edmonton, Alberta
This cutie townhouse has been immaculately cared for and is ready for a new family to call it home! Welcome to 145B Royal Road - 1354 sq ft above grade PLUS a FINISHED BASEMENT! Upon entering, you will find a half bath, generous living room with MASSIVE sliding glass doors (bringing in so much natural light) which flows to the dining nook leading to the huge kitchen! Tons of room for the whole family to move around. Upstairs you will find 3 HUGE bedrooms, all with brand new windows (2025), and a 4 piece bathroom. The basement has a large finished rec room, and the entire home has been freshly painted. New dishwasher (2025), newer hot water take (2020). Bring your pets - this building is pet friendly! A private north west facing yard space is perfect for sunset lounging and parking is conveniently next to building, PLUS lots of guest parking close to the unit!. (id:46923)
Century 21 Masters

