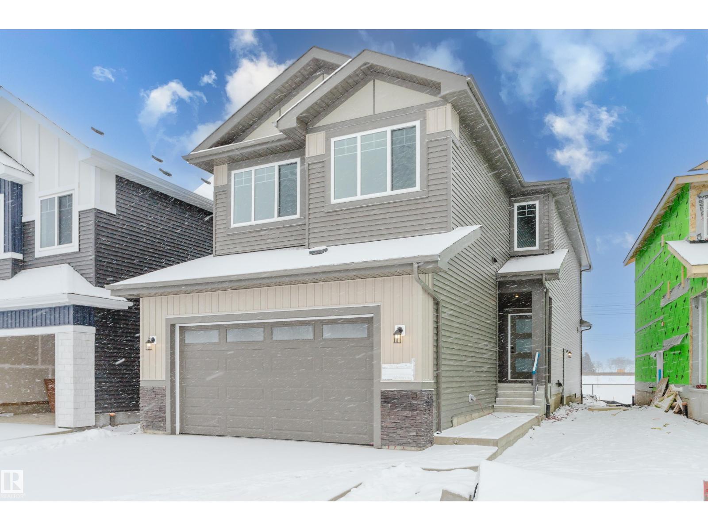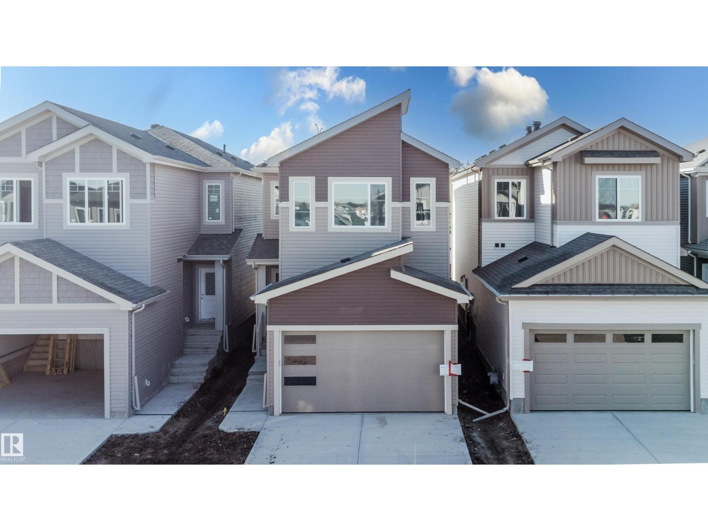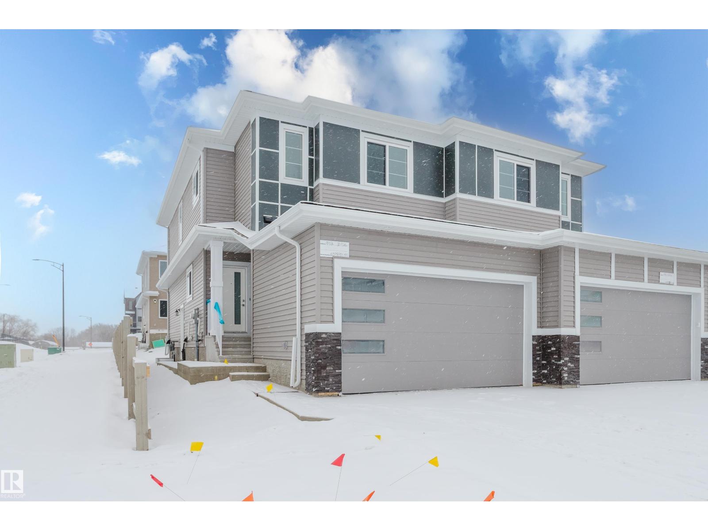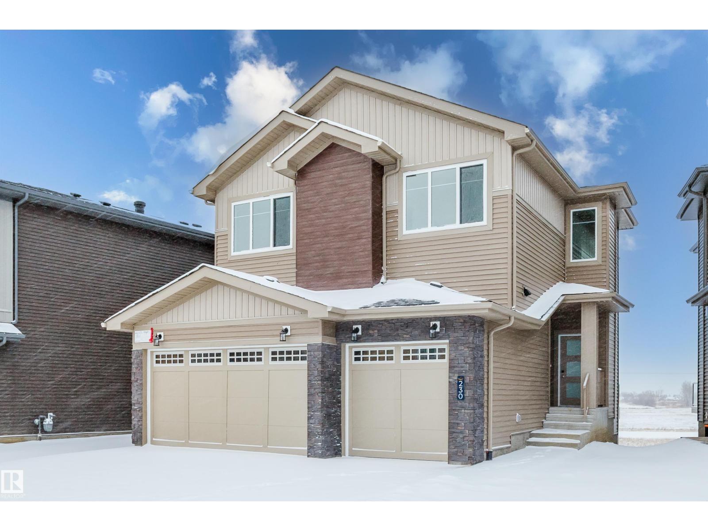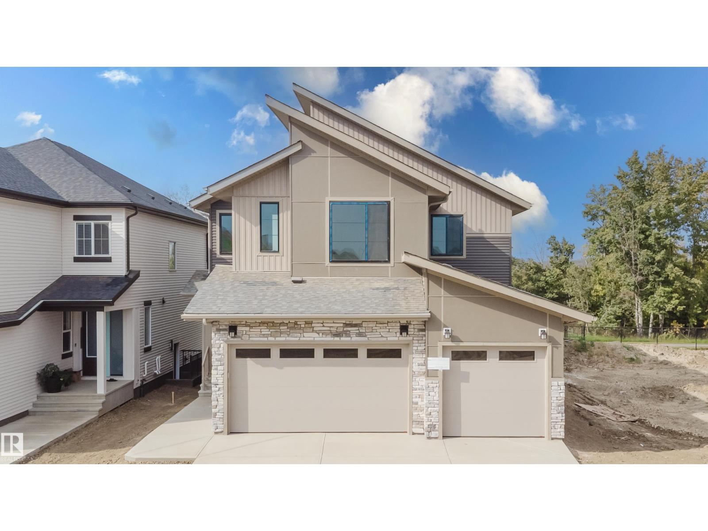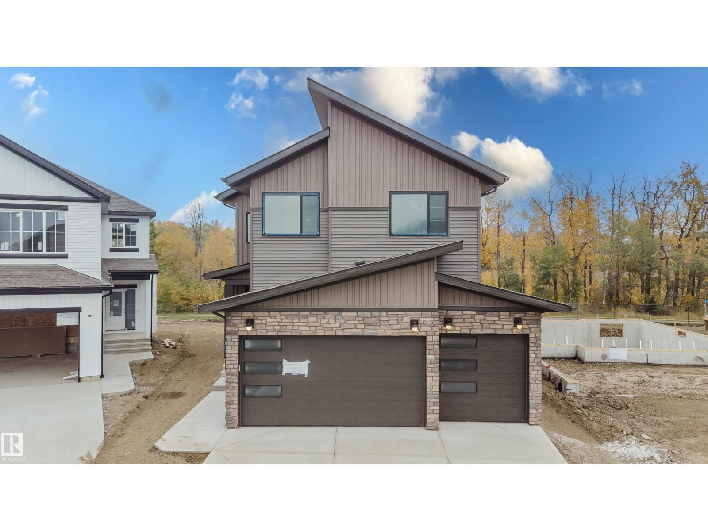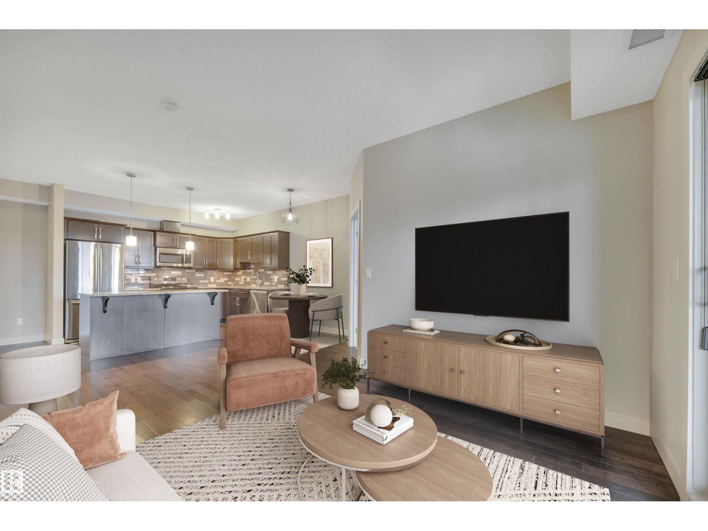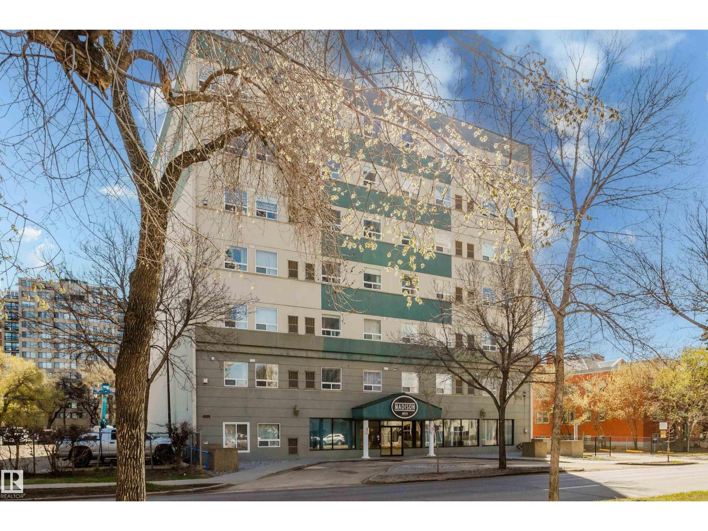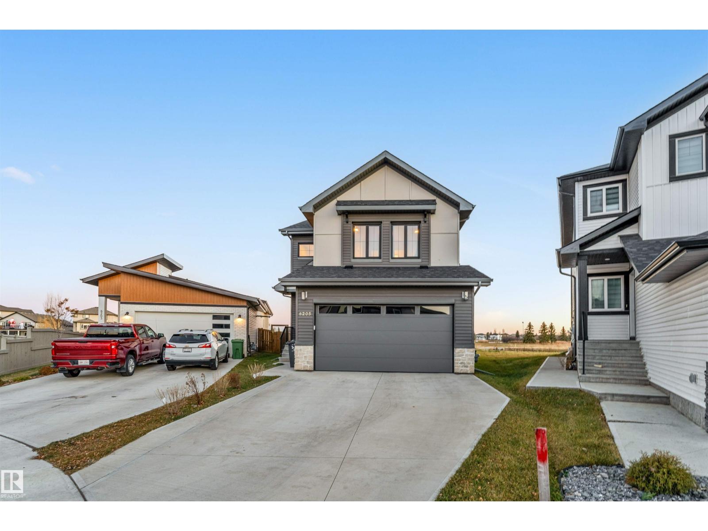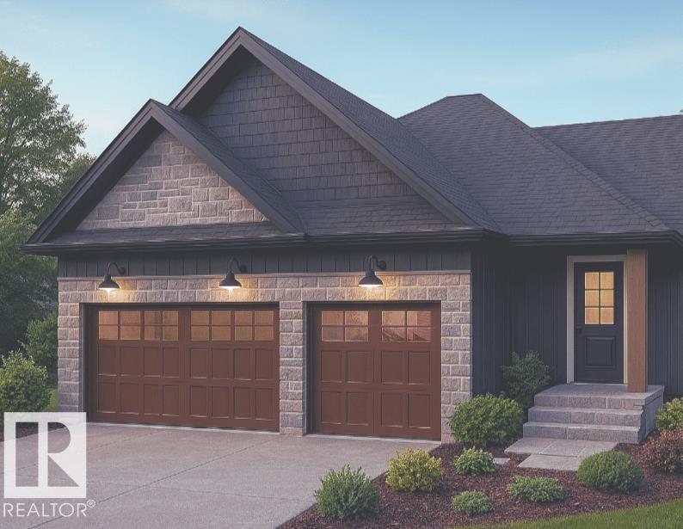Property Results - On the Ball Real Estate
222 Edgemont Green Gr Nw
Edmonton, Alberta
Step into modern elegance with this brand-new home in the highly sought-after Edgemont area, just minutes from the scenic ravine, convenient shopping, and nearby schools. Featuring 3 bedrooms and 3 full bathrooms, including a convenient main-floor full washroom, this home offers versatile living with a den on the main floor and a second den upstairs, ideal for a home office or study. The open-to-above living room with a cozy fireplace fills the space with natural light, complemented by a spacious bonus room for media, play, or family gatherings. The backyard backs onto a dry pond and includes a deck, perfect for relaxing or entertaining. A double attached garage provides convenience, and a side entrance offers access to the basement for future development. Combining stylish finishes, functional spaces, and a prime location, this home delivers comfort, versatility, and modern appeal. (id:46923)
Sterling Real Estate
284 Munn Wy
Leduc, Alberta
Welcome to this brand new home offering comfort, space, and versatility for modern living. The upper level includes three bedrooms, a spacious primary suite, and a convenient laundry room with built-in sink. The main floor features an extended kitchen with abundant cabinetry, generous counter space, and a seamless layout for everyday cooking and entertaining. A den and full bathroom on the main floor provide flexible options for a home office, guest room, or multi-generational living. The basement is unfinished but includes a separate side entrance, offering excellent potential for future development. (id:46923)
Sterling Real Estate
942 18 Av Nw
Edmonton, Alberta
Welcome to this captivating half duplex situated on a desirable corner lot in the sought-after community of Aster. The main floor offers a spacious layout with tile flooring, an extended kitchen featuring ample cabinetry and counter space, a separate spice kitchen, a versatile den, and a full bathroom with a standing shower. The open-to-above living room creates a striking focal point with abundant natural light and an impressive sense of space. Upstairs you will find three well-sized bedrooms, including a primary suite with a five-piece ensuite, along with a bonus room that provides added flexibility for various family needs. The unfinished basement with a separate entrance offers excellent potential for future development to suit your preferences. Located close to schools, shopping, parks, and major roadways, this home offers a functional layout and exceptional value in a prime location. (id:46923)
Sterling Real Estate
230 Kinglet Bv Nw
Edmonton, Alberta
Experience luxury living in Kinglet Gardens with this brand-new walkout home featuring a triple car garage and an exceptional layout designed for modern families. Offering 5 bedrooms and 4 full bathrooms—including a convenient main-floor bedroom and bath—this home provides both comfort and versatility. The stunning step-down living room with a cozy fireplace is flooded with natural light, perfectly complementing the modern kitchen and dining area—ideal for everyday living and entertaining. Upstairs, a generous bonus room provides flexible space for media, play, or a home office. The walkout basement backs onto a beautiful pond, delivering serene, year-round views and easy access to outdoor living. Located in one of Northwest Edmonton’s most desirable new communities, this home blends thoughtful design, stylish finishes, and outstanding value. (id:46923)
Sterling Real Estate
2512 213 St Nw
Edmonton, Alberta
Step into exceptional living with this beautifully crafted triple car garage home in The Uplands, one of Edmonton’s most sought-after communities. Designed to impress with its modern elegance and thoughtful layout, this residence backs onto a lush ravine, offering peaceful views and a private outdoor escape with a covered deck and upper balcony—perfect for relaxing or entertaining. Inside, the open-to-below living room with a striking fireplace creates a dramatic focal point, while the wrap-around kitchen boasts premium finishes, ample cabinetry, and a layout ideal for hosting. A stylish wet bar adds a touch of luxury and convenience. A full bathroom on the main floor enhances functionality, and the upper level features a spacious bedroom retreat, a versatile bonus room, and a laundry room with built-in cabinets for added storage. Sleek glass railings and illuminated step lights elevate the contemporary feel throughout. With a side entrance to the basement, this home offers flexibility for future use. (id:46923)
Sterling Real Estate
21112 26 Av Nw
Edmonton, Alberta
Experience elevated living in this brand new triple car garage home in The Uplands, backing onto a peaceful ravine for stunning views and privacy. This thoughtfully designed residence features a dramatic open-to-below living room with a sleek fireplace, a spacious main floor office, and a full bathroom—perfect for guests or working from home. The extended chef’s kitchen offers premium finishes, abundant cabinetry, and a layout built for both function and entertaining. Elegant glass railings and illuminated step lights add a modern touch, while the upper level boasts a generously sized bedroom retreat, a versatile bonus room for family gatherings or relaxation, and a well-appointed laundry room with built-in cabinets for added convenience and organization. Outdoor living is elevated with a covered deck and an upper balcony overlooking the ravine, ideal for morning coffee or evening entertaining. A dedicated side entrance to the basement provides excellent flexibility for future development. (id:46923)
Sterling Real Estate
#407 9919 105 St Nw
Edmonton, Alberta
Step into effortless downtown living with this inviting one-bedroom home, situated in the heart of Downtown Edmonton—one of the city’s most connected and convenient urban locations. Enjoy being moments away from transit, beautiful parks, schools, and the stunning River Valley, along with an impressive selection of restaurants and shopping right at your doorstep. The suite offers a comfortable modern layout with air conditioning and the added benefit of heated underground parking, ensuring year-round ease. The building enhances your lifestyle with outstanding amenities such as a well-equipped fitness centre, secure bike storage, and a warm, stylish lobby. Ideal for buyers seeking comfort, walkability, and great value, this residence delivers a standout downtown living experience. (id:46923)
Sterling Real Estate
#409 10520 56 Av Nw
Edmonton, Alberta
Welcome to Serenity Gardens! This upgraded and exceptionally maintained top-floor 2 bedroom condo, with air-conditioning, 2 titled underground parking stalls, and storage cage, is available for immediate possession. The spacious entryway and hardwood floors welcomes you into the open concept living space. Enjoy cooking in your stunning kitchen with stainless steel appliances, granite countertops, and spacious island. Relax with family and friends in the large living room and on the East-facing balcony. The primary suite includes a walk-through closet and 3-piece ensuite, while the second bedroom and 4-piece main bath are perfect for a home office or growing family. Convenience is key with the in-suite laundry and generous storage. Take advantage of the building's party room and ideal location, with prime access to public transit, Calgary Trail, and Southgate Mall. Move-in ready and a must see! (id:46923)
Century 21 Masters
#506 9919 105 St Nw
Edmonton, Alberta
Experience the best of downtown living in this beautifully designed one-bedroom apartment, perfectly located in the vibrant heart of Edmonton. Just steps from transit, scenic parks, schools, and the breathtaking River Valley, this home also places you within easy reach of the city’s top shops and restaurants, making everyday convenience effortless. Inside, enjoy contemporary finishes, refreshing air conditioning, and the comfort of heated underground parking. The building offers exceptional amenities, including a fully equipped fitness centre, secure bike storage, and a welcoming lobby. Whether you’re a first-time buyer, professional, or investor, this property delivers unbeatable style, convenience, and value in one of Edmonton’s most desirable downtown locations. (id:46923)
Sterling Real Estate
6205 46 Av
Beaumont, Alberta
Welcome to this stunning 2-storey home offering over 2,250 sq ft of luxurious living space in the desirable community of Ruisseau. Built in 2023, this modern residence features an open-concept main floor with 9-ft ceilings, elegant finishes, a spacious living room with a designer fireplace, and a chef-inspired kitchen equipped with quartz countertops, stainless steel appliances, and a convenient walk-through butler’s pantry leading to the mudroom. Upstairs, you’ll find a large bonus room perfect for family gatherings, three generous bedrooms including a serene primary suite with a walk-in closet and a spa-style ensuite showcasing a freestanding tub and standing shower. Complete with an upper-floor laundry, energy-efficient systems, a double attached garage, and a beautifully landscaped yard, this home combines style, comfort, and practicality in one of Beaumont’s most sought-after neighborhoods, close to schools, parks, rec-center and all amenities. (id:46923)
Nationwide Realty Corp
10404 70 St Nw
Edmonton, Alberta
Custom built (NOT A SKINNY) turn-key home in ACROSS FROM PARK in Fulton Place will leave you breathless! No detail has been overlooked! With 3+2 beds, 4 full baths & 3900+ sqft of developed living space this is finished to the highest quality both inside &out! Insulated TRIPLE GARAGE, appliance allowance, security system, HARDIE siding, deck, gas line to BBQ, FINISHED BSMNT…wow! Stunning, triple glazed strategically placed windows fill the home with light while flanking the open concept living space anchored by a gas fireplace & custom wall details. Butler’s pantry/wine/coffee bar, BONUS RM & SIDE ENTRANCE offers complete versatility.! A luxurious primary suite is a private oasis noting a spa-inspired ensuite boasting dual vanities, walk in shower and soaker tub. Generous upper bedrooms! Upper & basement laundry! Beautifully DEVELOPED BASEMENT notes second kitchen/ WET BAR! Permits in place to be LEGAL SUITE but mindful layout for single family living! Sophisticated, elegant, & functional! Welcome Home! (id:46923)
RE/MAX Excellence
149 Eastgate Way
St. Albert, Alberta
Introducing Ellison on Eastgate—where craftsmanship meets countryside romance. This 4 bedroom bungalow by Danson Custom Homes, complete with a HEATED oversized TRIPLE GARAGE, rests against unobstructed prairie views in sought-after Erin Ridge. More than 2,646+ sq ft of living space is wrapped in oak longboard flooring, warm wood textures, and calming linen tones. The open concept main floor draws you in with a stone gas fireplace and an exquisite kitchen with designer appliances, custom hood range, quartz counters, and an island that anchors the sunlit dining space. A secluded covered patio looks out to quiet country horizons. The gracious primary retreat features panoramic prairie views, walk-through dressing room, and spa-like 5pc ensuite. Downstairs, a FF basement reveals a timeless family room with another stone fireplace, 4pc bath, and three generous bedrooms. Complete with wet bar, Bluetooth audio, main floor laundry & mud room, AC. Last developed lot on the street—an opportunity not to be repeated. (id:46923)
RE/MAX Professionals

