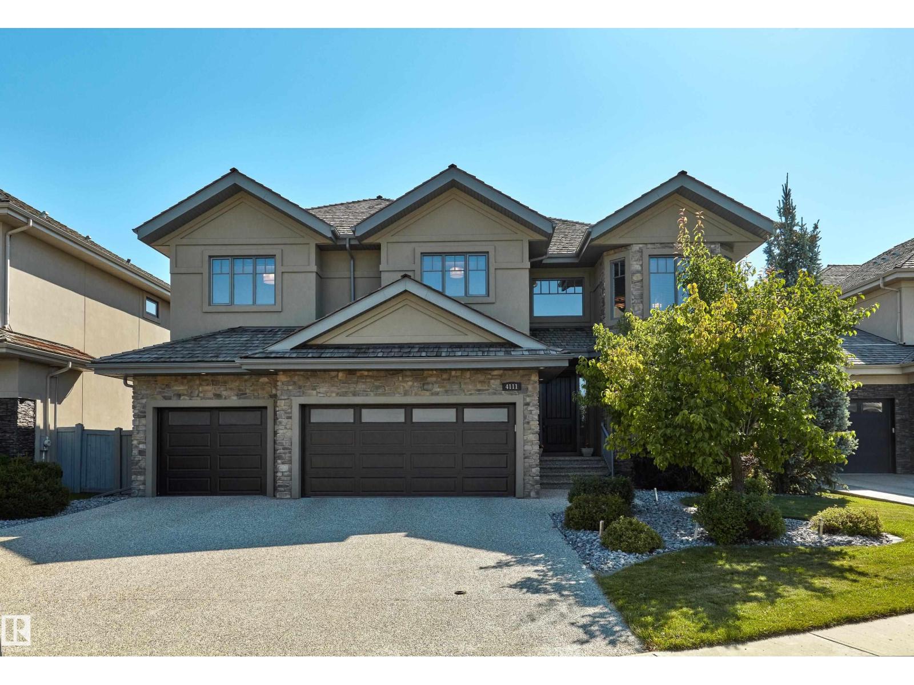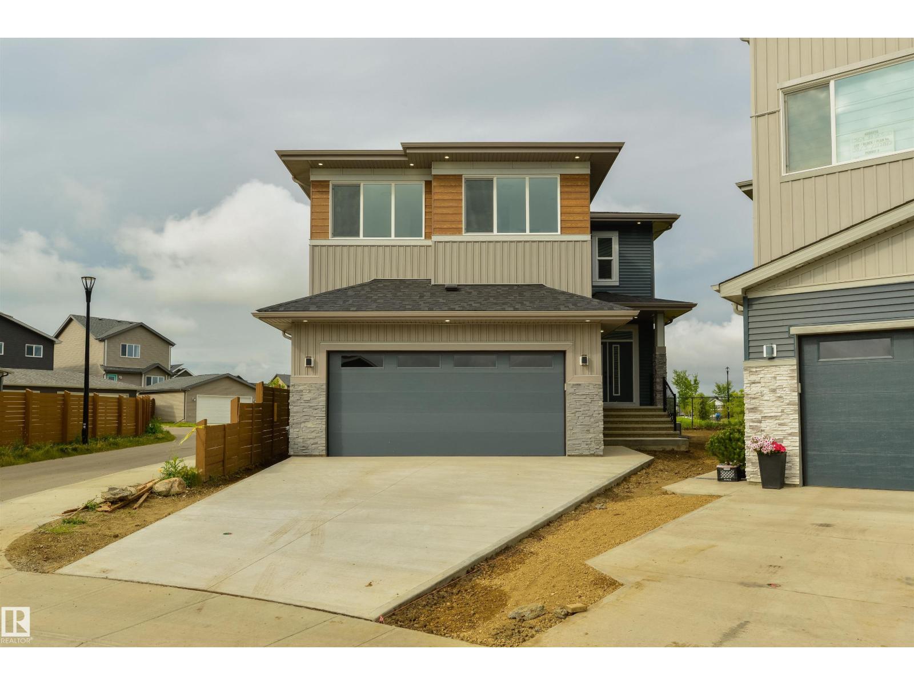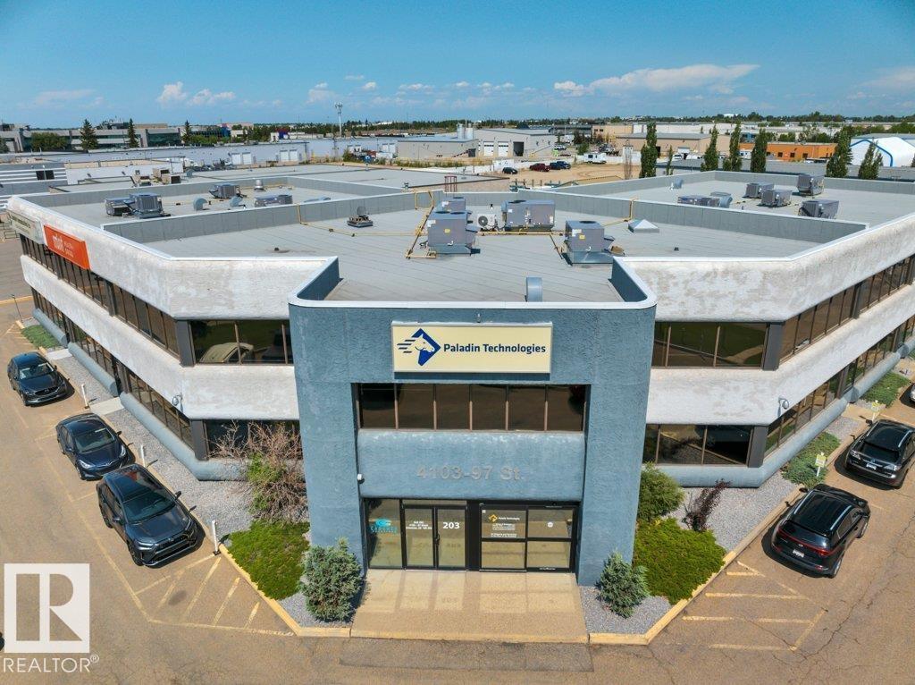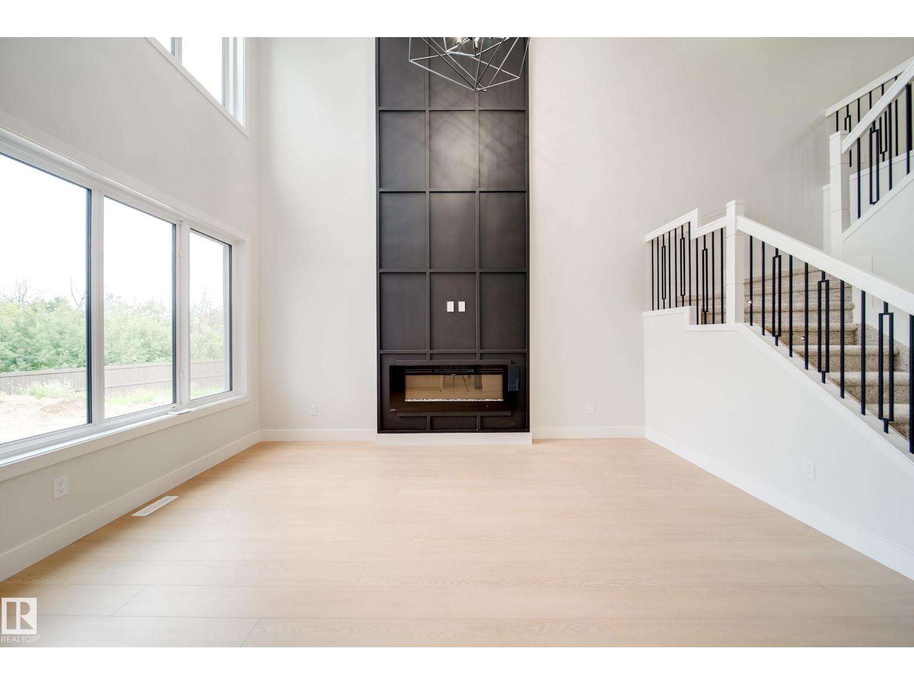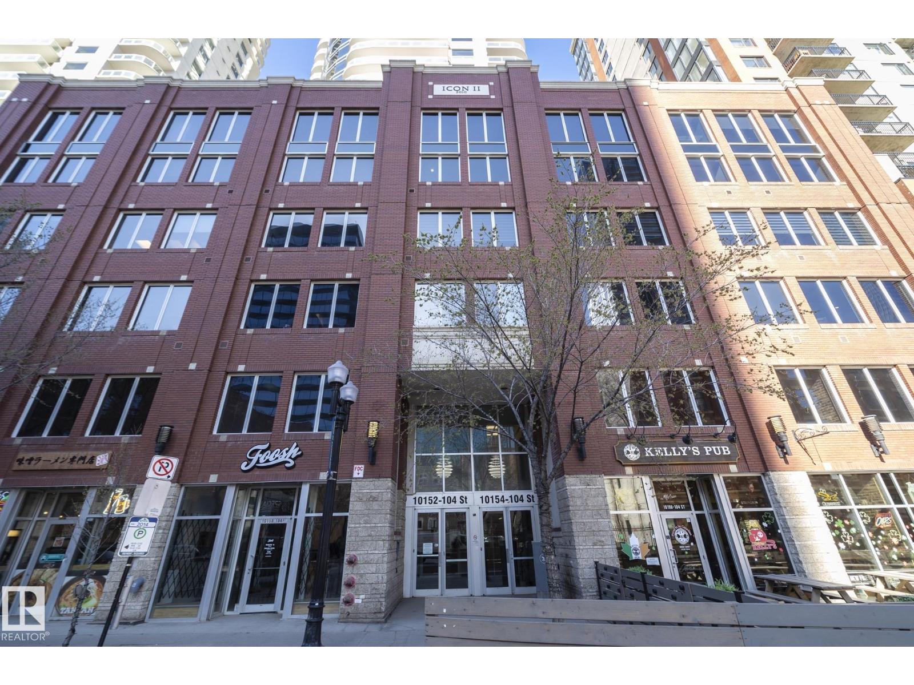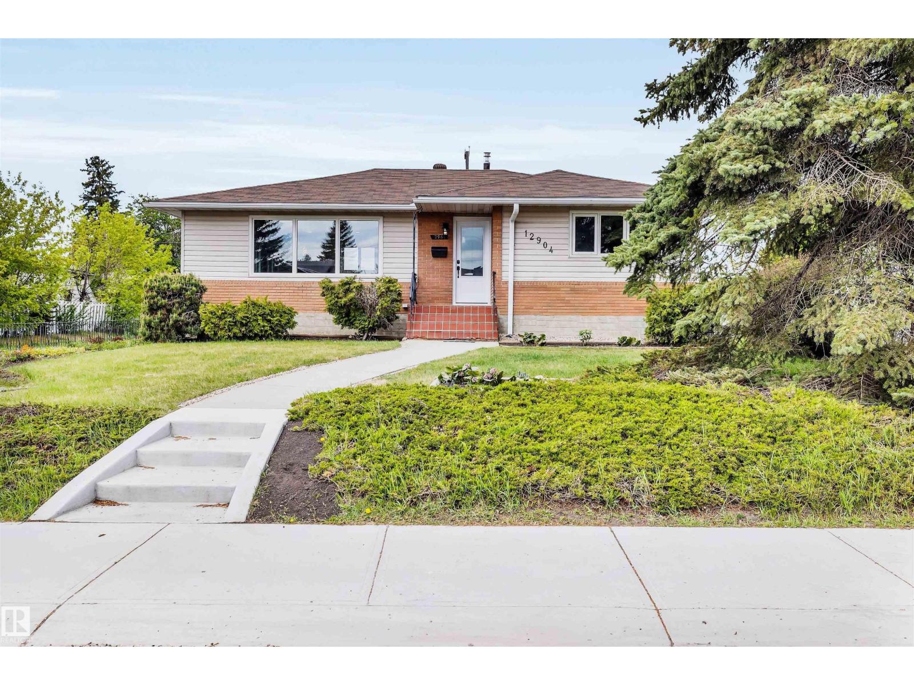Property Results - On the Ball Real Estate
10348a 121 St Nw
Edmonton, Alberta
Welcome to this stylish and well-located 3-storey townhome, featuring 2 bedrooms and 2 full bathrooms, perfectly suited for professionals, couples, or anyone looking to enjoy the best of urban living with a touch of neighbourhood charm. Step inside and be greeted by a spacious main floor with a wood-burning fireplace. On the second floor, you will find an open-to-above design that fills the home with natural light and creates an airy, inviting atmosphere. The thoughtful layout offers a seamless blend of comfort and functionality. Nestled in a mature neighbourhood, this home provides the ideal balance between quiet residential living and city convenience. Located just minutes from the Brewery District and Downtown Edmonton, you’ll have trendy dining, shopping, and entertainment options at your fingertips. (id:46923)
Liv Real Estate
4111 Westcliff Heath He Sw
Edmonton, Alberta
There’s a certain calm that comes from living on a quiet cul-de-sac—where neighbours wave, kids play freely, and the pace of life feels just right. This immaculate home in Windermere offers more than 5,400 sq ft of thoughtfully finished space designed for both connection and retreat. Step inside to sunlit rooms, soaring ceilings, and a layout that welcomes you to gather; from the open-concept kitchen with stone counters and stainless appliances, to the formal dining room made for celebrations. Upstairs, double doors open to a peaceful primary suite with a spa-like ensuite and a dressing-room-style closet. With 4+1 bedrooms, 4.5 baths, upper laundry, and central air, it’s turn-key luxury. The triple garage and exposed aggregate driveway add to the curb appeal, while the east-facing yard is perfect for slow mornings. As a resident of Upper Windermere, you’ll also enjoy access to the private leisure centre (pool, rink and more); adding lifestyle to the list of everything else this home effortlessly offers. (id:46923)
Sotheby's International Realty Canada
568 37 St Sw
Edmonton, Alberta
This stunning 5-bedroom, 4-bathroom home located in the highly sought-after community of The Hills at Charlesworth. Thoughtfully designed with both style and functionality in mind, this home offers ample space for growing families and multigenerational living. As you step inside, you're welcomed by a cozy living area at the front, perfect for formal gatherings or quiet evenings. The heart of the home features a modern kitchen, complemented by a fully equipped spice kitchen—ideal for effortless entertaining and everyday convenience. The expansive open-to-below great room creates a dramatic sense of space and natural light, flowing seamlessly into the dining area. Upstairs, you'll find four generously sized bedrooms, including three full bathrooms to ensure comfort and privacy for everyone. The upper level also features a convenient laundry room and a dedicated prayer room, offering a peaceful retreat within your home. (id:46923)
Sterling Real Estate
#107 142 Ebbers Blvd Nw
Edmonton, Alberta
Welcome to this stunning main floor condo offering 2 spacious bedrooms and 2 full bathrooms in the beautiful community of Ebbers. Ideally located close to all major amenities, this home combines comfort and convenience in one perfect package. Situated within walking distance to Clareview LRT Station, commuting is a breeze—perfect for those who want quick access to downtown or the University area without the hassle of driving. The primary suite features a generous walk-in closet that leads directly into a private 4-piece ensuite bath. The open-concept layout, modern finishes, and easy ground-level access make this condo a perfect choice for professionals, downsizers, or first-time buyers. Don’t miss out on this fantastic opportunity! (id:46923)
Royal LePage Arteam Realty
#39 735 85 St Sw
Edmonton, Alberta
Impeccably upgraded half-duplex in the desirable Ellerslie neighborhood boasting a Double Attached Garage. The main floor offers a seamless open concept living space with a stylish foyer, gourmet kitchen equipped with new Stainless Steel appliances, Quartz Countertops a breakfast bar, a cozy living area with a Gas Fireplace, and a dining area with sliding patio doors leading to the deck. The upper level features a Primary Suite with dual closets and a 4-piece ensuite, along with two additional bedrooms, 4 piece bath, and convenient Upper Floor Laundry. The unfinished basement with Roughed In Double Plumbing presents an opportunity for customization. This meticulously updated home features fresh paint throughout, new Vinyl Plank and Carpet, modern light fixtures, upgraded kitchen countertops, appliances and more. Positioned near schools, shopping, public transportation, and quick access to the Anthony Henday, this home offers unparalleled convenience and is ready for you to move in and enjoy. (id:46923)
RE/MAX River City
#203 4103 97 St Nw
Edmonton, Alberta
Prominent and high exposure corner unit with abundant natural light. Private main floor entry way. Recently renovated with 6 perimeter offices with lots windows, 3 meeting/breakout rooms, a large executive boardroom, two kitchenettes, washrooms, large open work area with room for multiple work stations! Fully air conditioned. Extensive exterior glazing and interior sky lights throughout. Close proximity to Whitemud Drive, Calgary Trail and Gateway Blvd + access to public transit. (id:46923)
Maxwell Polaris
8824 183 Av Nw
Edmonton, Alberta
Step into luxury w/this brand new custom-built home in the highly desirable community of College Woods! Designed to impress, the main floor ft. a bright, open-concept layout w/soaring OPEN TO BELOW ceilings in the great rm, a versatile den or 5th bedrm, full bath, & a chef-inspired kitchen complete w/extended cabinetry, QUARTZ island, a full butler’s pantry/SPICE KITCHEN, & sleek stainless steel appliances. The rear mudroom w/built-in shelving adds smart everyday functionality. Upstairs offers 4 spacious bedrooms plus a generous bonus rm, incl. a show-stopping primary suite w/a CUSTOM feature wall, a spa-like 5-piece ensuite w/a tiled shower, soaker tub, double sinks, & a large walk-in closet. A 2nd full bath & convenient upper laundry complete this level .With 9’ ceilings, 8’ doors on the main floor, & a SEPARATE SIDE ENTRANCE to the unfinished bsmt (perfect for future suite potential), this home checks every box. Located on a large lot w/NO REAR NEIGHBOURS, close to all amenities, call this home today! (id:46923)
Maxwell Polaris
224 54 St Sw
Edmonton, Alberta
Welcome to your dream home in Charlesworth! This bright and spacious 2,247 sq ft 2-storey offers 8 rooms, 3.5 baths, a double attached garage, and a fully finished basement with a second kitchen and SIDE ENTERANCE—perfect for extended family or a potential MORTGAGE HELPER. The open-concept layout is filled with natural light, featuring premium hardwood floors, a sunny bonus room, and a west-facing backyard with a deck and gas BBQ hook-up—ideal for entertaining. The chef’s kitchen boasts a custom island and ample counter space for hosting family and friends. Downstairs, the basement includes 4 bedrooms, a full kitchen, and rough-in for a separate laundry—offering amazing flexibility. Just steps from parks, top-rated schools, and shopping, this home blends comfort, function, and opportunity. Whether you're upsizing, investing, or welcoming extended family, this one checks all the boxes! (id:46923)
Royal LePage Arteam Realty
3229 142 Av Nw
Edmonton, Alberta
Get ready to pack your bags! From the moment you walk into this immaculate end unit townhome you will be impressed. New vinyl plank flooring flows thru the main floor and upstairs. A rock finished fireplace showcases the living room and new windows look out to lush landscaping. The kitchen boasts white appliances with a ceramic top stove, double door fridge and brand new dishwasher. Lots of counters and cupboards make cooking effortless. A separate eating area has room for the whole family. Upstairs is a spacious primary bedroom plus 2 more roomy bedrooms. An updated 4 piece bath completes this level. The basement is open and awaits your designs. Hot water tank is newer and furnace is kept serviced. Outside finds a patio with room for lots of plants and patio furniture which provides a great relax zone. The condo project has had numerous upgrades done in recent years - windows, shingles, exterior paint, fences and more. Great location - close to schools and quick access to shopping! Ready for new owners! (id:46923)
Now Real Estate Group
#2103 10152 104 St Nw
Edmonton, Alberta
Dreaming of life in the heart of downtown? Perched on the 21st floor of the prestigious Icon II building on 104th Street, this stunning 2-bedroom, 2-bath condo offers 846 sq ft of upscale living space.Designed with modern elegance in mind, the home features polished concrete floors, upgraded custom lighting, granite countertops, and air conditioning for year-round comfort. Step out onto the expansive west-facing balcony and take in sweeping views from Rogers Place to the River Valley, while enjoying the vibrant atmosphere of 104th Street below—including the popular Saturday Market. Everything downtown Edmonton has to offer is just steps away: restaurants, shopping, Grant MacEwan University, and more. The unit also includes one titled parking stall and a rare storage locker—one of the few available in the building. (id:46923)
Exp Realty
12904 95a St Nw
Edmonton, Alberta
Killarney Bungalow Re Mastered Top to Bottom Throughout Welcoming Entrance. 2 + 2 Bedrooms 2 Full 4 Piece Bathrooms. All New Gourmet Kitchen w/ High Gloss 2 Tone White / Grey Cabinetry / Working Island ,Quartz Countertops, Custom Backsplash, Millwork. Full Stainless Appliance Package, Fixtures , Lighting. Large Open Plan Living Room w / Linear Fireplace, Pot Lighting Throughout .2 Generous Bedrooms. Attention to Detail 4 Pce Bath with All new Millwork, Fixture to Ceiling Tile. Basement Features 2 More Supersized Bedrooms, Family Room, Full Egress Windows 2nd 4 Piece Bathroom. Large Family Room w/ 2nd Fireplace. Complete Vinyl Plank Flooring, Ceramic Tile New Plumbing, Electrical Wiring & Panel. All New Interior- Exterior Doors, Baseboards, Casings. New Basement Widows , Upgraded Main Floor. Single Detached Garage, Privacy Chain Link Fence on 2 Sides. Absolute Move In Ready. 4 Minutes to Yellowhead, 9 to Anthony Henday, 10 to Downtown. Quiet Loc. Immediate 12904 - 95 A Street (id:46923)
Royal LePage Noralta Real Estate
442 Klarvatten Lake Wd Nw
Edmonton, Alberta
Step into this beautifully cared for 1,807 sqft home in the heart of Klarvatten featuring SERENE LAKE VIEWS right in your backyard! The main floor offers a bright front family room and formal dining area—perfect for entertaining or gathering with loved ones. Continue through to the open-concept kitchen featuring stainless steel appliances, a sunny breakfast nook, a 2nd cozy living room, convenient 2-pc bath, and a laundry/mudroom with direct access to the garage! Upstairs, the spacious primary bdrm includes a 4pc ensuite, while 2 add'l bdrms & a 2nd 4-pc bthrm complete the upper level. The basement offers a large family/rec room and an add'l bdrm. Step outside to your private landscaped backyard oasis—complete with a deck, gazebo, & lake views - the perfect spot for relaxing or hosting. Enjoy peace of mind w/ RECENT UPGRADES: HWT (2019), FURNACE (2017) WASHER/DRYER, AC (2022), TRIPLE PANE WINDOWS (2015), SHINGLES (2018), DECK (2023), & more! This home truly has it all! A MUST SEE! WELCOME HOME! (id:46923)
Mozaic Realty Group


