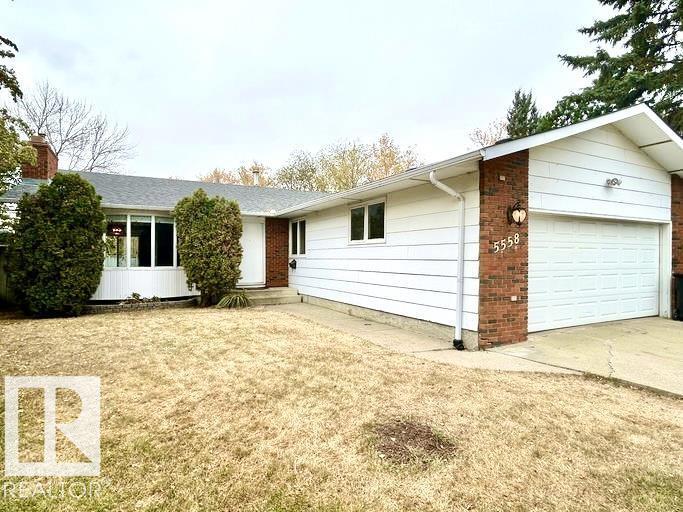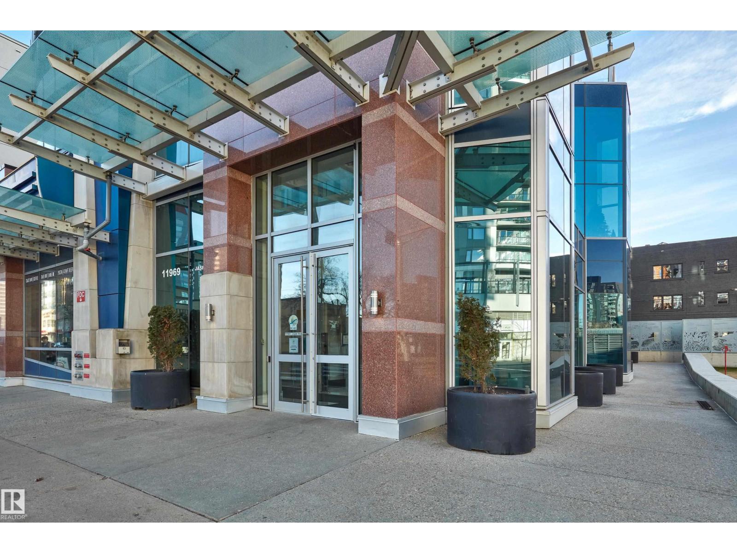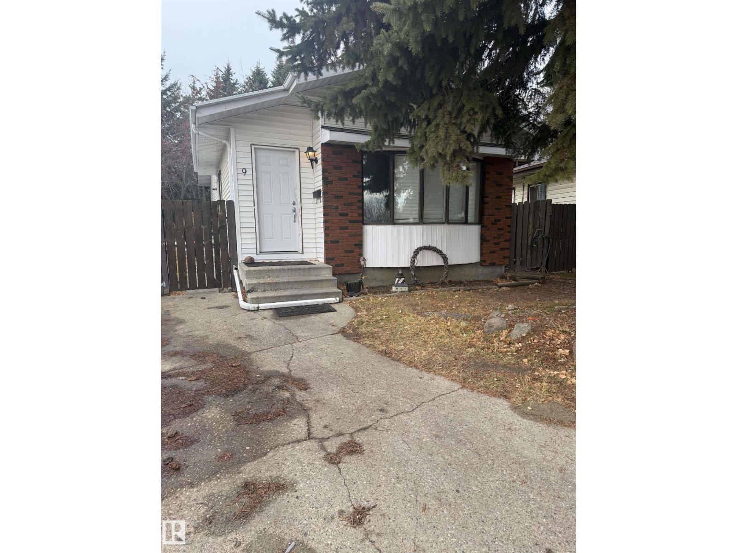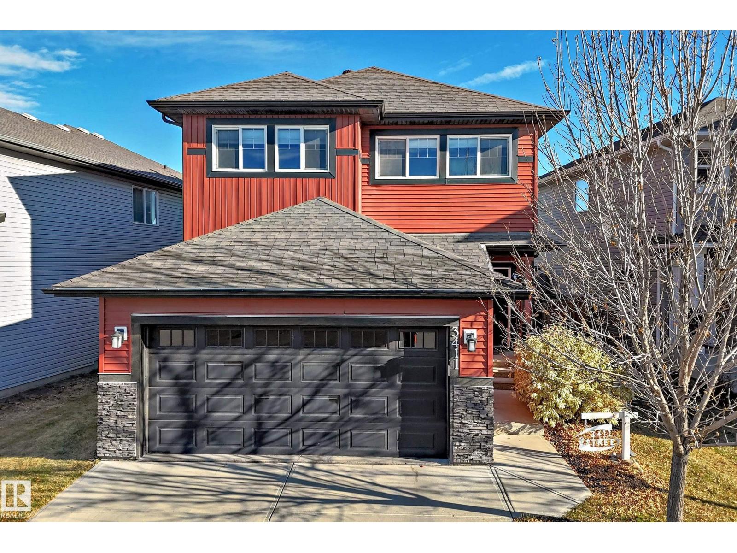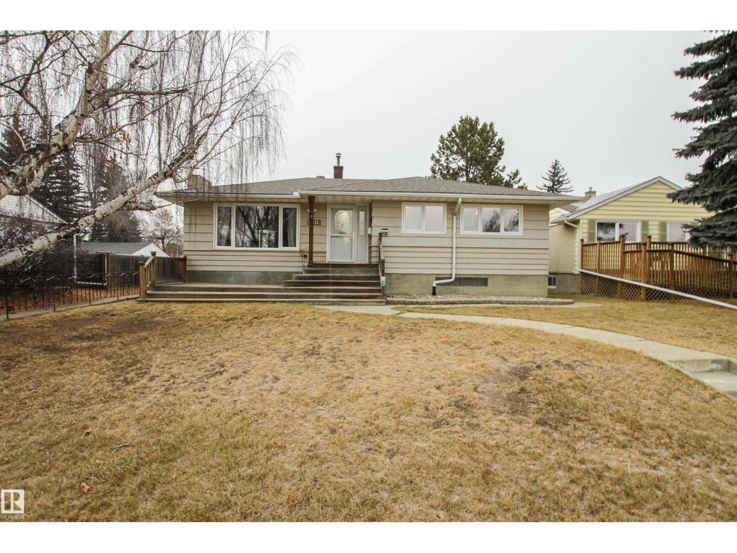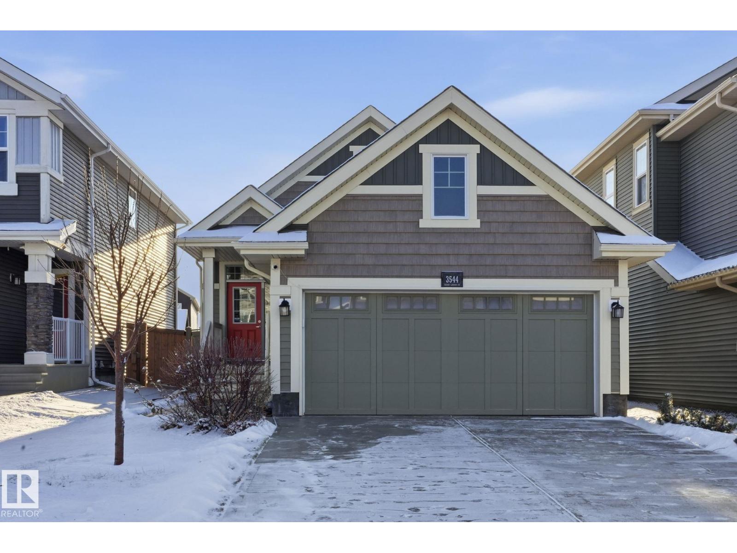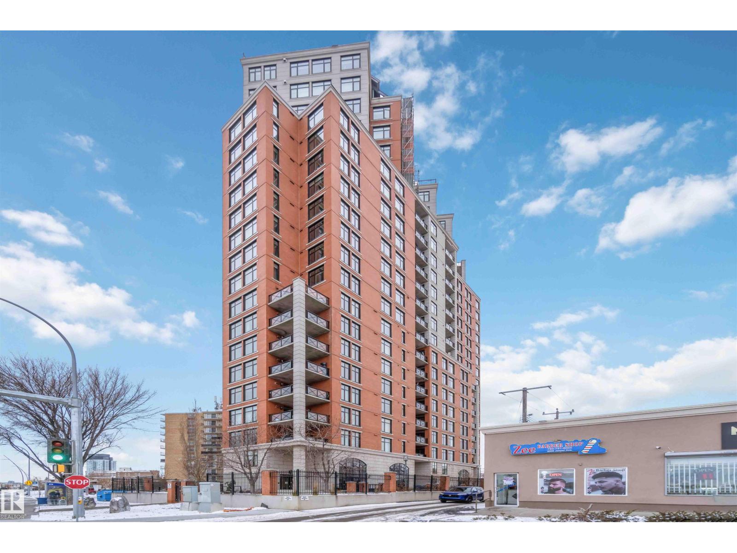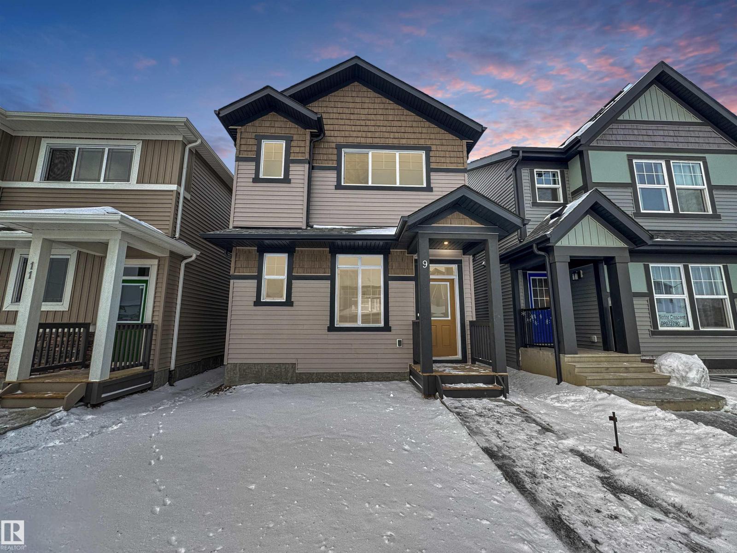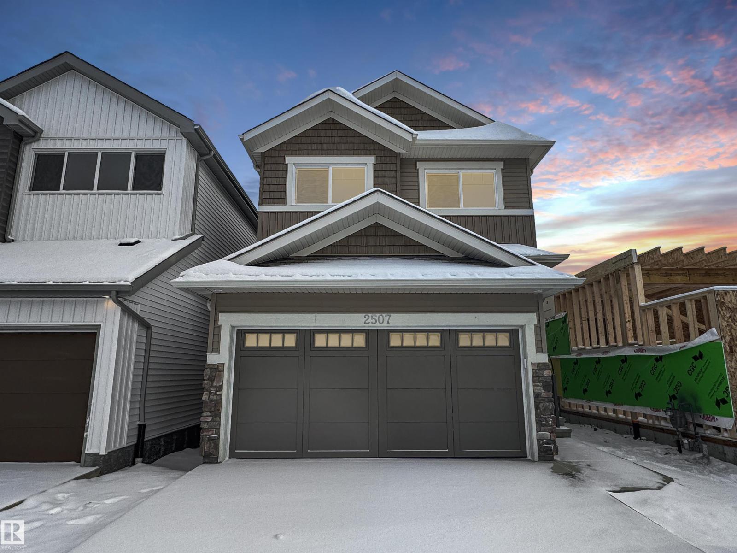Property Results - On the Ball Real Estate
3514 45 Av
Beaumont, Alberta
Welcome to this stunning single-family home in Beaumont, offering a double attached garage and separate side entrance. The main floor boasts a versatile den, full 3pc bath, spacious mudroom, and an open-concept living area anchored by a gourmet kitchen with a dedicated spice kitchen—perfect for preparing traditional meals—flowing into a great room with tiled fireplace and open-to-above ceilings. Upstairs, enjoy a thoughtfully designed layout with laundry room with a sink and quartz countertop, a full 4pc bath, bonus room, and a serene prayer room. Three bedrooms include a luxurious primary retreat with a spa-inspired 5pc ensuite featuring double sinks, sit down make-up area, a freestanding tub, and a custom walk-in closet. All appliances included and rough grading. Photos from a previous build & may differ; interior colors are represented, upgrades may vary. Tentative completion January. (id:46923)
Maxwell Polaris
10, 624 41 St
Edson, Alberta
This 2 story, 3 bedroom, 1 bathroom townhouse condo is nestled in a tranquil evergreen forest. The front door opens to the staircase upstairs and the open concept main floor consisting of kitchen, dining and living room. The upper level features a large master bedroom and 2 other bedrooms, along with a 4 piece bathroom. The basement is undeveloped with a large open area, laundry hookups and a plumbed in bathroom. (id:46923)
Sable Realty
5558 145a Av Nw
Edmonton, Alberta
SEVEN bedrooms (4 up & 3 down) and 3 full bathrooms!! This 1539 sqft bungalow is very spacious, can accommodate 2 families and has loads of storage. Located on a large pie lot in a quiet crescent, this home also backs onto a park, has an underground sprinkler system, and has a double attached garage with long driveway that can park many vehicles.. The kitchen has corian counters, the hot water tank was replaced in 2019, and the shingles in 2014. The basement has newer carpet and is fully developed with the aforementioned 3 bedrooms, full bathroom, large storage rooms, and a large family room with pellet insert fireplace and pool table (is included). Close to MANY schools from K-12, walk to the bus, and near to Londonderry Mall, Manning Town Center and the LRT. (id:46923)
RE/MAX River City
#502 11969 Jasper Av Nw
Edmonton, Alberta
Immaculate 2-bedroom, 2-bath executive condo in the prestigious Pearl Tower. This beautifully maintained unit features floor-to-ceiling windows, new white oak engineered flooring, and an open, stylish floor plan. The contemporary kitchen offers granite counters and stainless steel appliances, flowing seamlessly into a bright living area with glass-door access to your private balcony. The layout includes two spacious bedrooms and two well-appointed bathrooms, including a 4-piece bath with a soaker tub/shower surround. Additional highlights: in-suite laundry, heat-pump heating and central A/C, and more. Enjoy premium building amenities such as concierge service, a well-equipped fitness centre, and elegant social rooms with a kitchen and outdoor patio. All set in an exceptional location close to restaurants, shopping, transit, and Edmonton’s River Valley. (id:46923)
Maxwell Devonshire Realty
9 Louisbourg Pl
St. Albert, Alberta
Attention all handy people looking for a diamond in the rough that needs to be brought back to its true potential. Good location. (id:46923)
Now Real Estate Group
3411 8 St Nw
Edmonton, Alberta
Outstanding Gorgeous, Qualty, Elegance, So Many Upgrades, Move in Condition !!! Amazing Location east facing treed back yard backing onto walk way green reserve only minute walk to ravines, ponds, playground .... This home and property show 12 out of 10. Immaculate & Upgraded - Truly a Chefs Kitchen, beautiful granite island w sink, gorgeous stainless steel appliances, oversized premium gas stove, instant boiling water tap, soft close cappucino cabinets and drawers, garbuartor, walk in pantry, abundance of counter space in a perfect open spacious main floor 9 foot ceiling Great Room Concept opening to a generous 16 by 16 foot raised deck w gas line in a mature treed setting excellent for the Best family + Great entertaining Lifestyle. Be prepared to be impressed by the designer finishing throughout providing everyday feeling of living in high end resort luxury. A lavish primary bedroom with spa ensuite, Fantastic 2nd storey Bonus Room along w 2 more bdrms makes perfection. So Much More, Must View !!! (id:46923)
Coldwell Banker Mountain Central
14516 106a Av Nw
Edmonton, Alberta
Welcome to this beautifully maintained bungalow located in the highly desirable community of GROVENOR . Situated on a quiet cul-de-sac and set on a generous 15.85 f x 39.71 f CORNER LOT, this home offers exceptional privacy, space, and value.Inside, you’ll find 3 bedrooms on the main floor plus an additional bedroom downstairs, providing plenty of room for family, guests, or a home office. The home features 2 full bathrooms and a functional layout that’s ideal for everyday living.Recent updates include newer WINDOWS, SHINGLES, and a HWT, giving you peace of mind and improved efficiency. The lower level offers excellent additional living space as well as a in law suite and outside, a double detached garage adds convenience and storage options.Perfectly located steps from parks, schools, and quick access to downtown, this Grovenor gem is move-in ready and full of potential. (id:46923)
Royal LePage Prestige Realty
3544 Cherry Landing Ld Sw
Edmonton, Alberta
Discover a RARE BUNGALOW in The Orchards! This ORIGINAL-OWNER 2018 home offers nearly 2,000 sq ft of finished living space with 3 bedrooms on the main level + 1 bedroom in the fully finished basement, along with 3 FULL bathrooms. Bright and modern with VAULTED ceilings, large windows, stylish flooring, and a sleek kitchen featuring stainless steel appliances, tile backsplash, and a spacious peninsula. The fully finished basement includes a large rec area, bedroom, full bath, storage, and laundry—ideal for families, guests, or investors. Enjoy a fully fenced yard, deck, and a double attached garage. Located near schools, parks, shopping, the airport, and major highways. A rare opportunity to own a modern bungalow in one of Edmonton’s most desirable communities! (id:46923)
Maxwell Polaris
#1101 9020 Jasper Av Nw
Edmonton, Alberta
Welcome to Jasper Properties—where luxury meets convenience. This impressive 1323SqFt corner suite sits on the 11th floor and offers open-concept living filled with natural light from expansive windows & a generous balcony—perfect for entertaining or unwinding with stunning views of the River Valley & Downtown. Step into the newly upgraded kitchen featuring granite counters, a subway-tile backsplash & newer flooring throughout the home. Every detail has been thoughtfully considered, including a striking 100” electric fireplace that anchors the living space. Both bathrooms offer walk-in showers & ceramic tile flooring. The 4pc ensuite elevates the primary bedroom with a marble-surround soaker tub and ample counter space. A second bedroom provides comfortable space for family, guests, or a home office. Residents enjoy exceptional building amenities, including an exercise room, elevator, secure underground parking, and ample visitor parking. Best of all—ALL utilities are included. All this home needs is YOU! (id:46923)
Exp Realty
9 Nerine Cr
St. Albert, Alberta
Featuring a SEPARATE ENTRANCE, this brand-new Impact Home is where comfort, connection, & everyday living come together beautifully. The main floor welcomes you w/ 9' ceilings & an open-concept design that instantly feels warm & inviting. The kitchen becomes the heart of the home, w/ quartz countertops, a ceramic tile backsplash, & beautifully crafted cabinetry setting the scene for everything from morning coffee to laughter-filled dinners. The living & dining areas flow together naturally, creating a space made for memories, while a mudroom & half bath add thoughtful convenience. Upstairs, the primary suite offers a true sense of escape w/ a spa-inspired 5-piece ensuite & walk-in closet. Two additional bedrooms, a stylish main bath, & upstairs laundry provide comfort & balance for busy days & quiet evenings alike. Built with intention & care, every Impact Home is backed by the Alberta New Home Warranty Program — giving you peace of mind as you settle into the next chapter. Some photos virtually staged (id:46923)
Maxwell Challenge Realty
2145 194a St Nw
Edmonton, Alberta
Welcome to a Coventry Home designed for living well — complete with a SEPARATE ENTRANCE and 9' ceilings on both the main floor and basement for an open, airy feel from the start. The kitchen is where everyday moments become memories, showcasing quartz countertops, a tile backsplash, stainless steel appliances, refined cabinetry, and a walkthrough pantry that keeps life smooth and organized. The great room, anchored by a cozy fireplace, flows into the dining nook — the perfect setting for slow mornings, family dinners, and everything in between. A mudroom and half bath add everyday convenience. Upstairs, the primary suite feels like a true retreat with a spa-style 5-piece ensuite and a walk-in closet, while two additional bedrooms, a full bath, a bonus room, and upstairs laundry offer comfort and balance for everyone. Backed by the Alberta New Home Warranty Program, this is more than a home — it’s peace of mind for the next chapter. Some photos have been virtually staged (id:46923)
Maxwell Challenge Realty
2507 211 St Nw
Edmonton, Alberta
Luxury meets everyday comfort in this Coventry Homes masterpiece, where thoughtful design & warm living spaces come together effortlessly. From the moment you walk in, 9' ceilings set the tone for an open & welcoming atmosphere. The quartz-topped kitchen, designer cabinetry, & tile backsplash seamlessly connect to the dining nook & great room, creating the perfect backdrop for family dinners, weekend gatherings, & cozy evenings at home. Upstairs, the primary bedroom becomes your personal retreat w/ a spa-inspired 5-piece ensuite featuring dual sinks, a soaker tub, a stand-up shower, & a walk-in closet that adds a touch of indulgence to daily life. Two additional bedrooms offer comfort for family or guests, while the bonus room & upstairs laundry provide convenience & flexibility for busy lifestyles. With the confidence of the Alberta New Home Warranty Program, this isn’t just a home — it’s a place to build connection, comfort, & moments you’ll look forward to every day. Some photos virtually staged (id:46923)
Maxwell Challenge Realty



