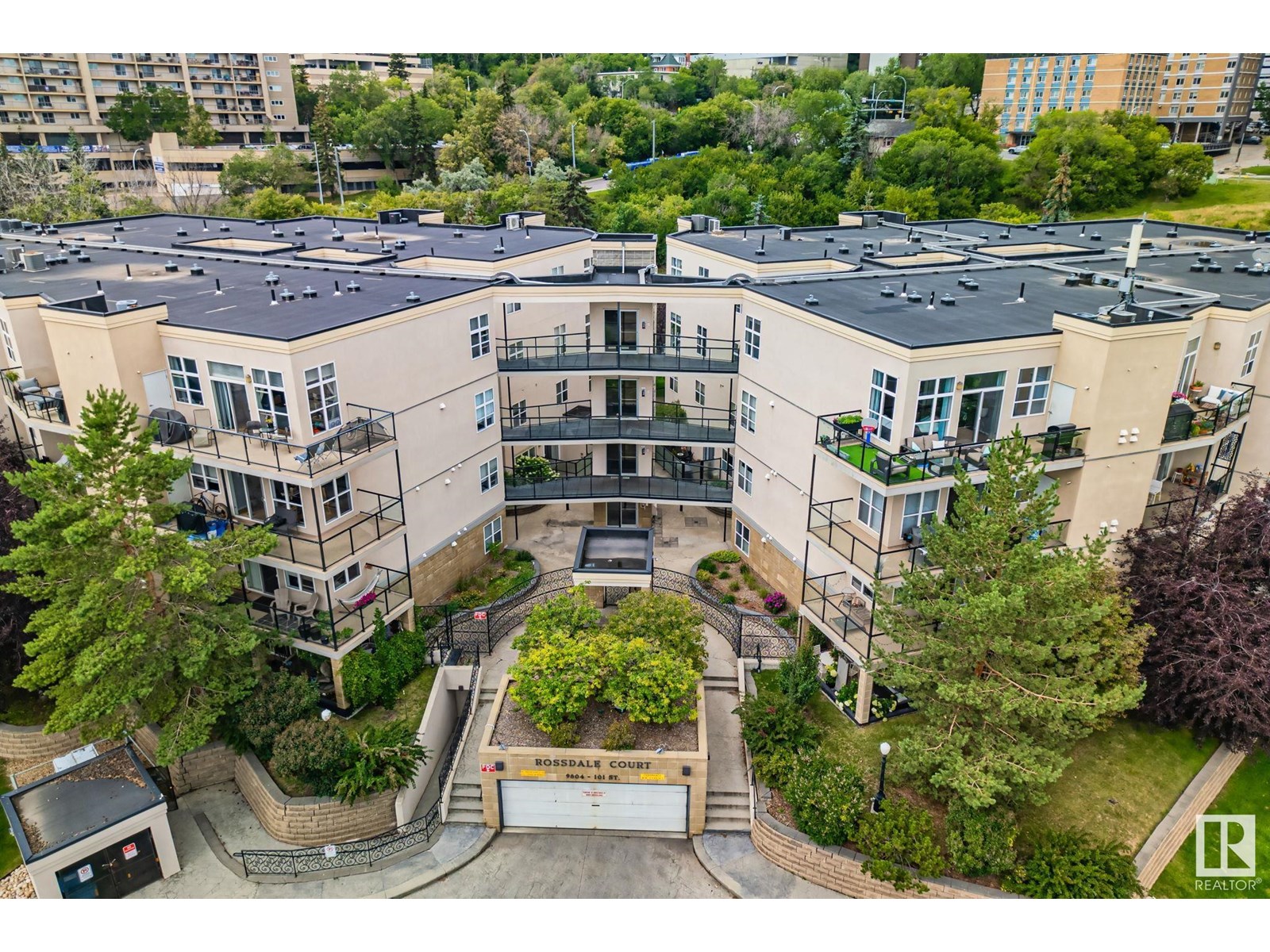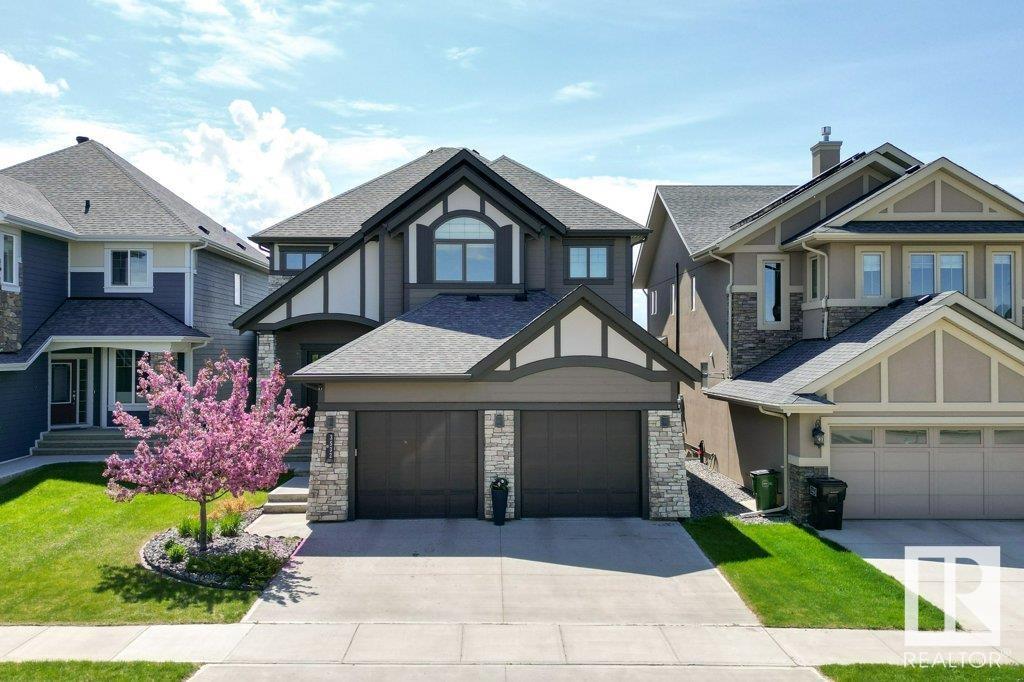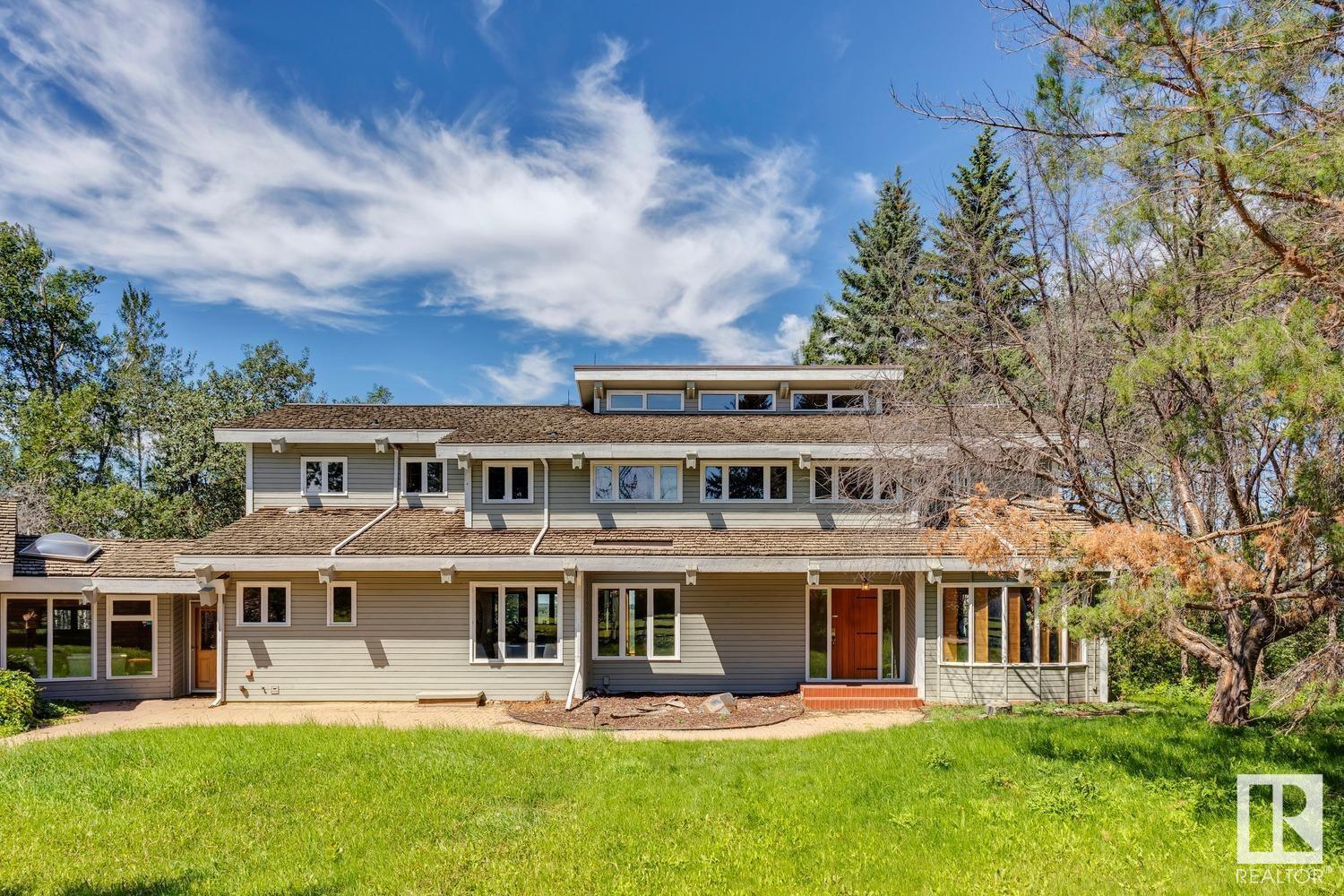Property Results - On the Ball Real Estate
20503 58 Av Nw
Edmonton, Alberta
Great location in The Hamptons! Professionally landscaped lot with SOUTHWEST backyard, backing onto a walking path leading to trails bordering the lake. Attractive stucco & stone exterior, aggregate driveway & steps. This top quality home is in impeccable condition! Special features are the HIGH ceilings, porcelain tile, dark hardwood floors, surround sound & main floor 4 pce bath. Sunny living room with HUGE windows overlooking the backyard & custom cabinetry on either side of the gas fireplace. The large flex room with French doors is currently used as an office for mum & dad & playroom for the children. Gorgeous kitchen with island, granite counters, stainless steel appliances & family sized dining area opening onto the deck. The walk-through pantry connects to the laundry room with sink which offers direct access to the garage. Upstairs features a large bright bonus room, a great place for families to play & relax, 3 bedrooms, the master with luxury 5 pce ensuite & 4 pce family bath. (id:46923)
Latitude Real Estate Group
9720 223 St Nw
Edmonton, Alberta
Experience luxury living in this masterfully crafted former Pacesetter showhome in Secord, where every detail exudes sophistication. Luxury vinyl plank flooring seamlessly flows throughout an open-concept main floor, anchored by a cozy gas fireplace & built-in speaker system for effortless ambiance. The gourmet kitchen features quartz countertops, stainless steel appliances, a walk-through pantry, & a stunning wooden bar top eat-up island—perfect for morning coffee or wine & charcuterie w/ guests. Extend your living space outdoors to the custom composite deck surrounded by an ideal backyard. Upstairs, a grand bonus room w/ vaulted ceilings awaits, offering an ultimate retreat. Enjoy year-round comfort w/ central AC. Downstairs, the unfinished basement includes an additional framed/drywalled bedroom, presenting endless possibilities. This incomparable home is finished to perfection & designed for those seeking both comfort & elegance. This is premium living in one of Edmonton's most desirable communities. (id:46923)
Century 21 Masters
#401 9804 101 St Nw Nw
Edmonton, Alberta
Stunning top floor corner unit in Rossdale Court with panoramic River Valley and downtown views. This 2 bed, 2 bath home is flooded with natural light thanks to 10’ ceilings, floor-to-ceiling windows, and an open-concept layout. Extensive upgrades include hand-scraped hickory hardwood flooring, a custom kitchen with granite counters and induction cooktop, plus a newer furnace, hot water tank, and air conditioning unit. The spacious primary suite features a walk-in closet and full ensuite. Enjoy morning coffee or evening wine on the wraparound east/south-facing balcony with exceptional privacy and sun exposure. Located on a quiet street just steps to the downtown core and River Valley trails. Comes with underground parking, storage, and a proactive condo board with a healthy reserve fund. Truly one of the best locations and layouts available—this is elevated city living at its finest. (id:46923)
The Foundry Real Estate Company Ltd
#7 1415 62 St Nw
Edmonton, Alberta
The opportunity for home ownership knocks! Terrific three bedroom townhouse in great location. Main floor layout features spacious kitchen, dining area and large living room. Two piece bathroom and backdoor to private fenced yard complete the main floor. Upstairs three bedrooms and full bathroom. Basement is partially finished and offers laundry room extra space for kids to play, storage and guest room. Newer hot water tank. Arbour Glen is a well maintained complex close to schools, shopping and transit. Parking stall right in front of your home and a private, fully fenced backyard. Pet friendly complex. (id:46923)
Ab Realty Ltd
3532 Keswick Bv Sw
Edmonton, Alberta
Welcome to this stunning custom-built 2-storey by Hillview Master Builder in prestigious Keswick on the River. This 2,862 sq ft plus 1358 sf basement home backs onto a tranquil park and offers 5 bedrooms, including one with an ensuite on the main floor, and a fully finished basement for added living space. Enjoy 10’ ceilings, an open-concept great room with a feature fireplace, and a chef’s kitchen with high-end finishes and a large island. The upper level features a spacious bonus room, luxurious primary suite with spa-inspired ensuite, and two additional bedrooms. Thoughtfully upgraded throughout with elegant details, this home combines style, comfort, and function. Situated on one of the community’s most desirable boulevards, with quick access to trails, schools, and amenities—this is refined living in one of Edmonton’s top neighbourhoods. (id:46923)
Century 21 Masters
3301 142 Av Nw
Edmonton, Alberta
Welcome to this move-in-ready 3 bedroom, 1.5 bathroom condo that offers an ideal blend of comfort, upgrades, and space for the whole family. The main floor features a beautifully updated kitchen with modern cabinetry, stainless steel appliances, and a pantry for extra storage. Just off the kitchen is the dining area and an oversized living room that overlooks your large, private backyard; perfect for summer BBQs, kids at play, or cozy evenings under the stars. A convenient 2-piece bathroom completes the main level. Upstairs, you'll find three generously sized bedrooms and a full 4-piece bathroom. The fully finished basement offers a huge family or rec room, a dedicated laundry area, and plenty of room for seasonal storage. Two assigned parking stalls are included, and you’re just steps from a playground and schools, making this the perfect place to call home for growing families or first-time buyers alike. Enjoy easy access to all major amenities, with convenient routes to the Henday and Yellowhead. (id:46923)
Exp Realty
746 Whiston Co Nw
Edmonton, Alberta
Welcome to Oleskiw, Executive Living in West Edmonton's Prestigious Country Club Community. Nestled in one of the most sought after enclaves, this stunning custom bungalow is designed with elegance and comfort in mind. Step into a spacious foyer that sets the tone for the entire residence, welcomed by a serene quiet room, ideal for reading, relaxing, or remote work. As you move through the home you'll be captivated by the attention to detail and the premium upgrades throughout. The chef's kitchen is a culinary dream, featuring custom floor to ceiling cabinets and high end finishes. The cozy yet sophisticated living room offer a warm and inviting space, perfect for quiet evenings by the fire place. Retreat to the primary suite, echoing the home's luxurious feel. Enjoy in floor heating, a jetted tub, and a custom designed vanity. Step outside into your private backyard oasis, where mature trees surround a serene setting. Spend long summer nights by the fire pit, listening to the sounds of a waterfall. (id:46923)
The Foundry Real Estate Company Ltd
18420 8a Av Sw
Edmonton, Alberta
Unmatched development opportunity in one of Edmonton’s most prestigious river valley corridors. Set on 5 gated acres with panoramic views of the North Saskatchewan River Valley and Windermere Golf Club, this elevated parcel offers rare privacy and natural beauty. The 3900+ sq ft rustic mountain-style home features vaulted ceilings, timber accents, a walk-out basement, and renovated primary ensuite. Ideal for renovation, expansion, or full redevelopment—create a signature estate, luxury compound, or generational retreat. A July 2025 geotechnical report confirms slope stability and supports new construction at the current building site, offering builders confidence to proceed. Mature trees, open lawns, and forested trails surround you—yet you’re minutes to Windermere’s elite schools, shops, and golf. Includes triple garage, barn/studio, and endless outdoor potential. A truly rare offering for visionaries seeking privacy, prestige, and architectural possibility. (id:46923)
RE/MAX Excellence
#15 1820 34 Av Nw
Edmonton, Alberta
Stunning ready to move in 1500sf 2 story townhome in WILS ROSE ,total of 4 bedrooms, 3.5 baths, FULLY FINISHED BASEMENT, Double Attached Garage, private back yard. Main floor features nice entrance, large kitchen, GRANITE COUNTERTOPS , PANTRY , plenty of cabinets, spacious dining area , LARGE living room with fire place , large window , storage area , 1/2 bath, door to private FENCED back yard with PATIO & gardening . Upper level consists of large BONUS/FAMILY room , Massive Master Suite with walk-in-closet and 4 pc ensuite inc double sink. 2 more large size bedrooms and 4 pc bath complete the upper floor. FULLY FINISHED BASEMENT has large bedroom/family room , 4 pc bath, stacked laundry , plenty of storage area. this home has double attached garage , close to all amenities like transit, shopping, schools, REC CENTRE, golfing and all major roads. (id:46923)
Initia Real Estate
7405 87 Av Nw
Edmonton, Alberta
This custom-built bungalow, meticulously maintained and facing a scenic park, exemplifies thoughtful design and attention to detail. This immaculate 3-bedroom residence has been adapted to feature 2 bedrooms plus a den, with the flexibility to revert to its original configuration. Highlighting gleaming hardwood flooring and upgraded triple-pane windows, the home includes a formal dining room with built-in cabinetry and an inviting eat-in kitchen. Built by a master carpenter, the home features high quality wood cabinetry with plenty of built in storage throughout. The fully developed basement offers a spacious family room, an office, an additional bedroom, and a second bathroom, and ample storage. 1 1/2 inch insulation has been added to the exterior walls (except brick) for efficiency. New gutters & leaf gaurd have also been added. The beautifully landscaped backyard includes a double car garage equipped with 220 wiring. Conveniently located near all amenities, this property is a true gem! (id:46923)
Royal LePage Noralta Real Estate
11312 91 St Nw
Edmonton, Alberta
This exceptional find presents a thoughtfully renovated two-storey home situated in a rapidly revitalizing area. The property retains its original character with 3+1 bedrooms, showcasing beautifully re-finished hardwood floors and elegant wood trim. The kitchen and main bathroom have undergone complete renovations, featuring updated appliances for modern convenience. Significant upgrades include new water and sewer lines (with a backflow valve), a new hot water tank, improved insulation, and refreshed exterior doors and windows. The upgraded 100 amp electrical service complements the fresh paint throughout the home. The west-facing yard includes a shed-like garage, while the basement holds promising potential with plumbing pre-installed for a second bathroom. This home offers a blend of timeless charm and contemporary updates, making it a standout opportunity. (id:46923)
Royal LePage Noralta Real Estate
17804 59 St Nw
Edmonton, Alberta
Welcome to this STUNNING home in the neighborhood of McConachie! When you first enter, you are greeted with a bright family room & separate den/office space. The open concept main floor is complete w/ a spacious dining room, kitchen with STAINLESS STEEL appliances, pantry, GRANITE countertops & and a 2pc bath. Upstairs, the primary bedroom boasts a large walk in closet, 5pc bath, beautiful VAULTED CEILINGS & a feature wall. Two additional bedrooms, a 4pc bath & the laundry room make up the top floor. The basement is 90% finished! Two separate living spaces (one of which can be turned into a FOURTH bedroom with dry bar) and a THIRD full bath is partially finished & ready for your personal touches. The OVERSIZED heated 22x24 double detached garage is perfect for those winter months! The backyard is settled on a HUGE PIE LOT, perfect for entertaining! Complete w/ a multilevel COMPOSITE deck & pergola! Just a few minutes from the Henday, shopping, playgrounds & more! Home also has AIR CONDITIONING! (id:46923)
Maxwell Challenge Realty












