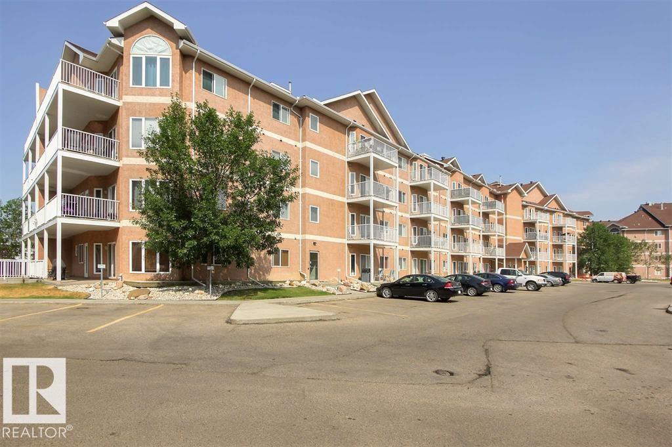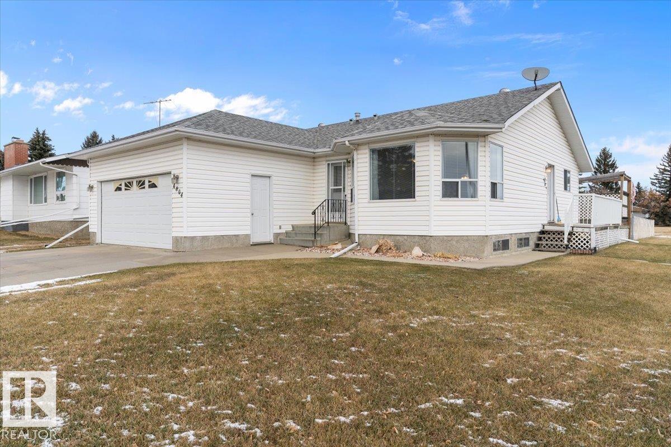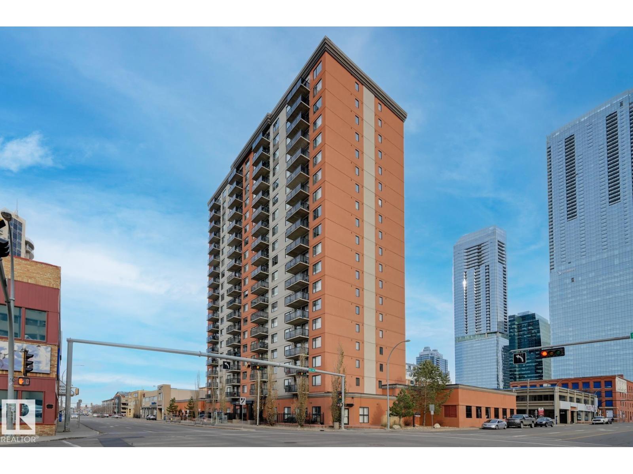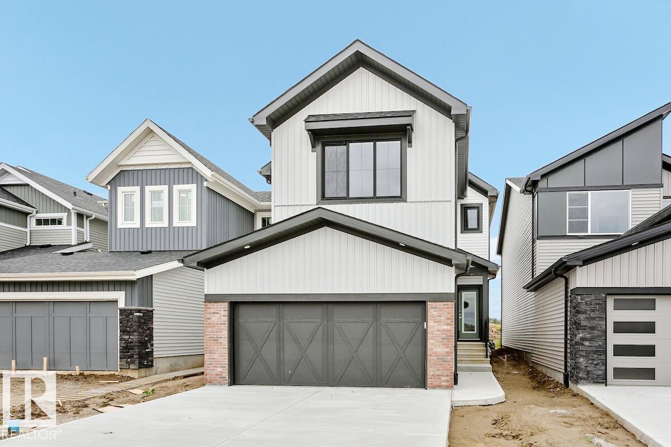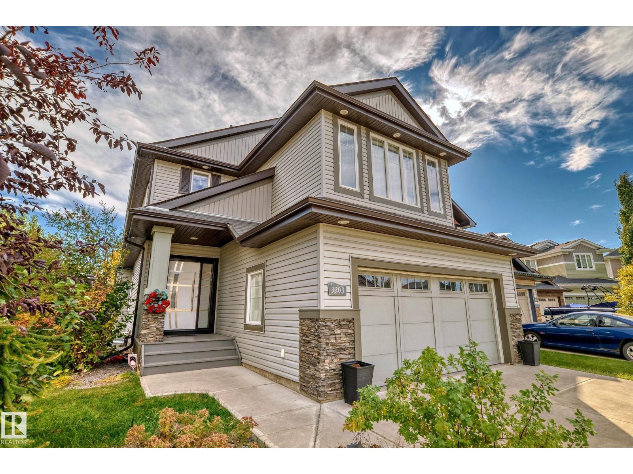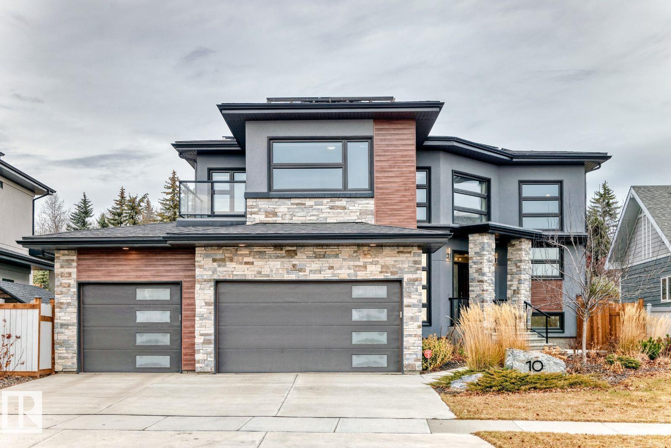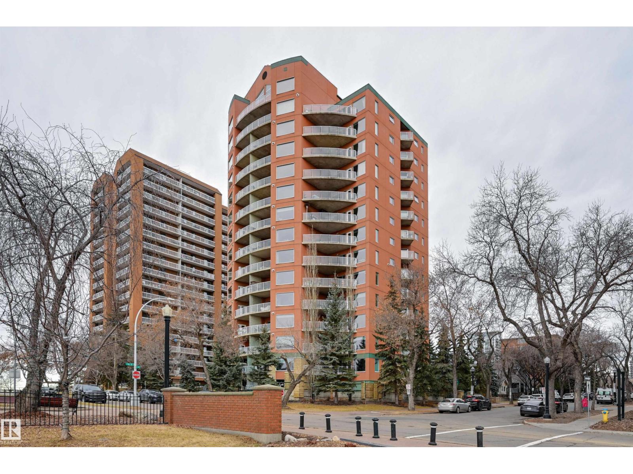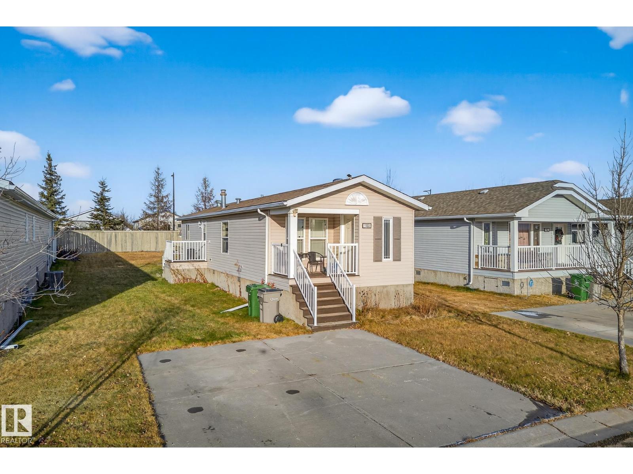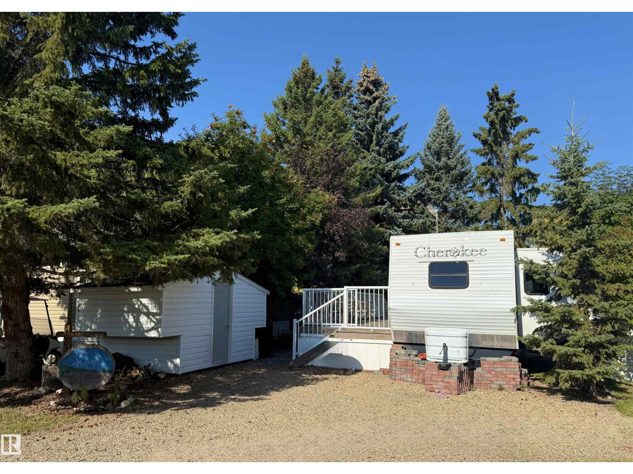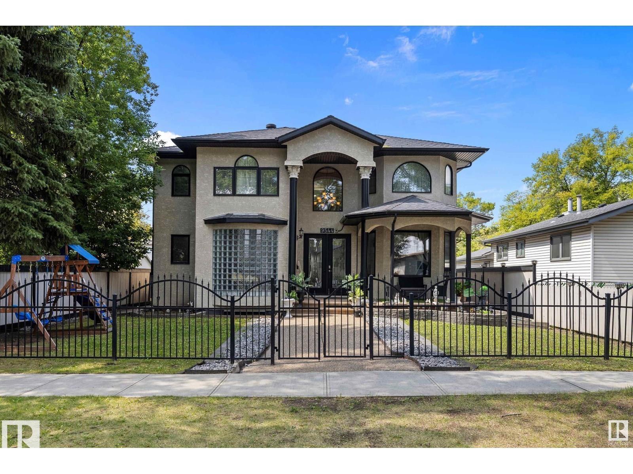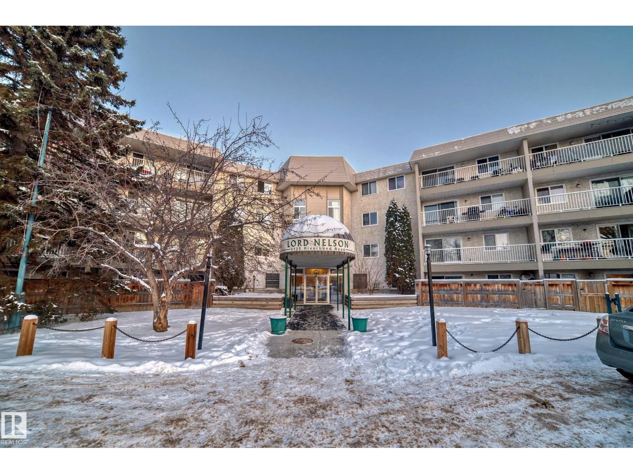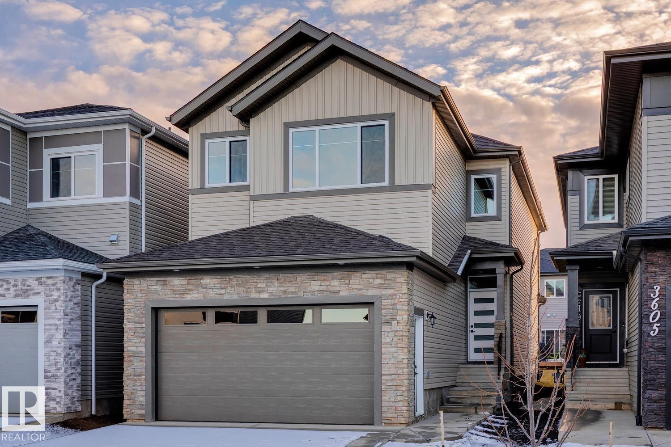Property Results - On the Ball Real Estate
#111 4316 139 Av Nw
Edmonton, Alberta
Welcome to the Estates of Clareview! This pet- friendly 1St floor, Northwest facing suite has it all including 2 spacious bedrooms, 2 full bathrooms, in-site laundry, open concept living space, 9 ft ceilings, and so much more. This spacious, 1140 sq ft condo is just steps from the Clareview transit and an LRT station, meaning you get the convenience of city living without the usual hustle and bustle. Just steps away you have a grocery store and a ton of restaurants to choose from, as well as other amenities. However, you may not need to leave your home often as owning this suite provides you full access to the building's car wash, rec room, exercise gym, and private boardroom. Did we forget to mention this suite also comes with heated underground parking with an additional storage cage? Don't miss out on your opportunity to experience luxury living! (id:46923)
RE/MAX Elite
4804 52 Av
Tofield, Alberta
Well cared for & maintained 4 bedroom, 3 bathroom bungalow with double detached garage in the charming community of Tofield. Sunny living room greets you upon entering this lovely home. Kitchen has lots of cabinets and has adjoining dining area with access to back deck. Primary bedroom with 3pc ensuite, 2nd & 3rd bedroom (3rd bedroom has been converted to laundry room), and 4pc bathroom completes the main floor. Basement is finished with family room with adjoining rec area, bedroom, 3pc bathroom, utility/laundry room, and cold room. Backyard is fully fenced with big lawn area and back alley access. Huge wrap around deck with pergola is perfect for entertaining guests. Excellent location- unobstructed view of the fairgrounds and walking distance to rec facilities & downtown amenities. Great family home- a must see !! (id:46923)
Exp Realty
#1807 10303 105 St Nw
Edmonton, Alberta
Unobstructed COTY VIEWS from this 2 bedroom SW CORNER UNIT in THE LEGACY. Conveniently located within walking distance of the LRT, MacEwan University, Ice District, shopping, restaurants, coffee shops and quick access to the river valley/walking trails, the Brewery District and the U of A. Lots of natural light with an west facing balcony with stunning views & gas BBQ hookup. Desirable layout with the bedrooms at the opposite ends of the living room. A bonus south facing kitchen window for the corner suite providing natural light to the kitchen & dining spaces. Hardwood floors in the main living space and carpet in the bedrooms. Upgraded with AIR CONDITONING. Stainless steel appliances, insuite laundry (stacking washer/dryer), good size storage room, underground parking #175. The building amenities include an exercise room, bike storage room, two great on site resident managers, and visitor parking. (id:46923)
RE/MAX Real Estate
2363 Egret Wy Nw
Edmonton, Alberta
Welcome to the KIERA! This ~2200 SQFT gem built by Bedrock Homes is located on a beautiful corner lot in the brand new subdivision of Weston at Edgemont! This home comes with 3 spacious bedrooms (+den on main floor), along with 2.5 baths and an open-concept design that will leave you speechless! The open-to-above great room with electric fireplace is the perfect entertainment space. The large kitchen is conveniently located in the rear of the home overlooking your spacious yard. Upstairs you will cross over a bridge overlooking the great room to your primary bedroom which contains a HUGE walk-in closet and 4pc bath with dual vanities and stand-up shower. Completing the second floor is 2 oversized bedrooms, laundry, a 4pc main bath, and a massive bonus room! (id:46923)
Bode
3503 Goodridge Ba Nw Nw
Edmonton, Alberta
Delightful. Custom built beautifully finished 4 bedrooms 4 bathrooms close to 2600 SqFt 2 storey home.fully finished basement. Immaculate in every way from the spacious main floor to the Chef's gourmet kitchen fully equipment with stainless steel appliances. Beautiful granite island with breakfast bar, corner pantry and ample cabinets and storage. Dining area with garden door to huge corner landscaped lot with trees and shrubs & large patio/deck area. Gorgeous large windows diffuses natural lighting of the south facing rear yard.The upper floor is well designed with 3 bedroom, bonus room,large master suite with well appointment ensuite bath, room for everything. The basement is fully finished with large rec room, guest bedroom, full bath and ample storage. Every sq ft of contemporary and stylish.Oversized finished garage. Landscaping includes under ground sprinklers system and AC.Close to all amenities,shopping,schools and public transportation.Quick access to Edmonton ring road Anthony Henday Drive (id:46923)
RE/MAX Elite
10 Legacy Tc
St. Albert, Alberta
Visit the Listing Brokerage (and/or listing REALTOR®) website to obtain additional information. Experience exceptional living in this 4,600 sq. ft. Net Zero home in Lacombe Park Estate. Positioned on a 747 sq. m lot with lake view up front and park behind, this property offers rare tranquility. With 8 bedrooms and a triple car garage, it’s built for large or multi-generational living. Energy-efficient features include 15 kW solar panels, triple-pane windows, and 12-inch walls with extensive insulation. Inside, enjoy natural light, rounded corners, and a gourmet kitchen with dual ovens, spice kitchen, walk-thru pantry, abundant cabinetry, and a large island with bar sink. Upstairs features a bonus room with balcony, upper laundry, walk-in closets, and a secret room in the primary suite. The landscaped yard features fruit trees and bushes, drip irrigation, a spacious deck, and a rear parking pad. (id:46923)
Honestdoor Inc
#501 9708 110 St Nw
Edmonton, Alberta
SPECTACULAR RIVER VALLEY VIEW from this 1559 sq.ft. 2 bedroom + den, 2 bathroom southwest CORNER UNIT in RIVERVIEW GREEN conveniently located with the river valley trails & the LRT at your doorstep & close to shopping, the Ice District & quick access to the U of A. Modern open floor plan with 9' ceilings, floor to ceiling windows, gas fireplace, & spacious balcony with great views & a gas BBQ outlet. The kitchen features maple cabinetry, white appliances, a pantry & access to the northwest facing balcony. Next to the living area is a den. The 4 piece main bathroom is next to the second bedroom. The primary suite has a 5 piece ensuite bathroom with a soaker tub, walk-in shower & double vanity. UNDERGROUND PARKING #47 on P1 & an extra storage locker #39 on P2. Riverview Green is a Green building with high efficiency heating & air exchange & fresh air intake for each unit + exceptional sound proofing. Amenities include a fitness & party room, library, guest suite, car wash & workshop. PET FRIENDLY. (id:46923)
RE/MAX Real Estate
1160 Aspen Dr W
Leduc, Alberta
Affordable living in Aspen Creek! This well-kept 2 bedroom, 1 bath mobile home features an open floorplan perfect for entertaining, laminate flooring, and stainless steel appliances. Enjoy a front porch for morning coffee and a sizeable storage shed for all your extras. The primary bedroom is tucked at the back for added privacy. Move-in ready and easy to love! (id:46923)
Royal LePage Prestige Realty
#1002 35468 Range Road 30
Rural Red Deer County, Alberta
Why rent when you can own a little piece of paradise just steps from the beach! This highly sought after Phase 1 lot is a rare opportunity to secure prime realestate in one of Alberta’s most beloved lake communities, Gleniffer Lake Resort. Tucked among mature trees for privacy and shade, this fully serviced siteincludes: 2008 Forest River Cherokee 39E Travel Trailer – spacious and ready for you to enjoy. Sleeps 6. Bunkhouse – perfect for guests, kids, or extrastorage. Sleeps 4. Storage Shed – keep your lake gear organized Water, Sewer & 30 AMP Power – all hooked up and ready to go Located in the heart ofGleniffer Lake Resort. Phase 1 properties are known for their proximity to the beach and central amenities making this a rare and valuable find. Amenitiesinclude: Golf course, marina, pools, hot tubs, clubhouse, and more. Gated community with beautifully maintained grounds. Ideal for weekend getaways,summer living, or investment. (id:46923)
Maxwell Progressive
9544 154 St Nw
Edmonton, Alberta
Welcome to this stunning 2-storey home with TRIPLE CAR GARAGE +10 car parking, offering nearly 3,100 sq ft of luxurious living space, located just minutes from Downtown Edmonton and West Edmonton Mall. This spacious home features 7 bedrooms and 4.5 full bathrooms, perfect for large or extended families. A grand foyer and curved staircase create a striking first impression with an open-to-below design that elevates the space. The main floor offers two living areas, two dinning areas, a den, engineered hardwood, upgraded tile flooring, a gourmet kitchen with quartz countertops, gas stove, SS appliances, and a spice kitchen, Two furnaces, water softner. Upstairs, you’ll find 4 large bedrooms all attached to 3 full bathrooms, including a massive primary suite with a luxurious 5-piece ensuite. The fully finished basement features a Separate Entrance, second kitchen, 3 bedrooms, a 3-piece bath, and a spacious living room. (id:46923)
Maxwell Polaris
#315 5125 Riverbend Rd Nw
Edmonton, Alberta
Prime RIVERBEND location. Third floor suite offers 2 bedrooms and 2 full baths. 1089 sq ft. Gallery kitchen leads to dining area, GIGANTIC living room and a HUGE patio, perfect for BBQs for friends and family. Spacious primary bedroom boasts a 3pc ensuite and lots of closet space. Ample sized second bedroom, 4pc main bathroom and plenty of storage. Covered/energized stall included. Laundry on each floor. Amenities include SWIMMING POOL/HOT TUB/SAUNAS, guest suites and social room. Excellent location across from Riverbend Junior High School and Brander Gardens School. Whitemud drive is easily accessible off 53rd ave. Close to U of A. Nearby parks/playgrounds, river valley, trails & all amenities. Numerous upgrades, condo fees include heat and water. Come see this condo for yourself! (id:46923)
Initia Real Estate
3603 42 Av
Beaumont, Alberta
Welcome to this beautiful 4 bedroom, 3 bathroom home that includes a SPICE KITCHEN, OPEN TO ABOVE IN LIVING ROOM and SIDE SEPARATE ENTRANCE. This home features beautiful luxury vinyl plank, upgraded plumbing and lighting and more. The functional layout offers a bedroom on the main level which can also be used as a den, a full bath, generous dining area, huge living room with fireplace and a breathtaking kitchen. The custom kitchen features soft close cabinets, quartz countertops and fully equipped with stainless steel appliances. Not to forget, the kitchen also includes a spice kitchen that walks through to the mudroom. The upper level is where you will find the additional 3 bedrooms, 2 full bath, bonus room and laundry. The primary bedroom is absolute stunning and includes its own walk-in closet and beautiful 5pc ensuite with his and her sinks. The side entrance offers the ability to develop your future basement suite. Located minutes to all your shopping needs, schools and public transportation. (id:46923)
Royal LePage Arteam Realty

