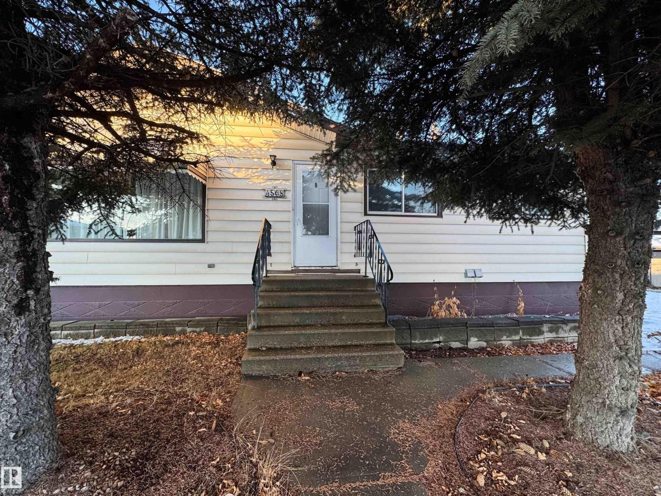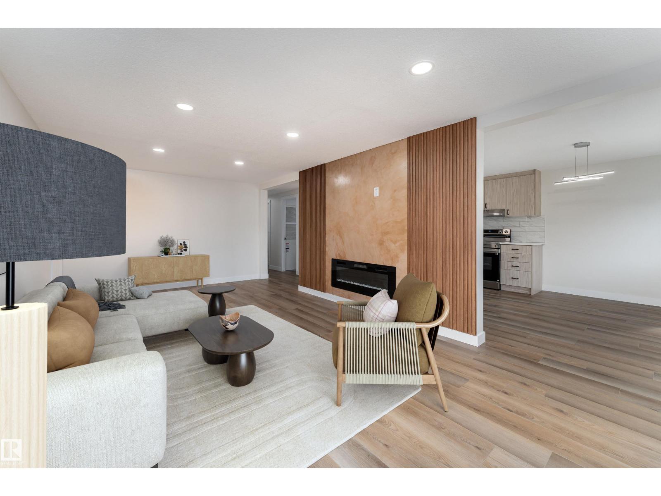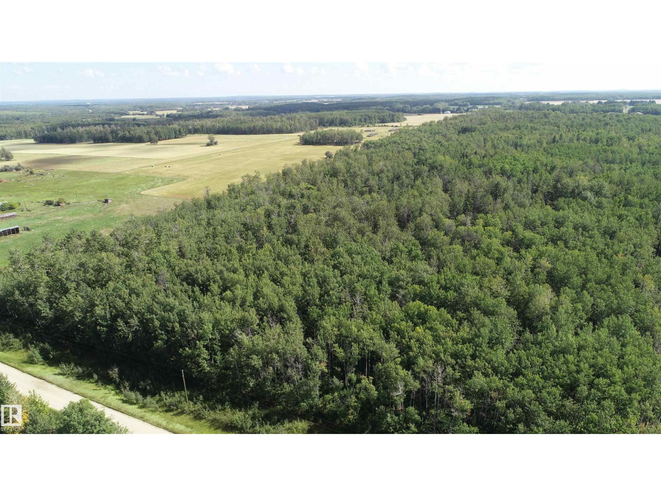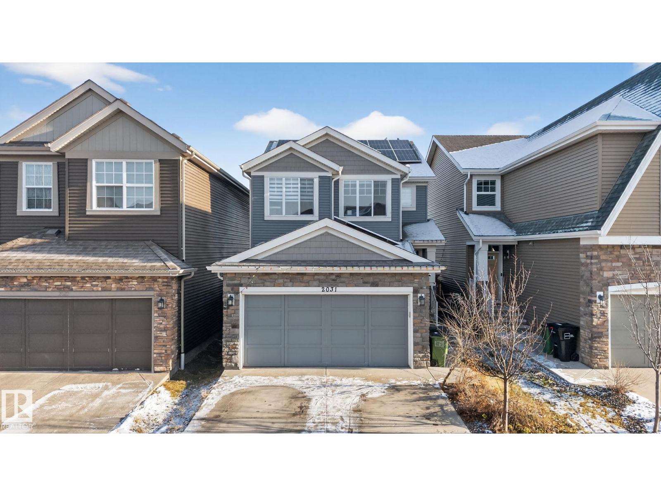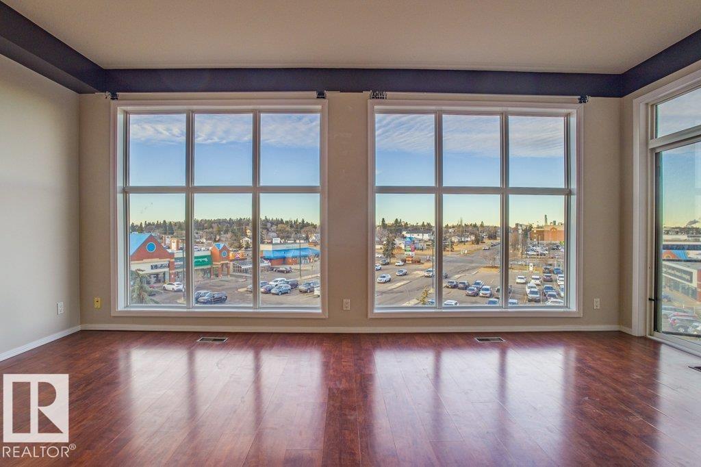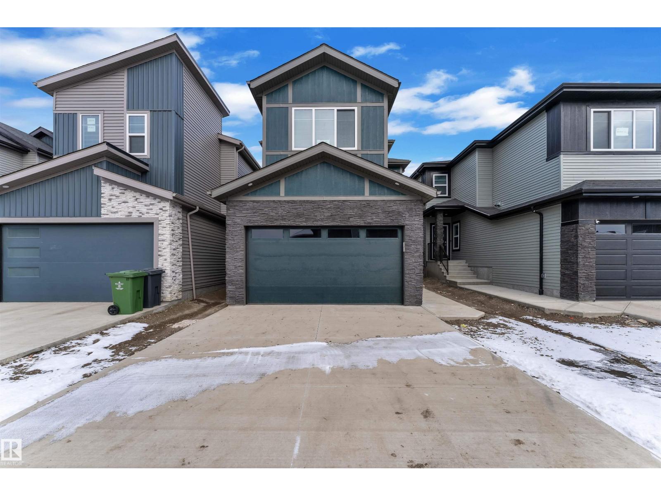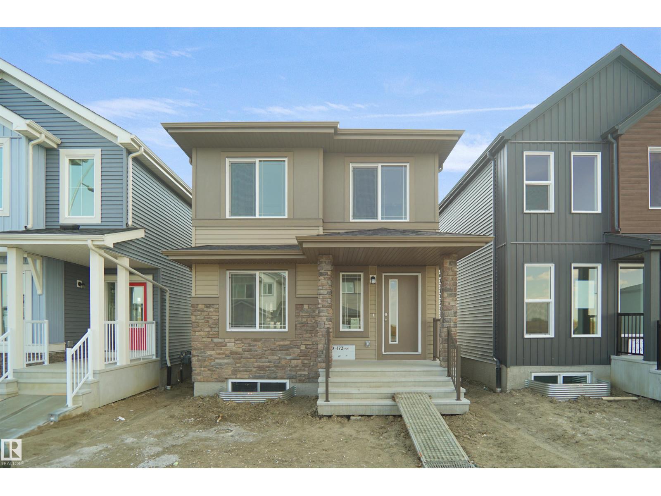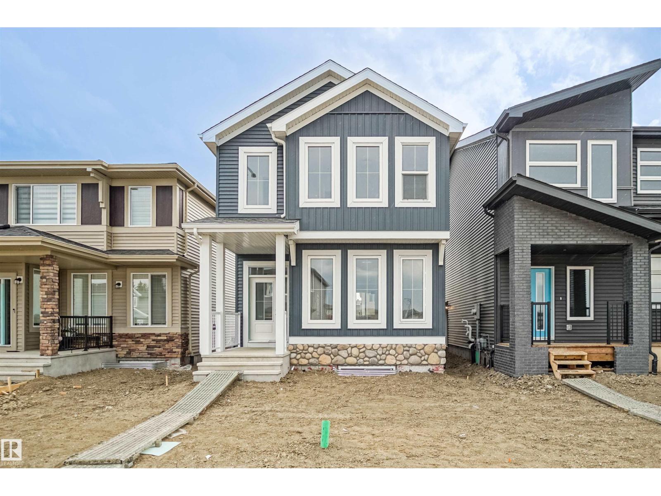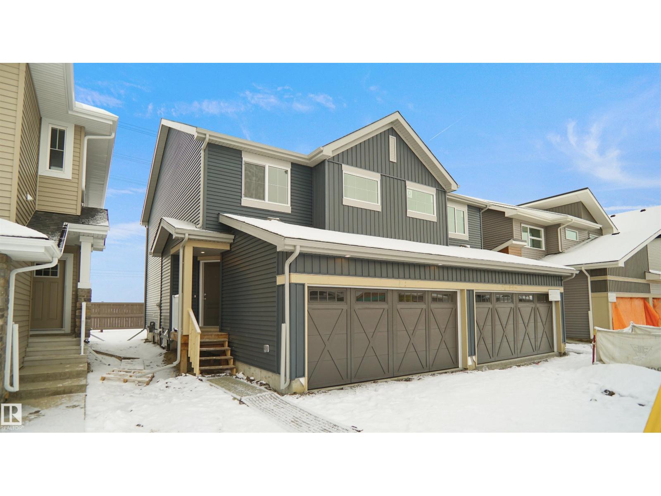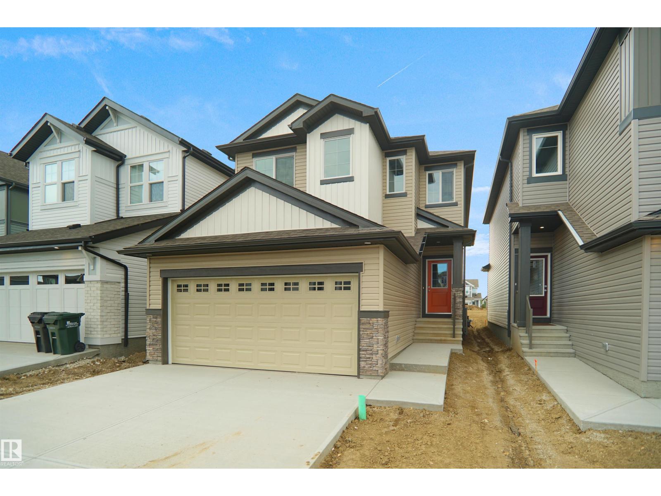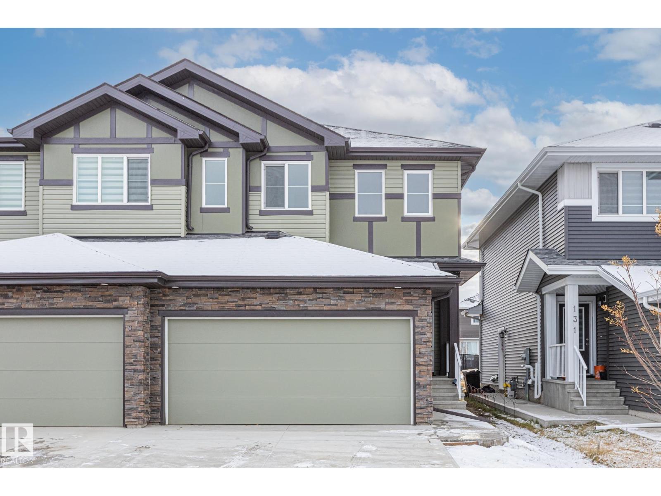Property Results - On the Ball Real Estate
4508 50 Av
Drayton Valley, Alberta
This property is an amazing starter home and offers the ability to suite the basement using the side entrance so a future landlord can maximize rental profits or a future owner can offset their expenses with a basement rental income. OR, use the whole house for yourself with 5 bedrooms, 2 baths, a single car detached garage and a nice sized yard! This property is located in close proximity to schools, stores, churches and playgrounds making it incredibly walkable. Don't miss out on this opportunity! You could be in before Christmas! (id:46923)
RE/MAX River City
2001 West View Gr Nw
Edmonton, Alberta
Get Inspired in Westview Village. Here is your chance to own a beautifully renovated home at an affordable price in one of Edmonton’s friendliest communities. Perfect for first-time buyers or anyone tired of paying high rent, this 3 bed, 1.5 bath DOUBLE WIDE Mobile Home offers incredible value and comfort. Everything has been updated from top to bottom. Enjoy a brand-new kitchen with quartz countertops, island, and stainless steel appliances. The home features new insulation, drywall, windows, lighting, luxury vinyl plank flooring, bathrooms, interior doors, and a modern electric fireplace. Major upgrades include a newer furnace, shingles, hot water tank, PEX water lines, skirting, and leveling. Outside relax on your covered composite deck or in your fully fenced yard with a storage shed on a private corner lot. Westview Village offers parks, walking trails, and a strong sense of community. Affordable, move-in ready, and beautifully finished. (id:46923)
Exp Realty
56211a Range Rd 25
Rural Lac Ste. Anne County, Alberta
Great new 10 acre lot waiting for your dream home. Loads of opportunity await with this out of subdivision treed property. Right on Range Rd 25 and an easy commute to Rich Valley, Onoway and the City. The lot shape is a perfect square 201mx201m which open up simpler services options for septic etc. This lot is fenced along the north side. The approach is shared with the adjacent 10 acre piece to the south. Property pin is Center of the approach. (id:46923)
RE/MAX Preferred Choice
2031 51 St Sw
Edmonton, Alberta
Meticulously maintained by original owners,Morrison built home offers approximately 2800 sqft. of living space across 3 levels. Steps away from walking paths, schools & parks. Main floor welcomes you w/spacious foyer, powder room & Den/Flex room.Double car Front garage through a mudroom leads you Chef-inspired kitchen includes electric range, upgraded SS appliances, quartz countertops.Living room featuring big windows and Fireplace . Dinette opens to beautifully landscaped yard . Upstairs, you’ll find an central bonus room, laundry, 2 spacious bdrms & luxurious owner’s suite with dual sink ,soaker tub and shower.Anothe 4 piece bathroom and Fully finished basement offers another LIVING space, 4th & 5th bdrm & 3pc bath.Almost $80,000 upgrades including finished basement and SOLAR PANELS Easy access to 50 st ,Anthony Henday & all amenities nearby including parks & walking Trails (id:46923)
Initia Real Estate
#403 4835 104 A St Nw Nw
Edmonton, Alberta
Welcome to your elevated urban retreat! This high-floor condo offers 862sqft of beautifully designed living space with soaring 9-ft ceilings and an open-concept layout that radiates light and sophistication. Featuring one spacious bedroom, a versatile den that can be converted into a second bedroom, a full bathroom, and the convenience of an underground parking stall, comfort and practicality are at your fingertips. Floor-to-ceiling windows provide unobstructed views, filling the kitchen, dining, and living areas with natural brilliance. The sleek modern kitchen flows seamlessly into the dining space perfect for entertaining or enjoying quiet evenings at home. Step onto your private balcony to unwind, savor the skyline, or cultivate your own urban garden oasis. You’re just steps away from Italian Market, Super Store, and charming restaurants, with effortless access to downtown, U of A, and the airport. More than a home, this is a lifestyle—where elegance meets everyday convenience. Live above it all. (id:46923)
Initia Real Estate
3512 41 Av
Beaumont, Alberta
Welcome to this stunning detached home, in one of Beaumont’s most family-friendly communities. This bright, open-concept home features tiles flooring throughout the main floor, a cozy electric fireplace with a stylish feature wall, and a modern kitchen complete with a beautiful backsplash, built-in appliances & Spice Kitchen. The seamless flow between the kitchen, dining, and living areas makes it ideal for both entertaining and everyday living. A main floor bedroom with a large window, full closet, and a full bathroom offers excellent flexibility for guests, extended family, or a home office. Upstairs, you'll find a versatile bonus room, a spacious primary suite with a feature wall and primary ensuite, two additional bedrooms, a shared full bath, and convenient second-floor laundry. Large windows throughout the home flood every room with natural light, creating a warm and welcoming atmosphere. (id:46923)
Exp Realty
18137 73a St Nw
Edmonton, Alberta
Welcome to the Blackwood built by the award-winning builder Pacesetter homes and is located in the heart of Crystalina Nera one of North East Edmonton's newest community. The Blackwood has an open concept floorplan with plenty of living space. Three bedrooms and two-and-a-half bathrooms are laid out to maximize functionality, allowing for a large upstairs laundry room and sizeable owner’s suite which also includes a bonus room / loft. The main floor showcases a large great room and dining nook leading into the kitchen which has a good deal of cabinet and counter space and also a pantry for extra storage. The basement has a side separate entrance perfect for future development. Close to all amenities and easy access to the Anthony Henday. *** Photos used are from the same model recently built the colors may vary , should be complete by end of December *** (id:46923)
Royal LePage Arteam Realty
18136 74 St Nw
Edmonton, Alberta
Welcome to the Brooklyn built by the award-winning builder Pacesetter homes and is located in the heart of Crystalina Nera. The Brooklyn model is 1,648 square feet and has a stunning floorplan with plenty of open space. Three bedrooms and two-and-a-half bathrooms are laid out to maximize functionality, making way for a spacious bonus room area, upstairs laundry, and an open to above staircase. The kitchen has a large island which is next to a sizeable nook and great room with stunning 3 panel windows. Close to all amenities and easy access to the Anthony Henday and Manning Drive. This home also ha a side separate entrance and two large windows perfect for a future income suite. *** Home is under construction and almost complete the photos being used are from the exact home recently built but colors may vary, home should be completed the end of this year *** (id:46923)
Royal LePage Arteam Realty
8901 Carson Wy Sw
Edmonton, Alberta
Welcome to the “Aspire” built by the award-winning builder Pacesetter Homes. This is the perfect place and is perfect for a young couple of a young family. Beautiful parks and green space through out the area of The Haven at Crimson. This 2 story single family attached half duplex offers over 1400+sqft, includes Vinyl plank flooring laid through the open concept main floor. The kitchen has a lot of counter space and a full height tile back splash. Next to the kitchen is a very cozy dining area with tons of natural light, it looks onto the large living room. Carpet throughout the second floor. This floor has a large primary bedroom, a walk-in closet, and a 3 piece ensuite. There is also two very spacious bedrooms and another 4 piece bathroom. Lastly, you will love the double attached garage and the side separate entrance perfect for future basement development. ***Home is under construction the photos shown are of the same home recently built and colors + finishing's may vary, TBC December *** (id:46923)
Royal LePage Arteam Realty
17639 46 St Nw
Edmonton, Alberta
Welcome to the “Columbia” built by the award winning Pacesetter homes and is located on a quiet street in the heart of north Edmonton This unique property in Cy Becker offers nearly 2200 sq ft of living space. The main floor features a large front entrance which has a large flex room next to it which can be used a bedroom/ office if needed, as well as an open kitchen with quartz counters, and a large walkthrough pantry that is leads through to the mudroom and garage. Large windows allow natural light to pour in throughout the house. Upstairs you’ll find 4 large bedrooms and a good sized bonus room. This is the perfect place to call home. This home also has a side separate entrance perfect for a future basement suite. *** Home is under construction and the photos being used are from a similar home recently built colors may vary should be complete by July 2025 *** (id:46923)
Royal LePage Arteam Realty
129 Elm St
Fort Saskatchewan, Alberta
Welcome to this beautifully designed home featuring an open-concept main floor with a bright living room, spacious dining area, stylish kitchen with a pantry, and direct access to the back deck, along with a convenient 2-piece bathroom. The upper level offers three generous bedrooms and three bathrooms, including a private ensuite for the primary bedroom, plus upper-level laundry for added convenience. Completing the home is a double attached garage, making this the perfect blend of comfort, functionality, and modern living. Backing onto greenspace and walking trail. Close to many amenities including schools and shopping centers! (id:46923)
RE/MAX Edge Realty
18145 73a St Nw
Edmonton, Alberta
Welcome to the Phoenix built by the award-winning builder Pacesetter homes and is located in the heart of Crystalina Nera. Once you enter the home you are greeted by luxury vinyl plank flooring throughout the great room, kitchen, and the breakfast nook. Your large kitchen features tile back splash, an island a flush eating bar, quartz counter tops and an undermount sink. Just off of the nook tucked away by the rear entry is a 2 piece powder room. Upstairs is the master's retreat with a large walk in closet and a 3-piece en-suite. The second level also include 2 additional bedrooms with a conveniently placed main 4-piece bathroom. This home also comes with a side separate entrance perfect for a future rental suite. This home also has 9 foot ceilings in the main floor. Close to all amenities and easy access to the Anthony Henday. *** Under construction and will be complete by December of this year so the photos shown are from the same model that was recently built colors may vary **** (id:46923)
Royal LePage Arteam Realty

