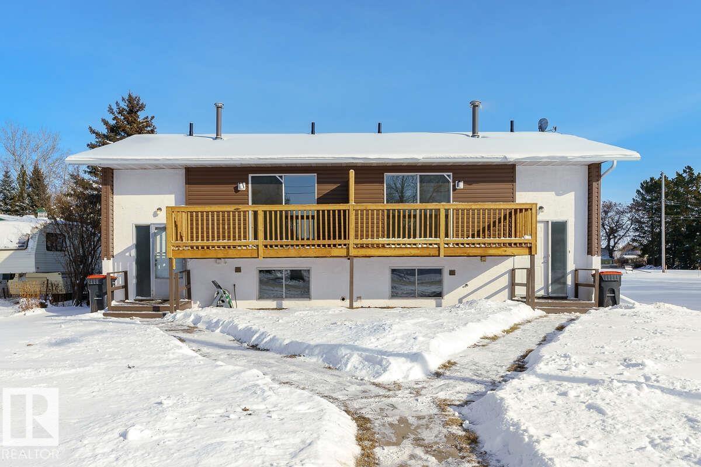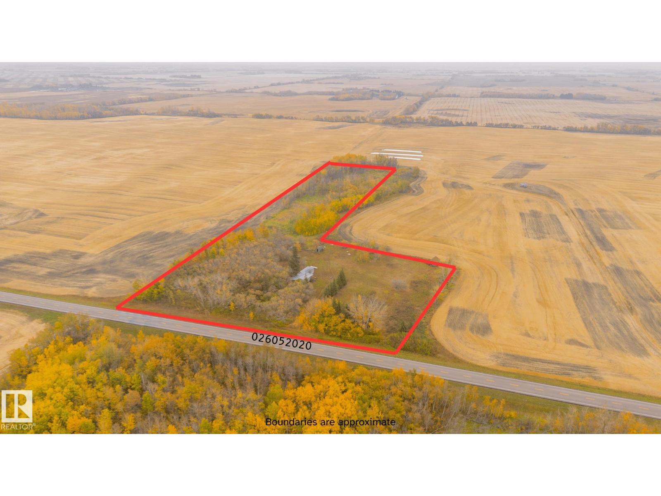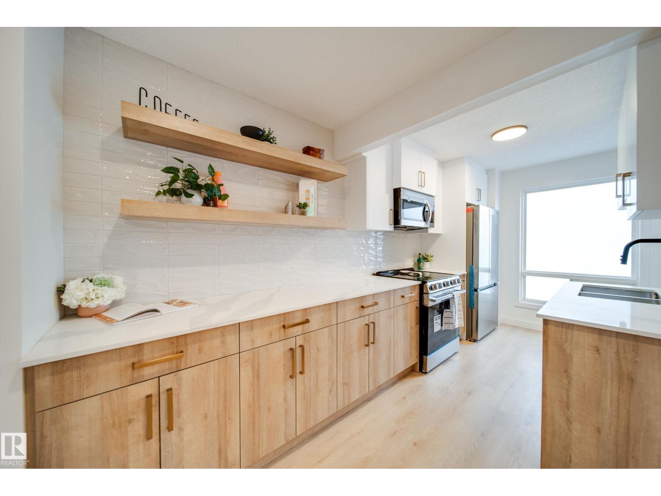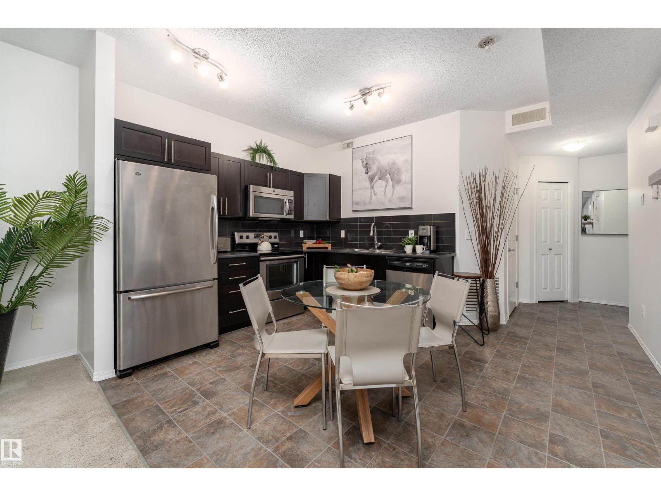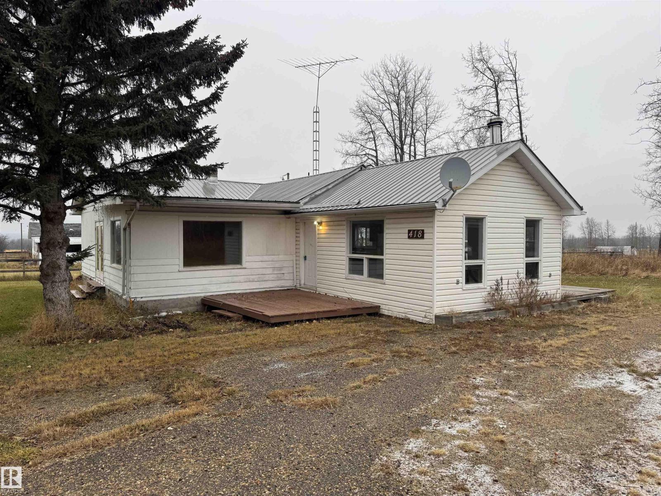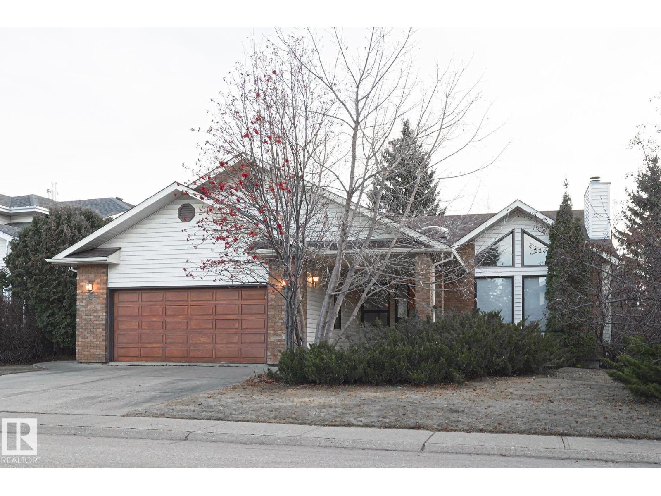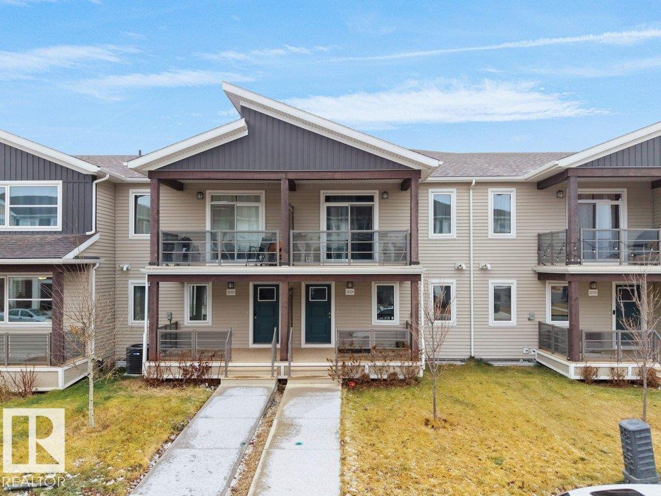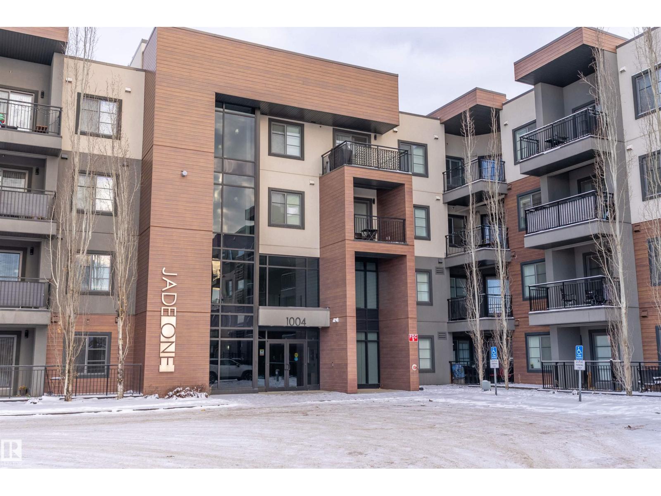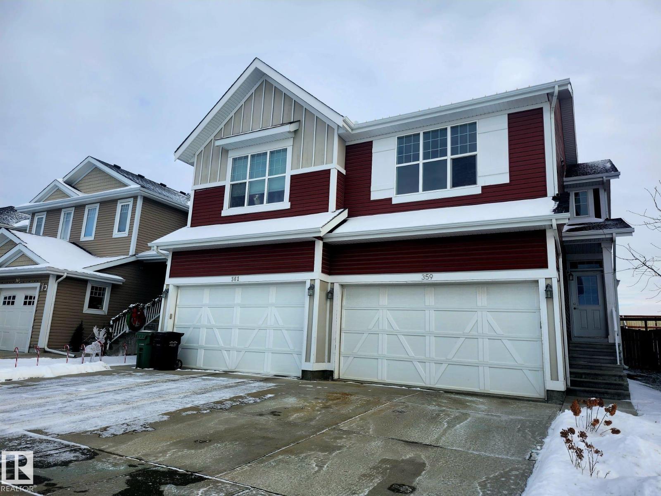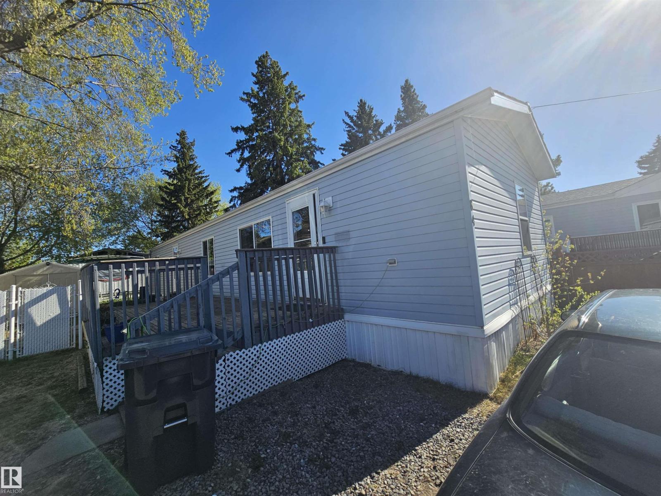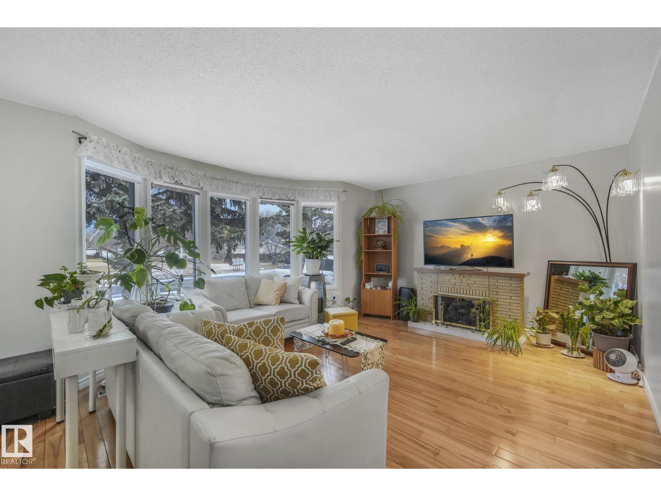Property Results - On the Ball Real Estate
5321 52 St
Thorsby, Alberta
For additional information, please click on View Listing on Realtor Website. Charming 3-Bedroom Half Duplex. Don't miss out on the opportunity to make this cozy half duplex your home! Location: Nestled in the sought-after village of Thorsby, this gem boasts convenience and charm. Enjoy easy access to parks, schools, and all your essential shopping needs, all within walking distance. Outdoor Oasis: Situated on a spacious mature lot, this property offers ample parking space for your RV or trailer, ensuring both practicality and comfort. Fresh Updates: Step inside to discover a rejuvenated space, complete with a fresh coat of paint throughout. The main floor welcomes you with a thoughtfully designed layout, featuring a modern kitchen, cozy living room, inviting dining area, a serene Master. (id:46923)
Easy List Realty
520077 855 Hi
Rural Lamont County, Alberta
9.09 ACRES OF AGRICULTURAL LAND FOR SALE (id:46923)
The E Group Real Estate
475 Dunluce Rd Nw
Edmonton, Alberta
This beautifully updated CORNER UNIT townhome in Dunluce offers modern living in a prime location close to schools (including the new high school) shopping, parks, and transit. Inside, nearly everything is NEW: a stylish kitchen with QUARTZ countertops and tile backsplash, fresh flooring, trim, doors, lighting, pot lights, fresh paint and BRAND NEW stainless appliances. Both bathrooms have been fully refreshed, including a brand new soaker tub with tile surround custom vanities and quartz countertops. With 3 BEDROOMS and 1.5 BATH, this home provides comfortable space for families, first time buyers investors and those downsizing. Enjoy a private SOUTH WEST facing, FULLY FENCED yard with a patio perfect for relaxing or entertaining. There is also convenient visitor parking steps away. Move in ready and beautifully finished, this one checks every box! (id:46923)
Maxwell Polaris
7506 May Cm Nw
Edmonton, Alberta
Beautiful & spacious NET ZERO energy efficient townhouse in desirable Larch Park. 3-level 3 bed/2.5 bath home with FRESH PAINT, 9' ceilings, wide plank hardwood, metal spindle railings & granite counters throughout. This stunning kitchen features full height cabinetry, SS appliances, W/I pantry & a large island that is ideal for entertaining. Upstairs are 3 generous sized bedrms incl the primary bedrm w/a walk-in closet & 4 pc ensuite. Add'l 4 pc bath on this level. The lower level has a storage/flex room, utility rm & access to rear drive dbl attached garage. Relax in the summer in your low maint yard facing SF homes/trees. This home benefits from a Landmark Net Zero construction: solar panels, an ultra-efficient heating & cooling system, 2X8 ext walls w/sprayed insulation, triple-pane windows, & superior ventilation resulting in added comfort & LOW LOW utility bills. The home is walking distance to walking trails & beautiful ravine. Shops, amenities, Whitemud Fwy & the Anthony Henday. (id:46923)
RE/MAX Elite
#22 6520 2 Av Sw
Edmonton, Alberta
Tasteful, stylish, and very affordable lower unit, perfectly situated in a quiet cul-de-sac in Charlesworth. Bright and well laid out, it features a welcoming living area, a practical kitchen with ample cabinetry and stainless steel appliances, and two comfortable bedrooms alongside a full 4pc bath and convenient in-suite laundry. Enjoy the attached single garage—ideal for winter—along with great storage options and low condo fees that include snow removal. This well-run complex is steps from schools and daycares, and only minutes to shopping, dining, parks, and easy access to the Anthony Henday. This home is pre-inspected for your peace of mind and guaranteed clean on possession day — visit REALTOR® site for details! (id:46923)
Sweetly
418 Hwy 13 W
Alder Flats, Alberta
Nearly Full acre in Alder Flats! Really Nice Lot with loads of useable Space for Parking, Storage and Gardening. 1,422.89 sq/ft Bungalow with Two bedrooms, 4 pc Bathroom and Nice Open Kitchen to Living Room that has a wood burning fireplace. Main Floor Laundry. Loads of potential with this property for the right new Owner! The Shop 26'x36' has heater and 100 amp service. (id:46923)
Now Real Estate Group
52 Blue Quill Cr Nw Nw
Edmonton, Alberta
Does your family need room? This wonderful bungalow features over 4000 square feet of living space on two levels. Come inside through the covered front entryway into a spacious living room with vaulted ceilings and a wood burning fireplace, open to the dining area for entertaining dinners and get togethers. The spacious kitchen features granite counters with a Jenn air stove in the middle and plenty of cabinet space. Bright south facing windows give you a view of the yard and deck. Family room is next with another brick wood burning fireplace. Convenient sliding patio doors open to the yard and deck as well. Spacious master bedroom with a four piece ensuite. Two more bedrooms and another four piece bath and main floor laundry finish off the main floor. Hardwood and carpet through out. The basement has been re done with new windows, paint and laminate flooring throughout. Two more bedrooms and a 4 piece bath. Two furnaces for controlled heating on each level. Opportunity knocks only once! Do not miss out! (id:46923)
Homes & Gardens Real Estate Limited
20329 15a Av Nw
Edmonton, Alberta
Beautiful 2-storey townhome 3 BEDROOMS AND 3 FULL BATHROOMS WITH NO CONDO FEES AND A DOUBLE ATTACHED CAR GARAGE nestled in the Heart of your favorite community in Southwest - STILLWATER!! Upon entrance you will find a wide entrance with double door closet with a BEDROOM AND FULL BATH ON MAIN FLOOR with a huge window on the left which brings in a lot of natural light. Upstairs, you'll find an OPEN CONCEPT LIVING ROOM with an upgraded FIREPLACE & amazing Grey Cabinets in the kitchen with an UPGRADED BACKSPLASH and Quartz countertops and Stainless Steel appliances, dinning nook and living room with front Balcony. A MASTER BEDROOM WITH 3-PIECE ENSUITE BATHROOM other Secondary bedroom with a 3-piece common bath. PRICED TO SELL AND IT WON'T LAST!!! (id:46923)
RE/MAX Excellence
#214 1004 Rosenthal Bv Nw
Edmonton, Alberta
Fantastic location in Rosenthal! This well-kept 2-bedroom, 2-bath condo offers the perfect blend of comfort and convenience, located close to shopping, restaurants, walking paths, playgrounds, and more. The bright, open layout features a spacious kitchen with soft-close cupboards, an island, pantry, and plenty of counter space, ideal for cooking or entertaining. The living room is generous in size and opens onto a large deck, perfect for relaxing or enjoying your morning coffee. The primary bedroom includes a 3-piece ensuite and two closets, while the second bedroom is ideally situated near the 4-piece main bath, perfect for guests or a roommate. Additional highlights include in-suite laundry, ample storage, and modern finishes throughout. The building offers fantastic amenities such as a fitness room, social room with billiards, and a guest suite. This home also comes with an underground heated parking stall with storage for year-round comfort and functionality. (id:46923)
RE/MAX Elite
359 Simmonds Wy
Leduc, Alberta
This stunning half-duplex, by Avi Homes is priced far below tax assessment & offers a perfect blend of luxury & comfort. Immaculately designed w/ thoughtful upgrades throughout. As you step inside, you’ll be greeted by a unique floor plan that maximizes both space & style. The gourmet kitchen is a chef’s dream, featuring beautiful quartz countertops, a large breakfast bar, & an abundance of cabinet space. The spacious eating nook flows effortlessly into the inviting living room, where a cozy gas fireplace creates the perfect ambiance for relaxing.The double-car garage w/ high ceilings is perfect for those chilly winter days. Upstairs, you’ll find a spacious bonus room, perfect for movie nights or a kid’s play area, along w/ a laundry room for added convenience. The 3 generously sized bedrooms include a huge primary suite, complete w/ a luxurious 4-piece ensuite & an expansive walk-through closet. This home has been freshly painted, from top to bottom creating bright airy space. NO CONDO FEES (id:46923)
RE/MAX Real Estate
84 305 Calahoo Rd Nw
Spruce Grove, Alberta
Welcome to this bright and modern 3-bedroom, 1-bath home located in Mobile City Estates. Recently renovated throughout, this home offers a fresh, inviting interior with an open-concept living area, upgraded flooring, and contemporary finishes. The kitchen features newer appliances, ample counter space, and great storage, making it perfect for everyday living and entertaining. Stay comfortable year-round with central A/C, and enjoy the convenience of a spacious primary bedroom plus two additional bedrooms ideal for family, guests, or a home office. Outside, the lot offers room for parking, a storage shed, and space for outdoor enjoyment. Move-in ready and walking distance to shopping, parks, and Spruce Grove amenities—this is an excellent opportunity to own an affordable, updated home in a well-managed community. (id:46923)
Century 21 Leading
5107 56 Av
Leduc, Alberta
Welcome to this well maintained, freshly painted, and bright bungalow nestled on a quiet cul-de-sac in Willow Park, perfectly situated across from a park and playground. With 6 BDRMS & 3 BATHS, this spacious home is ideal for large or multi-generational families. The large bay window in the living room floods the space with natural light. The main floor features hardwood flooring throughout the bedrooms, kitchen has ample cabinetry, a pantry, and a natural flow into the dining area. The main level includes a Primary Suite with its own 2-piece ensuite, & 2 more bedrooms along with a bright 4-piece bathroom. The Basement has a SEPARATE Entrance, with 3 bedrooms and a full bath. Outside, enjoy the expansive backyard & an oversized 24' x 26' double detached garage provides ample parking and workspace. Located in a central Leduc location, you’re just minutes from schools, parks, shops, restaurants, and all daily amenities—with convenient access to the Edmonton International Airport. (id:46923)
RE/MAX River City

