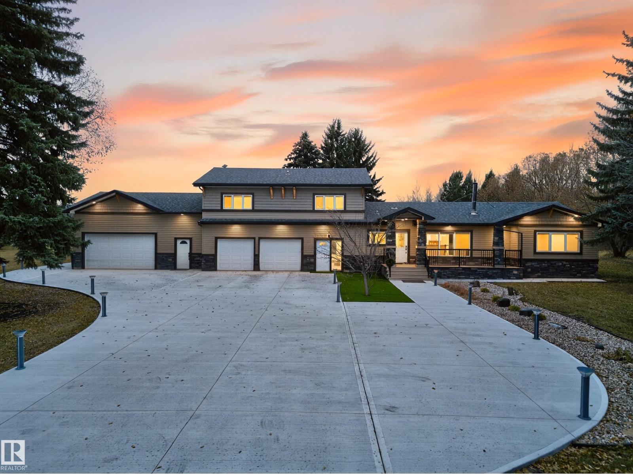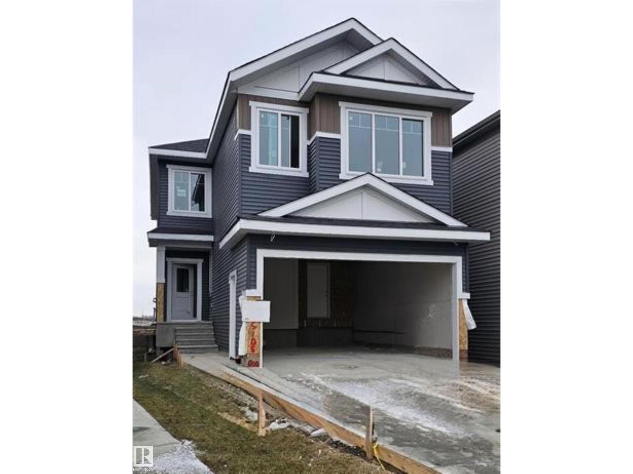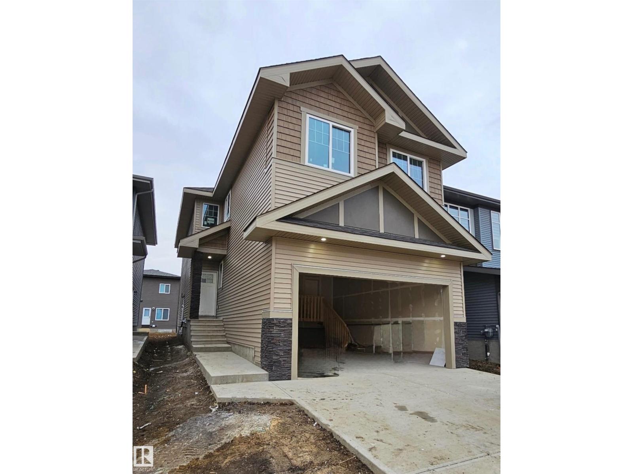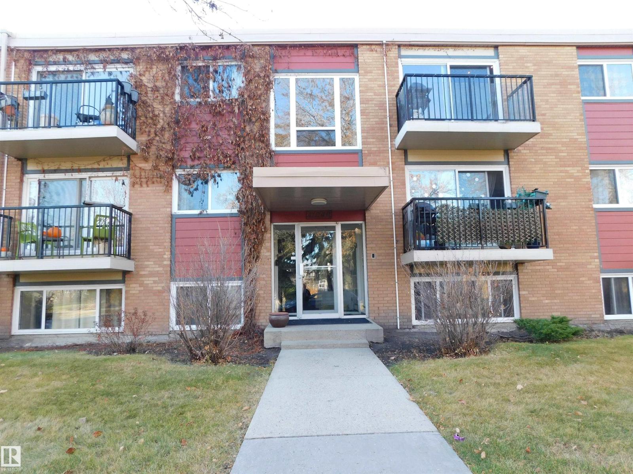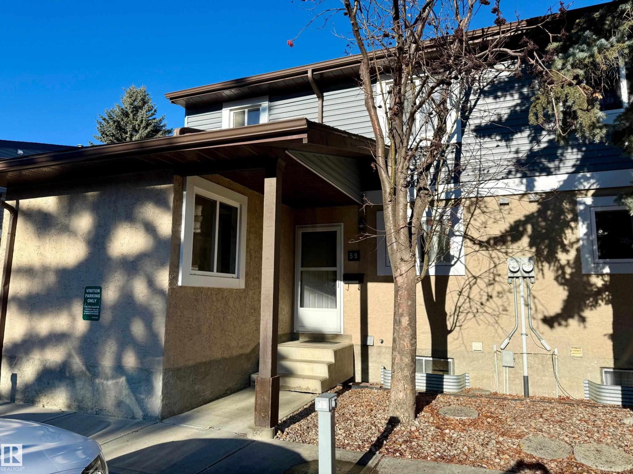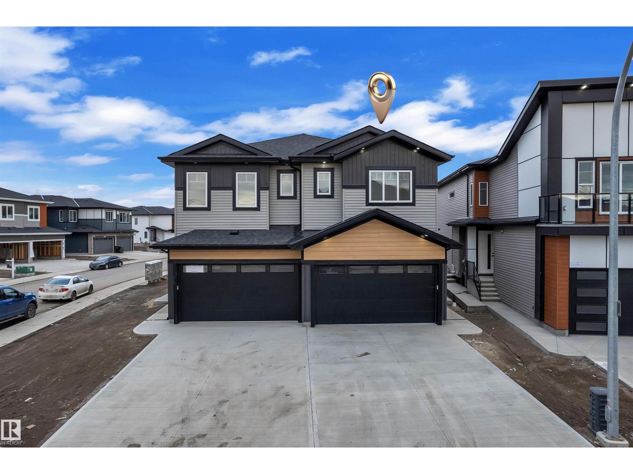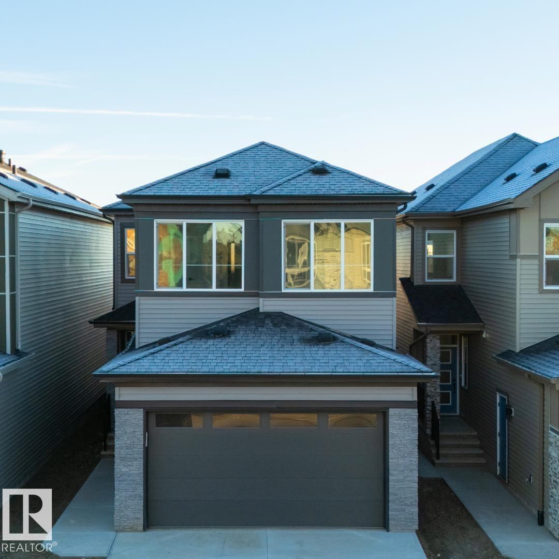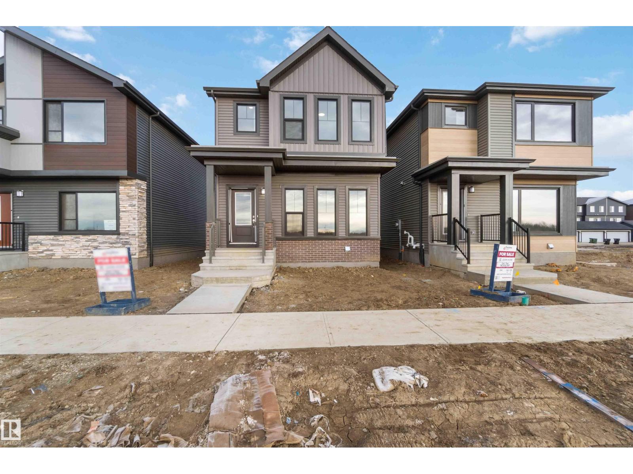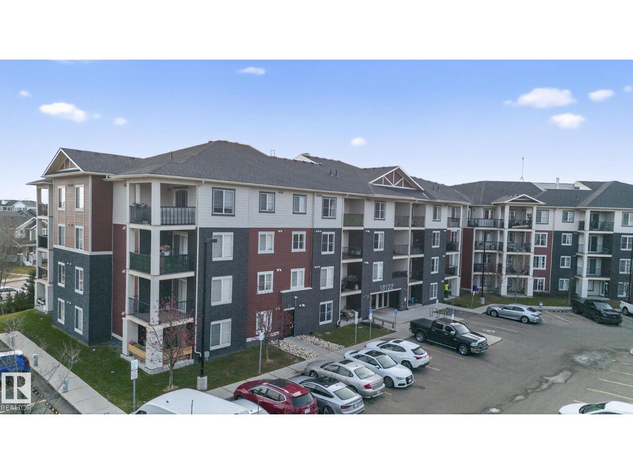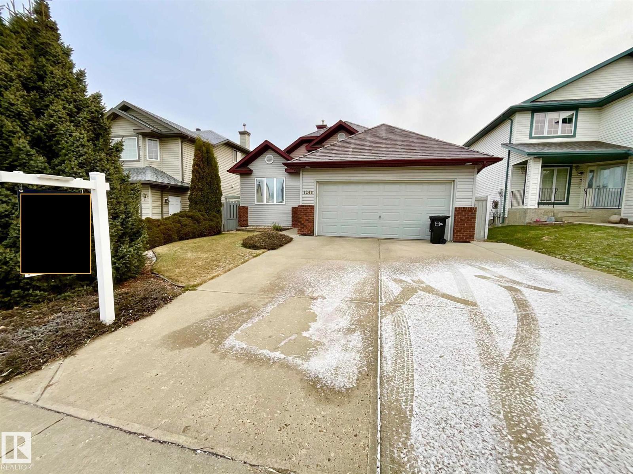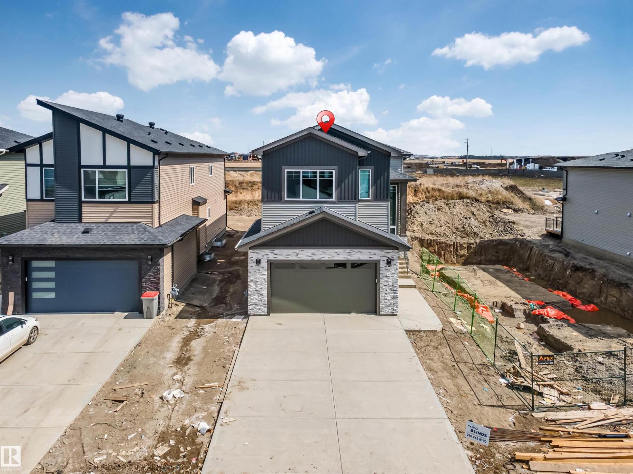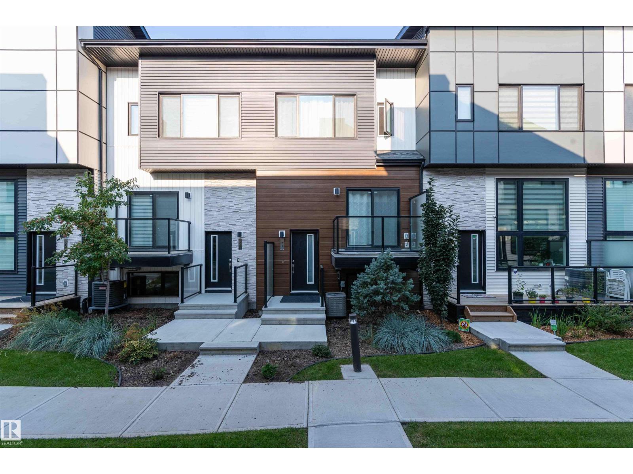Property Results - On the Ball Real Estate
#37 51528 Rge Road 262
Rural Parkland County, Alberta
Premium 3.4 acre acerage with numerous upgrades, quiet location in the wonderful subdivision of Sunset View Acres which is just off the 627 and Willow Dale road. This home is only 15 min Edmonton, 15 min to Spruce Grove, 10 min Devon. Mature landscaping with huge trees. This renovated home has 3 bedrooms newer flooring and trim 4 pce ensuite off master bedroom. Large open island kitchen with newer cabinets, countertops, lighting and fixtures, newer furnace, Newer furnace, shingles energy efficient crank out vinyl windows. Newer siding and doors. A wonderful highlight of this property is the oversized heated 4 car garage and shop. The garage has an attic storage and extra high ceilings. Brand new Concrete Driveway over 80,000$ spent. A gem you don't want to miss. (id:46923)
Royal LePage Arteam Realty
2408 208 St Nw
Edmonton, Alberta
Welcome to this brand new 1,950+ sqft home in The Uplands. The home has a stunning floor plan and is sitting on a larger pie-shaped lot and complete with full appliance package and window coverings. The layout is awesome, featuring a main-floor bedroom/den, 3 beds upstairs, and a bonus room perfectly placed between the upper bedrooms. This home has beautiful finishes in the kitchen, bathrooms and is evident throughout the entire home. Also a separate side entrance allows for future 2nd suite development. All of this in the growing community of The Uplands close to parks, future schools, and everything you need. (id:46923)
RE/MAX River City
2536 210 St Nw
Edmonton, Alberta
Stunning new build by Finesse Homes sits on a great street on a nice sized lot in the beautiful quiet community in The Uplands and offers a stunning modern design with 2200 SQFT, a full appliance package, 4 bedrooms plus a main floor den/Bedroom, walk through pantry, nice sized mud room, a beautiful well planned living space with nice sized mud room, this home has 3-bathrooms a separate entrance and a nice open floor plan with high ceilings, This home is perfect for a growing family. The main floor includes a full bathroom and a den that’s ideal for guests or flexible use, while the open-to-below living room adds a bright, spacious feel next to the chef’s kitchen. Upstairs, you’ll find four generously sized bedrooms, including a primary with a beautiful ensuite, a bonus room, and convenient second-floor laundry.. Located in the desirable Uplands community, you’ll enjoy easy access to shopping, and major routes like Anthony Henday Drive for a smooth commute. (id:46923)
RE/MAX River City
#108 11040 129 St Nw
Edmonton, Alberta
Super opportunity for easy, inexpensive living and what a great investment! One bedroom apartment with low condo fees. A very well maintained building in a great location with quick an easy access the 124 St shopping district, Downtown and just a quick trip to the U of A. The building has had upgrades over the years that include vinyl windows and exterior, parking lot redone, fenced in social area, plus a new heating boiler system was put in just this year. With a little sprucing up, wow, this suite has amazing potential! (id:46923)
Royal LePage Arteam Realty
#59 7604 29 Av Nw
Edmonton, Alberta
Beautiful 3-bedroom townhouse condo in a great South Edmonton location, offering a spacious layout, and thoughtful upgrades. The main floor features a bright bedroom or office/flex space, a renovated 2-piece bath, and a cozy fireplace. Enjoy a private, fully fenced, paved backyard perfect for relaxing or outdoor time. Upstairs includes a renovated full bath with double sinks, plus two generous bedrooms, including a large primary suite with a walk-in closet and private balcony. One assigned parking stall is located right out front. The partially finished basement offers excellent potential, with a laundry area and a framed 4th bedroom or living space ready to be completed. Close to everything: walking distance to schools, daycare, shopping, Mill Woods Recreation Centre, and Lakewood Transit Centre. A quick 5-minute drive to MWTC LRT Station, Costco, South Edmonton Common, golf courses, and parks. (id:46923)
Comfree
15423 20 St Nw
Edmonton, Alberta
**INVESTOR & FIRST TIME HOME BUYER ALERT** Brand New 1576 sq ft UPGRADED Half Duplex with 3 Bedrooms + 2.5 bathroom, Bonus Room & **Double car Garage** House In the New Subdivision GORMAN (Just Off 153 Ave & 18 St).. on main Floor Ceiling Height Kitchen with Quartz Countertops & Pantry, living area with Tile Surounded fireplace & Half Bathroom..Spindle Railing lead to 2nd Level, Master Bedroom with en-suite & walk-in Closet, 2 more bedrooms with Full Bathroom & Bonus Room For ur Entertainment, walk-in Laundry With Washer & Dryer.. **FULLY FINISHED** 1 Bedroom with Kitchen **SEPARATE HEATING SYSTEM** LEGAL Basement Suite.. Upgrades includes 9 feet Basement + Main floor Celing Vaulted Ceilings in Master bedroom with Rope Light, Carpet, Tiles & vinyl Planks Throughout the House, upgraded Plumbing & Lightning Fixtures, Close To All Amenities. (id:46923)
Maxwell Polaris
603 Ashgrove Ci
Leduc, Alberta
Welcome to this stunning 2,021 sq. ft. home featuring 4 bedrooms and 3 full bathrooms. Thoughtfully designed for comfort and functionality, this home includes a spice kitchen in addition to the main kitchen—perfect for those who love to cook and entertain. The main floor offers a convenient bedroom and full bathroom, ideal for guests, extended family, or multi-generational living. The open-concept layout includes a bright living room with soaring open-to-below ceilings, creating an elegant and spacious atmosphere. Upstairs, you will find a cozy bonus room, perfect for a media area, kids’ playroom, or home office, along with well-appointed bedrooms and bathrooms. Nestled in a peaceful, family-friendly community, this home is located close to three schools and offers quick access to the airport, making daily commutes and travel incredibly convenient. This home truly checks all the boxes for comfort, style, and practicality. (id:46923)
Sterling Real Estate
5452 Hawthorn Ru Sw Sw
Edmonton, Alberta
Located in the beautiful neighbourhood of The Orchards, this home features an open, flowing floor plan with stylish vinyl plank flooring and a center kitchen layout perfect for entertaining. Upstairs offers convenient laundry, a spacious bonus room, and well-designed bedrooms for the whole family. The basement comes with 9' ceilings and a separate side entrance, providing excellent potential for future development or a suite. A modern, functional layout in one of Edmonton’s most sought-after, amenity-rich communities. (id:46923)
Cir Realty
#310 18122 77 St Nw
Edmonton, Alberta
Experience easy, comfortable living in this modern two bedroom condo in Crystallina Nera. With a functional layout, practical features, and a bright, sunny living space, it has everything you need whether you are buying your first home or keeping it as a steady rental. It has been rented since purchase and has been a reliable investment for the current owner. Inside, you have two good sized bedrooms, one full bath, and an open living and kitchen area. The suite includes an in suite washer and dryer and a large northwest facing balcony that brings in great natural light, especially in the summer. You are minutes from Anthony Henday, close to transit stops, and only a short drive to Manning Town Centre, grocery stores, takeout spots, parks, and schools, making day to day life simple for owners or future tenants. It is a well kept two bedroom home that delivers exactly what you need. A solid choice for anyone looking for value in a growing community. Comes with one titled underground stall. (id:46923)
Real Broker
1248 Ormsby Ln Nw
Edmonton, Alberta
ORIGINAL OWNER! Welcome to this exceptionally well-kept LARGE bungalow on a generous lot w/ sunshine basement windows. This home features OVER 3,000 sqft of living double vaulted ceilings, 3 bedrooms on the main floor w/ 2 full washrooms a convenient laundry/mud room, & a double OVERSIZED attached garage! The open-concept main level offers a spacious kitchen w/ maple 5-pc shaker cabinetry, large island, new stainless steel appliances, & a dining area leading to a 3-season built-in sunroom. The bright living room showcases upgraded windows & a cozy gas fireplace. The primary bedroom includes a 4-pc ensuite & walk-in closet. The fully finished basement adds a 4th bedroom, another full washroom, den/office, storage room, & a huge rec room w/ another gas fireplace. Enjoy the fully landscaped yard w/ a 2-tiered maintenance-free deck & gas hookup. Recent upgrades: newer roof, 5 eavestroughs/downspouts, flooring, paint, quartz countertops, high-efficiency Lennox furnace, & newer HWT. Immaculate & move-in ready! (id:46923)
Maxwell Polaris
451 Crystal Creek Li
Leduc, Alberta
Welcome to a masterpiece of modern living in the sought-after Crystal Creek community. This stunning home artfully blends sophisticated design with everyday functionality across over 2,300 square feet of thoughtfully arranged space. The main level impresses with an open-concept layout, where a chef's kitchen complete with a practical spice kitchen flows seamlessly into a great room anchored by an electric fireplace, creating an ideal space for entertaining. A main-floor bedroom and full bath offer excellent flexibility for guests or family. Upstairs, the private primary suite is a true retreat, boasting a walk-in closet and a spa-inspired ensuite. Two additional generously sized bedrooms, a convenient laundry room, and a cozy bonus room provide ample space for everyone. Soaring open-to-below views and large windows flood the interior with natural light, enhancing the sense of airy grandeur. With an unfinished basement presenting limitless potential,**Photos are representative** (id:46923)
Nationwide Realty Corp
##21 1729 Keene Cr Sw
Edmonton, Alberta
Welcome to this beautifully maintained 2 bed, 2.5 bath townhouse in the community of Keswick. Offering about 1,300 sq ft plus a newly renovated basement, total over 1500sq ft living space, this home features an open-concept main floor with a modern kitchen, dinning area, island seating, and bright living space. Upstairs, the spacious primary bedroom includes a 4-piece ensuite and a large double-door closet. A second bedroom, full bath, and convenient upper level laundry complete the floor. The finished basement adds flexible space for a home office and extra storage room. Enjoy the comfort of central A/C and the convenience of a double attached garage. Located in a quiet, well-managed complex near schools, parks, trails, and all amenities, with easy access to major roads. Perfect for first-time buyers, small family, professionals, or investors. This home is move-in ready and offers exceptional value in a growing, family-friendly neighborhood! (id:46923)
RE/MAX Excellence

