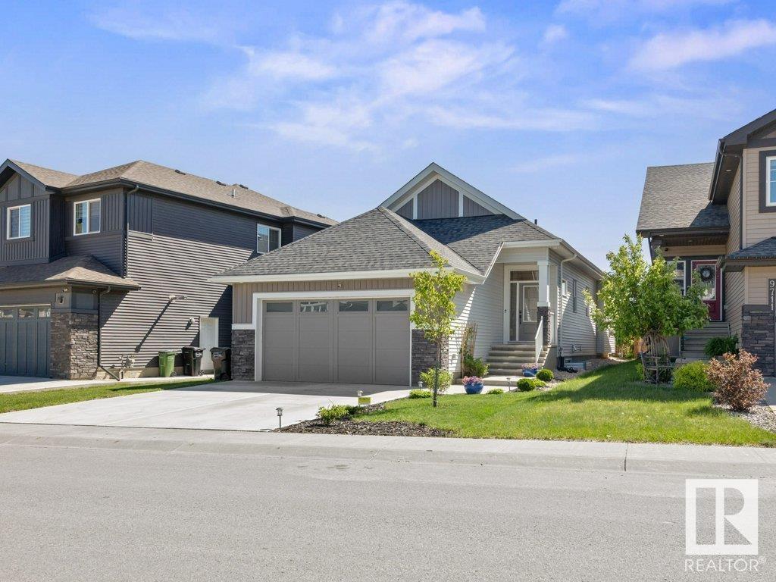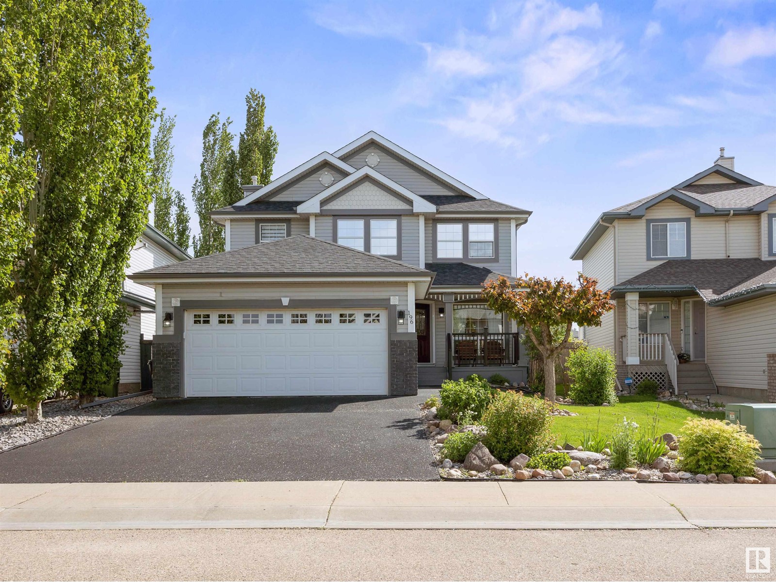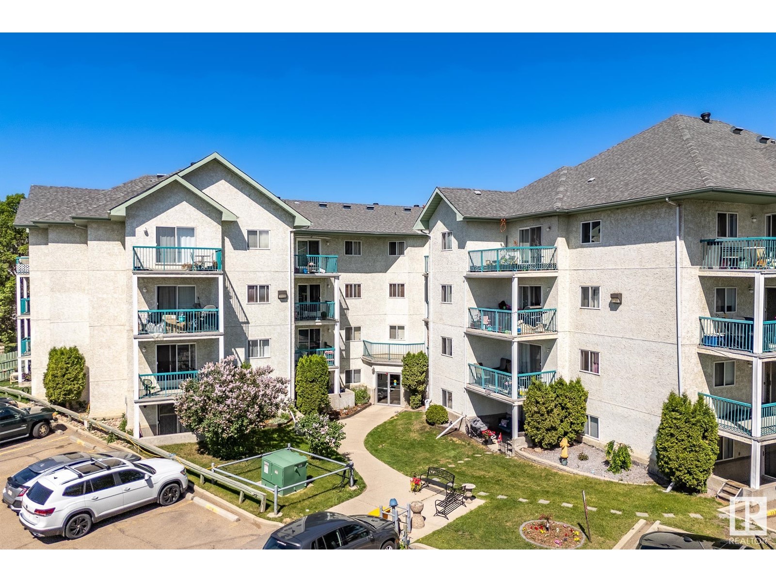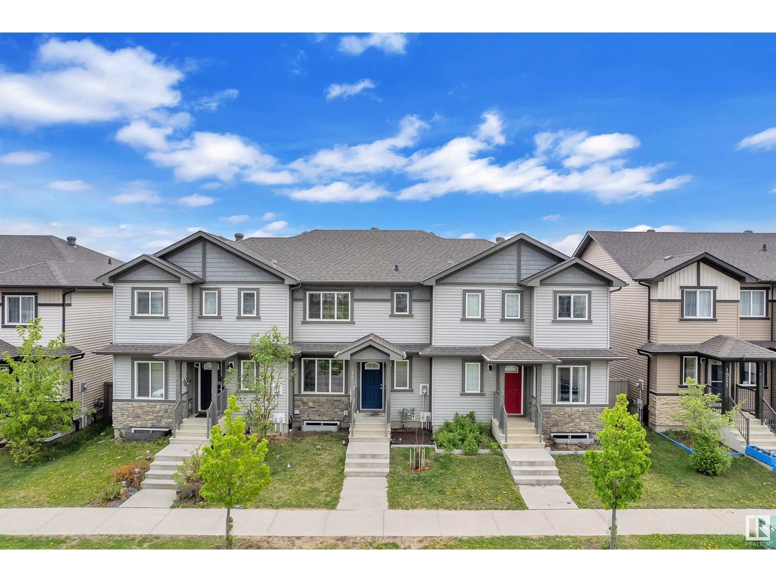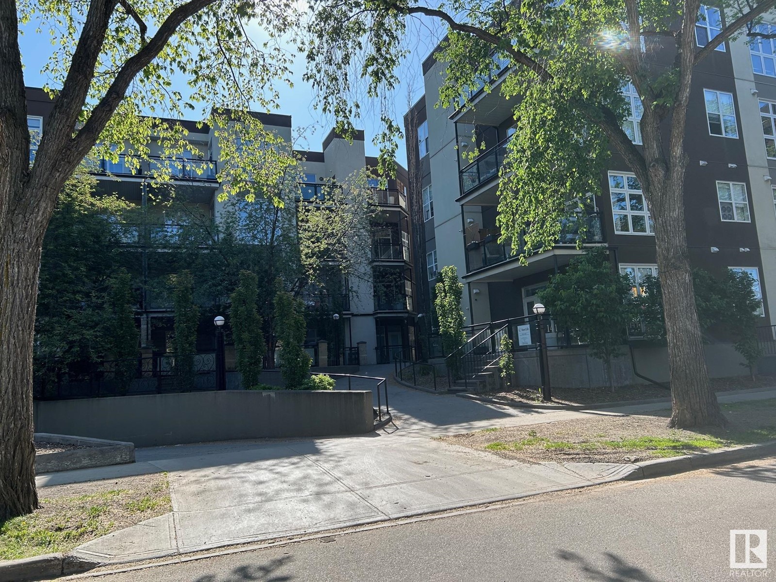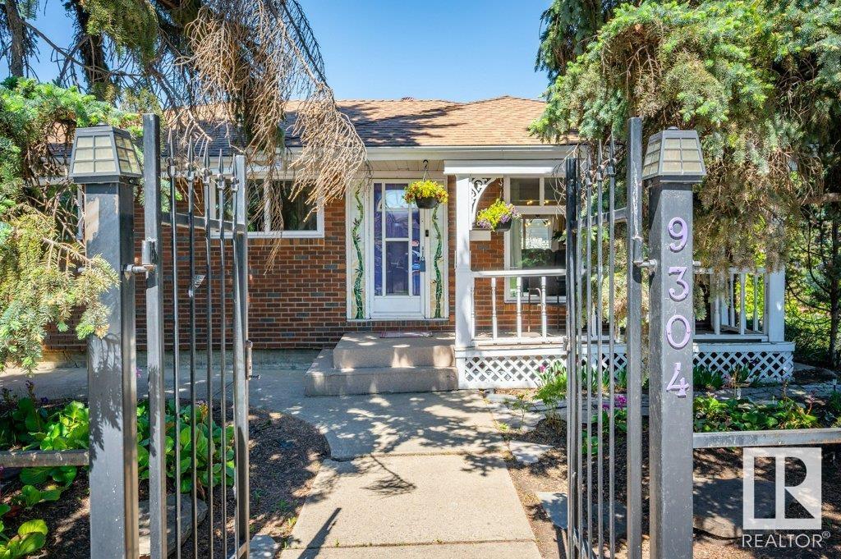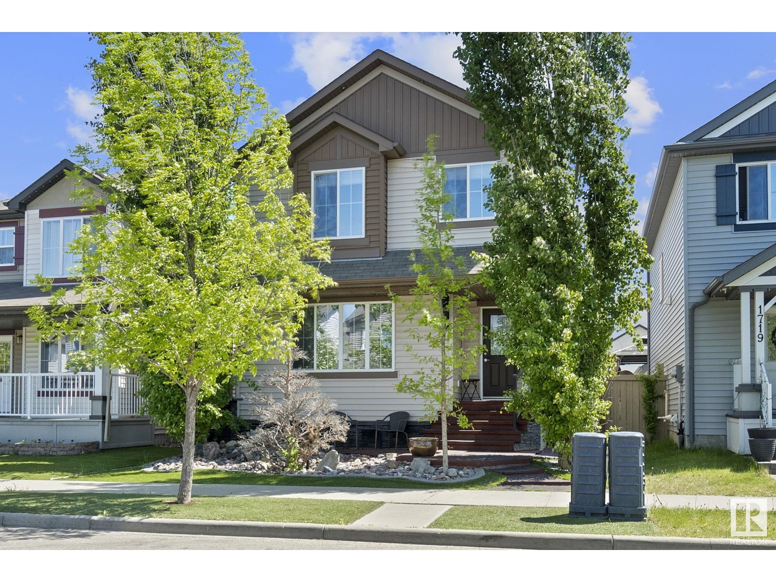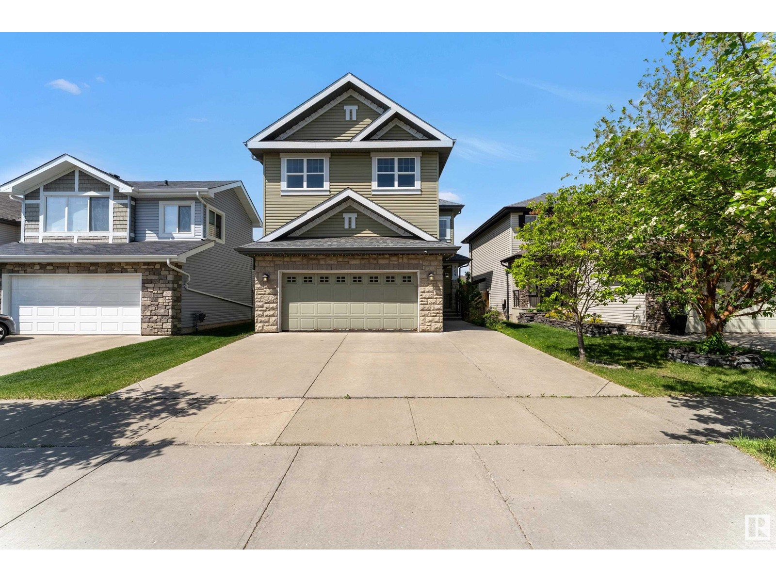Property Results - On the Ball Real Estate
1443 37c Av Nw
Edmonton, Alberta
Welcome to this spacious bi level home nestled in Tamarack. This home has an open floor plan with vaulted ceilings. The main floor has a spacious living room with an abundance of natural light. The kitchen offers ample cabinet and counter top space including a pantry. The home has 4 large bedrooms with the master offering a huge walk in closet and a full ensuite. The basement is also full finished by the builder. The home has a large professionally landscaped back yard and a large deck for all your entertaining needs. The home also has a large driveway with an attached double garage. This smoke free, pet free, very well maintained semi custom home is located in a quiet cul de sack and walking distance to schools, shopping and public transportation. Make this amazing home yours! (id:46923)
Exp Realty
9715 223 St Nw
Edmonton, Alberta
~ STUNNING BUNGALOW with a FULLY FINISHED BASEMENT in SECORD ~ GORGEOUS BACK YARD with over $15,000 of landscaping and curbing including 5 large aspen trees), $25,000 composite deck with pergola and privacy glass, plus a $20,000 Bullfrog Therapeutic hot tub ~ This 3 bedroom, 2.5 bath bungalow is perfect for executives, retirees and couples with teenage kids ~ Located on a reverse pie lot, there is plenty of room to expand the front drive way for RV parking ~ The double garage has a $3000 epoxy coating on the floor ~ CENTRAL AIR CONDITIONING ~ Custom electric blinds in the Living Room ~ The custom sectional in the basement is included ($8900), plus a custom bar was installed with a double fridge $11,000, and a huge wall mounted TV ($3000) which is also included ~ The home has upgraded lighting throughout $3000 and is in mint condition ~ Owner will include a garage heater worth $1500 that just needs to be installed ~ Nothing to do but move in and enjoy, great location, friendly neighbours. (id:46923)
Maxwell Challenge Realty
196 Cote Cr Nw
Edmonton, Alberta
Welcome to this beautifully crafted home located in the Cumberland community—just a short walk from the lake and scenic trails. This PRIDE OF OWNERSHIP AND ORIGINAL OWNER home blends style, comfort, and functionality. You will not find a better maintained home with NEW FURNACE, A/C, HWT, PAINT. The main floor showcases a chef-inspired kitchen with a center island, corner pantry, and ample counter space. The dining area is truly a showstopper, featuring gorgeous, oversized windows that flood the space with natural light. Cozy up in the living room beside the gas fireplace, or step outside and enjoy warm evenings in your private outdoor oasis with a full deck and beautiful landscaping. Upstairs, the spacious primary suite includes a walk-in closet and RENOVATED 4-piece ensuite with a deep soaker tub. The fully finished basement expands your living space with a large rumpus room, a den that could serve as a 4th bedroom, and an additional full bathroom. One of a kind property with MAGAZINE LIKE CURB APPEAL! (id:46923)
Real Broker
#306 9619 174 St Nw
Edmonton, Alberta
Welcome to the well-connected and vibrant West Edmonton neighborhood of Terra Losa! Nestled in a prime location, this community offers everything you need just minutes from your doorstep. Enjoy the convenience of Terra Losa Shopping Centre, beautiful parks, a scenic stormwater lake, effortless access to West Edmonton Mall and excellent public transit and major roadways nearby. Step inside this spacious and charming 2-bedroom, 2-bathroom home, where comfort meets style. The bright white kitchen cabinetry and sleek s/s appliances create an inviting space for cooking and preparing meals. In-suite laundry and large storage room adds convenience, while the oversized jacuzzi tub in the ensuite bathroom offers a perfect retreat after a long day. When the warmer months arrive, start your morning with a latte on your private balcony, soaking in the fresh air and sunshine. Close to transit & all the amenities you could imagine. Come in. Warm up. Kick off your shoes and make yourself at home. (id:46923)
Real Broker
1525 24 St Nw
Edmonton, Alberta
No condo fees! No Neighbours at Front! Beautiful Nature Views! *Air Conditioner! This well-maintained Townhouse in Laurel Crossing offers amazingly beautiful lake views from both the living room and primary bedroom. Nestled in one of Edmonton's most desirable neighbourhoods, it features an open-concept layout, well-lit sun-filled rooms, and central air conditioning. Enjoy stunning sunsets over the lake with your family in the cozy family room. Located just a minute from Anthony Henday, and steps to Svend Hansen School, playgrounds, bus service, parks, and scenic trails. The Meadows Rec Centre, shopping, and other key amenities are all nearby. Complete with a double detached garage, this home blends comfort, convenience, and natural beauty. (id:46923)
Royal LePage Noralta Real Estate
6704 Crawford Wy Sw
Edmonton, Alberta
Large executive property brought to you by Mill Street homes in very desirable Chapelle!1st home buyers take advantage newly announced GST rebate program - The 1st time home buyer GST Rebate program would allow an individual to recover up to $50,000 of the GST. Beautiful north exposure directly overlooking pond and green space with 2 decks to enjoy the view! Oversized 24' wide garage, 3 bedrooms upstairs! Gorgeous open plan, perfect for entertaining large or intimate gatherings!! Other features include wide plank engineered hardwood floors, chef's kitchen with upgraded appliance package and massive quartz island, oversized 72 gas f/p, wet bar, banquette coffee station. Luxurious primary suite with spa ensuite and large walk in closet. Private flex room off the front entrance makes for a beautiful and bright home office or potential 4th bedroom above grade. Side entrance allows for potential future suite in basement! This home is waiting for occupancy in mid July!! Pictures taken May 29.25! (id:46923)
Homes & Gardens Real Estate Limited
#443 10403 122 St Nw
Edmonton, Alberta
Top floor end unit in Glenora Gates High ceilings, Bright and spacious unit west facing ideal for student or single person 1 bedroom ,with corner closet 1 bathroom , Nice back deck overlooking the west. Furnace ,Hot Water Tank and AC. Underground parking Located close to transet, new rail line shopping and restaurants. taxes for the underground parking stall 92.00 a year (id:46923)
Maxwell Progressive
11044 81 Av Nw
Edmonton, Alberta
Build up to 24 units next to University, A rare find in this area, ver 1,800 sq ft, boasts 3 bedrooms on the main floor, a full bathroom, an open-concept bright living and dining area with a cozy fireplace, and a functional kitchen. The legal basement suite features 2 bedrooms, a living room, a kitchen, ample storage, a bathroom,seperate entrance and laundry facilities. Ideally situated near shopping centers, Whyte Avenue, the University of Alberta, and a host of amenities, this property is a fantastic opportunity for investors seeking a versatile and income-generating asset. (id:46923)
Initia Real Estate
4775 35 Av Nw
Edmonton, Alberta
BEAUTIFULLY RENOVATED TOWNHOME! Located in the family friendly community of Minchau in southeast Edmonton. The well managed complex in Sandringham is PET FRIENDLY and the low condo fees are ideal for first-time buyers or investors. Featuring 3 bedrooms, 1.5 bathrooms and a terrific open design floor plan. Some of the many upgrades include designer lighting, new quality vinyl plank flooring (no carpet), new appliances and a gorgeous new kitchen and bathrooms. The main floor opens to a bright living room with nice big windows and access to the VERY PRIVATE fenced yard with lots of mature shrubs and trees. The dining area flows through to the updated kitchen which has modern white cabinetry, quality s/s appliances and butcher block countertops. Upstairs has 3 generous bedrooms with plenty of closet space and a contemporary family bathroom with elegant fixtures and fittings. The great location is close to parks, schools and major shopping - this stylish and affordable home is move-in ready!!! (id:46923)
RE/MAX Elite
9304 128a Av Nw
Edmonton, Alberta
Incredible opportunity! This charming home sits on a massive 617 m² corner lot beside an alley, offering privacy, space, and loads of potential. Real hardwood floors flow through the main level, with a bright white kitchen featuring granite counters, stainless appliances, pantry, and stylish lighting. Two updated 4-piece baths—one on each level. The fully finished basement offers a third bedroom, a cozy bar area, cold room, and laundry. Major upgrades: GreenFox windows and patio door (2022) with transferable warranty, newer fridge/microwave, high-efficiency furnace, and central AC. The backyard is a private retreat with a pond, pump, in-ground sprinklers, patio stones, perennials, grapes, and 2 sheds. The oversized double garage is heated, insulated, wired with 220V, and connected by a covered, secured breezeway—plus a newer Thermal Tech door. Brick veneer exterior, right next to a school, mature trees, and great neighbours! (id:46923)
Century 21 Masters
1715 63 St Sw
Edmonton, Alberta
This fully finished two-storey stunner is loaded with upgrades and lifestyle features that set it apart. From the moment you arrive, the low-maintenance yard welcomes you with a custom gas firepit and built-in gas BBQ, perfect for entertaining without the upkeep. Inside, you’ll find an executive-inspired layout featuring a gorgeous three-sided fireplace, gleaming granite countertops, and stainless steel appliances that add style and function to the heart of the home. The LEGAL basement suite boasts 9' ceilings and offers a turnkey rental opportunity or private guest quarters. Upstairs, prepare to be amazed—the primary suite is a luxurious retreat unlike anything you've seen. Pamper yourself in the aromatherapy steam shower, soak in the corner tub, and enjoy the comfort of a heated toilet in your spa-inspired ensuite. The oversized 22x26 garage features double doors and a versatile loft space with potential for a future garden suite. This home truly has it all: style, space, and smart investment appeal! (id:46923)
More Real Estate
204 55 St Sw
Edmonton, Alberta
Single Family Home with double attached garage in Charlesworth South East of Edmonton ! This over 2,400 sq ft home sits on a 28-pocket rectangular lot. The main floor features 9 ft ceilings, large windows for abundant natural light, a den, convenient full bath is also located on the main floor, making it easy to host guests. Chef kitchen, and an open-to-below design at the rear. Step outside to a completed deck—perfect for relaxing or entertaining. Upper level features with a spacious BONUS Room, master bedroom, two bedrooms with OVERSIZED WINDOWS and a common 4 pc bathroom. Master bedroom at upper level comes with 5 pc bath with a DOUBLE SINKS, a bathtub surrounded by windows, and a SEPARATE Shower. (id:46923)
Maxwell Polaris


