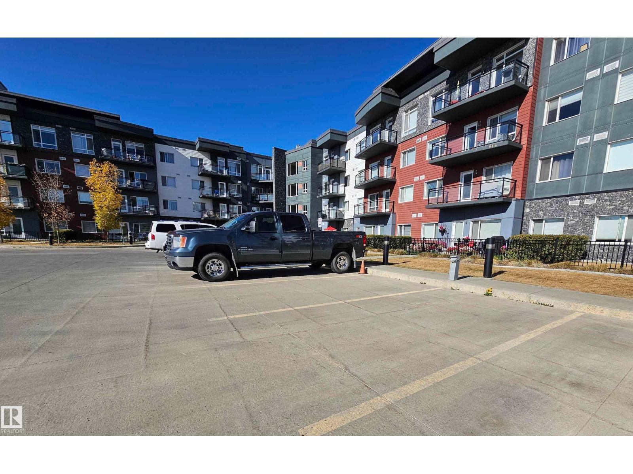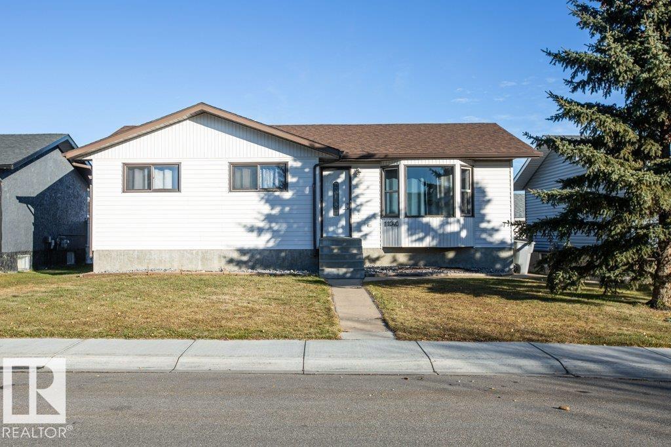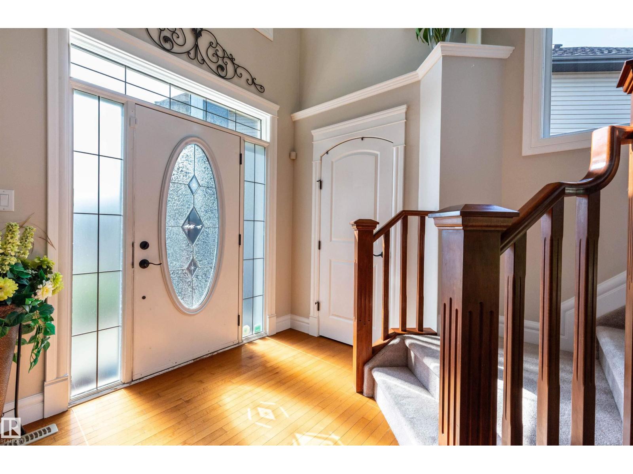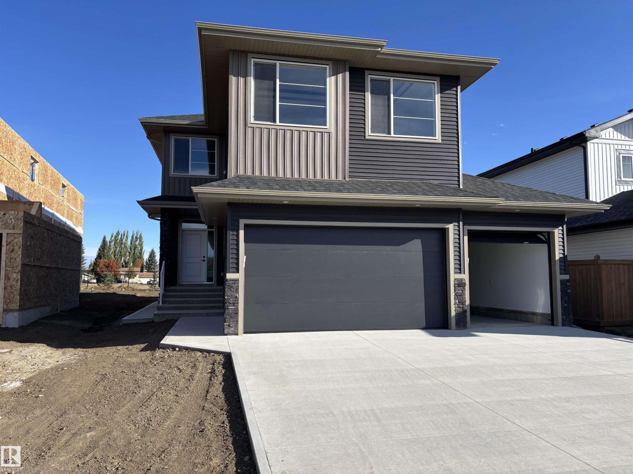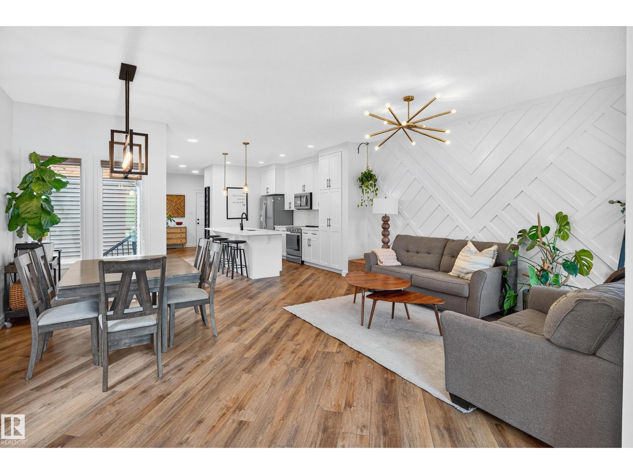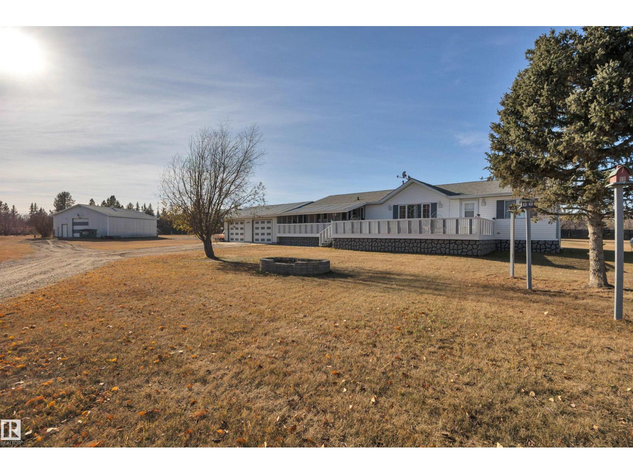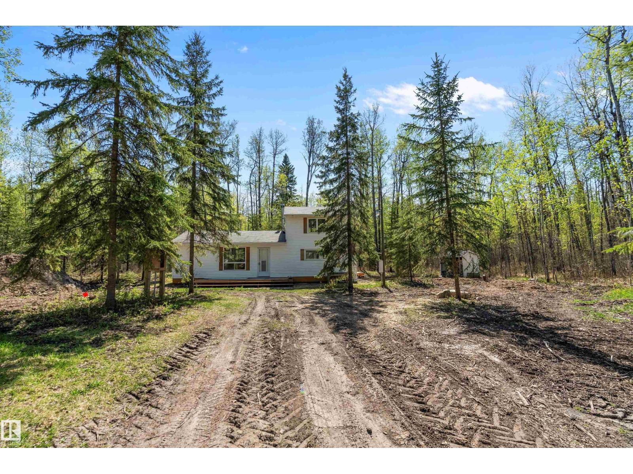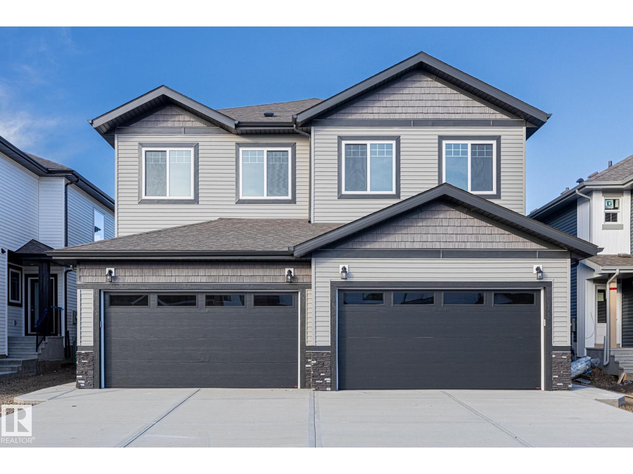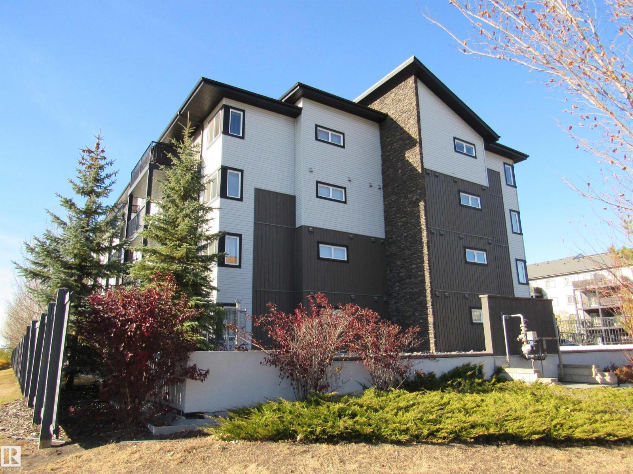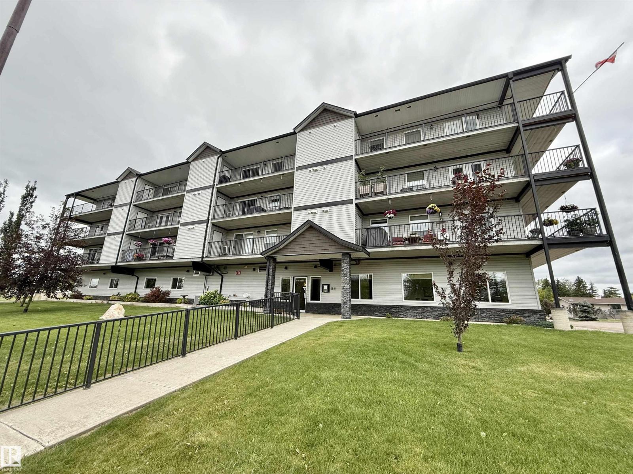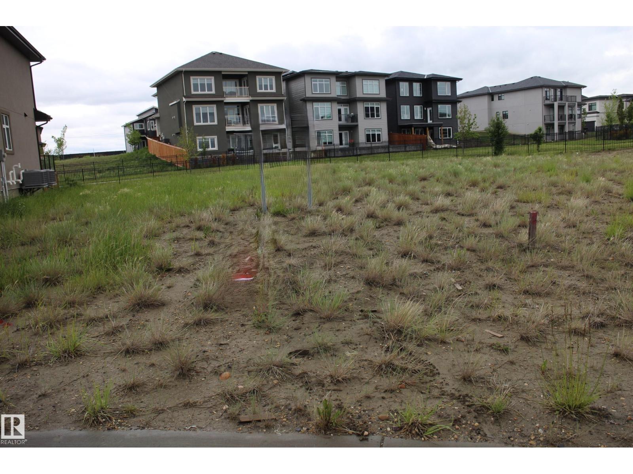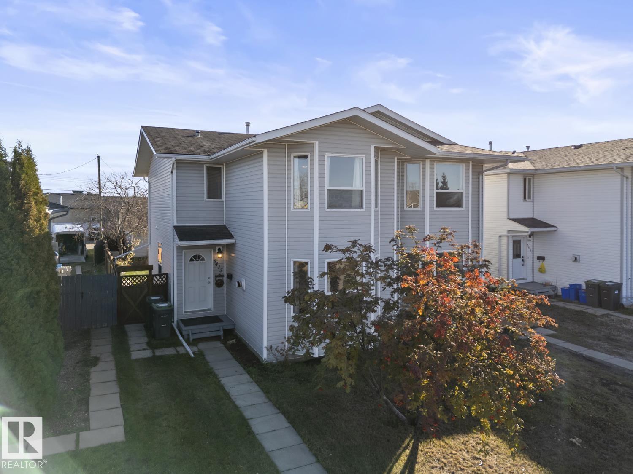Property Results - On the Ball Real Estate
7508 Getty Green Gate Nw
Edmonton, Alberta
Don't miss out on owning a convenient, titled, ENERGIZED above-ground parking stall at the highly sought-after Stafford Greens Condo complex in Granville! Tired of the street parking scramble? Secure your dedicated spot now and enjoy the ultimate in convenience. Parking stall in one of West Edmonton's most desirable condo complexes, Stafford Greens. Located minutes from major amenities: Quick access to Costco, Hampton Market, Save-On-Foods, and West Edmonton Mall. Easy and fast connection to the Anthony Henday and Whitemud Drive. Whether you're a resident looking for a second spot, or an owner who wants to maximize their condo's value, this is an investment in daily convenience. (id:46923)
Royal LePage Premier Real Estate
11040 104 St
Westlock, Alberta
This clean and spacious 1990-built home offers 1,217 sq ft on the main floor with numerous updates throughout. The bright south-facing living room opens to an oak U-shaped kitchen with eat-in dining and patio doors leading to a covered rear deck — perfect for morning coffee or family BBQs. Down the hall, you’ll find a 4-piece bath and 3 bedrooms, including a primary with 3-piece ensuite. The fully finished basement boasts a massive family room, 2 additional bedrooms, a new 3-piece bathroom, plus utility and laundry areas. Updates include shingles, flooring, sump pump, and more. Outside features a 26x26 insulated, drywalled, and heated garage, a mostly fenced yard with garden plot, and a quiet setting backing onto Belvedere Park. The front street has been repaved and an exterior back flow preventer on main sewer line has been added. Move-in ready — just unpack and enjoy! (id:46923)
Royal LePage Town & Country Realty
4224 157 Av Nw
Edmonton, Alberta
Welcome to this very well maintain 2 story in BRINTNELL.WITH OVER 3000 SQ.FT of living space. A large bright foyer is complimented with a beautiful oak staircase, accent walls and hardwood floors. Bright open concept featuring the kitchen with breakfast bar, a spacious dining area with loads of cabinets and counter space. A huge living room WITH GAS fireplace. A home office, 2pc bath, mud room & LAUNDRY complete the main level. There are three spacious bedrooms starting with a luxurious primary suit with a 4pc ensuite and built in cabinets. 2 more large bedrooms and 4pc bath, a massive bonus room with vaulted ceilings and a book case secret entrance. Finished bsmt includes a LARGE rec room w/WET BAR, a 4th bed and 4pc bath. Step outside to your own private backyard oasis with a spacious deck, pergola, fire pit, an oversized shed siting on a large pie shape lot. Upgrades which include newer paint, roof (24'), Culligan water softener, and a new XL HWT (24'). OVERSIZE HEATED GARAGE. Make this home your own. (id:46923)
Century 21 Masters
48 Maple Cr
Gibbons, Alberta
Welcome to the vibrant town of Gibbons and the new community The Meadows, where you will find your new 2 storey custom buillt home. This Roma Homes Inc home features over 2400 sqft of executive living. With 4 bedrooms on the upper level, a bonus room and a main floor flex room, plenty of room for a growing family. Quartz countertops, custom kitchen c/w funtional island, S.S. appliance package and top notch finishes, this home is waiting for a family to move in and start living comfortably. LVP is found on the main and upper floors with ceramic tiles being used in the bathrooms. The primary bedroom features a spa enspired ensuite and walkin closet. A must see. Did I mention the attached triple car garage c/w floor drain, cold water faucet and it's wired for a heater. A great place for all your toys and more. The backyard is huge and backs unto a community park. There is a seperate side entrance to the basement where you will find a blank slate. Come see for yourself what quality looks like. (id:46923)
Royal LePage Gateway Realty
1194 Keswick Dr Sw
Edmonton, Alberta
Experience modern elegance in this meticulously maintained 1,800 sq ft home. Spacious and thoughtfully designed, it offers an open-concept layout with sleek quartz counters, a stylish backsplash, and a large island perfect for hosting. Oversized patio doors create seamless indoor-outdoor living, opening to a low-maintenance yard ideal for relaxing or entertaining. At the rear, enjoy direct access to the basement, a double attached garage, and a convenient two-piece powder room. Upstairs showcases a versatile bonus room, laundry area, two additional bedrooms, and a generous primary suite with dual sinks and a walk-in closet. Perfectly located, just a 2-minute walk to Joan Carr School and minutes from shops, dining, daycare, and over 19 km of scenic trails. Central A/C keeps you cool all summer, and this move-in-ready home offers the perfect blend of modern comfort, convenience, and community for a vibrant lifestyle. (id:46923)
Liv Real Estate
471020 Rge Road 242
Rural Wetaskiwin County, Alberta
This beautiful completely renovated in 2020 modular bungalow offers the perfect blend of country charm and modern comfort. Featuring 3 bedrooms plus a spacious primary suite with a 3 piece ensuite, a 4 piece main bathroom, and a cozy layout with newer appliances, this home is move-in ready. Enjoy outdoor living on the covered + uncovered deck, and take advantage of the attached via breezeway insulated double garage and 32’ x 40’ heated, insulated shop - perfect for toys, tools, or hobbies. The flat, partially treed lot features a garden, open space for animals or recreation, and an outbuilding previously used for chickens. With shingles, furnace, and A/C only 6 years old, this is a turnkey acreage you won’t want to miss! Ideally located between Millet & Wetaskiwin country living with easy highway access. (id:46923)
Century 21 All Stars Realty Ltd
274022 Twp Road 480
Rural Wetaskiwin County, Alberta
Welcome to your perfect lake escape at beautiful Wizard Lake, located in the desirable and quiet community of Wizard Heights! This charming and cozy cabin sits on a stunning 1.1-acre treed lot, offering incredible privacy, peaceful surroundings, and space to enjoy outdoor living. Just a short 2-minute walk to the water and boat launch, this location is ideal for swimming, boating, and enjoying everything lake life has to offer. Inside, you’ll find a bright upper-level bedroom, a brand new 4-piece bathroom, and stylish new flooring throughout the cabin. The warm and welcoming interior features a wood-burning stove and electric heat to keep you comfortable in all seasons. Recent major upgrades include a newly drilled well and a brand new septic holding tank—providing reliable and modern utility services. Whether you're looking for a weekend getaway, or a seasonal retreat, this unique Wizard Lake property is ready for your enjoyment. (id:46923)
Exp Realty
211 Savoy Cr
Sherwood Park, Alberta
Welcome to this stunning two-storey home featuring a double attached garage and a functional, well-planned layout. Step into the inviting front foyer with a handy closet, or access the home through the mudroom complete with built-in hooks and shelving for everyday convenience. A versatile den and a nearby 3-piece bathroom at the front of the home offer the perfect setup for guests or a home office. The back of the home opens into a bright, open-concept living space with a spacious kitchen and pantry, a dining area ideal for family gatherings, and a cozy living room with an electric fireplace. Upstairs, you’ll find three generous bedrooms, including a luxurious primary suite with a 5-piece ensuite and walk-in closet, along with a 4-piece main bathroom, a laundry room, and a comfortable bonus room for added living space. (id:46923)
RE/MAX Edge Realty
#234 504 Albany Wy Nw
Edmonton, Alberta
This one is just easy. Well cared for this two bedroom two bath unit has a great layout. Perfect for shared living with the kitchen and living area in the middle with an ensuite in one bedroom and the second bath outside the door of the second. You'll have to fight over who gets the huge walk through closet though. Storage is not a problem in the kitchen or with closet space and the kitchen features a sit up island. Titled underground parking completes the unit. The Elements At Albany is a well managed building with clean common areas that are in great shape. Located in a great neighbourhood with lots of shops and restaurants. Pets are allowed with board approval. (id:46923)
RE/MAX Results
#302 4614a Lakeshore Dr
St. Paul Town, Alberta
Beautiful Lakeview Condo – Adult-Only Building Enjoy carefree living at Lakeview Terrace! This immaculate condo offers a bright and spacious layout with stunning views overlooking the lake. Relax on your private terrace and take in the peaceful scenery across from Lagasse Park. The adult-only complex is quiet and well-maintained, featuring secure underground heated parking and elevator access. Pride of ownership shows throughout—just move in and enjoy the comfort, convenience, and tranquility of lakeside condo living! (id:46923)
Century 21 Poirier Real Estate
3044 59 Av Ne
Rural Leduc County, Alberta
Beautiful pie lot in Royal Oaks with green space & walking trails behind. Inside a cul-de-sac, surrounded by beautiful million dollar homes, ready for you to build your dream home! Municipal water & sewer services in this area, low maintenance living just outside the city. Estimated a 44' building pocket. Excellent location, close to Edmonton International Airport, shopping, golf & Highway 2. (id:46923)
Royal LePage Gateway Realty
5415 56 St
Cold Lake, Alberta
Affordable Duplex with Heated Double Garage in Cold Lake South. Well maintained and move-in ready, this 3-bedroom, 2-storey home features laminate flooring and updated carpet throughout. The bright main floor offers a spacious living room with bay window and gas fireplace, dining area, and a nice kitchen with newer appliances. A convenient 2-piece bath with laundry completes the level. Upstairs features 3 bedrooms, including a large primary with bay window, updated 3-piece ensuite, and good closet space. The unfinished basement provides ample storage or potential for future living space. Enjoy a pretty fully fenced yard with a deck, garden beds, patio, and access to the heated double detached garage. Perfect for first-time buyers or an income property—don’t miss out! (id:46923)
Royal LePage Northern Lights Realty

