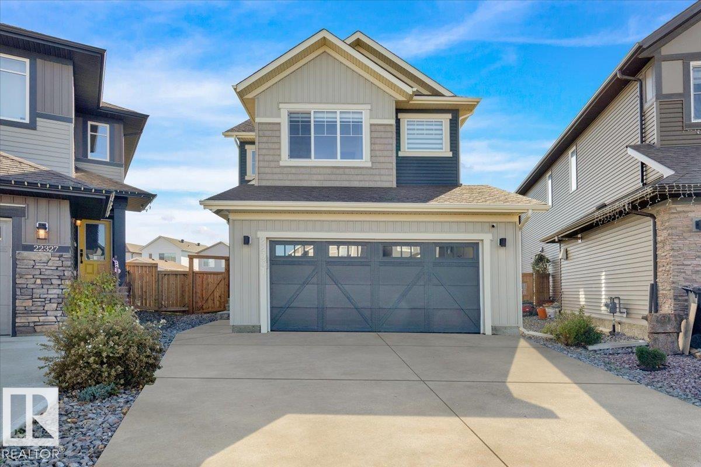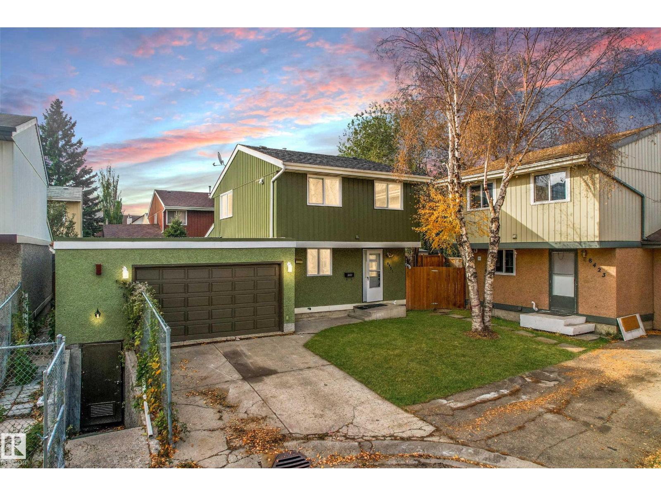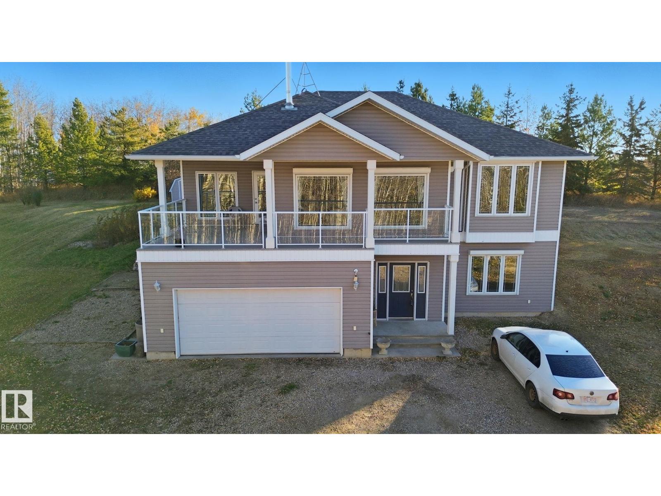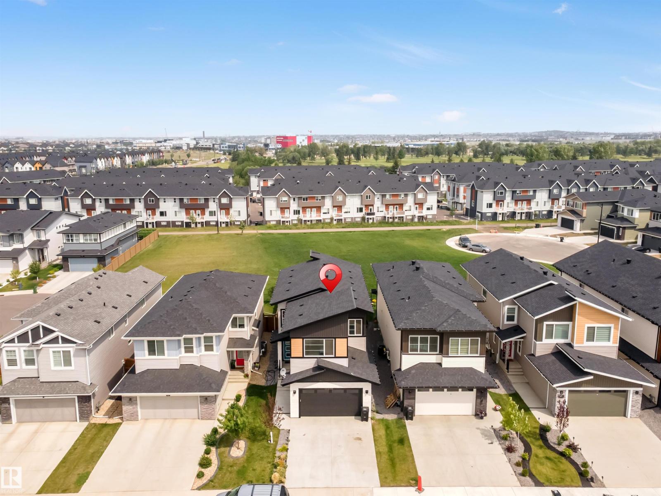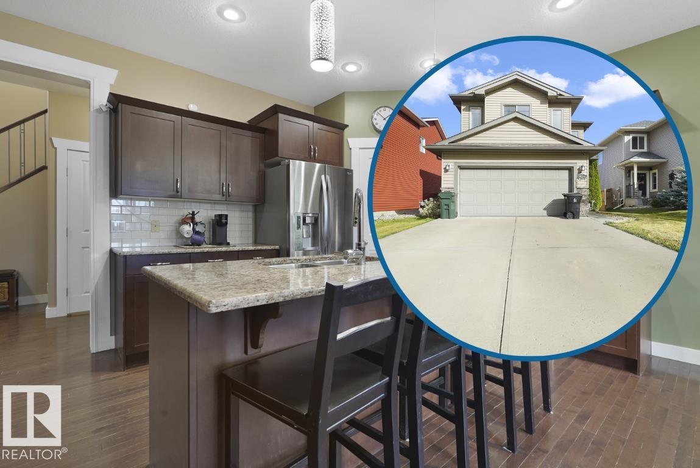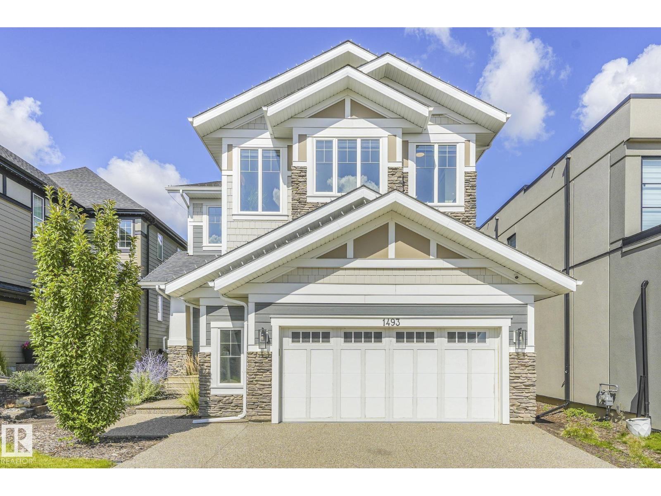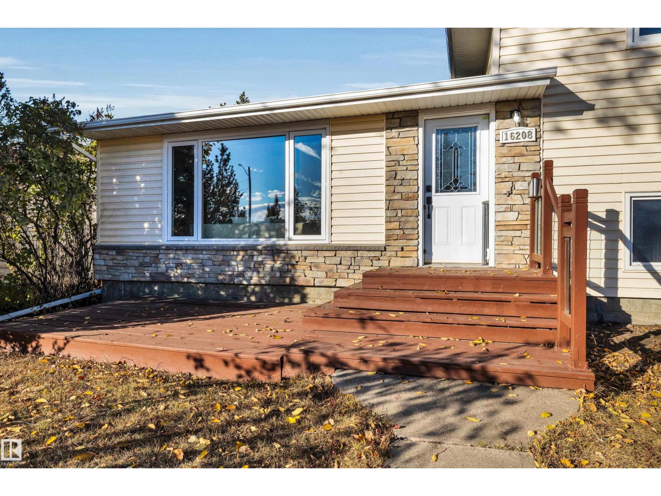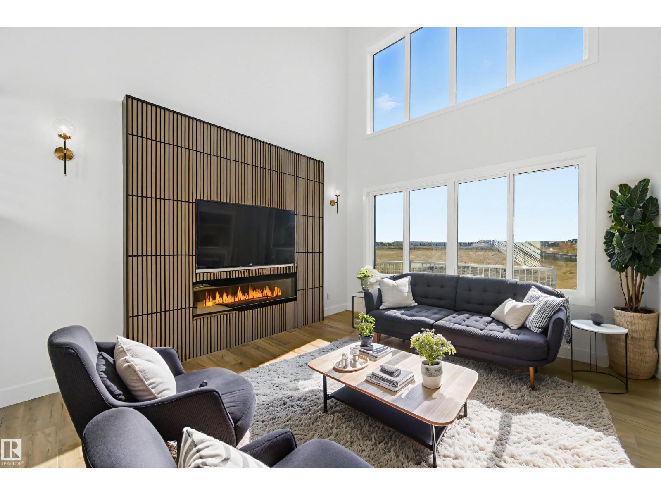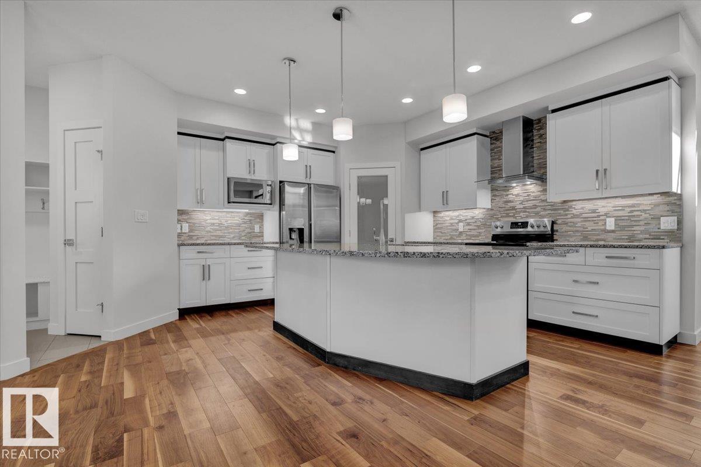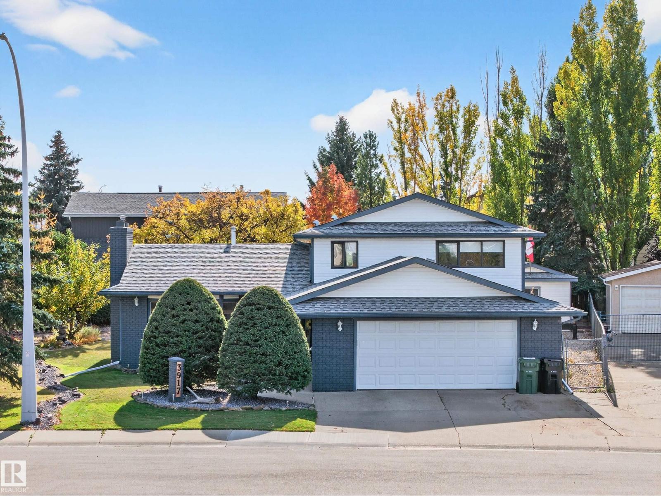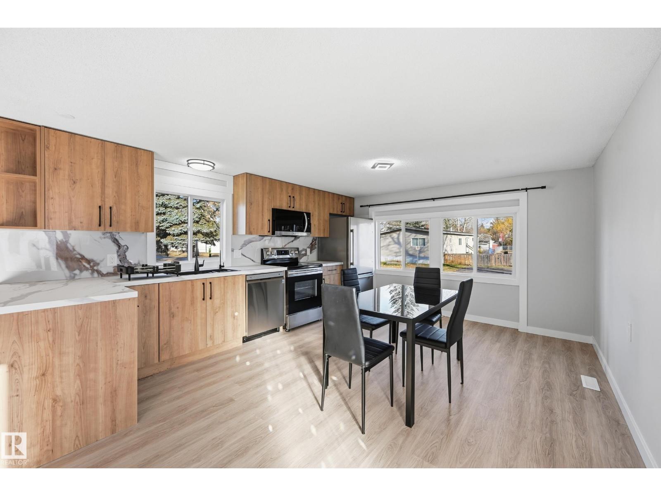Property Results - On the Ball Real Estate
22331 94 Av Nw
Edmonton, Alberta
BETTER THAN NEW! This stunning 2018-built home sits in a quiet cul-de-sac on a large pie-shaped lot with a fully fenced, landscaped south-facing backyard—perfect for relaxing or entertaining. Located in family-friendly Secord, with countless amenities and a $300,000,000 rec centre / park going in a walk away. You’re just steps from a K–9 school, public transit, and minutes from the Henday, Whitemud. Offering 1,860 sq. ft., this immaculate 3-bedroom, 2.5-bath home impresses with 9-ft ceilings, quartz countertops throughout, modern lighting, central A/C, and an oversized 24’ garage with high ceilings. The bright, open main floor features a spacious entry, walk-through pantry, and a timeless white kitchen with stainless steel appliances and a large island overlooking the dining and living area, highlighted by a stone feature wall. Upstairs includes a serene primary suite with a walk-in closet and 5-pc ensuite, bonus room, upper laundry, and two additional bedrooms. Backyard includes firepit—ready to enjoy!. (id:46923)
One Percent Realty
8421 Mill Woods Rd Nw
Edmonton, Alberta
A RENOVATED detached home with NO CONDO FEES, and a DOUBLE ATTACHED GARAGE in Mill Woods for only $325K? Yes, it exists! Located on a quiet street, this 1,175 sq ft, 2-storey home features 3 bedrooms, 1.5 bathrooms, a partly finished basement and even a workshop/storage area under the garage. The main floor offers a spacious kitchen with built in appliances and new countertops, a dining area and a large living room with access to a covered outdoor patio. Upstairs you'll find a generous primary bedroom with walk-in closet, 2 secondary bedrooms and a 4 pc bath. The basement adds a large rec room, laundry, and storage. Updates include NEW VINYL PLANK FLOORING, NEW CARPET, FRESH PAINT, BASEBOARDS. Truly TURN-KEY VALUE in a prime location within walking distance to K–9 SCHOOLS! (id:46923)
Maxwell Challenge Realty
1952 Adamson Tc Sw
Edmonton, Alberta
This well maintained property has 2436ft2 A.G. floor area, total 5 bedrooms and 3 full bathrooms. Stepping into the house you'll see large sized foyer leading you to open concept floorplan with hardwood flooring, ceramic tiles and carpets. Main floor features good sized den/5th bedroom, 3pc full bath; laundry room; spacious walk-through pantry; modern kitchen with quartz countertops, textured tile backsplash, gas stove, and other stainless kitchen appliances. Open to above 18' tall living room and roomy dining room complete 9' 1st floor. Going up to 2nd floor you'll see massive sunny loft, big master bedroom with 5pc ensuite and dual sinks, additional 3 bedrooms and 3pc full bath. Other highlights include: separate entry to basement; fresh paints; back onto walking trail; close to parks and schools: about 1km to grade K-9, and less than 2km to grade 10-12 schools; 3-4 minutes to Highway 2; about 11-12min drive to EIA; 7-8min drive to South Common Shopping Centre. Well suited for a big family especially! (id:46923)
Homes & Gardens Real Estate Limited
#28 1316 Twp Road 533
Rural Parkland County, Alberta
Gorgeous 3.5 acre property in Mayfair Heights 12 min from Stony Plain. 1650 sf bungalow with a walkout basement. Beautifully finished inside with 9' ceillings, hardwood floors & ceramic tile upstairs. The kitchen has dark cabinets, mosaic backsplash, big island with drop down seating area, tons of storage & counter space, walk-in pantry. A nice dining area adjacent surrounded by windows with views of the forest surrounding the property & rolling hills. The living room is a great size with a wood burning fireplace to cozy up over the winter. A massive wrap around deck is mostly covered, with vinyl & aluminum and glass railing. 3 bedrooms upstairs & 2 full baths. The primary has a large walk-in closet with built-in organizers & ensuite has soaking tub & shower! The basement is finished with a large media room, a 4th bedroom & unfinished 5th bedroom, 3rd full bath, storage, utilities & garage access. The grounds are beautiful with a hill leading down to the fire pit area, sheds & TREE HOUSE! (id:46923)
Maxwell Challenge Realty
15518 13a Av Sw
Edmonton, Alberta
Welcome to this fully custom-built 2,319 sq. ft. home in the desirable Glenridding community! Backing onto a park for privacy and scenic views, this home features a main-floor bedroom and full bath, perfect for guests or multigenerational living. Enjoy elegant tile flooring, a modern kitchen with built-in appliances, spice kitchen, and a waterfall island. Upstairs offers 3 spacious bedrooms, 2 full baths, and a bright bonus room with a feature wall and cozy fireplace. Indented ceilings in the bonus room and primary bedroom add a custom touch. Stay comfortable year-round with central A/C. The unfinished basement includes a separate side entry, 9-ft ceilings, and three large windows, ready for future development. Ideally located within walking distance to trails and a golf course, and just 5 minutes to schools, Windermere Plaza, and Canadian Tire. Complete with a double attached garage, this home blends luxury, comfort, and convenience! (id:46923)
Maxwell Polaris
30 Hilldowns Dr
Spruce Grove, Alberta
Family comfort and modern convenience meet in Hilldowns, Spruce Grove. Visit the REALTOR®’s website for more details. This beautifully maintained 2-storey home offers space for everyone, with 3 bedrooms upstairs, a large bonus room, and a fully finished basement that expands your living possibilities. The main floor features a bright open-concept layout with a welcoming living area, functional kitchen, and the convenience of main floor laundry. Upstairs, the bonus room is perfect for family movie nights or a cozy reading nook. The basement adds even more flexibility with room for a home gym, office, or play area. Step outside to enjoy the large backyard, ideal for entertaining, gardening, or letting kids and pets play. Located in a quiet, family-friendly neighbourhood close to schools, parks, shopping, and all major routes nearby, this move-in-ready home offers the perfect blend of comfort, function, and location. (id:46923)
RE/MAX River City
1493 Howes Crescent Cr Sw Sw
Edmonton, Alberta
Previous show home at 2822 sq ft with 3 bedrooms, 2.5 bath, in the prestigious Hays Ridge area, just minutes away from Jagare Ridge Golf Course. This professionally designed Hill View show home is loaded with upgrades, featuring premium hardwood, designer finishes, and a fresh, modern palette throughout. The showpiece kitchen offers custom black cabinetry, granite countertops, matte black and gold accents, a large island with ceramic farmhouse sink, and a walk-through pantry with built-in drop zone. The open-concept main floor includes a den, guest bath, and spacious mudroom. Upstairs, enjoy a bright bonus room, convenient laundry, and a luxurious primary suite with a walk-through closet and spa-inspired ensuite with dual vanities, soaker tub, and glass shower. Finished landscaping, a large deck, and a custom gazebo complete the private backyard oasis. This is a rare opportunity to own a high-end, move-in ready home in one of Edmonton’s most sought-after neighbourhoods. Show home quality, inside and out! (id:46923)
Real Broker
16208 87 Av Nw
Edmonton, Alberta
Welcome to this beautifully renovated 4-level split home with 2,080 ft2 of finished living space in the mature Meadowlark Park neighborhood close to schools, shopping, and downtown! This bright and spacious home offers 4 bedrooms, a den, 1.5 baths, and upgraded vinyl windows that fill every room with natural light. Enjoy brand-new vinyl plank flooring in the living areas and cozy new carpet in the bedrooms and basement rec room. Huge back entry with shelving and laundry. Newer insulation, siding, soffits, fascia, and windows makes this home move in ready! The large 54' x 110' lot provides plenty of space for outdoor living, gardening, or future development. A new LRT station under construction just 3 blocks away will make commuting a breeze. Move-in ready and perfectly located—this home offers comfort, convenience, and value in one exceptional package! Some photos have been virtually staged. (id:46923)
2% Realty Pro
95 Edgefield Wy
St. Albert, Alberta
Luxury living in the prestigious community of Erin Ridge North! This brand new open concept 2500 sqft 2 Story home comes complete with 5 Bedrooms, 3 baths, and high end finishing throughout . As you enter the main level area you will be impressed with soaring ceilings and large windows in the living room offering an abundance of natural sunlight. Stunning modern kitchen only one can dream of extends to the dinning room overlooking the backyard is perfect for entertaining. Main level also features a Bedroom/den and a full bath perfect for guests. Upper level encompasses an open to below stair case leading to the large bonus room, 4 bedrooms including a gorgeous 5 piece ensuite in the primary room. Basement has a separate entrance and is ready to be developed with the option of having 2 more bedrooms and a potential suite. Erin Ridge North is a vibrant growing community close to all major amenities and is walking distance to restaurants and Costco. This Perfect family home is a must see! (id:46923)
Liv Real Estate
7142 May Cr Nw
Edmonton, Alberta
Discover refined living in this fully finished, luxury half duplex surrounded by the breathtaking beauty of Whitemud Creek Ravine and MacTaggart Sanctuary. This modern 2-storey blends upscale design with serene, natural surroundings. The rare triple-car garage and striking curb appeal set the tone for what’s inside: bright, open spaces with brand new engineered hardwood on the main floor, cork-backed vinyl plank in the basement, plus full LED Adjustable lighting and fresh paint throughout. The professionally landscaped backyard, complete with a two-tiered deck and custom pergola, creates a private retreat ideal for summer gatherings or quiet evenings outdoors. Other recent upgrades include newer appliances and a heated garage. Steps from scenic trails, boutique dining, grocery stores, and more essential amenities, this home offers refined comfort and effortless convenience in a truly exceptional ravine setting. Some photos were virtually staged. (id:46923)
Liv Real Estate
3917 43 Av
Leduc, Alberta
5 minutes to the Edmonton International Airport AND with your own Putting Green!!! This ORIGINAL OWNER Leduc, Single Family Masterpiece is nestled in a quiet, mature neighborhood; located across the Street from Adolph Community Park and walking distance to the Leduc Recreation Centre. You will be pleasantly blown away, but the curb appeal of the unique Home, expertly laid out on a huge, private, pie-shaped Lot. Both the front and back, have been meticulously landscaped, to offer maximum privacy and use of space. Move-in ready, this fully finished Home boasts 4 large Bedrooms and an oversized Double Attached Garage. The Dream Basement is sprawling in size; there is a Rec Room, a Bonus Room, a Bedroom, a 3 piece Ensuite AND a Bar!! Located in a quiet cul-de-sac; this spotless and inviting Home is a dream find in Leduc. (id:46923)
Liv Real Estate
2 Cliff Cr Nw
Edmonton, Alberta
Welcome to this stunning, FULLY RENOVATED 2 bedroom, 1.5 bathroom home located in the desirable Maple Ridge. This property has been updated from top to bottom, featuring brand new appliances, modern flooring, fresh paint, bright lighting and stylish finishes throughout. The bright and open floor plan includes large vinyl windows bringing in plenty of natural light, a spacious living area, a gourmet kitchen with ample cabinetry, stainless steel appliances and a comfortable dining space perfect for everyday living. Also, NEW 2 piece bathroom. The primary bedroom includes a generous sized closet with modern accents, while the second bedroom offers an optimal size for a 2nd bedroom, guest suite or private home office. FURTHER UPGRADES include doors, updated bathrooms, flooring, siding, lighting, washer/dryer, fence and deck right off your front door. All situated in a well-maintained community close to schools, parks, and major amenities, this home is completely move-in ready — simply unpack and enjoy. (id:46923)
RE/MAX Excellence

