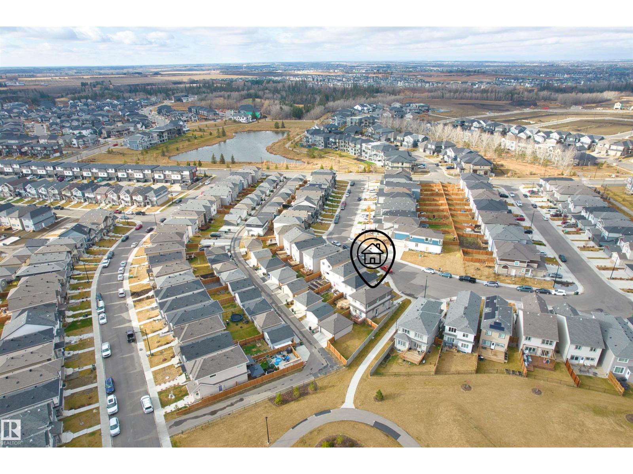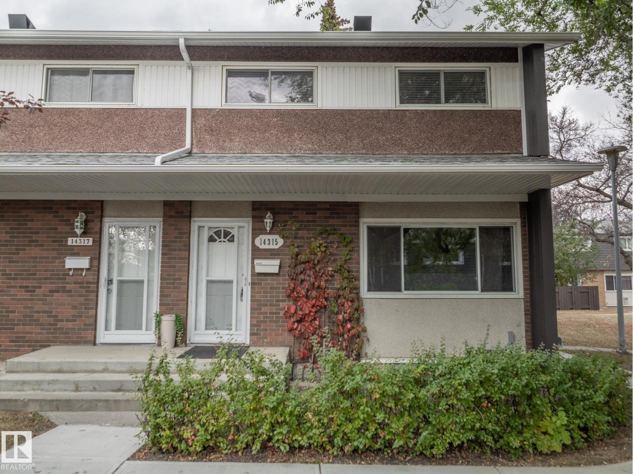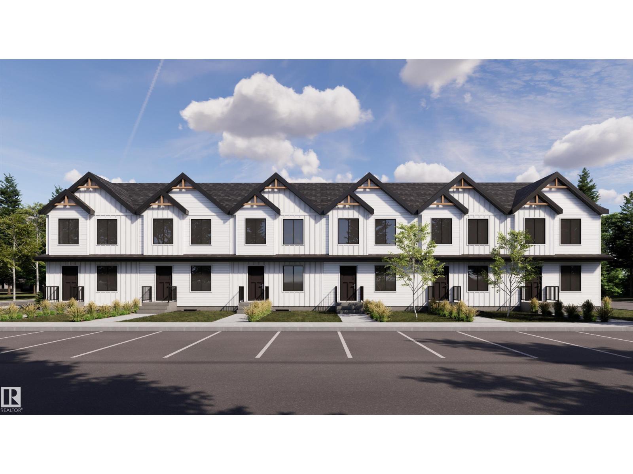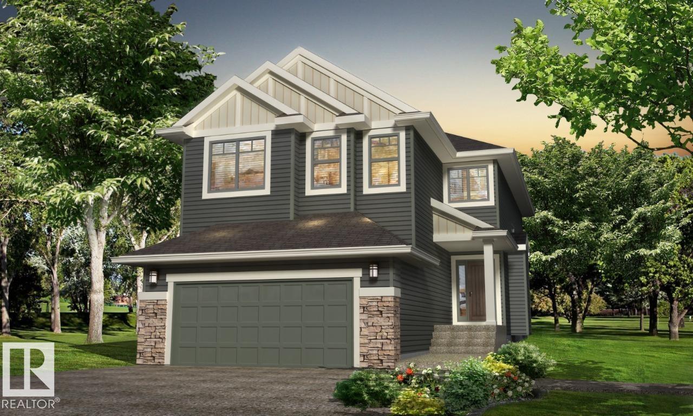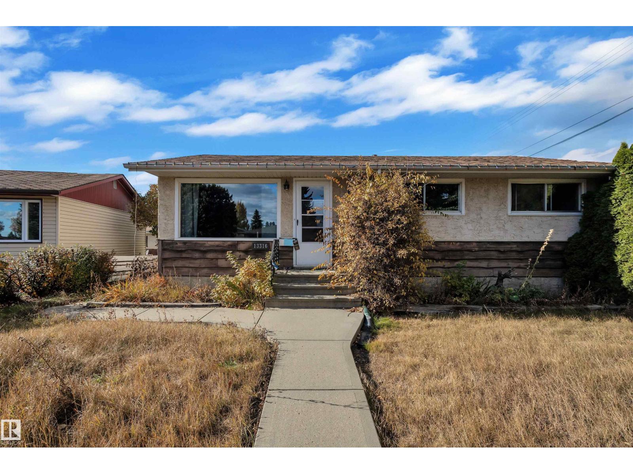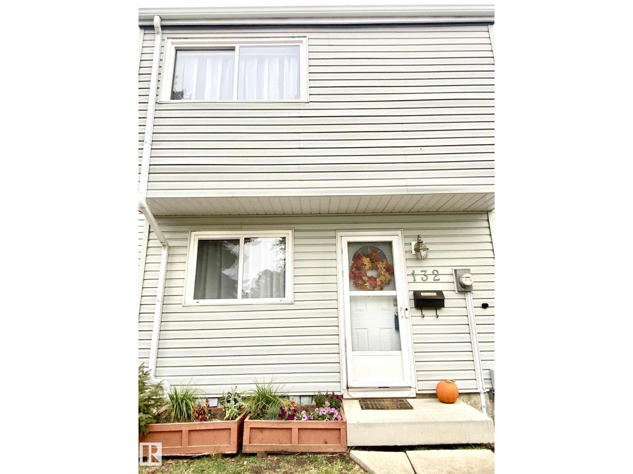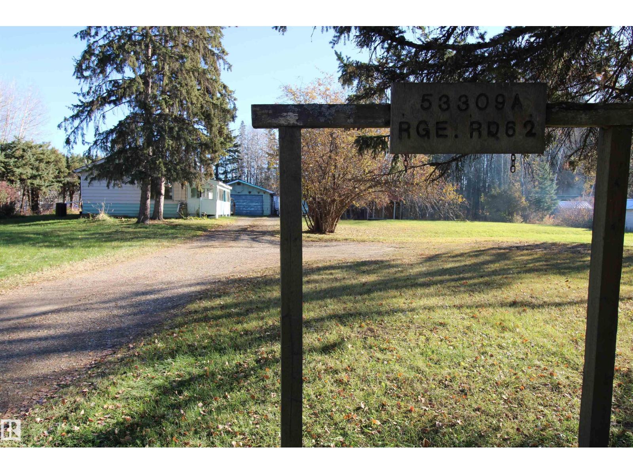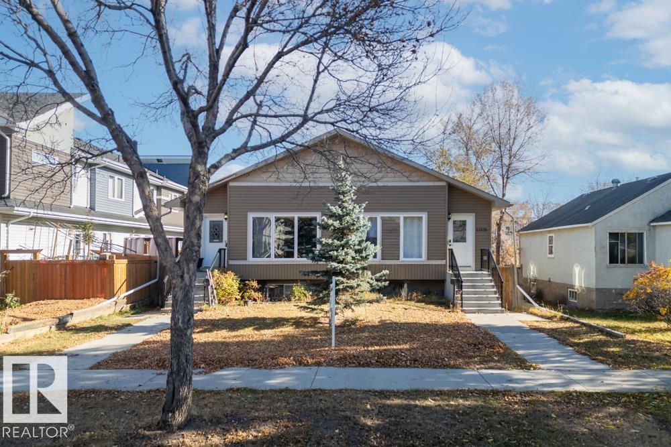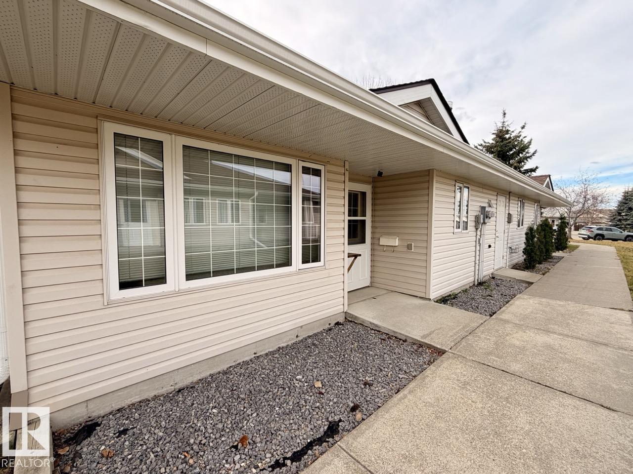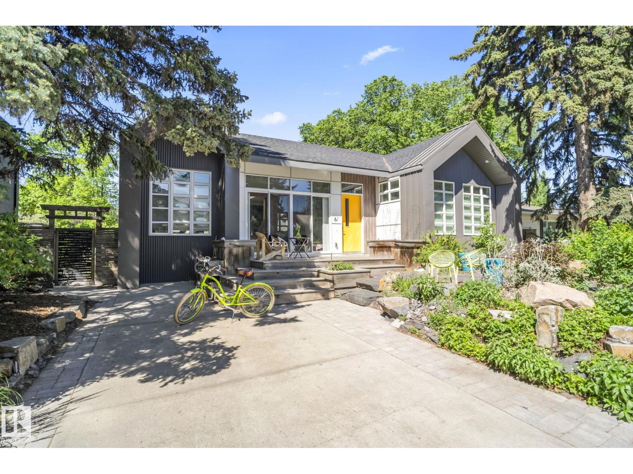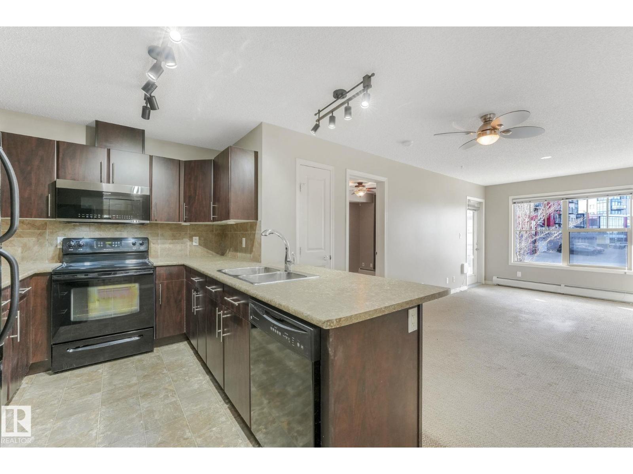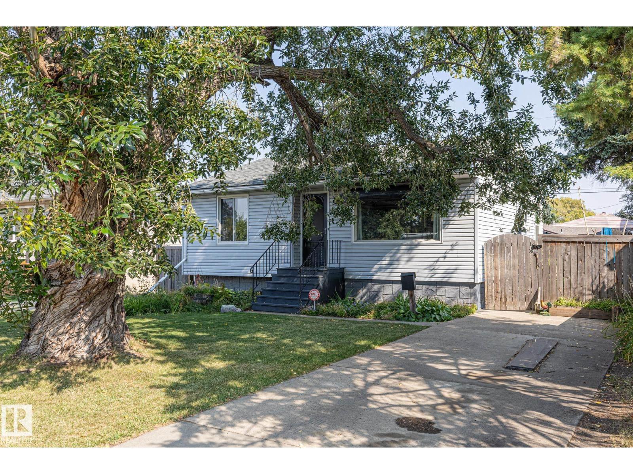Property Results - On the Ball Real Estate
5760 Cautley Cr Sw
Edmonton, Alberta
Welcome to this beautifully maintained 1,500 sq ft detached home in the highly desirable Chappelle community. The main home offers 3 spacious bedrooms and 2.5 bathrooms, featuring an open-concept layout filled with natural light. The legal basement suite includes 1 bedroom and 1 bathroom, perfect for generating rental income or hosting extended family. The owner has added a concrete walkway to the separate side entrance for easy access and thoughtfully designed the fence to provide the basement tenant with a private yard space. Enjoy a large, south-facing backyard perfect for gardening or summer gatherings. With the trail running alongside and numerous side windows, you can enjoy open views of the community park and green space right from your home. Conveniently situated close to schools, parks, and shopping, this home combines comfort, functionality, and strong investment potential. A rare opportunity to own a property that perfectly suits both family living and income (id:46923)
Initia Real Estate
14315 58 St Nw
Edmonton, Alberta
Welcome to Brentwood Village! Nestled in the mature, well-established community of York, this renovated 3-bedroom, 2-bath townhome offers approximately 1,200 sq. ft. of comfortable living space across two levels. Enjoy peace of mind with newer windows and updated appliances that make day-to-day living effortless. The spacious layout features generously sized bedrooms, providing comfort and flexibility for families, guests, or a home office. The main floor flows naturally from a bright living area to a functional kitchen and dining space, creating an inviting atmosphere for everyday living. Located in a well-managed complex, Brentwood Village offers both convenience and community. Schools, parks, and public transit are right across the street, with a variety of nearby amenities just minutes away. Whether you’re a first-time buyer, downsizing, or investing, this home delivers exceptional value in one of Edmonton’s most established and family-friendly neighbourhoods. (id:46923)
Right Real Estate
#41 17319 5 St Ne
Edmonton, Alberta
Welcome to Marquis Meadows! This brand new townhouse unit the “Mila” Built by StreetSide Developments and is located in one of North East Edmonton's newest premier communities of Marquis. With almost 830 square Feet, it comes with full landscaping and a parking stall, this opportunity is perfect for a young family or young couple. Your main floor is complete with upgrade luxury Vinyl Plank flooring throughout the great room and the kitchen. Highlighted in your new kitchen are upgraded cabinet and a tile back splash. The upper level has 2 bedrooms and a full bathroom. This town home also comes with a unfinished basement perfect for a future development. ***Home is under construction and the photos are of an artist rendering and finishing's may vary, will be complete in early 2026 *** (id:46923)
Royal LePage Arteam Realty
5057 Cawsey Li Sw Sw
Edmonton, Alberta
Discover exceptional livability in this stunning 2,327 sq. ft. modern farmhouse home designed for comfort, connection, and everyday ease. Step through the inviting foyer into a soaring open-to-above great room, featuring a striking 60 electric fireplace that sets a warm, welcoming tone. The galley kitchen with a walk-through pantry and built-in dining bench offers effortless flow for meals and gatherings. A main floor bedroom and full bath provide flexibility for guests, while the mud room with built-in bench, hooks, and shoe shelves keeps life organized. Upstairs, a central bonus room anchors the living space, connecting two secondary bedrooms, a spacious laundry room, and the serene primary bedroom—complete with a 5-piece ensuite and a walk-in closet with direct laundry access. With a separate side entrance and 9' foundation, this home is built for versatility, functionality, and lasting comfort. Photos are representative. (id:46923)
Bode
13316 139 St Nw
Edmonton, Alberta
WELLINGTON’S BEST BUY! INVESTOR ALERT! Sitting on a spacious 608.41 m² CORNER LOT alley, this charming bungalow is tucked away on a quiet street and features a stunning newly upgraded kitchen open to a bright nook with oversized windows and open-beam ceiling. Originally a 3-bedroom home, it’s been converted to a large primary suite plus one additional bedroom. Enjoy the park-like west-facing backyard with mature trees and a detached garage. The basement includes a cozy living room, corner bar, and extra bedroom. Fantastic location — move-in ready and full of potential! IDEAL FOR REDEVELOPMENT FOR UPTO 8 UNITS (id:46923)
Maxwell Devonshire Realty
132 Dickinsfield Co Nw
Edmonton, Alberta
Welcome to this charming affordable 2 bedroom 1 bathroom townhome in desirable Evansdale! Cozy bright kitchen has a window and features appliances complete with new stove. This spacious and bright home boasts large 2 bedrooms and closets. Basement is unfinished waiting for your development . Your own private yard is complete with a newer vinyl fence and gated access to the adjacent walking path. Welcoming, family friendly complex within walking distance to schools, parks, shopping ,transportation, etc. LOW CONDO FEES! Hurry, will not last! (id:46923)
Real Broker
53309a Rge Road 62
Rural Parkland County, Alberta
A Half Acre of Opportunity at Lake Isle with upgrades, services, and subdivision potential — ready for your next chapter. Enjoy new vinyl plank and laminate tile flooring throughout, a new full bathroom, dedicated laundry, and an upgraded 100-amp electrical panel. Both the home and double garage feature metal roofs for decades of worry-free living. The insulated garage with concrete pad is ideal for hobbies, storage, or a future guest suite. Only 100 steps to Lake Isle, you can dock your boat, fish, or enjoy peaceful sunset paddles. Enjoy space to garden, park RVs, or explore future subdivision. Fully serviced with drilled and bored wells, natural gas heat, and septic tank & field, this property is both practical and full of potential. Just 35 minutes from Stony Plain/Spruce Grove and under an hour to Edmonton, offering a rare blend of affordability, privacy, and flexibility — perfect for retirees or young families ready to jump into Lake Life living. (id:46923)
Real Broker
12135 &12137 124 St Nw
Edmonton, Alberta
Excellent investment opportunity in a prime central location! This fully tenanted, well-maintained 4-unit property is ideal for both seasoned investors and those looking to start their portfolio. Each unit is completely self-contained, offering privacy and functionality. The two main floor suites feature 3 spacious bedrooms and 1.5 baths, while the two basement suites offer 2 bedrooms and 1 full bath, each with large windows allowing plenty of natural light throughout. Tenants take great care of the property, ensuring it remains in excellent condition. Conveniently located just a 10-minute drive to downtown, close to NAIT, MacEwan University, and Kingsway Mall. Enjoy being only steps from vibrant 124th Street, filled with trendy cafes, restaurants, and boutique shops, and just a block away from a family-friendly spray park. With stable rental income, a desirable location, and strong long-term potential, this property is a smart addition to any investment portfolio. (id:46923)
RE/MAX Real Estate
#4 4548 Madsen Av
Drayton Valley, Alberta
Pride of Ownership Shines in This Beautiful 50+ Condo! Welcome home to this renovated, bright & stylish 1-bdrm + den home that’s sure to impress! From the moment you step inside, you’ll appreciate the open-concept design, modern finishes, & thoughtful touches throughout. A spacious primary bdrm w/plenty of room to relax & unwind, a gorgeous renovated bathroom featuring a beautifully tiled shower & elegant fixtures, a bright open kitchen & living area complete w/granite counters, high-end SS appliances, & LED lighting that creates the perfect modern ambiance. A quiet, peaceful location to enjoy tranquility without sacrificing convenience Forget about shoveling snow or mowing the lawn, this is 50+ living at its finest, where condo fees cover exterior maintenance so you can focus on enjoying life. Move-in ready & filled with pride of ownership, this home is the perfect blend of comfort, style, & ease of living. Miles of walking trails at your doorstep, pickleball courts & the hospital next door too! (id:46923)
RE/MAX Vision Realty
7222 119 St Nw
Edmonton, Alberta
Welcome to the Hammock House in Belgravia. house is 3 yrs old a true masterpiece of design & craftsmanship. Boasting 3,609 sq/ft of finished space (includes finished basement & garage suite). Stunning timber-frame 4 bedrooms (1 in garage suite)bungalow built by Stone Ridge Homes. Rebuilt on the foundation everything including the basement finishes are new. A distinctive Norwegian-inspired aesthetic with an open-concept layout, soaring ceilings an abundance of natural light. Fireplaces—both wood-burning & gas—create warmth throughout, while skylights & expansive windows enhance the bright, airy feel .On a rare large lot, it’s a dream for homeowners & four-legged friends, with massive dog run & beautifully curated native landscaping. . A rear incredible fully timber-framed 3 car garage, 938 sf suite above (1 Bedroom 1 bathroom)—perfect for rental income (currently leased at $2,000/mth). Expansive 75x120 ft lot ideal for those exploring future building or redevelopment opportunities. (id:46923)
Century 21 Masters
#210 103 Ambleside Dr Sw
Edmonton, Alberta
Welcome to Ambleside, one of southwest Edmonton’s most desirable communities. This bright and spacious 2 bed, 2 bath condo offers a perfect blend of comfort and convenience. Enjoy being within walking distance to all the amenities and services along Currents Drive, including shopping, dining, grocers, and more. Nature lovers will appreciate the nearby parks, schools, and the extensive network of walking trails and bike paths throughout the neighbourhood. Inside, you’ll find an open-concept layout with a modern kitchen, plenty of storage, and a private balcony ideal for relaxing or enjoying your morning coffee. The primary bedroom features a walk-through closet with an ensuite bath, while the second bedroom and full bath provide excellent versatility for guests, or a home office. Condo fees include heat and water, offering peace of mind and low-maint living. A great opportunity for first-time buyers or investors in a welcoming and vibrant community. Welcome home! *some photos have been virtually staged* (id:46923)
Real Broker
9135 155 St Nw
Edmonton, Alberta
Discover this charming 3-bedroom bungalow in the heart of Jasper Park. The main floor offers a bright living area with gleaming hardwood floors and a kitchen that balances charm with functionality, complemented by a sunny dining space. Two spacious bedrooms and a full bathroom complete the main level. Downstairs, the finished basement features a welcoming family room, oversized third bedroom and laundry/storage area. Recent upgrades include new shingles and hot water tank. Sitting on a large lot, the fully fenced backyard is a true highlight—mature, private, and offering endless space for gardening, play, or entertaining. Heated oversized double detached garage with 220V wiring. With parks, schools, shopping, and transit nearby, this home combines lifestyle, location, and value. (id:46923)
RE/MAX Professionals

