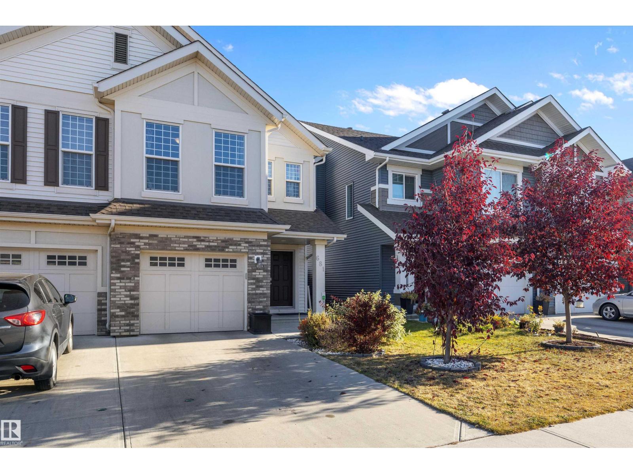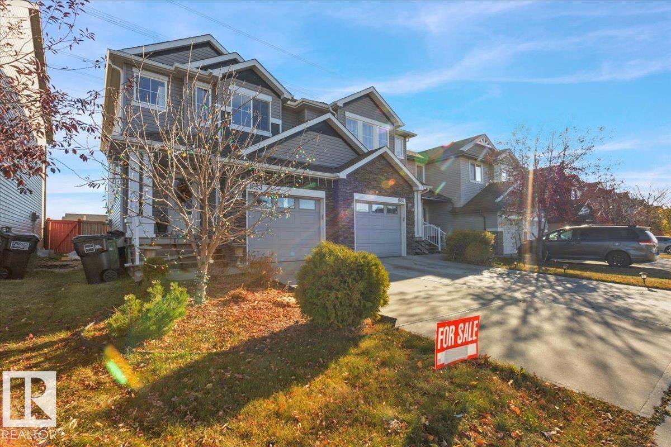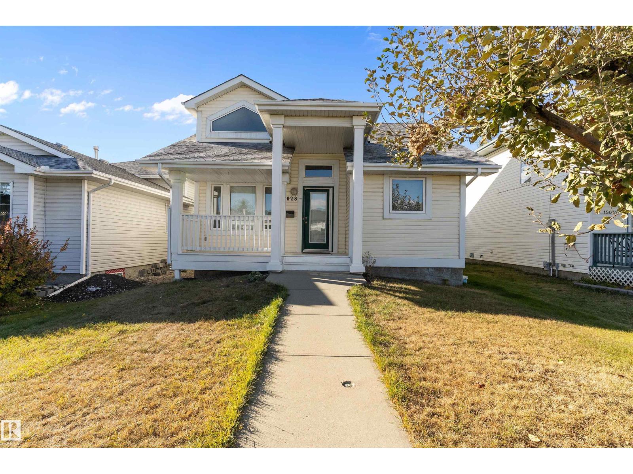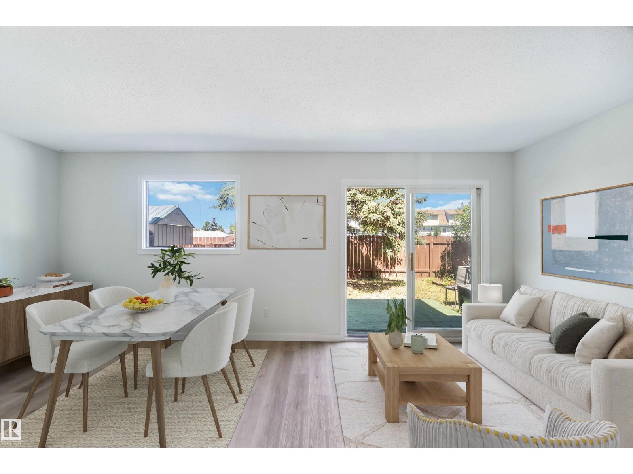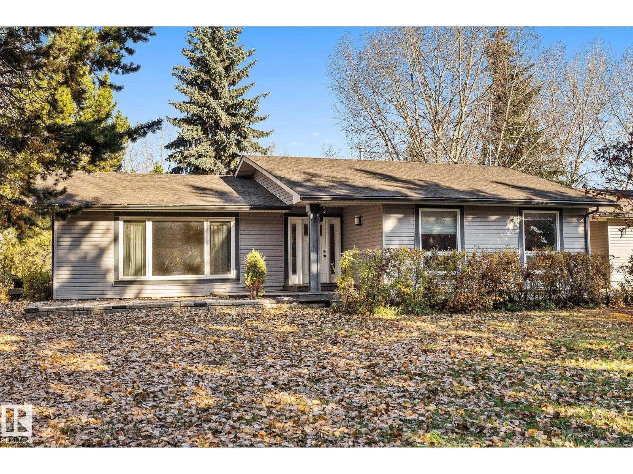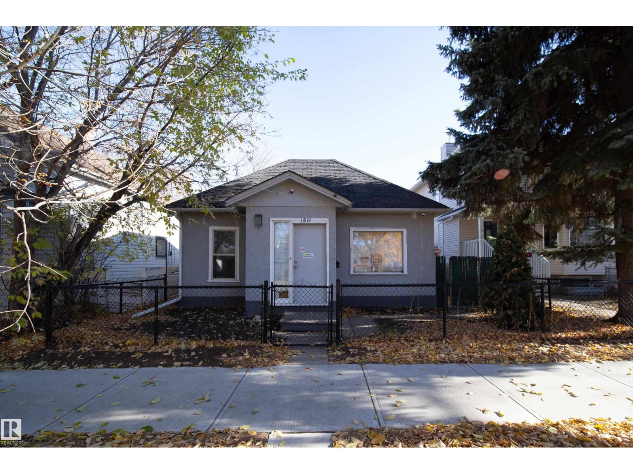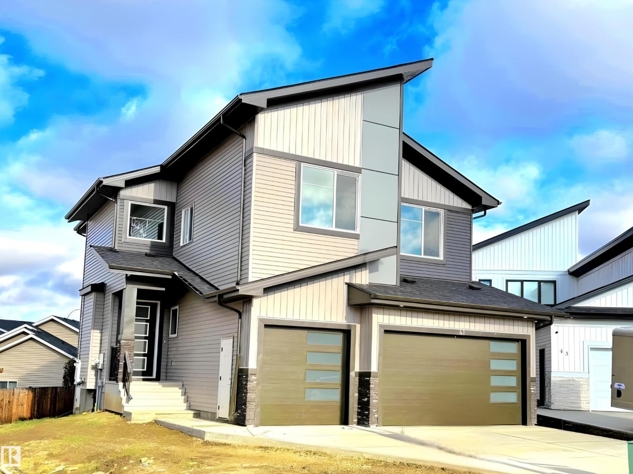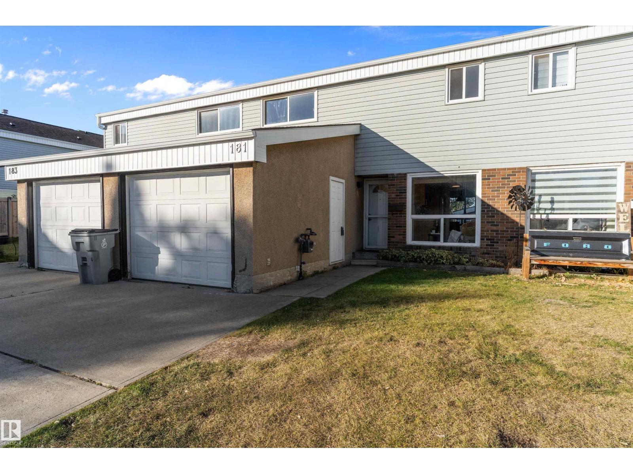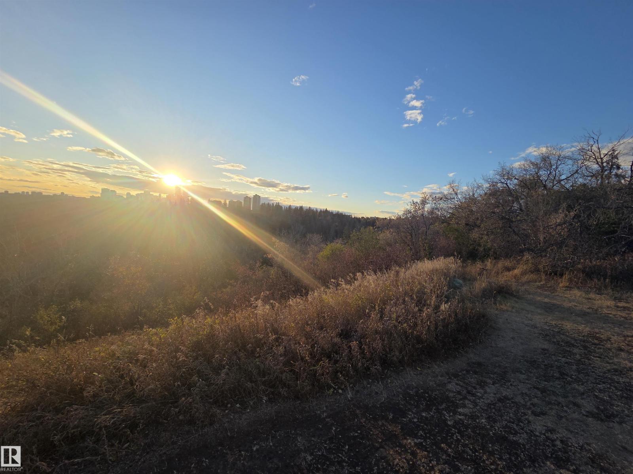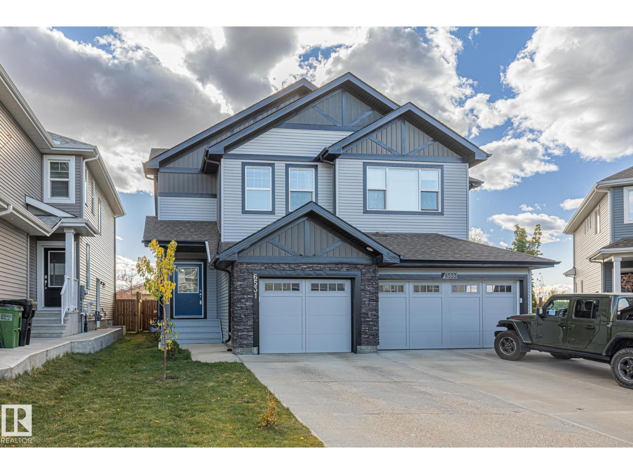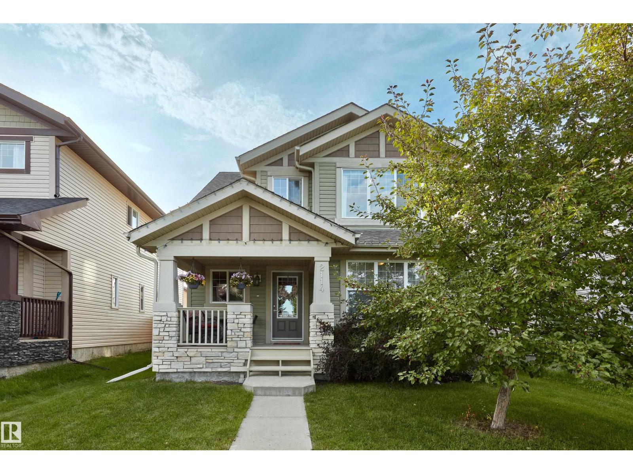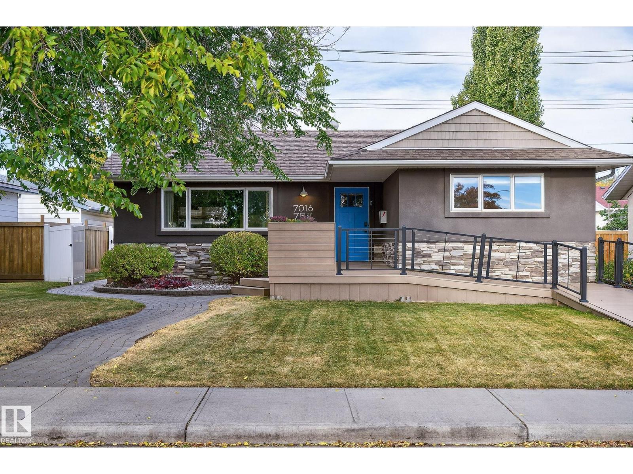Property Results - On the Ball Real Estate
681 Eagleson Cr Nw
Edmonton, Alberta
Welcome to this beautiful half duplex in Edgemont! Offering 1,692 sqft of thoughtfully designed living space, this home combines style and functionality in one of Edmonton’s most sought-after communities. The open concept main floor is filled with natural light from the backyard and features quartz countertops, stainless steel appliances, a corner pantry, and a spacious island overlooking the dining and living areas perfect for entertaining or family gatherings. Upstairs, the primary suite is your private retreat with a large walk-in closet and 4 piece ensuite. Two additional bedrooms and a full 4 piece bath complete the upper level. The fully finished basement adds incredible value with a large rec room, a kitchenette ,an additional bedroom, and another full bath, making it ideal for guests, or hobby space. Step outside to enjoy the fully fenced yard with a deck, perfect for BBQs and quiet evenings. Conveniently located near schools, shopping, public transit, and major roadways. (id:46923)
Exp Realty
1853 28 St Nw
Edmonton, Alberta
Beautiful Home in Laurel! This bright and spacious half duplex offers 3 bedrooms and 2.5 bathrooms in a fantastic location backing onto green space with a gate to the walking trail leading to Save-On-Foods. The main floor features a welcoming living room with a cozy gas fireplace, an open-concept kitchen with upgraded stainless steel appliances, elegant laminate flooring, and a dining area that flows seamlessly to the backyard. Upstairs, you'll find three large bedrooms, including a main bedroom with a 4-piece ensuite and walk-in closet. The fully fenced, landscaped yard with a huge raised composite deck is perfect for relaxing or entertaining outdoors. Complete with a single attached garage, this home is ideally located near Meadows Market, schools, parks, and the Rec Centre. No condo fees! A must-see for anyone looking for style, space, and convenience in one perfect package! (id:46923)
One Percent Realty
15028 128 St Nw
Edmonton, Alberta
Welcome home to this beautiful bungalow in desirable Cumberland, Edmonton! Tucked away on a quiet street just steps from a park, this well-cared-for home shows true pride of ownership. The main floor features 14' vaulted ceilings, a cozy gas fireplace, rich hardwood floors, and ceramic tile in the kitchen. Enjoy a bright, open layout with with cabinets and a kitchen sink overlooking your west-facing backyard—perfect for sunsets on the permitted deck. The primary bedroom includes a convenient 2-piece ensuite, while a second bedroom a 4-piece bath and laundry room complete the main level. The open basement offers great potential to add two more bedrooms and a spacious family room. Additional highlights include a single attached garage with direct home access, vinyl siding and windows, 50-year shingles, a sump pump, and large above-grade basement windows. Relax on the front porch with your morning coffee & enjoy this quiet, family-friendly community. Close to all amenities, Move-in ready and waiting for you! (id:46923)
Maxwell Polaris
1096 Millbourne Rd E Nw
Edmonton, Alberta
Move-in-ready south-facing townhouse blending modern chic with comfort! Enjoy a bright, stylish living room with ample windows. Perfect property as an investment property. The light-filled kitchen and dining area open to a low-maintenance, fully fenced yard—perfect for relaxing or entertaining. Upstairs, find three spacious bedrooms and a beautifully redone bathroom, accented with sleek finishes and gilded touches. Updates include all new flooring (vinyl, lino & carpet) and bathrooms. The large single attached garage fits two small cars for added convenience. Basement is fully finished, adding extra living space or rec room potential. Nestled in a great location, this home offers effortless style and function in every detail. Don’t miss this sophisticated gem—just move in and enjoy! (id:46923)
Royal LePage Noralta Real Estate
#12 27420 Twp Road 540
Rural Parkland County, Alberta
Welcome to this prime location 2.99 acre private tree lined bungalow in Grandmuir Estates just minutes north of spruce grove. Major updates include furnace (15), roof (16), and windows (14) The modern kitchen features white cabinetry, spacious quartz countertops, updated lighting, and a black stone farmhouse sink. The updated 4 pc bathroom mirrors this sleek style. The dining area opens to a spacious deck perfect for entertaining overlooking a landscaped yard w/ space to expand. 3 bedrooms, a large living room, & a cozy family room with a wood-burning fireplace complete the main floor. The partially finished basement awaits your finishing touches w/ space for a rec room, laundry area, and extra storage. The garage is oversized 26 x 24 ft, w/ breezeway attached for added charm and storage With some fresh paint and sweat equity this home can be restored to its full potential. Located walking distance to Muir Lake and a short drive into the city. Come discover country living, with city convenience! (id:46923)
Royal LePage Noralta Real Estate
11919 77 St Nw
Edmonton, Alberta
INVESTOR ALERT!!! This 817 sq/ft bungalow is situated on a 33'x120' lot. It could use a handyman's touch or it is the perfect lot for redevelopment. RF3/RM h23 Zoned with tons of potential in a mature tree-lined community. This could be the perfect location to imagine and build a brand new infill with rental income potential. Located walking distance to parks, playgrounds and schools the community is needing your vision. Newer shingles, HWT, Furnace & some windows. Park pad just waiting to have a garage built. (id:46923)
RE/MAX River City
41 Hull Wd
Spruce Grove, Alberta
Welcome to this beautifully designed home in Hilldowns, Spruce Grove, featuring a triple-car garage, 5 bedrooms, and 3 full bathrooms, spanning 2,591 sq ft. The main floor offers an open-to-below living room with an electric fireplace, a modern kitchen with a walk-in pantry, a dining area, a main floor den/bedroom, and a full washroom. A spacious mudroom off the garage adds everyday convenience. Upstairs, you'll find 4 large bedrooms. The luxurious Master Bedroom includes a massive walk-in closet and a 5-piece ensuite with a freestanding tub, double vanity, and glass shower. A bonus room, laundry, and another full bathroom complete the upper level. The unfinished basement with a separate side entrance offers great potential for a future suite or rental. (id:46923)
RE/MAX Excellence
181 Grandin Vg
St. Albert, Alberta
Bright & Spacious Walkout Townhouse! Welcome to Grandin Village, nestled in the heart of St. Albert. This beautifully renovated 2-storey townhouse offers over 1,280 sq/ft of stylish living space. The main floor features a stunning kitchen and dining area, a large living room that opens onto your raised patio/deck, and a bright coffee nook - perfect for relaxing mornings. Upstairs, you’ll find a spacious primary suite with ensuite, plus two additional bedrooms and a second full bathroom. The walkout basement is fully developed with a cozy fireplace, new washer & dryer, and plenty of extra storage. An attached single garage adds everyday convenience. Tucked away in a quiet cul-de-sac, this home is just steps from public transit, schools, trails, and parks in one of St. Albert’s most mature and desirable communities. Don’t miss your chance to view this beautiful home! (id:46923)
Exp Realty
7508 111 Ave Nw Nw
Edmonton, Alberta
Rare SOUTH-FACING lot in Virginia Park! Walkable, bikeable, and perfectly positioned for your next build! Steps to the river and endless hiking/biking trails, it's a short bike ride to Highlands Golf Course, Borden Park, and the outdoor pool right across the street. No power pole on the lot for a clean site plan too! Moments from the ever-expanding Concordia University it's an INCREDIBLE location for an up/down suited home with a garage suite to serve students and professionals alike, with concept drawings available too! Dawson off-leash area is about a five-minute walk into the river valley; Nuestra Coffee is steps away; Kind Ice Cream, Fox Burger, Bodega, and beloved Be-A-Bella candy shop are an easy five-minute bike over to Gibbard Block. The local grocery store is a one-minute drive, with public transit stops close by and the soon-to-be Edmonton Exhibition Lands adding BIG future upside. Quiet street, vibrant amenities, superb connectivity! All this outstanding value in a mature neighbourhood! (id:46923)
Initia Real Estate
6531 168 Av Nw
Edmonton, Alberta
Stylish and move-in ready, this half duplex in McConachie offers modern comfort, privacy and flexibility. The open main floor features bright living and dining areas, a sleek kitchen with stainless steel appliances and a mudroom that opens to a partially fenced yard and deck, perfect for outdoor dining or relaxing. Upstairs, the primary suite includes a walk-in closet and ensuite, along with 2 spacious bedrooms, a full bath and an upper laundry setup for added convenience. The finished basement adds a 2nd full kitchen, living room, bedroom, bath and laundry, ideal for extended family or guests. Backing onto the community league, you’ll enjoy peaceful views and no neighbours behind you. A single attached garage and updated finishes make this home an excellent choice for families or first-time buyers. Close to schools such as Christ the King Catholic School & Gold Star Daycare, parks, shopping, transit and the Anthony Henday, this McConachie home combines comfort, value and location in one great package. (id:46923)
Real Broker
2114 Glenridding Wy Sw
Edmonton, Alberta
Move-in ready and beautifully maintained, this 1,645 sq ft home in the family-friendly community of Glenridding Heights offers style, comfort, and efficiency. A charming front veranda facing a greenspace with a pond is perfect for place to sit and enjoy a coffee. Featuring 3 bedrooms and 2.5 bathrooms, the home showcases quality upgrades throughout, including engineered hardwood floors on the main level. The modern kitchen is a standout, with stainless steel appliances, granite countertops, a spacious island with extra built-in cabinets, a corner pantry, and plenty of prep space. Upstairs, the generous primary suite includes a walk-in closet and a 4-pc ensuite. Two additional bedrooms, a full 4-pc bathroom, and convenient upstairs laundry complete the second level. The energy efficiency property includes triple-pane windows and hot water on demand. Step out the west-facing back door onto a deck, ideal for BBQs and relaxing, in a fully fenced and landscaped yard, complete with a detached double garage. (id:46923)
Maxwell Devonshire Realty
7016 75 St Nw
Edmonton, Alberta
Welcome to this thoughtfully updated accessible Avonmore bungalow offering comfort and versatility for all. The main floor features an open and stylish layout with two spacious bedrooms, a modernized kitchen and bright living and dining areas designed for easy mobility. Accessibility features include barrier-free front access with a wide wheelchair ramp, a push-button automatic front door opener, extra-wide interior doorways, and a roll-in shower - ensuring effortless living for all ages and abilities. Downstairs, the fully finished basement includes a one-bedroom in-law suite, ideal for multi-generational living or guests. Outside, enjoy a landscaped yard (composite fence and decking) with space to relax or garden, plus ample parking. Located in the beautiful community of Avonmore, you're close to parks, shopping and transit. Move-in ready, air conditioning, flexible and thoughtfully upgraded, this is the perfect home for anyone seeking comfort and independence under one roof. (id:46923)
Century 21 Masters

