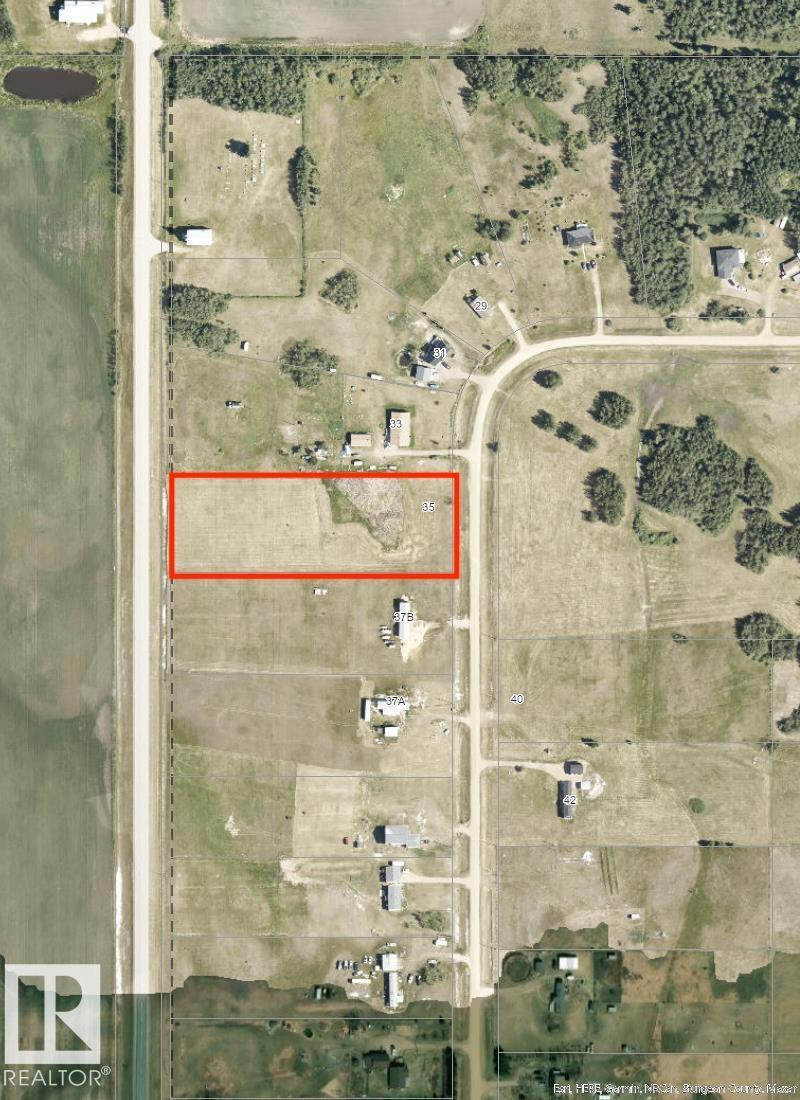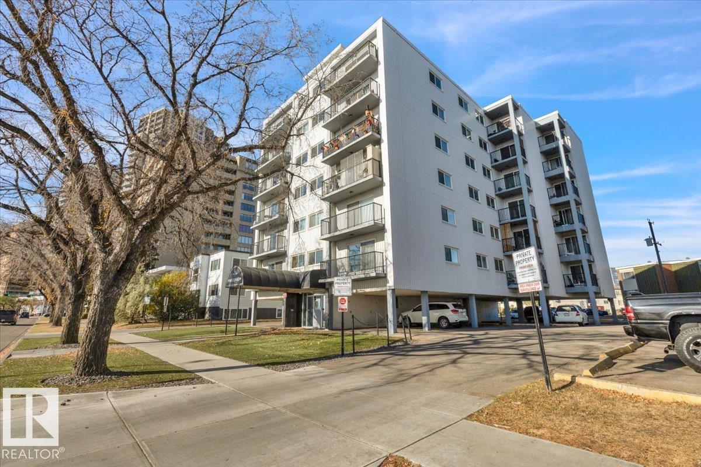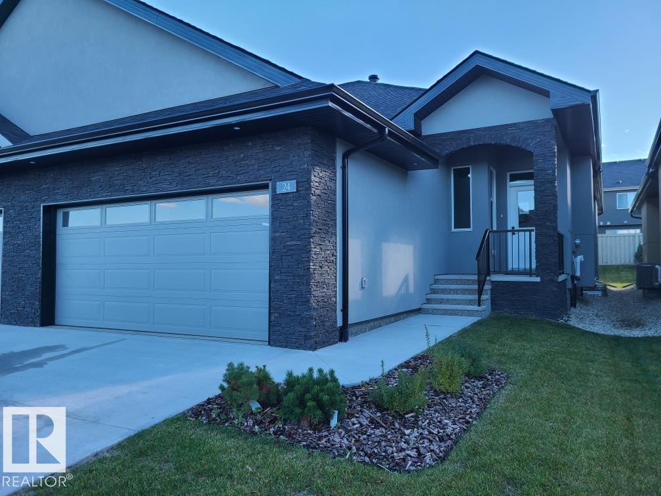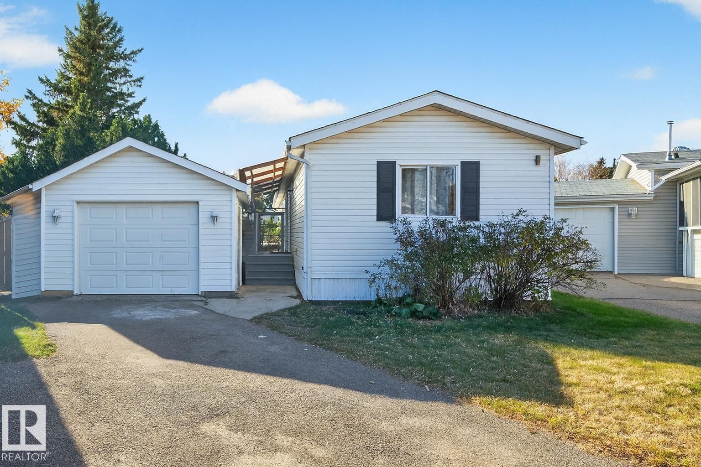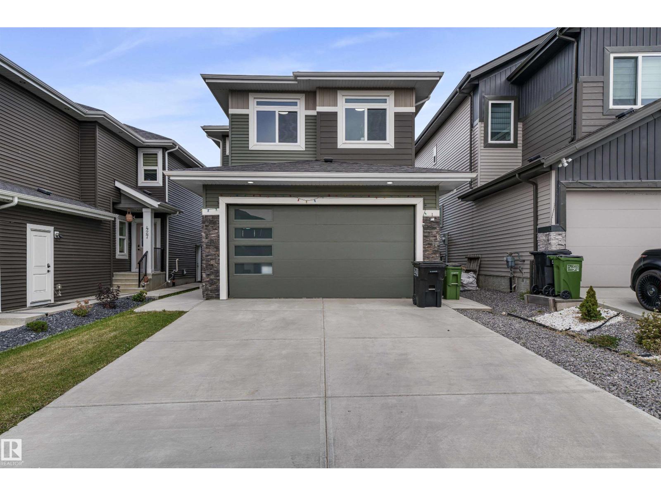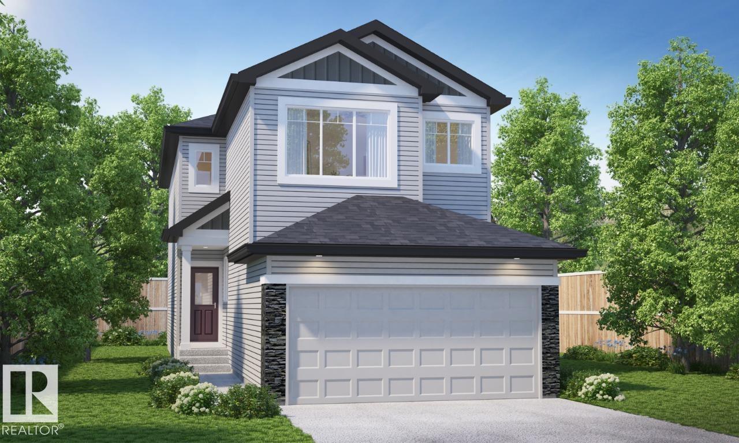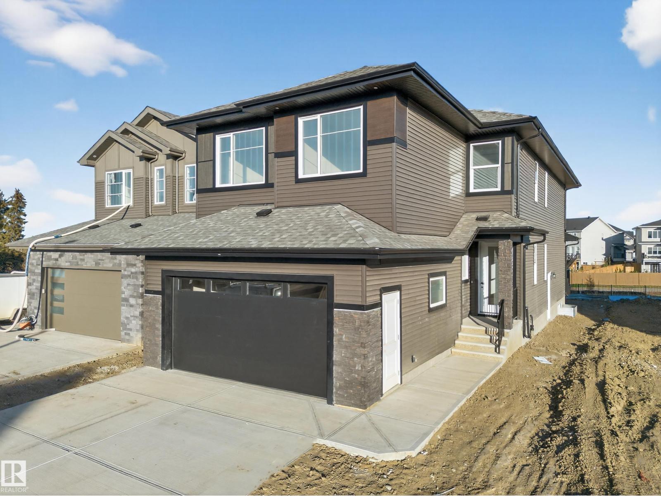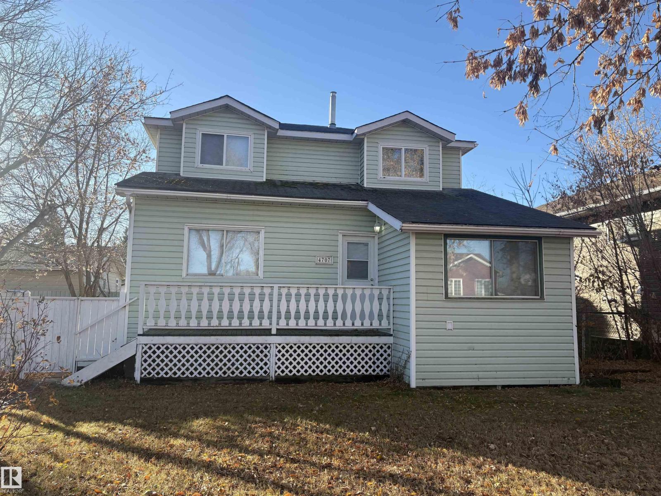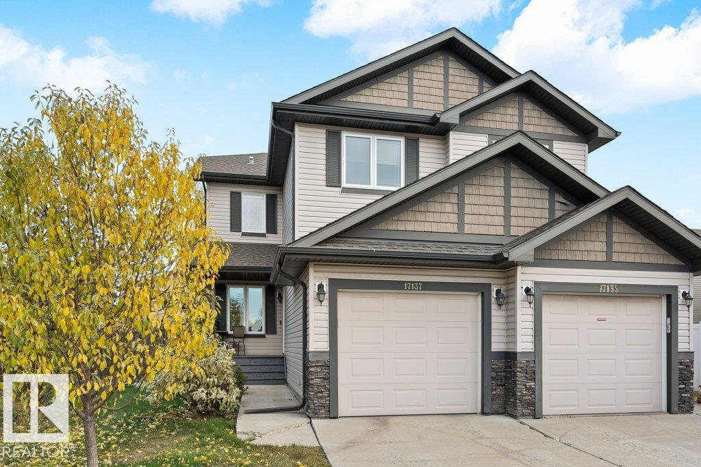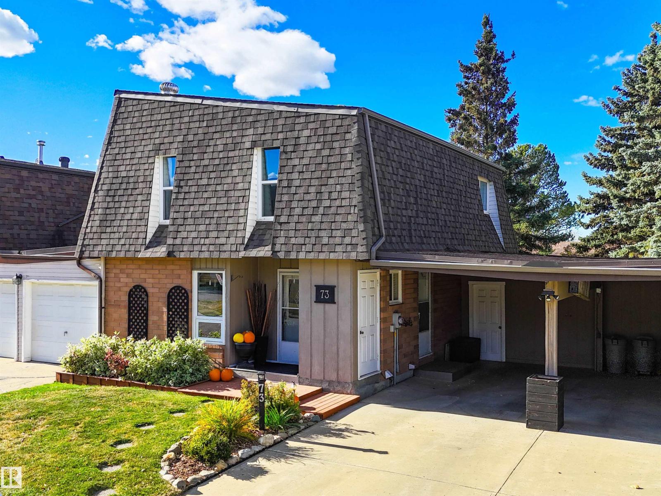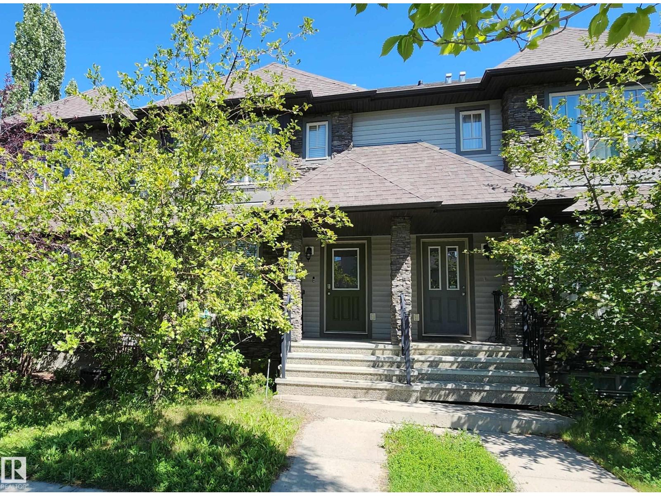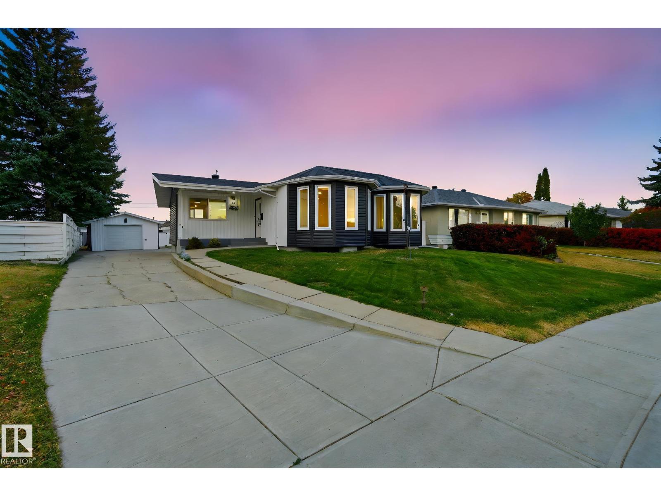Property Results - On the Ball Real Estate
#35 23422 Twp Road 582
Rural Sturgeon County, Alberta
Spacious 3.03-acre property located in the Clearview Acres subdivision, just north of Bon Accord off Lily Lake Road (Twp Rd 582). The land is level and fully fenced with a gated entrance, offering privacy and plenty of space to enjoy rural living. The property features a 3-bedroom, 2-bath mobile home that requires some TLC, a great opportunity to renovate or rebuild to your taste. Power and gas are available at the roadway ready to be brought in to a building site, with water and sewer needing to be installed. Paved roads lead all the way to the subdivision. Whether you’re looking for a country retreat or a site to build your dream home, this property offers incredible potential. (id:46923)
Exp Realty
#204 8310 Jasper Av Nw Nw
Edmonton, Alberta
Nicely updated 2 bedroom 1 bathroom 735 sq ft condo with a beautiful river valley view is perfect for empty nesters on a budget or a first home. Updates just completed include all new vinyl plank flooring, new kitchen cabinets, fixtures, sink, counter tops and newer vinyl windows as well as the vanity in the 4 piece bathroom. Great floorplan with large living room, kitchen with extra cabinets and good sized bedrooms. Outdoor deck with a sunny, south facing view. Includes 1 outdoor parking stall. The laundry is super convenient, just a few doors away and there are extra storage lockers to rent if needed. City bus service out front as well as access to the LRT just a few blocks away. Comprehensive condo fee includes all utilities. Prideview Place is a well maintained building with a new roof and elevator installed this year. Common areas have been recently painted and carpets installed. A great place to call home. (id:46923)
Maxwell Progressive
#24 104 Allard Li Sw
Edmonton, Alberta
Welcome to luxury living in Allard, one of Southwest Edmonton’s most prestigious communities. This luxury 2-bedroom bungalow offers the perfect blend of elegance, privacy, and low-maintenance living. Designed for those seeking style without compromise, this home features a spacious open-concept layout that seamlessly connects the kitchen, dining, and living areas. The fully finished basement includes a large recreation room, flex space, and wet bar, ideal for entertaining or relaxing in comfort. Enjoy the convenience of a double attached garage and the peace of mind of a well-built home in a quiet, upscale neighbourhood. Every detail has been thoughtfully crafted for timeless appeal. This home is a showstopper and a must see! (id:46923)
Exp Realty
#1226 West View Ri Nw
Edmonton, Alberta
Welcome home to this charming and well-kept 3-bedroom, 2-bathroom mobile home sitting on a generous lot with tons of upgrades and a beautifully treed backyard! Enjoy peace of mind with major updates already completed, including a new roof (2015), new furnace (2017), and a new main window (2022). In 2024, the property was leveled and enhanced with new heat tape, new skirting, and a brand-new washer and dryer. The oversized single detached garage offers plenty of space for parking and storage. Outdoor features include a brand-new fence (2025), new shed (2023), and a deck built in 2020—perfect for relaxing or entertaining. Inside, you’ll find a functional layout with vaulted ceilings, stainless steel appliances, and loads of cabinetry. The spacious primary suite boasts a walk-in closet and ensuite. Located in a quiet, established community with mature trees and a large backyard with a firepit, this property offers comfort, space, and incredible value! (id:46923)
Liv Real Estate
431 42 St Sw
Edmonton, Alberta
This stunning and fully upgraded double-car garage detached home is nestled in the highly sought-after community of Charlesworth in South Edmonton. Featuring a 2-bedroom legal basement suite for additional income, this home offers the perfect blend of luxury and practicality. The open-concept main floor showcases a chef-inspired kitchen with a convenient spice kitchen, a bright dining nook overlooking the backyard, and an open-to-above living area filled with natural light from large windows. A main floor bedroom with a full bathroom adds flexibility for guests or family. Upstairs, you’ll find a spacious bonus room, a luxurious primary bedroom with a walk-in closet and 5-piece ensuite, along with two additional bedrooms and a full bathroom. Conveniently located close to all amenities, this home offers exceptional comfort, modern design, and great investment potential. (id:46923)
Exp Realty
1517 Grant Wy Nw
Edmonton, Alberta
Experience contemporary comfort in this 1,995 sq ft home featuring a sleek Modified Prairie elevation and smart design for modern family living. Ideally located mere steps from a park, this 4-bedroom, 3-bath home offers bright, open spaces with stylish touches throughout. The main floor includes a bedroom and full bath, perfect for guests or extended family, along with a great room featuring an electric fireplace for cozy evenings. The chef-inspired kitchen boasts a walk-through pantry, substantial island with an eating bar, and seamless flow to the dining area. Everyday convenience shines with a mudroom with built-in bench and hooks and a separate side entrance. Upstairs, an open-to-below staircase leads to a central bonus room, second-floor laundry, and three spacious bedrooms. The primary bedroom offers a huge walk-in closet and 4-piece ensuite, while a 9' foundation adds room for potential future development. A perfect balance of function, style, and location. (id:46923)
Bode
2008 Collip Cr Sw
Edmonton, Alberta
Welcome to this custom-built 5 bedroom two-storey home by ABS Edmonton Homes LTD., located in the family-friendly community of Cavanagh. Thoughtfully designed for modern living, this home features 4 spacious bedrooms upstairs plus a convenient main floor bedroom — ideal for guests, multi-generational living, or a home office. The main floor offers an open-concept layout with high-end finishes and a seamless flow for entertaining. A separate side entrance provides future potential for a legal suite. Enjoy being just steps from walking trails, parks, and quick access to major roadways, putting South Edmonton amenities within easy reach. A perfect opportunity to own a quality-built custom home in a prime location. (id:46923)
RE/MAX Excellence
4707 47 Av
Redwater, Alberta
Great opportunity to own this 3-bedroom, 2-bathroom home with a double attached garage and just under 1,500 sq ft of living space. The entire upper floor can be used as a spacious primary suite with a 4-piece bath or as a fun play space for the kids, offering flexibility to fit your lifestyle. The main floor features an open kitchen and living room, two bedrooms, a 4-piece bath, and a convenient space for a home office just off the living area. Step outside to a private, treed backyard with a deck and hot tub, perfect for relaxing or entertaining. Upgrades include some windows, a high-efficiency furnace, newer appliances, and two jetted tubs. Located in a quiet Redwater neighborhood close to schools, parks, and all amenities. Redwater offers K–12 schools and is about 30 minutes north of Edmonton. (id:46923)
RE/MAX Real Estate
17137 125 St Nw
Edmonton, Alberta
Prepare to be amazed by this absolute beauty in Rapperswill! Over 1,550 sq ft of pure magnificence awaits you! Step into a spacious foyer that leads to a versatile main floor office or formal dining room. Enjoy a generous dining area and a chef's kitchen featuring granite countertops and stainless steel appliances. The large living room opens up to your private rear yard, perfect for entertaining! With 3 family-sized bedrooms, a full en-suite off the spacious primary suite and convenient 2nd-floor laundry and media area, this home has it all! Brand new carpet and gleaming hardwood floors add to the charm. Attached garage, fully fenced yard and a fantastic crescent location close to all amenities make this a must-see! Don’t miss out on your dream home! (id:46923)
RE/MAX Professionals
73 Greenfield Es
St. Albert, Alberta
Welcome to this meticulously maintained 2-storey townhouse in the highly sought-after Greenfield Estates of St. Albert! Featuring 3-spacious bedrooms & 3-bathrooms, it’s perfect for families. The primary suite offers a large walk-in closet and a convenient 2-piece ensuite. The bright, open living area is ideal for entertaining and a dining space perfect for gatherings. The well-equipped kitchen boasts updated countertops, updated bright cabinetry, & ample storage. The basement provides a large rec space, laundry and ample storage space. The double attached car port is great for parking or a workshop. Step outside through the patio door sliders off the living room to enjoy your private, fully fenced mature yard—perfect for relaxing or outdoor fun. This well-managed condo is close to amenities & the Anthony Henday. Don’t miss this opportunity! HWT 2024. (id:46923)
Sarasota Realty
2544 Anderson Wy Sw
Edmonton, Alberta
Single family two-storey home (No condo fees) with double detached garage, nice yard to play in or garden, deck for BBQ's and a mostly finished basement featuring a classic family room and a separate office/games/fitness/hobby/den area. Plenty of storage too and a brand new $2500 water heater was just installed for your peace of mind plus there is central air conditioning! The main floor has a bright south facing living room, granite counters in kitchen with island, huge walk-in pantry, a handy two-piece bathroom and a delightful dining area overlooking the private deck and fenced backyard. True back door foyer with handy coat closet. Upper level has three nice bedrooms, a four piece bathroom, and a convenient stacked washer and dryer room right where you need it most. The primary bedroom has a double closet and spacious four piece ensuite with window! You will love Ambleside with it's many benefits from great trails and parks, to world class shopping and entertainment along with well-respected schools! (id:46923)
RE/MAX Excellence
10524 134 Av Nw
Edmonton, Alberta
Step into this HUGE and STUNNINGLY RENOVATED 4-bedroom, 2-bathroom bungalow, perfectly set on an expansive lot in one of the city’s most desirable mature neighborhoods. This fantastic home was BUILT-TO-LAST and has been FULLY UPGRADED throughout. NEW roofing, NEW kitchen, NEW appliances, NEW bathrooms, NEW flooring; the NEW list is endless! Blending timeless character with modern upgrades, this home offers a bright and inviting floor plan with spacious bedrooms, beautifully refreshed updates, and stylish finishes throughout. The home & OVERSIZED GARAGE have been COMPLETELY TRANSFORMED, and with brand-new landscaping create exceptional curb appeal and a private outdoor oasis ideal for entertaining, gardening, or simply unwinding. Rarely do homes of this caliber come available on such a large lot - OVER 8,000 sq.ft. - offering both the space you need and the lifestyle you’ve been waiting for—all within a quiet, established community close to shopping, recreation, parks, schools, and every convenience. (id:46923)
The E Group Real Estate

