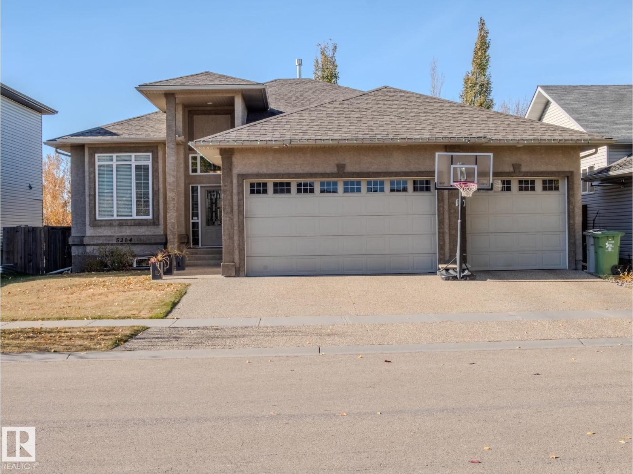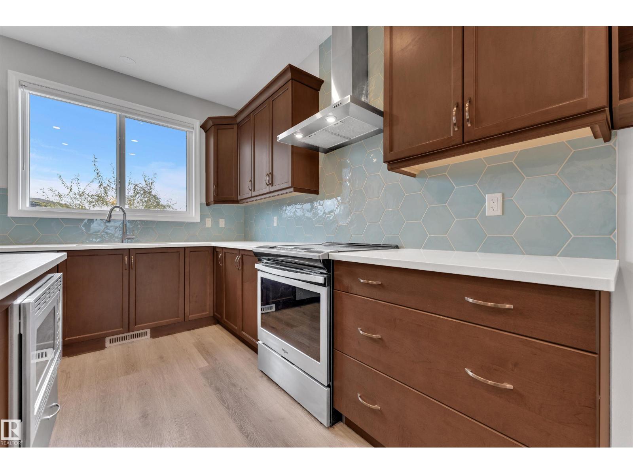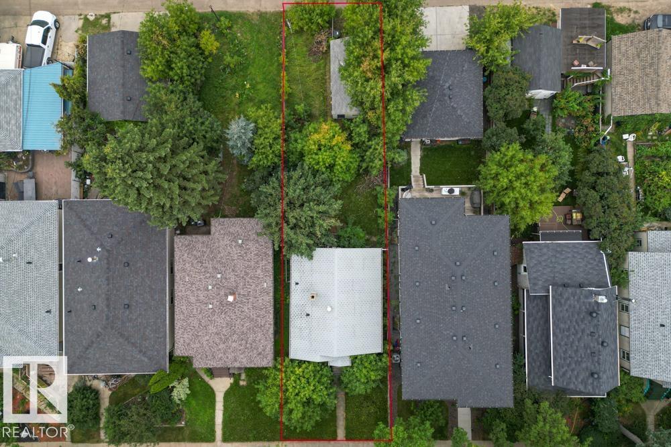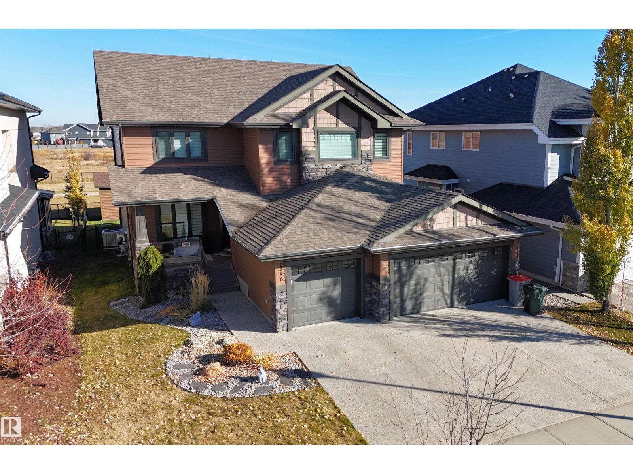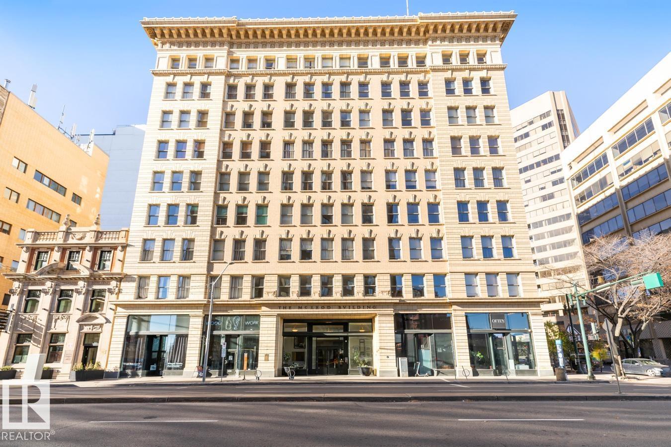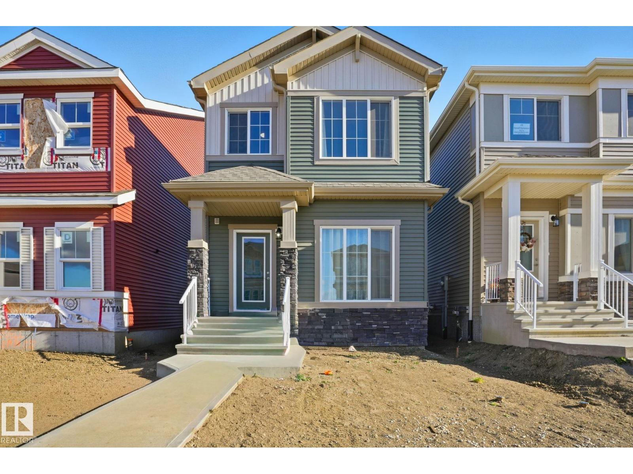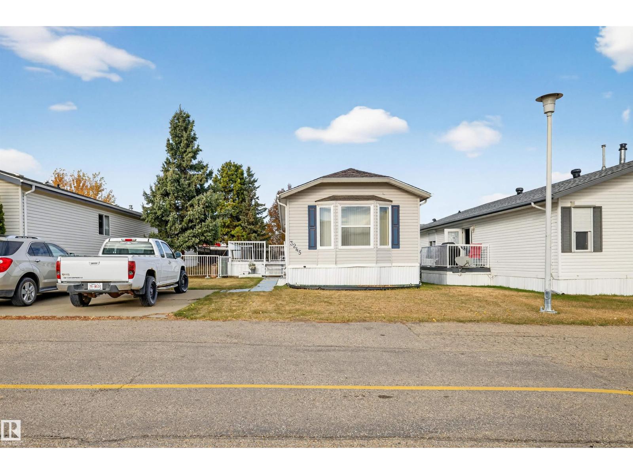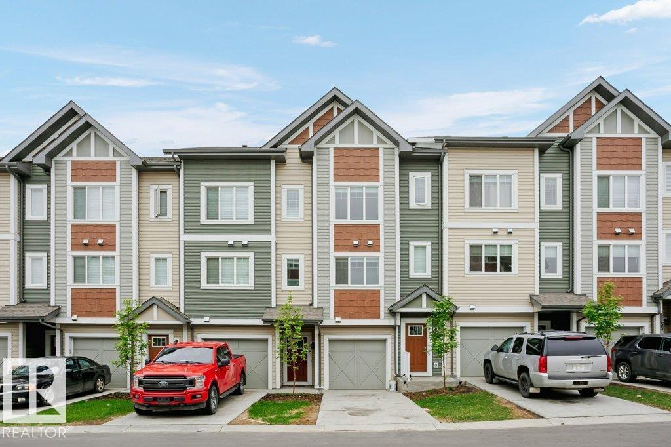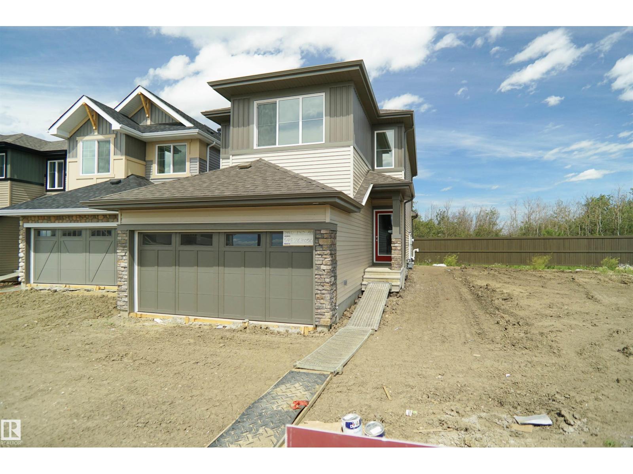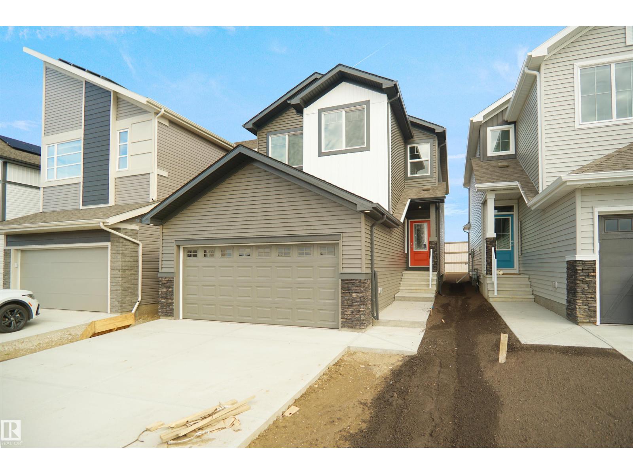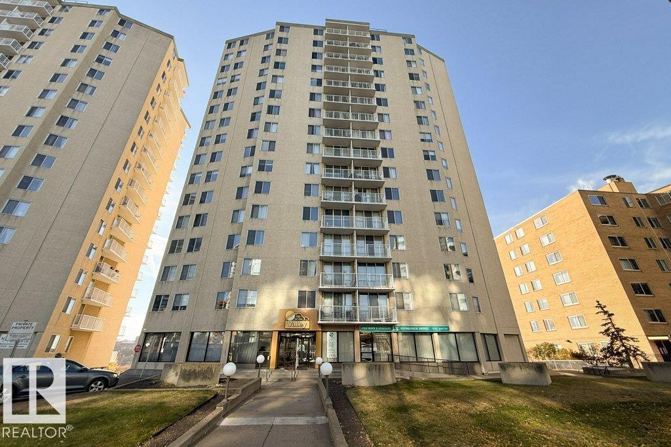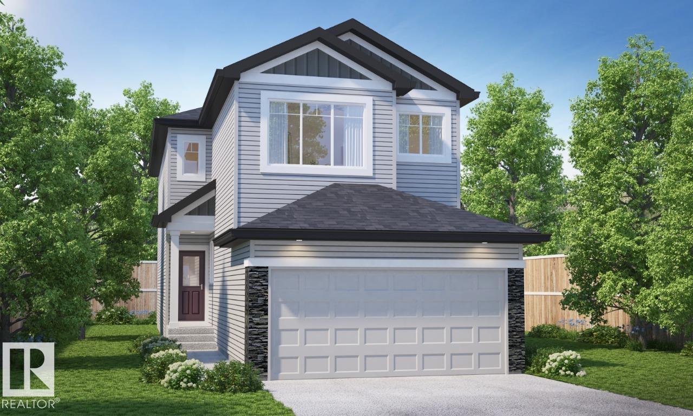Property Results - On the Ball Real Estate
5204 63 St
Beaumont, Alberta
Welcome home to this beautifully designed walk-out bungalow backing trees and a walking path that truly checks all the boxes! Featuring numerous upgrades, 3 full bathrooms, 4 bedrooms, main-floor office, a fully finished basement, and a heated triple garage with a floor drain. Step inside and you’ll be greeted by a bright, open layout and a large kitchen with a raised island with seating, tons of cupboard and counter space and pantry, cozy living room with a gas fireplace, sunny dining area that walks out to a raised balcony overlooking the beautifully landscaped yard. The massive basement offers heated floors, the 4th bedroom, full bathroom, a fantastic entertaining space, games area and a flex area that would be ideal for a bar or second kitchen. Walk-out to the stone patio, perfect for entertaining! The home’s upgraded exterior features elegant stucco and an aggregate driveway, adding lasting curb appeal. A/C, newer roof, new paint, washer/dryer and HWT. Bungalows like this don’t come up often! (id:46923)
RE/MAX Elite
176 Charlesworth Dr Sw
Edmonton, Alberta
Welcome to this ELEGANT and move-in ready home nestled in one of SW Edmonton’s most sought-after newest communities of Charlesworth. This home features an open-concept main floor that flows seamlessly from the bright living room to the modern kitchen and spacious dining area—perfect for entertaining. On the upper level, you'll find the primary suite with a 4 piece ensuite, walk in closet, 2 more beds, common 3-pc bath and a BONUS room. North-facing yard with deck, double detached garage and a SEPARATE Entrance to an unfinished basement with Legal suite potential. Jayman’s Core Performance features, tankless hot water & solar panels, keep costs down. Surrounded by trails, playgrounds, and shops – this stylish, low-maintenance home is the perfect upgrade for professionals or families! (id:46923)
Maxwell Polaris
9848 77 Av Nw
Edmonton, Alberta
PRIME INFILL OPPORTUNITY IN RITCHIE! This vacant lot offers the perfect chance to BUILD YOUR DREAM HOME in one of Edmonton’s most sought-after communities. Measuring approximately 33’ x 132’, the property provides ample space for a spacious single-family residence or potential front-to-back duplex development (subject to city approval). Surrounded by CHARACTER HOMES, modern infills, and mature tree-lined streets, this location combines charm with convenience. Enjoy walking distance to the vibrant RITCHIE MARKET, Mill Creek Ravine, and schools, with Whyte Avenue, Downtown, and the University of Alberta just minutes away. Whether you’re a BUILDER, INVESTOR, or future homeowner, this lot presents endless possibilities in a HIGHLY DESIRABLE location. Don’t miss your chance to make your vision a reality in Ritchie! (id:46923)
Exp Realty
1186 Genesis Lake Bv
Stony Plain, Alberta
Former Rococo show home; beautiful 2014-built 2-storey with attached triple garage (30Wx26L, heated, AC, water, retractable screen door, high flow exhaust fan) backing onto green space in Genesis On The Lakes. This 2,435 sq ft (plus full basement) home features central AC, in floor heat, hardwood flooring and a fantastic open layout. On the main: bright front office, 2-pc powder room, living room w/ gas fireplace & built-in shelving, dining room with deck access and gourmet kitchen with eat-up island, granite counters, floor-to-ceiling cabinets and walk-through pantry to mudroom. Upstairs: top floor laundry, bonus room, 2 full bathrooms and 3 bedrooms including owner’s suite with luxurious 5-pc ensuite & walk-in closet. Fully finished basement with 2 additional bedrooms, 3-pc bathroom & family room. Fenced, landscaped yard with deck, storage shed and exterior gemstone lighting. Fantastic location near pond, walking trails and easy access to Highways 779 & 628. Must see! (id:46923)
Royal LePage Noralta Real Estate
#909 10134 100 St Nw
Edmonton, Alberta
Fabulous top floor loft in the Stunning McLeod Building! Located in the heart of Downtown surrounded by wonderful restaurants, shopping, the Stanley A. Milner library, walking distance to Rogers Place, Sir Winston Churchill Square, the Art Gallery of Alberta plus easy access to public transportation and LRT. The open style floor plan offers beautiful finishes throughout including solid hardwood floors, crown moulding, and a modern style kitchen with stainless steel appliances. The living room and sleeping area are just the right size with large windows allowing for loads of natural light. This well maintained building has a convenient laundry facility and bike storage area. The original lobby has elegant finishes including marble throughout. A great opportunity as a primary or rental residence! (id:46923)
RE/MAX Excellence
65 Covell Cm
Spruce Grove, Alberta
Like-New Home in the Heart of Copperhaven! Enjoy all that Copperhaven has to offer w/schools, recreation & wellness facilities, plus shopping & an abundance of natural amenities, all close by! This like new 2 Storey home features a thoughtfully designed layout w/stylish modern finishes throughout. The inviting open-concept main floor seamlessly connects the living, dining, & kitchen areas, creating a space perfect for family living & entertaining. Large windows fill this cozy home w/natural light, enhancing its warm & welcoming atmosphere. Upstairs, you’ll find three spacious bedrooms plus a bonus room, ideal for a home office, playroom, or sitting lounge. The primary suite is a relaxing retreat complete w/private en-suite for added comfort & convenience. The unfinished basement provides a blank canvas to create a space that fits your lifestyle. Backyard is ready for you to design the perfect outdoor space & the rear parking pad provides convenient off-street parking w/potential for a future garage. (id:46923)
Royal LePage Noralta Real Estate
3245 Lakewood Cl Nw
Edmonton, Alberta
Welcome to Lakewood community. This 2-bedroom, 1-bath home offering a blend of comfort and functionality. The open-concept layout features a spacious kitchen with plenty of counter and cabinet space, flowing seamlessly into a large living room filled with natural light from oversized windows. Step outside onto your deck, ideal for morning coffee or evening relaxation, and enjoy a HUGE YARD space perfect for simply soaking in the outdoors. Located in a friendly community, this home provides both privacy and convenience—perfect for anyone seeking easy, comfortable living. Don’t miss your chance to make this delightful home yours! 2x6 (2x10 joists) construction and R33 insulation in the ceiling. 16x58. (id:46923)
Real Broker
#58 320 Secord Bv Nw
Edmonton, Alberta
Welcome to this impressive 1467.89 sqft unit with Walk-Out Townhouse, This is a great opportunity for investors and first time home buyer. This condo nestled in a favourite community of Secord which is near to lots of amenities and easy access to Anthony Henday and Yellowhead trail. 3 bedrooms and 2.5 baths, open concept layout in the main floor, perfect for both relaxing in or entertaining guests with ease. This home is 2 years old, featuring modern finishes and high-end fixtures throughout. quartz countertops for the kitchen and bathrooms, stainless steel appliances, huge storage space. The primary room has Ensuite and walk in closet, and 2 additional bedrooms. walkout basement patio. lots natural light floods through lots of large windows. (id:46923)
Exp Realty
8460 183 Av Nw
Edmonton, Alberta
Welcome to the Willow built by the award-winning builder Pacesetter homes and is located in the heart College woods and just steps to the walking trails and parks. As you enter the home you are greeted by luxury vinyl plank flooring throughout the great room, kitchen, and the breakfast nook. Your large kitchen features tile back splash, an island a flush eating bar, quartz counter tops and an undermount sink. Just off of the kitchen and tucked away by the front entry is a 3 piece bath next to the main floor flex room. Upstairs is the master's retreat with a large walk in closet and a 4-piece en-suite. The second level also include 2 additional bedrooms with a conveniently placed main 4-piece bathroom and a good sized bonus room. The unspoiled basement has a side separate entrance perfect for future development. Home is now move in ready ! (id:46923)
Royal LePage Arteam Realty
18131 73 St Nw
Edmonton, Alberta
BACKING THE PARK!!!!! Welcome to the Kaylan built by the award-winning builder Pacesetter homes located in the heart of North Edmonton in the community of Crystalina Nera east with beautiful natural surroundings. This home is located with in steps of the walking trails, parks and schools. As you enter the home you are greeted a large foyer which has luxury vinyl plank flooring throughout the main floor , the great room, kitchen, and the breakfast nook. Your large kitchen features tile back splash, an island a flush eating bar, quartz counter tops and an undermount sink. Just off of the kitchen and tucked away by the front entry is a 2 piece powder room. Upstairs is the master's retreat with a large walk in closet and a 4-piece en-suite. The second level also include 3 additional bedrooms with a conveniently placed main 4-piece bathroom. ***Home is under construction and the photos are from the same home recently built and may vary to be complete by the end of next week *** (id:46923)
Royal LePage Arteam Realty
#1101 12141 Jasper Av Nw
Edmonton, Alberta
PRIME LOCATION in a TOP OF THE VALLEY Adult Building, unit with a spectacular never-ending view of the River Valley, Victoria Golf Course & much more. Meticulously maintained CONCRETE building. This 1 bed, 1 bath, IN SUITE storage room, Patio Doors to your SW facing large balcony, windows throughout flood the UNIT with natural light. NEWER water proof flooring from After Eight Flooring, NEWER paint. AMENITIES include AMPLE VISITOR parking at back of building, a SOCIAL ROOM, EXERCISE Room, Steam Sauna, Bike storage and FREE laundry in a pleasant space. The current owner rents (month to month) U/G Parking space in the building for $60. month. Very WALKABLE location near the Promenade, Safeway directly across Jasper Ave, great access to 124 ST and all it has to offer, many restaurants, shopping, Oliver Square, transportation and the new LRT line going in on 104 Ave. CONDO FEES INCLUDE all utilities: electricity/water/sewer/heat. On site Caretaker Monday - Friday. (id:46923)
Homes & Gardens Real Estate Limited
1525 Grant Wy Nw
Edmonton, Alberta
Welcome to this stunning 2,000 sq ft colonial-inspired home where timeless design meets modern family living. Perfectly situated on a corner lot with a park right across the street, this 4-bedroom, 3-bath home offers bright, open spaces and thoughtful details throughout. The main floor features a bedroom and full bath, ideal for guests,, alongside an inviting great room with an electric fireplace. The kitchen shines with a large island and eating bar, walk-through pantry, and seamless flow to the dining area. A mudroom with built-in bench and hooks keeps everything organized. The open-to-below staircase leads upstairs to a central bonus room, convenient laundry, and three spacious bedrooms. The primary bedroom impresses with a huge walk-in closet and 4-piece ensuite. With a separate side entrance, 9' foundation, and extra windows enhancing natural light, this home perfectly balances charm, function, and family comfort. Photos are representative. (id:46923)
Bode

