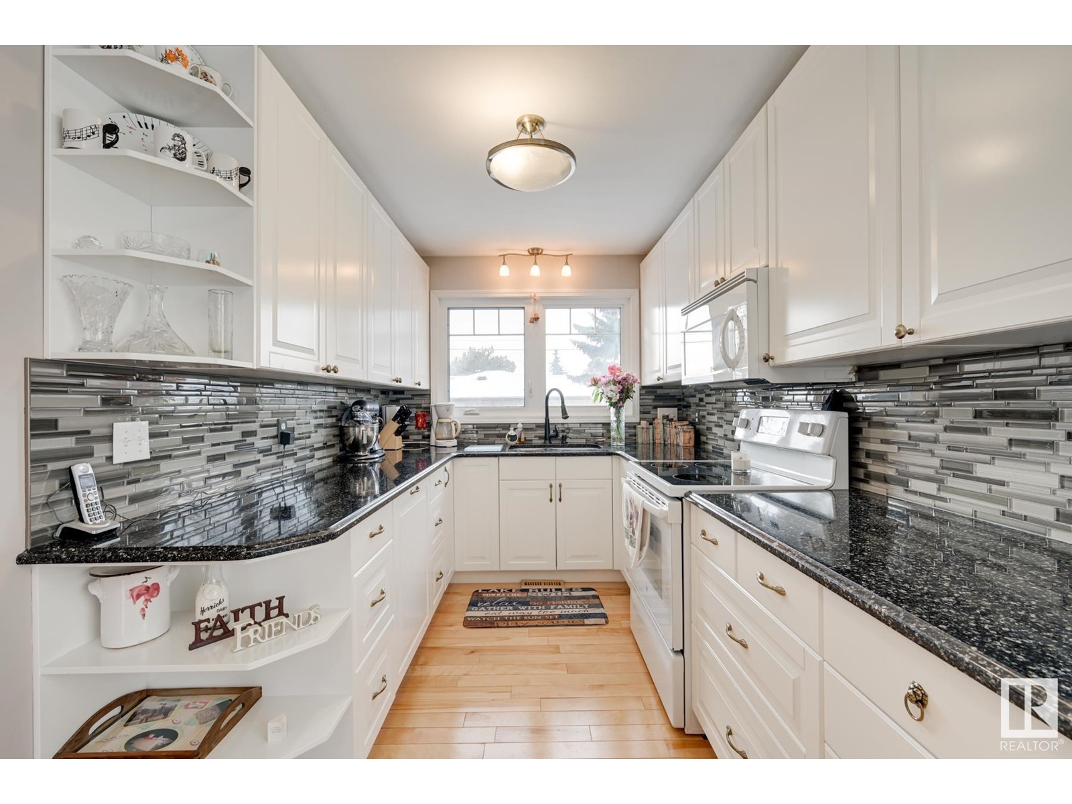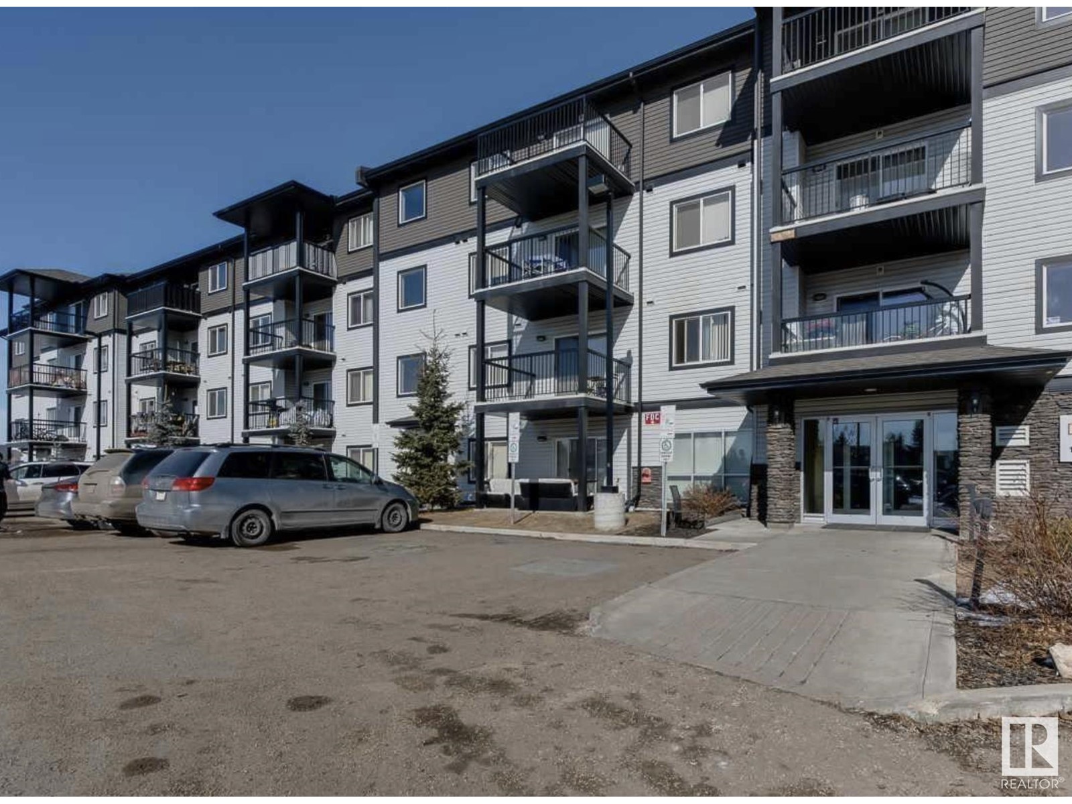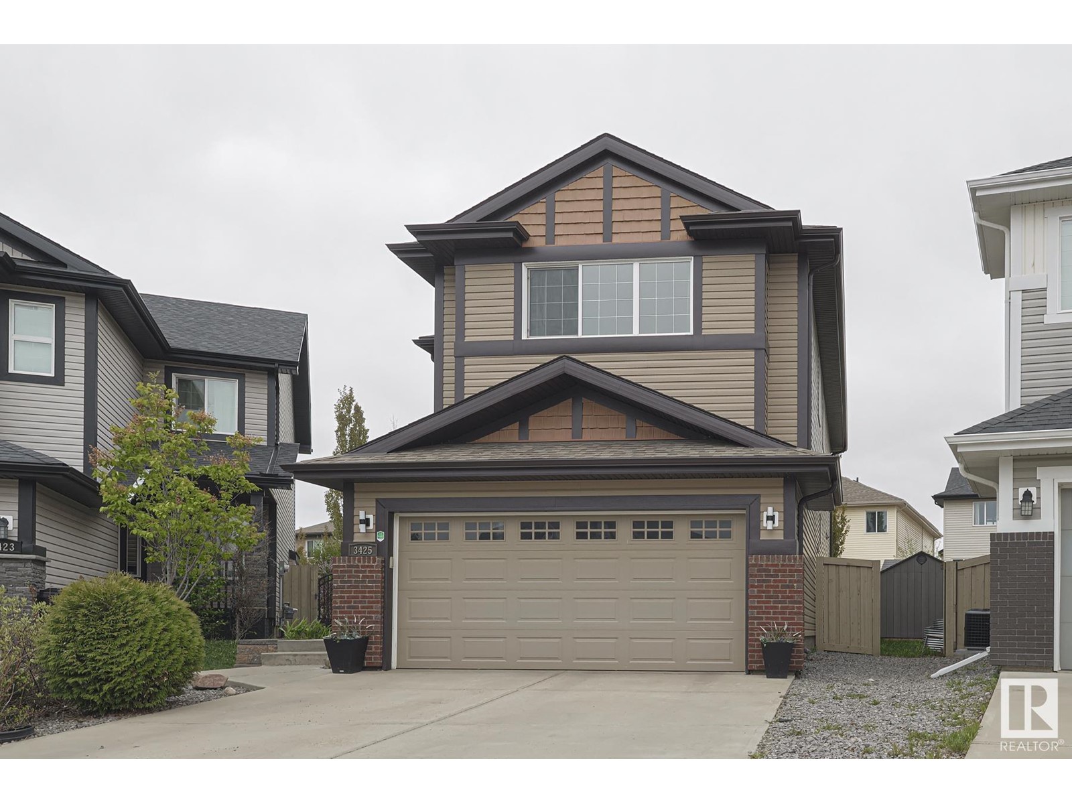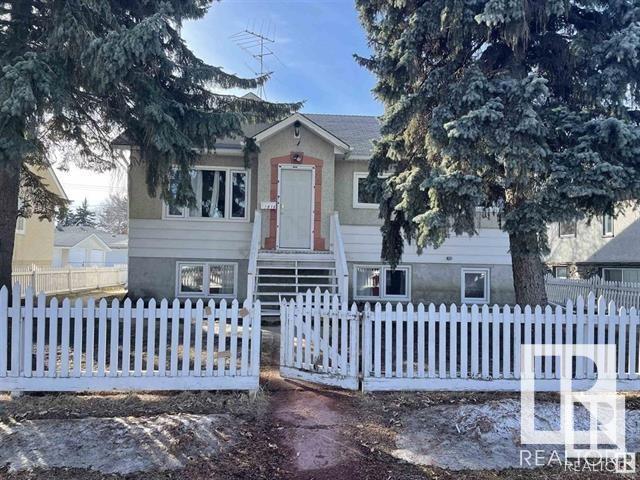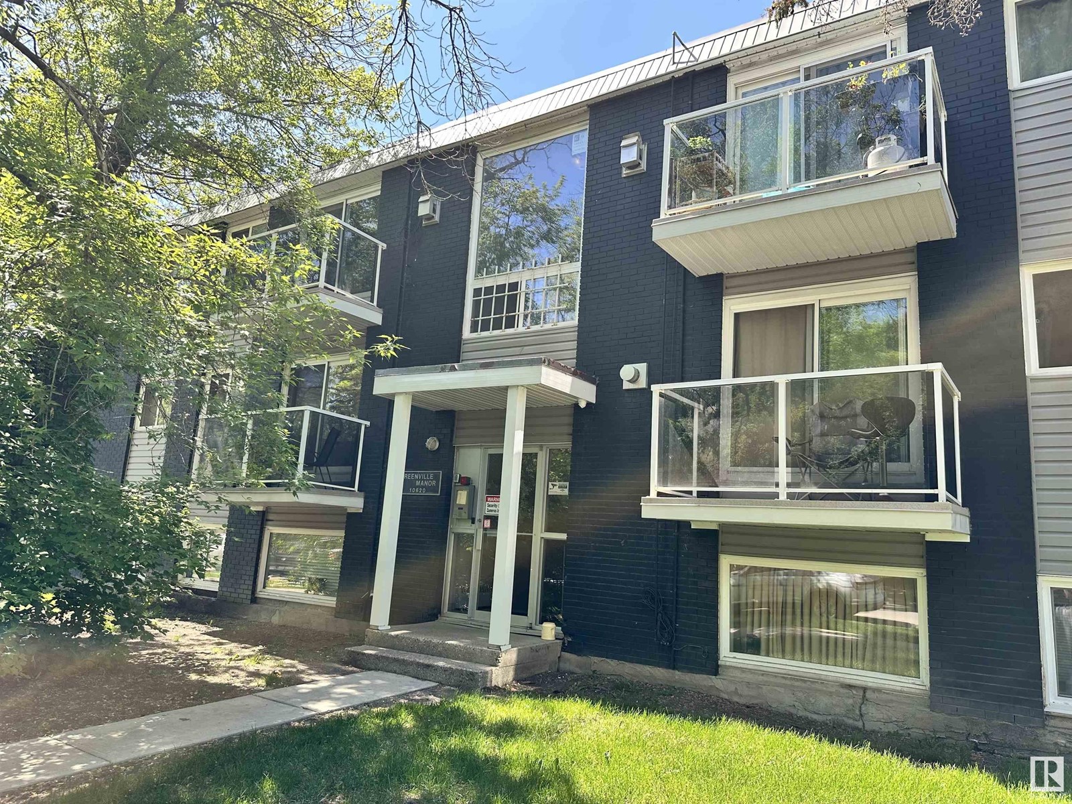Property Results - On the Ball Real Estate
7047 132a Av Nw
Edmonton, Alberta
Custom-built Executive 2 STOREY offers elegance, and magnificent living spaces and High End Finishings. Built on a Large Lot with an Oversized Double Garage. Walking in you’re greeted with a large foyer, high ceilings with custom details, formal dinning room. Large living space with its warm open floor plan is imbued with natural light. Beautiful hardwood floors and ceramic tiles. The kitchen outstanding from every angle, showcases tasteful finishes such as granite counters, plenty of counter space, custom cabinetry with Newer Appliance’s.The Main Floor hosts 3 Bedrooms and a Full Bath. The Upper Level feature’s a large living room warmed by a wood burning fireplace, a Full Bath, and Access to a Private Balcony. The Fully Finished Basement with a SEPARATE ENTRANCE with Suite Potential, Boasts a Large Living Room, Bedroom Bathroom, and Den. Upgrades Include: Kitchen, Bathroom's, Flooring, Furnace, Water Tank. Fully fenced private backyard with patio, mature trees, and shrubs. Welcome Home! (id:46923)
RE/MAX Excellence
#223 5816 Mullen Pl Nw
Edmonton, Alberta
This meticulously maintained unit features an open-concept layout, TWO bedrooms, Two Baths, One Den, in-suite laundry with UNDERGROUND parking stall. The two generously sized bedrooms are on opposite sides of the expansive. The living room opens onto a spacious northwest-facing balcony. The kitchen boasts granite countertops, while vinyl plank flooring is throughout the unit. The master bedroom offers a walk-through closet leading to a private 4-piece ensuite, while the second bedroom enjoys its own dedicated 4-piece bathroom, both featuring granite countertops for a touch of sophistication. Additionally, the open den provides versatile space ideal for a home office or extra storage. This home is within walking distance to restaurants, MAJOR amenities, Jagare Ridge Golf Course, and the Anthony Henday. (id:46923)
Century 21 Masters
#161 1196 Hyndman Rd Nw
Edmonton, Alberta
Imagine waking up to stunning, direct panoramas of the river and lush river valley. This exceptional 2-bedroom, 2-bathroom condo, built in 2013, makes that dream a reality. Perfect for first-time buyers or savvy investors, the home’s desirable open-concept layout is ideal for entertaining. Sleek, dark laminate flooring flows toward a gourmet kitchen boasting elegant dark cabinetry, gleaming countertops, and a stylish glass tile backsplash. In the living room, sliding patio doors frame the spectacular, uninterrupted valley views. The clever split-bedroom floor plan is thoughtfully designed to ensure ultimate privacy. The primary suite is a true oasis with a spacious walk-in closet and a private 3-piece ensuite, while the second bedroom is perfectly suited for guests or a home office. Enjoy the convenience of in-suite laundry with extra storage and direct access to the River Valley, just steps from your main-floor unit. This outstanding package includes a titled, energized parking stall near the entrance. (id:46923)
Lux Real Estate Inc
3425 Abbott Wy Sw
Edmonton, Alberta
Welcome to this beautifully renovated home in the sought-after community of Allard in Edmonton. With 5 bedrooms and 3.5 bathrooms, this home offers plenty of space for a growing family. Upstairs features 3 spacious bedrooms, a large bonus room, and a thoughtful layout perfect for both relaxing and entertaining. The fully finished basement adds 2 more bedrooms and additional living space, bringing the total to 2,780 square feet. The main floor offers a bright, open kitchen ideal for hosting, along with air conditioning, a radon gas mitigation system, central vacuum, and 2 wardrobes. Step outside onto the 14'x16' composite deck and enjoy the beautifully landscaped yard featuring two apple trees, two cherry trees, two summer wine trees, five young aspen trees, and a Japanese lilac tree in the front. A vegetable garden has already been planted, making this home perfect for those who love gardening or spending time outdoors. Conveniently located near schools, walking trails, grocery stores, and shopping. (id:46923)
Maxwell Polaris
#437 7825 71 St Nw
Edmonton, Alberta
Adorable and affordable! Get a great start in homeownership or investment with this stylish one-bedroom apartment at Urban Village. Well-appointed touches make this top-floor unit stand out: 9-ft ceilings, hardwood flooring & a kitchen finished with granite countertops. Eat-up counter bar at the peninsula & a dining nook. Four upgraded stainless steel appliances, including a new 4-door fridge. The laundry/storage room is equipped with a nearly-new Bosch stacking washer & dryer. Bright open living room has slider doors to the balcony. The bedroom comes with a wall-mounted television for extra convenience. There’s A/C for summer & heated underground parking for winter (titled parking spot w/ storage cage). Long list of amenities to enjoy at this complex: guest suite, saunas, steam rooms, fitness areas, a social room, party room with kitchen, and an indoor pool. Affordable condo fees include heat and water. Located near popular shopping & dining along Whyte Avenue, close to U of A, downtown, etc. (id:46923)
Maxwell Devonshire Realty
5811 113b St Nw
Edmonton, Alberta
Completely renovated bungalow in Lendrum Place! A perfect family home just a half block to the community league, outdoor rink, spray park and playground. Lendrum is also home to 3 top schools including French and Ukrainian bilingual programs. The home has 3 main floor bedrooms and full bathroom. The living area is spacious with large west facing window, dining room with built in cabinets, and partially opened up to kitchen. The kitchen has been fully renovated with granite countertops, stainless steel appliances, white cabinetry, tile backsplash, and a built in pantry cabinet. Downstairs, with a second entrance, has a second large kitchen, family room w/ wood burning fireplace, bedroom, and full bathroom. Two storage rooms and a main laundry area complete the basement level. Recently upgraded with HWT, windows, and paint in 2025 as well as vinyl fence and furnace in 2022. Excellent location close to Whitemud freeway, Southgate mall, and less than 15 minute walk to the LRT. (id:46923)
RE/MAX Real Estate
12916 123a St Nw
Edmonton, Alberta
Investors Alert ! 50×125 lot size with back alley. RS ZONED where you can built multiple units on this lot or you can renovate and sell. 4 bedrooms and 2 bathroom house with strong bones. (id:46923)
Royal LePage Arteam Realty
#229 9148 23 Av Nw
Edmonton, Alberta
Approx 1,000 sq.ft. of office space FOR SALE in the highly visible Square on 23rd. 2nd floor space offers 4 private offices (3 with windows), reception area, board room (or 5th office - with a window ), kitchen area, and large storage room. Building offers a mix of retail and professional services. Ample parking, and signage available. Building also features an elevator and is handicap accessible. This would make a great space for professionals (medical, finance, law, etc) Great accessibility to major roadways such as the Whitemud and Anthony Henday. (id:46923)
Royal LePage Arteam Realty
918 Daniels Lo Sw
Edmonton, Alberta
Step into style and comfort with this beautifully designed half duplex — the perfect blend of function, ideal for growing families or savvy investors. From the moment you walk in, you’ll appreciate the thoughtful details throughout. The bright and airy main floor boasts an open-concept layout with a stunning kitchen, complete with a generously sized island, built-in coffee bar, and a dedicated dining area — ideal for hosting or everyday family meals. A convenient half bath adds to the main floor's functionality. Upstairs you'll find a spacious primary bedroom, two additional bedrooms, a full main bath & a separate laundry room with a handy sink for added convenience. A separate side entrance offers exciting potential for a future basement suite — great for added income or extended family living ! Situated close to major highways, shopping, schools, parks & all of the amenities you need, this home is truly move-in ready. (id:46923)
Exp Realty
#10 10620 122 St Nw
Edmonton, Alberta
Discover incredible value in this charming and affordable 2-bedroom unit located in the sought-after Westmount neighborhood. Just steps from the vibrant Brewery District, Oliver Square, and the trendy 124 Street area, you’ll enjoy unbeatable walkability and convenience. Whether you’re commuting downtown or exploring local shops, cafes, and restaurants, everything you need is just minutes away. This building also features an on-site laundry facility for added ease and comfort. Don’t miss this opportunity to live in one of Edmonton’s most desirable areas at an affordable price! (id:46923)
RE/MAX Elite
511 Maple Wood Cr Nw
Edmonton, Alberta
Welcome home to Maple Ridge, a great community known for friendly neighbours. This 1,121Sq Ft, 3-bedroom, 2-bathroom home is nestled in the newer, quieter section of the neighbourhood with well-maintained streets and sidewalks, perfect for evening walks or bike rides. Inside, you’ll love the bright, open layout that flows from the living room to the kitchen, which includes a moveable island for added versatility. Updates include a new roof and central air conditioner in 2022, new flooring in 2023, and a 2025 microwave and dishwasher. The primary bedroom is set apart from the other two for added privacy and features a walk-in closet and a 4-piece ensuite with an oval soaker tub. Outside, enjoy a spacious deck, a fenced dog run with gravel for easy cleanup, a 10x12 garden shed, and a firepit pad, ideal for cozy evenings outdoors. Pride of ownership is clear, and this home is a must-see! (id:46923)
RE/MAX Excellence
#318 1144 Adamson Dr Sw
Edmonton, Alberta
WELCOME TO ELAN! Another exceptional project by Carrington Communities! This 2 bed, 2 bath suite offers a partial ravine view and is loaded with upgrades: stainless steel appliances, full-height backsplash, quartz countertops throughout, pendant lighting, laminate & tile flooring, in-suite laundry, pantry, and a built-in tech center with added storage. The primary suite features a walk-through his & hers mirrored closet and a spacious 5' walk-in shower. Enjoy your private balcony with a natural gas BBQ line and one underground parking stall. Building amenities include a state-of-the-art fitness center, social room with wet bar & billiards, and video surveillance. Nestled next to the ravine, you're just minutes from scenic trails, shopping, transit, and Anthony Henday access. Don’t miss your chance to own in this fantastic location! (id:46923)
Real Broker

