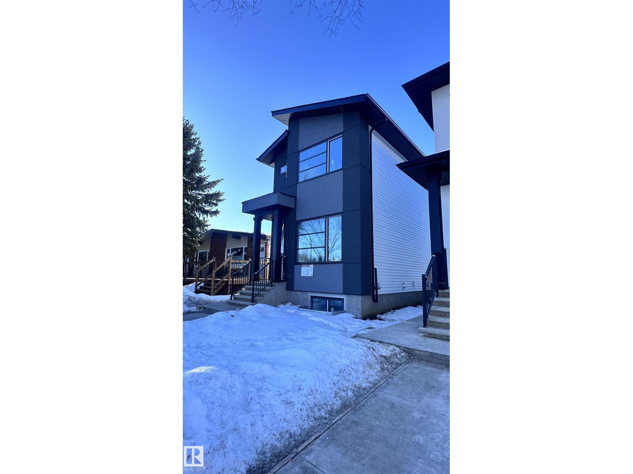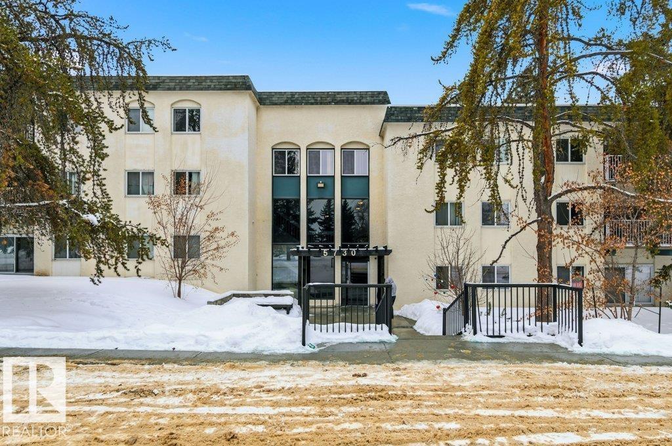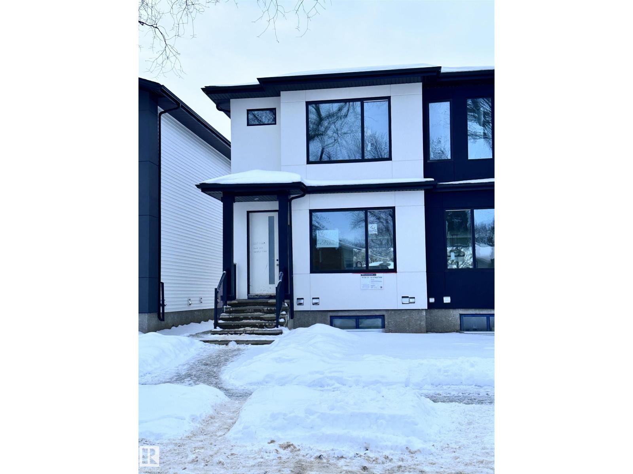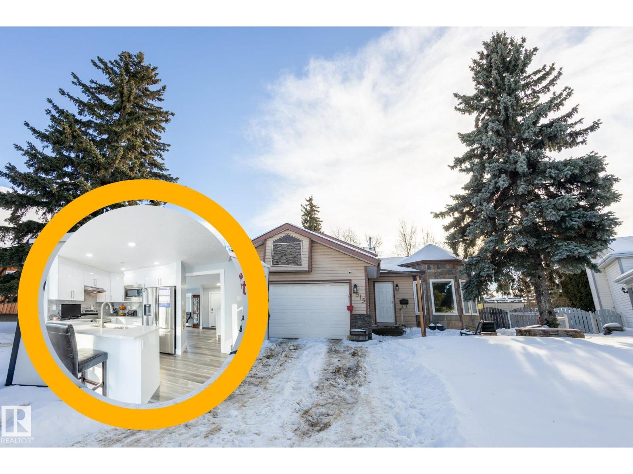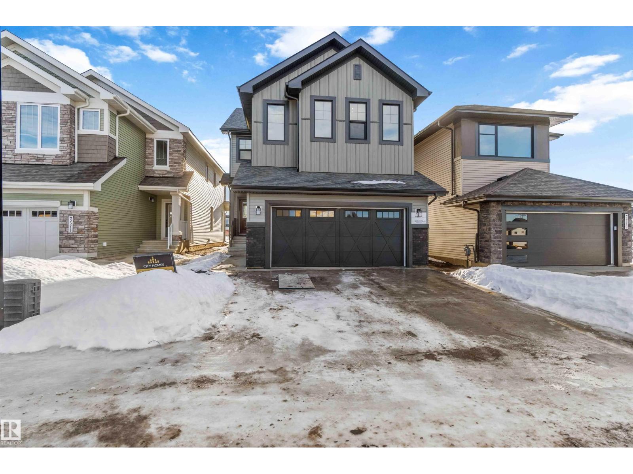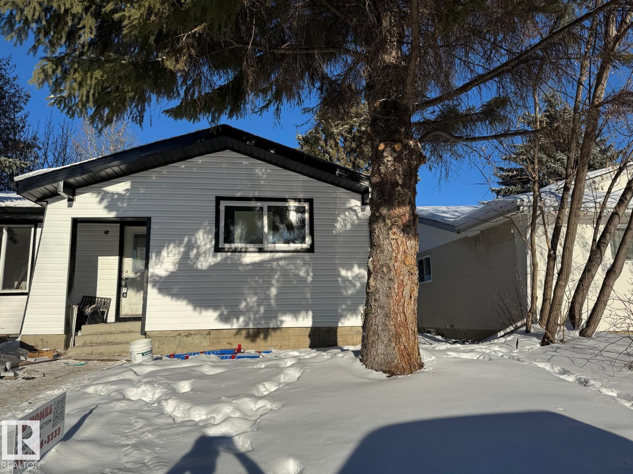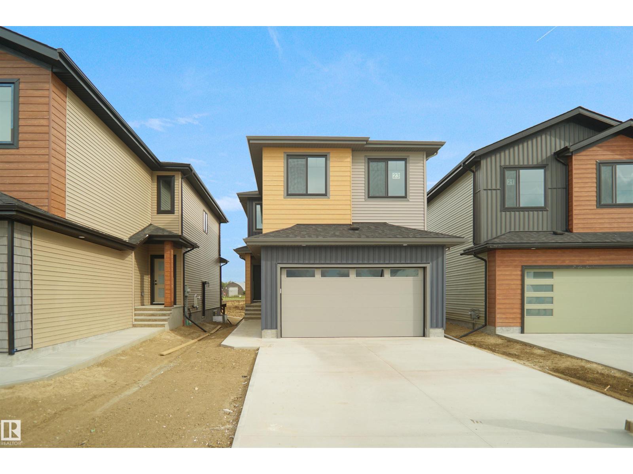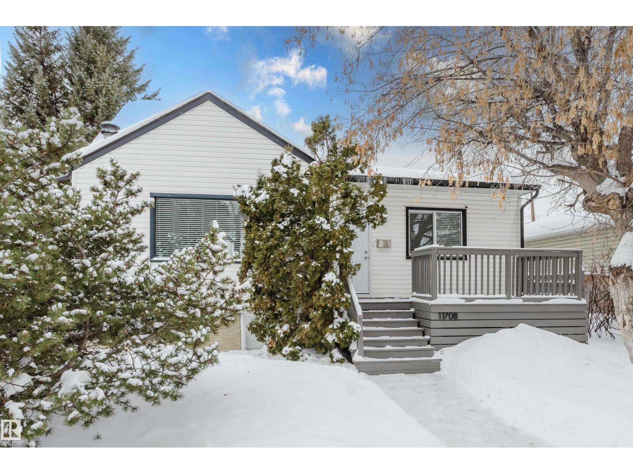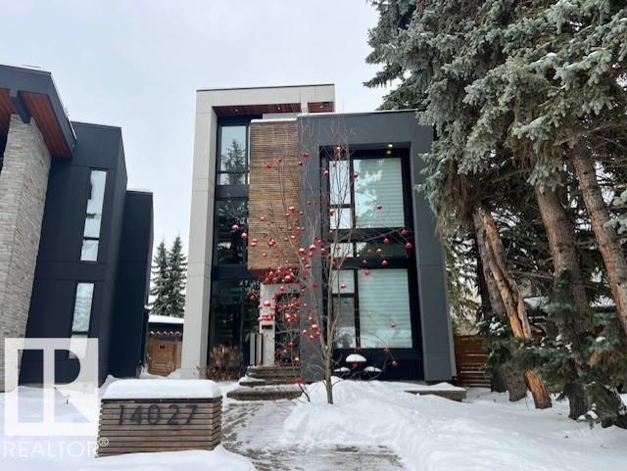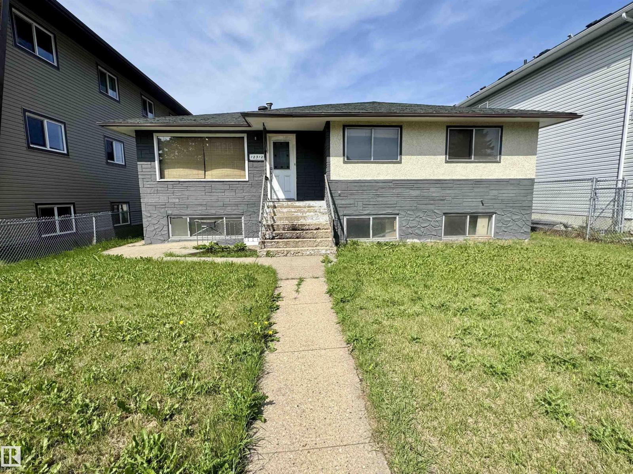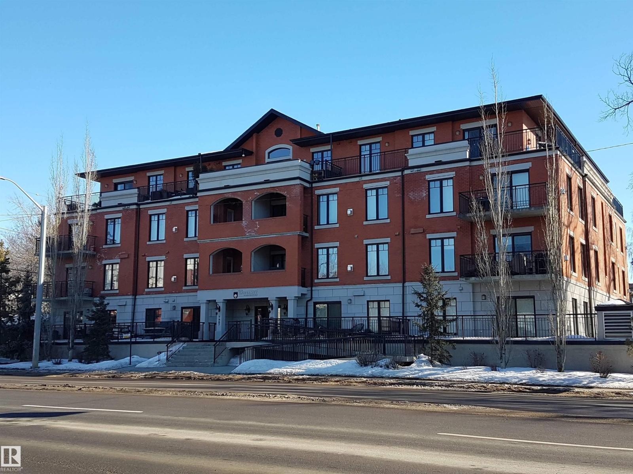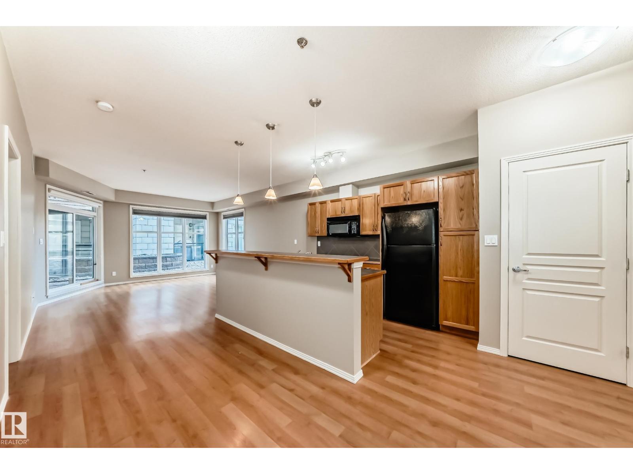Property Results - On the Ball Real Estate
10124 82 St Nw
Edmonton, Alberta
Situated in the heart of Forest Heights is this newly built two-storey home that blends modern living with smart investment potential thanks to its legal two-bedroom basement suite. The main level offers an airy open-concept design featuring a welcoming living space with an electric fireplace in the LR, a sleek kitchen, a bright dining area, along with a two-piece bath and back entrance that opens to a private backyard and the double detached garage. Upstairs includes three nicely sized bedrooms highlighted by a luxurious primary suite with a walk-in closet, elegant five-piece ensuite, plus a full bathroom and convenient upper-floor laundry. The fully developed basement features a separate side entrance to the self-contained legal suite with its own kitchen, living area, bathroom, 2-bedrooms and laundry—ideal for guests, extended family, or rental income. Located within walking distance to elementary schools, parks, public transportation etc. (id:46923)
More Real Estate
#124 5730 Riverbend Rd Nw
Edmonton, Alberta
Welcome to this spacious and well-designed 2 bedroom condo in sought-after Ramsay Heights. Offering an excellent layout with generous room sizes, this home features a bright open living and dining area, perfect for entertaining or relaxing at the end of the day. The functional kitchen provides ample cabinetry, counter space and updated appliances, while large windows fill the home with natural light. Both bedrooms are impressively sized, including a primary bedroom with great closet space. A full 4-piece bathroom, in-suite storage, and a practical floor plan add to the everyday comfort. Enjoy the convenience of an established, quiet neighbourhood close to 5 mins to Edmonton Foot Bridge, the river valley trails, parks, shopping, schools, public transit, and easy access to the University of Alberta and Whitemud Drive. Ideal for first-time buyers, downsizers, or investors looking for a solid opportunity in a prime southwest Edmonton location. Immediate possession available and pets allowed w/board approval! (id:46923)
RE/MAX Elite
10128 82 St Nw
Edmonton, Alberta
Situated in the heart of Forest Heights is this newly built half duplex two-storey home that blends modern living with smart investment potential thanks to its legal two-bedroom basement suite. The main level offers an airy open-concept design featuring a welcoming living space with an electric fireplace in the LR, a sleek kitchen, a bright dining area, along with a two-piece bath and back entrance that opens to a private backyard and the double detached garage. Upstairs includes three nicely sized bedrooms highlighted by a luxurious primary suite with a walk-in closet, elegant five-piece ensuite, plus a full bathroom and convenient upper-floor laundry. The fully developed basement features a separate side entrance to the self-contained legal suite with its own kitchen, living area, bathroom, 2-bedrooms and laundry—ideal for guests, extended family, or rental income. Located within walking distance to elementary schools, parks, public transportation, shopping etc. (id:46923)
More Real Estate
8515 24 Av Nw
Edmonton, Alberta
This beautifully renovated 4-level split with just over 2200 sqft of living space is exactly what first-time buyers and growing families are searching for. Fully updated from top to bottom, this 4-bedroom, 3 full bath home blends modern style with everyday comfort. The heart of the home lies in the kitchen, filled with abundant natural sunlight thanks to a south-facing backyard, and finished with high-gloss cabinetry, quartz countertops and a stylish backsplash. The main living room offers bay windows and a warm, inviting space to relax. The lower level features a cozy wood-burning fireplace and a forth room, perfect for movie nights and quiet evenings. Step outside to a massive backyard with an oversized composite deck, ideal for entertaining, kids, pets, and summer BBQs. Furnace/HWT/AC 2022 Located in a family-friendly neighborhood close to schools, parks, Costco, and just minutes to South Edmonton Common, this home makes daily life easy. This is a rare opportunity you don’t want to miss!! (id:46923)
The E Group Real Estate
2215 4 Av Sw
Edmonton, Alberta
Welcome to this brand-new executive home thoughtfully designed for multigenerational living. The main floor offers a private den, a main-floor bedroom with a full bathroom—ideal for parents, extended family, or guests—a convenient mudroom off the garage entrance, and a stunning open-to-above great room that creates a bright, welcoming atmosphere. The kitchen is equipped with 6-piece appliances, including a side-by-side full-size fridge and freezer, blending everyday functionality with modern style. Upstairs, the primary retreat features a vaulted ceiling and a luxurious 5-piece ensuite, providing a spa-like escape. With a layout designed to offer both shared living spaces and private retreats, this home is perfectly suited for families at every stage of life. Finished with modern details and executive-level design, this exceptional new home delivers comfort, flexibility, and long-term livability. (id:46923)
Cir Realty
11628 151 Av Nw Nw
Edmonton, Alberta
Turn key project; Located in the quiet community of Caernarvon, the home offers a solid layout and plenty of space to work with! The front entry opens into a spacious living room. The kitchen and dining area provide a good room, a pantry, and ample cupboard storage. The main floor includes 3 bedrooms and 1.5 bathroom. The basement with SEPERATE ENTERANCE offers 2 bedrooms,1 bathroom. Outside, the home features a large, private fenced backyard and an oversized double detached garage. The location is convenient, just minutes from the school, recreation center, medical office, restaurants, and local services. Bus stop is 1 min walk; New ROOF, soffits, fascia boards n gutters, new flooring, lighting, WATER TANK, WINDOWS, DOORS, Modern fittings are just waiting for your attention! (id:46923)
Initia Real Estate
9 Axelwood Cr
Spruce Grove, Alberta
This backing to POND, open to above, WALK OUT home features 4 bedrooms, 3 baths, a bonus room & study table. The main floor boasts luxury vinyl plank flooring, a versatile bedroom/den, a Full Washroom, a spacious family room and cozy fireplace. The modern kitchen is designed for both cooking and entertaining, complete with high-end cabinetry, quartz countertops, a large island, stainless steel appliances, and a pantry. A bright dining area with ample natural light is perfect for gatherings, while a convenient full bath completes this level. IT IS UNDER CONSTRUCTION & PHOTOS ARE FROM SIMILAR HOME.COLOURS MAY VARY. Upstairs, the primary suite offers a 5-piece ensuite and a spacious walk-in closet. Two additional bedrooms, fu bath table, a bonus room, and a laundry room provide plenty of space for the whole family. The unfinished WALK OUT basement comes with a separate entrance, offering endless possibilities for customization. Add. Features: Deck, Wir Bluetooth Speakers, Gas Hookup . (id:46923)
Exp Realty
11708 130 St Nw
Edmonton, Alberta
MULTI-GENERATIONAL FAMILIES, INVESTORS, FIRST TIME BUYERS, OR ANY ONE LOOKING FOR A HOME WITH OPTIONS WHILE LIVING THERE...THIS IS THE ONE YOU HAVE BEEN WAITING FOR! On 51' wide lot in the desired, CENTRAL community of INGLEWWOOD, this OUTSTANDING 2-story provides 3-SEPARATE living areas that are fully contained and have their own ENTRANCES. Recently RENOVATED top to bottom, the home displays the QUALITY UPGRADES one would expect to see in higher-end homes! The main floor features an open plan that is highlighted by a new kitchen, quartz counters, upper-end appliances, a RENOVATED bathroom and an IMPRESSIVE Marble-faced Gas Fireplace in the Living Room. The 2nd level suite is like new and would be perfect for anyone wanting a live in care-giver. The lower level is also like-new and was constructed to provide excellent sound attenuation. Other highlights included NEWER Windows & Shingles, a NEW FURNACE, A/C, a GREAT yard PLUS an OVERSIZED Double Garage with parking pad. WANT OPTIONS...YOU FOUND IT HERE! (id:46923)
Maxwell Challenge Realty
14027 91a Av Nw
Edmonton, Alberta
Experience elevated living in this prestigious Parkview home with over 2,800 square feet of modern elegance in this 4-bedroom, 4-bathroom masterpiece. Host unforgettable evenings on the rooftop patio or out on the massive deck in the expansive Southwest facing backyard. On cooler nights, retreat indoors around the fireplace in the spacious living room while entertaining family and friends at the showstopping 16-ft kitchen island. The front entrance is framed by floor-to-ceiling windows and anchored by a grand custom staircase. A main-floor office offers the perfect work-from-home space. Upstairs, the luxurious primary suite boasts its own fireplace, a private deck, and a spa-inspired ensuite. Relax in the upstairs bonus area, or in the lower level flex space/games room. The detached 3-car garage adds convenience and style. Perfectly located close to schools, parks, shopping, and Edmonton’s breathtaking river valley, this residence blends sophisticated design with unmatched lifestyle appeal. (id:46923)
Exp Realty
12312 82 St Nw
Edmonton, Alberta
Investor Alert! Situated on a HUGE lot with a DOUBLE detached garage, this property is perfect for those looking to renovate or redevelop. With redevelopment happening all around, Eastwood is a vibrant and growing community. This bi-level has both front and rear access to both levels. Main floor was previously rented out & basement was in the process of renovations (mainly basement kitchen, bathroom & 1 bedroom remains to be finished). Huge potential, enjoy a great family home or investment property (entire house has AC installed a few years ago), 4 bedrooms on main floor, 4 bedrooms in basement along with a second kitchen in the basement! CLOSE TO ALL AMENITIES, SCHOOLS, MAJOR BUS ROUTES, GROCERY STORES & RESTAURANTS, MEDICAL SERVICES. A must see! (id:46923)
One Percent Realty
#103 7907 109 St Nw
Edmonton, Alberta
Extreme Value near the University of Alberta. In Outstanding Location, Quiet Concrete Building is a Beautiful 2 Bedroom, 2 Washroom, In Suite Laundry, Plus Underground Heated Parking, Large Patio Deck, many large bright windows, central air conditioning, nice new plank flooring, gas fireplace, granite counters, so much more ... 9 foot ceilings, excellent design... The Perfect Corner End Unit at the rear of building w most privacy is in University Properties A Timeless Elegance Brick Exterior with Handicapp Access. Walk to major box store grocery & shopping, schools, The University of Alberta Hospital and The U of A with all recreational, sports, entertainment, extra curicular educational activities. All services & retail also easy walking to Whyte Avenue another Icon of Lifestyle in Edmonton. Walkways and bicycle paths at Your door lead You to the North Sakatchewan River Valley Trail & Bike Path System. City Center, Southgate, River Valley, LRT all Nearby !!! # 103 is a Bright Private Corner Main Floor (id:46923)
Coldwell Banker Mountain Central
#152 4827 104a St Nw
Edmonton, Alberta
BEST LIFESTLYE !! SUPER LOCATION ! Bright, High Ceilings, Perfect Main Floor End Corner Unit, Heated Titled Underground Parking w storage locker. Must View, Amazing Design, Very Spacious Open Concept, abundance of natural light, very large windows corner unit features 2 full washrooms, large primary bedroom w super ensuite, separate den, flex, or 2nd bdrm opt. Nook & formal eating areas flow seemlessly from a Fabulous Kitchen w work eating island. High celings, upgraded appliances, newer stove top, dishwasher, garburator, window coverings, new carpets 2025, updated painting, very clean, quick possession is moving exciting. The Perfect Covered Patio from the great room area has concrete floor, glass railings, timeless Stucco, Tile Stone ext and is truly best with built in gas line for bar be que heaven year round. The Covered Patio is surrounded by landscape block flower bed gardens providing character, ambience. Walk to all amenties, services, Italian Store. Ideal South Location, QUALITY LIVING HERE !!! (id:46923)
Coldwell Banker Mountain Central

