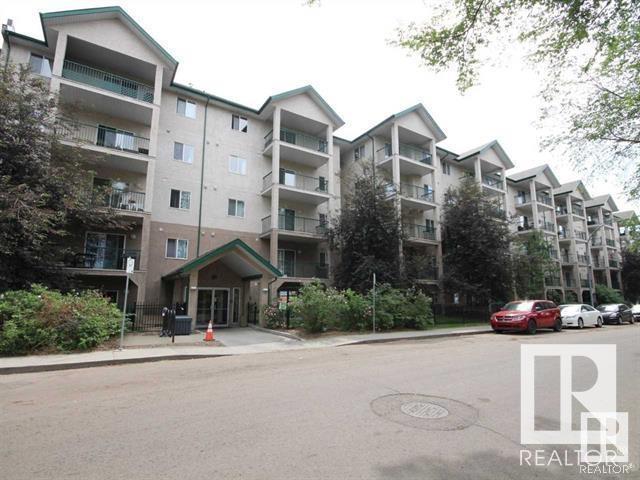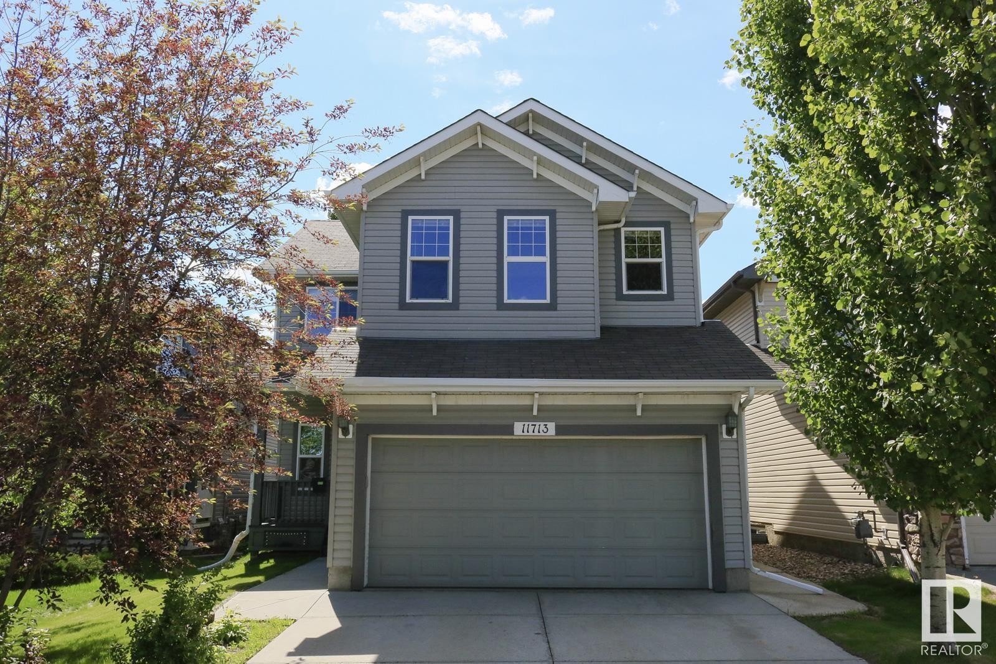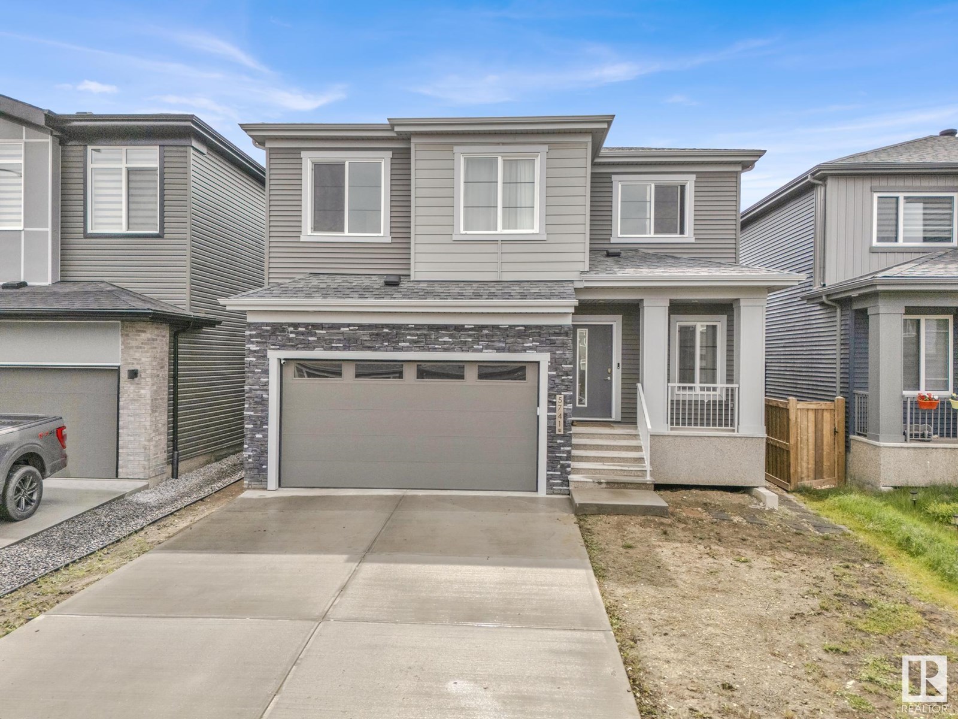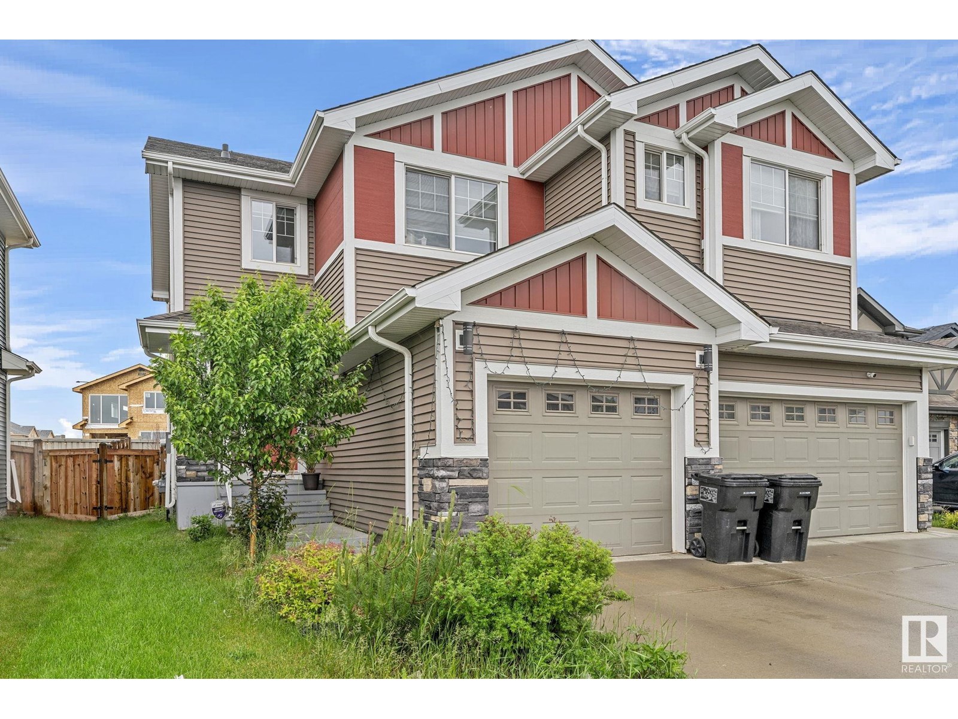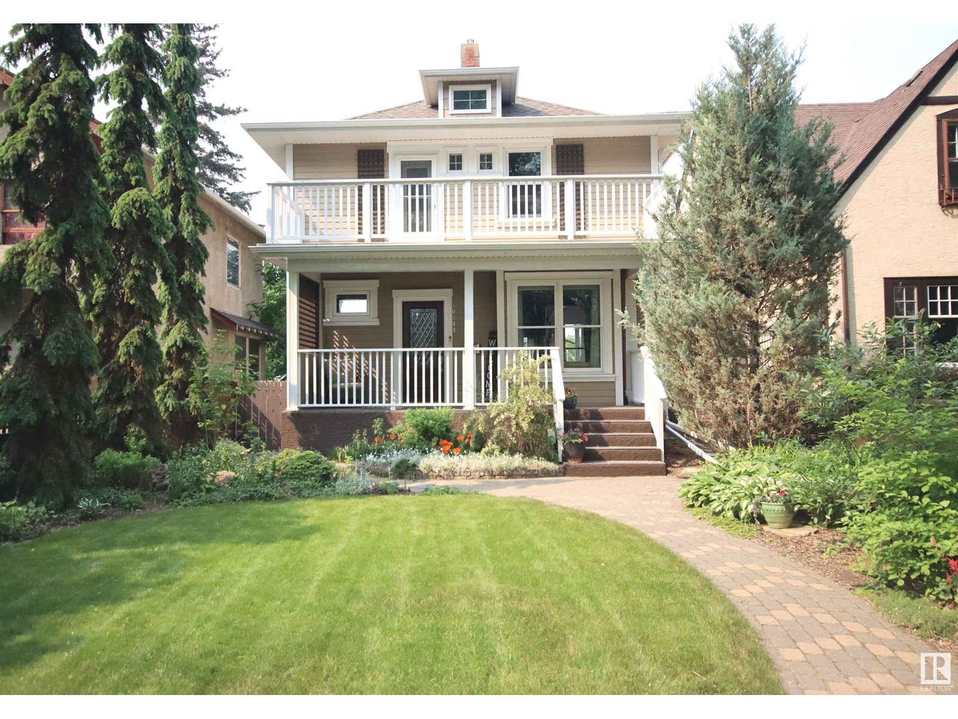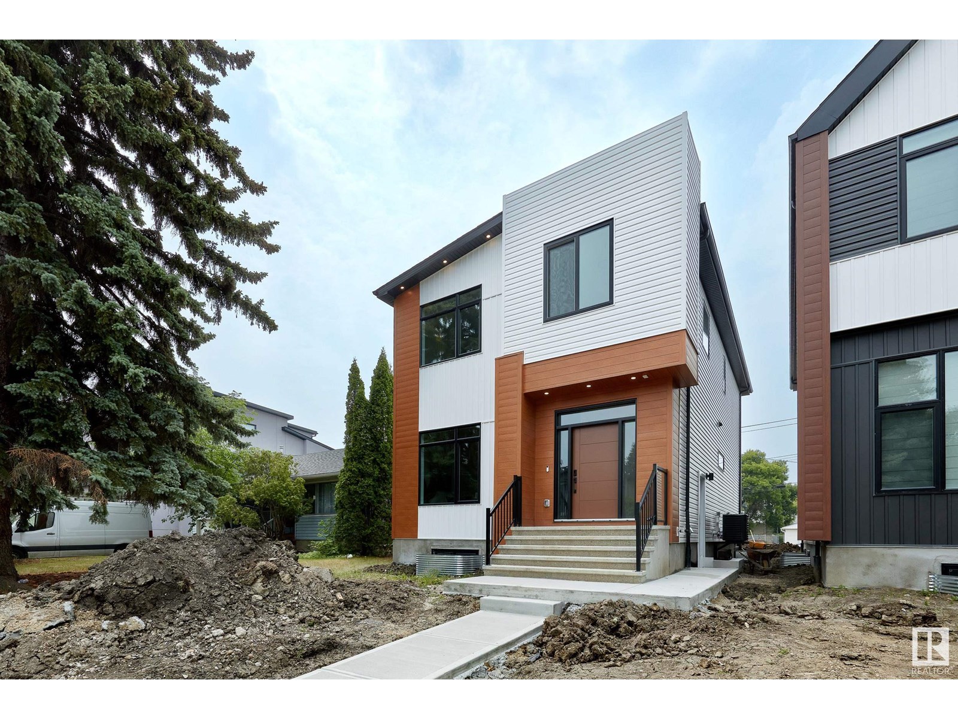Property Results - On the Ball Real Estate
#231 11325 83 St Nw
Edmonton, Alberta
Park Place Boulavard very clean one bedroom plus den/office on the second floor in a private location in the neighborhood of Parkdale This open style condo is over 800 square feet which makes all the rooms very spacious. This condo is extremely well cared for property with a beautiful kitchen with newer white appliances over looking the living room and dining room. There is a nice den/office space and the master bed is large with a walk thru closet to a full 4 piece ensuite. There is in suite laundry and another 4 piece bath. There is sliding doors to a private covered south facing patio and you can see your 2 tandem parking spots.. Park Place Boulevard is centrally located, walking distance to LRT, groceries, restaurants, coffee shops, Commonwealth Stadium and much more. The building is very well kept and common areas are in good condition. Priced very well for the area. (id:46923)
RE/MAX River City
4879 Kinney Rd Sw
Edmonton, Alberta
Modern living in a top-tier location in Keswick Landing! This home offers 1,764.35 sq.ft. above grade plus a 765.22 sq.ft professionally finished basement below grade with a separate entrance. Featuring 6 bedrooms, 4 full bathrooms, 2 kitchens, granite countertops, 2 sets of appliancess, water heater and two furnces, solar panels, and a double attached garage. The main floor includes a bedroom and 3-pc bath with a walk-in shower, perfect for seniors or guests with mobility needs. Enjoy an open-concept layout with a marble-look electric fireplace and walk-in pantry. Upstairs has 3 bedrooms, 2 full baths, a bonus room, and laundry. Basement finished with City permits (#465070798-002) as a secondary suite: 2 bedrooms, bath, kitchen, laundry, and living room. See attached permit summary. Fully landscaped with deck, backing onto walking trail to the pond. Close to schools, parks, Currents of Windermere, and major roads. (id:46923)
Real Broker
11713 13a Av Sw Sw
Edmonton, Alberta
This home is located in the family oriented community of RUTHERFORD. This home comes very spacious layout perfect for a growing family! The main floor features a large living room with FIRPLACE, a dining room, a kitchen with all essential appliances, ISLAND BREAKFAST BAR, PANTRY, and a kitchen nook. The upper level comes with a BONUS ROOM, a large master bedroom with a landing area for lounging, WALK-IN CLOSET and ENSUITE bathroom with SOAKER TUB. There are 2 additional bedrooms and a full bathroom. The FULLY FINISHED basement features a den/bedroom, a full bathroom and a recreational room featuring a BAR. NEWER furnace (2019) hot water tank (2024), fridge (2024), and dishwasher (2022). Enjoy the summer in the private FENCED backyard featuring a large deck and the convenience of an ATTACHED double garage. This home is close to all amenities including shopping, public transportation, schools, restaurants, parks and major roadways including ANTHONY HENDAY and HWY 2. RENOVATION CREDIT OF $5000 upon sale. (id:46923)
RE/MAX Rental Advisors
5020 22 Av Sw
Edmonton, Alberta
Super Clean, Bright, Smart Home in a Fantastic Location! Corner unit with no condo fees. It’s been smoke-free and pet-free since day one. Inside, you’ll find a bright, welcoming space filled with natural sunlight throughout the day and upgraded Samsung appliances. All three bedrooms have walk-in closets, and there’s a decent-sized backyard perfect for relaxing, gardening, or entertaining. This is a fully upgraded Otto smart home. From your phone - no matter where you are - you can lock or unlock the door, control the lights, adjust the temperature, and monitor activity for extra security and peace of mind. Excellent location right across from 7-Eleven, a family clinic, pharmacy, and great eating spots. The bus stop is at your doorstep, and you’re just a 5-minute drive from Walmart, Dollarama, and more. Plus, it’s close to a school, making it a perfect choice for families. The seller is offering a $2,000 credit at closing towards the cost of a future deck! (id:46923)
Century 21 Masters
10253 / 55 / 57 147 St Nw
Edmonton, Alberta
Incredible Investment Opportunity in the Heart of Grovenor! Falls under MLI Select Program. This under-construction infill multi-family triplex includes brand new appliances , is located in Edmonton’s most desirable neighbourhoods—Grovenor, known for its tree-lined streets, strong community, and proximity to downtown. Each of the unit includes a legal basement with SEPERATE ENTRANCE. The two legal basement suites feature 2 bedrooms, 1 full bath, & kitchen. The middle legal basement unit includes 2 bedrooms, 1 full bath, and a bar setup—ideal for added flexibility. The main floor of each unit offers den (which can converted into bedroom) and half bath, and an open-concept kitchen with separate living and dining areas. The upper level boasts 3 bedrooms and 2 full baths. (id:46923)
Century 21 Smart Realty
10253 / 55 / 57 147 St Nw
Edmonton, Alberta
Incredible Investment Opportunity in the Heart of Grovenor! Falls under MLI Select Program. This under-construction infill multi-family triplex includes brand new appliances , is located in Edmonton’s most desirable neighbourhoods—Grovenor, known for its tree-lined streets, strong community, and proximity to downtown. Each of the unit includes a legal basement with SEPERATE ENTRANCE. The two unit legal basement suites feature 2 bedrooms, 1 full bath, & kitchen. The middle legal unit basement includes 2 bedrooms, 1 full bath, and a bar setup—ideal for added flexibility. The main floor of each unit offers den (which can converted into bedroom) and half bath, and an open-concept kitchen with separate living and dining areas. The upper level boasts 3 bedrooms and 2 full baths. This is the perfect property for you if you were planning to expand your rental portfolio , this property delivers space, income, and long-term value. A rare chance to secure a high-potential income property in a high-demand area! (id:46923)
Century 21 Smart Realty
2007 Haddow Dr Nw
Edmonton, Alberta
Welcome to this stunning 2-storey home nestled in the desirable community of Haddow.Previously a showhome. Tucked away in a quiet cul-de-sac on a beautifully pie-shaped lot, this home offers over 2,400 sqft of finished living space with 3 bedrooms, 2.5 bathrooms, a spacious bonus room, and a fully finished basement. The main floor features hardwood flooring, a bright and functional kitchen with stainless steel appliances and a corner pantry, plus a sunny breakfast nook that opens to the private backyard. Enjoy a peaceful outdoor retreat with mature trees and a charming fountain—perfect for relaxing or entertaining. Additional highlights include CENTRAL A/C and a double attached garage. Ideally located near schools, parks, shopping, and with quick access to Anthony Henday. (id:46923)
Maxwell Devonshire Realty
#409 261 Youville Dr Nw
Edmonton, Alberta
GREAT OPPORTUNITY! Whether you're looking for a place to call home or make a smart investment as a landlord - this SPACIOUS 1 bedroom / 1 bathroom is a perfect fit. The open concept is so welcoming as you enter - lots of light & room for everything you need. Unlike many 1 bedroom units, this floorplan allows good space for a dining table without cramping the space - & a large living room will accommodate full size furniture too. Neutral decor throughout adds to the roomy feel. Many conveniences & comforts including: large kitchen with lots of cupboards & a full sized pantry - cozy FIREPLACE for winter / chilling A/C for summer - no sharing of laundry with full size in suite washer / dryer & extra room for storage or a desk - warm & dry UNDERGROUND TITLED PARKING STALL with personal STORAGE CAGE too. So many amenities including a car wash, guest suite & amenities building with pool table, party room & more. The location is so ideal - close to shopping, LRT, Grey Nuns Hospital & more - don't miss out! (id:46923)
Professional Realty Group
5741 Kootook Wy Sw
Edmonton, Alberta
Exceptional Value in Arbours of Keswick | Legal Suite | Move-In Ready Beautifully upgraded 2-storey home with a finished 2-bed legal basement suite and private side entrance in Arbours of Keswick. Ideal for multigenerational living or rental income, this home blends style, function, and long-term value. The main floor features a bright den with a barn door, open-to-below living room with soaring ceilings, custom feature wall, electric fireplace, and upgraded lighting. The chef’s kitchen includes quartz counters, smart stainless-steel appliances, and upgraded cabinetry. Upstairs: bonus room, laundry, and 3 bedrooms including a primary with walk-in closet and 5-pc ensuite. Legal basement suite includes kitchen, laundry, and private entry. Extras: 9’ ceilings on all levels, tankless water heater, water softener, double garage. Situated just steps from Joey Moss School, Joan Carr Catholic School, scenic walking trails, playgrounds, and minutes from Windermere Currents, Anthony Henday Drive, and Airport (id:46923)
Real Broker
8812 223 St Nw Nw
Edmonton, Alberta
Welcome to this beautiful half duplex located in the highly sought-after Rosenthal community in West Edmonton! Featuring 3 spacious bedrooms and 2.5 bathrooms, this home offers the perfect blend of comfort and functionality for families or first-time buyers. Enjoy the convenience of a single attached garage, ideal for year-round parking and storage. The open-concept main floor boasts modern finishes, ample natural light, and seamless flow—perfect for entertaining or relaxing. Step outside to a gorgeous backyard complete with a deck, perfect for summer BBQs, morning coffee, or watching the kids play. (id:46923)
Maxwell Polaris
10944 89 Av Nw
Edmonton, Alberta
An exceptional residence blending timeless tradition with modern luxury. A/C, double & triple-pane windows, hardwood throughout, remote-controlled blinds & in-floor heating defines some of the home’s uniqueness. The primary suite offers a private balcony with a downtown view, walk-in closet, custom built-in armoire & an ensuite with a large 2-person tiled rain shower. The secondary bedrooms include bespoke storage, private balcony, gas f/p, curated finishes & the 3rd bedroom works great as an office. The spacious formal living room exudes character with an antique mantel, gas fireplace, & built-in book shelves all enhanced with natural light. A chef’s kitchen showcases marble countertops, Fulgor Milano, Miele & Liebherr appliances & custom cabinetry. Lower level has a serene guest retreat & rec room. A heated, oversized garage with19' door & loft for extra storage. The yard has an award-nominated garden with perennials. This is a rare offering for the discerning buyer seeking understated luxury & privacy. (id:46923)
RE/MAX Real Estate
11711 83 Av Nw
Edmonton, Alberta
Discover exceptional living in this stunning new infill home in prestigious Windsor Park, just moments from the University of Alberta, hospital, LRT, and scenic river valley trails. Thoughtfully designed with a south-facing backyard and an oversized garage, this home offers 3,280 sq. ft. of beautifully finished space including 4 spacious bedrooms plus a main floor office and 6 full baths in total. The airy open-concept floor plan features a chef’s island kitchen with sleek quartz counters, a cozy fireplace, and warm engineered hardwood flooring. Enjoy the convenience of laundry on both upper and lower levels, plus a fully legal 3-bedroom basement suite—ideal for extended family or income potential. Landscaping and deck are included, and the home is move-in ready for quick possession. A rare opportunity in one of Edmonton’s most coveted communities! (id:46923)
Maxwell Devonshire Realty

