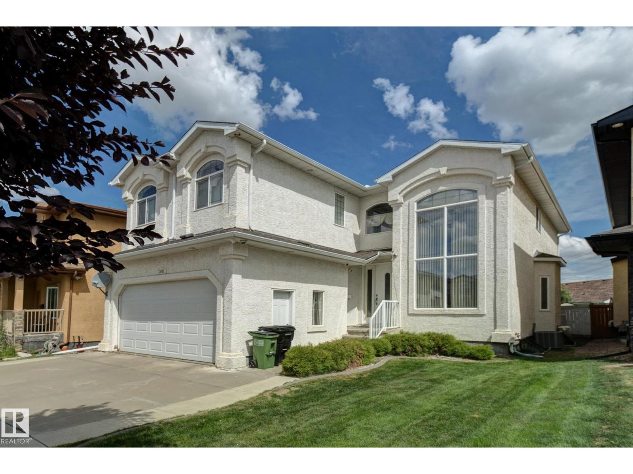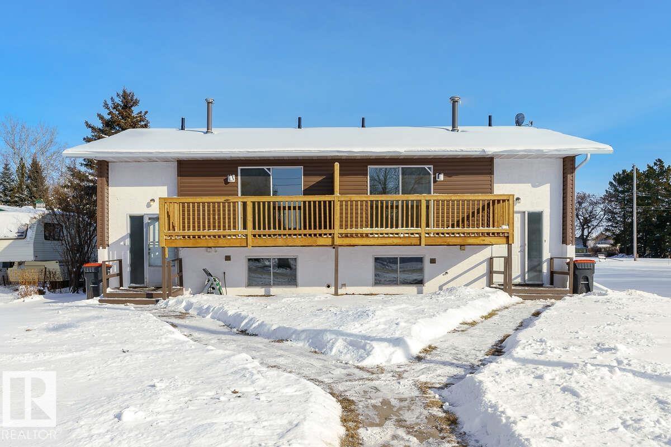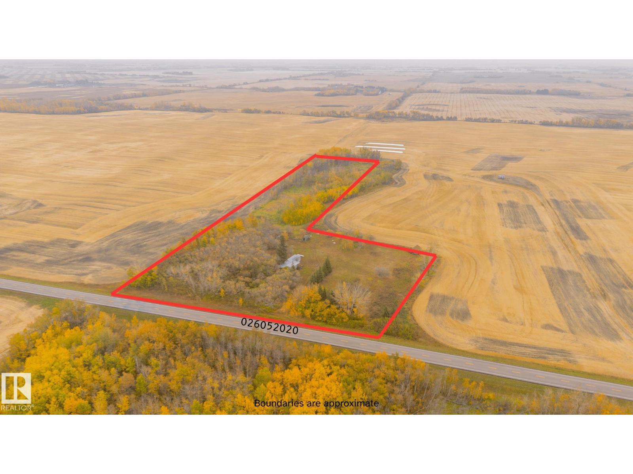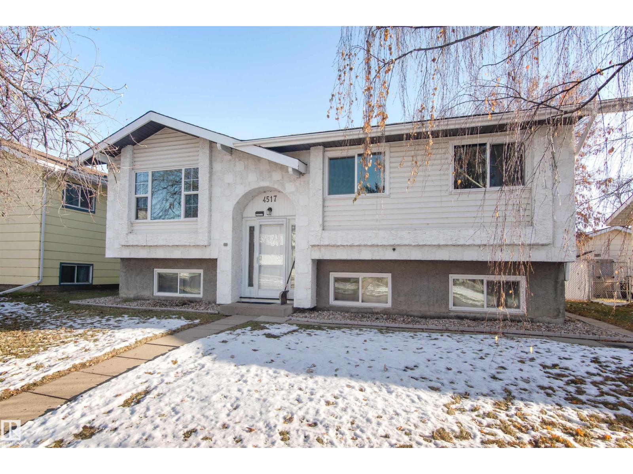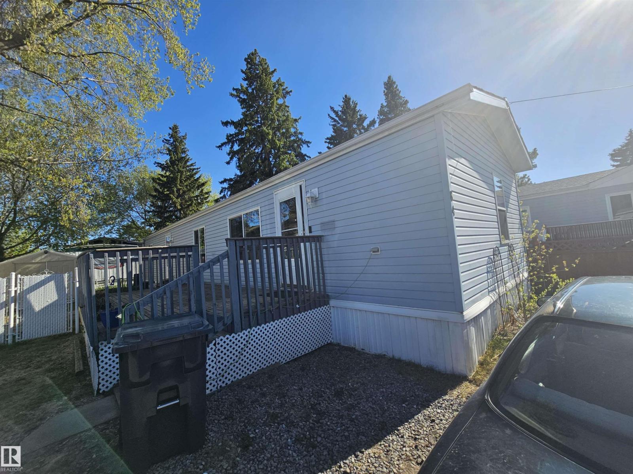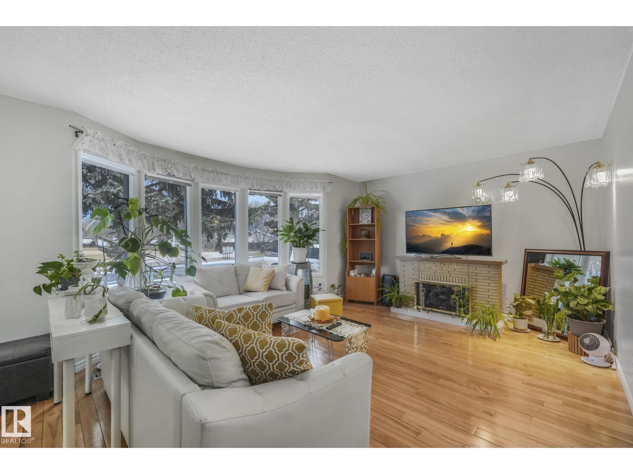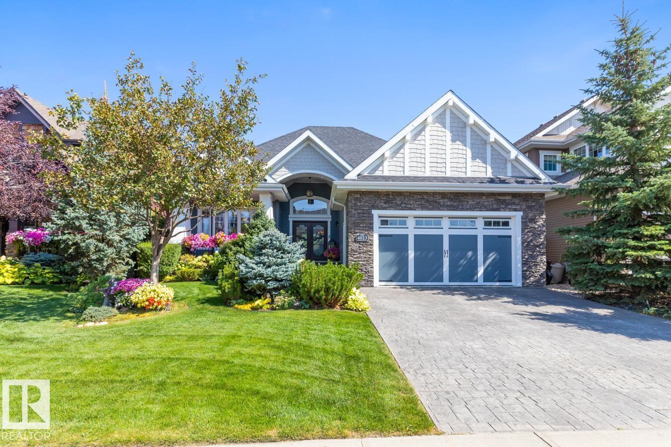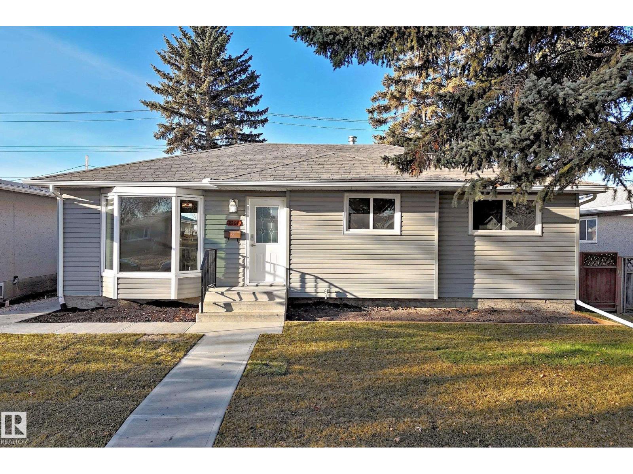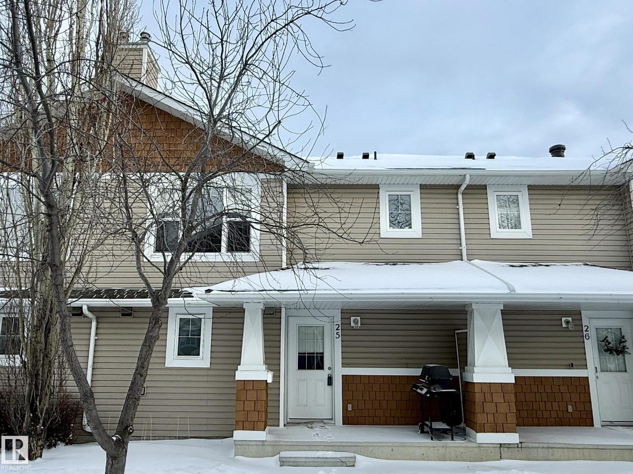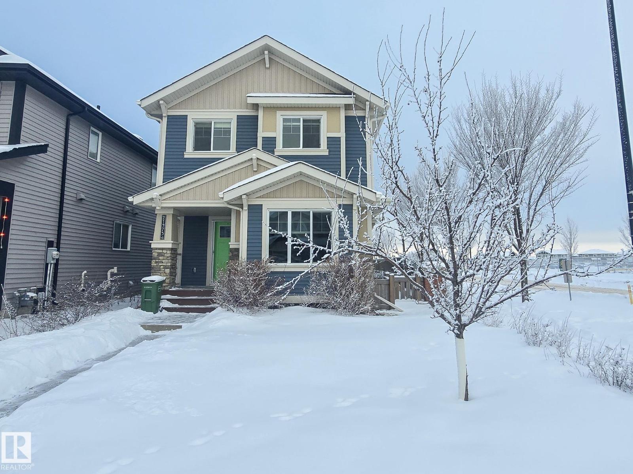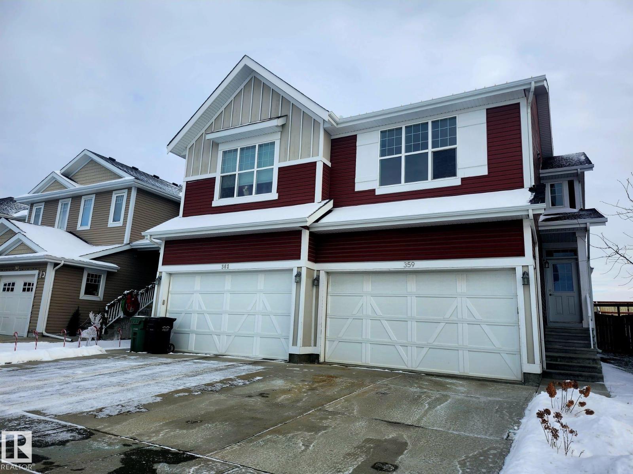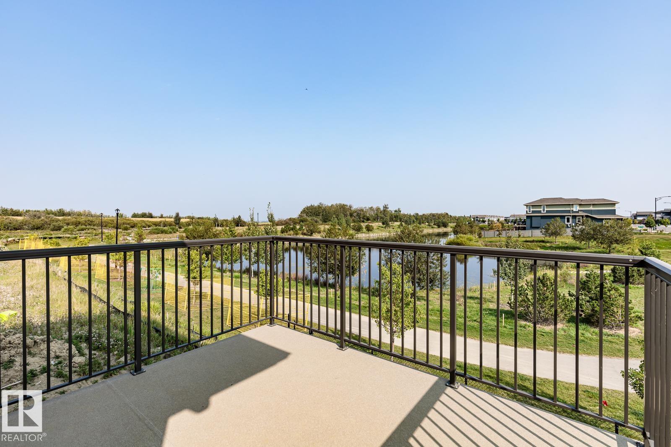Property Results - On the Ball Real Estate
3621 28a St Nw
Edmonton, Alberta
This stunning property impresses from the moment you arrive with its gorgeous curb appeal and elegant open-to-below design. Step inside to find a formal dining and living area, a spacious kitchen with ample storage, and the convenience of main floor laundry. A main floor bedroom and full bath offer flexibility for guests or multi-generational living. The grand staircase leads you to a luxurious primary retreat, complete with a cozy fireplace and spa-like ensuite. Upstairs also features three additional bedrooms, full bathrooms, and a bonus room perfect for relaxing or entertaining. The fully finished basement offers even more space with two additional bedrooms, a flex area, and endless potential for recreation or home office setups. Enjoy your days in the beautiful backyard with a large deck, perfect for gatherings, and a fully fenced yard ideal for pets or kids to play safely. Located in the sought-after community of Wildrose, this home has everything your family needs—and more! (id:46923)
Kic Realty
5321 52 St
Thorsby, Alberta
For additional information, please click on View Listing on Realtor Website. Charming 3-Bedroom Half Duplex. Don't miss out on the opportunity to make this cozy half duplex your home! Location: Nestled in the sought-after village of Thorsby, this gem boasts convenience and charm. Enjoy easy access to parks, schools, and all your essential shopping needs, all within walking distance. Outdoor Oasis: Situated on a spacious mature lot, this property offers ample parking space for your RV or trailer, ensuring both practicality and comfort. Fresh Updates: Step inside to discover a rejuvenated space, complete with a fresh coat of paint throughout. The main floor welcomes you with a thoughtfully designed layout, featuring a modern kitchen, cozy living room, inviting dining area, a serene Master. (id:46923)
Easy List Realty
520077 855 Hi
Rural Lamont County, Alberta
9.09 ACRES OF AGRICULTURAL LAND FOR SALE (id:46923)
The E Group Real Estate
4517 42 St
Bonnyville Town, Alberta
When people talk about a house having “good bones,” this is the one they mean. This 1,248 sq. ft. home, built in 1978, boasts a large kitchen, separate dining area, and a cozy living room. The main bathroom and 2-piece ensuite have both seen recent updates.There are three ample-sized bedrooms on the main level, plus an additional bedroom downstairs, making this a great fit for your family. The lower level is divided into two large spaces—one finished with newer vinyl plank flooring, perfect for a hangout or recreation area, and the other partially finished, ideal for a home office or gym.Outside, you’ll appreciate the newer double detached garage, fenced yard, abundant parking, newer roof, and high-end windows and doors throughout. The bones are good on this one—and so is the deal! (id:46923)
RE/MAX Bonnyville Realty
84 305 Calahoo Rd Nw
Spruce Grove, Alberta
Welcome to this bright and modern 3-bedroom, 1-bath home located in Mobile City Estates. Recently renovated throughout, this home offers a fresh, inviting interior with an open-concept living area, upgraded flooring, and contemporary finishes. The kitchen features newer appliances, ample counter space, and great storage, making it perfect for everyday living and entertaining. Stay comfortable year-round with central A/C, and enjoy the convenience of a spacious primary bedroom plus two additional bedrooms ideal for family, guests, or a home office. Outside, the lot offers room for parking, a storage shed, and space for outdoor enjoyment. Move-in ready and walking distance to shopping, parks, and Spruce Grove amenities—this is an excellent opportunity to own an affordable, updated home in a well-managed community. (id:46923)
Century 21 Leading
5107 56 Av
Leduc, Alberta
Welcome to this well maintained, freshly painted, and bright bungalow nestled on a quiet cul-de-sac in Willow Park, perfectly situated across from a park and playground. With 6 BDRMS & 3 BATHS, this spacious home is ideal for large or multi-generational families. The large bay window in the living room floods the space with natural light. The main floor features hardwood flooring throughout the bedrooms, kitchen has ample cabinetry, a pantry, and a natural flow into the dining area. The main level includes a Primary Suite with its own 2-piece ensuite, & 2 more bedrooms along with a bright 4-piece bathroom. The Basement has a SEPARATE Entrance, with 3 bedrooms and a full bath. Outside, enjoy the expansive backyard & an oversized 24' x 26' double detached garage provides ample parking and workspace. Located in a central Leduc location, you’re just minutes from schools, parks, shops, restaurants, and all daily amenities—with convenient access to the Edmonton International Airport. (id:46923)
RE/MAX River City
4023 Whispering River Dr Nw
Edmonton, Alberta
This stunning former Full House Lottery Dream Home offers luxury living in the exclusive Westpointe of Windermere, BACKING ONTO A TRANQUIL RAVINE. Built by Perry Built Homes, this WALKOUT BUNGALOW combines rustic elegance with high-end finishes—featuring soaring vaulted ceilings, rich wood and stone accents, and over 3,500 sqft of finished space. Inside you'll find Miele appliances, Control4 system, heated floors (basement + ensuite), a soundproofed theatre room, and a beautifully designed wine cellar. Expansive custom bifold sliding doors on both levels create seamless indoor-outdoor living. The double-sided fireplace anchors the open-concept main floor, while breathtaking landscaping enhances the front and back yards. Every detail of this home has been thoughtfully crafted for refined living and lasting enjoyment. With HardiePlank® siding, oversized garage, and ravine views, this home is a rare find that must be seen in person. (id:46923)
The Foundry Real Estate Company Ltd
8108 163 St Nw
Edmonton, Alberta
Location, Location - this perfect location backs onto Elmwood Community League & Elementary + Hillcrest junior hgh public school, H. E. Beriault catholic junior high. More schools a few blocks walk, Fantastic Family Neighborhood. Many More Upgrades with this Beautiful 5 bedrooms bungalow that has style, comfort, and functionality! The main floor features New Modern vinyl plank flooring throughout, a bright & spacious living area, corian counters kitchen with lots of upgraded cabinetry, a New Gorgeous 4 piece main floor washroom. The fully finished basement w New Carpet flooring has versatility w two additional bedrooms, super reovated 2nd washroom, large family room, extra storage. Enjoy the large double detached garage, private west fenced backyard, New Super Size Stone Patio ideal for relaxing or entertaining. More Upgrades of New Shingles + Eaves, New front yard landscape, newer windows. A Must View Property. This Quick Possession Renovated Home is Move-In Ready and has Great Value !!! NEW, NEW, NEW (id:46923)
Coldwell Banker Mountain Central
#25 70 Cavan Rd
Sherwood Park, Alberta
Perfect for First-Time Home Buyers or Professionals! Pride of ownership is evident in this well-maintained 2 bedroom, 2 bathroom townhouse in an 18+ community with low condo fees. With a neutral paint palette, vinyl flooring, updated bathrooms, and large windows providing excellent natural light. The main floor offers a versatile layout with a bedroom, full bathroom, laundry/storage room, and access to your single car garage! The upper level will impress with an open-concept living and dining area that flows seamlessly into the functional, stylish kitchen with stainless steel appliances. The large primary bedroom is privately located off to the side and includes an updated 3-piece bath with a gorgeous walk-in shower. Enjoy the cozy front patio overlooking green space. Additional features include a single attached garage with parking pad and convenient proximity to visitor parking. Easy access to major transportation routes including the Yellowhead, Anthony Henday, and Highway 21. (id:46923)
2% Realty Pro
21975 91 Av Nw
Edmonton, Alberta
Welcome to this stylish 1,446 sq. ft. two-storey home in highly sought-after ROSENTHAL. Featuring 3 BEDROOMS, 2.5 BATHROOMS, and a DOUBLE DETACHED GARAGE, it offers comfort, convenience, and modern finishes throughout. The main floor boasts a bright open layout with a stunning kitchen complete with GRANITE COUNTERTOPS, STAINLESS STEEL APPLIANCES, a LARGE ISLAND, and UPGRADED LIGHTING. A spacious dining area, 2-PC bathroom, and built-in MUDROOM with custom storage add to the functionality. Upstairs, you’ll find a generous primary suite with a 4-PC ENSUITE, two additional bedrooms, and UPPER-FLOOR LAUNDRY. The unfinished basement is ready for your personal touch. The garage includes shelving for extra storage, and the home comes equipped with a WATER FILTER and SOFTENER SYSTEM. Situated on a corner lot with great curb appeal and steps from the NEW RECREATION CENTER, PARKS, TRAILS, and west-end AMENITIES—this move-in-ready home is a must-see. (id:46923)
Exp Realty
359 Simmonds Wy
Leduc, Alberta
This stunning half-duplex, by Avi Homes is priced far below tax assessment & offers a perfect blend of luxury & comfort. Immaculately designed w/ thoughtful upgrades throughout. As you step inside, you’ll be greeted by a unique floor plan that maximizes both space & style. The gourmet kitchen is a chef’s dream, featuring beautiful quartz countertops, a large breakfast bar, & an abundance of cabinet space. The spacious eating nook flows effortlessly into the inviting living room, where a cozy gas fireplace creates the perfect ambiance for relaxing.The double-car garage w/ high ceilings is perfect for those chilly winter days. Upstairs, you’ll find a spacious bonus room, perfect for movie nights or a kid’s play area, along w/ a laundry room for added convenience. The 3 generously sized bedrooms include a huge primary suite, complete w/ a luxurious 4-piece ensuite & an expansive walk-through closet. This home has been freshly painted, from top to bottom creating bright airy space. NO CONDO FEES (id:46923)
RE/MAX Real Estate
13113 212a St Nw
Edmonton, Alberta
POND-BACKING, REGULAR WALK-OUT LOT! Award Winning Builder Montorio Homes offers the Florence Model. A Classic Beauty Mixed with Plenty of Upgrades, Centered around a Breathtaking Curved Staircase Entry with Upgraded Railing. A Gourmet Kitchen/Livingroom w/Gas Fireplace and OPEN TO BELOW. This home is ideal for Families Looking for Plenty of Space, includes 4 Bedrooms (one on Main Floor), 3 Full Bathrooms, Bonus Room, Dining/Bar Area and Mudroom. The Designer Kitchen has Plenty of Counter Space for Entertaining and Meal Preparation, an Abundance of Natural Light with Large Walk-in Pantry. Many Upgrades include 18' Ceilings, Luxury Vinyl Plank, Upgraded Tile and Backsplash, Modern Cabinets with Soft Close and Quartz Countertops with Undermount Sinks and a Side Entrance for Future Rental Income Suite all Situated on the Shores of Big Lake with 67 acres of Environmental Reserve, Various Ponds and Wetlands within the Community and easy access to the Anthony Henday. (id:46923)
Century 21 Leading

