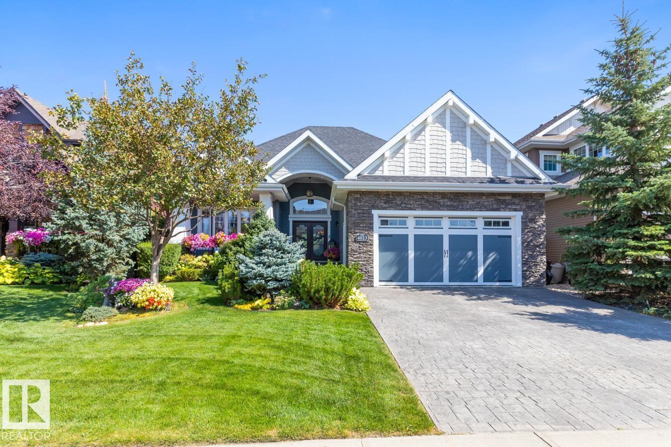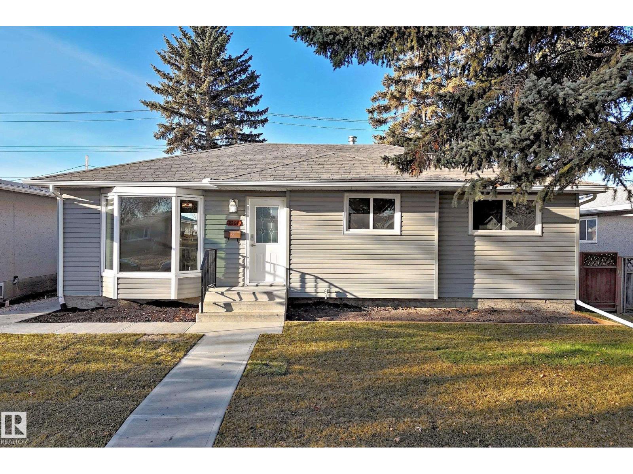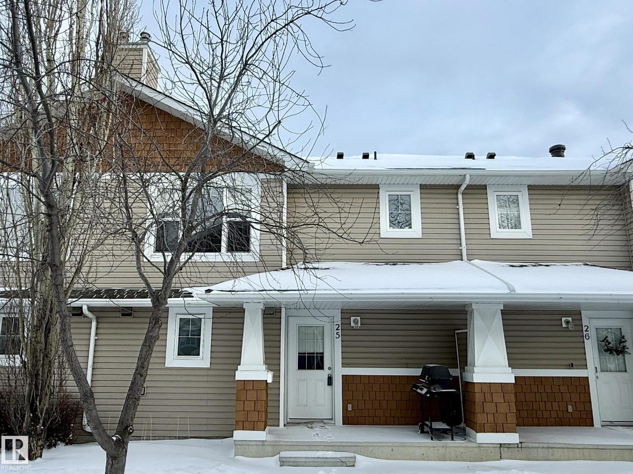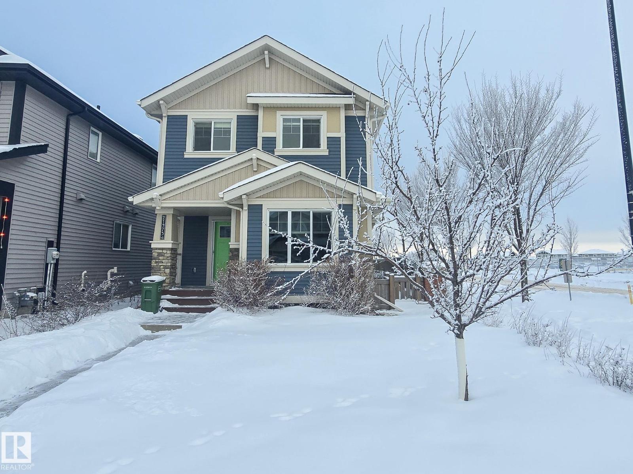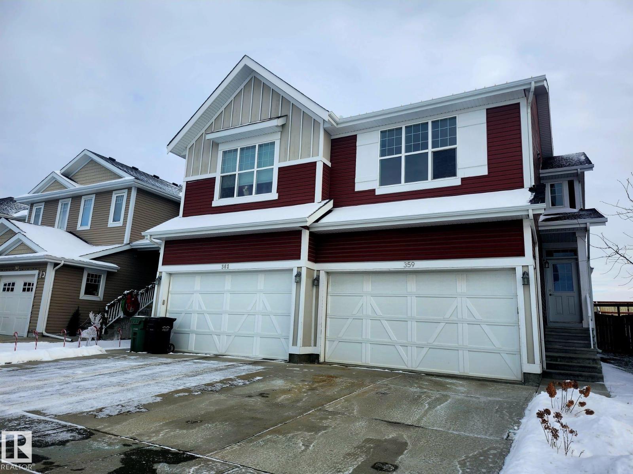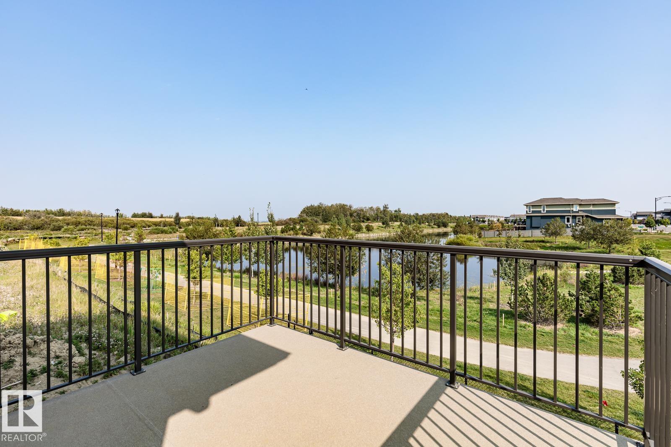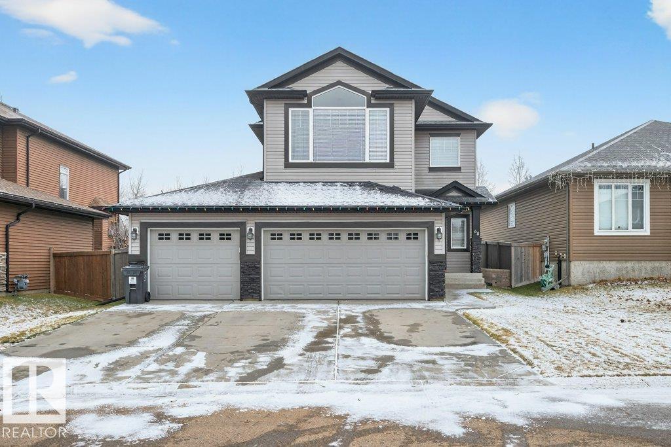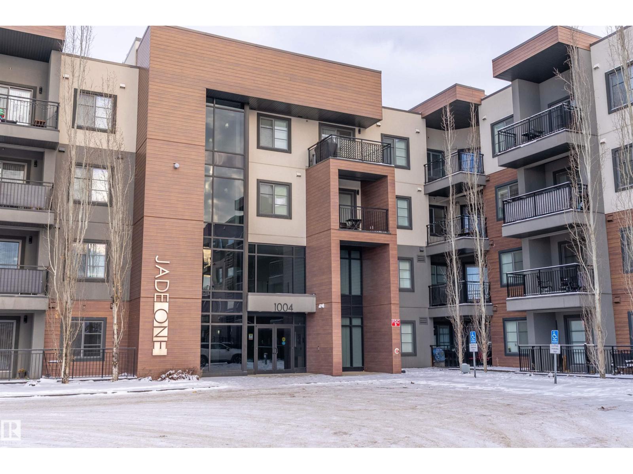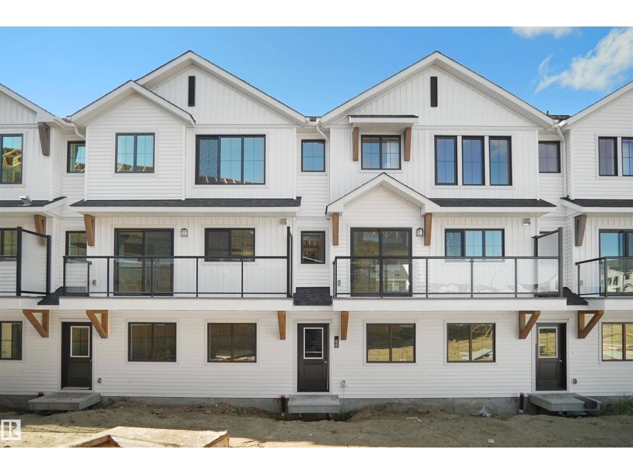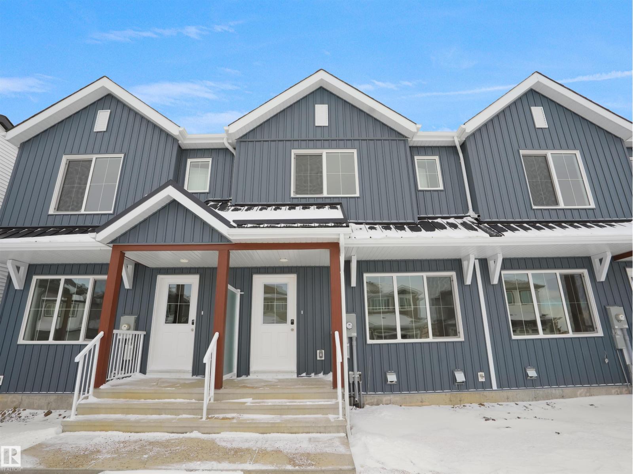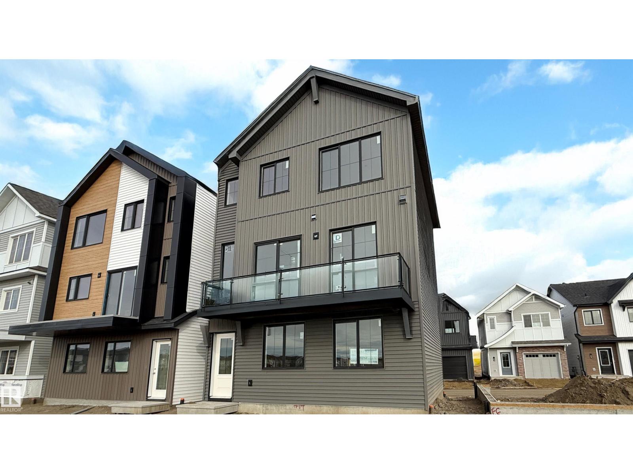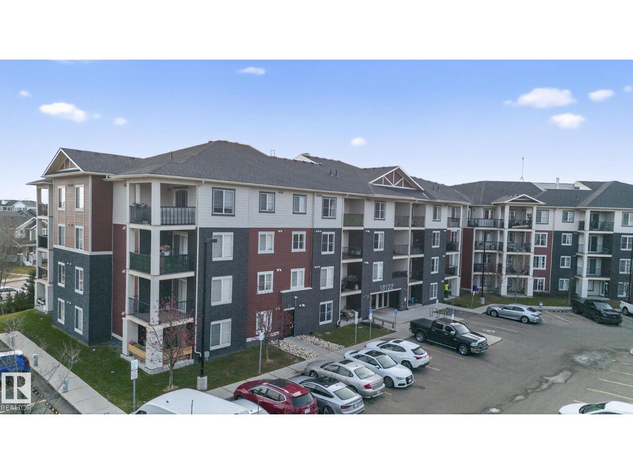Property Results - On the Ball Real Estate
4023 Whispering River Dr Nw
Edmonton, Alberta
This stunning former Full House Lottery Dream Home offers luxury living in the exclusive Westpointe of Windermere, BACKING ONTO A TRANQUIL RAVINE. Built by Perry Built Homes, this WALKOUT BUNGALOW combines rustic elegance with high-end finishes—featuring soaring vaulted ceilings, rich wood and stone accents, and over 3,500 sqft of finished space. Inside you'll find Miele appliances, Control4 system, heated floors (basement + ensuite), a soundproofed theatre room, and a beautifully designed wine cellar. Expansive custom bifold sliding doors on both levels create seamless indoor-outdoor living. The double-sided fireplace anchors the open-concept main floor, while breathtaking landscaping enhances the front and back yards. Every detail of this home has been thoughtfully crafted for refined living and lasting enjoyment. With HardiePlank® siding, oversized garage, and ravine views, this home is a rare find that must be seen in person. (id:46923)
The Foundry Real Estate Company Ltd
8108 163 St Nw
Edmonton, Alberta
Location, Location - this perfect location backs onto Elmwood Community League & Elementary + Hillcrest junior hgh public school, H. E. Beriault catholic junior high. More schools a few blocks walk, Fantastic Family Neighborhood. Many More Upgrades with this Beautiful 5 bedrooms bungalow that has style, comfort, and functionality! The main floor features New Modern vinyl plank flooring throughout, a bright & spacious living area, corian counters kitchen with lots of upgraded cabinetry, a New Gorgeous 4 piece main floor washroom. The fully finished basement w New Carpet flooring has versatility w two additional bedrooms, super reovated 2nd washroom, large family room, extra storage. Enjoy the large double detached garage, private west fenced backyard, New Super Size Stone Patio ideal for relaxing or entertaining. More Upgrades of New Shingles + Eaves, New front yard landscape, newer windows. A Must View Property. This Quick Possession Renovated Home is Move-In Ready and has Great Value !!! NEW, NEW, NEW (id:46923)
Coldwell Banker Mountain Central
#25 70 Cavan Rd
Sherwood Park, Alberta
Perfect for First-Time Home Buyers or Professionals! Pride of ownership is evident in this well-maintained 2 bedroom, 2 bathroom townhouse in an 18+ community with low condo fees. With a neutral paint palette, vinyl flooring, updated bathrooms, and large windows providing excellent natural light. The main floor offers a versatile layout with a bedroom, full bathroom, laundry/storage room, and access to your single car garage! The upper level will impress with an open-concept living and dining area that flows seamlessly into the functional, stylish kitchen with stainless steel appliances. The large primary bedroom is privately located off to the side and includes an updated 3-piece bath with a gorgeous walk-in shower. Enjoy the cozy front patio overlooking green space. Additional features include a single attached garage with parking pad and convenient proximity to visitor parking. Easy access to major transportation routes including the Yellowhead, Anthony Henday, and Highway 21. (id:46923)
2% Realty Pro
21975 91 Av Nw
Edmonton, Alberta
Welcome to this stylish 1,446 sq. ft. two-storey home in highly sought-after ROSENTHAL. Featuring 3 BEDROOMS, 2.5 BATHROOMS, and a DOUBLE DETACHED GARAGE, it offers comfort, convenience, and modern finishes throughout. The main floor boasts a bright open layout with a stunning kitchen complete with GRANITE COUNTERTOPS, STAINLESS STEEL APPLIANCES, a LARGE ISLAND, and UPGRADED LIGHTING. A spacious dining area, 2-PC bathroom, and built-in MUDROOM with custom storage add to the functionality. Upstairs, you’ll find a generous primary suite with a 4-PC ENSUITE, two additional bedrooms, and UPPER-FLOOR LAUNDRY. The unfinished basement is ready for your personal touch. The garage includes shelving for extra storage, and the home comes equipped with a WATER FILTER and SOFTENER SYSTEM. Situated on a corner lot with great curb appeal and steps from the NEW RECREATION CENTER, PARKS, TRAILS, and west-end AMENITIES—this move-in-ready home is a must-see. (id:46923)
Exp Realty
359 Simmonds Wy
Leduc, Alberta
This stunning half-duplex, by Avi Homes is priced far below tax assessment & offers a perfect blend of luxury & comfort. Immaculately designed w/ thoughtful upgrades throughout. As you step inside, you’ll be greeted by a unique floor plan that maximizes both space & style. The gourmet kitchen is a chef’s dream, featuring beautiful quartz countertops, a large breakfast bar, & an abundance of cabinet space. The spacious eating nook flows effortlessly into the inviting living room, where a cozy gas fireplace creates the perfect ambiance for relaxing.The double-car garage w/ high ceilings is perfect for those chilly winter days. Upstairs, you’ll find a spacious bonus room, perfect for movie nights or a kid’s play area, along w/ a laundry room for added convenience. The 3 generously sized bedrooms include a huge primary suite, complete w/ a luxurious 4-piece ensuite & an expansive walk-through closet. This home has been freshly painted, from top to bottom creating bright airy space. NO CONDO FEES (id:46923)
RE/MAX Real Estate
13113 212a St Nw
Edmonton, Alberta
POND-BACKING, REGULAR WALK-OUT LOT! Award Winning Builder Montorio Homes offers the Florence Model. A Classic Beauty Mixed with Plenty of Upgrades, Centered around a Breathtaking Curved Staircase Entry with Upgraded Railing. A Gourmet Kitchen/Livingroom w/Gas Fireplace and OPEN TO BELOW. This home is ideal for Families Looking for Plenty of Space, includes 4 Bedrooms (one on Main Floor), 3 Full Bathrooms, Bonus Room, Dining/Bar Area and Mudroom. The Designer Kitchen has Plenty of Counter Space for Entertaining and Meal Preparation, an Abundance of Natural Light with Large Walk-in Pantry. Many Upgrades include 18' Ceilings, Luxury Vinyl Plank, Upgraded Tile and Backsplash, Modern Cabinets with Soft Close and Quartz Countertops with Undermount Sinks and a Side Entrance for Future Rental Income Suite all Situated on the Shores of Big Lake with 67 acres of Environmental Reserve, Various Ponds and Wetlands within the Community and easy access to the Anthony Henday. (id:46923)
Century 21 Leading
68 Ravine Dr
Devon, Alberta
This gorgeous and well-maintained 3-bedroom, 4-bath home in the Ravines in Devon backs directly onto the ravine for added privacy and scenic views. The backyard is peaceful and meticulously kept, with a large deck & gazebo and a built-in firepit. Inside, the home is light and bright, with an open-concept main floor and a gas fireplace in the living room, as well as a spacious entryway. The upper level features a spacious bonus room, 2 bedrooms, and a king-sized primary suite. The kitchen has beautiful granite countertops and a continuous backsplash, with lots of storage. The fully finished basement includes a wet bar and a large rec area, ideal for entertaining. Other features include a triple-attached, insulated & heated garage, a main-floor laundry, updated flooring, lighting & paint. This is a MUST SEE home. With its serene & peaceful setting, private yard, and move-in-ready condition, this home is an excellent opportunity for your family to grow in a great, family-oriented community. (id:46923)
One Percent Realty
#214 1004 Rosenthal Bv Nw
Edmonton, Alberta
Fantastic location in Rosenthal! This well-kept 2-bedroom, 2-bath condo offers the perfect blend of comfort and convenience, located close to shopping, restaurants, walking paths, playgrounds, and more. The bright, open layout features a spacious kitchen with soft-close cupboards, an island, pantry, and plenty of counter space, ideal for cooking or entertaining. The living room is generous in size and opens onto a large deck, perfect for relaxing or enjoying your morning coffee. The primary bedroom includes a 3-piece ensuite and two closets, while the second bedroom is ideally situated near the 4-piece main bath, perfect for guests or a roommate. Additional highlights include in-suite laundry, ample storage, and modern finishes throughout. The building offers fantastic amenities such as a fitness room, social room with billiards, and a guest suite. This home also comes with an underground heated parking stall with storage for year-round comfort and functionality. (id:46923)
RE/MAX Elite
#71 17319 5 St Ne
Edmonton, Alberta
This is StreetSide Developments the Jade model. This innovative home design with the ground level featuring a double oversized attached garage that leads to the front entrance/foyer. It features a large kitchen with a center island. The cabinets are modern and there is a full back splash & quartz counter tops throughout. It is open to the living room and the living room features lots of windows that makes it super bright. . The deck has a vinyl surface & glass with aluminum railing that is off the living room. This home features 3 bedrooms with with 2.5 baths. The flooring is luxury vinyl plank & carpet. Maintenance fees are $109/month. It is professionally landscaped. Visitor parking on site.***Home is under construction and the photos used are of a recently built home of the same style colors may vary *** (id:46923)
Royal LePage Arteam Realty
256 Savoy Cr
Sherwood Park, Alberta
NO CONDO FEES and AMAZING VALUE! You read that right welcome to this brand new townhouse unit the “Georgia” Built by StreetSide Developments and is located in one of Sherwood Park's newest premier communities of Summerwood. With almost 1300 square Feet, front and back yard is landscaped, fully fenced , deck and a double detached garage, this opportunity is perfect for a young family or young couple. Your main floor is complete with upgrade luxury Laminate and Vinyl plank flooring throughout the great room and the kitchen. Highlighted in your new kitchen are upgraded cabinets, upgraded counter tops and a tile back splash. Finishing off the main level is a 2 piece bathroom. The upper level has 3 bedrooms and 2 full bathrooms that is perfect for a first time buyer. This home is now move in ready! (id:46923)
Royal LePage Arteam Realty
#14 1430 Aster Wy Nw
Edmonton, Alberta
Welcome to Broadview Homes newest product line the Village at Aster located in the hear of the South East Edmonton. These detached single family homes give you the opportunity to purchase a brand new single family home for the price of a duplex. These homes are nested in a private community that gives you a village like feeling. There are only a hand full of units in this Village like community which makes it family orientated. From the superior floor plans to the superior designs owning a unique family built home has never felt this good. Located close to all amenities and easy access to major roads like the Henday and the whitemud drive. A Village fee of $29 per month takes care of your road snow removal so you don’t have too. All you have to do is move in and enjoy your new home. *** Under construction and to be complete end of December , photos used are from the same home recently built but colors may vary *** (id:46923)
Royal LePage Arteam Realty
#310 18122 77 St Nw
Edmonton, Alberta
Experience easy, comfortable living in this modern two bedroom condo in Crystallina Nera. With a functional layout, practical features, and a bright, sunny living space, it has everything you need whether you are buying your first home or keeping it as a steady rental. It has been rented since purchase and has been a reliable investment for the current owner. Inside, you have two good sized bedrooms, one full bath, and an open living and kitchen area. The suite includes an in suite washer and dryer and a large northwest facing balcony that brings in great natural light, especially in the summer. You are minutes from Anthony Henday, close to transit stops, and only a short drive to Manning Town Centre, grocery stores, takeout spots, parks, and schools, making day to day life simple for owners or future tenants. It is a well kept two bedroom home that delivers exactly what you need. A solid choice for anyone looking for value in a growing community. Comes with one titled underground stall. (id:46923)
Real Broker

