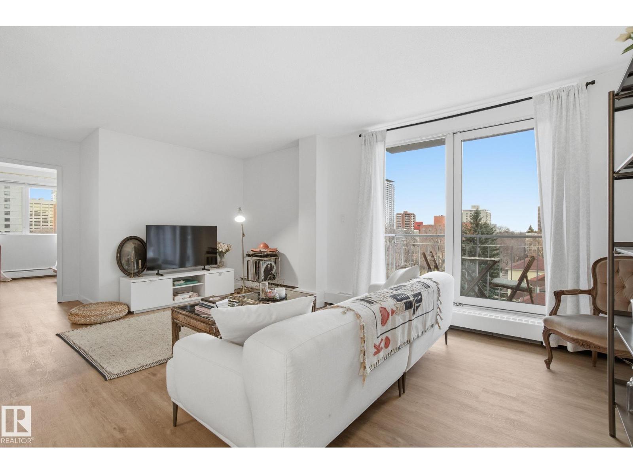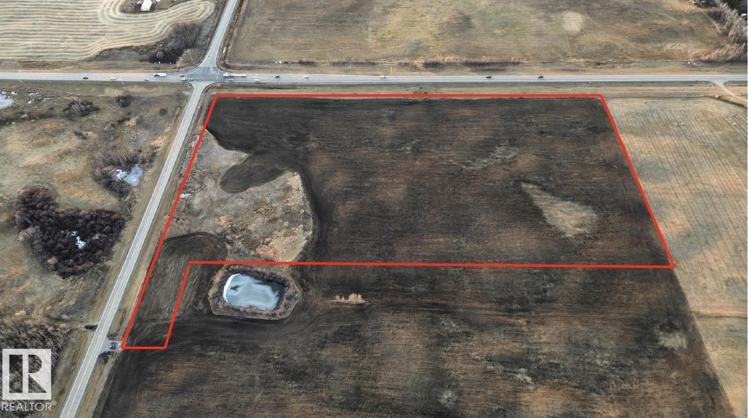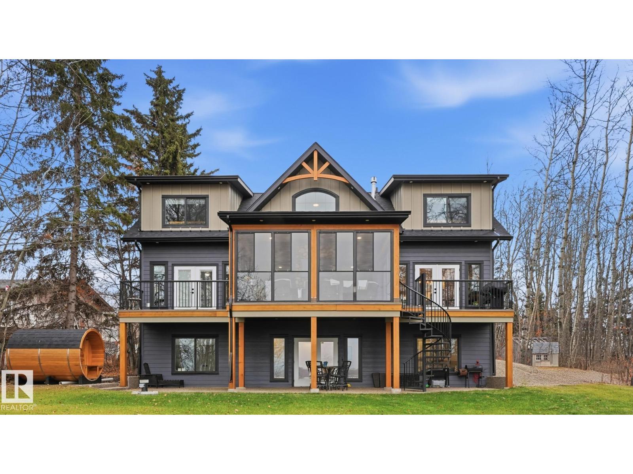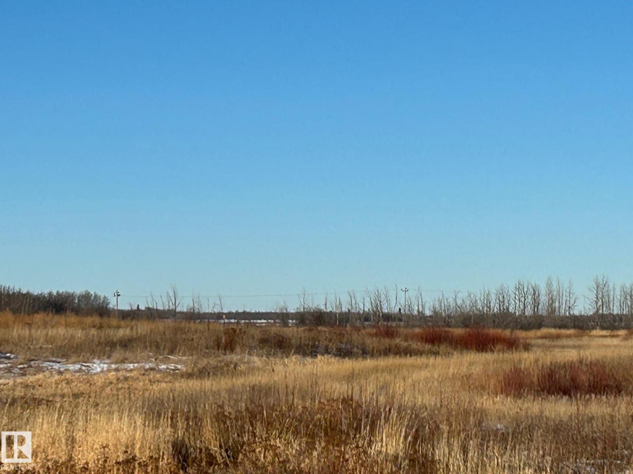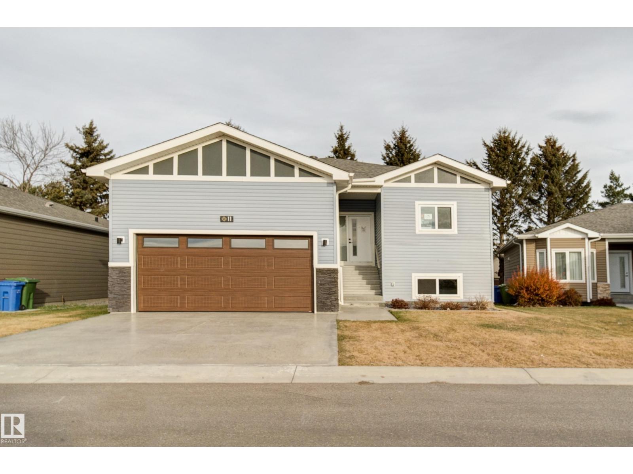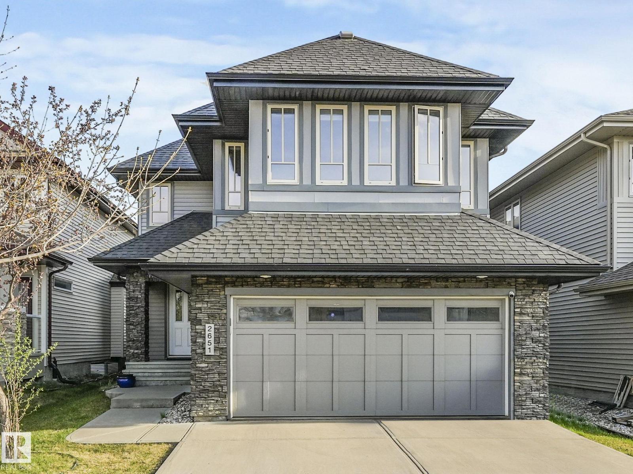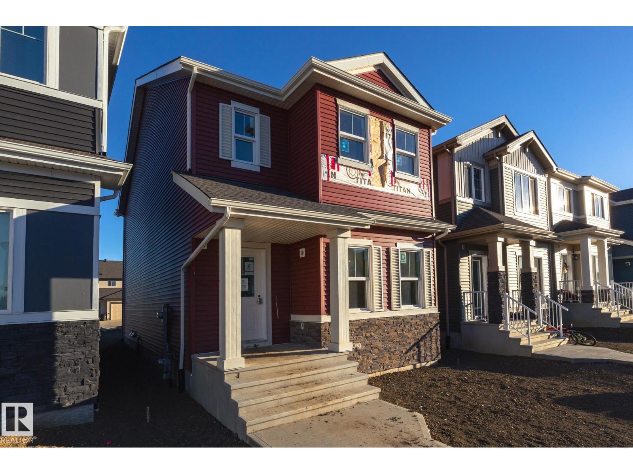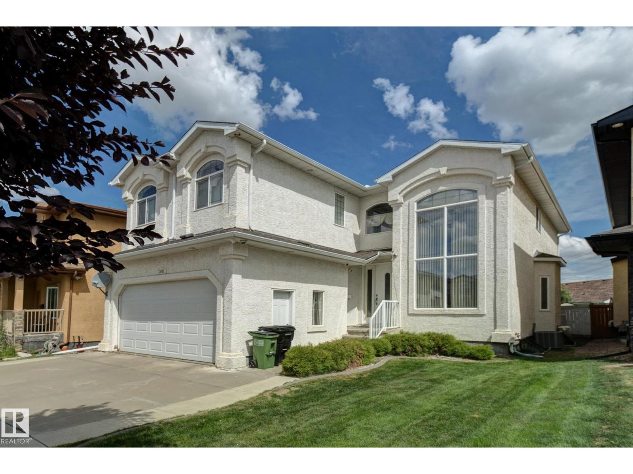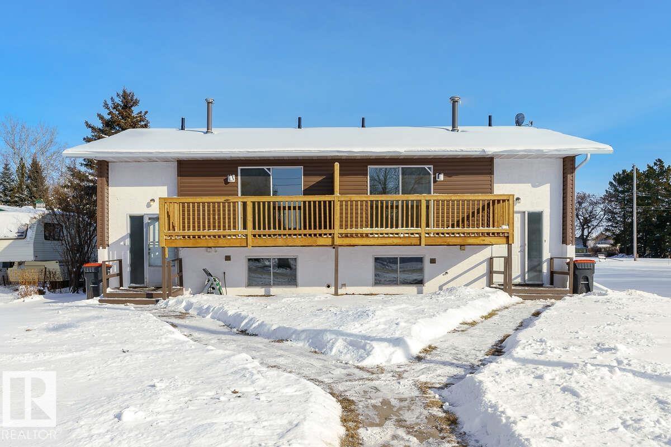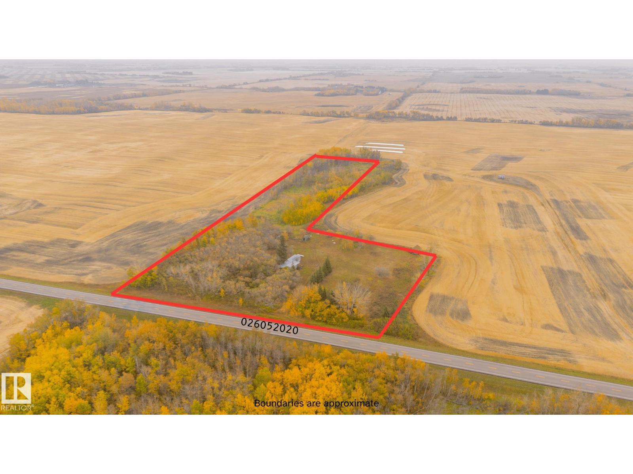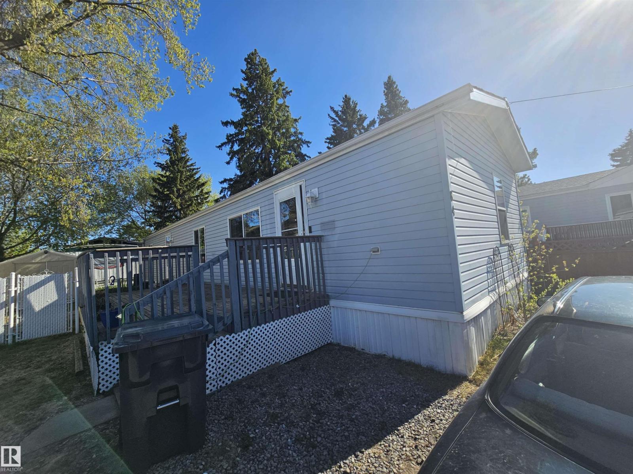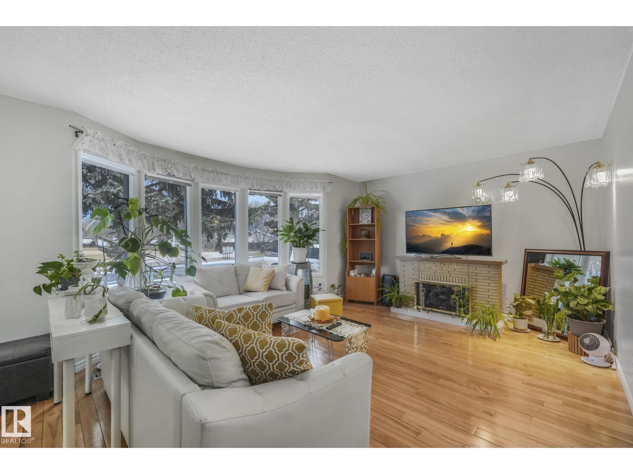Property Results - On the Ball Real Estate
#702 9940 112 St Nw
Edmonton, Alberta
Experience the best of Edmonton living in this stunning, fully renovated condo located in the heart of Wîhkwêntôwin. Perched on the 7th floor, the unit is flooded with natural light, creating an airy and welcoming atmosphere the moment you step inside. The interior has been thoughtfully updated for modern life, featuring a new kitchen equipped with sleek quartz countertops and new appliances. You can also enjoy your morning coffee or evening sunset on one of two balconies. Beyond the walls of your new home, you are perfectly positioned to enjoy an active and convenient lifestyle. You are just steps away from the River Valley, offering immediate access to Edmonton’s premier hiking and biking trails and also walking distance to the downtown core, surrounded by the city’s best restaurants, cafes, and shops. Whether you are looking for a vibrant community or a peaceful escape near nature, this move-in-ready home offers it all. BONUS: the building is pet friendly and ALL utilities are included in the condo fee (id:46923)
Exp Realty
Rural Leduc County
Rural Leduc County, Alberta
20-acre parcel with direct paved access off Highway 21 on TWP 504, just 15 minutes to Sherwood Park and 22 minutes to south Edmonton. Tons of Highway 21 frontage, power and gas at the property line offering rolling topography with multiple walk-out building sites and natural pond potential. Zoned ag2 , this rare highway-accessible acreage is ideal for an executive country estate, horse property, hobby farm, market garden, or future development opportunity. All paved roads right to the gate. (id:46923)
Royal LePage Arteam Realty
#48 52518 Rge Road 52
Rural Parkland County, Alberta
This exquisite Linwood Custom Home marries award-winning post-and-beam craftsmanship with soaring vaulted ceilings and luxurious open-concept design, delivering a timeless, energy-efficient waterfront masterpiece on this rare lakefront estate. Nestled on a ¼-acre lakefront lot with private access to nearly double that in protected shoreline reserve, this gently sloped, fully usable yard is framed by towering mature trees—offering unparalleled privacy and serene waterfront living. Built in 2023 with dramatic timber accents, a stunning two-sided river rock fireplace, enclosed three-season room, and a gourmet kitchen featuring crisp white shaker cabinetry, quartz counters, professional appliances, and a walk-in pantry with dedicated coffee bar. Luxurious main-floor primary suite, spacious guest rooms above, and a walkout lower level opening onto your covered patio and private walkway to the barrel sauna. A like-new lake estate, move-in ready, with the remainder of the Progressive New Home Warranty. (id:46923)
Royal LePage Noralta Real Estate
Rr 205 Hwy 28
Rural Thorhild County, Alberta
74 Acres of land bordered by the Hamlet of Radway and Highway 28, less than an hour to Edmonton. Approx 25 acres of this land is high while the rest is wetland. May be able to have it rezoned to agricultural or country residential and use as pasture land or get a few acres of grain land with the possibility of building a house on the high land at south end. Creek runs through the property. Was pasture land at one time but old fence is in poor condition. Possibly use as a weekend getaway and go fishing at the Radway Fish Pond next door. Seller had trees cleared on some of it a few years ago but some have started to grow back. (id:46923)
RE/MAX Real Estate
#11 6519 46 St
Wetaskiwin, Alberta
Welcome to Legacy View Adult Community in Wetaskiwin! This stunning custom bungalow by Galaxy Homes Ltd. is move-in ready and designed for those seeking high-end adult living within a secure, gated community. Step into a beautifully crafted home featuring granite countertops, premium finishes, and an open-concept layout with everything you need on one level—plus the convenience of a full basement for extra space and storage. Pets are welcome, too! Inside, you’ll find: 3 Bedrooms / 2 Bathrooms, luxurious ensuite with a soaker tub and separate shower. Main-floor laundry with washer and dryer included, 9-ft ceilings with elegant transom windows over bedroom doors. Neutral color palette, stylish plank flooring, and modern cabinetry, Hot Water on Demand and mechanically vented system providing at least one air exchange per hour with optional upgrade for Air Conditioning. This peaceful neighborhood may be exactly what you’ve been searching for—comfort, quality, and community all in one place. (id:46923)
Kic Realty
2651 Anderson Cr Sw
Edmonton, Alberta
This beautifully built Cameron Homes property offers a perfect blend of comfort and style, with a south-facing backyard and no rear neighbors - just peaceful views of a tranquil pond. Inside, you’ll find 3 bedrooms and 2.5 baths, with granite countertops throughout. The spacious kitchen yields stainless steel appliances, a large pantry, pot drawers, and a built-in desk area. A stunning open layout features hardwood floors, a striking tile-surround fireplace with a stainless steel mantle, and a dining area with elegant coffered ceilings. Upstairs, enjoy the expansive bonus room and a luxurious primary suite with his and her walk-in closets and a spa-like ensuite with soaker tub. The upper laundry room is fully equipped with new washer and dryer, granite counters, sink, and cabinets. With air conditioning, a double attached garage, a mudroom with built-ins, and a prime location near Dr. Margaret Ann Armour School, Currents of Windermere, and the Anthony Henday - this home truly has it all. (id:46923)
Exp Realty
67 Covell Cm
Spruce Grove, Alberta
This 'Dover-Z' single family home offers the perfect blend of comfort and style. Spanning approx. 1690 SQFT. As you step inside, you'll be greeted by a welcoming main floor that seamlessly integrates the living, dining, and kitchen areas + a den. Abundant natural light flowing through large windows highlights the elegant laminate and vinyl flooring, creating a warm atmosphere for daily living and entertaining. Upstairs, you'll find a bonus room & 3 spacious bedrooms that provide comfortable retreats for the entire family. The primary bedroom is a true oasis, complete with a 4 pc ensuite bathroom for added convenience. PLUS A $5000 BRICK CREDIT! **PLEASE NOTE** PICTURES ARE OF SIMILAR HOME; ACTUAL HOME, PLANS, FIXTURES, AND FINISHES MAY VARY AND ARE SUBJECT TO CHANGE WITHOUT NOTICE. (id:46923)
Century 21 All Stars Realty Ltd
3621 28a St Nw
Edmonton, Alberta
This stunning property impresses from the moment you arrive with its gorgeous curb appeal and elegant open-to-below design. Step inside to find a formal dining and living area, a spacious kitchen with ample storage, and the convenience of main floor laundry. A main floor bedroom and full bath offer flexibility for guests or multi-generational living. The grand staircase leads you to a luxurious primary retreat, complete with a cozy fireplace and spa-like ensuite. Upstairs also features three additional bedrooms, full bathrooms, and a bonus room perfect for relaxing or entertaining. The fully finished basement offers even more space with two additional bedrooms, a flex area, and endless potential for recreation or home office setups. Enjoy your days in the beautiful backyard with a large deck, perfect for gatherings, and a fully fenced yard ideal for pets or kids to play safely. Located in the sought-after community of Wildrose, this home has everything your family needs—and more! (id:46923)
Kic Realty
5321 52 St
Thorsby, Alberta
For additional information, please click on View Listing on Realtor Website. Charming 3-Bedroom Half Duplex. Don't miss out on the opportunity to make this cozy half duplex your home! Location: Nestled in the sought-after village of Thorsby, this gem boasts convenience and charm. Enjoy easy access to parks, schools, and all your essential shopping needs, all within walking distance. Outdoor Oasis: Situated on a spacious mature lot, this property offers ample parking space for your RV or trailer, ensuring both practicality and comfort. Fresh Updates: Step inside to discover a rejuvenated space, complete with a fresh coat of paint throughout. The main floor welcomes you with a thoughtfully designed layout, featuring a modern kitchen, cozy living room, inviting dining area, a serene Master. (id:46923)
Easy List Realty
520077 855 Hi
Rural Lamont County, Alberta
9.09 ACRES OF AGRICULTURAL LAND FOR SALE (id:46923)
The E Group Real Estate
84 305 Calahoo Rd Nw
Spruce Grove, Alberta
Welcome to this bright and modern 3-bedroom, 1-bath home located in Mobile City Estates. Recently renovated throughout, this home offers a fresh, inviting interior with an open-concept living area, upgraded flooring, and contemporary finishes. The kitchen features newer appliances, ample counter space, and great storage, making it perfect for everyday living and entertaining. Stay comfortable year-round with central A/C, and enjoy the convenience of a spacious primary bedroom plus two additional bedrooms ideal for family, guests, or a home office. Outside, the lot offers room for parking, a storage shed, and space for outdoor enjoyment. Move-in ready and walking distance to shopping, parks, and Spruce Grove amenities—this is an excellent opportunity to own an affordable, updated home in a well-managed community. (id:46923)
Century 21 Leading
5107 56 Av
Leduc, Alberta
Welcome to this well maintained, freshly painted, and bright bungalow nestled on a quiet cul-de-sac in Willow Park, perfectly situated across from a park and playground. With 6 BDRMS & 3 BATHS, this spacious home is ideal for large or multi-generational families. The large bay window in the living room floods the space with natural light. The main floor features hardwood flooring throughout the bedrooms, kitchen has ample cabinetry, a pantry, and a natural flow into the dining area. The main level includes a Primary Suite with its own 2-piece ensuite, & 2 more bedrooms along with a bright 4-piece bathroom. The Basement has a SEPARATE Entrance, with 3 bedrooms and a full bath. Outside, enjoy the expansive backyard & an oversized 24' x 26' double detached garage provides ample parking and workspace. Located in a central Leduc location, you’re just minutes from schools, parks, shops, restaurants, and all daily amenities—with convenient access to the Edmonton International Airport. (id:46923)
RE/MAX River City

